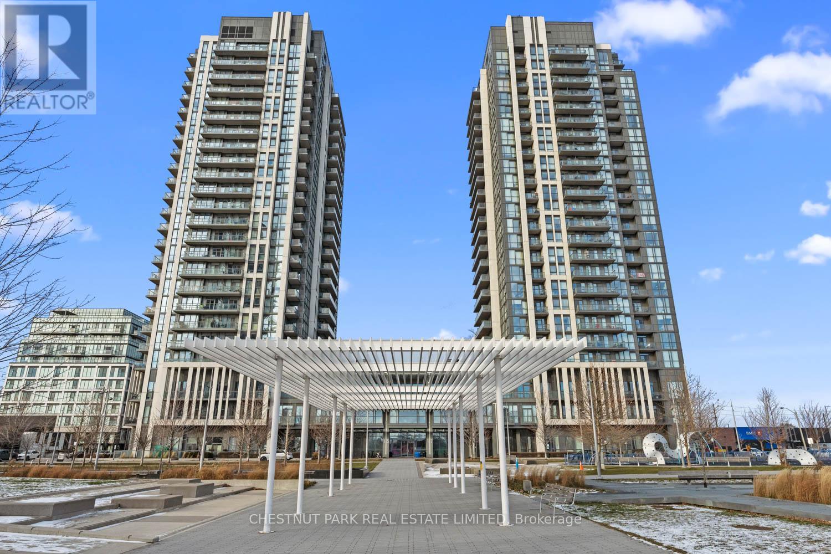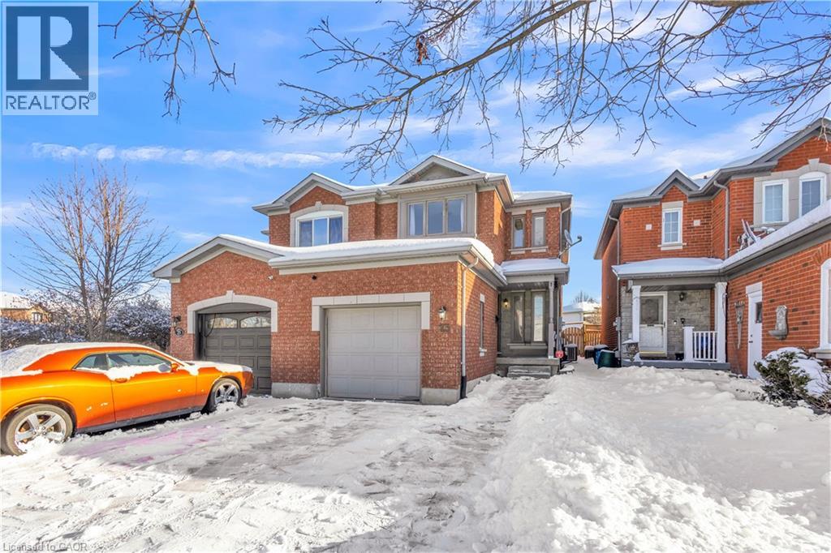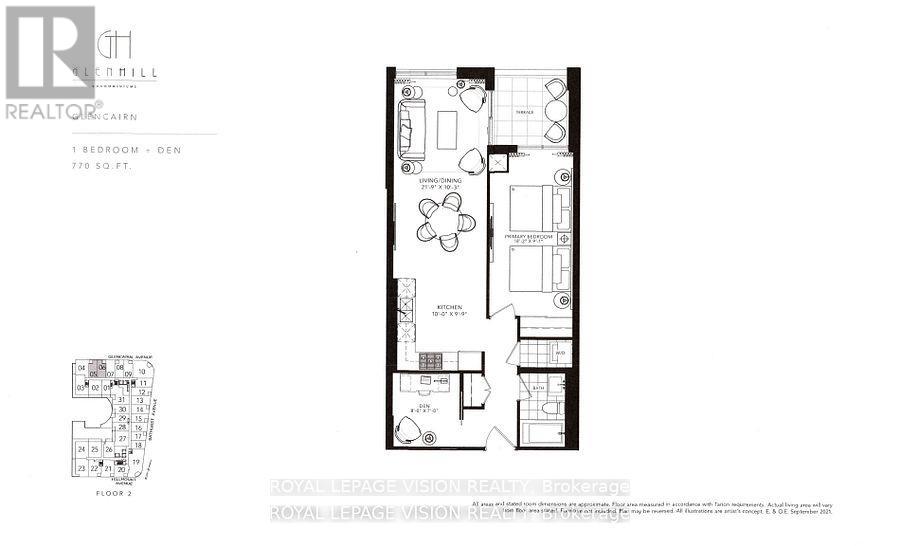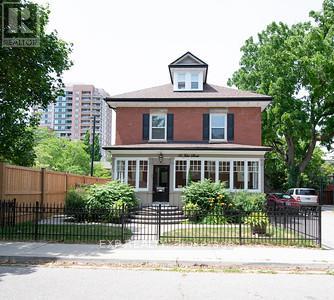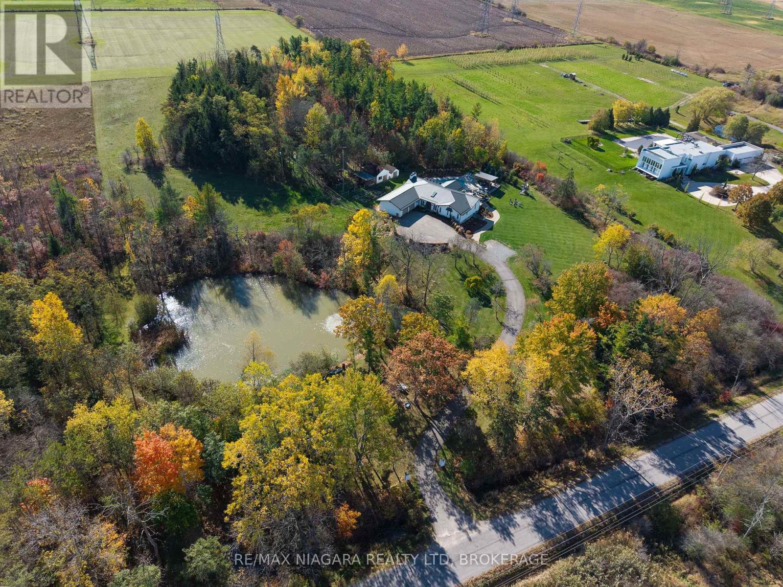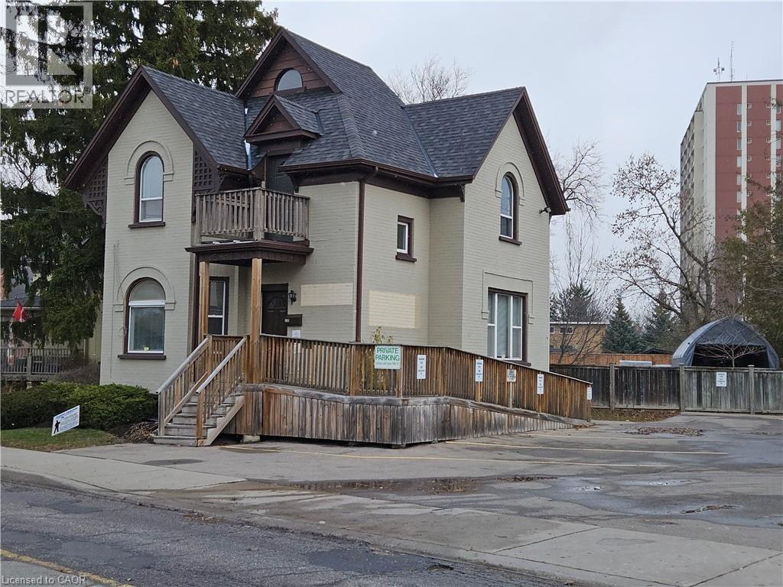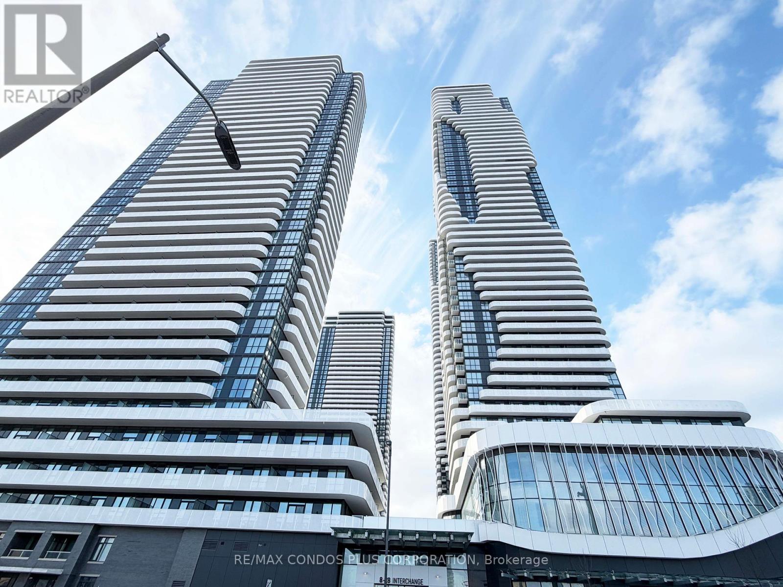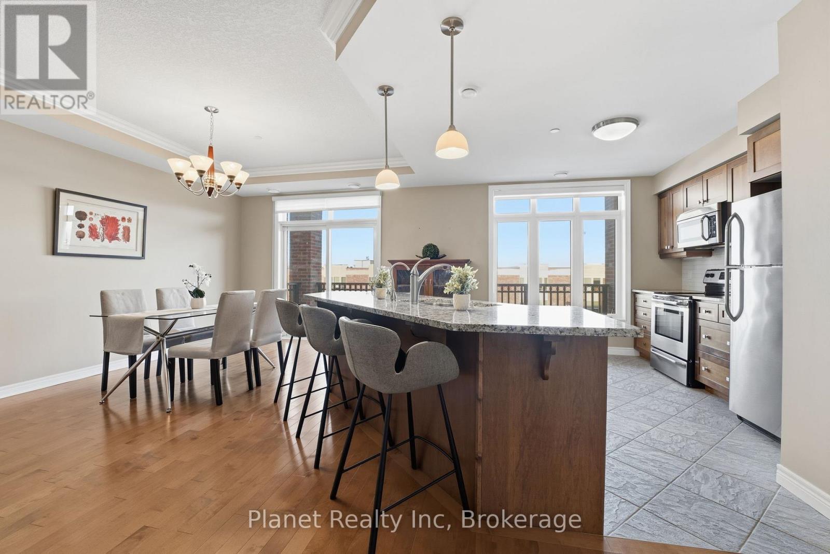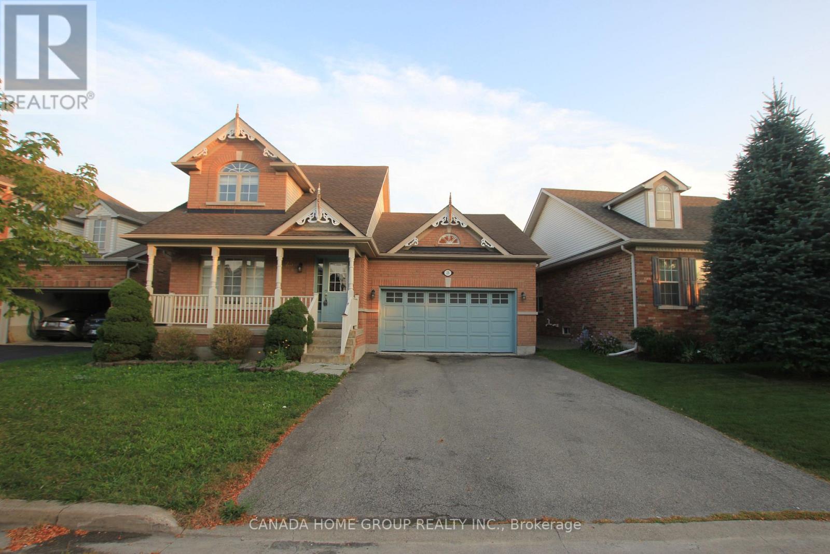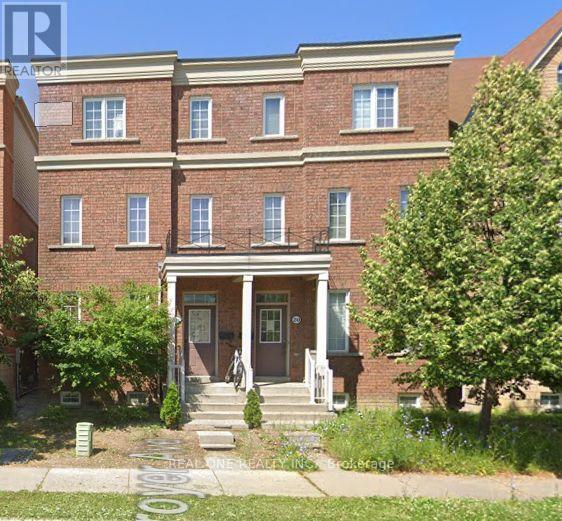2213 - 17 Zorra Street
Toronto (Islington-City Centre West), Ontario
Welcome to suite 2213. This bright one bedroom unit offers far reaching north views, open concept kitchen and living areas, and walkouts to the balcony from both the living room and bedroom. Included in the lease is one parking space and utilities: water and heat. The bedroom features a practical Murphy bed and additional wardrobe offering lots of storage space. The building amenities include a sauna, fully equipped gym, party room, games room, guest parking, and more! Close to public transit, a large grocery chain retailer, parks, and major highways, the location is ideal for access in and out of the city. (id:49187)
23 Stonecairn Drive
Cambridge, Ontario
Set within one of Cambridge’s most sought-after neighbourhoods, this home benefits from the strong Fiddlesticks community feel — including top-rated schools, nearby parks, trails, shopping, and easy access to Highway 401. Whether you’re looking for family-friendly surroundings, commuter convenience, this location delivers it all. A well-kept home in a prime area, ready for you to move in and make it your own. Offering 3 spacious bedrooms upstairs plus a versatile 4th bedroom in the partially finished basement with laundry room, This home is designed for comfort and flexibility. With 2.5 baths, an attached garage and two driveway spaces, parking and convenience are never an issue. Step outside to enjoy a private deck and handy storage shed, perfect for winter/summer projects. New owned Furnace, AC, Water Softener (id:49187)
205 - 505 Glencairn Avenue
Toronto (Englemount-Lawrence), Ontario
Live at one of the most luxurious buildings in Toronto managed by The Forest Hill Group. North facing new never lived in One bedroom and seperate room den 770 sq ft per builders floorplan plus terrace, one parking spot, one locker, all engineered hardwood / ceramic / porcelain and marble floors no carpet, marble floor and tub wall tile in washroom, upgraded stone counters, upgraded kitchen cabinets, upgraded Miele Appliances. Next door to Bialik Hebrew Day School and Synagogue, building and amenities under construction to be completed in Summer 2026, 23 room hotel on site ( $ fee ), 24 hr room service ( $ fee ), restaurant ( $ fee ) and other ground floor retail - to be completed by end of 2026, Linear park from Glencairn to Hillmount - due in 2027. Landlord will consider longer than 1 year lease term. (id:49187)
#2 - 56 John Street
Brampton (Downtown Brampton), Ontario
Bright, spacious, and full of character - this above-ground upper-level 2-bedroom suite with loft is located in a charming Century home right in the heart of downtown Brampton. Step inside through a private enclosed vestibule with intercom and enjoy classic hardwood floors, generous living spaces, and a large kitchen ideal for everyday living and entertaining. The suite includes a renovated bathroom, separate in-suite laundry with washer and dryer, two parking spaces, and additional storage. Sun-filled and thoughtfully laid out, the loft adds flexible bonus space - perfect for a home office, creative studio, or cozy retreat. Unbeatable location: just steps to the Downtown Brampton Transit & GO Terminal and only minutes to Gage Park, Four Corners Library, City Hall, the museum, farmers market, schools, and places of worship .A rare opportunity to enjoy space, charm, and walkable downtown living - all in one exceptional suite. (id:49187)
340 Roland Road
Pelham (North Pelham), Ontario
Welcome to this exceptional country estate, set on over 8 acres of picturesque, gorgeously landscaped land. From the moment you arrive the property will impress you, with its long winding driveway, which passes by a beautiful natural pond with a fountain, a fabulous resort-like back yard with multiple sitting areas, an inground pool, & a hot tub. Step inside to an inviting open concept main level, featuring a gorgeous chef-inspired kitchen with soaring high ceilings, premium finishes, and a seamless flow into the bright living & dining areas. A wonderful sunroom with heated floors offers year round comfort, & is the perfect place to unwind while enjoying panoramic views of the property. The main level boasts four large bdrms, including two luxurious suites, each with an ensuite bthrm & walk-in closet-ideal for family living, or hosting in style. There's also a 4 pc bath & a 3 pc shared bath on the main level, along with a convenient laundry room off the garage. The lower level is designed for versatility & entertainment, offering a family room, a 5th bedroom, & an in-law suite, that's perfect for your extended family to have their own space. It features a large bdrm, an updated bthrm with stackable laundry, a spacious kitchen/living/dining area, & a separate walk-up to the side yard. There is a door from the suite to the rest of the basement, so you could use the entire space for your own immediate family as well. Just a few of the upgrades include: hot tub '22, metal roof '22, stucco '22, approx. 2 acres of irrigation system, landscape lighting, & underground dog fence, many new windows, kitchen, flooring, & baths. Outdoors, the possibilities are endless, whether enjoying the heated pool (new liner '22), entertaining on the expansive patios & deck, simply soaking in the peace & beauty of country living, or exploring the acres of woods & skating on the pond in winter. Truly a one-of-a-kind property offering space, luxury, & unmatched tranquility! Luxury Certified (id:49187)
178 Highbury Avenue N
London East (East O), Ontario
Offering almost 2500 sq ft of living space,this home sits on a RARE 66 x 320 ft lot with exceptional future potential, including opportunities for higher density or multi-residential development. It also features a circular driveway with parking for 6+cars and a single car garage, plus mature trees offering privacy. Main level includes 2 bedrooms, a bright living space, kitchen and dining space. The upper level retreat boasts a large bedroom with built-in storage,an enormous walk-in closet/bonus room, and a private 3-piece ensuite -ideal for flexible living. Endless possibilities on this remarkable property! Quick access to 401 and conveniently located near a wide range of amenities. Recent updates include New Furnace(2025), Roof on garage(2025), Kitchen(2017), Backsplash in kitchen(2020),A/C (2019 approximately) (id:49187)
100 E Lancaster Street E
Kitchener, Ontario
Discover a move-in-ready commercial office building in a highly visible downtown Kitchener location, just steps from the corner of Lancaster and Frederick Streets. Freshly painted throughout, this bright and welcoming space features large windows, modern laminate flooring, and six private offices suitable for a variety of professional uses. The main floor offers a spacious reception area, two offices, an accessible washroom, and a convenient kitchenette equipped with a fridge, new cabinetry, and a sink—ideal for staff use. The second floor provides three more offices along with a second washroom. Clients and staff will appreciate the dedicated six on-site parking spaces and a wheelchair-accessible ramp leading to the main entrance. The lower level provides one more office and an unfinished storage area to give you additional flexibility for business operations. Positioned in a central, well-connected area with excellent exposure and easy transit access, this standalone building offers the comfort of private offices and the convenience of downtown amenities. Ideal for professional, administrative, or service-based businesses seeking a functional and welcoming space in a prime Kitchener location. (id:49187)
815 - 8 Interchange Way
Vaughan (Vaughan Corporate Centre), Ontario
Bright and functional 1-bedroom plus enclosed den suite with west exposure. Open-concept living and dining room with floor-to-ceiling windows and walkout to a large balcony. Modern kitchen with quartz countertops and built-in appliances. Spacious primary bedroom a walk-in closet and a separate den with door, suitable for a home office. Brand new, never occupied unit in Grand Festival Tower C. Steps to VMC Subway Station, bus transit, Highway 7, and minutes to Hwy 400/407, Vaughan Mills, IKEA, Costco, and York University. Offers 24-hour concierge service and amenities including a fitness centre, BBQ terrace, and party lounge upon completion. (not completed yet) A convenient and well-designed corner unit in a rapidly growing community. (id:49187)
4123 Shipp Drive
Mississauga (City Centre), Ontario
Discover Refined Urban Living In This Stunning Executive Townhouse Spanning Nearly 3,000 Sq. Ft. Designed For Both Elegance And Comfort, The Home Features 4 Bedrooms, 4 Bathrooms, Soaring 9-Ft Ceilings, Hardwood Floors, And Elegant Crown Mouldings, Complemented By Carefully Curated Upgrades Throughout.A Rare Highlight Is The 2-Car Garage With Additional Underground Driveway Parking For Up To 4 Vehicles. Ideally Located With Excellent Walkability And Transit Access, Just Minutes To Square One And Steps From The Hurontario LRT-Perfect For Modern Professionals And Families Alike. Enjoy A Truly Low-Maintenance Lifestyle With Exterior Care And Seasonal Services Professionally Managed. (id:49187)
C305 - 65 Bayberry Drive
Guelph (Village By The Arboretum), Ontario
Experience elevated condo living in this spacious one-bedroom plus den suite at The Wellington. Thoughtfully designed with premium upgrades throughout; this suite features two elegantly finished bathrooms, a blend of hardwood and tile flooring, and a modern kitchen outfitted with custom cabinetry, sleek granite surfaces, a generous center island, and high-end stainless-steel appliances. The expansive living and dining area is ideal for both everyday comfort and entertaining, highlighted by detailed ceiling finishes, refined trim work, and a contemporary electric fireplace framed by built-in storage. Large windows lead to a sun-filled balcony that extends your living space outdoors. Retreat to the oversized primary bedroom, complete with a beautifully renovated ensuite showcasing a glass-enclosed shower, stylish tile work, and a granite-topped vanity. Additional features include a versatile den, ample storage solutions, and convenient in-suite laundry. This residence also includes underground parking and a storage locker. Residents enjoy exclusive access to the impressive Village Recreation Centre, offering an array of amenities such as an indoor pool, fitness facilities, games and reading rooms, social lounges, tennis court, putting green & more! Designed for those seeking comfort, convenience, and an active yet carefree lifestyle, this suite at C305-65 Bayberry Drive truly delivers. (id:49187)
25 Stevens Drive
Niagara-On-The-Lake (Glendale), Ontario
New Price!!! Priced For Sale Quickly!!! Well Maintained Brand New Renovated Beautiful Charming 2 Story House In Niagara-On-The-Lake. Furnace 2020, AC 2020, Water Heater 2020, Roof 2016. Close to Campus. Offers A Double Car Garage, 3+2 Gorgeous Bedrooms And 3+1 Baths With Fully Fenced Back Yard Providing Privacy. Hardwood Floors Throughout. Living Room With Fireplace And Dining Space. Master Bedroom With 4Pc Ensuite On Main Floor, 2 Bedrooms On Second Floor With Shared 4Pc Bath. Finished Basement With Rec Room, Full Kitchen, 2 Bedrooms & A Full Bath. (id:49187)
Second Floor Room - 18 Troyer Avenue
Toronto (York University Heights), Ontario
Semi-Detached House Located In York University Village; Closest street from campus! 1 km away from both Pioneer Village and York U Subway Station, Finch West Station & Much More; Master bedroom 20' by 20' with private shower, bathtub, and two big windows and furniture; Open Concept shared kitchen Combine W/Dining & Living; Laminate Flooring; Quiet, clean and tidy house with no parties going on; Weekly cleaning offered by the landlord for common area. Students Only! Another room with shared washroom at second floor ask for $850 (id:49187)

