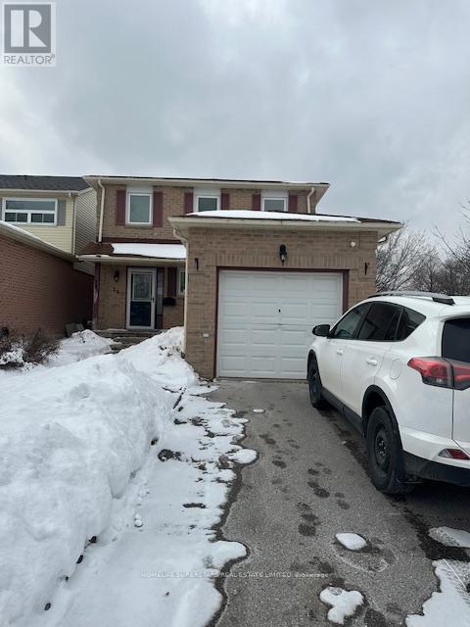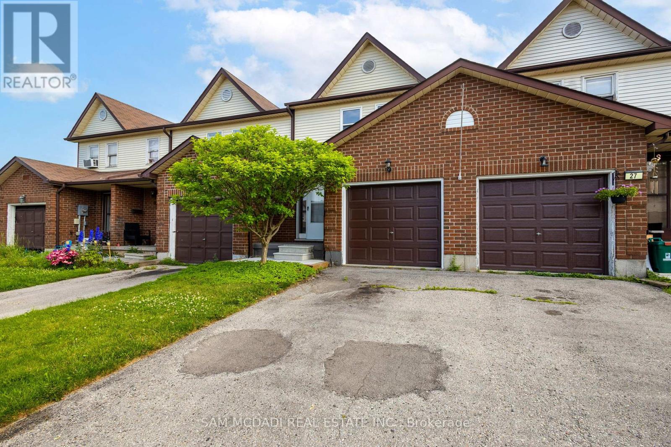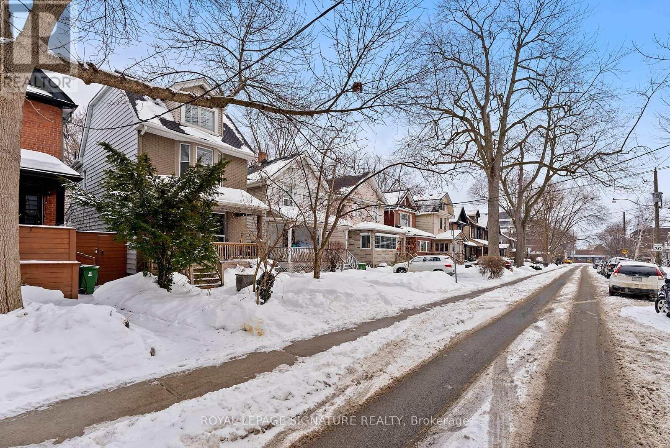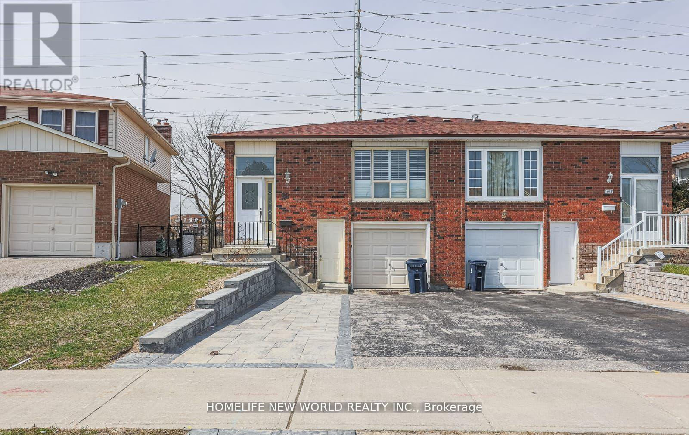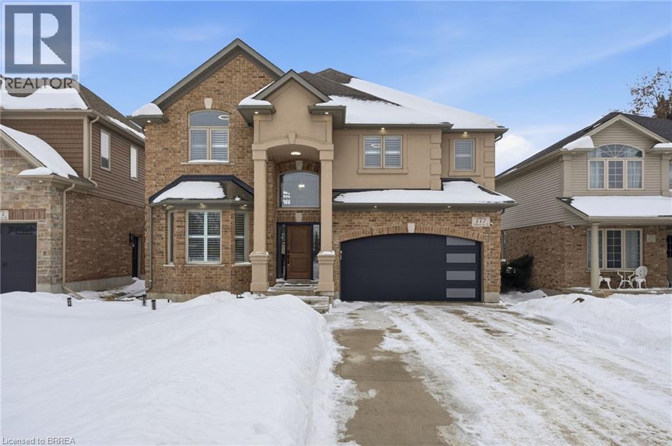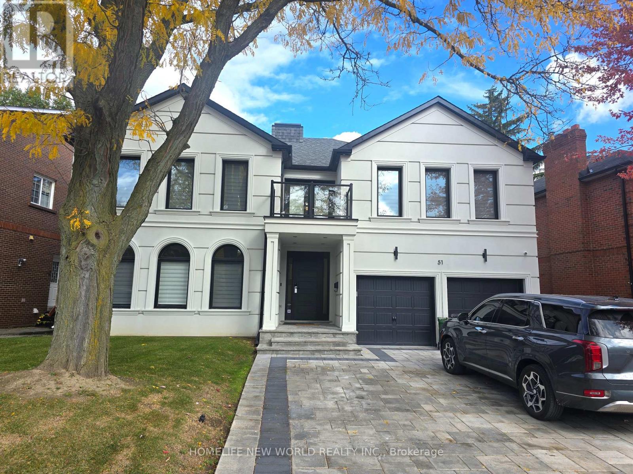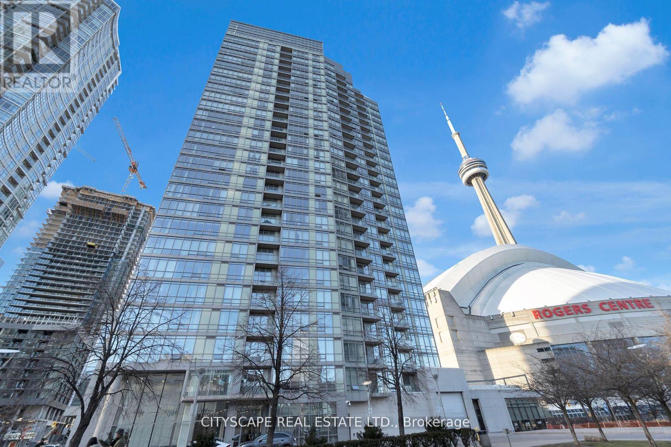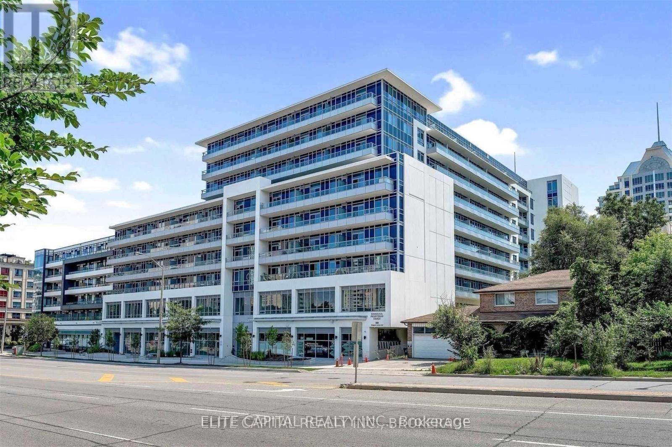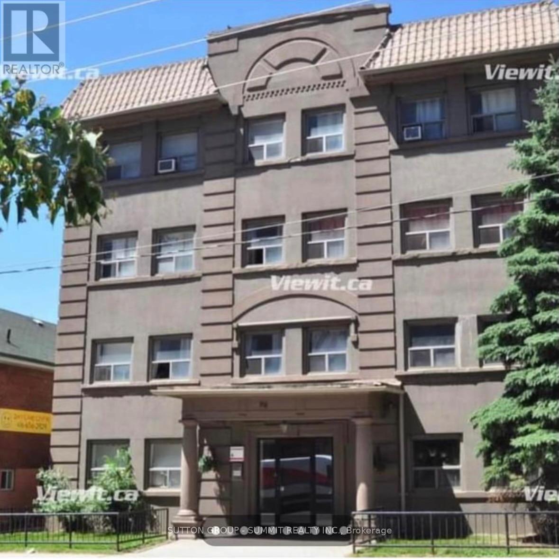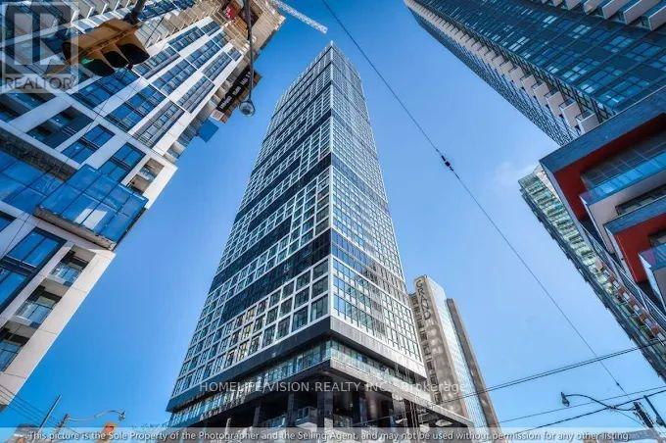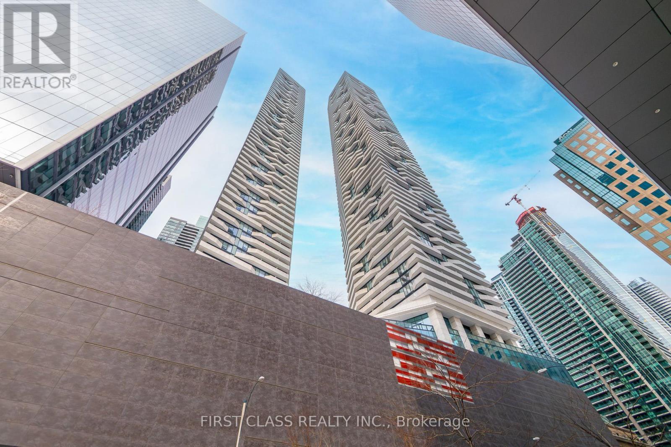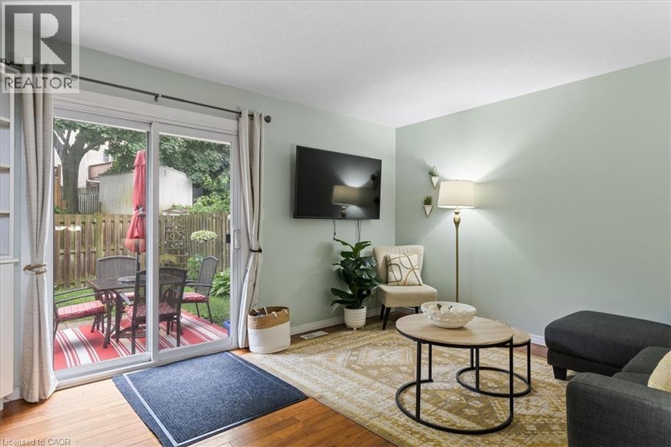26 Harman Drive
Ajax (Central), Ontario
Detached,Corner lot,2 story home is available for rent in a very demanding central Ajax location.Close to all amenities, go station / schools / park / 401 and shopping. (id:49187)
29 Birchfield Drive
Clarington (Courtice), Ontario
Welcome to this bright and spacious family townhouse located in a lovely community! This cozy 3-bedroom, 1.5-bathroom residence features an open-concept floor plan with large windows that allow natural light to brighten the primary living spaces, a great-sized kitchen with a breakfast area featuring crisp countertops, backsplash, and stainless steel appliances, and a great-sized dining room with direct access to the backyard. Cozy up and host movie or game night in the living room with family and friends. The upper level hosts the primary bedroom plus two additional bedrooms that share a four-piece bathroom. A great opportunity to move in a prime location, just minutes to a plethora of amenities! (id:49187)
41 Hastings Avenue
Toronto (South Riverdale), Ontario
Live The Leslieville Lifestyle in this upper two storey detached duplex home with utilities. This lovely home has a great layout across approximately that offers a flexible configuration with the generouslysized living room and separate dining room that could easily be used as a 3rd bedroom. The upper level has an open concept bedroom/homeoffice/living room with a walk-out to your private deck. One full bathroom and in-suite laundry within the kitchen complete the key features of thehome. The ideal home for a family or up to 3 roommates. Enjoy all that Leslieville has to offer with the plethora of restaurants, cafes andboutiques. Easy streetcar access to Downtown Toronto or The Beach. Just minutes on foot to the family friendly Greenwood Park where you canenjoy the 35m outdoor pool in the summer and Toronto's first covered outdoor ice/ball hockey rink. Also at Greenwood Park are baseballdiamonds, pickleball court, outdoor table tennis, fitness equipment, a splash pad for kids, an ice-skating trail and more! Street permit parking available. (id:49187)
88 Braymore Boulevard
Toronto (Rouge), Ontario
In The Heart Of Rouge, A Spacious & Sophisticated 3 Bedroom, Family Room With Closet, Fireplace, & W/o To Backyard *Can Be Used As 4th Bedroom*! House Layout Flows Very Well For Comfortable Living. Large Eat-in Kitchen & Combined Living And Dining Room Designed For Convenience. TTC Friendly, Close To Rouge Hill Go Station, Hwy-401, UofT Scarborough & Centennial Campus, Supermarkets, Walmart, Home Depot, & Much More. Great Attractions, Rouge Park, Toronto Zoo, Lake Ontario, Etc. 3 Parking Spaces Included! *Students Welcome As Well* Pets are welcome. (id:49187)
117 Albert Street E
Plattsville, Ontario
Welcome to 117 Albert St E in Plattsville - this stunning home, finished top to bottom, offering 4,000 sq/ft of beautiful living space and a 3 car garage, you'll be sure to impress. From the moment you arrive, you’ll feel welcomed by this stately home, showcasing a distinguished brick and stucco façade, a concrete driveway, and beautifully manicured gardens that create exceptional curb appeal. Step inside to a home designed for comfortable living and effortless entertaining, where the foyer opens to soaring ceilings, 18 tiles and natural light from the southern exposure. A formal dining room with tray ceilings greets you at the entrance. The main floor living room features dramatic 20-foot ceilings open to the second level, a gas fireplace with cast stone mantel, and large windows overlooking the backyard. The chef’s kitchen offers bright cabinetry, Quartz countertops, stainless steel appliances, and a breakfast bar, flowing into the breakfast nook with French doors leading to the yard. Upstairs, overlooking both the foyer and living room, the impressive primary suite offers tray ceilings, a gas fireplace, and a luxurious five-piece ensuite with heated floors, a soaker tub, glass shower with body jets, double sinks, and a walk-in closet. Three additional generously sized bedrooms, a four-piece main bath, and convenient upper-level laundry are thoughtfully arranged for optimal space and everyday functionality. The fully finished basement offers even more living space, featuring a spacious rec room, a three-piece bathroom, a fifth bedroom, and a dedicated gym. Outside, the home continues to impress with a fully fenced backyard complete with composite decking, a rubber patio, a stunning pergola perfect for summer evenings, and two sheds — including an impressive 16' x 14' workshop-sized shed with Hydro. Updated inside and out, this home is better than new — simply move in this spring, relax, and enjoy! (id:49187)
A - 51 Clarinda Drive
Toronto (Bayview Village), Ontario
Discover this stunning newly renovated 1-bedroom, 1-bathroom basement suite. Nestled on a premium ravine lot backing directly onto the East Don Parkland, this unit offers rare privacy while sitting in the heart of prestigious Bayview Village. The suite features a private entrance and large windows that invite natural light and offer serene views of the wooded backyard. It comes fully equipped with an en-suite washer and dryer, a full kitchen, and a bright, comfortable living space. You are perfectly positioned for convenience: steps from the East Don River trails for your morning run, and just minutes from Bayview Village Shopping Centre, Loblaws, and North York General Hospital. Commuters will love the quick access to Leslie and Bessarion Subway Stations, as well as Highway 401 and the DVP. Located within the highly sought-after Earl Haig Secondary School and Elkhorn Public School districts, this is an ideal home for a young professional or quiet couple seeking a premium address with nature at their doorstep. (id:49187)
2308 - 3 Navy Wharf Court N
Toronto (Waterfront Communities), Ontario
Location & Luxury. The Crown of Downtown. Where luxury meets location at its finest. Fully furnished with modern design. This unit was fully gutted and made to impress. Updated Corner Unit with 2 Beds +Den which also includes an office space with a bed. Beautiful Split Floor Plan. Fully equipped kitchen with brand new Samsung Smart Appliances, waterfall Granite island. Google Smart Temperature control and smart LED Light control with colour changing settings. All can be controlled from the app. Bathrooms include full floor to ceiling tile and smart LED mirrors with bluetooth function. Amazing Unobstructed Lake & City Views. Minutes to Everything - Landmarks, ScotiaBank Arena & Maple Leafs Square, Rogers Centre, Fashion District, Entertainment & Financial Districts, Union Station/TTC, HarbourFront, Restaurants, Etc. Easy Highway access, Excellent Parking spot - easy for vehicle to get in/out of parking spot & close to access doors/elevators. Minutes To Billy Bishop Airport & Parks (Roundhouse Park/Canoe Landing/Queen Quay Waterfront & more). Landlord is open to short term lease. (id:49187)
503 - 591 Sheppard Avenue E
Toronto (Bayview Village), Ontario
Welcome to Village Residences! You don't want to miss this gorgeous, newly refreshed, 1 bedroom condo in a prime location, steps away from Bayview Village. Open concept with upgraded stainless steel appliances. Large bedroom with a walk-in closet. Centrally located minutes away from multiple subway stations, grocery stores and restaurants. Easy access to 401 and 404. (id:49187)
108 - 98 Vaughan Road
Toronto (Humewood-Cedarvale), Ontario
Great Location at Bathurst & St. Clair, Steps Away From The Subway & Transit Routes. Rent Includes Utilities Of Hydro, Heat, Water & Gas. Parking Is Available For Rent One Street Over On Raglan Ave For An Additional $130 Per Month. Laundromat Right Across The Street As There Is No Laundry In The Building. This A Privately Owned Apartment Building, Not A Condo. (id:49187)
1111 - 181 Dundas Street E
Toronto (Moss Park), Ontario
Welcome to 181 Dundas St E, Suite 1111! This bright corner unit at Grid Condos features two bedrooms, one bathroom, laminate flooring throughout, modern kitchen finishes, and ensuite laundry. Completed in 2019 by CentreCourt Developments, this 47-storey residential tower is located in the heart of downtown Toronto's "Learning District." The building is ideal for students and young professionals, situated just steps from Toronto Metropolitan University (TMU) and George Brown College. Residents have access to approximately 11,000-12,000 sq. ft. of dedicated amenity space designed to support both professional and academic lifestyles, including: Learning Centre: A 7,000 sq. ft. coworking space on the second floor featuring private study pods, group meeting rooms, high-speed Wi-Fi, and office equipment. Fitness Centre: A state-of-the-art facility equipped with cardio machines, a weight area, a yoga studio, and a spinning room. Outdoor Terraces: Large communal spaces featuring loungers, dining areas, and BBQs. Social Spaces: A media room/theatre, party room, and a dining area with a full catering kitchen. 24-hour concierge, guest suites, secure bike storage, and an entry phone system. (id:49187)
2502 - 100 Harbour Street
Toronto (Waterfront Communities), Ontario
Beautifully maintained 2 bedroom, 2 bathroom condo with parking included, located at Harbour Plaza Residences at 100 Harbour Street. This well-designed suite features a functional layout with open-concept living and dining areas, modern finishes, and floor-to-ceiling windows offering abundant natural light. Residents enjoy premium building amenities including 24-hour concierge, indoor pool, fitness centre, sauna, party room, guest suites, theatre room, and rooftop spaces. Exceptional downtown location steps to the PATH, Union Station, Scotiabank Arena, Financial and Entertainment Districts, waterfront, transit, dining, and shopping, with quick highway access-ideal for end-users and investors alike. (id:49187)
211 Veronica Drive Unit# 26
Kitchener, Ontario
This well-maintained end-unit condo townhouse offers exceptional value in a quiet, family-friendly complex with low monthly condo fees! Enjoy a bright, carpet-free layout with a walkout to your private patio and fully fenced backyard, ideal for morning coffee, your fur baby or entertaining. Upstairs offers two generous bedrooms and a 4-piece while the finished lower level provides extra space for home office, gym space and additional storage. Prime Location!! Tucked in a quiet, green setting with trails and parks nearby and just minutes from Chicopee Ski Hill, shopping, schools, public transit, the expressway & Highway 401. Whether you’re getting into the market, downsizing or adding to your investment portfolio, this unit is move-in ready!! Book your private showing today! (id:49187)

