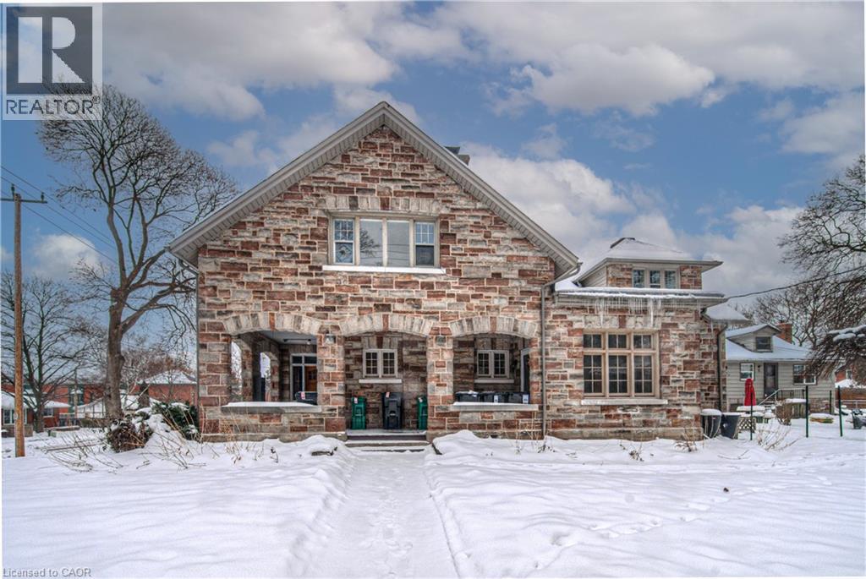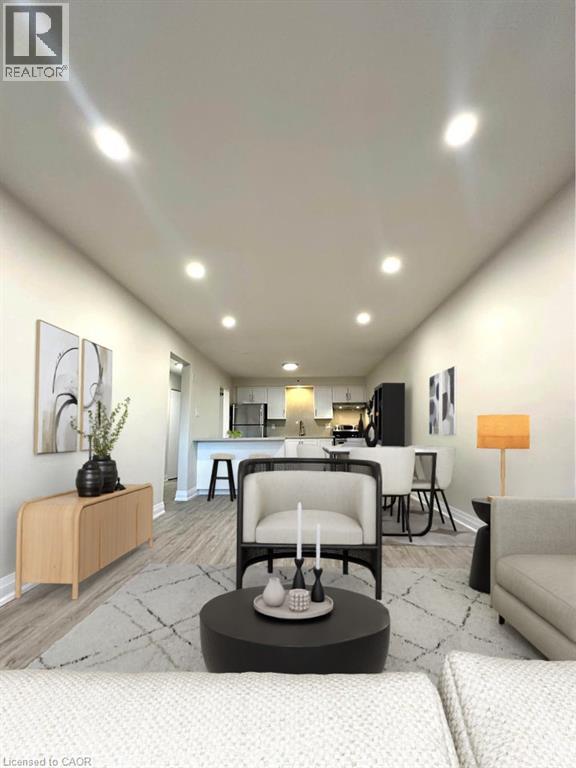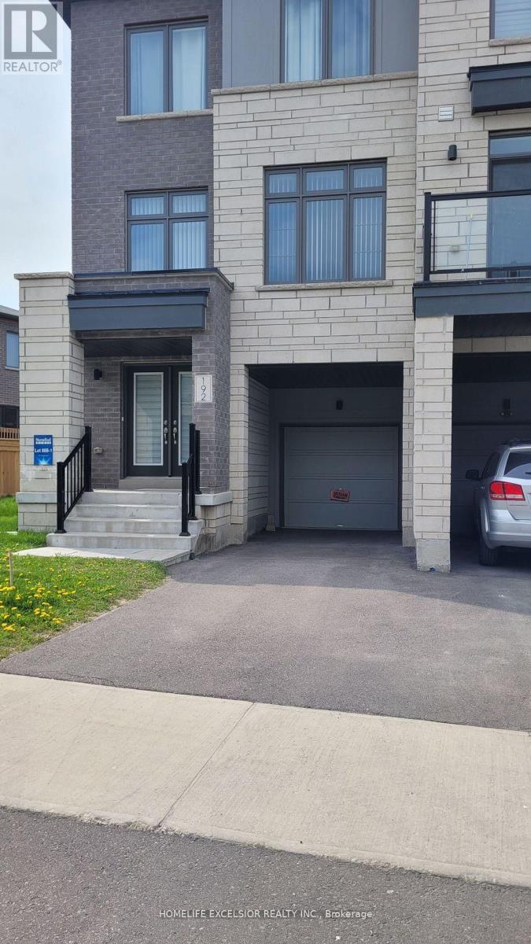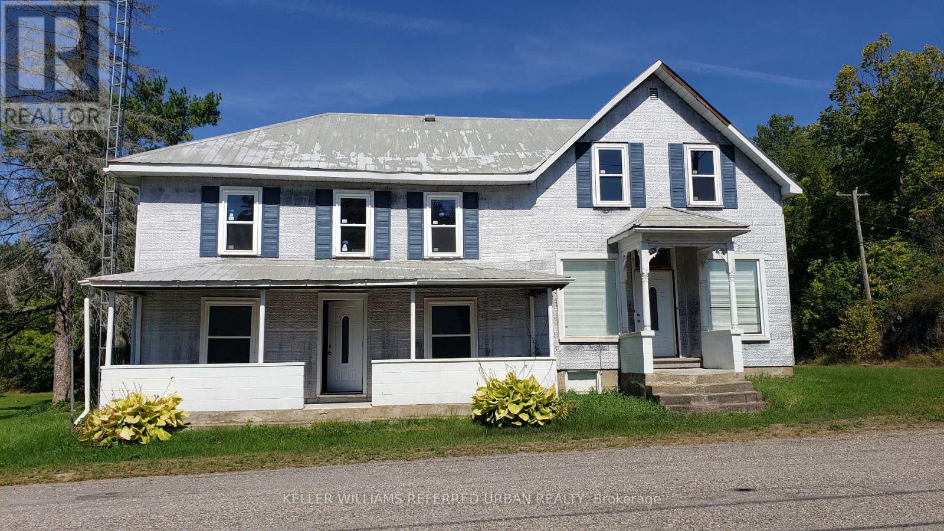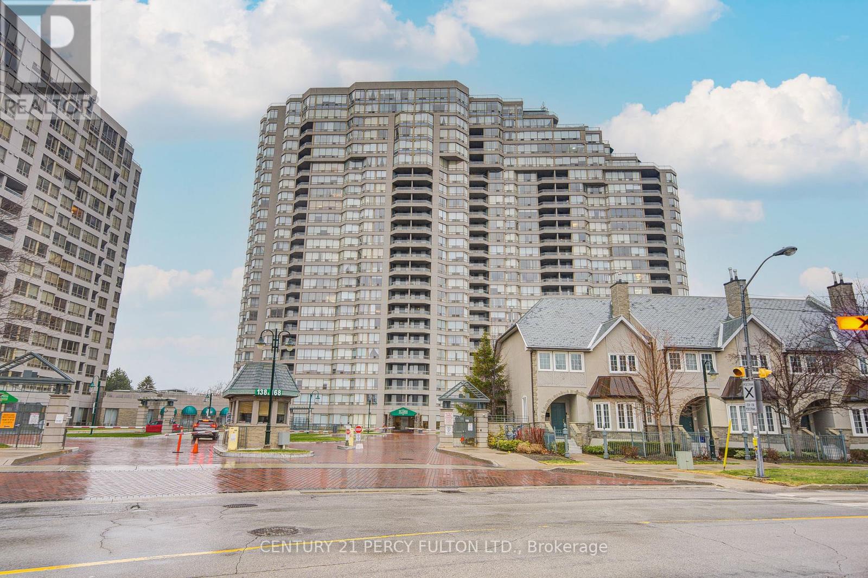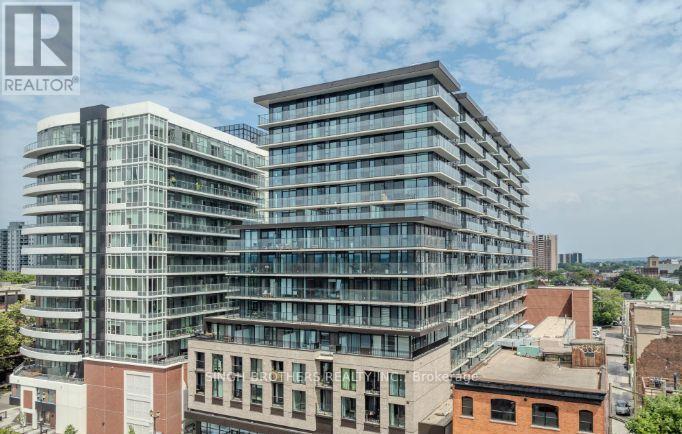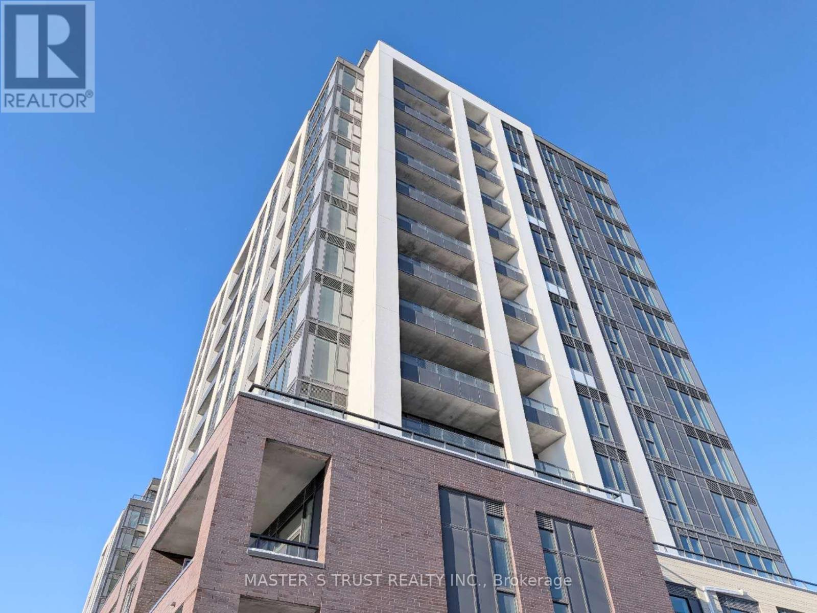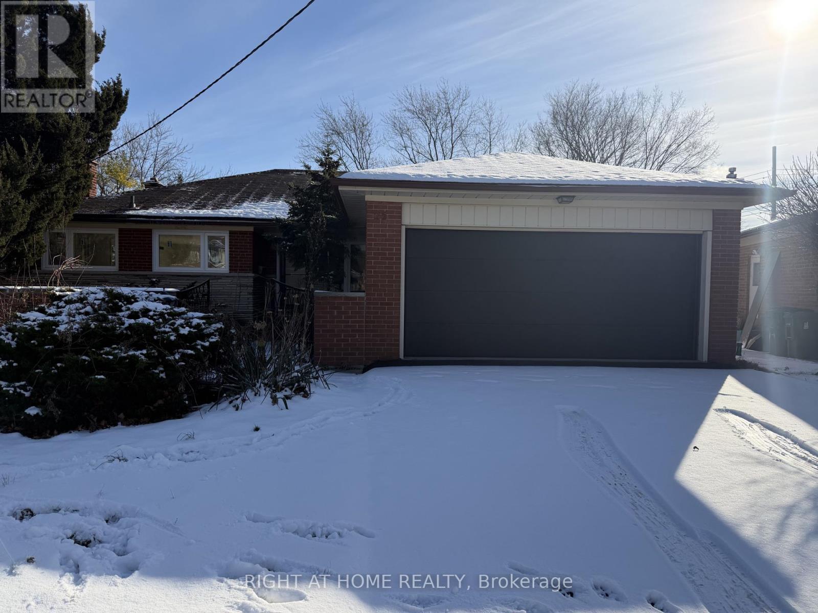916 Queenston Road
Cambridge, Ontario
Welcome Investors to this Gorgeous Century Brick (Stove Veneer) Home! 4 units in the main building and 2 units in the separate cottage/carriage house. Main house has Boiler, Cottage has baseboard heaters. Shared laundry in basement. Powder room in basement plumbed in. Many upgrades over time. Live in one unit while renting the others or use as a total income earner. Close to downtown with tons of amenities and easy access to 401. (id:49187)
2 Normandy Drive Unit# 1
Guelph, Ontario
For rent fully renovated, & very spacious 1 bedroom apartment for rent located in a well kept & quiet apartment building & located just minutes away from Downtown Guelph, ON. This unit is roomy, & the entire unit has recently been FULLY renovated from top to bottom with the best of best finishes, and this unit also includes 1 exterior parking space (with the possibility of a additional parking space available). Along with 1 nicely sized bedroom & a comfortably sized living room, this fully renovated 1 bedroom apartment is located on the ground floor of the apartment building some additional features of this stunning 1 bedroom apartment include brand new stainless steel kitchen appliances, beautiful new kitchen cabinetry with tons of storage space, brand new countertop, brand new light fixtures throughout unit, fully renovated bathroom, multiple closet spaces throughout unit, generously sized living, brand new high quality laminate flooring throughout kitchen & bathrooms, freshly painted walls, 1 parking space, large windows throughout unit, on site laundry etc. This building is located in a convenient central location making the Downtown Guelph core just minutes from your front door! Bus stops, restaurants, plazas & storefronts, parks, grocery stores, schools, walking trails, & more are all just minutes away. (id:49187)
7087 Rainham Road
Dunnville, Ontario
Turn-Key Luxury in the Country Welcome to an exceptional, sprawling ranch-style bungalow offering 2,150 sq. ft. of executive main-floor living. Situated on a private, beautifully treed lot in the desirable rural area of Dunnville, this home is loaded with high-end features and recent, significant upgrades, making it truly maintenance-free for years to come. This property is perfect for those seeking single-level living combined with resort-style outdoor amenities. Spacious Layout: Generous living spaces including 4 large bedrooms and a flexible den/office area. Cozy Warmth: Enjoy the ambiance and warmth provided by three strategically placed fireplaces (two gas, one gas store) throughout the main living areas. Recent Appliance Upgrades: The kitchen is ready for a chef with a New Refrigerator ('24), Electric Stove, and New Dishwasher ('25). Laundry features a New Washer ('23) and New Dryer ('25). Also includes a small chest freezer. Effortless Maintenance: All lights were changed to LED in 2020, and the furnace fan motor was replaced in '25. Finishing Touches: All curtains, light fixtures, and ceiling fans are included. Three windows were replaced in '22. Outdoor Oasis & Security Backyard Retreat: A fully fenced area centers around the large inground swimming pool (New Liner '24), complete with a modern filter system and heater (Pool Equipment '25). Tiki Zone: Entertain at the custom outdoor bar, featuring stools and tables (included). Generac Power: Never worry about power outages—the home is protected by a full GENERAC system (included). Hot Tub is included as is. Low-Maintenance Exterior: Features a durable Steel Roof (installed '20) with a leaf filter system on the eaves. Infrastructure & Mechanical Upgrades Water Quality'23Water filter system with UV protection Garage'25New Garage doors, lights, and Bluetooth openers HVAC'25New Furnace fan motor air exchange system Pool'24/'25New Pool Liner ('24), New Filter/Heater Equipment ('25) (id:49187)
500 Elizabeth Street
Guelph (Grange Road), Ontario
Free-standing industrial building available in east central Guelph. Just off HWY7 . Totally renovated with new plumbing, new electrical system, new HVAC, new washrooms, new office and a small kitchen. New roof. Permitted use includes with zoning B - manufacturing, contractor yard repair service, towing/trucking, veterinary service, warehouse housing, and more. Temporary agricultural use permitted- Potential for Cannabis production, subject to minor variance approval from city. Currently operating as a non-woven grocery bag manufacturing business. All manufacturing equipment is new and imported from China. Hundreds of thousands spent of upgrades. Please see the attached list. Approximately: 250,000 Spent of Equipment, $100,000 on new roof, $550,000 of all other upgrades, including about 6 feet below grade filling, new beam for structure load bearing, Furnace, Electric Three phases, AC, All new HVAC lines, Outside stucco , New gates and more. See attached zoning B details (id:49187)
192 Tango Crescent
Newmarket (Woodland Hill), Ontario
This Is The One! Bright And Inviting Corner Unit Town - Like A Semi. Spacious Home At 2350Sf + unfinished basement for storage! Offering 3Br + Den (Separate Room - Can Be Used As 4th Room, Library Or Office), 4 Washrooms, Family Size Kitchen With Breakfast Bar And Eat-In Area, Living And Dining Areas, Master Br With 5Pc Ensuite And Large W/I Closet, Br2 With A 4Pc Semi Ensuite, And A Second W/I Closet. The Ground Floor Has A Family Room And Laundry Room/Mud Room With Access To The Garage. Two Balconies Allow Access From The Ground Floor And From The Kitchen/Living Room Area. A Single Attached Garage And A Long Driveway Could Allow For Three-Vehicle Parking. Great Location By Upper Canada Mall, Alexander Muir Public School, Public Transportation, Woodland Hills Labyrinth Park With A Pond, Trails And Kids Playground. Minutes From Hwy 400 And South Lake Hospital. This Beautiful Townhome Is Ready For You!This Is The One! Bright And Inviting Corner Unit Town - Like A Semi. Spacious Home At 2350Sf Offering 3Br + Den (Separate Room - Can Be Used As 4th Room, Library Or Office), 4 Washrooms, Family Size Kitchen With Breakfast Bar And Eat-In Area, Living And Dining Areas, Master Br With 5Pc Ensuite And Large W/I Closet, Br2 With A 4Pc Semi Ensuite, And A Second W/I Closet. The Ground Floor Has A Family Room And Laundry Room/Mud Room With Access To The Garage. Two Balconies Allow Access From The Ground Floor And From The Kitchen/Living Room Area. A Single Attached Garage And A Long Driveway Could Allow For Three-Vehicle Parking. Great Location By Upper Canada Mall, Alexander Muir Public School, Public Transportation, Woodland Hills Labyrinth Park With A Pond, Trails And Kids Playground. Minutes From Hwy 400 And South Lake Hospital. This Beautiful Townhome Is Ready For You! (id:49187)
1004 Brock Road
Frontenac (Frontenac Centre), Ontario
Detached home with income potential in a welcoming, family-oriented neighbourhood-just minutes from Land O'Lakes Public School and the Kingston Frontenac Public Library. This spacious property offers 5 bedrooms and 2 full washrooms, along with a bright eat-in kitchen featuring brand-new, energy-efficient appliances (washer, stove, fridge/freezer).A versatile main-floor room with its own private entrance provides the perfect opportunity for a home office, separate rental unit, or small business space - a nod to its charming history as the former local corner store.Adding to the property's appeal is a large 600 sq. ft. barn, ideal for storage, a workshop, or potential rental space for additional income. The property is also listed for rent. (id:49187)
252 Queen Street E
Brampton (Queen Street Corridor), Ontario
Well Known Established & Profitable Sushi Restaurant. Owners Have Been At This Location For Over 10 Yars. They Are Selling For Retirement Purposes, Not Due To A Lack Of Sales. Sales Are Currently Excellent And Have Been So Continuously. The Staff Would Like To Stay On If Required. Training Is Available And Can Be Stipulated In Your Offer. (id:49187)
1515 - 168 Bonis Avenue
Toronto (Tam O'shanter-Sullivan), Ontario
*Investment property, must assume tenant from Feb1, 2026 60 Jan31, 2027 @ $3000/month *Tridel built and managed Gated community*1,375 SqFt Spacious, Sunny Bright 2 Br+Solarium(could be 3rd br)*Split-Layout**South Exposure with open balcony*Large Living/Dining Area*Recent Renovattion including Range Hood, Samsung Stove, Refrigerator, Toilets & Quartz Countertop in Washrooms*Kitcehn with Breakfast Area and tons of cabinets*Crown Moulding in Living Area*Master Bedrm w/ Walk-In Closet & His/Her Closet**Ample Storage in Laundry Rm*Fee include Hydro, Water, Gas, Internet, Cable TV (Fairchild Chinese TV). 24 hr Security*Outdoor & Indoor Pools, Sauna, HotTub*Gym, Cardio Room, Virtual Golf; Squash Court, Security System, Party Room, Billard Rm, Table-Tennis Rm, Card Rm,Guest Suites, Visitor Parking, Bbq Area, Bike Storage, Self-Serve Carwash And Visitor Parking*Squash Crt, Basketball Crt*BBQ Terrace,Ravine/Walking Trail at back*multi-million $ landscape* Back to West Highland Creek/Tam OShanter Golf Course, Steps to TTC, Agincourt Mall, Walmart, NoFrill, McDonald, Congee Queen, Shopper Drugmart, Toronto Public Library, Community Centre**Close to 401/404/Agincourt Go Station. (id:49187)
Upper - 581 Garden Walk
Mississauga (Meadowvale Village), Ontario
Ideal Mississauga Location, Close to All major highways 407, 40 3, 401. Easy access to all amenities. Shopping, Parks, Schools, And Public Transportation. (id:49187)
1319 - 1 Jarvis Street
Hamilton (Beasley), Ontario
**Entertain yourself in style** with two bedrooms and one full bath. Featuring laminate flooring throughout, a contemporary kitchen boasting quartz countertops, and stainless-steel built-in appliances. The living area, bathed in natural light from floor-to-ceiling windows, seamlessly extends to the private terrace. The master bedroom is a serene retreat looking out to the terrace through the large window that invites in abundant natural light. The modern ensuite features custom cabinetry, quartz counters, and a designer vanity. The second bedroom also features a large floor-to-ceiling window. (id:49187)
1105 - 715 Davis Drive
Newmarket (Huron Heights-Leslie Valley), Ontario
Bright and Spacious South facing 1 Bedroom unit at Newmarket with South private open Balcony! 9' Ceilings and laminate flooring throughout. Modern kitchen w/StainlessSteel Appliances, Quartz Countertop & Backsplash. Amenities include: fitness center, yoga area, party room, rooftop terrace with BBQ facilities and lounge areas, a pet wash station, and visitor parking. Steps to Southlake General hospital. Close to shopping, supermarkets, Newmarket Historic Downtown, Upper Canada Mall, Newly opened Costco, Hwy 404 & Go Train. Ready to Move in & Enjoy! (id:49187)
25 Mango Drive
Toronto (Bayview Woods-Steeles), Ontario
Beautiful Fully Renovated Detached Bungalow in the Highly Desirable Finch & Bayview Area (North York)This stunning home has just been completely renovated with over $200,000 in upgrades. Enjoy brand-new appliances, a fully redesigned kitchen featuring high-quality cabinetry, and newly updated washrooms with premium fixtures. The entire house boasts new hardwood flooring, modern pot lights throughout, and a brand-new deck for outdoor enjoyment. Located in an amazing neighbourhood, this detached bungalow offers both luxury and convenience-perfect for your next home. (id:49187)

