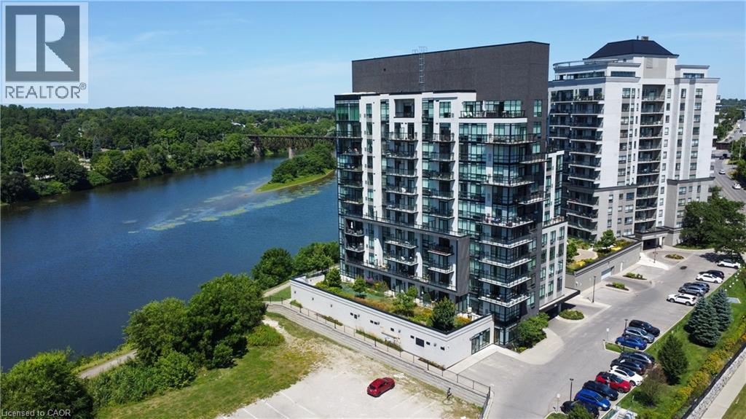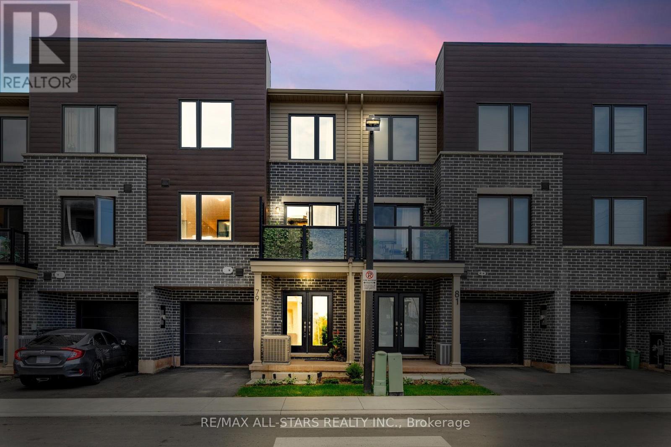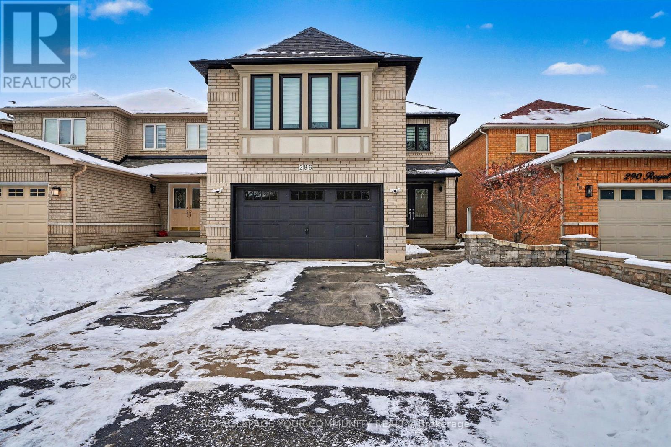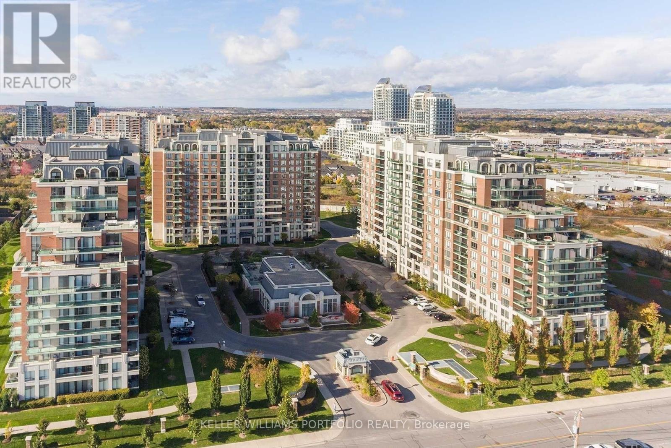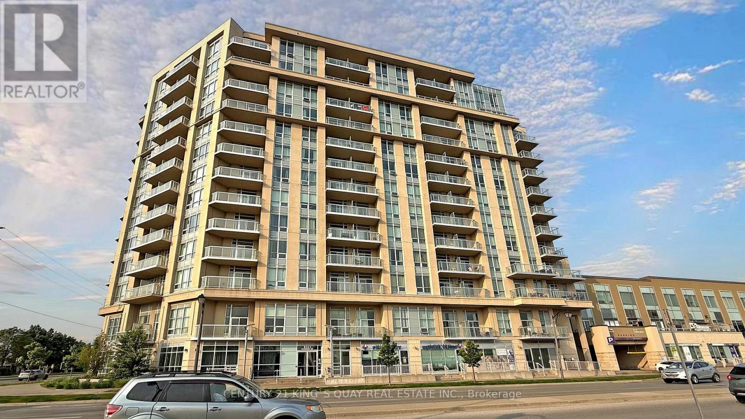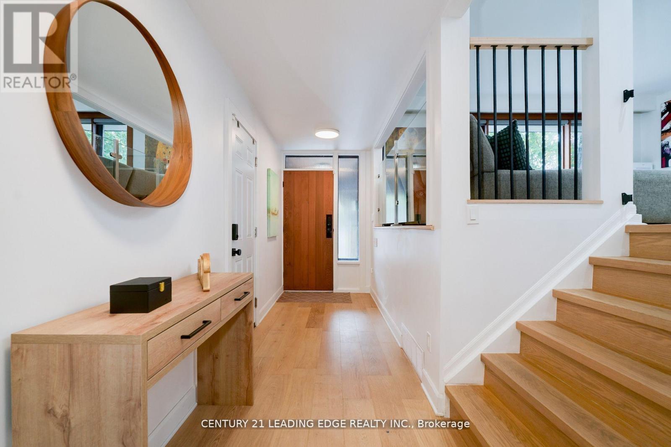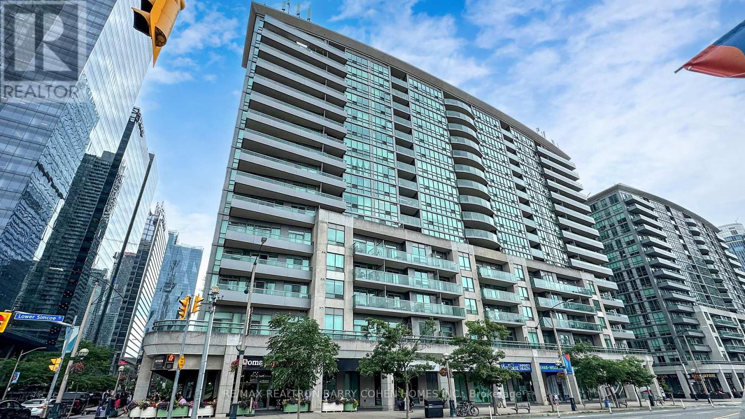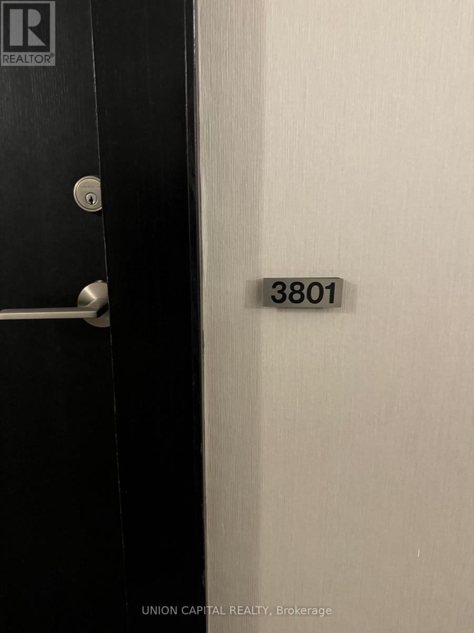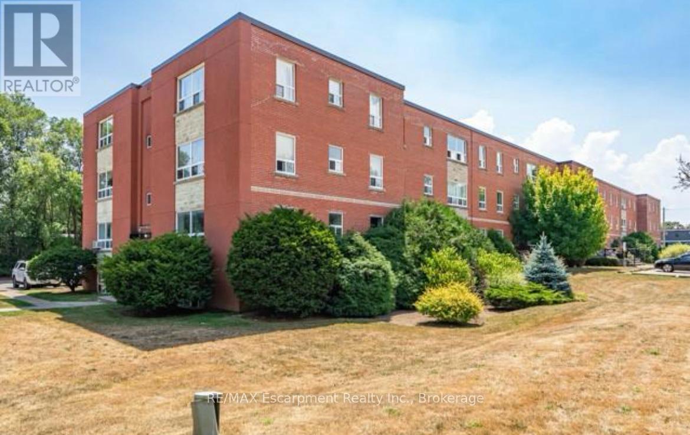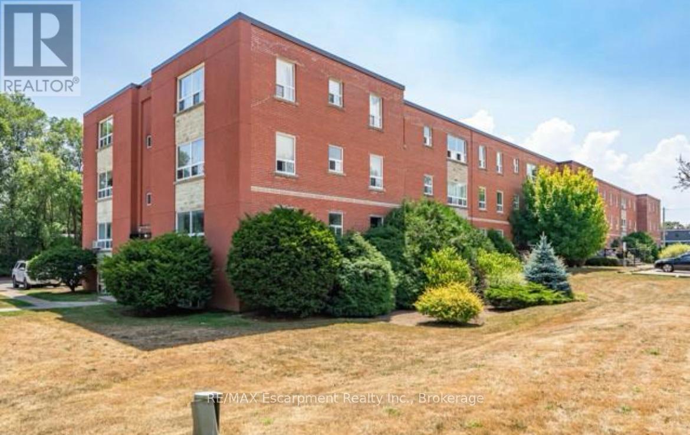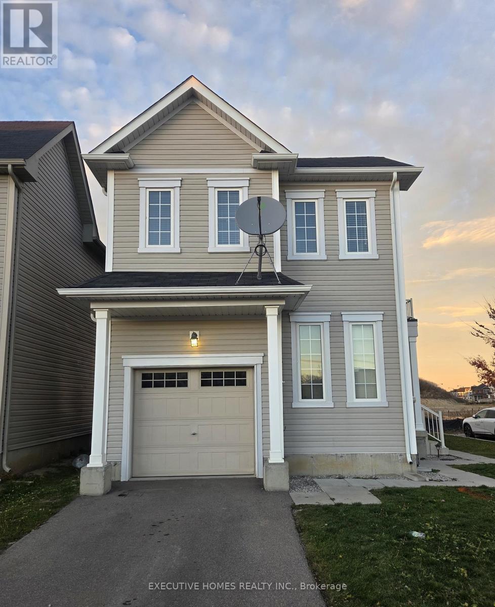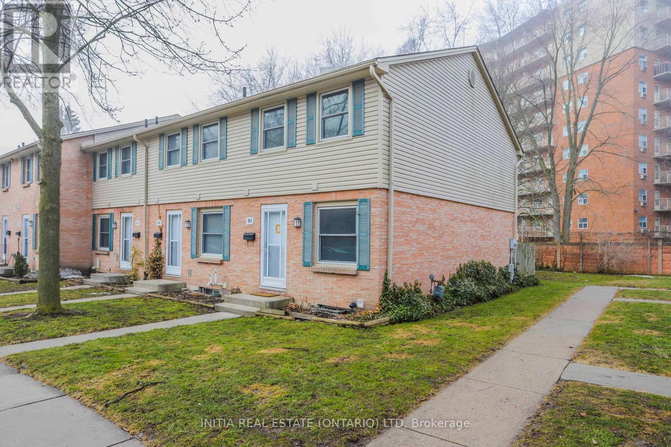150 Water Street N Unit# 1007
Cambridge, Ontario
Condo living with the BEST VIEW! At its finest this pristine corner unit in the heart of historic Downtown Galt, offering uninterrupted views of the scenic Grand River. Rarely offered, this suite includes another 140 sq.ft. of private outdoor DOUBLE LENGTH balcony space—ideal for enjoying both sunrises and sunsets over the water and downtown skyline. The open-concept layout allows natural light to flood the space through dramatic floor-to-ceiling windows. This 2-bedroom, 2-bathroom, plus den is completely carpet-free, complete with granite countertops.Enjoy the convenience of in-suite laundry, stainless steel appliances and the bonus of a Den/Office area. This Condo has been recently painted(July 2025) allowing for an easy move in, and shows immaculately. Several photos have been virtually staged to help provide a better visual. Included is one underground parking spot, a private storage locker, and plenty of visitor parking. Residents have access to an array of amenities, including a fully equipped fitness centre, a stylish social lounge, guest suite, and an expansive outdoor terrace complete with gas BBQs right alongside the Grand River. Built in 2015, The GrandCondominiums place you steps away from everything—boutique shops, gourmet coffee, local restaurants, art galleries, live theatre, weekend markets, and the scenicTrans Canada Trail. Commuters will love the quick access to the 401, Hwy 8, and Hwy 7/8, as well as excellent transit options. (id:49187)
79 Dryden Lane
Hamilton (Mcquesten), Ontario
Experience the perfect blend of style, comfort, and low-maintenance living in this beautifully designed 3-storey condo townhome - ideal for first-time buyers, downsizers, or savvy investors. Nestled in a sought-after Hamilton neighbourhood, this home offers unbeatable convenience just minutes from the Red Hill Valley Parkway, with quick access to the QEW, 403, and 407. Enjoy nearby trails, parks, schools, shopping, and the scenic shores of Lake Ontario - all just a short drive away. Step inside through double front doors into a spacious foyer featuring double closets, inside garage access, and a utility/storage room. The main level boasts a sun-filled open-concept layout with a stylish kitchen complete with stainless steel appliances and an eat-in island, a bright dining area, and a generous living room with walk-out to a private, updated balcony - perfect for morning coffee or evening BBQs. Upstairs, you'll find two well-appointed bedrooms, including a bright and spacious primary, along with a 4-piece bathroom and convenient upper-level laundry. This home checks all the boxes - modern design, functional layout, and an unbeatable location close to highways, trails, shops, restaurants, and more. Whether you're looking to move in or invest, 79 Dryden Lane offers the lifestyle and value you've been waiting for. (id:49187)
286 Royalpark Way
Vaughan (Elder Mills), Ontario
Rarely offered, all-utilities-included basement studio apartment nestled in a quiet and friendly neighbourhood. This functional open-concept layout features a combined living and kitchen area, in-unit laundry, ample storage throughout, and one parking space included. Conveniently located close to all amenities, transit access, schools, and parks. Don't miss the opportunity to call this apartment your new home-perfect for one person seeking a comfortable, convenient, and hassle-free living experience. (id:49187)
1210 - 350 Red Maple Road
Richmond Hill (Langstaff), Ontario
Beautiful 2 bedroom, 2 bath corner condo unit w/lots of sunshine and breathtaking sunsets! Open concept. Walk-in closet in prime bedroom, 1parking spot and large locker. Mins to planned subway, schools, parks, hwys 7/404/407. Glass ensuite shower, granite counter w/under-mountsink, marble backsplash in kitchen. (id:49187)
806 - 8323 Kennedy Road
Markham (Village Green-South Unionville), Ontario
Amazing 2 Bedrooms W/ 2 Washrooms Unit In South Unionville. Direct Access To T&T Supermarket. Unobstructed View From Balcony. 9Ft Ceiling, Modern Renovation. Upgraded Kitchen With Granite Counter, Stainless Steel Appliances & Custom Backsplash. 1 Parking And 1 Locker. Steps To Restaurants, Shops, Park. Mins To Hwy 407, High Way 7, Downtown Markham, Go Station, YMCA. Amenities Included 24Hrs Concierge, Party Room, Gym, Rooftop Terrace. (id:49187)
4 Aveline Crescent
Toronto (Bendale), Ontario
Welcome to Bendale, one of Scarborough's most convenient and family-friendly neighbourhoods. Here, you're surrounded by top amenities: Thomson Memorial Park w/ its trails, playgrounds, & sports fields; the YMCA for year-round programs including an excellent daycare & swimming lessons; and Scarborough Town Centre just minutes away for shopping, dining, and transit. Families will appreciate nearby schools; St. Andrews PS, North Bendale Jr PS, Knob Hill PS, Charles Gordon Sr PS, and David & Mary Thomson Collegiate. Commuters will love the quick access to Highway 401 and excellent TTC connections with the new line 2 subway extension already under construction. Inside this beautifully and completely renovated 4-level side split, upgrades deliver a modern, cohesive living experience. The bright open-concept main floor features a sleek kitchen w/ quartz countertops & backsplash, SS appliances, pantry storage, & w/o to a new composite deck. A spacious living/dining area w/ wood-burning fireplace completes the space.This home offers 4 bdrms, including a convenient ground-floor suite w/ its own 3pc bath & w/o to backyard-ideal for guests or multigenerational living. Matching hardwood floors, new staircases, smooth ceilings, pot lights, and updated windows create a refined, unified style.An extended, one car garage allows for tons more storage and maximum convenience with direct access into the front foyer. The lower level is designed for entertaining w/ a generous family room (could be 5th bdrm) & built-in wet bar, plus a large laundry room w/ access to crawl space for even more storage.Step outside to your private backyard featuring a deck, patio, large inground pool w/ a 2-pc washroom. The fenced front yard with patio and hot tub, along w/ a newly installed interlock driveway, adds even more appeal.Move-in ready, modern, and perfectly situated- 4 Aveline offers the full lifestyle package. (id:49187)
618 - 51 Lower Simcoe Street
Toronto (Waterfront Communities), Ontario
An exceptional corner residence offering unobstructed panoramic views of the CN Tower, Lake Ontario, and the city skyline. This 2-bedroom + den, 2-bathroom suite has been impeccably renovated with high-end finishes throughout.Floor-to-ceiling windows in every room fill the space with natural light and showcase stunning west-facing views over Roundhouse Park and the CN Tower. The open-concept living and dining area opens to an expansive balcony, perfect for sunsets and warm-weather entertaining.The modern kitchen features stone countertops and stainless steel appliances. The spacious primary bedroom includes a walk-in closet with custom organizers and a 4-piece ensuite. A generous second bedroom, plus a versatile den ideal as a home office or third bedroom, complete this rare layout.Located in a well-maintained building just steps to the waterfront, restaurants, groceries, Union Station, and the Financial District, with direct PATH access. Parking and locker included! (id:49187)
3801 - 33 Charles Street E
Toronto (Church-Yonge Corridor), Ontario
Luxurious Casa Condo right at Yonge and Bloor! Designer Lobby & 5 Star Amenities! Superb Split Bedrooms Layout With Plenty of Natural Light, Floor-Ceiling Windows, Hardwood Floors, 5 Pc Ensuite, Spacious Walk-In Closet, Steps To Yorkville With High End Boutiques, Galleries, Bars, Cafes, Restaurants, Bay & Yonge-Bloor Subway Stations, Rosedale Valley, U of T & More! (id:49187)
109 - 110 South Forster Park Drive
Oakville (Co Central), Ontario
Welcome to this recently renovated unit, situated in the heart of Oakville's highly sought-after Kerr Village. With over 740 square feet of space this spacious 2-bedroom, 1-bathroom unit offers a rare opportunity to enjoy turnkey living in a vibrant, walkable community just minutes from charming downtown Oakville, the GO Train, waterfront parks, and an array of boutique shops, restaurants, cafes, and everyday conveniences-featuring a functional, light-filled layout with generous principal rooms, this well-maintained residence is perfect for people looking to combine comfort, location, and lifestyle in one of Oakville's most dynamic and desirable neighbourhoods. (id:49187)
303 - 110 South Forster Park Drive
Oakville (Co Central), Ontario
Welcome to this recently renovated unit, situated in the heart of Oakville's highly sought-after Kerr Village. With over 740 square feet of space this spacious 2-bedroom, 1-bathroom unit offers a rare opportunity to enjoy turnkey living in a vibrant, walkable community just minutes from charming downtown Oakville, the GO Train, waterfront parks, and an array of boutique shops, restaurants, cafes, and everyday conveniences-featuring a functional, light-filled layout with generous principal rooms, this well-maintained residence is perfect for people looking to combine comfort, location, and lifestyle in one of Oakville's most dynamic and desirable neighbourhoods. (id:49187)
204 Maclachlan Avenue
Haldimand, Ontario
Welcome to your new home! This beautiful 3-bedroom, 2.5-bathroom corner-lot detached home is perfectly nestled in a family-friendly neighbourhood. Step inside through the impressive double-door entry and be greeted by 9-ft ceilings and an open-concept layout filled with natural light from large windows all around. The modern kitchen features stainless steel appliances, opening to spacious living and dining areasperfect for family time or entertaining guests. Upstairs, you'll find three generous bedrooms, each with its own walk-in or sliding door closet. The primary suite offers a spa-like ensuite and a walk-in closet for ultimate comfort. Convenient upper-level laundry makes daily living even easier. Located close to all amenities, with new school and park just a short walk away, this home is ready to welcome your family! (id:49187)
91 - 1247 Huron Street
London East (East C), Ontario
NO DOWN PAYMENT MAY BE AVAILABLE - Ask About City of London First-Time Home Buyer Programs! Beautifully maintained 2+1 bedroom townhouse offering excellent value for first-time buyers seeking low-maintenance living. Eligible buyers may qualify for City of London first-time home buyer incentives that can assist with a down payment, making homeownership more accessible than ever. This home features a newly finished full bathroom upstairs, a main-floor powder room, and a new forced-air heat exchanger installed in 2025. Strong cash-flow potential for long-term tenants or a student rental, thanks to its close proximity to Fanshawe College. Enjoy low condo fees that include water, snow removal, grass maintenance, and parking-keeping monthly costs low and predictable. The unit includes two parking spaces, a private backyard, and is tucked away from traffic while remaining just minutes from Highbury & Huron's shopping, restaurants, and transit.Vacant and ready for immediate possession. (id:49187)

