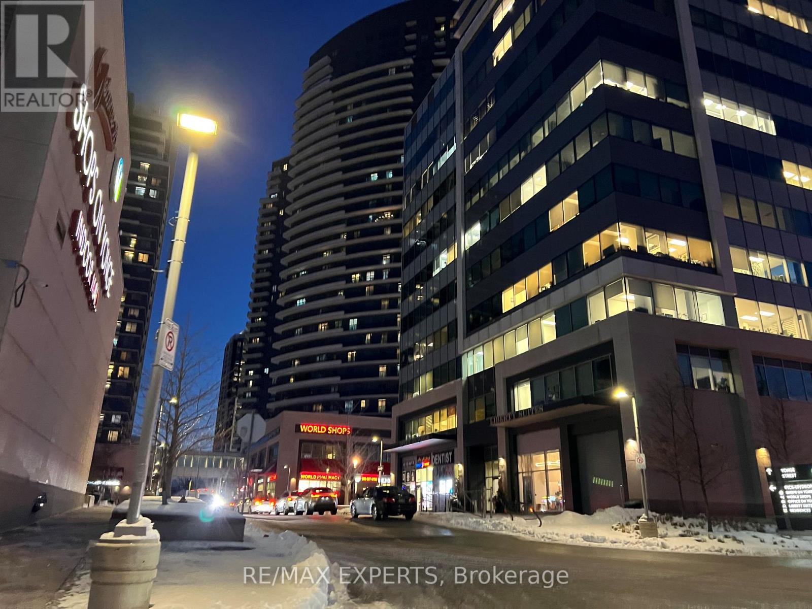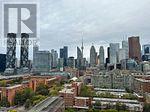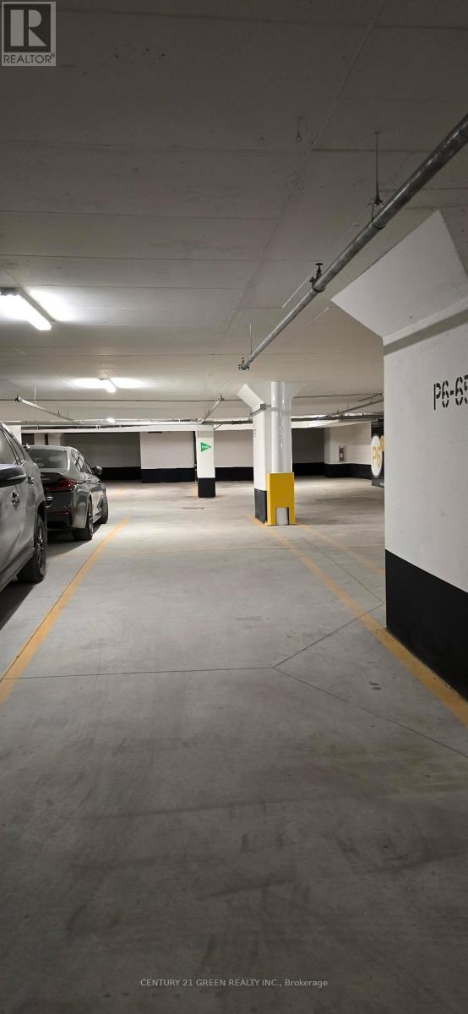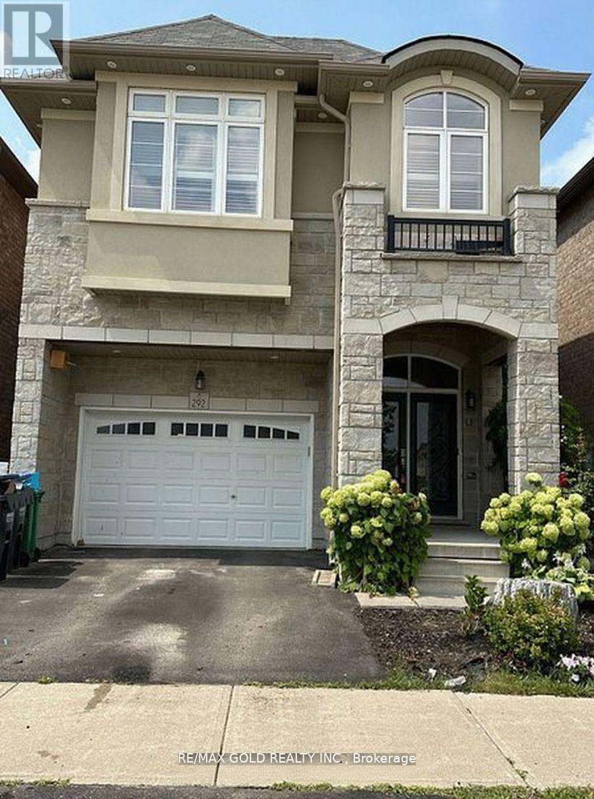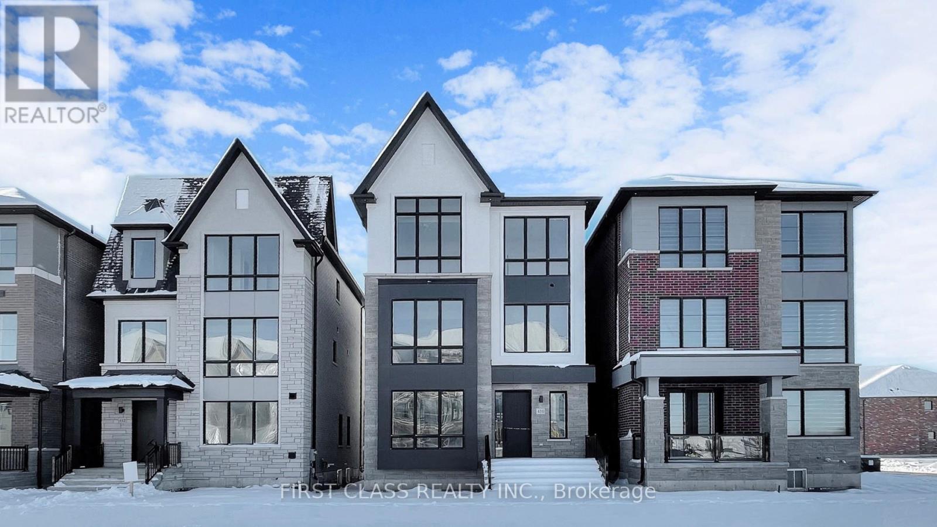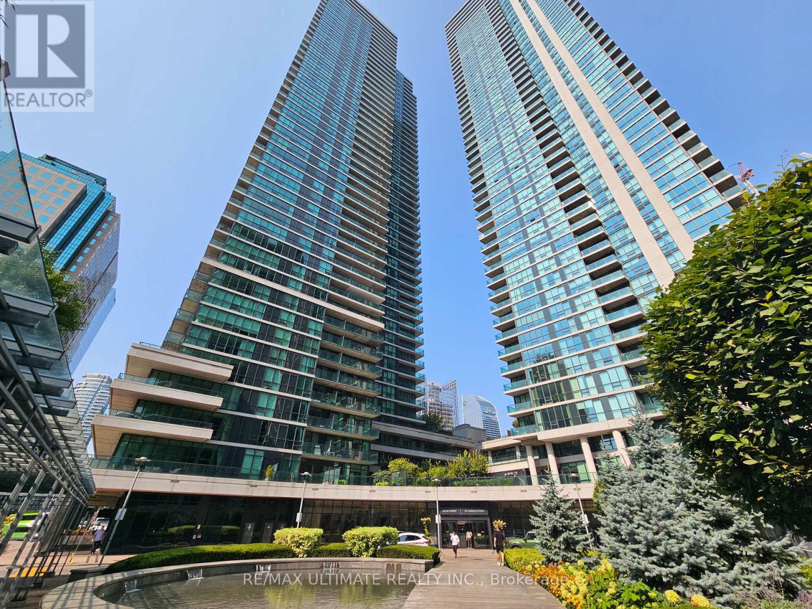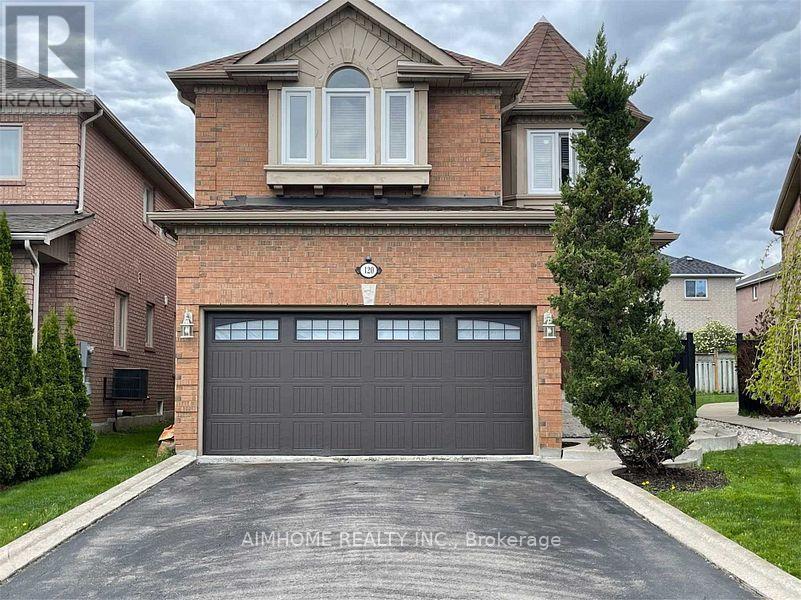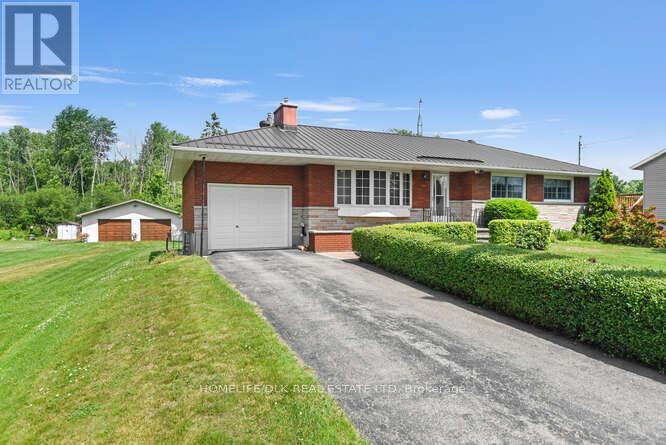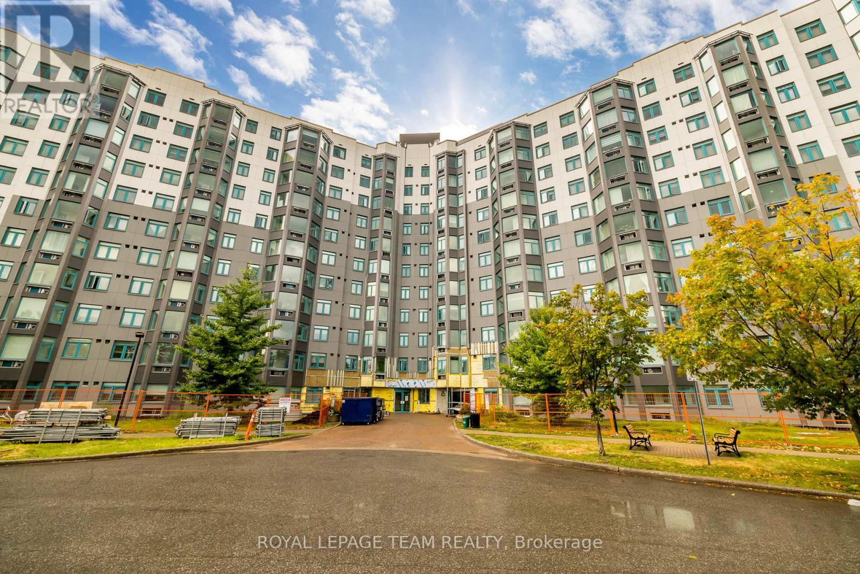135 - 7163 Yonge Street
Markham (Grandview), Ontario
Unique opportunity to own a Health and Wellness business WITH property! This is a three-in-one experience-a fully equipped consulting office, a charming little health store, and a fully equipped sound therapy massage and relaxation room-all within its own space on the main level of the master-planned "World on Yonge" complex, complete with ample free underground parking. Features include heating, ventilation, and air conditioning (HVAC), electricity, and an attractive glass storefront! Two separate entrances are available. A great investment on the busy Yonge/Steeles intersection near the Yonge North Subway Extension line (coming soon) . This cozy office-shop on the famous Yonge Street is a rare and exceptional opportunity. Come and experience the full potential of this unique offer! (id:49187)
16 Warren Trail
Welland (Lincoln/crowland), Ontario
Brand new townhome available to lease in Welland. Beautiful open concept layout on the main level. Upstairs you have 3 bedrooms + den and 2 full bathrooms. This property is centrally located and close to all the amenities like schools, parks, public transit and much more. (id:49187)
2 - 61 Bolton Street
Kawartha Lakes (Bobcaygeon), Ontario
Located at Unit 2 - 61 Bolton Street in downtown Bobcaygeon, the Hub of the Kawartha's! Walking distance to all amenities: dining, shopping, medical, banking, parks, marinas and much more. Offering approximately 880 sq A of living space on the upper level of this well-maintained building with your very own parking spot (2nd spot available at a price). Completely carpet free offering an open concept kit/din area, family room, 2 large bedrooms, 1-4pc bath, laundry facilities, a mud room entry and freshly painted. Smoke free building. Tenant is responsible for heat & hydro. Water & Sewer is included. OREA rental application, references, credit check and first and last months rent are required. (id:49187)
103 Salisbury Circle
Brampton (Brampton North), Ontario
Welcome to 103 Salisbury, a spacious 3-bedroom raised bungalow with a legal basement apartment and separate laundry on both the main floor and the basement, offering excellent flexibility for extended family or rental potential. Set on a huge pie-shaped lot, this home is ideal for buyers with vision who want to transform a solid property into a modern living space. The main level features three well-sized bedrooms, a family-sized great room, and an eat-in kitchen, while the walkout basement provides additional finished living space with its own kitchen, 3 bedrooms, and a den/office. The backyard includes an in-ground pool in as-is condition, and the roof was reportedly replaced about three years ago. A fantastic opportunity for first-time buyers, investors. (id:49187)
1749 Sw - 121 Lower Sherbourne Street
Toronto (Waterfront Communities), Ontario
Welcome To Time & Space By Pemberton! Steps To The Distillery District, St. Lawrence Market, TTC, And The Waterfront. This Modern Residence Offers An Abundance Of Upscale Amenities, Including An Infinity-edge Pool, Rooftop Cabanas, Outdoor BBQ Area, Fully Equipped Gym, Yoga Studio, Game Room, Party lounge, And More. Featuring Fully FURNISHED Functional 2+1 Bedroom Unit With 2 Full Baths. This Suite Boasts 2 Private Balconies With West-facing Exposure, Perfect For Enjoying Sunsets. Den Can Be Used As A 3rd Bedroom Or Used As An Office For Added Convenience. Parking And Locker Are Included. (id:49187)
Parking - P6- 65 - 1 Concord Cityplace Way
Toronto (Waterfront Communities), Ontario
Chance to Own a Parking Spot at the luxurious CANADA HOUSE. The price includes 1 Parking and 1Locker - Right outside the East Tower Elevator. Parking and Locker are on the Same level!! Secure now at Below Market value. (id:49187)
292 Remembrance Drive
Brampton (Northwest Brampton), Ontario
Gorgeous, Fully Detached House. In One Of The Prime Locations & Family Orientated Neighborhood. Main Floor Offers Foyer, Living, Dining, Breakfast, Separate Family Room and Modern Kitchen With Back-Splash & Central Island. Lot of windows with California Shutters, Plenty of Light, Pot Lights. Nine feet Ceiling, Hardwood Flooring & Staircase. 2nd Floor Offers 4 Spacious Bedrooms and 3 Full Washrooms. Master Bedroom With 5 Pc EnSuite and Nine Feet Ceiling. Bedroom's With Windows N Full Of Sun Light ,Lots Of Storage, Two Parking's. Very Close To Go Station. Close To all Amenities, Mnts To Bus Stops, Schools. This is your ideal family home! Do Not Miss This One. Basement Is Not Included. Plus Utilities 100% (id:49187)
410 York Downs Boulevard
Markham (Cachet), Ontario
Brand New, Never-Lived-In Home in Prestigious Angus Glen South Village. Approx. 3,100 sq. ft. featuring 4 bedrooms, One Office/Den, 2 full bathrooms, and 2 powder rooms. Modern design with expansive windows throughout, filling the home with natural light. Chef-inspired kitchen equipped with high-end appliances. Spacious family room with gas fireplace and walk-out to deck-perfect for everyday living and entertaining. Primary bedroom offers a luxurious 5-piece ensuite. Double car garage plus 2-car driveway. Steps to trails, green space, and parks; close to community centre, Angus Glen Golf Club, Main Street Unionville, and Toogood Pond Park. Minutes to Hwy 404. A must-see. (id:49187)
4901 - 33 Bay Street
Toronto (Waterfront Communities), Ontario
Fully furnished luxury 2 bed and 2 bath condo in one of Toronto's nicest buildings with every amenity you could imagine. Steps to Toronto's waterfront and walking distance to the financial district, Sports arenas, amazing shops, restaurants, and more. The kitchen features upgraded countertops, high end stainless steel appliances, and a breakfast bar. The Primary bedroom features a walk-in closet and an ensuite washroom with separate shower. Huge windows fill the rooms with natural light and the views from your balcony are breathtaking. (id:49187)
120 Sweet Water Crescent
Richmond Hill (Westbrook), Ontario
Sweet 4 Bedrooms Home Situated In The Heart Of Westbrook And On One Of The Best And Quiet Streets In The Area. Main Fl 9 Ft Ceiling! Upgraded Kitchen With Granite Counters W/O To Big Backyard, Under Cabinet Lighting, Pull-Out Pantry And A Custom Backsplash. The Huge 4th Bdrm Has Catherdral Ceilings With Fireplace. Great Family Room With Gas Fireplace. (id:49187)
1190 County Rd 2 Road
Elizabethtown-Kitley, Ontario
Client RemarksThis beautifully built by and maintained one-owner home offers timeless quality, thoughtful updates, and a location that perfectly balances rural peace with urban convenience. Located just minutes from Brockville and offering immediate access to Highway 401, this property is ideal for commuters or anyone seeking a well-cared-for home in a great location. Set on a level, nicely landscaped lot w/ municipal water, the home features a classic brick and angel stone exterior with a single attached garage for everyday convenience, plus an additional insulated double detached garage perfect for storing recreational toys, tools, or extra vehicles. Step inside to discover original oak hardwood floors and a cozy living room anchored by a stunning feature wall made of wood sourced from the Mississippi River and milled locally, a truly unique and character-filled detail and note the true tongue and groove subfloor and roof decking. The home offers three comfortable bedrooms and a bright, 4PC bathroom with new surround and doors. The eat in kitchen has been t modernized with a clean, airy feel, and ample amounts of cabinetry, while the adjoining dining room provides the perfect space for family meals and gatherings. An added feature is the sunroom, finished with durable fiberglass flooring, surrounded by windows, an ideal space for relaxing, entertaining, or even adding a hot tub. The home is equipped with natural gas heating, central air, updated windows, updated panel, and a long-lasting steel roof. A Kohler generator provides reliable backup power when needed. The newly finished basement expands your living space w/natural gas fireplace and includes a spacious storage area and a functional laundry room. This move-in-ready property combines quality craftsmanship, modern updates, and incredible insulated and heated garage space all in a desirable location. Don't miss your opportunity to view this lovingly cared-for home. Add your personal touch and call it home! (id:49187)
115 - 1025 Grenon Avenue
Ottawa, Ontario
2 bed 2 bath Debussy model featuring impressive list of building services and amenities. Spacious 6 acre condo property with heated salt water pool and pickleball/tennis courts outside. Inside features squash courts, exercise room, sauna, theatre room, crafts room, golf room, bike room, games room, library, music room, with piano and keyboard, rooftop deck and party room. Unit itself has solarium -sunroom area for reading or just relaxing. This spacious unit on the main level would be a bonus for anyone with mobility issues or anyone with a pet that needs to go out. The open concept kitchen with granite countertops was redone 8 years ago. All special assessments have been paid by the Seller and construction should be completed by end of 2025 on the exterior of this gorgeous building. Immediate closing available. (id:49187)

