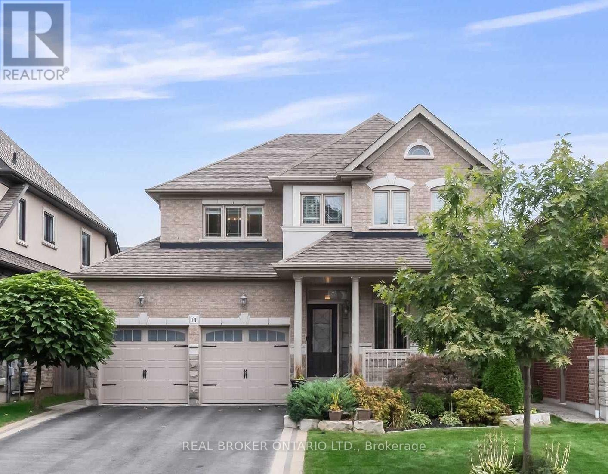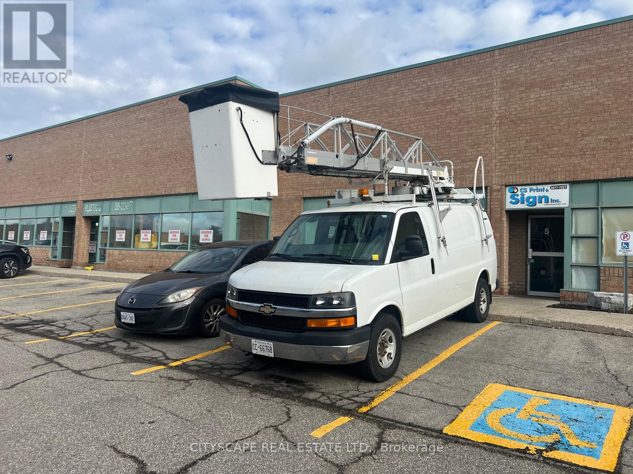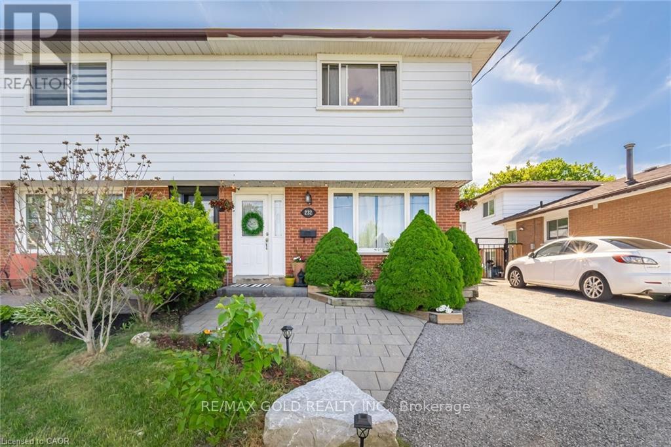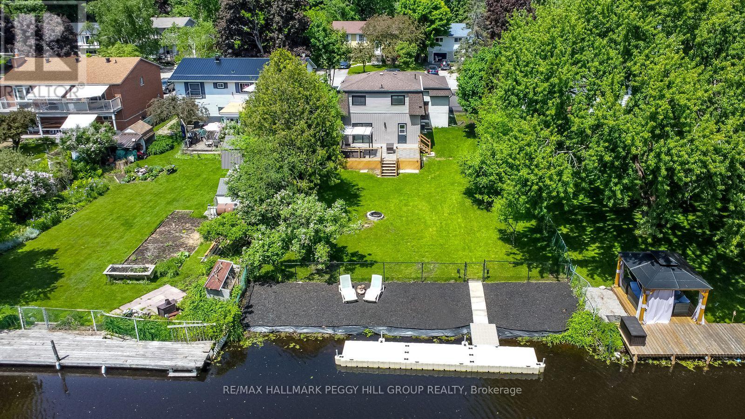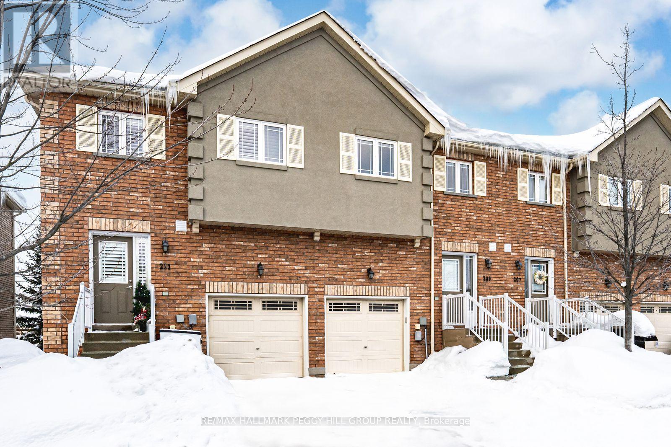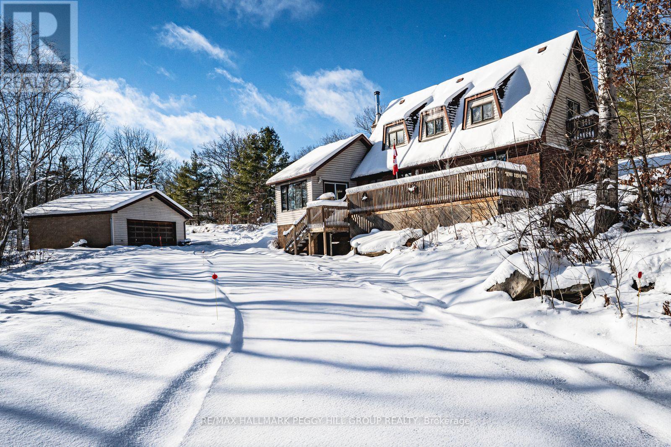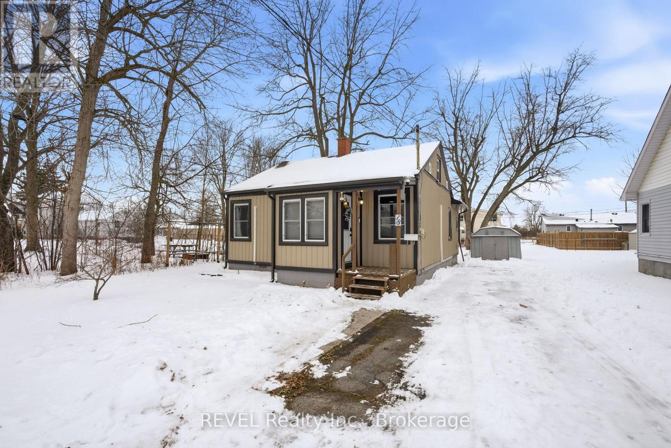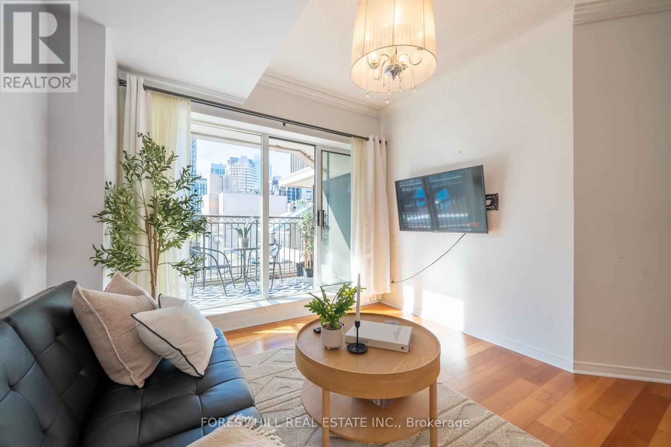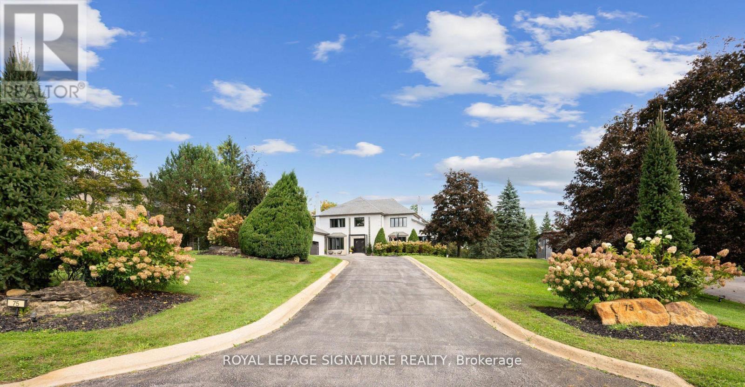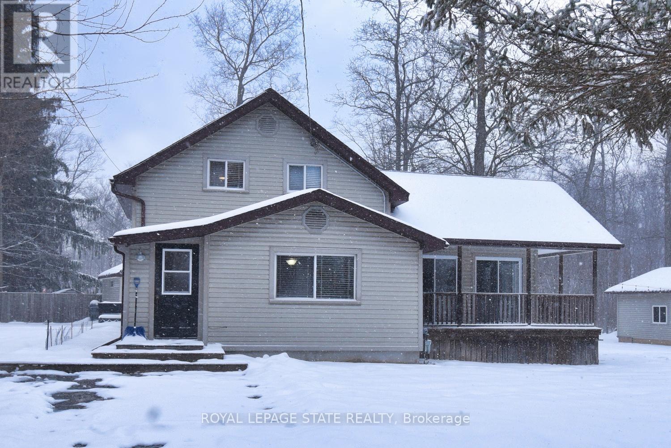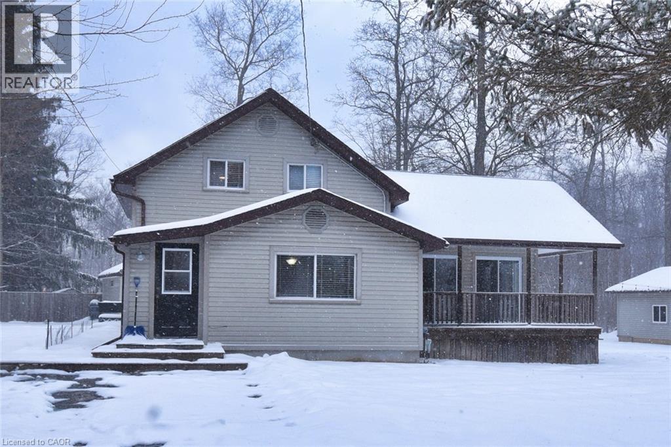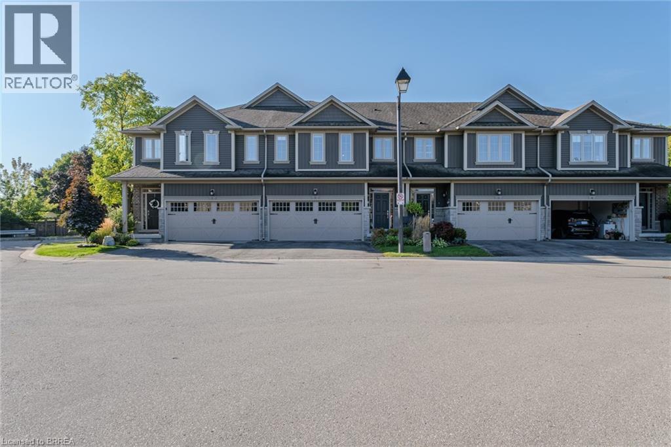Basement Apartment - 15 Birchpark Drive
Whitby (Taunton North), Ontario
Bright and spacious 3-bedroom, 2-bathroom basement apartment located in a quiet, family-oriented neighbourhood. This nicely kept and well-maintained home features a functional layout with generous living space and ample natural light, creating a comfortable setting for family living. Ideal for families looking for a safe and welcoming community, with close proximity to schools, parks, public transit, shopping, and everyday amenities. Clean, move-in ready, and a great place to settle in and call home. This unit is ideally for singles and couples. (id:49187)
5 - 2430 Lucknow Drive
Mississauga (Northeast), Ontario
Attention Business Seekers! A golden opportunity To Acquire CS Print & Sign Inc., A Well Established Sign Company That Comes With The High Value Services Of Print & Sign Production, Including Channel Letters Sign, Illuminated Box Signs, Truck & Trailer Decals, Coroplast/Alupanel Signs, Pylon Signs, Banners, Flyers And Many More. The Business Is Fully Equipped With Professional Equipment And Training of Operation Will Be Provided During A 30 Day Due Diligence Period That Will Include Consent of Landlord To The Assignment Of Lease And Day To Day Transition. The Business Is Being Offered For Sale With A Variety Of Existing Chattels Which Will Be Explained During Any Showing Visits. The Business Operates From A Prime Location Derry & Torbram Rd.And Includes A Established Website (csprintandsign.com), All Equipment, And Its Valued Loyal Clientele. This Is A Perfect, Affordable Investment To Step Into A High Potential Company. (id:49187)
232 Durham Street
Oshawa (Vanier), Ontario
Location, Location, Location! Steps away from the Oshawa Centre, public transit, Hwy 401, GO Station, Walmart, Canadian Tire, major banks, and all essential amenities. Situated on a rare ravine lot with an impressive 168 ft depth, this property backs onto a peaceful creek and includes a gazebo and two backyard storage sheds. Located on a quiet dead-end street with a nearby park, it's an ideal setting for families. The home features hardwood flooring on the main level, three generously sized bedrooms, and a finished basement with laminate flooring and a spacious laundry room. Enjoy a beautifully landscaped stone patio at the front entrance, a large fenced backyard, and a long driveway with no sidewalk to maintain. This move-in ready home offers the perfect blend of space, comfort, and convenience! (id:49187)
59 Lankin Boulevard
Orillia, Ontario
TURN-KEY WATERFRONT HOME WITH ACCESS TO LAKE SIMCOE, HIGH-END FINISHES, & EXTENSIVE UPDATES INSIDE & OUT! Morning coffee hits differently when your backyard opens to the Lankin Canal, a floating dock waits just steps away, and Lake Simcoe is right at your fingertips, all set on a 59 x 150 ft lot with EP land across the water. The fully updated 4-level backsplit, supported by a pre-home inspection already completed, offers a bright, functional interior with updated flooring, fresh paint, updated windows, stylish lighting and pot lights, custom window coverings, and a layout designed for everyday living and entertaining. The custom kitchen anchors the main level with stone countertops, a waterfall breakfast bar with pop-up outlets, two-tone cabinetry, built-in stainless steel appliances, a pot filler, gold hardware, and generous pantry storage, flowing into a bright living/dining area with a contemporary chandelier, fluted accent wall, and a built-in bar with wine fridge. The primary suite presents a generous walk-in closet and an updated 5-piece semi-ensuite featuring heated flooring, dual sinks, a soaker tub, and an oversized walk-in shower. A few steps down, the lower level offers a family room with an updated linear gas fireplace, walkout to the yard, and a functional laundry/kitchenette area with sink and exterior access, while the basement adds two additional bedrooms, a den, and office space. Extensive updates continue beyond the finishes, including an electrical panel with most wiring replaced, EV charger-ready garage, bathrooms with updated plumbing, stair railings, a patio door, vinyl siding with soffits, gutters and flashing, a front deck, back deck railings, staircase and deck tiles, driveway, an exterior gas line for a BBQ, garage door sealing, and a water circulation system. Conveniently located just off Hwy 12 with groceries, dining, and the hospital within 10 minutes, plus 5-minute access to a public boat launch and Mariposa Landing. (id:49187)
35 - 209 Harvie Road
Barrie (Holly), Ontario
WELL-APPOINTED TOWNHOME WITH A WALKOUT BASEMENT IN THE HEART OF HOLLY! This is the kind of neighbourhood where neighbours wave as they pass by, kids laugh from nearby playgrounds, and evening strolls are a great way to wind down the day. Tucked into Barrie's beloved Holly neighbourhood, this inviting townhome places you in the heart of a walkable, family-friendly community with everything you need close at hand. Kids can stroll to Trillium Woods Elementary and spend afternoons at nearby parks and playgrounds, while parents will appreciate the quiet residential feel paired with quick access to shopping, dining, commuter routes and everyday essentials. Built in 2013, the home offers a more contemporary layout with open-concept principal rooms, hardwood flooring on the main level, and a kitchen featuring stainless steel appliances, white cabinetry and a gooseneck faucet. Four spacious bedrooms, each with double closets, including a primary suite highlighted by a bold feature wall, provide room to grow, and the unfinished walk-out basement with a rough-in bath opens the door to flexible living or future in-law potential. An attached garage, private driveway, central air and a gas barbecue hook-up for grilling season add comfort and convenience. Monthly maintenance fees take care of the essentials, including building insurance, roof, doors, landscaping, snow removal and parking, so you can spend less time on upkeep and more time enjoying your home, your community and the lifestyle that comes with it. (id:49187)
1506 Torpitt Road
Severn, Ontario
EXPLORE, RELAX, ENJOY - 1.3 PRIVATE ACRES OF MUSKOKA BEAUTY WITH DEEDED SPARROW LAKE ACCESS & ENDLESS NATURE AT YOUR DOORSTEP! Imagine waking up surrounded by the sights and sounds of Muskoka, where 1.3 acres of peaceful forested land and striking Muskoka stone create a private retreat just steps from Sparrow Lake. With 15 ft of deeded water access and 200 acres of Crown Land at your back door, every day offers a new adventure, from morning hikes and fishing trips to quiet evenings by the water - all just 25 minutes from the amenities of Gravenhurst and Orillia. A long, tree-lined driveway leads you to a home designed for both relaxation and gathering, with parking for over 20 vehicles offering plenty of room for guests, RVs, boats, and recreational toys. A garage and a separate 24' x 28' workshop provide ample space for storage, hobbies, and all your outdoor equipment. The bright open-concept family room boasts vaulted ceilings, oversized windows with stunning forest views, a cozy wood-burning fireplace, and a seamless walkout to the expansive front deck. The spacious eat-in kitchen with a walkout to a secondary deck makes outdoor dining a breeze, while the main floor bedroom and 3-piece bath add everyday convenience. Upstairs, two bedrooms - including one with a private balcony - share a well-appointed 4-piece bath, creating a serene setting to unwind and recharge. This is more than a #HomeToStay - it's your gateway to the Muskoka lifestyle you've been waiting for! (id:49187)
18 Kingsmill Street
Fort Erie (Central), Ontario
Stop throwing your cash away and start investing in your future! If you're a first time home buyer looking for a cozy place to call home this home is it. Situated on a quiet dead end street while close to everything you need. This carpet-free 2- bed 1- bath home also has a loft and a very nice lot. Come and check it out for yourself! (id:49187)
701 - 115 Richmond Street E
Toronto (Church-Yonge Corridor), Ontario
Fully furnished, short-term rental available April 1 - May 15 2026. Bright 1-bedroom suite with open-concept living, in-suite laundry, balcony, and one underground parking space. Fully furnished, short-term rental available January 16 to April 30 . Flexible lease term ideal for professionals seeking a turnkey downtown Toronto residence. Move in ready with All utilities and high-speed internet included. Well-managed building with concierge, gym, rooftop terrace, and visitor parking. Ideal for corporate stays, relocations, professionals, or those seeking a temporary downtown home with maximum convenience. Located in the highly desirable Church-Yonge Corridor, steps to the Financial District, St. Lawrence Market, Eaton Centre, major hospitals, transit, and downtown offices. Easy access to TTC, PATH, and key commuter routes. Close proximity to George Brown College and Toronto Metropolitan University (formerly Ryerson University) makes this an excellent option for academic professionals, visiting faculty, or students requiring a short-term downtown stay. (id:49187)
75 Rachelle Court
Vaughan (Kleinburg), Ontario
This is where luxury, privacy, location, and lifestyle meet - Here are just five of the many reasons this custom-built estate is your perfect new home:UNBEATABLE LOCATION: Situated on a quiet cul-de-sac among other large custom homes, this estate sits on over an acre of ravine lot, backing onto protected conservation land, offering total privacy and natural tranquility.RESORT-STYLE LIVING NEAR THE CITY: Enjoy a peaceful, resort-like atmosphere just minutes from all city amenities. Experience the best of both worlds, peaceful living without compromise on convenience.EXQUISITE DESIGNER RENOVATION: Over approximately 6,500 sq ft of living space, this home has been thoughtfully renovated with premium designer finishes and now the house features A gourmet chef's kitchen including Custom Cabinetry, High-End JennAir Built-in Appliances, Quartz Waterfall Countertops, all-new flooring, Open Staircase with Iron Pickets, Wainscoting, Crown Molding, luxurious bathrooms, 3 Fireplaces, Built-in Speakers, home office with skylight and custom cabinets elevate everyday living. LUXIRIOUS WALK-OUT BASEMENT: The bright, spacious: 8.5' ceiling and feels like a high-end apartment, complete with an oversized living, dining and modern open-concept kitchen, gym, 2 large bedrooms, 2 washrooms, Ideal for extended family, guests, or private entertaining.PRIVATE OASIS BACKYARD: Step into your own resort, featuring a heated swimming pool, multiple seating areas, and mature trees that create a secluded, peaceful outdoor retreat.This exceptional home checks every box, don't miss your chance to make it yours! (id:49187)
3222 Peach Avenue
Fort Erie (Ridgeway), Ontario
Welcome home to this private, end-of-the-road retreat set on a quiet, low-traffic street. Situated on a generous -acre lot, this property offers exceptional privacy and space-truly a rare gem. The home features 2 bedrooms and 1 bathroom, with the potential to create a third bedroom on the main floor to suit your needs. Recent updates include a brand-new high-efficiency furnace installed in 2025 and a new septic system completed in 2020, providing peace of mind for years to come. A standout feature of the property is the detached, fully insulated and finished 24' x 30' shop, boasting 10-foot ceilings, a storage loft, a high-efficiency gas furnace, and a wood-burning stove-ideal for hobbyists, professionals, or additional workspace. If you're seeking privacy, functionality, and thoughtful updates in a serene setting, this exceptional property delivers. (id:49187)
3222 Peach Avenue
Ridgeway, Ontario
Welcome home to this private, end-of-the-road retreat set on a quiet, low-traffic street. Situated on a generous ¾-acre lot, this property offers exceptional privacy and space—truly a rare gem. The home features 2 bedrooms and 1 bathroom, with the potential to create a third bedroom on the main floor to suit your needs. Recent updates include a brand-new high-efficiency furnace installed in 2025 and a new septic system completed in 2020, providing peace of mind for years to come. A standout feature of the property is the detached, fully insulated and finished 24' x 30' shop, boasting 10-foot ceilings, a storage loft, a high-efficiency gas furnace, and a wood-burning stove—ideal for hobbyists, professionals, or additional workspace. If you’re seeking privacy, functionality, and thoughtful updates in a serene setting, this exceptional property delivers. (id:49187)
80 Willow Street Unit# 2
Paris, Ontario
Welcome to Paris, one of the most beautiful towns in Ontario! Fall in love with this charming community, known for its cozy restaurants, scenic trails, family-friendly atmosphere, and vibrant neighborhoods. This stunning Riverview freehold condo rarely offered with direct backing onto the Grand River features 3 bedrooms, 2.5 bathrooms, and a spacious 2-car attached garage. The main floor boasts a modern open-concept kitchen, dining, and living area, complete with a glass sliding door that opens to the backyard with breathtaking river views. Upstairs, the large primary bedroom offers a walk-in closet, private balcony, and a luxurious 4-piece ensuite. Two additional spacious bedrooms, a second 4-piece bathroom, and a convenient laundry room complete the upper level. Perfectly located close to all the amenities Paris has to offer, this home is truly a rare find. Book your private showing today! (id:49187)

