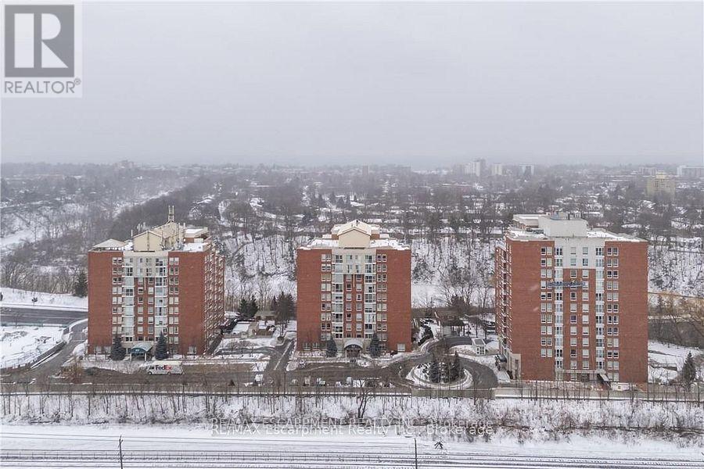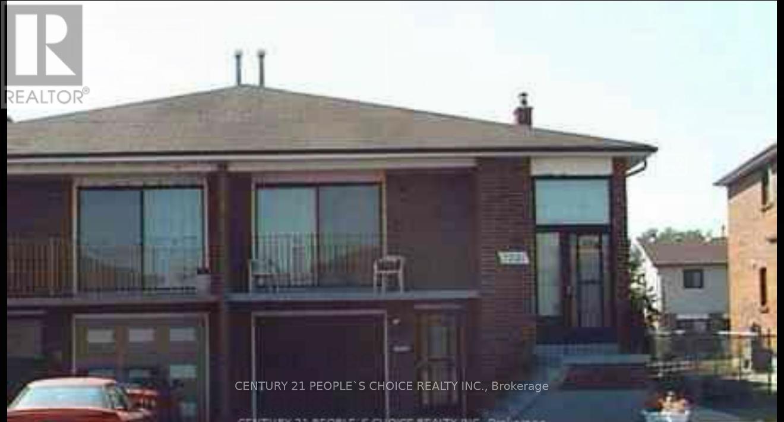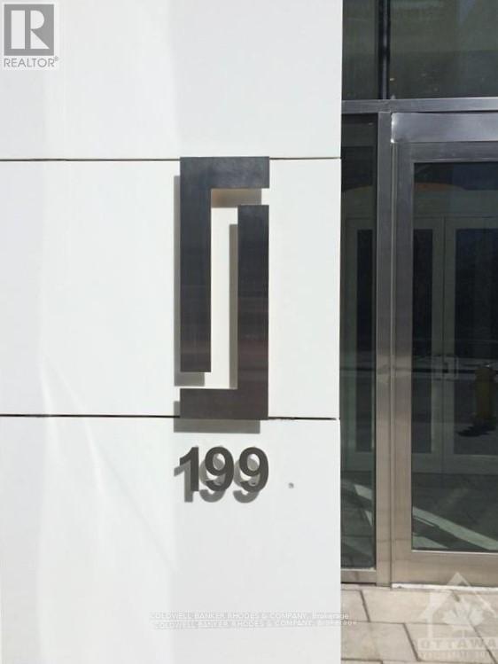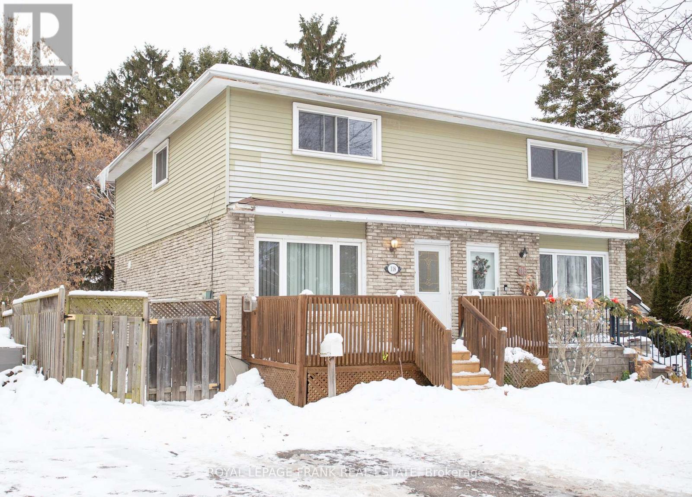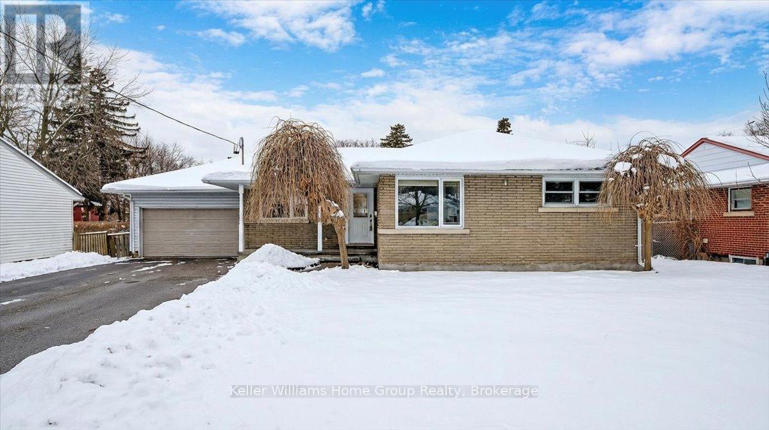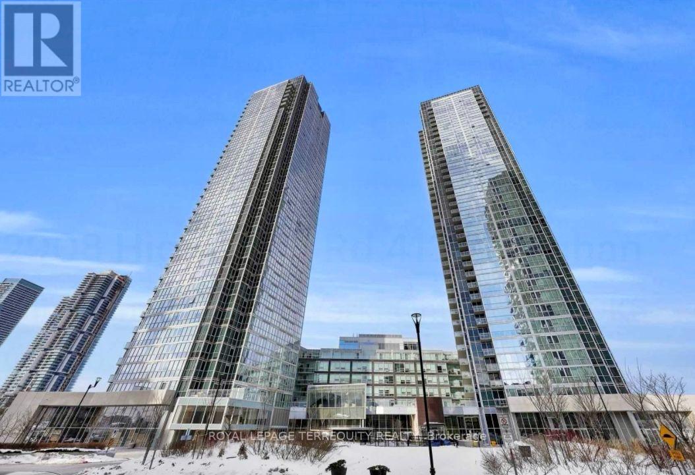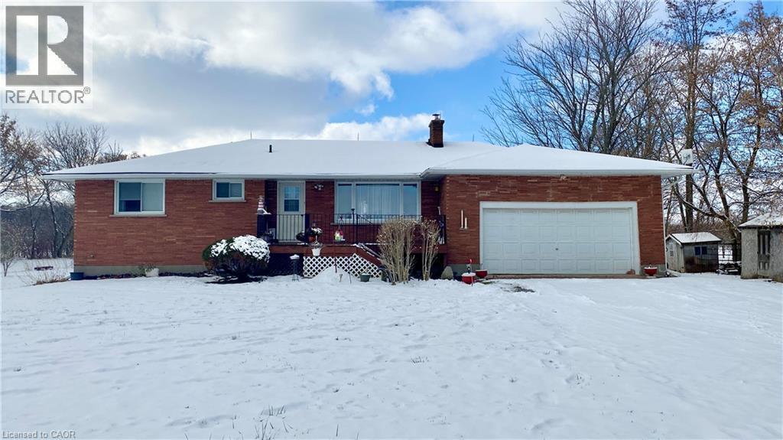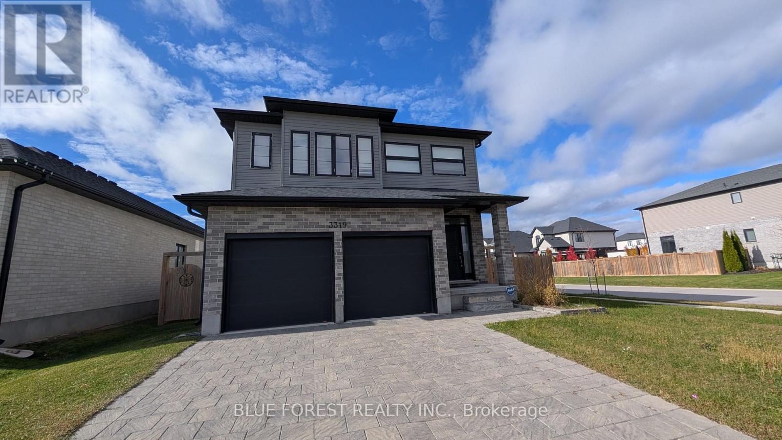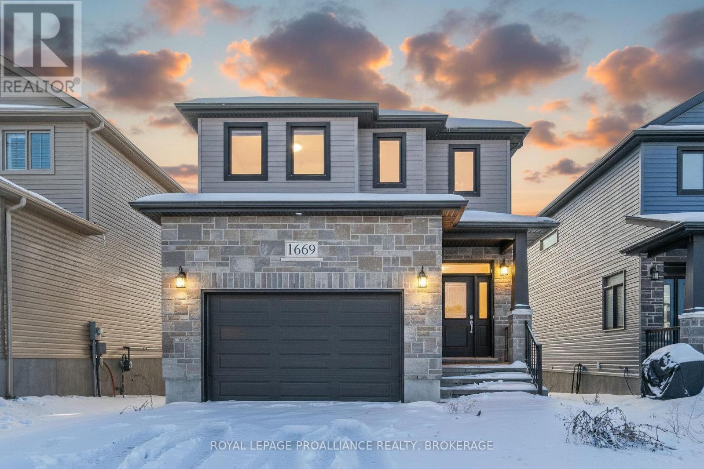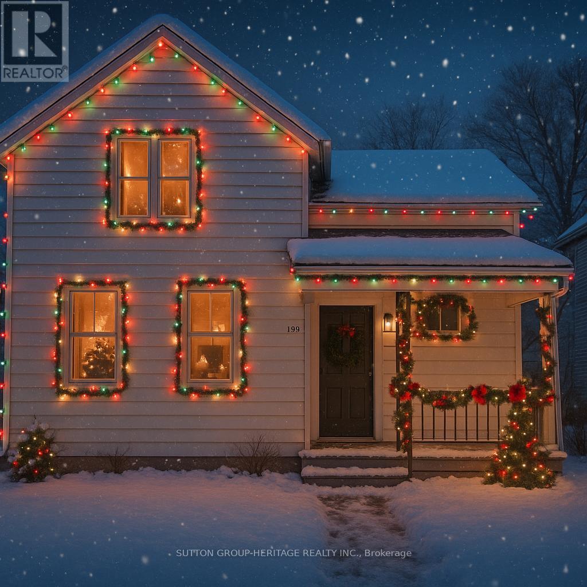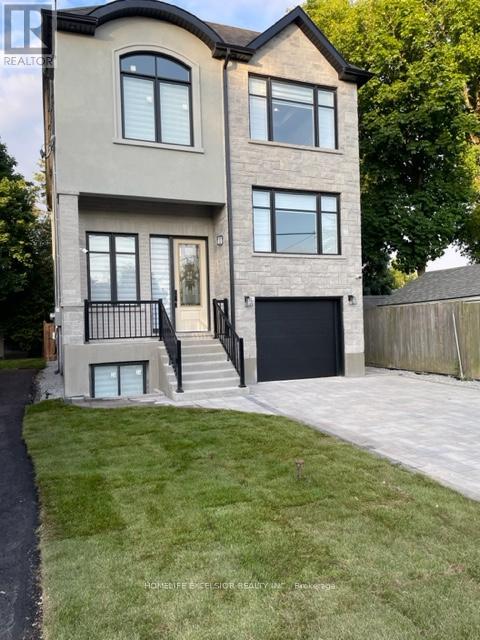Gla1 - 60 Old Mill Road
Oakville (Oo Old Oakville), Ontario
Welcome to Oakridge Heights, one of Oakville's most prestigious addresses, introducing the Birchwood model 1436 square foot, 2-bedroom, 2-bath and not one but 2 large balconies, rare combination of size, style, plus 2 parking spots. Updated to perfection, this home offers an open, light-filled layout with south exposure overlooking the gardens. The unit has just been painted with Sherwin Williams Agreeable Gray. Hardwood floors throughout. The kitchen is combined with a lovely breakfast area and has a big pantry. The principal bedroom will easily accommodate a king size bed and has a huge walk-in closet completed with closet organizers plus entrance to a large private balcony. The sun filled living and dining room combination is large and will accommodate any size furniture, corner fireplace and entrance to a huge balcony. For commuters, access to the Oakville GO station is a dream. A brisk 15 minute walk to downtown Oakville. Easy access to Whole Foods and other gourmet shopping is just down the road. (id:49187)
7221 Sigsbee Drive
Mississauga (Malton), Ontario
This conveniently located, spacious semi-detached home features 3 bedrooms and 1 bathroom, along with an upgraded kitchen equipped with all stainless-steel appliances. The house has no carpet, fully renovated (id:49187)
2012 - 199 Slater Street
Ottawa, Ontario
Modern one-bedroom suite featuring high-end finishes and views from the 20th floor of Ottawa's premier luxury condominium and hotel. This open-concept unit showcases clean architectural lines, floor-to-ceiling windows, and sliding glass doors that flood the space with natural light. The suite is well equipped with in-suite washer and dryer, granite countertops, stainless steel appliances, one underground parking space, and a generously sized locker. Residents enjoy access to exceptional amenities located on the 5th floor, including an outdoor kitchen, private formal dining room, games den, health and fitness facilities, spa hot tub, and a private screening theatre. Non-smokers only. (id:49187)
297 Hillcrest Avenue
Toronto (Willowdale East), Ontario
**Truly Spectacular**Architectural-Masterpiece**Step Into A Realm Of Contemporary Opulence Where LUXURY Seamlessly Meets Functionality(Blending Lavish Materials & Sumptuous Interiors That Epitomize In Luxurious Modern Living For Your Family----Ultimate Comfort & Impeccably Detailed-Stylish/Remarkable Home-----Every details has been meticuopusly curated)**This Beauty Is Majestically Poised, and Spacious Living of 4,212 Sq.Ft(1st/2nd Flrs) + Prof. Finished W/O Basement(Total Over 6,300 Sq. Ft As Per Mpac) & Soaring Ceiling(12Ft:Main & 10'6 FT & 9'6Ft:2nd Flr & 10Ft Bsmt) *The Main Floor Offers Spaciously-Designed, Open Concept Living & Dining Rooms, this home's elegant-posture & airy atmosphere. The Dream Gourmet Kitchen Provides 2 Kitchens for a Chef's Kitchen + a Wok Kitchen, Perfect For Hosting of Guests and Daily Cooking for your family. Seamlessly flowing, the family room, with a gas fireplace and south exposure, welcomes endless natural sunlight. The thoughtfully designed Mezzanine Level features a practical layout, a private sitting area and dual functionality, Ideal for use as an in-law(guest) suite with the elevator stopping, or/and library for a work-from-home retreat. Upstairs A Serene Retreat-Prim Bedrm W/2W-In Closets & All Bedrm Has Own Ensuite(HEATED FLR) & Generous/Lavish W/I Closets. The Gracious Bedrooms Have Own Ensuites for Privacy and Functionality. The Impressive Lower Level Offers Endless Possibilities, Including a Large Rec Room, a Home Movie Theatre and an Additional Bedroom***TOO MANY Opulent FEATURES--A PRIVATE 5 STOPS ELEVATOR--HEATED DRIVEWAY--HEATED FLOOR BASEMENT--HEATED FLR(ALL WASHROOMS)--HEATED FLR(FOYER)--Perfect For Cozy MOVIE Night THEATRE W/KARAOKE & EUROPEAN CARPET,2FURNACES/2CACS---Soaring Ceiling Heights---Intensive All Wd Trim-Deco Wall & Spacious---Expansive Entertainment Area Rec Rm W/HEATED FLR & Luxury Wet Bar & Movie-Theatre & Nanny's Rm W/4Pcs Ensuite & 2nd Laundry Rm***Top-Ranked School--Hollywood PS & Earl Haig SS*** (id:49187)
118 Capreol Court
Oshawa (Vanier), Ontario
2 Storey semi detached on a quiet family friendly court with no sidewalk to shovel. Many projects done, some still to do to make this a beautiful home. Main level, kitchen cupboards ,basement, bathrooms and primary bedroom freshly painted, new upper doors on all bedrooms and bathroom, mostly new baseboards throughout, new tiling on bath surround upstairs as well as new pot lights there. New floor tiles on entryway hall and main bath. New kitchen counter top, new back deck, landing and steps (permit obtained). Gas fireplace in living room(as is). Huge back yard, lovely front porch. In-law potential of basement. Fast closing available. (id:49187)
1520 Concession Road
Cambridge, Ontario
Welcome to 1520 Concession Road in Cambridge. This well-maintained bungalow offers exceptional versatility, parking, and recent upgrades. The property features a large double-wide driveway with parking for up to six vehicles and an oversized double-wide, double-deep garage/workshop with space for up to four cars. The main floor includes a combined living and dining area, three bedrooms, a renovated 4-piece bathroom (2025), and an eat-in kitchen. A sunroom at the rear of the home overlooks the private backyard with an octagon-shaped in-ground pool. The fully renovated lower level (2023-2025) provides excellent potential for a duplex or in-law/granny suite. It offers a bedroom with 4-piece ensuite, living room, dining area, and a new kitchen (2025), creating a self-contained space suitable for extended family or rental use. Recent upgrades include pool liner and filtration system (2018), full basement renovation with new framing and stairs (2023), electrical panel replacement with ESA permit (2024), replacement of all underslab plumbing (2024-2025), new insulation, drywall, and ceilings in the basement (2024), basement bathroom (2024), new lower-level kitchen cabinets and counters (2025), updated main-floor bathroom (2025), new vinyl laminate flooring and baseboards throughout (2025), full interior repaint (2025), and rear fence replacement (2025). A unique property offering flexible living options, ample parking, and extensive recent improvements, located close to schools, shopping, and amenities. (id:49187)
507e - 2908 Highway 7 Road
Vaughan (Concord), Ontario
Experience contemporary living in this exceptional 2-bedroom plus den, 2-bathroom suite with floor-to-ceiling windows that fill the space with natural light. The upgraded kitchen showcases sleek cabinetry, elegant granite countertops and stainless steel appliances, seamlessly opening to a bright, spacious living area highlighted by soaring 10-foot ceilings. A large south-facing balcony extends the living space, offering the perfect setting for a quiet morning coffee or evening unwind. The building offers an outstanding array of amenities designed for both relaxation and recreation, including a well-equipped Fitness Facility, Chef Room, Games Room, Guest Suite, Party Room, Pet Spa, Theatre Room, Gym, Yoga Room, Indoor Pool, a common balcony with BBQs, and 24-hour Concierge service. Perfectly situated, the property is just a 10-minute walk to the Vaughan Metropolitan Centre subway and York Region Transit, with quick access to Highways 400 and 407. York University is only minutes away, and residents will appreciate the close proximity to Walmart, IKEA, Costco, Cineplex, and a wide selection of shops, restaurants, parks, and entertainment options are also within easy reach. The suite includes a conveniently located parking space along with a separate locker for additional storage on the same floor as the unit. (id:49187)
1665 Cockshutt Road
Waterford, Ontario
Start to think about your next home? Ready to make your move in 2026? If you desire country living on an acre+ of property, 1665 Cockshutt Road is the place for you! This home sits on a lot measuring 180 feet by 300 feet - approximately 1.24 acres. It's a larger bungalow of its era (circa 1958) that is approximately 1400+ sq ft. Main floor features include 3 generous sized bedrooms, a 4-piece bathroom, a large living room with big windows, a dining room area with patio doors to the back deck, sliding pocket doors that lead into the kitchen and a laundry/mudroom off the north end of the home. Take a walk down to the basement and you will find a large recreation room with an additional room that could be a bedroom or office space, a huge utility room and an additional storage room. There's lots of potential for modernizing the basement space. The backyard feels very country, backing onto beautiful orchards. There is a lot of space to run around and play, toss a baseball or throw the football. Imagine planting a beautiful garden to feed your family. Imagine adding a beautiful tiered deck space with a covering. There are tons of possibilities for this property. It could be your next family home! Located approximately 16 minutes to the Port Dover beach, 30 minutes to Brantford, or 45 minutes to the Ancaster Highway 403. Don't forget it has a 2-car garage and lots of space for your vehicles and recreational toys. Call right now and book your viewing. Make your offer today! (id:49187)
3319 Regiment Road
London South (South V), Ontario
Step inside this bright and modern home in London's desirable Southwest. Open concept main floor. Stylish white kitchen with loads of cabinetry and centre island. Upper level features additional family living area and three generous bedrooms. Primary has ensuite and walk-in closet. Fully finished lower level has media room for family movie night plus two additional bedrooms. Fenced corner lot with sundeck and concrete pad for hot tub. Steps to the new White Pine Public school. Quick possession available. Sold as is. (id:49187)
1669 Brookedayle Avenue
Kingston (City Northwest), Ontario
Available for lease - move in and enjoy! This two-storey home by Greene Homes offers the perfect combination of comfort, style, and functionality. With an open-concept main floor, bright living and dining areas, and a modern kitchen with stone countertops and ample storage, everyday living and entertaining are effortless. The main floor also features a convenient powder room, laundry, and mudroom with inside entry from the attached garage, making daily routines simple. Upstairs, four spacious bedrooms provide room for family or guests, including a serene primary suite with a walk-in closet and luxurious 5-piece ensuite. A full main bath serves the remaining bedrooms. The unfinished basement offers flexible space for a home gym, media area, or storage. Thoughtfully designed with energy efficiency and family living in mind, this move-in-ready home is perfect for those seeking comfort, style, and convenience in one package. (id:49187)
158 Celina Street
Oshawa (Central), Ontario
A Fantastic Investment Opportunity In A Highly Walkable Location Close To All Amenities. This Legal Duplex Features Two Private Units, Each With Its Own Entrance. The Main Floor Offers 2 Bedrooms And 1 Bath, While The Upper Unit Includes 1 Bedroom & 1 Bath. Additional Highlights Include A Generous Backyard, Parking For Two Cars, And Onsite Coin-Operated Laundry. Numerous Updates Completed, Including A New Furnace (2021), Air Conditioner (2020), And Updated Windows Throughout (Excluding Basement), Flooring And Soffits Upgraded, Garden Shed, Kitchen Counters And Cabinets Upgraded, Added Insulation between Floors, Basement Professionally Waterproofed. Main floor is vacant ($1,900 + utilities) & upstairs tenant pays $1,600 + utilities ( tenant will vacate if required) Both units separate hydro meters & share gas. Investor Summary - 158 Celina St, Oshawa Excellent opportunity to acquire a legal duplex in a strong Oshawa rental location. This property generates $42,000 in gross annual income with a solid 7.16% cap rate. With conservative financing at a 3.89% interest rate and 30% down, investors can expect strong positive cash flow of approximately $13,800 annually. Two self-contained units provide diversified income streams, making this an ideal addition to any investment portfolio. Some staging is AI generated. (id:49187)
57 Phillip Avenue
Toronto (Birchcliffe-Cliffside), Ontario
Meticulously designed perfectly built 2-storey luxury custom home, aprx 3700 sqft of finished space including basement. Stone, brick and stucco finished exterior with large windows, stone interlocked double driveway, 11Ft Ceiling In main Flr, 10ft ceiling In 2nd Floor, 8ft Ceiling in Basement. Engineered hardwood floor all throughout, built-in ceiling speaker/sound system ( main floor & master bed), zebra blinds, 8ft high doors, central vacuum, LED pot lights and designer light fixtures, Open concept family and kitchen, built-in microwave & stove, quartz counter, two faucets in kitchen, W/O (floor to ceiling) large door family to deck, remote garage door opener w/phone control, Master Bed w/o balcony, 5 pc ensuite, Walk in Closet w/organizer, 2nd floor laundry, mezannine above garage (in-between) has bed W/ensuite, ideal for office/elderly family members. Finished legal basement w/ in-law suite, separate entrance, separate laundry in basement, 3 beds, two baths, basement master bed with ensuite, insulated basement floor. Raised basement apartment with large windows feels like main floor. Total of 8 Bedrooms & 8 Washrooms. Spray-foam insultation in all exterior walls. hi efficiency commercial grade water heater, fenced backyard, skylight, hardwired internet connection in all rooms, TV optical cables installed, security camera, access reserved for future Garden Suite in backyard, School, Place Of Worship, Go, ttc. (id:49187)

