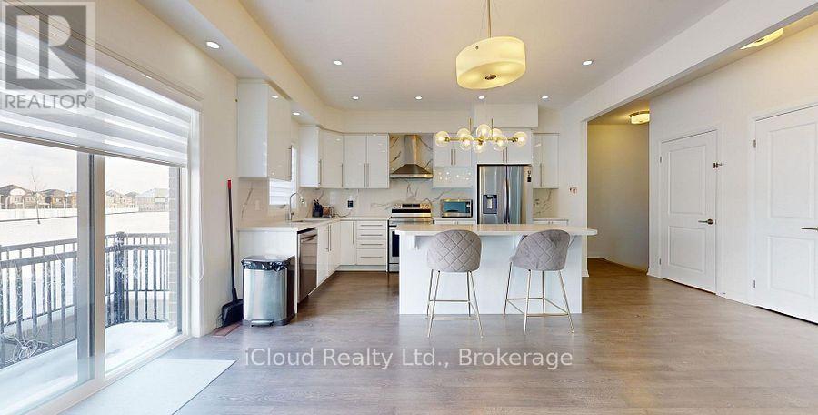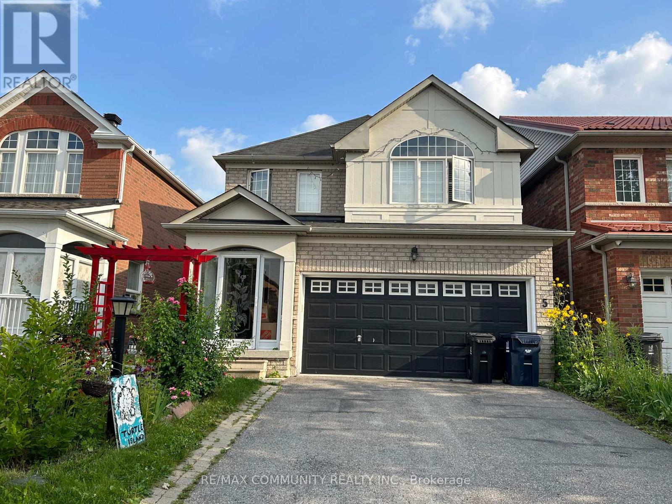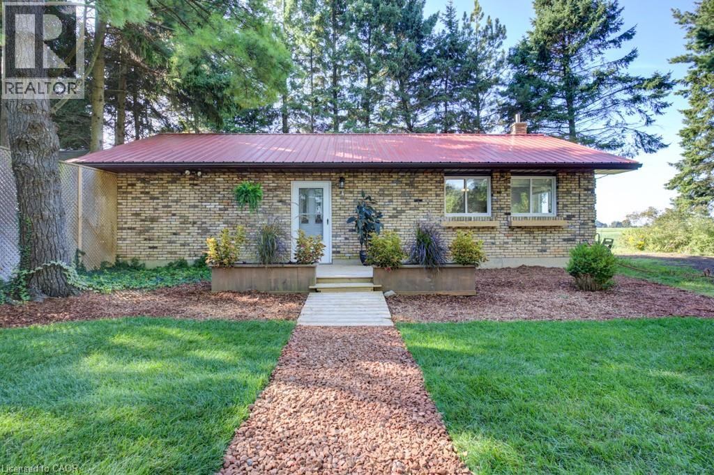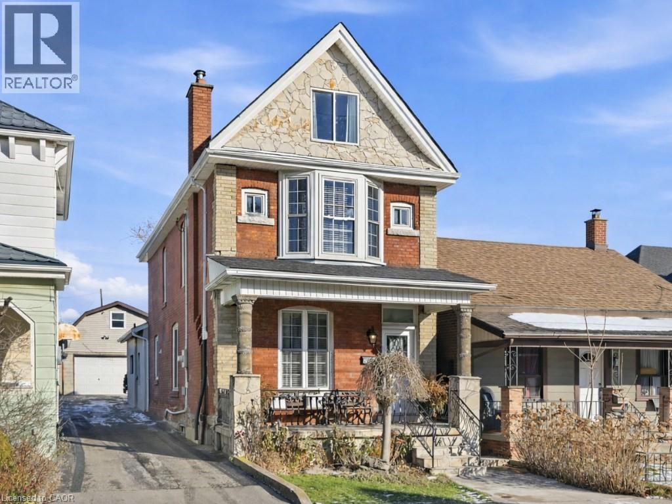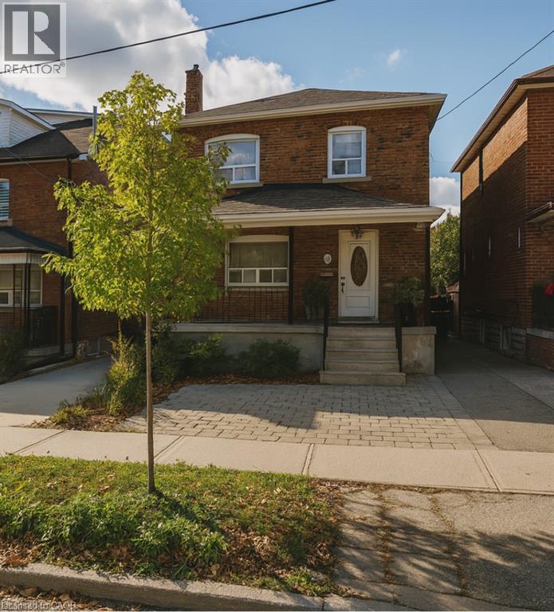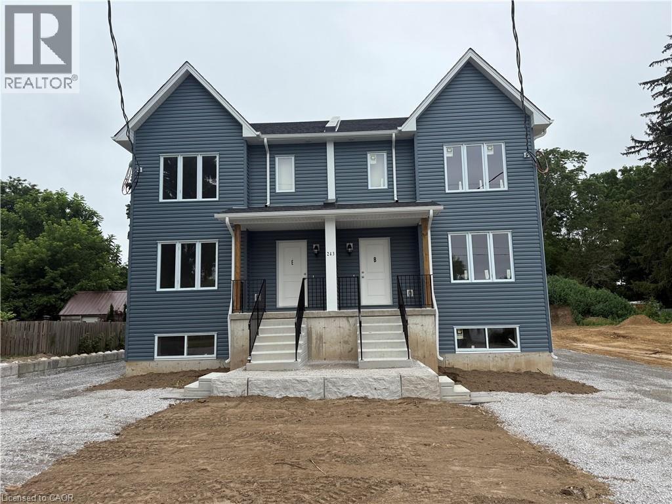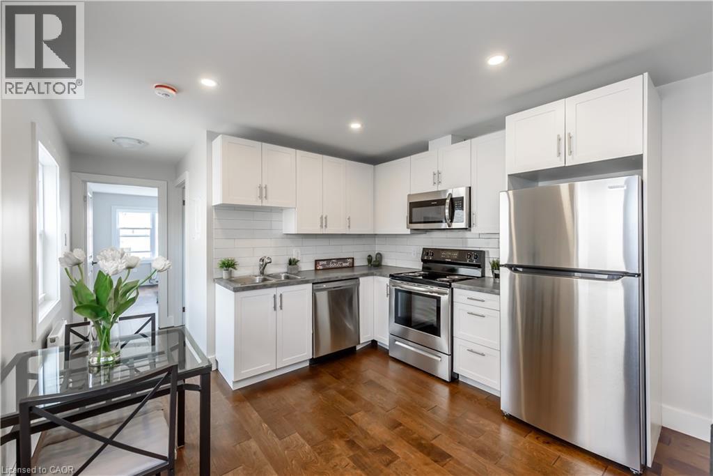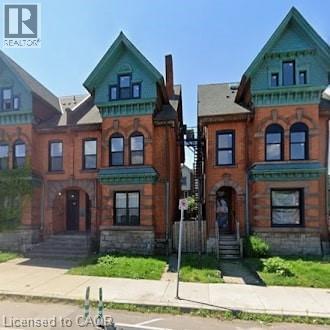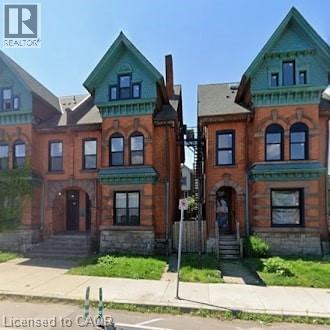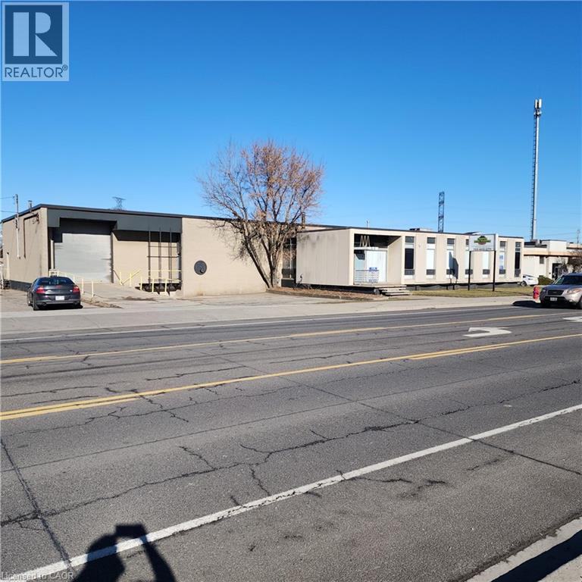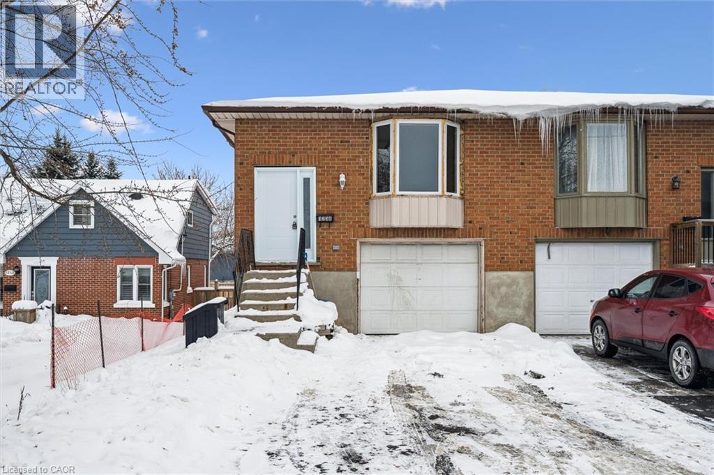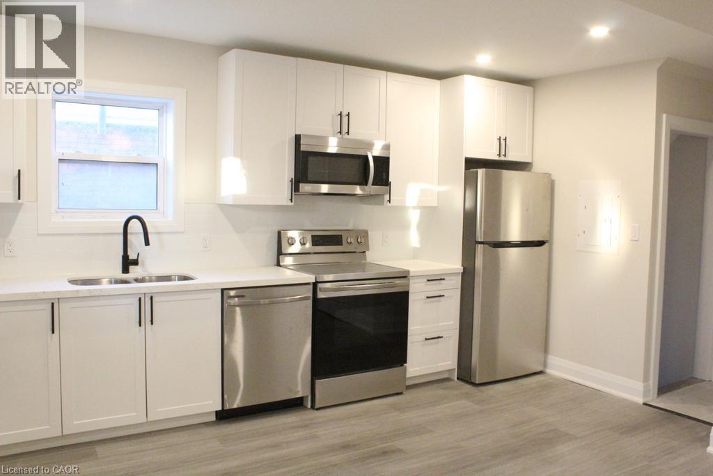Upper - 11 Moriarity Drive
Brant (Paris), Ontario
Exquisitely designed 2646 Sq Ft home with a sensible layout and quality upgrades. This spacious and bright home backs on to a park in a vibrant neighborhood. Tenants will enjoy a large kitchen boasting an island, double sink, pantry and loads of cupboard space. The kitchen overlooks the backyard and has access to a large garage. All four bedrooms are spacious. The primary suite boasts a large walk-through closet to the ensuite. There is also a second spacious ensuite. The final two bedrooms both have direct access to the third bathroom on the second floor. Laundry is also conveniently located on the second floor. Tenant will have two parking spaces: 1 inside of the garage and the other in tandem on the driveway. Upper tenants will be pay 70% of all utilities generated in the home. (id:49187)
5 Turtledove Grove
Toronto (Rouge), Ontario
Fantastic Treasure! This Gorgeous 4 Bedroom Home Offers Many Upgrades From The Front Door To The Basement. Front Porch Enclosure And California Shutters Keeps All The Warmth Inside This Gem. Solid Hardwood Floors on the Main Floor, a Modern Kitchen, Granite Countertops, and a Backsplash Display Nicely, Complemented by Newly Painted Walls and Elegant Colors. The Second Floor Graces Us With 4 Spacious, Bright Bedrooms, Wood Floors, Large Windows, And Large Closets. With all amenities and just steps from the TIC bus route, this home offers easy access to shopping, schools, parks, and public transit. (id:49187)
56559 Heritage Line
Straffordville, Ontario
Nestled just off the highway, this charming bungalow sits on over half an acre of picturesque property, offering a rare blend of privacy and accessibility. Surrounded by scenic views, the home features two bedrooms and one bathroom, making it an ideal retreat or year-round residence. The expansive lot provides ample room for future development or expansion, perfect for those looking to add value or create their own vision. A peaceful setting with endless potential, all within easy reach of nearby amenities. (id:49187)
81 Simcoe Street E
Hamilton, Ontario
This well-maintained 4-bedroom, 3-bathroom, 2½-storey century home in Hamilton’s vibrant North End offers over 2,200 sq. ft. of finished living space. Owned by the same family for over 25 years, the home blends timeless character with functional, open-concept living. Highlights include high ceilings on the main floor, a sun-filled living room with gas fireplace, and a spacious dining area designed for large family gatherings. The solid oak kitchen offers abundant storage and features a large island ideal for baking or casual breakfasts, along with an optional coffee or bar station complete with a built-in wine fridge. A mudroom with backyard access and a separate, adjacent laundry room add everyday convenience, while a main-level 3-piece bathroom features a large glass shower. The second floor includes three generously sized bedrooms and a spa-like 4-piece bath with jacuzzi tub and imported European bidet. The third floor offers an impressive nearly 40-foot-long bedroom with a private 3-piece ensuite and exciting potential to expand to a full 4-piece bath and add custom closets. The fully finished basement features a cozy family room and versatile bonus space for an office, craft room, or storage. Pride of ownership is evident throughout, with ongoing mechanical care (furnace & water heater ’21) and roof maintenance (main roof shingles ’23; addition ’25). Outdoors, enjoy a large covered front porch, fully fenced backyard, and a detached garage/workshop with its own hydro panel, 3-piece bathroom, finished loft, and potential for an accessory dwelling unit (ADU). Additional parking or storage space is located beside the garage. Set on a quiet street just minutes to downtown, this home is an 8-minute walk to West Harbour GO Station, steps to James Street North restaurants and shops, and home to Hamilton’s iconic Supercrawl Music Festival, the Harbour Waterfront Trail, and easy highway access—offering lifestyle, space, and long-term value in one exceptional property. (id:49187)
10 Fairbank Avenue
Toronto, Ontario
For more info on this property, please click the Brochure button below. A rare detached legal duplex in midtown Toronto offering strong income today with significant development upside. Situated on a 25 ft × 125.5 ft lot, the property includes two private rear laneway parking spaces, 6 bedrooms, and 3 bathrooms across three self-contained units, each with its own kitchen and living space. Approved architectural permits allow the main house to expand from a legal duplex into a legal 4-unit multiplex, with an additional 2-storey garden suite permitted at the rear—positioning the property for five legal units at full build-out. Fire separations, egress paths, and structural notes are already documented, creating a clear, low-friction pathway for redevelopment. Located in the rapidly improving Fairbank neighbourhood, the home is steps to parks, schools, community facilities, and the soon-to-open Fairbank LRT Station, with Eglinton West subway access nearby. The area continues to benefit from major transit and infrastructure investment, supporting long-term value growth. Marketed as a Strong CMHC Candidate, this is an exceptional opportunity for investors seeking both immediate income and future scalability. (id:49187)
243 Grove Street Unit# E
Simcoe, Ontario
Welcome to Unit E at 243 Grove Street, Simcoe – Main Floor 2-Bedroom Apartment for Lease. This modern 2- bedroom apartment located in a brand new 2-storey multi-residential building. Situated on the main floor of the building with street facing entrance, this unit offers easy access—perfect for anyone seeking convenience and comfort. Enjoy the use of new appliances, including a fridge, stove, and in-unit washer and dryer. Located just minutes from downtown Simcoe, you’ll have quick access to local shops, restaurants, and essential services. Grocery stores and daily amenities are close by, making everyday living simple and efficient. For commuters or those working in surrounding areas, the apartment is only a 30-minute drive to Brantford or Tillsonburg, and 45 minutes to Hamilton or Woodstock. To rent this unit: 1st & last month's rent, copy of recent credit report and income verification needed. This is a rare opportunity to enjoy modern, low maintenance living in a prime Simcoe location. Contact us today to schedule your private viewing! (id:49187)
35 Niagara Street
St. Catharines, Ontario
WOW! Stunning, newly renovated one bedroom units available NOW in a trendy and newly renovated building. 35 Niagara Street has been completely revamped and features three great layouts over three floors of living. Each model features beautiful hardwood flooring, open and airy living spaces and modern finishes throughout designed to appeal to the most discernable of residents. Each suite comes fully loaded with custom shaker style cabinetry, concrete finish counters, new stainless steel appliances (including dishwasher!) and loads of storage!. The building is ideally located for those who desire living within walking distance to shopping, parks, restaurants and transit. Water and heat is included; tenant is responsible for their own unit's electrical consumption. Paved outdoor parking available and coin laundry on site. Building is monitored 24/7. Be sure to book your showing today or attend one of our upcoming open houses...this one will NOT last! Parking available for $50/month (1 spot available) (id:49187)
500 Main Street Unit# 2
Hamilton, Ontario
Come see this beautifully renovated 2 Bedroom unit just off of Downtown Hamilton, ON. This unit features a new kitchen and bathroom, beautiful Vinyl Flooring and Boasts and incredible property manager to take care of all of your needs! Along an easy commuting route, both for driving and public transit, and with Parking available at $60/month (note NOT included) this unit is ready and waiting for you to call your own. Hydro to be put in your own name, and a flat monthly rate of $100/month to cover Gas, Water AND Internet! All RSA! For showings and info please TEXT listing agents cell phone! Note: Patching to be done prior to moving in. (id:49187)
500 Main Street Unit# 1
Hamilton, Ontario
Come see this beautifully renovated 1 Bedroom unit just off of Downtown Hamilton, ON. This unit features a new kitchen and bathroom, beautiful Vinyl Flooring and Boasts and incredible property manager to take care of all of your needs! Along an easy commuting route, both for driving and public transit, and with Parking available at $60/month (note NOT included) this unit is ready and waiting for you to call your own. Hydro to be put in your own name, and a flat monthly rate of $100/month to cover Gas, Water AND Internet! All RSA! For showings and info please TEXT listing agents cell phone! Note: Patching to be done prior to moving in. (id:49187)
821 Woodward Avenue
Hamilton, Ontario
Stand-alone building of approximately 6200 sq ft., consisting of a warehouse, 2 washrooms, and some offices. Front parking lot is dedicated for this unit/building. Ceiling height 14 feet to beam, 15.7 feet to deck in warehouse. 1 drive in overhead door approx 10' high by 10' wide and a loading overhead door approx 8' high by 8' wide. Additional rent approx $2.30 per sq ft. Quick to Nicola Tesla BLV, QEW and Red Hill. (id:49187)
1238 Ottawa Street S Unit# Upper
Kitchener, Ontario
Welcome to 1238 Ottawa St (Upper Unit). This home has been fully renovated, and is ready for its next occupant. The upper unit features a brand new kitchen with quartz countertops, all new Stainless Steel Appliances (Fridge, Stove, Dishwasher, Over The Range Microwave), oversized cupboards, and a quaint breaksfast room. The entire unit is carpet free with new vinyl flooring throughout, and the 3 bedrooms are all generous in size. All new windows, doors, and lighting throughout, along with a new 4pc bathroom and a great sized laundry with stackable washer/dryer. You also get 3 dedicated parking spots (1 garage and 1 driveway). Finally, you are located close to many amenities at the Sunrise Shopping centre and Sunfish Shopping centre (at Williamsburg), along with direct acces to public transit and HWY 7. Book your private showing today! RENT is $2700/mth (Water, Heat and Hydro Included). (id:49187)
155 N Prospect Street N Unit# 1
Hamilton, Ontario
Bright, Clean Modern Main Floor Living! This newly renovated building is close to all amenities, including public transit and shopping. The unit features a new kitchen with QUARTZ countertops and all Stainless steel appliances INCLUDING DISHWASHER! New bathroom with all modern finishing's, private enclosed porch, shared common laundry and private entrance. Parking & unlimited internet are available for a monthly fee. Tenant is responsible for hydro and 25% of water. Gas is included Internet is available at $45/month 1 Parking spot available at $50/month (id:49187)

