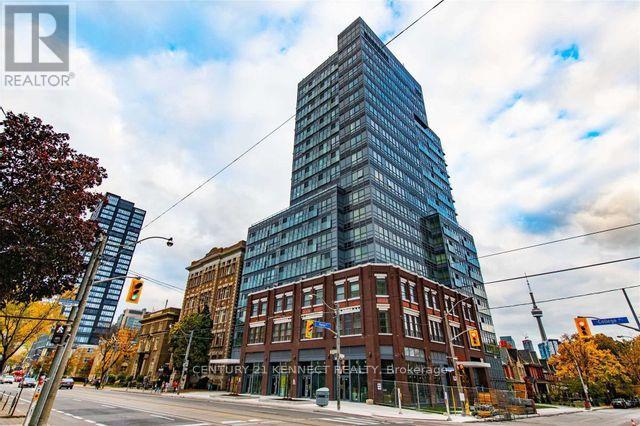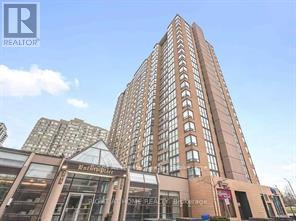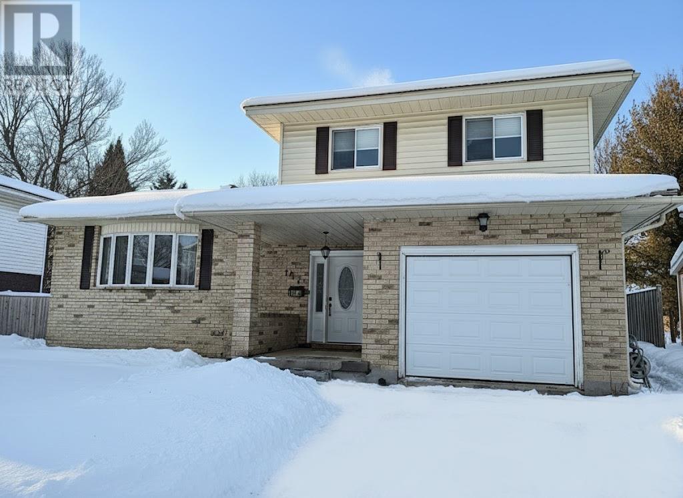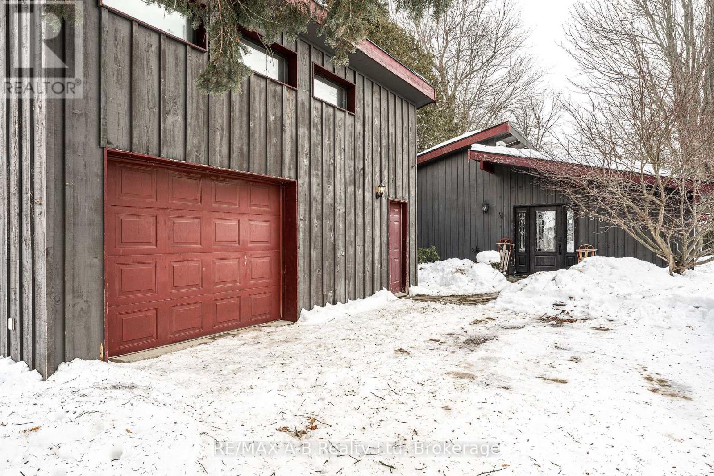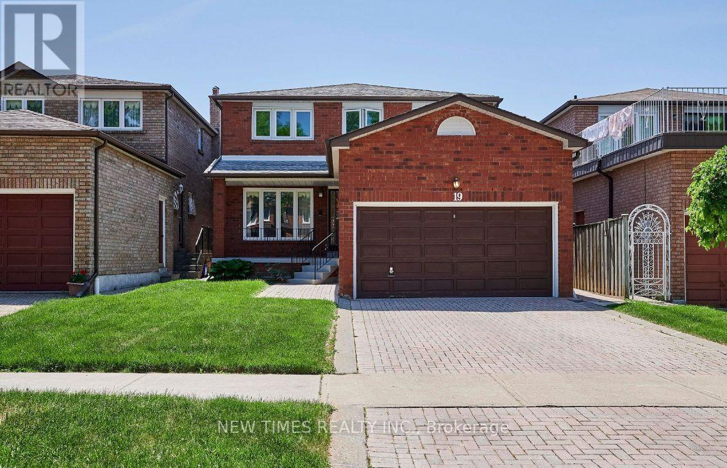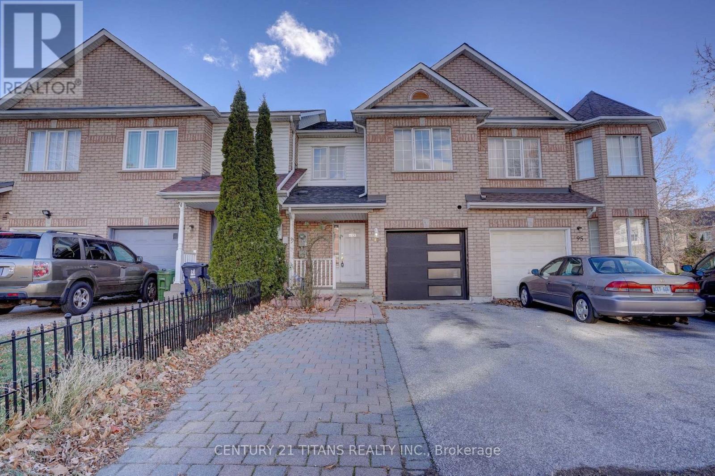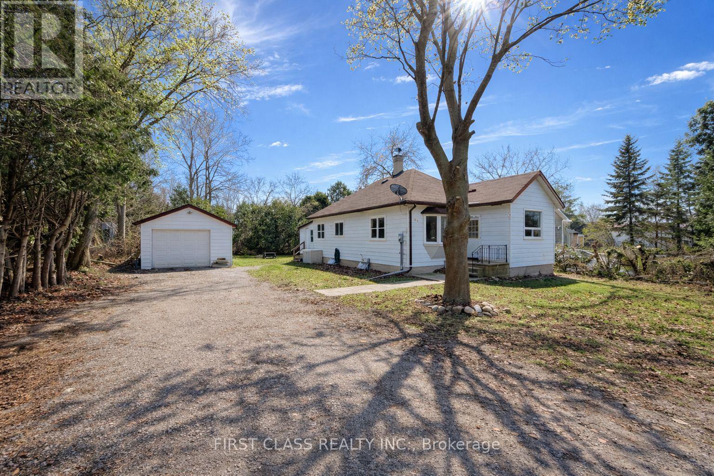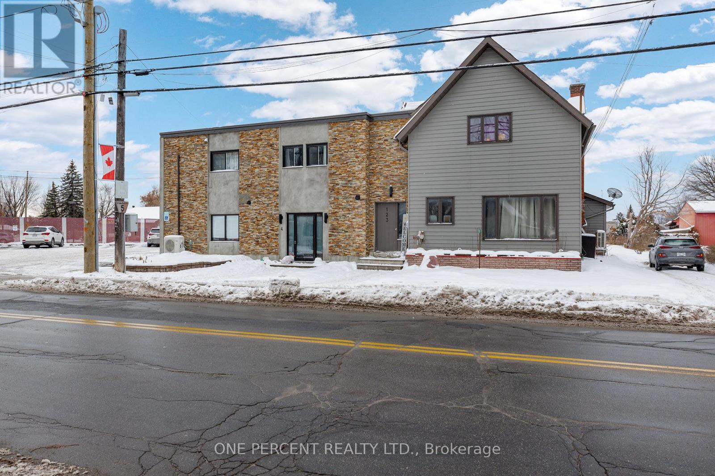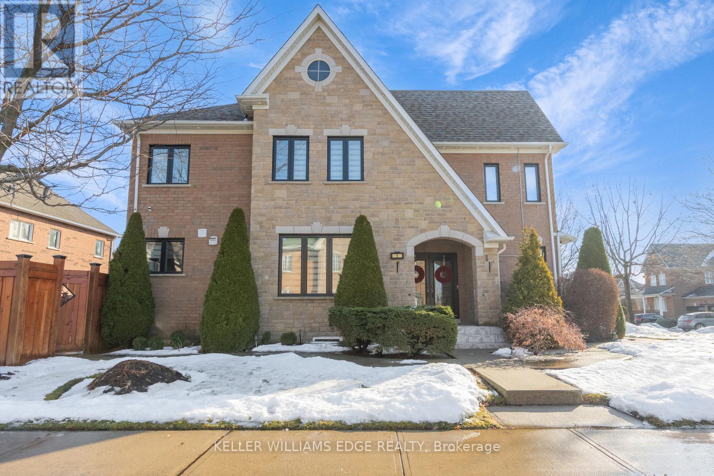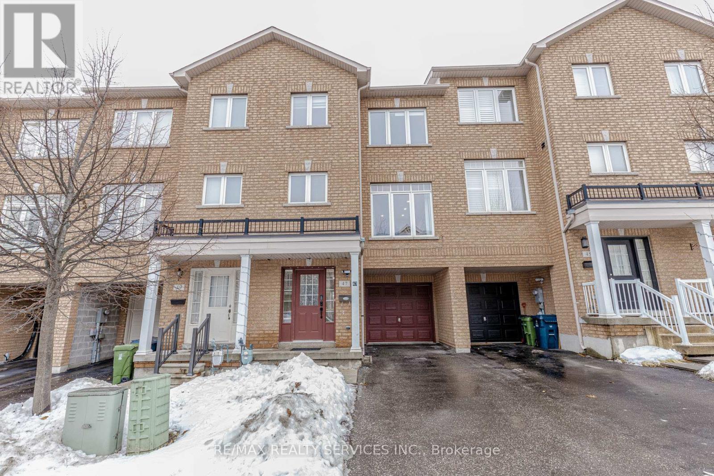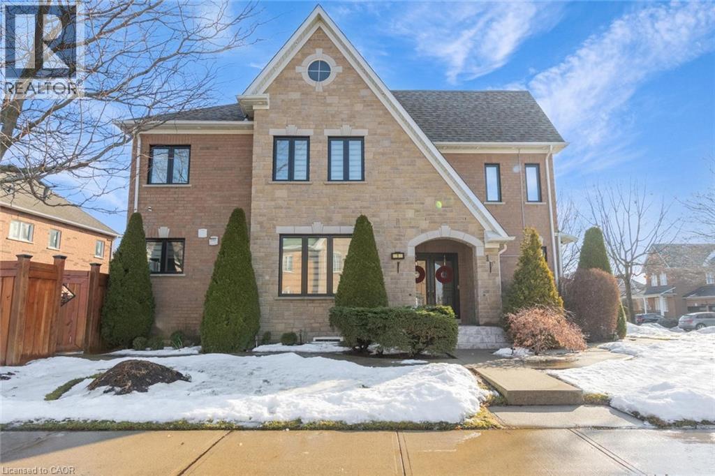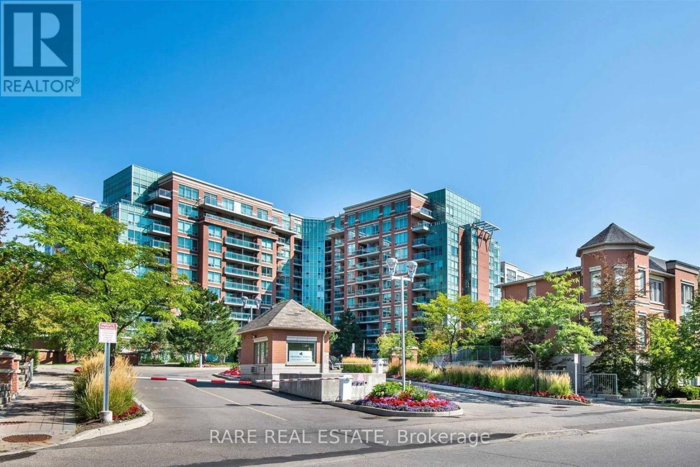402r - 231 College Street
Toronto (Kensington-Chinatown), Ontario
Beautiful 1 Bedroom Unit At Perfect Location In Central Downtown Toronto Area. Mins Walk To Uoft. TTC Streetcar At Your Door Step. Easy Access to Kensington Market, Chinatown, T&T Supermarket, Diverse Restaurants And Entertainment Centres. Building Amenities Include Exercise Room, Party Room, And Bbq Patio. (id:49187)
1210 - 285 Enfield Place
Mississauga (City Centre), Ontario
Welcome Home! This Bright And Spacious Corner Unit With 2 Bedrooms Plus Solarium With Open Concept Layout Is Located In The Heart Of Mississauga. It Has Recently Been Renovated With An Updated Kitchen Featuring Stone Countertops and Porcelain Tile Flooring Opening To The Dining Room. With Newly Installed Hard Surface Flooring Throughout, This Unit Is Perfect For Entertaining And Everyday Living. The Primary Bedroom Features A Large Walk-In Closet And 4 Piece Ensuite. Floor To Ceiling Windows In The Cozy Solarium Expand The Living Space Or Allow The Perfect Home Office. The Parking Space Is Conveniently Located Opposite The Building Elevators. Walking Distance To Amenities Including Square One, The Living Arts Centre, Transportation, Entertainment, And Shopping, This Building Has Great Amenities Including 24Hr Concierge, Security System, Visitor Parking, Indoor Pool, Squash Court & Pool Table, Gym, Party/ Meeting Room. All Utilities Plus Cable Television + Internet Are Included! (id:49187)
187 Parkland Cres
Sault Ste. Marie, Ontario
A New Year....A New Home! Inviting first impressions begin with the covered front entrance, welcoming guests into an elegant foyer. This immaculate home has been carefully maintained throughout. Rich, cherry toned hardwood gleams. A spacious kitchen features solid cabinetry & white tile backsplash, appliances are included. The main floor family room is both comfortable and inviting, a cozy gas fireplace and sliding doors open to a back yard patio with gazebo. The second floor offers three spacious bedrooms and a four piece bath. The lower level features a finished rec room, utility/laundry room with potential for a third bathroom. Ample storage and vented cold room beneath the front porch. Natural gas heating combined with a newer heat pump provides efficient and economical year-round comfort. (id:49187)
250 Orchard Avenue
Zorra, Ontario
Updated Viceroy home in the Tree Tops Community of Lakeside, just steps from Lake Sunova, offering comfortable year-round living. The home features high ceilings in the living room, an eat-in kitchen, and a rear family room with a gas fireplace and dining area that opens directly to the backyard. A spacious deck overlooks mature trees and open farmland, providing a private and relaxing outdoor setting. With a minimal annual community fee of $750, residents enjoy road maintenance, common-area grass cutting, deeded access to the community portion of lake and beach, and use of the community hall, playground, tennis courts, and pickleball courts. A 24'x16' insulated garage with loft adds valuable space and includes its own gas heat, air conditioning, and 60-amp electrical service, ideal for storage, a workshop, or hobbies. Click on the virtual tour link, view the floor plans, photos and YouTube link and then call your REALTOR to schedule your private viewing of this great property! (id:49187)
19 Coverdale Crescent
Toronto (Steeles), Ontario
Detached Home for Lease, Excellent Convenient location, Walking Distance to Pacific Mall, TTC. Top Ranking Kennedy School. Close to Highway, Shopping Mall. House with Modern Kitchen, Bay Window, Well Maintained Yard, Hardwood Floor Throughout (id:49187)
97 Triple Crown Avenue
Toronto (West Humber-Clairville), Ontario
Bright & Spacious 3 BR property for lease. Mins walk to mall, grocery store, restaurants, banks, park & School. Not far from all major Highways & Airport. This spacious open concept property is filled with lots of natural sunlight and S/S appliances in the kitchen. Washer & Dryer located in the upper floor. Pictures are from the previous listing. (id:49187)
2081 Metro Road N
Georgina (Sutton & Jackson's Point), Ontario
Experience comfortable living in the heart of Jacksons Point! This adorable 3-bedroom bungalow is perfectly situated, just a short walk from the lake, beaches, shops, and cozy cafes.Step inside to a bright and welcoming open-concept living space, filled with natural light. The home features a versatile front room, perfect for a den or home oce. The updated kitchen flows seamlessly into the living area, making it ideal for daily life and entertaining.The primary bedroom is a peaceful retreat, comfortably fitting a king-size bed. Two additional bedrooms and a flexible fourth room (ideal as an office) provide plenty of space for everyone.Outside, your private oasis awaits! The fully-fenced backyard is perfect for pets, play, or summer barbecues. Enjoy the convenience of a wide paved driveway with parking for 6 cars. (id:49187)
4 - 6610 Fourth Line Road W
Ottawa, Ontario
Discover the perfect blend of convenience and modern living with this stunning 1-bedroom, 1-bathroom apartment, just a stone's throw from the city. Imagine coming home to lofty ceilings and abundant counter space that welcome you as you enter. The inviting living area is perfect for hosting guests or enjoying a peaceful evening in. Transform the generously sized bedroom into your personal sanctuary, where you can truly express your style. Embrace a lifestyle of comfort and sophistication in this beautifully updated space. Parking, Water and Internet included! Available Feb 1st ,2026 (id:49187)
Basement - 1 Banks Drive
Brampton (Vales Of Castlemore), Ontario
2 Bedroom brand new legal basement available for rent .Plenty of natural light. Separate entrance, new stainless steel appliances, separate stackable laundry, ceramic floor in kitchen with quartz counter top, double sink, laminate flooring in bedrooms, open concept family room, 2 car parking in drive way. Don't Miss it. Close to plaza, bus stop, school and all amenities . (id:49187)
47 Curran Hall Crescent
Toronto (Morningside), Ontario
Welcome to 47 Curran Hall Cres, a beautiful modern spacious 3 strory freehold townhouse in family friendly neighborhood. The property is well desinged & well maintained by owner. This move-in ready home features a family room with hardwood floor, potlights & bonus powder room, den on main floor, kitchen/dining with tile floor, potlights & stainless steel appliances. Spacious bedroom upstairs with 2 full bathrooms. Lots of natural light. Walking distance to schools, bus stop, parks, shopping and other amenties. No walkway in front of the house. No house at the backside. Motivated Seller. An excellent opportunity for first-time buyers or investors. Don't Miss The Chance To Make This Beautiful Property Yours! (id:49187)
1 Banks Drive Unit# Basment
Brampton, Ontario
Legal basement -Only A+ tenants and the landlords are looking for clean, quite and professional tenants. 2 Bedroom legal basement available for rent .Plenty of natural light. Separate entrance, stainless steel appliances, separate stackable laundry, ceramic floor in kitchen with quartz counter top, double sink, laminate flooring in bedrooms, open concept family room, 2 car parking in drive way. Don't Miss it. Close to plaza, bus stop, school and all amenities. (id:49187)
1015 - 62 Suncrest Boulevard
Markham (Commerce Valley), Ontario
This exceptionally spacious 2 bedroom + den, 2 bathroom suite offers a rare combination of size, functionality and flexibility in the heart of Markham. Featuring a thoughtfully designed layout with well-proportioned principal rooms, the versatile den is ideal for a home office, nursery or additional living space. The unit includes two parking spaces and a locker, providing outstanding convenience and value. Located in a well-managed building close to shopping, dining, parks, transit and major commuter routes, this home delivers comfort, practicality and long-term appeal in one of Markham's most established communities. Currently tenanted* Photos virtually staged. POWER OF SALE (id:49187)

