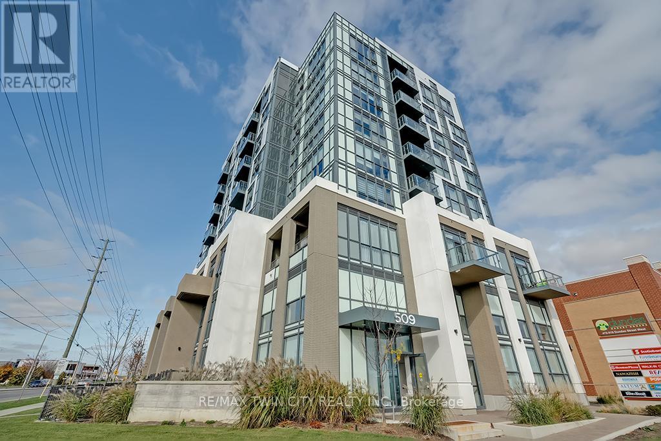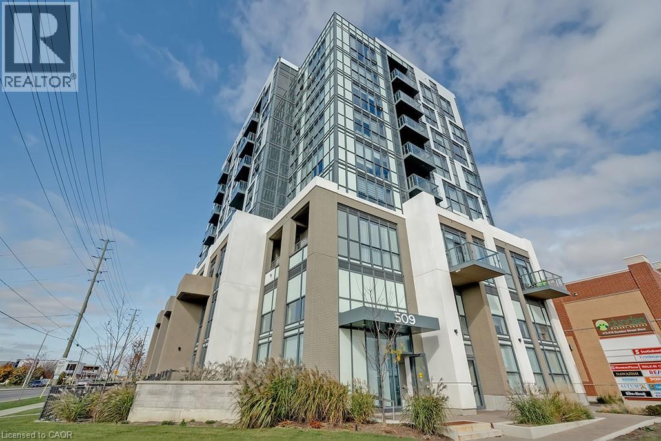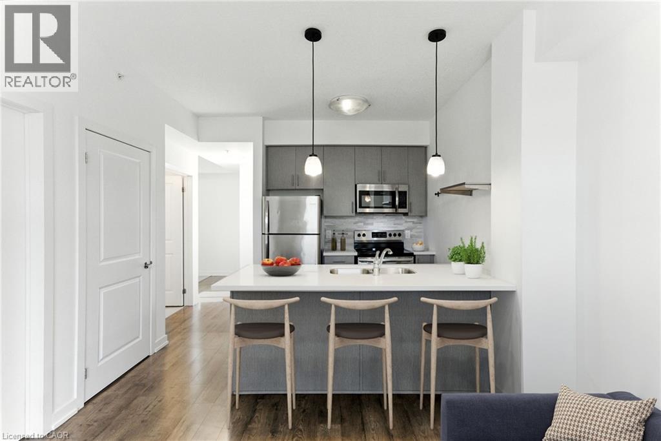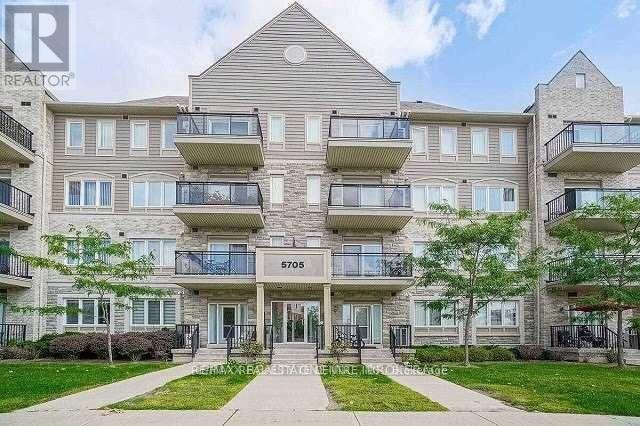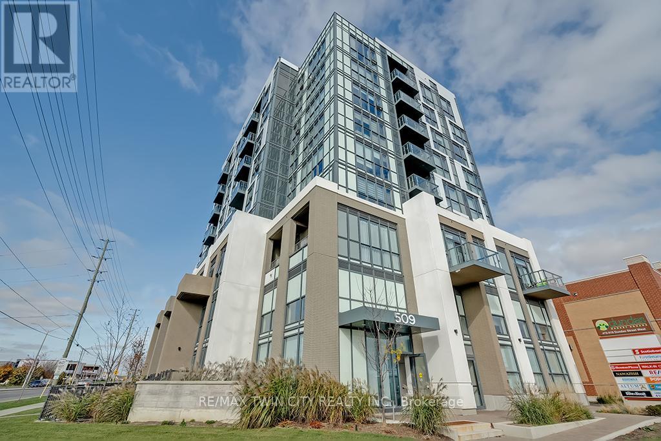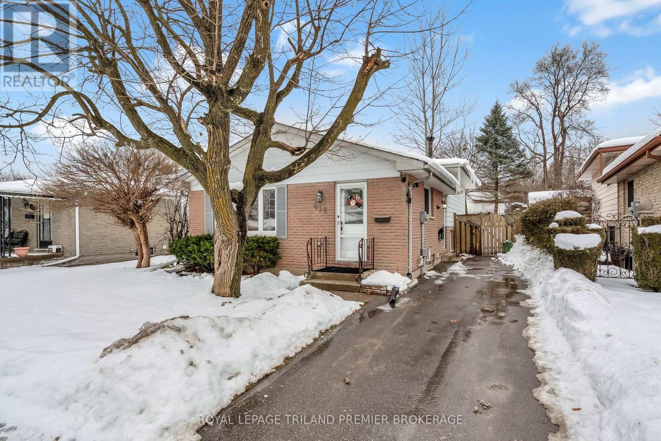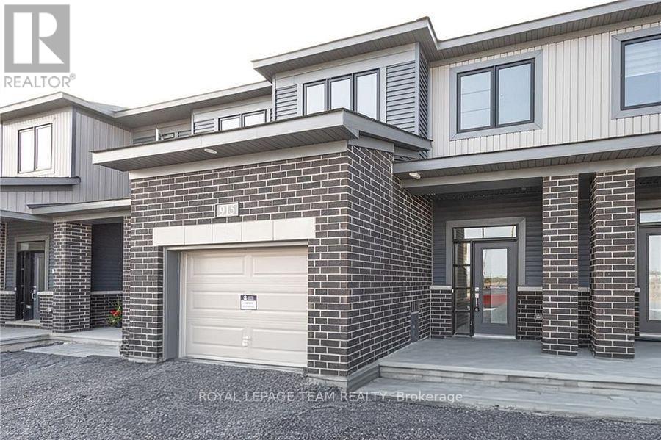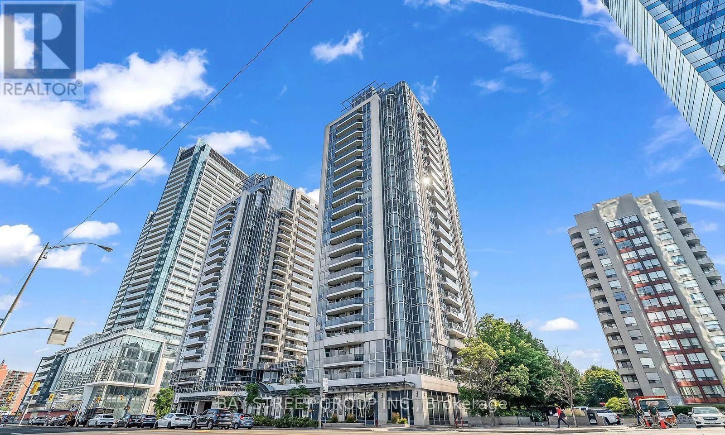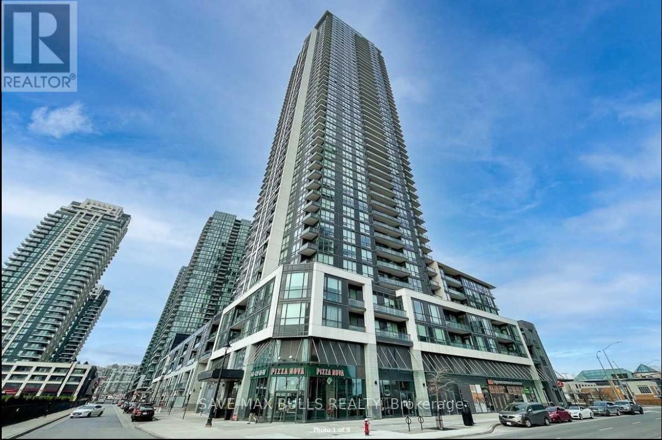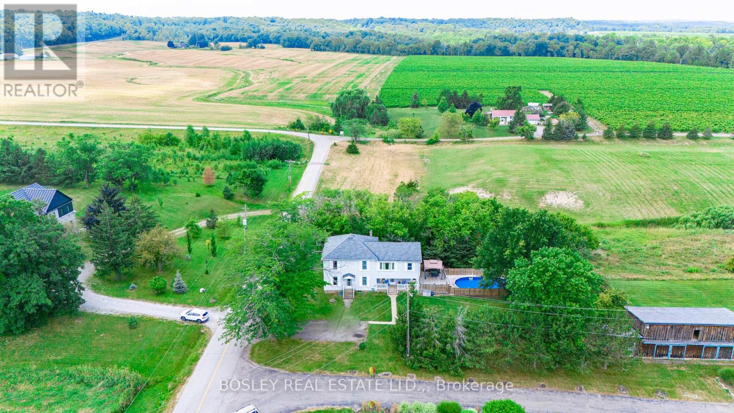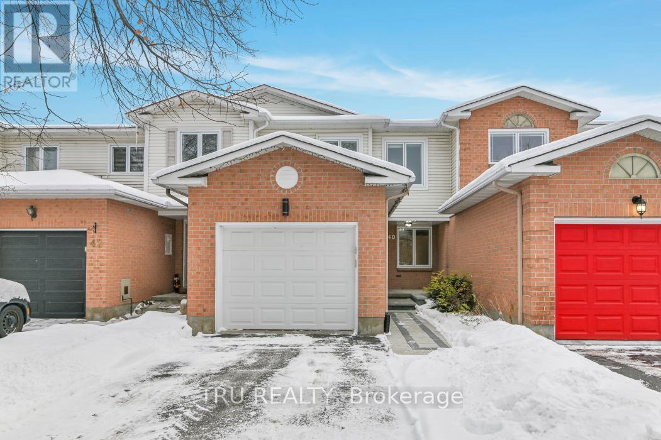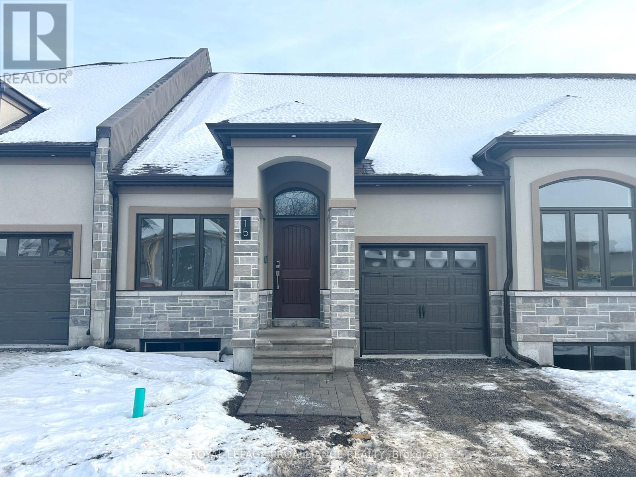# 415 - 509 Dundas Street W
Oakville (Go Glenorchy), Ontario
Bright 1Bedroom + Den, 1Bath condo with parking and locker, offering 560 sq. ft. of well-designed living space. Spacious north facing balcony overlooks the quiet plaza interior and blocking off street noise. Located on the 4th floor, this unit features 9-ft ceilings, quartz countertops, stainless steel appliances, and a neutral colour palette that creates a bright, airy feel. Excellent choice for first-time buyers or elderly downsizing. Across from the condo, is the sixteen mile community center, walking trails and the library! Enjoy an excellent walk score with easy access to medical services, grocery stores, banks, schools, parks, offices and recreation. Quick drive access to Hwy 407, 403, QEW, GO Station, and hospital makes commuting effortless. (id:49187)
509 Dundas Street W Unit# 415
Oakville, Ontario
Bright 1Bedroom + Den, 1Bath condo with parking and locker, offering 560 sq. ft. of well-designed living space. Spacious north facing balcony overlooks the quiet plaza interior and blocking off street noise. Located on the 4th floor, this unit features 9-ft ceilings, quartz countertops, stainless steel appliances, and a neutral colour palette that creates a bright, airy feel. Excellent choice for first-time buyers or elderly downsizing. Across from the condo, is the sixteen mile community center, walking trails and the library! Enjoy an excellent walk score with easy access to medical services, grocery stores, banks, schools, parks, offices and recreation. Quick drive access to Hwy 407, 403, QEW, GO Station, and hospital makes commuting effortless. (id:49187)
81 Robinson Street Unit# 709
Hamilton, Ontario
Step into stylish city living with this 2-bed, 1-bath condo at City Square, right in Hamilton’s vibrant Durand neighbourhood. With cafés, cool boutiques, and foodie spots on James South and Locke Street just a short walk away, you’ll have the best of the city at your doorstep. Inside, 9-ft ceilings and floor-to-ceiling windows flood the space with light. The open-concept layout is perfect for hosting friends or cozy nights in, and the sleek kitchen complete with stainless steel appliances and quartz counters delivers serious wow factor. In-suite laundry? Yep. Private balcony with peaceful Escarpment views? Also, yes. The building has all the extras you want: a gym, party room, media room, and even an outdoor terrace to hang out with friends. Plus, your own underground parking spot makes life easy. This condo delivers the perfect mix of modern living and urban convenience. Quick access to GO Transit, city buses, and the 403 keeps your commute simple. Note: some photos are virtually staged. (id:49187)
406 - 5705 Long Valley Road
Mississauga (Churchill Meadows), Ontario
Daniels Low Rise Condo In Churchill Meadows! Open Concept Condo With Ensuite Laundry. Modern Kitchen. 1 Underground Parking Spot. Close To Erin Mills Shopping And Town Centre. Close To Library, Public Transit And All Amenities. Minutes To Hwy 403. Tenant Responsible To Pay Heat And Hydro. Water Is Inclusive. Ideal For A Single Professional Or A Couple. 1 Car Underground Parking. (id:49187)
# 415 - 509 Dundas Street W
Oakville (Go Glenorchy), Ontario
Bright 1Bedroom + Den, 1Bath condo with parking and locker, offering 560 sq. ft. of well-designed living space. Spacious north facing balconyoverlooks the quiet plaza interior and blocking off street noise. Located on the 4th floor, this unit features 9-ft ceilings, quartz countertops,stainless steel appliances, and a neutral colour palette that creates a bright, airy feel. Excellent choice for first-time buyers or elderly downsizing.Across from the condo, is the sixteen mile community center, walking trails and the library! Enjoy an excellent walk score with easy access tomedical services, grocery stores, banks, schools, parks, offices and recreation. Quick drive access to Hwy 407, 403, QEW, GO Station, andhospital makes commuting effortless. (id:49187)
412 Ferndale Avenue
London South (South Q), Ontario
Welcome to this charming detached backsplit in sought-after South London. The inviting main level showcases a beautifully updated kitchen (2024) with direct access to the backyard, flowing seamlessly into the bright open living/dining area, with large front window and hardwood flooring - perfect for both relaxed family living and elegant entertaining. On the Upper level, you'll find three generously sized bedrooms and a stylish 4-piece main bathroom recently updated approximately 2 years ago. The lower level offers a bright and comfortable family room, an additional bedroom, and a convenient 2-piece bathroom. The unfinished basement provides abundant storage, laundry and exciting potential for future customization, making this home as versatile as it is welcoming. Enjoy the serene fully fenced backyard with patio. Furnace, sump pump and hot water heater all replaced approx. 2 years ago. Fabulous location close to transit, shopping, parks, 401 access and more! (id:49187)
915 Athenry Court
Ottawa, Ontario
Beautiful and cozy 3-year-old home nestled in the vibrant community of Half Moon Bay, Barrhaven. This property features an upgraded kitchen with a modern open-concept layout, quality appliances, and a bright, welcoming living space. The finished basement offers a spacious family room with a bathroom-perfect for movie nights or entertaining guests. The large primary bedroom includes a private en-suite for added comfort. Enjoy a generous backyard ideal for BBQs and outdoor play. Located close to highly regarded schools, grocery stores, parks, gyms, and all essential amenities.Required: Rental application, employment letter, recent pay stubs, credit report, police check, and photo ID. Would like to meet the Tenants prior to agreement. (id:49187)
Ph102 Bedroom 3 - 5791 Yonge Street
Toronto (Newtonbrook East), Ontario
*Female Roommate Only *Leasing only the BEDROOM 3 (Check the Floor Plan)! This is a 3 bedroom Unit shared with TWO female. Shared: Living room, Kitchen, bathroon, Washer/Dryer. Located In The Heart Of North York Centre With Beautiful North West View. Excellent Location W/Direct Access To Subway Location, Loblaws, Restaurants, Entertainments, 401 & More! (id:49187)
2011 - 4011 Brickstone Mews
Mississauga (Creditview), Ontario
Client RemarksGorgeous One-Bedroom Condo! Located In The Heart Of Mississauga Steps To Square One, Go Bus Station!! And In The Center Of All Attractions! Open Concept & Modern Finishes Throughout. Upgraded S/S Appliances, Granite Counter Top, Hardwood Flooring Throughout, Ensuite Laundry, Floor To Ceiling Large Windows Bring A Lot Of Lights! Parking & Locker. Amazing Location, Steps From Celebration Square, Square One, Sheridan College, Library, Ymca, Public Transit, Hwys (id:49187)
1609 Eighth Avenue
St. Catharines (Rural Eighth), Ontario
Welcome to a piece of Niagara history. This 1890-built farmhouse offers 2,355 square feet of character-filled living space on a peaceful rural property, right in the heart of Niagara Wine Country. With Hernder Estate Winery as your neighbour, you'll enjoy a truly unique country setting. The main floor features original hardwood flooring throughout most of the mail level. You'll find a lots of windows (all vinyl) and natural light coming through. Lots of room to get comfortable in the living room which is connected to a multi-purpose den/office. The family can gather in the formal dining room, or if it's a quieter night, the eat-in kitchen will be just as useful! There is also a bedroom, and a full bathroom on this level plus access to the backyard deck complete with a gazebo and above ground pool to cool off from the summer heat. In the spacious upper level, you'll find four more bedrooms, bathroom, a full kitchen, another living room, dining nook and laundry. Whether you're planning for multi-generational living or dreaming of running a bed & breakfast, the layout provides plenty of flexibility. A large barn on the property offers even more potential, whether you're thinking of storage, a workshop, or something more creative. This is a rare opportunity to own a versatile country home in one of the most picturesque regions in Ontario. (id:49187)
40 Baton Court
Ottawa, Ontario
OPEN HOUSE SUNDAY FEB 8th 2-4 pm. Welcome to 40 Baton Court in Kanata! This well maintained quality built Holitzner townhome, with 3 bedrooms, 2.5 bathrooms, is located in the sought-after area of Kanata/Katimavik. Steps to the Kanata Leisure Centre and Wave Pool , Holy Trinity Catholic High School, and public transit! The main level has a bright and airy living room with large windows; the kitchen has ample counter and storage space plus an eating area overlooking the fenced backyard. Main floor includes a powder room and inside entry to the garage. Upstairs, you'll find a spacious primary bedroom with walk-in closet and 4 piece ensuite; 2 additional bedrooms and a full bathroom. The private backyard is the perfect spot to enjoy warm summer nights or host a BBQs with friends. This home includes a 240Vac outlet ready for your own level 2 EV charger. Close to shopping, restaurants, parks, and schools, offering the perfect combination of comfort and convenience. UPGRADES INCLUDE: All new laminate flooring 2025, New carpet on stairs 2025, New Fridge, Stove & Hoodfan 2025, New toilets & sink taps in both 2nd level bathrooms 2025, Shingles 2020, Additional attic insulation 2020, Nest thermostat 2020, Upgraded main floor bathroom 2019, Windows 2019, HWT 2019, Washer and Dryer 2018, High efficiency furnace 2011. Don't miss out on this incredible opportunity as your new home! (id:49187)
15 - 99 Cloverleaf Drive
Belleville (Thurlow Ward), Ontario
Welcome to Northgate Condominiums, a cozy community of townhome condominium units conveniently located just North of the 401 in Belleville, minutes from the Quinte Mall. This beautiful brand new bungalow townhome is now available. Featuring two bedrooms, two bathrooms and an attached one car garage with inside entry. The main floor is completed with 9ft ceilings and includes a well appointed kitchen with quartz countertops and corner pantry. The great room, located just off the kitchen, looks out to the 12' x 12' pressure treated wood deck. The bright primary bedroom includes a walk in closet as well as a 3-piece en-suite bathroom. The main floor is completed with an additional bedroom, main bathroom and a convenient laundry room. This home also includes a full unspoiled basement with basement bathroom rough in. (id:49187)

