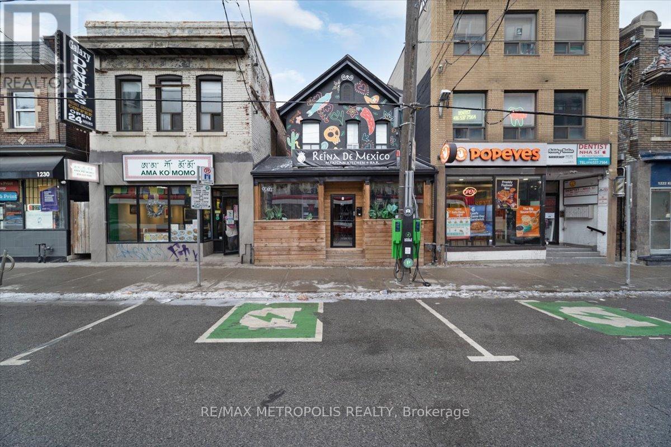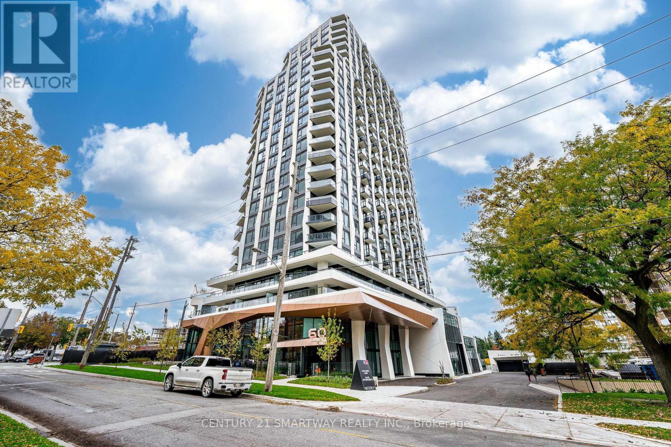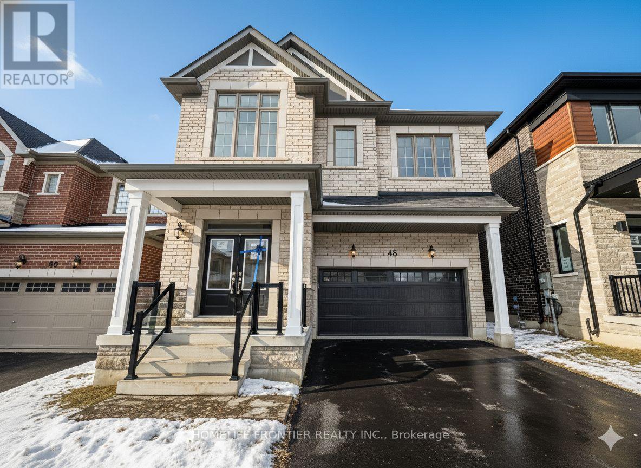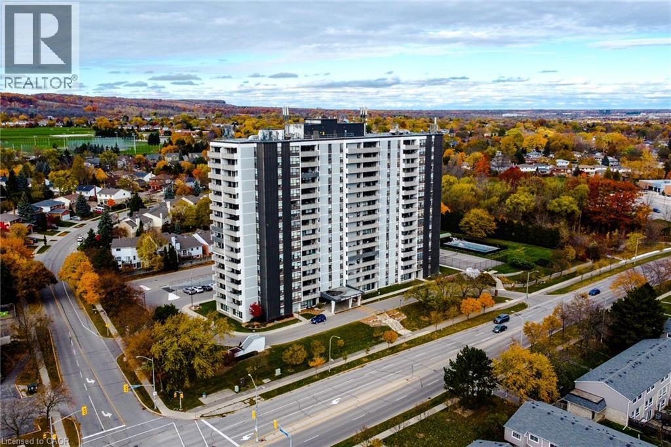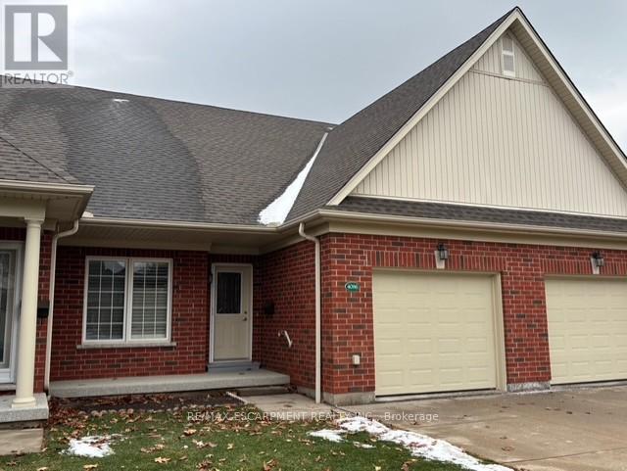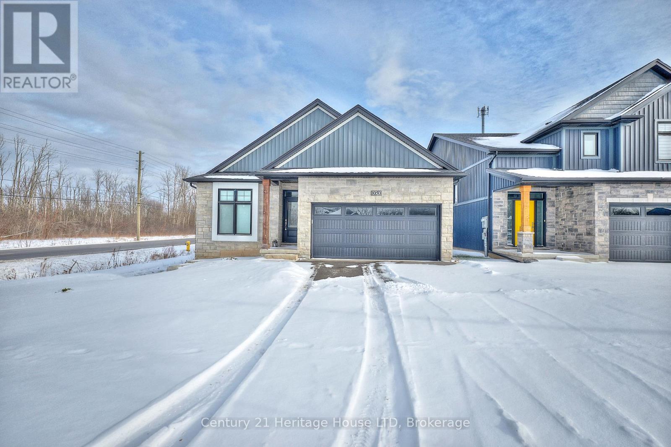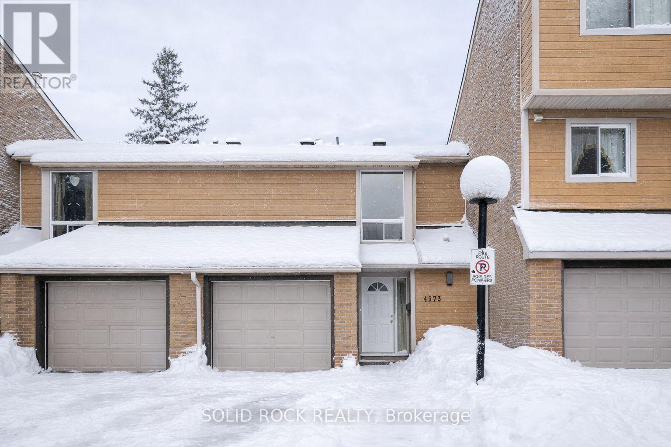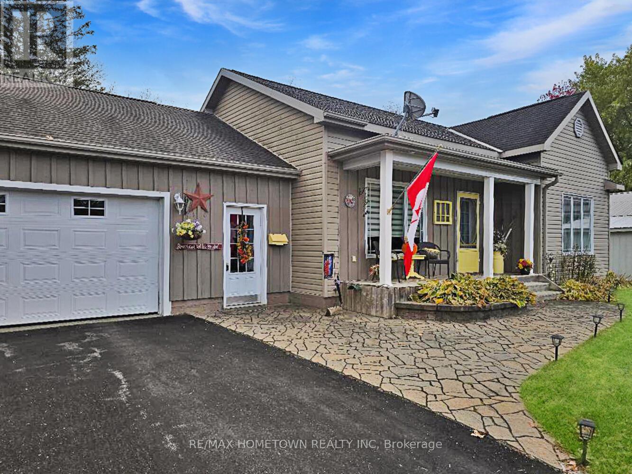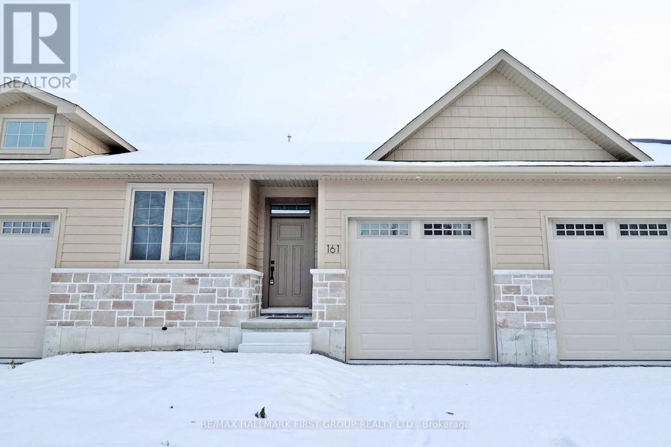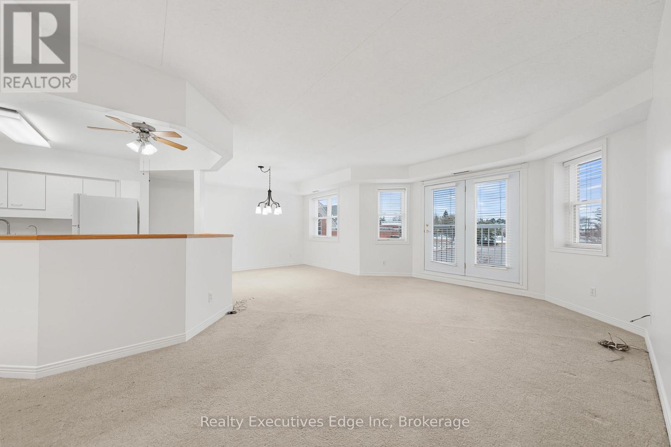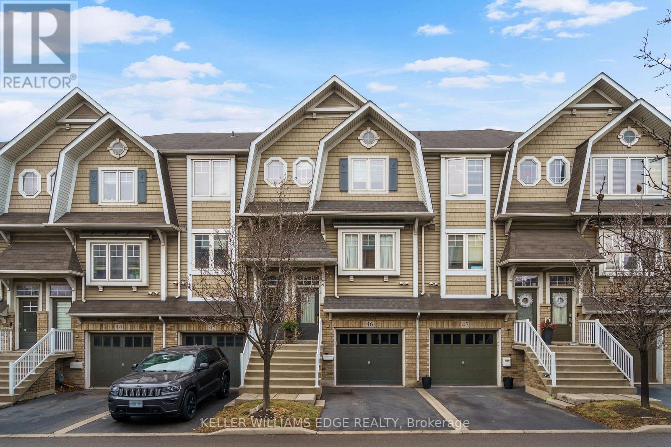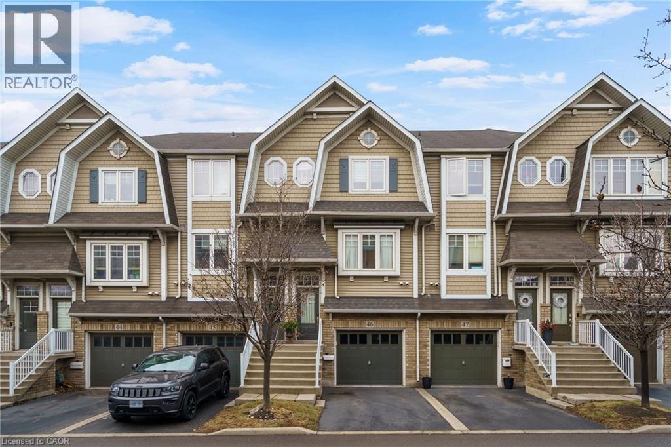1226 King Street W
Toronto (South Parkdale), Ontario
Welcome to Toronto's newest culinary gem! Nestled in the heart of the bustling King Street West and walking distance to BMO Field (Great opportunity as FIFA CUP around the corner ) this vibrant restaurant is now available for sale, offering a rare opportunity to own a thriving business in one of the city's most sought-after locations. Boasting a recent and complete renovation, this establishment exudes modernity and style. Step inside to discover a space meticulously designed with attention to detail, featuring contemporary decor and top-of-the-line equipment throughout. Recognized by esteemed platforms such as Taste Toronto, BlogTO, and CurioCity, this restaurant has quickly gained acclaim for its innovative approach to Latin street food. Conveniently situated on King Street West, this locale benefits from high visibility and substantial foot traffic, ensuring a steady stream of patrons throughout the day and into the evening hours. Whether it's locals seeking a memorable dining experience or tourists eager to explore Toronto's culinary scene, this establishment captures the attention of all who pass by. Don't miss your chance to own a piece of Toronto's culinary landscape. Take advantage of this rare opportunity to acquire a thriving restaurant in a prime location. You can start your own concept restaurant as well!! VERY LOW RENT $6893 including TMI and HST. Lease available until year 2030 plus option to renew. (id:49187)
911 - 60 Central Park Roadway
Toronto (Islington-City Centre West), Ontario
Welcome to The Westerly 2 by Tridel a brand new luxury residence at Bloor and Islington in Etobicoke! This bright and spacious suite features 1 bedrooms and 1 bathrooms, offering approximately 509 sq. ft. of interior living space. Designed with a functional open-concept layout, upgraded kitchen and bathroom finishes, and contemporary design details throughout. This suite also offers in-suite laundry, premium appliances, and high-end finishes that reflect Tridel's signature craftsmanship. Residents enjoy access to a full range of luxury amenities, including a 24-hour concierge, state-of-the-art fitness centre, party rooms, guest suites, and more. Ideally located, The Westerly 2 is just steps from Islington Subway Station, Bloor West shops, restaurants, and major commuter routes, offering the perfect blend of urban convenience and upscale living. (id:49187)
48 Gretzky Avenue
Barrie, Ontario
Welcome to your brand-new, never-lived-in Mattamy Logan a stylish 2,661 sq ft detached home with a true double-car garage, vacant and ready for you to move in right away. From the foyer, you're met with 9 ft ceilings on both levels, an airy open concept layout, and seamless hardwood throughout the entire home absolutely no carpet all finished in fresh, modern, neutral paint that makes the space feel bright, clean, and upscale. Showpiece gourmet kitchen: upgraded soft-close cabinets quartz waterfall island with extended seating, matching quartz counters and full-height backsplash, a deep stainless sink with a premium pull-down faucet, and organized pull-out garbage/recycling. The kitchen flows effortlessly into the great room, where a sleek electric fireplace creates a warm focal point for everyday living and entertaining. Comfort and efficiency are built in with an air-source heat pump, furnace-mounted humidifier, gas BBQ line off the rear patio, and garage door opener already installed all the practical upgrades you want from day one. Upstairs, the rare five-bedroom layout delivers incredible flexibility for large families, guests, or a home office setup. Every bedroom has direct bathroom access. The primary suite is a true retreat, offering a deep soaker tub, oversized frameless glass shower with rainfall head, double sinks, a private water closet, and a spacious walk-in closet. Two additional bedrooms also enjoy walk-in closets and ensuite access, while the remaining bedrooms share a smart Jack-and-Jill bath perfect for kids or extended family. All upper bathrooms are upgraded with quartz counters and premium fixtures, and all bedrooms offer well-appointed closets, including mirrored sliding doors. Snow removal paid for the entire season & Free Rogers Fibe Internet service (speed. 2.5GB Speed with unlimited usage) up until Nov 2026 (id:49187)
2055 Upper Middle Road Unit# 602
Burlington, Ontario
BRIGHT AND SPACIOUS 3-BEDROOM, 2 BATHROOM CORNER UNIT OFFERING A HIGHLY FUNCTIONAL LAYOUT AND EXCELLENT NATURAL LIGHT THROUGHOUT. THE OPEN-CONCEPT LIVING AND DINING AREA FEATURES LARGE WINDOWS AND OPEN VIEWS, WITH A WALK-OUT TO A LARGE PRIVATE BALCONY WITH BEAUTIFUL VIEWS OF LAKE AND SURROUNDING NATURE. THE KITCHEN PROVIDES LOTS OF CUPBOARD SPACE AND THERE IS A LARGE PANTRY FOR ADDED STORAGE. ALL THREE BEDROOMS ARE GENEROUSLY SIZED AMD WELL SUITED FOR FAMILY LIVING, GUESTS OR A HOME OFFICE. THE PRIMARY BEDROOM FEATURES A WALK-IN CLOSET AND A 4 PIECE ENSUITE BATHROOM. ADDITIONAL HIGHLIGHTS INCLUDE IN-SUITE LAUNDRY AND A WELL DESIGNED FLOOR PLAN THAT OFFERS BOTH PRIVACY AND FLOW. RESIDENTS ENJOY A FULL RANGE OF BUILDING AMENITIES, INCLUDING A FITNESS CENTRE, TENNIS COURT, OUTDOOR POOL, LIBRARY, GAMES ROOM, WORKSHOP, CRAFT ROOM AND GUEST SUITE. CONVENIENTLY LOCATED WITHIN WALKING DISTANCE TO SHOPPING, TRANSIT AND EVERYDAY AMENITIES AND CLOSE TO PARKS AND MAJOR HIGHWAYS. ONE PARKING SPOT INCLUDED. (id:49187)
4086 Simons Lane
Lincoln (Lincoln-Jordan/vineland), Ontario
All the benefits of home ownership with a lot fewer hassles!! This home is part of a 55+ Life Lease project operated by the United Mennonite Home. This Life Lease project operates similar to a condo community in that the units are bought at market value, sold at market value with the occupant retaining the appreciated difference. Less 5% of the sale price which is paid to the United Mennonite Home. There are no legal fees when a unit is purchased or sold and there are no Land Transfer taxes which result in considerable savings. The community consists of 48 bungalow townhomes on a quiet dead end street. All homes are owner-occupied. The monthly maintenance fee covers the exterior (roof, windows, doors, eves trough, decks, railings, sidewalks, driveways) lawns (cutting, fertilizing, irrigation) snow removal from driveways and sidewalks PLUS the repair or replacement of the furnace, air conditioner, washer, dryer, dishwasher and auto garage door opener. This 2 bed home offers an ensuite privilege from the master bedroom which features twin double closets. The kitchen, dining area and living room offer an open concept with views to the rear deck and back garden. The deck features an electric awning which helps extend its use. The lower level of the home is unfinished but features a rough in for a 4 piece bath and high ceilings creating the potential for another 1000 sq. ft. of living space. If you are looking for an active seniors community with a safe, quiet environment this could be your next home! (id:49187)
1050 Kettle Court
Fort Erie (Crescent Park), Ontario
This thoughtfully customized 1,382 sq. ft. bungalow blends elegance, functionality, and comfort in a quiet Fort Erie cul-de-sac just minutes from the lake and Friendship Trail. From the moment you step inside, you're welcomed by soaring vaulted ceilings in the great room, anchored by a striking feature wall with a built-in fireplace, custom shelving, and a walk-out to the back deck. Floor-to-ceiling windows line the rear wall, flooding the space with natural light and offering tranquil views of the beautifully landscaped backyard. The open-concept kitchen is ideal for both everyday living and entertaining, showcasing stainless steel appliances, quartz countertops, a built-in mini fridge, and ample cupboard space. Walk out to the expansive composite deck - partially covered for rainy days, with an open section for sun lovers. The backyard is fully fenced and includes a 1-year-old large 12-ft hot-water swim spa, garden shed, and armour stone lining the property for added charm. The spacious primary suite features a stunning ensuite bath with a spa-like feel and double vanity, and convenient access to the adjacent laundry area. Flooring throughout is luxury vinyl flooring, and pot lighting enhances the modern, airy atmosphere. The recently renovated lower level offers even more space, with a large rec room, a full bath, and two additional bedrooms - all with egress windows and large closets. A double-car garage and generous driveway complete this exceptional offering. Located minutes from uptown Fort Erie amenities, waterfront trails, and the QEW, this home offers peaceful living without sacrificing convenience. A must-see for those seeking a turnkey property with refined finishes and thoughtful design throughout. See listing agent for a list of improvements completed in 2024. (id:49187)
34 - 4573 Carrington Place
Ottawa, Ontario
What does your new home checklist look like? You want 3 Bedrooms? - Check. An Ensuite? - Check. A Garage? - Check. A great location with lots of upgrades? Check and Check! What are your other boxes? Backyard perfect for entertaining with no rear neighbours? Yep - Check those boxes too! Don't want to trip over eachother taking off coats and boots? Large Foyer - Check. Lots of natural light? Floor to Ceiling windows- Check. Open Concept Living + Dining? - Check. Upgraded eat-in kitchen with granite counters? - Check. Main Floor Powder room? - Yep. A Large Primary Bedroom ? Yes! with a closet full of built-ins for storage? Has that too! How about a Renovated 4 piece main bathroom, and a professionally finished lower level? And a Family Room? And Storage? This townhouse actually does check all those boxes, and probably more. It has Central A/C to beat the heat (2021). Parking for 2 cars, and is walking distance to Shopping, Resteraunts, Parks and more- Plus it's close to the Blair LRT station. Full of upgraded details- You've got to see this one! (id:49187)
8121 Main Street
Augusta, Ontario
Charming Bungalow in the Quaint Village of North Augusta-If you're looking for one-level living, this is the perfect home! Built in 2004, this 2-bedroom, 1-bath bungalow with an attached 1.5 garage offers 1200+ sq ft, comfort, convenience, and character in the heart of North Augusta. Inviting Outdoor Space: Enjoy your morning coffee or evening drink on the welcoming front porch. Bright Open-Concept Layout: The kitchen, living, and dining areas flow seamlessly, making it easy to cook and entertain at the same time. Beautiful hardwood floors add warmth, while patio doors lead to a back deck for year-round BBQs and sunshine. Spacious Bedrooms: The west side of the home features the primary bedroom, a 4-piece bath with washer/dryer, and a second bedroom or hobby room filled with natural light. Attached 1.5-Car Garage: Provides inside entry, plus front and back man doors, with room for a workshop and storage. Extra Storage: A large utility shed keeps outdoor equipment organized, and the yard is just the right size for easy maintenance. An invisible dog fence makes it perfect for your furry friend. Community Perks: The village may be small, but it's lively, with a ball diamond used all summer, a corner store with LCBO, and a local restaurant. Just a short drive to Brockville, Highway 401, Merrickville, or Kemptville. Don't miss this move-in-ready gem; book your showing today! (id:49187)
161 Pomeroy Avenue
Tweed (Tweed (Village)), Ontario
STUNNING BRAND-NEW TOWNHOME in the heart of Village of Tweed~ First time available in town, offers a new lifestyle and timeless comfort! Perfection throughout this custom built home, finished & designed with modern finishes. Step inside this spacious bungalow-style home featuring 9 ft ceilings with a cathedral design in the living area, filling the space with natural light from large patio doors, with walkout to private deck and yard. Enjoy cozy evenings by the gas fireplace while entertaining in the open concept kitchen, dining and living space. Nice open dining area, this stunning kitchen boasts ample cabinetry, quartz countertops and breakfast bar, with an optional appliance upgrade package available. Two spacious bedrooms and two full bathrooms. The primary suite offers a large walk-in closet and a 3 PC ensuite bath with a walk-in tile shower. Appealing main floor laundry room ensures easy access for Buyers looking for one-level living. The full basement provides potential for additional bedrooms or extra family room space if needed, or possible third bathroom (roughed in). Attached one car garage with inside entry to the home. Efficient forced air gas heating and central air. Great location walking distance to town amenities, including schools, shopping, library, medical centre, Tim Hortons, beach at Stoco Lake & all that Tweed has to offer! Don't miss this incredible opportunity, immediate possession available. Come for a tour- you're sure to be impressed! Lawn to be sodded and driveway paved included upon sale. (id:49187)
205 - 208 Silvercreek Parkway N
Guelph (Junction/onward Willow), Ontario
Welcome home.This large, beautiful, two bedroom unit has almost 1,300 square feet of finished living space for you to enjoy. The oversized primary bedroom features a large walk-in closet, private 3-piece washroom, and room for an office or sitting room within this large bedroom. In addition to the bedroom closets you have added storage space in the foyer closet, as well as the utility room, which features your own in-suite laundry. The kitchen boasts ample storage, a dishwasher and an eat-in space large enough for a bistro-style dining set. This unit also has a formal dining room, and spacious living room which makes this a wonderful unit for entertaining family and guests. When you require additional space for large gatherings you can use the common room, and for overnight or out of town guests, for a small fee you can rent the guest suite. You also have access to the gym, library, and a fully stocked workshop for all your mending and tinkering needs. LSRC is a not for profit, non-denominational, senior lifestyle community. Its intent is to provide quality, reasonably priced senior lifestyle living for those living in Guelph. In addition, it is the wish of Lutheridge Seniors Residential Corporation to foster an atmosphere of positivity, and community for the benefit of all its residents. Lutheridge is a non-smoking building. This property is a Life Lease building, and requires cash only offers as no mortgage can be registered against a life lease, however no land transfer tax, or legal fees are paid on closing. The monthly fee includes property taxes and municipal water. (id:49187)
46 - 337 Beach Boulevard
Hamilton (Hamilton Beach), Ontario
Live by the lake without sacrificing style or convenience. This modern 3-bedroom, 2-bath townhouse offers 1400 sq. ft. of flexible living space across three levels-perfect for working from home, entertaining, or simply spreading out. The bright eat-in kitchen features stainless steel appliances, granite countertops and ample pantry for storage. The kitchen flows seamlessly into the open-concept living and dining area with crown moulding and walk-out balcony to partial lake views-ideal for hosting friends or unwinding after work.Upstairs, newer carpeted stairs lead to a spacious primary bedroom with large windows, crown moulding and tray ceiling; generous second bedroom and full 4-piece bath with updated quartz counters. The lower level adds even more versatility with a third bedroom, walk-out to covered patio, 3-piece bathroom and inside access from the garage - great for guests, home office, or gym setup. Home provides generous storage throughout.Enjoy parking for two cars and a low condo fee that covers snow removal, landscaping, and irrigation. Spend your downtime paddleboarding or kayaking just steps from home, then fall asleep to the sound of the waves. Minutes to restaurants, shops, Confederation GO, and downtown Burlington-this is low-maintenance lakeside living that fits a modern lifestyle. (id:49187)
337 Beach Boulevard Unit# 46
Hamilton, Ontario
Live by the lake without sacrificing style or convenience. This modern 3-bedroom, 2-bath townhouse offers 1400 sq. ft. of flexible living space across three levels—perfect for working from home, entertaining, or simply spreading out. The bright eat-in kitchen features stainless steel appliances, granite countertops and ample pantry for storage. The kitchen flows seamlessly into the open-concept living and dining area with crown moulding and walk-out balcony to partial lake views—ideal for hosting friends or unwinding after work. Upstairs, newer carpeted stairs lead to a spacious primary bedroom with large windows, crown moulding and tray ceiling; generous second bedroom and full 4-piece bath with updated quartz counters. The lower level adds even more versatility with a third bedroom, walk-out to covered patio, 3-piece bathroom and inside access from the garage — great for guests, home office, or gym setup. Home provides generous storage throughout. Enjoy parking for two cars and a low condo fee that covers snow removal, landscaping, and irrigation. Spend your downtime paddle boarding or kayaking just steps from home, then fall asleep to the sound of the waves. Minutes to restaurants, shops, Confederation GO, and downtown Burlington—this is low-maintenance lakeside living that fits a modern lifestyle. (id:49187)

