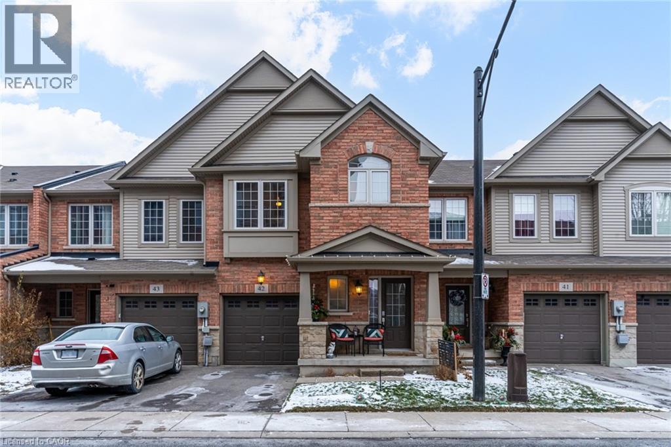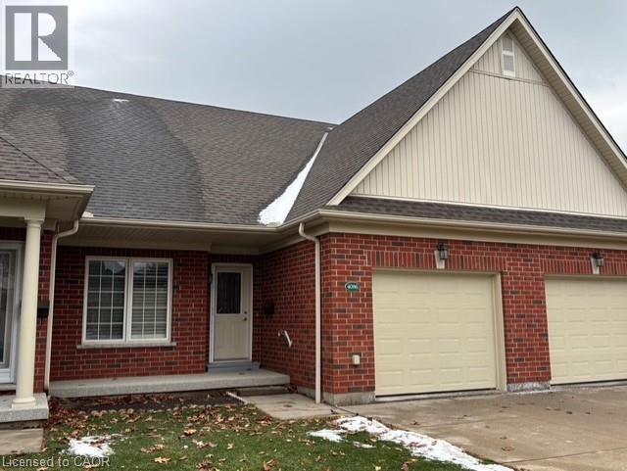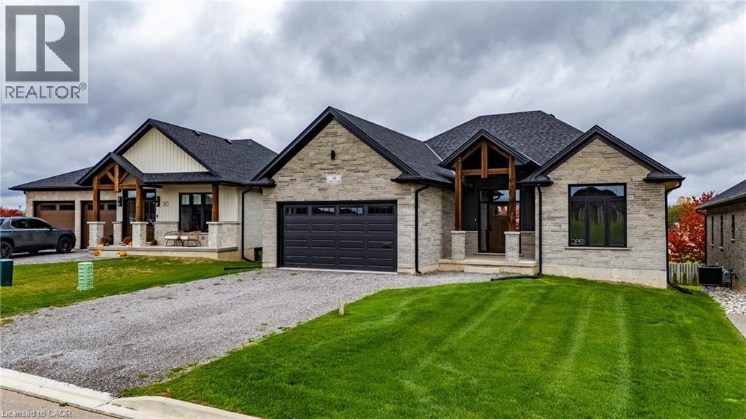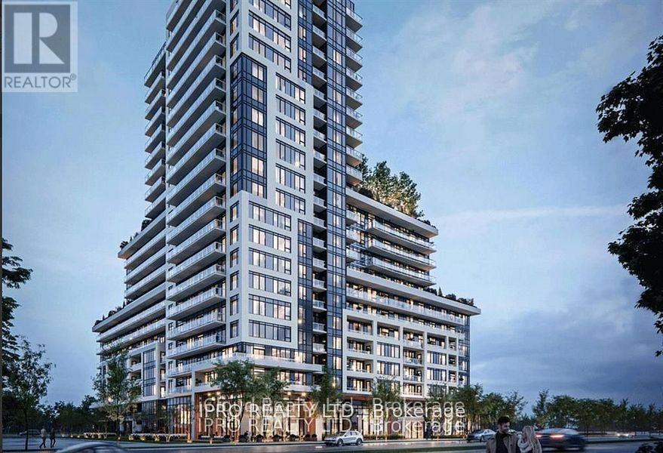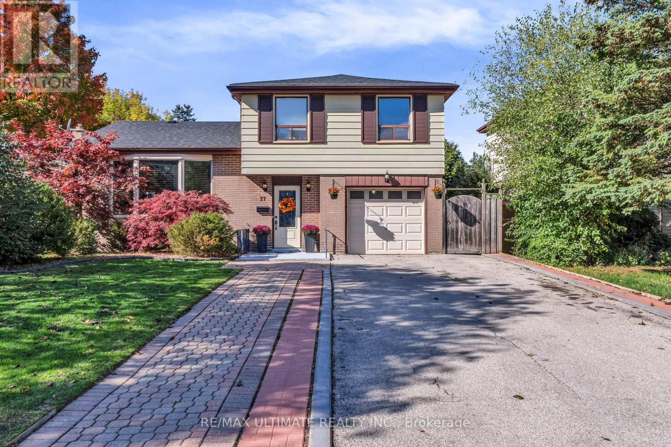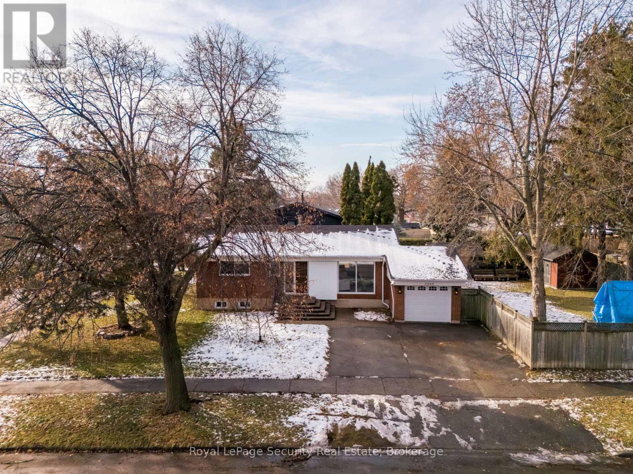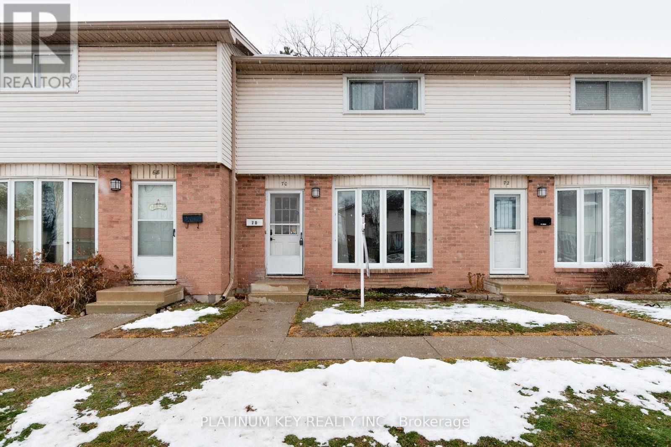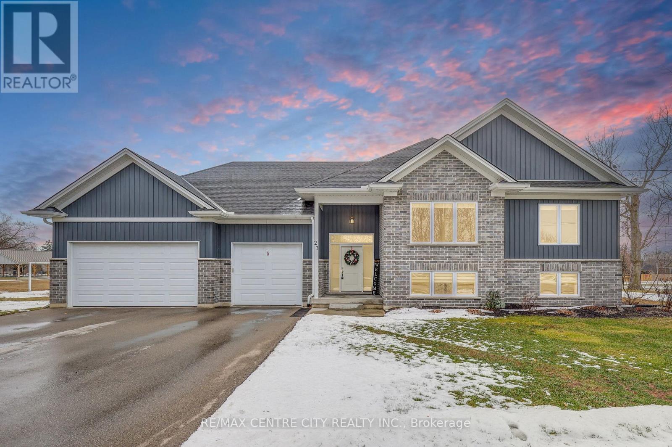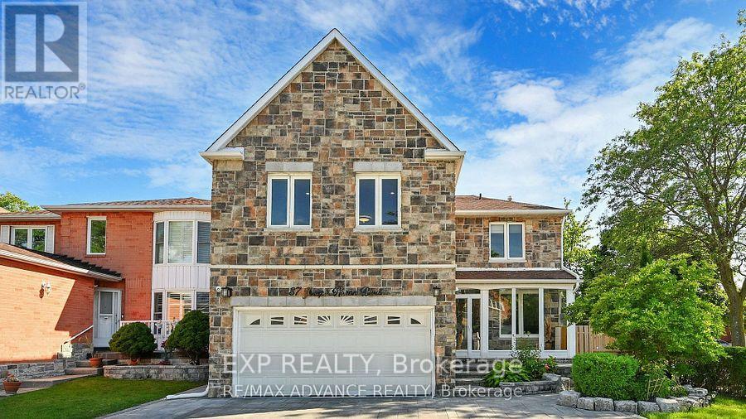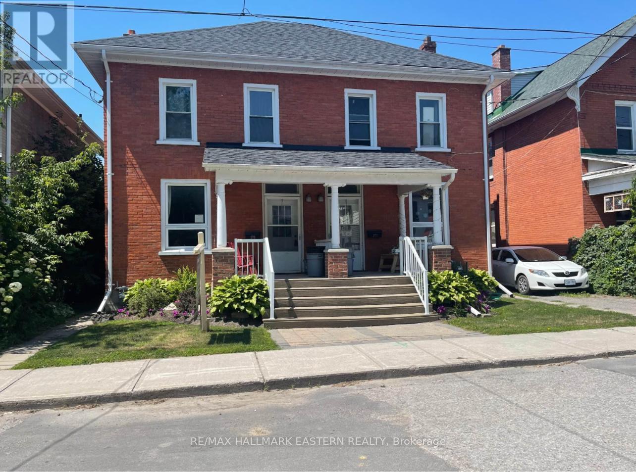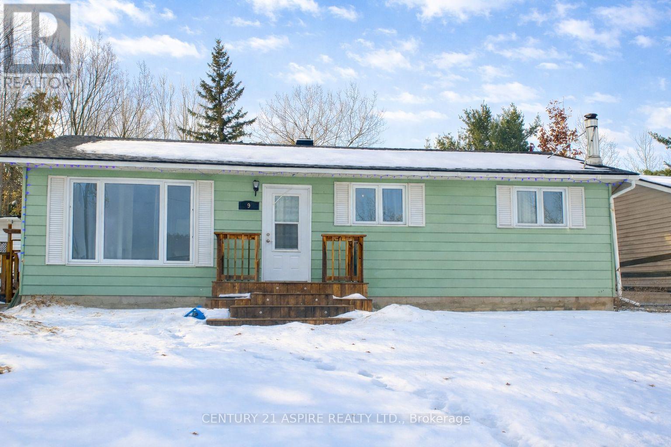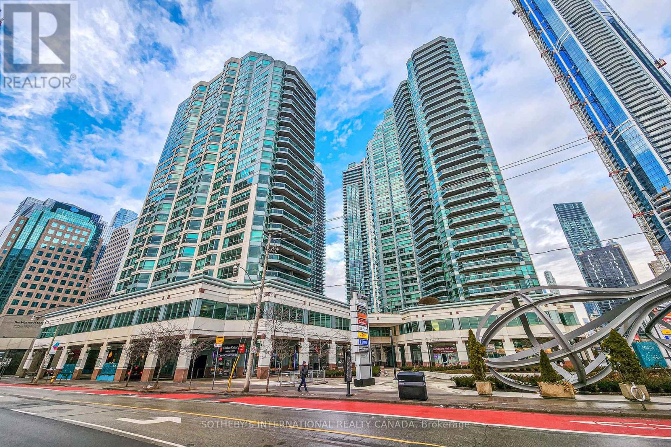515 Winston Road Unit# 42
Grimsby, Ontario
Welcome to Grimsby On-The-Lake, where a true sense of community meets lakeside living. This well maintained freehold townhome, built by Branthaven Homes in 2014 and offered by the original owner, features 3 bedrooms, 2.5 bathrooms, and an open concept layout designed for comfortable everyday living. The home offers lake views, a finished basement, and a functional floor plan ideal for families and professionals. Enjoy an active outdoor lifestyle with waterfront trails, multiple public beaches, and newly built children’s playgrounds just steps away. The local farmers market runs from the May long weekend through Thanksgiving and adds to the area’s charm, along with nearby shops, restaurants, and small businesses downtown. Outdoor enthusiasts will appreciate easy access to the Bruce Trail near Casablanca Boulevard and Main Street. Dog owners will enjoy the leash free park at Winston Road and Oaks Drive. Situated between Hamilton and Niagara with quick access to the QEW, this location offers both convenience and lifestyle. This is an opportunity to enjoy lakeside living in a connected and welcoming community. (id:49187)
4086 Simons Lane
Vineland, Ontario
All the benefits of home ownership with a lot fewer hassles !! This home is part of a 55+ Life Lease project operated by the United Mennonite Home. This Life Lease project operates similar to a condo community in that the units are bought at market value, sold at market value with the occupant retaining the appreciated difference, less 5% of the sale price which is paid to the United Mennonite Home. There are no legal fees when a unit is purchased or sold and there are no Land Transfer taxes which result in considerable savings. The community consists of 48 bungalow townhomes on a quiet dead end street. All homes are owner-occupied. The monthly maintenance fee covers the exterior (roof, windows, doors, eves trough, decks, railings, sidewalks, driveways) lawns (cutting, fertilizing, irrigation) snow removal from driveways and sidewalks PLUS the repair or replacement of the furnace, air conditioner, washer, dryer, dishwasher and auto garage door opener. This 2 bed home offers a ensuite privilege from the master bedroom which features twin double closets. The kitchen, dining area and living room offer an open concept with views to the rear deck and back garden. The deck features an electric awning which helps extend its use. The lower level of the home is unfinished but features a rough in for a 4 piece bath and high ceilings creating the potential for another 1000 sq. ft.of living space. If you are looking for an active seniors community with a safe, quiet environment this could be your next home! (id:49187)
34 Andrew Avenue
Simcoe, Ontario
Beautiful new bungalow offering 1,658 sq. ft. of modern living, this home combines style, function, and a prime location close to shopping, dining, schools, and all the amenities Simcoe has to offer. The exterior features timeless stonework, a covered front porch with stained pine entrance, and great curb appeal. Step inside to 9 ft ceilings throughout, a stunning 10 ft tray ceiling in the living room, and an electric fireplace that adds warmth and charm. The open-concept kitchen/dining area includes an island, custom cabinetry, and a walk-in pantry—perfect for both everyday living and entertaining. Walk out from the dining area to a covered upper deck, and from the finished basement’s rec room to a lower patio—creating seamless indoor-outdoor living. The main floor offers two generous bedrooms, including a primary suite with a walk-in closet and a spa-like ensuite featuring a tiled shower with glass door. A stylish 4 pc bath completes the main level. The oversized garage with insulated doors provides direct access to the laundry room, offering both convenience and practicality. The finished basement expands your living space with a spacious rec room, bedroom, full bathroom, storage, and utility room. Don’t miss this opportunity to own a stunning new home—move-in ready and waiting for your personal touch. Book your private viewing today! (id:49187)
1706 - 3220 William Coltson Avenue
Oakville (Jm Joshua Meadows), Ontario
Welcome to Branthaven West Side Condos 2 in the heart of Oakville's desirable Oak Village community! This beautifully finished, recently built suite offers a luxurious open-concept layout with 9' Ft ceilings and wide plank wear-resistant laminate flooring throughout. The bright living & dining area is perfect for everyday comfort and entertaining. The gourmet kitchen features a centre island, quartz countertops, soft close cabinetry, and stainless steel appliances, making it both stylish & functional. The spacious primary bedroom offers a large closet and oversized windows with clear views, creating a comfortable private retreat. Ideally located steps to the scenic Sixteen Mile Creek riverfront trails, and minutes to shopping, restaurants, schools, Sheridan College, Go Transit & Major highways 403 & 407. Grocery stores & public transit are within walking distance for ultimate convenience. A perfect blend of modern living, comfort & location-don't miss this opportunity! (id:49187)
37 Banbury Court
Brampton (Avondale), Ontario
Welcome to 37 Banbury Court, a well-maintained 4-bedroom, 3-bathroom detached side-split located on a quiet court in the desirable Avondale neighbourhood of Brampton. This home offers a functional and versatile layout with generous living spaces, ideal for families or those needing room to grow. The bright living and dining areas feature updated laminate flooring (2021) and provide a comfortable space for everyday living and entertaining. The kitchen has been refreshed with refaced cabinets and new countertops (2021) and offers plenty of room for family meals. Significant upgrades have been completed throughout the home, including a new roof (2021), a new back door (2021), washer and dryer (2024), and a new furnace and air conditioner (2025). The finished crawl space adds additional functional storage and utility space. The primary bedroom and ensuite were completely renovated in 2024, featuring new insulation, larger windows, pot lights, engineered white oak flooring, a custom wardrobe, and a spa-inspired ensuite with a larger shower, heated floors, rain shower, auto fan, and smart toilet with bidet. The fourth bedroom was fully renovated in 2019 with new insulation, pot lights, a larger window, and engineered hardwood floors, and a larger window for the second bedroom is included and ready for installation. With three bathrooms, a single-car garage, and parking for up to five vehicles, this home delivers comfort and convenience. Ideally located close to parks, schools, public transportation, Bramalea City Centre, and with easy access to Highway 410, this is a fantastic opportunity to own a detached home in a well-established neighbourhood. (id:49187)
3248 Silverado Drive
Mississauga (Mississauga Valleys), Ontario
Welcome to 3248 Silverado, a move-in-ready home in Mississauga that perfectly balances modern updates with practical living. This mature property is adorned with beautiful trees, offering a sense of privacy and established charm. It is steps from Mississauga Valley Park, which features a premier community center, library, ice arena, and scenic trails. The main floor features a bright, open-concept layout connecting the living room to a functional kitchen equipped with a brand-new gas stove and microwave. The fully finished basement offers fantastic versatility as a family recreation hub or a potential rental unit. This level includes a large gas fireplace with a floor-to-ceiling stone wall, a newly renovated custom walk-in shower, and a laundry room with Samsung machines, a sink, and plenty of cabinet storage. For tech-focused buyers, the basement is already wired behind the walls for a Hi-Fi home theatre and high-speed Ethernet. The outdoor space is a major highlight, featuring a massive 36x12 cedar deck with a privacy wall, already piped for your gas BBQ and fire table. The deck leads down to a new concrete pad and a large 12x10 storage shed. Both the front and rear yards are easily maintained by an in-ground sprinkler system. An extra-wide driveway with large gate access to the backyard provides plenty of room for parking or moving equipment .Significant upgrades provide long-term value, including a brand-new furnace and a recently serviced hot water heater. All appliances are fully owned with no rental contracts to takeover. This is a solid, updated home that offers both comfort and the smart option for rental income. (id:49187)
70 - 700 Exeter Road
London South (South X), Ontario
Opportunity awaits first-time buyers, investors, and growing families in this well-located townhouse on Exeter Road in London. Tucked away in a convenient community with quick access to the 401, this home is close to shopping centres, parks, community centres, and everyday amenities. This 3-bedroom, 1.5-bath condo offers a spacious living room with updates throughout, creating a bright and welcoming main level. The eat-in kitchen features patio door to access backyard, perfect for daily living and entertaining. Upstairs, you'll find three bedrooms and a full bathroom, including a new bathtub. Recent updates add peace of mind and value, including a new furnace (2024), new air conditioner (2025), along with fresh paint, updated trim, and additional flooring improvements. A fantastic opportunity in a sought-after south London location-book your private showing today. (id:49187)
27 Ann Street
Bayham (Vienna), Ontario
Six year old home Built by Everest Estate Homes. This 5-bed, 2.5-bath home sits on a fully serviced 0.56-acre lot on a quiet Vienna side street, parkland on one side and huge yard for exceptional privacy. The property offers a heated 3-car garage with a rear overhead door, Generac natural gas backup power, gutter guards, and 200-amp service for workshop or future EV charger.The main floor features an open-concept kitchen, dining, and living area filled with natural light, breakfast bar island, a subway tile backsplash, composite sink, custom blinds, and patio doors leading to a covered deck with a natural gas BBQ hookup. The spacious primary suite includes a walk-in closet and ensuite privileges, complemented by two additional bedrooms (or office) and a combined laundry/powder room.The bright lower level offers large windows, a modern gas fireplace, two generous bedrooms, and a 3-piece bath-perfect for multi-generational living or an in-law setup. The fully fenced yard provides excellent outdoor space, and the lot has severance potential. Triple-wide driveway parks six vehicles with ease. A clean, move-in-ready home with room to grow. (id:49187)
1a - 37 Joseph Aaron Boulevard W
Vaughan (Brownridge), Ontario
Discover comfortable living in this well-kept 2-bedroom apartment located steps from everything you need. Perfectly situated close to schools, major shopping, and easy transit access, this home offers both convenience and value. Features: Spacious 2 bedrooms with windows Clean kitchen and living area 1 dedicated parking spot included Safe, family-friendly area Minutes to schools, shopping centers, grocery stores, and public transit. Ideal for small families, couples, or professionals looking for an easy commute and everyday conveniences at their doorstep. (id:49187)
271 Thomas Street
Peterborough (Town Ward 3), Ontario
WOW. Fully renovated, turnkey licensed Large Rental Dwelling with 12 sparkling rental rooms. Projected NOI approx. $85,000. Excellent opportunity to own a fully renovated and upgraded, licensed Large Rental Dwelling with strong income and quality tenants. Well-managed and modernized top to bottom including 100% new flooring, updated kitchens, renovated bathrooms, and numerous additional upgrades throughout. Each side offers 6 bedrooms, 2 full baths, a full kitchen, and an unfinished basement with laundry. Rent includes utilities, laundry, and internet. Some rooms come fully furnished. See Documents for list of inclusions and recent upgrades since August 2022. One side also includes an unfinished room with potential to create a 13th bedroom for increased revenue. Forced-air gas and central a/c both sides. Excellent cash flow. Don't miss this opportunity! (id:49187)
9 James Street
Petawawa, Ontario
Welcome to this perfect family home located in a sought-after, family-friendly neighbourhood in Petawawa. The main level offers three well-sized bedrooms and a full updated bathroom, while the finished basement adds a bonus fourth bedroom, a second updated bathroom, and a spacious family room-ideal for movie nights, play space, or a home gym. Enjoy outdoor living in the extra-large backyard, complete with your own in-ground pool featuring a newer liner installed in 2019, along with blueberry bushes, a cherry tree, and two raised garden beds-perfect for gardeners and outdoor enthusiasts. Complete your back yard oasis by adding a hot tub, the hook up is already there. A new back door with inserted blinds provides both easy access to the yard and added privacy. The front yard adds even more charm with three varieties of apple trees. Kitchen appliances are included for added convenience (as is). This well-maintained home offers comfortable living space both inside and out and is perfectly suited for growing families in an established Petawawa neighbourhood. Reach out today to book your showing before it's gone! Professional photos coming soon!!! (id:49187)
712 - 10 Queens Quay W
Toronto (Waterfront Communities), Ontario
Welcome to the Residence of the World Trade Centre, where resort-style living meets unparalleled Harbourfront luxury at 10 Queens Quay West in the heart of Toronto's vibrant Waterfront. This spacious 1-bedroom, 1-bathroom suite spans over 700 sqft and does not disappoint, offering bright, open-concept living with stunning view, large balcony and thoughtful finishes perfect for urban professionals or those seeking a serene retreat. Indulge in amenities like no other: an indoor pool, outdoor pool, state-of-the-art gym, hot tub, theatre room, game room, gold simulator, car wash, wood shop, library, board room, multiple party rooms, and BBQs on the rooftop terrace or 3rd-floor terrace. Everything you need for relaxation, fitness, and entertainment is right at your doorsteps. The prime location i unbeatable-steps to transit, Union Station, PATH access, Scotiabank Arena, Rogers Centre, Centre Island ferry, Sugar Beach, Distillery Distract, and St. Lawrence Market, This address qualifies for the prestigious Island School district. Best of all, this suite includes parking, a locker, and all utilities, cable and internet, covered in the maintenance fees for true worry-free living. Experience the ultimate in downtown Harbourfront sophistication- your dream home awaits! (id:49187)

