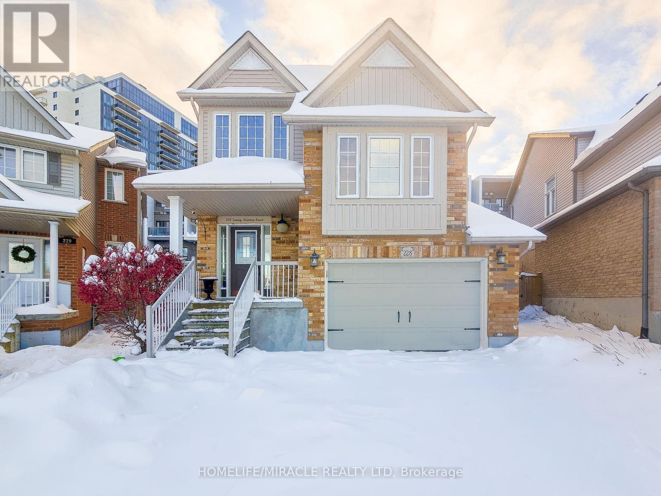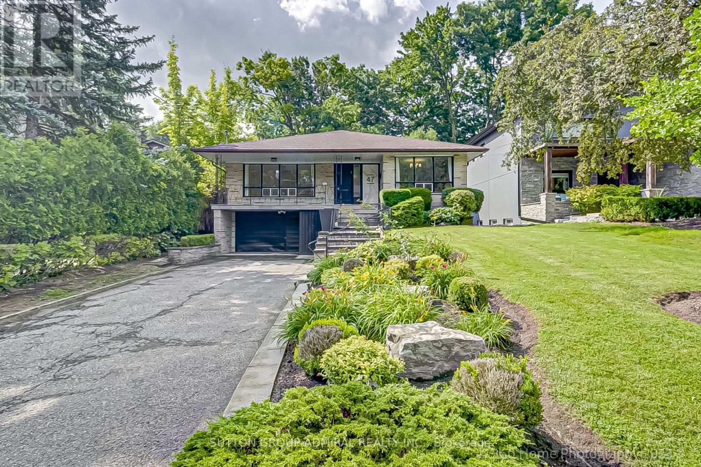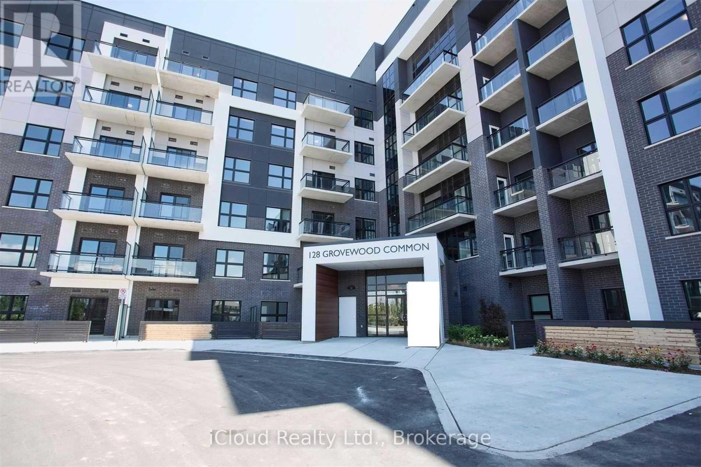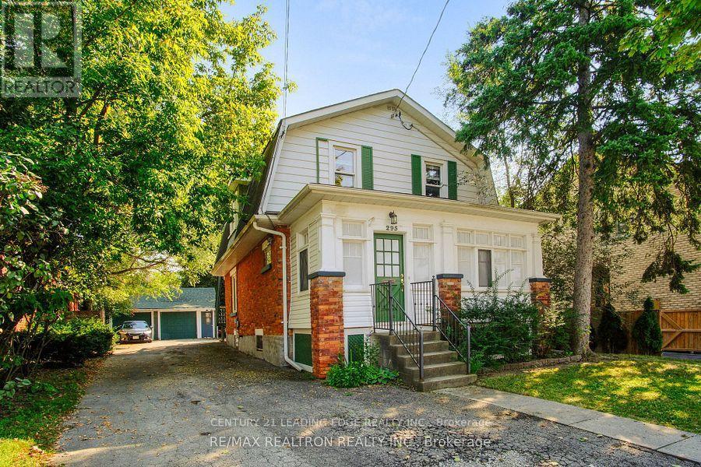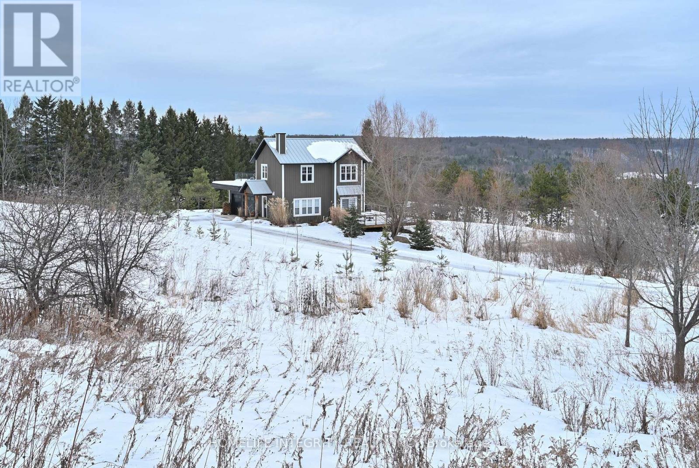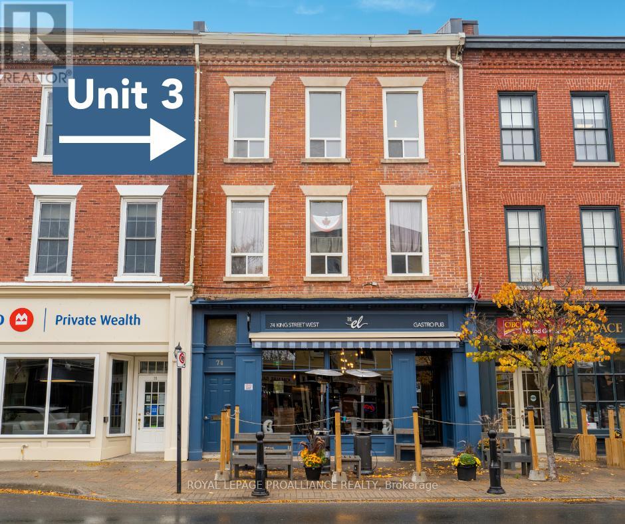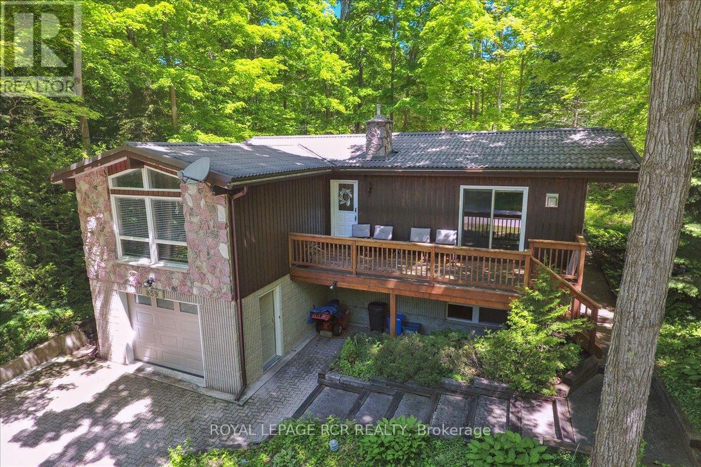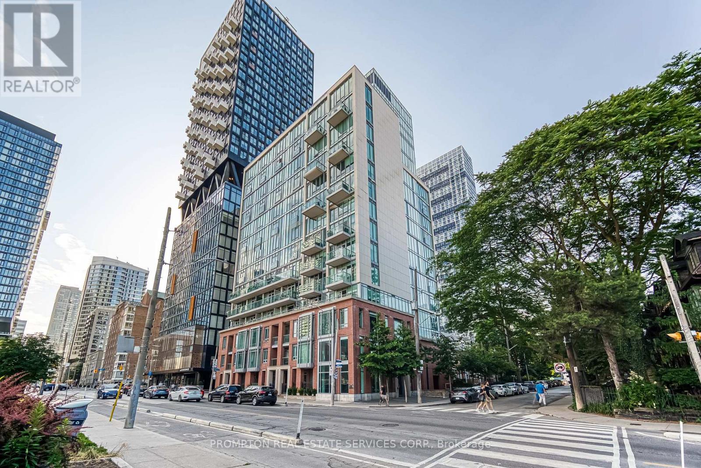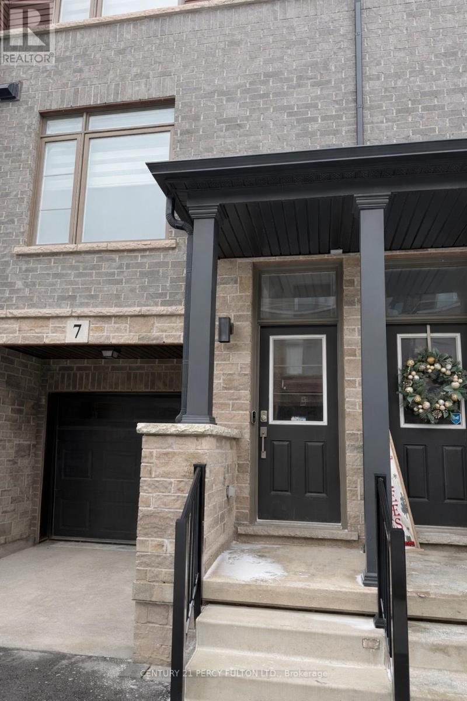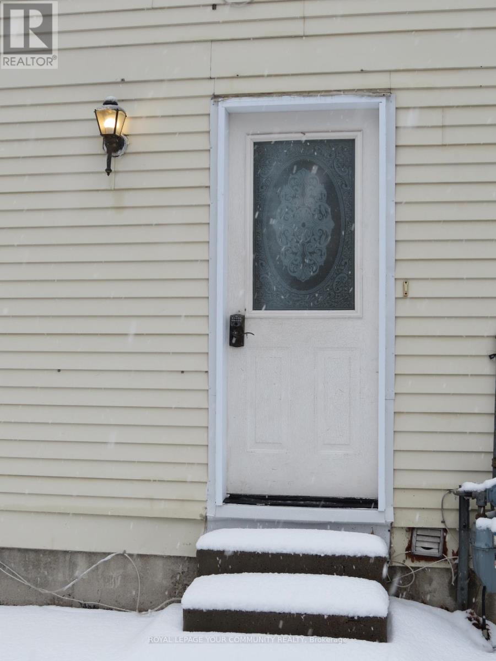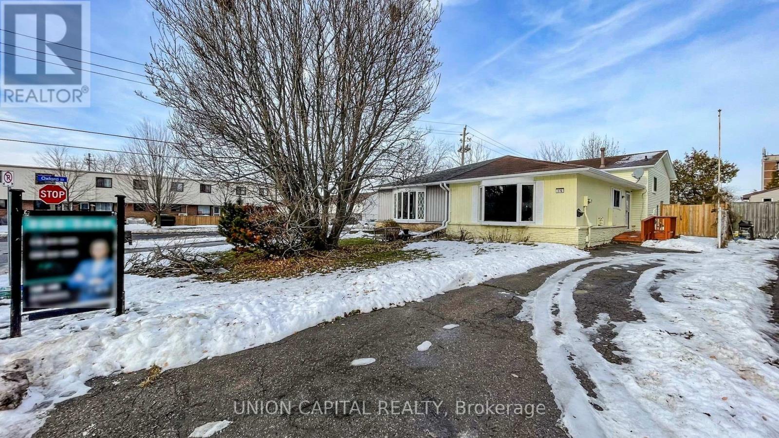228 Sunny Meadow Court
Kitchener, Ontario
Welcome to this beautiful 3-bedroom, 3-bathroom detached home tucked away on a quiet cul-de-sac in a family-friendly neighborhood close to schools and everyday amenities. Enjoy the convenience of being just a 10-minute drive to Costco and a 6-minute drive to The Boardwalk Waterloo offering: groceries, a movie theatre, medical facilities, a gym, and a variety of shops. A unique layout welcomes you with a sun-filled entrance that extends to the second floor, creating a bright and inviting first impression. The main living area features a vaulted ceiling and California shutters throughout the home. Open-concept dining and kitchen spaces are ideal for everyday family living and entertaining, complete with a large island, breakfast bar, and built-in mini fridge. Recent updates include a new furnace and heat pump installed in November 2023 and a new water softener added in May 2025.Enjoy a backyard built for family fun with a covered deck, built-in barbecue holder, treehouse, and play area, offering space to grow and create lasting memories. Don't miss out and book your visit today! (id:49187)
47 Waterloo Avenue
Toronto (Bathurst Manor), Ontario
Welcome to 47 Waterloo, in high demand Bathurst Manor on cul-de-sac! This home sits on a ravine lot which makes for an ideal, tranquil family home. Eat-in kitchen is perfect for cooking up culinary creations! Primary bedroom has balcony, W/I closet, and spa like 5-piece ensuite. Move in & enjoy everything the home & area has to offer! Enjoy the convenience of living minutes away from schools, groceries, Yorkdale, 401, & short walk to Sheppard Subway Station. (id:49187)
633 - 128 Grovewood Common
Oakville (Go Glenorchy), Ontario
Stunning 1 Bedroom 1 Bathroom Penthouse In Bower Condos. Soaring 10Ft Ceiling. Bright & Spacious. Freshly Painted. Laminate Floors Through-out. Modern & Sleek Kitchen With Extended Cabinetry For Extra Storage, Granite Counter-Top and Stainless Steel Appliances. Spacious Bedroom With Large Closet & Huge Window. Locker On Same Floor. Ensuite Laundry. Steps To Grocery, Restaurants, Schools, Parks & Transit. Act Now! Won't Last! (id:49187)
295 Main Street N
Markham (Old Markham Village), Ontario
Welcome to 295 Main Street N! A charming home located in the heart of Old Markham Village. This beautifully updated property offers the main floor and finished basement for lease. Featuring a primary bedroom with ensuite, new vinyl flooring throughout, and recent renovations, this home blends modern comfort with historic charm. Enjoy living steps away from Markham GO station, shops, restaurants, and all the conveniences of Markham in a warm and inviting space. Utilities tot be split with upper tenants (id:49187)
628195 15th Side Road
Mulmur, Ontario
A chalet for all seasons and all reasons as this one ticks all the boxes ! A place to live , a place to holiday, a place to cash flow or a combination as suits . The prefect location at the renowned private Mansfield Ski Club allows you to Ski-in and ski out directly to the ski hills giving this property tremendous appeal to you and your family or short term rentals. The appeal is also all seasons too as Mulmur is a popular area for enjoying the outdoor life in beautiful surroundings for hiking or riding and visiting other local towns such as Creemore, Wasaga Beach and Collingwood. Of course such a nice location may simply be your home ! Set on 1 Plus acres with privacy and lovely views to the surrounding hills the chalet has great amenities with two extensive deck areas, a built in hot tub, a good sized sauna, BBQ set up , a fire pit area and a double garage. Built in 2017 we have a clean modern design inside the home that's bright light and open concept living / dining / kitchen space . The living room has a gas fireplace as the focal point to warm yourselves after a full days skiing ! The two story chalet has three bedrooms on the upper level and a bathroom on the upper and main floors as well as walkouts on both levels . On the investment side zoning allows for this property full Air BNB or similar rentals and has made tremendous returns over recent years with the current owner. A solid year round income from a property that pays for itself whilst you enjoy the benefits of this fabulous vacation spot in between . Please do ask the listing agent for more details on the potential income possibilities . Well worth seeing and falling in love with !! (id:49187)
Unit 3 - 74 King Street W
Cobourg, Ontario
**Utilities are included!** Welcome to this fantastic 2-bedroom apartment with a dash of cool vibes, right in the heart of downtown Cobourg! You'll love the convenience of in-suite laundry, and there are not one, but two entrances/exits. Step out onto the back patio to soak up the sun. Plus, the 10-foot ceilings give this space an airy feel, and the generously-sized rooms are bathed in natural light. Enjoy the semi ensuite bath for added comfort, and the kitchen is perfect for cozy meals in. The best part? You won't need a car in this ultra-convenient location - all the amenities are just a hop, skip, and a jump away! And here's the icing on the cake: utilities are INCLUDED. The only thing you'll need to handle is internet and cable. (id:49187)
859 Sixth Street N
South Bruce Peninsula, Ontario
Welcome to Sunny Sauble Beach! Enjoy the fresh air & crystal-clear waters of Lake Huron, in an amazing community with plenty of amenities and activities for all ages. This updated home is situated on a fantastic lot with mature trees, plenty of parking, private backyard with large garden shed, perennial gardens, water feature, firepit, and sprawling front deck perfect for your morning coffee or evening beverage. Upper level boasts bright living and dining area with huge windows overlooking forested views, soaring 10' ceilings, gas woodstove, an excellent space for entertaining. You'll find loads of cupboard and counter space in the kitchen for the gourmet chef with stainless steel appliances, cooktop, wall oven & walkout to back deck. A huge primary bedroom with plenty of closet space, 2 additional bedrooms (all with vaulted ceilings), and an updated 3-piece bathroom with walk-in shower, ceramic floors & pot lights complete the upper level. Entertain or relax in the lower-level rec room either around the wet bar or watching the game by the fireplace. That's not all downstairs; Updated Lower-level laundry, storage spaces, additional 4-piece bathroom, & access to the heated & insulated garage. Feature Booklet is Attached. Updates Incl: all lighting, water softener, plumbing, RO system, flooring, doors, hardware, appliances & more. Metal roof. Fiber optic internet. Come live the Sauble life with 11km's of beach to enjoy. (id:49187)
1105 - 220 George Street
Toronto (Moss Park), Ontario
Absolutely Stunning Custom 2-Storey Penthouse in the Heart of Downtown Toronto! This sun-filled 3.bedroom, 4-bathroom residence offers luxury living just steps from the Eaton Centre, top restaurants, theatres, shopping, and the subway. Soaring 10-ft ceilings, floor-to ceiling windows, and 8-ft solid doors throughout. Modern floating staircase with glass railing, sleek custom lighting, and two spa-inspired ensuites. The Italian-designed kitchen features granite countertops, a large island, and solid cabinetry. (id:49187)
9 Stringer Road
Carlow/mayo (Mayo Ward), Ontario
Set in the heart of Hermon, this solid brick bungalow offers a practical layout and a strong connection to the surrounding community, with schools, lakes, trails, and local amenities all nearby. The home is well suited to everyday living, with spaces that accommodate both routine and flexibility as needs change over time. Entry is through a mudroom designed for real life, with room to store coats, boots, and outdoor gear before stepping into the open-concept kitchen and dining area. This space is functional and well laid out, offering ample cabinetry and a natural flow that works for both daily meals and gatherings. A separate laundry room provides additional storage with shelving and space for cleaning supplies, keeping household tasks organized and out of sight. The living room is bright and spacious, anchored by a large picture window that looks out over the front yard and brings in natural light. Four bedrooms are located on the main floor, offering the convenience of one-level living. The primary bedroom includes a closet and walk-out access to a small deck. One secondary bedroom features an adjoining bonus room, ideal for use as a walk-in closet, office, or dressing area. Two additional bedrooms are positioned just off the living room and offer flexibility for layout changes if a larger space is desired. The lower level expands the usable footprint of the home, with a utility room, electrical room, and a separate storage room that could serve as an additional bedroom if needed. A large open area is partially finished and lends itself well to extended family living, teen use, or additional recreational space. A workshop with walk-out access adds functionality for hobbies, storage, or projects. Situated on a generous corner lot, the property features a circular driveway and a detached garage, providing ample parking and ease of access. With a solid structure and room for improvements over time, this home offers a straightforward path to building equity. (id:49187)
7 - 575 Woodward Avenue
Hamilton (Parkview), Ontario
Newly constructed ( built in 2021) and never occupied unit townhome offering modern design and everyday comfort in the heart of Hamilton. This bright 3-bedroom, 2-bathroom home features a functional open-concept layout with large windows that fill the space with natural light. The contemporary kitchen offers ample cabinetry and counter space, seamlessly connecting to the living and dining areas, ideal for both relaxing and entertaining. Enjoy the added privacy of an end unit and unwind on your private balcony. Conveniently located just minutes from highway access, shopping, transit, and all essential amenities, this home is an excellent opportunity for homeowners or investors seeking a turnkey property in a growing neighborhood (id:49187)
195 Castlebar Crescent
Oshawa (Vanier), Ontario
Brand new, never-lived-in basement apartment available for lease in a quiet, family-friendly Oshawa neighbourhood. Bright and modern open-concept layout featuring a new kitchen, new flooring, and a fresh contemporary finish throughout. Laundry in basement. Conveniently located minutes to Ontario Tech University, Durham College, public transit, shopping, parks, and major amenities. Ideal for quiet, responsible tenants. Separate entrance. One parking spot included. Tenant to pay 30% of utilities. AAA tenants only - rental application, credit report, employment letter, and references required. (id:49187)
376 Calvert Court
Oshawa (Lakeview), Ontario
This inviting, carpet-free 3-bedroom semi-detached home offers a well-designed layout with bright and spacious living and dining areas. Nestled on a quiet, family-friendly court and close to many amenities, it's a great fit for a young or growing family. Photos have been virtually staged. (id:49187)

