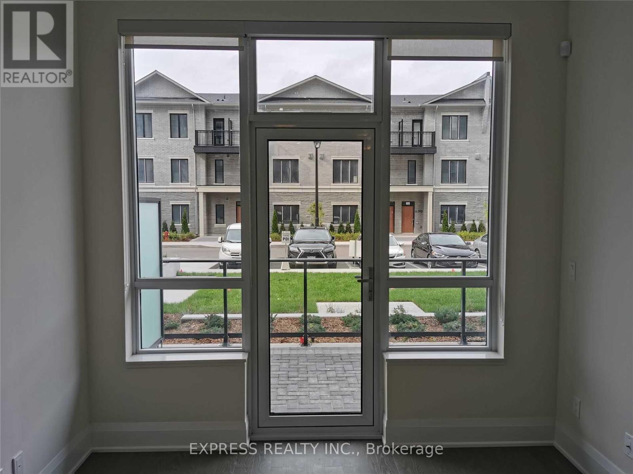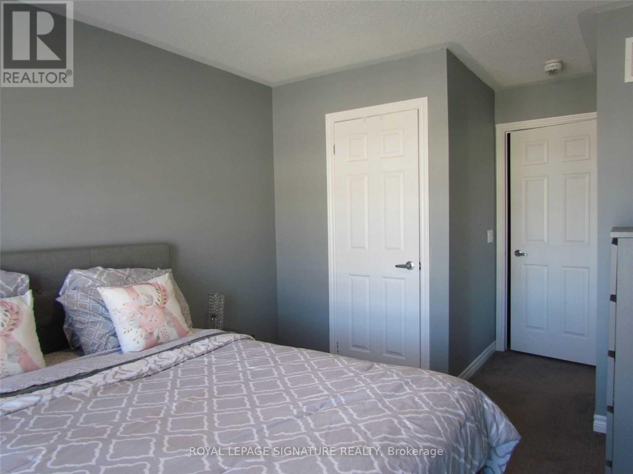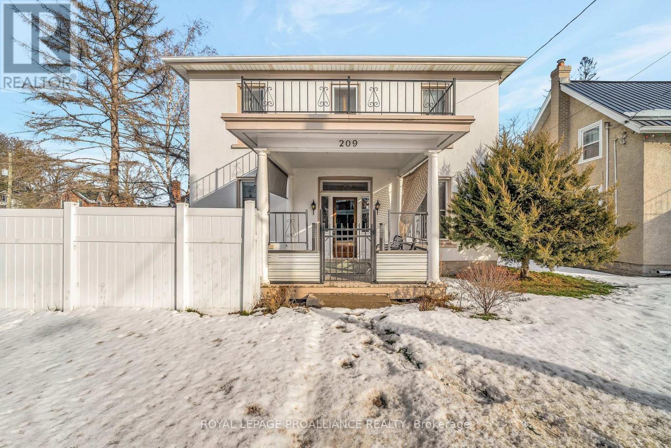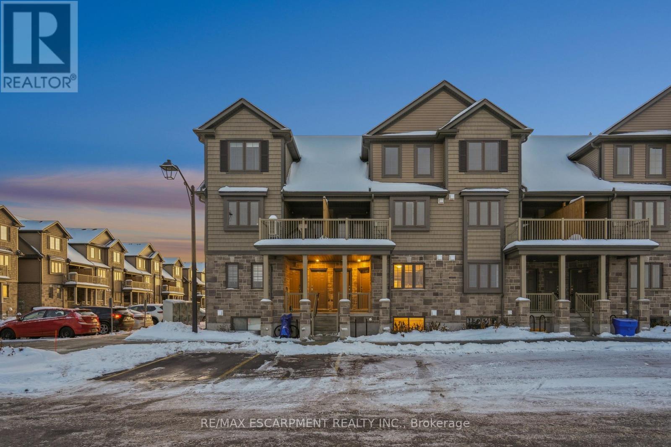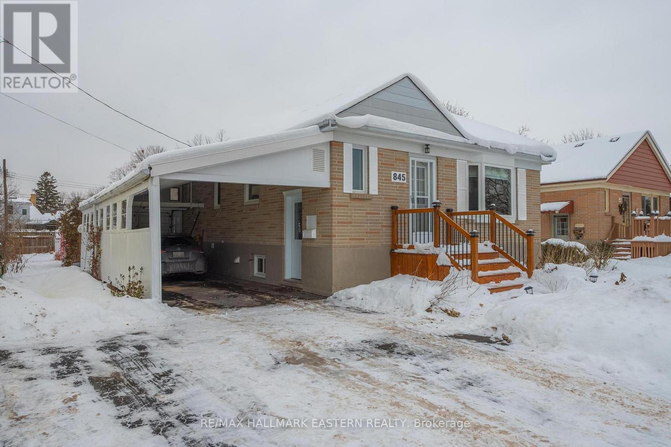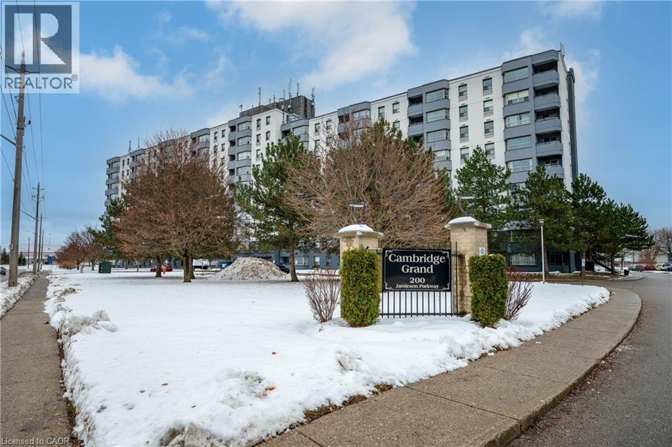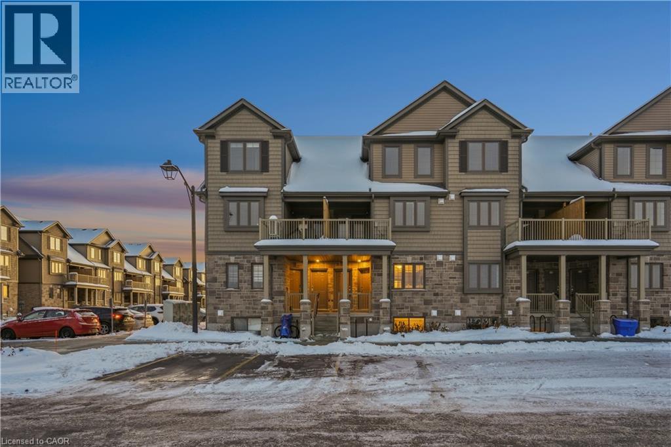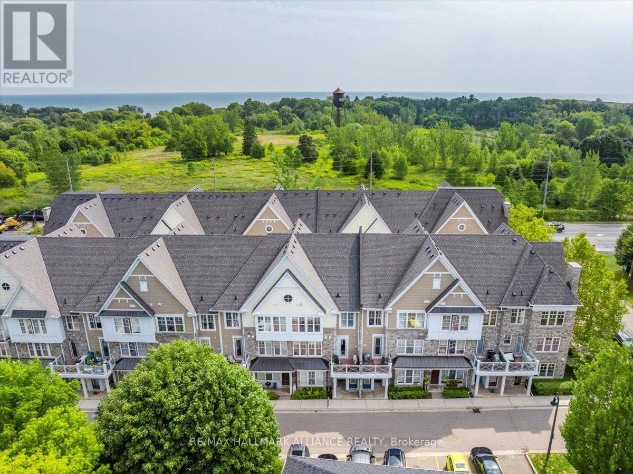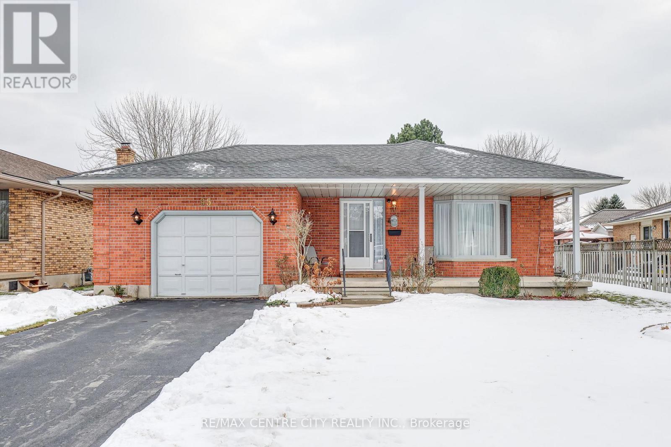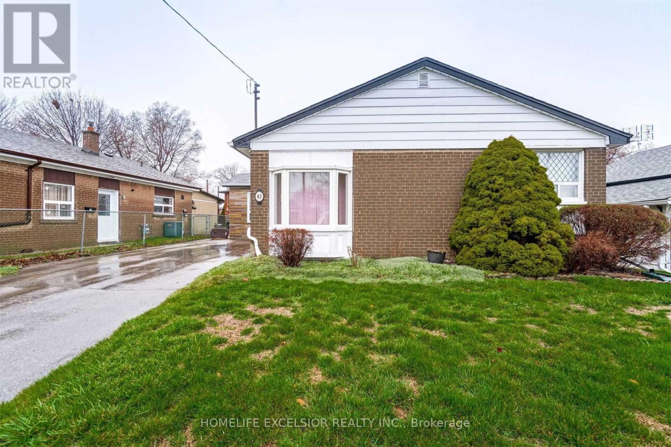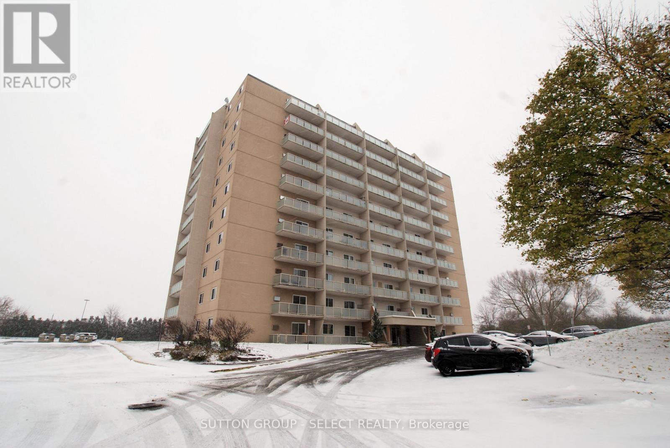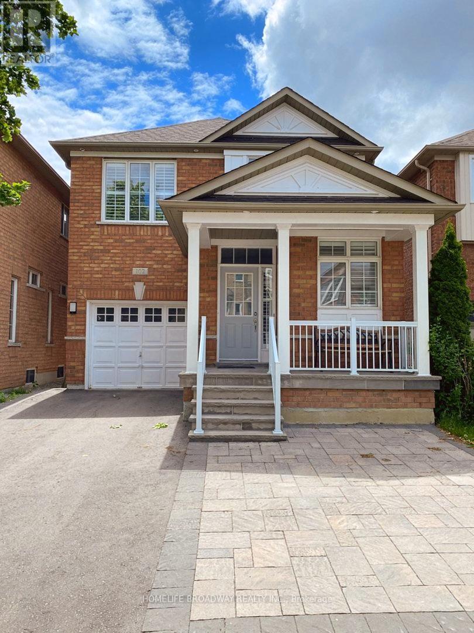107 - 396 Highway 7 Road E
Richmond Hill (Doncrest), Ontario
1 Bedroom + Den, Den can be used as a 2nd bedroom, 638 SF + 175 SF private Terrace, Walk to Viva, York Transit, close to all amenities. HI speed internet included 10' ceiling. (id:49187)
434 Athabasca Common
Oakville (Jm Joshua Meadows), Ontario
Freehold Townhome In The Heart Of Oak-Village. Minto Built Open Concept Design Full Of Sunlight. Ultra Modern Kitchen With Porcelain Floors And Platinum Samsung Appliances. Hardwood Floors In The Family Room & Dining Room. Close To Hospital, Park, School, Public Transit & All Other Amenities. Partially furnished (id:49187)
209 Centre Street N
Greater Napanee (Greater Napanee), Ontario
Proper century home on a coveted double lot in beautiful downtown Napanee. Three bedrooms, two baths, and 1,700 +/- square feet above grade of the kind of character you just don't find anymore. Original millwork and trim throughout tells you this place was built with care, and it shows. Two fireplaces, one in the living room(not operable) and one in the family room, because apparently one wasn't enough back then. The living room itself is a generous 250 square feet with a nice long layout that gives you real flexibility. The family room is warm and inviting, the kind of space that works for quiet evenings or a full house. The dining room sits just off the kitchen, making it easy to host without running a marathon between rooms. Main floor laundry is a rare find for a home of this era and one of those features you'll appreciate every single week. Primary bedroom upstairs is a good size at 11'6" x 14'8" with two more bedrooms and a four piece bath. Stone foundation, forced air gas heat, central air, and full municipal services. The basement adds over 500 square feet of storage, which in a century home is a nice bonus. Outside is where this property sets itself apart. The lot is 110 by 78 feet, fully fenced, private, and genuinely lovely. Garden patio, mature landscaping, and room to actually enjoy being outside. The old carriage house is now a detached two car garage (about 370 sq ft) with a workshop and storage area. Parking for six vehicles total between the garage and driveway. You're a five minute walk to the Napanee River and Rotary Park, two minutes to the shops and restaurants along Dundas Street, and Springside Park with its waterfall trail is just down the road. NDSS and J.J. O'Neill Catholic School are both a short drive away. If you want character over cookie cutter and a yard that feels like a yard, this one's worth your time. (id:49187)
30a - 85 Mullin Drive
Guelph (Victoria North), Ontario
Welcome to 30A-85 Mullin Drive, a brand-new lower-level stacked condo townhome offering modern finishes, thoughtful design, and surprisingly bright living spaces in a growing Guelph community. The main floor features a sleek, contemporary kitchen with quartz countertops, stainless steel appliances, and ample cabinetry, seamlessly flowing into a dedicated dining area. The adjacent living room is filled with natural light and walks out to your private porch and yard, creating a rare indoor-outdoor connection for condo living. A convenient 2-piece powder room completes this level, ideal for entertaining. Downstairs, the fully finished basement level offers quiet, comfortable sleeping quarters. The primary bedroom impresses with a large closet and two oversized above-grade windows, flooding the space with natural light. The second bedroom is generously sized with a double closet and its own large above-grade window, perfect for guests, a home office, or a growing family. A modern 4-piece bathroom, finished with quartz countertops, and in-suite laundry complete the lower level. As a brand-new build, this home delivers peace of mind, energy efficiency, and a fresh, move-in-ready feel throughout. Clean lines, neutral finishes, and smart use of space make this property an ideal option for first-time buyers, downsizers, and investors looking for low-maintenance living without sacrificing style or comfort. Located close to parks, trails, shopping, and everyday amenities, this is modern Guelph living at its best. (id:49187)
845 Gilbert Street
Peterborough (Northcrest Ward 5), Ontario
Over the Last 7 Years, This Solid, Well-Maintained Bungalow has been Brought Up-To-Date! Featuring NEW Kitchen, Stove & Dishwasher (2020), Windows, Concrete Patio & Pergola (2022) Separate Entry Side Door (2019), Furnace & Heat Pump (2024), Front Steps, Railings & Landing (2025), Fridge, Washer & Dryer (2018) & Refinished Hardwood Floors (2018). Over 1200 sq ft of Fully Finished Space (Laundry, Utility Room & Workshop have Open Ceilings, otherwise over 1500). Double-Deep Pass-Thru Carport give Lots of Options for Toy Storage. Deep Backyard with 2 Sheds and Water Fountain is Perfect for Entertaining or Gardening. Handy to Schools, Shopping and Transit. Move-In Ready. Flexible Possession Date. (id:49187)
200 Jamieson Parkway Unit# 205
Cambridge, Ontario
Move-in Ready! This is a term which is often used but seldom delivered. Unit 205-200 Jamieson Pkwy truly delivers! This 973 sq ft, 2-bedroom unit has been completely upgraded! Featuring LVP flooring throughout creating a beautiful, super durable, easy to clean surface on which to display your furnishings. The spacious living room will become the gathering place for conversation or the ideal spot to binge watch your favorite program. When the weather warms, the adjacent covered balcony provides the ideal spot for a morning coffee or evening libation. Here you can enjoy the fresh air and remain protected from intense sun or rain. The bright kitchen has been fully remodeled with additional cabinetry, subway tile backsplash, stainless steel appliances and stone counters. The resident chef can create their culinary classics for family & friends. Two large bedrooms await the new owners; the primary easily accommodates a King size bed while the 2nd bedroom could serve as a guest suite or perhaps a home office. The 4-pc bath has a man-made marble tub surround providing an easy to maintain surface for showers or baths. Off the hallway, laundry and storage are inconspicuously situated behind an attractive barn door providing both convenience & utility. Additional upgrades include new 4-panel doors, new hardware, new casings/trim and even the popcorn ceilings have been replaced with a California textured finish. Last but certainly NOT least, there are TWO (2) parking spaces, a rare commodity in today’s condo market! (id:49187)
85 Mullin Drive Unit# 30a
Guelph, Ontario
Welcome to 30A–85 Mullin Drive, a brand-new lower-level stacked condo townhome offering modern finishes, thoughtful design, and surprisingly bright living spaces in a growing Guelph community. The main floor features a sleek, contemporary kitchen with quartz countertops, stainless steel appliances, and ample cabinetry, seamlessly flowing into a dedicated dining area. The adjacent living room is filled with natural light and walks out to your private porch and yard, creating a rare indoor-outdoor connection for condo living. A convenient 2-piece powder room completes this level, ideal for entertaining. Downstairs, the fully finished basement level offers quiet, comfortable sleeping quarters. The primary bedroom impresses with a large closet and two oversized above-grade windows, flooding the space with natural light. The second bedroom is generously sized with a double closet and its own large above-grade window, perfect for guests, a home office, or a growing family. A modern 4-piece bathroom, finished with quartz countertops, and in-suite laundry complete the lower level. As a brand-new build, this home delivers peace of mind, energy efficiency, and a fresh, move-in-ready feel throughout. Clean lines, neutral finishes, and smart use of space make this property an ideal option for first-time buyers, downsizers, and investors looking for low-maintenance living without sacrificing style or comfort. Located close to parks, trails, shopping, and everyday amenities, this is modern Guelph living at its best. (id:49187)
701 - 1011 Deta Road
Mississauga (Lakeview), Ontario
Welcome to the sought-after Stonewater community. This beautiful 2-storey, 2 bed, 2 bath Executive upgraded townhome is one of the exclusive few that have more privacy as its located at the rear of the complex, with views of mature trees and greenery from every window. Situated in the family friendly South Lakeview neighbourhood, offers over 1,000sqft of living space + 75sqft private balcony that allows BBQs, great for indoor/outdoor entertaining, a rare find! Boasting an open-concept layout that is bathed in natural light thanks to the large windows throughout, with beautiful nature views. The main floor features wood floors, open concept living with modern upgraded eat-in kitchen, double thick granite countertops, breakfast bar, updated fixtures, tiled backsplash, upgraded cabinets, water filtration sys & B/I pantry/storage. Get excited to host gatherings in the cozy living room & enjoy family meals w/ loved ones in the dining area. Upstairs you will find two bright spacious bedrooms with large windows, both outfitted w/ large double closets & closet organizers, complete with a modern 4-pc bath with stone countertop, ensuite laundry and additional storage. Enjoy the convenience of parking in your garage with direct entry into your home + ample storage for all your toys. Waterfront trails, Marie Curtis Park & Orchard Hill Park are right outside your front door. Lakeside active living awaits you with this incredible location, walking distance to Lakeview and Toronto golf courses, GO train & Long Branch shopping district. Mins from beautiful Port Credit & Sherway Gardens, and HWY access. A must see! (id:49187)
95 Dufferin Street
Aylmer, Ontario
95 Dufferin, Aylmer - $579,900. Possible for Four Bedrooms, 2 Baths, and a Garage! Enjoy your day in Aylmer and tour this affordable and well maintained brick home with classic curb appeal in a single family neighbourhood and on a quiet, small town street all within walking to the local schools. The property features an oversized single car garage, a private back yard with patio, a garden shed and a sand point well for free car washing and lawn watering. Inside you will find a country style kitchen with table space, a separate dining room, and a large living room. The bedroom wing has a full bathroom and 3 bedrooms all with closets and large windows. This extra bright and pretty home has all new paint and vinyl plank flooring throughout the main floor. The lower level has an extra large combination family room and games room with a gas fireplace, there is a bedroom with a window size that does not meet current building codes and has a bedroom with a walk in closet, there is a laundry room, and a separate 3pc bathroom. This house has an all brick exterior, built in 1986, clean, move in condition and ready for its next owners. Average monthly utilities over the past 12 months: Gas $60, Hydro $198, Water $70. (id:49187)
Basement - 82 Pandora Circle
Toronto (Woburn), Ontario
Bright, Spacious basement apartment with separate entrance. 2 bedrooms with 1 washroom, kitchen with ample storage, 1 parking included, Located In Prime & Quite Neighborhood; Minutes Away From Amenities; Ttcs, Schools, "Go Station' Rapid Transit, Plazas, And Scarborough Town Centre. Floor plan attached. (id:49187)
1009 - 573 Mornington Avenue
London East (East G), Ontario
1 bedroom + den on the 10th floor, facing east with a big balcony - nice views! Freshly painted. Move-in condition. Condo fee is $481/mth which includes heat, hydro, water. Property tax is $1358/yr. All parking spaces in this complex are on a first-come first-serve basis. (id:49187)
Lower - 102 Orchard Hill Boulevard
Markham (Berczy), Ontario
Beautifully renovated 1bed+bath basement apartment. Full Kitchen with large window and ensuite laundry. Spacious Bedroom with walk-in closet. Separate entrance and parking through garage. Located in High Demand Berczy village! Less than 1 min walk to bus stop. Walking distance to the best schools in Markham! Pierre Elliot Trudeau and Stonebridge Elementary. Almost 750sqft of living space! This is a good condo alternative. (id:49187)

