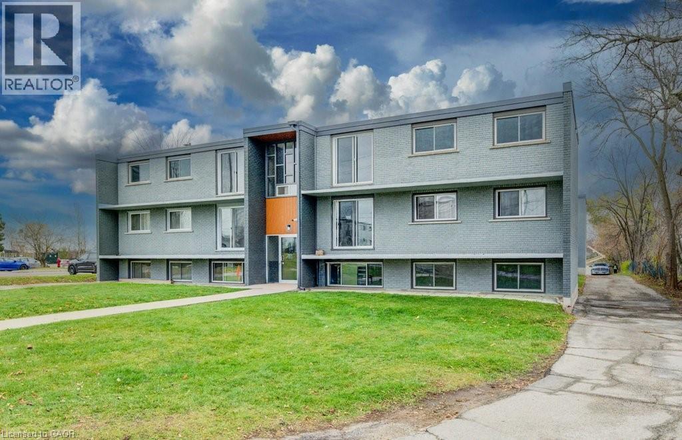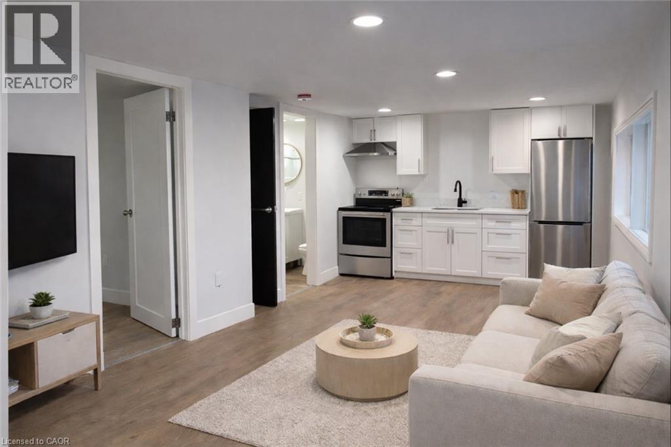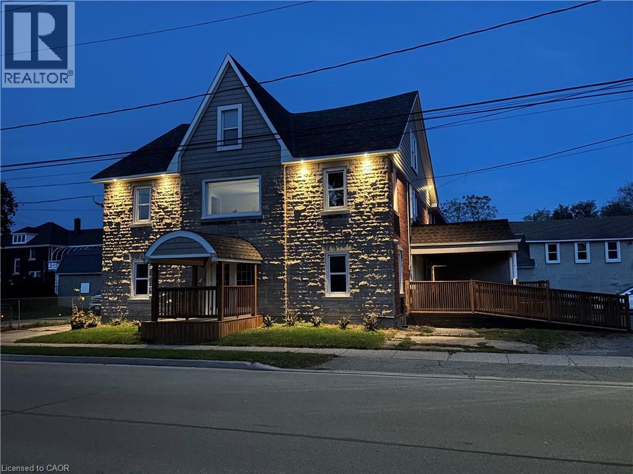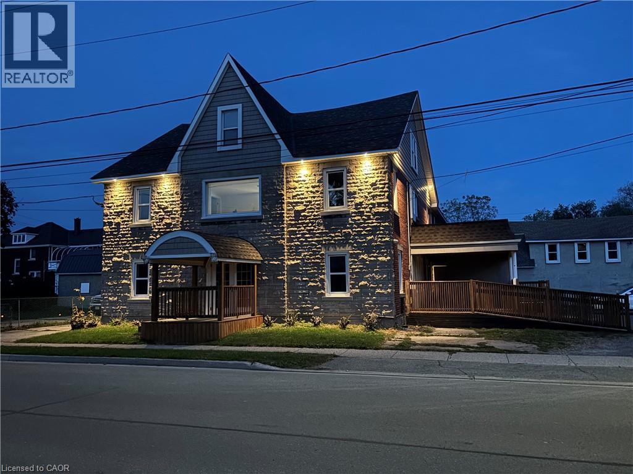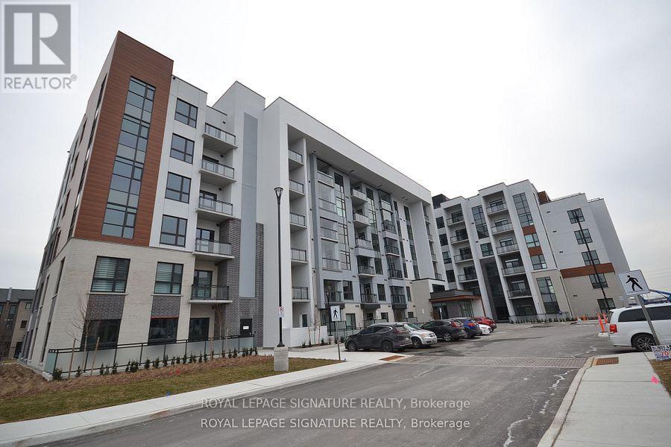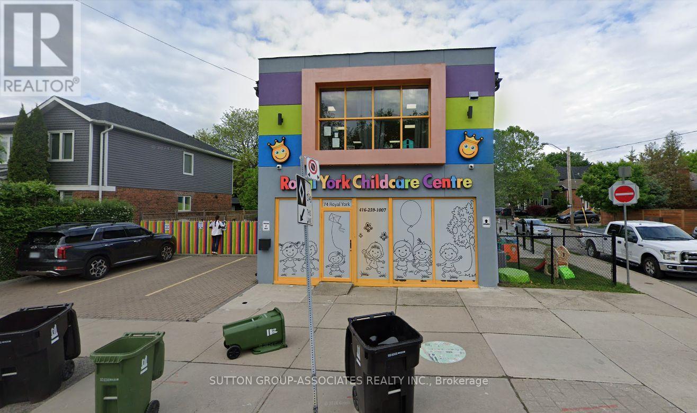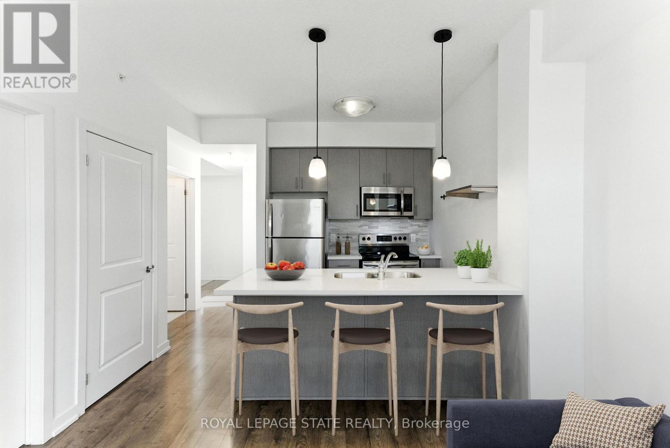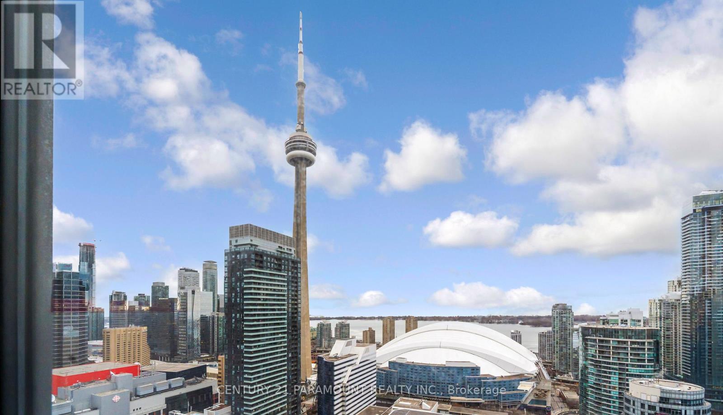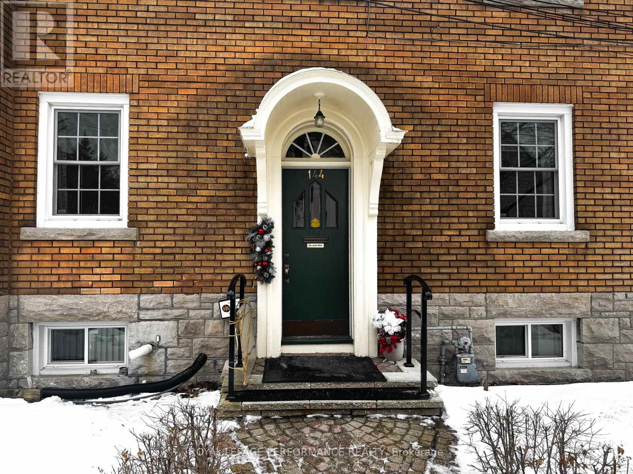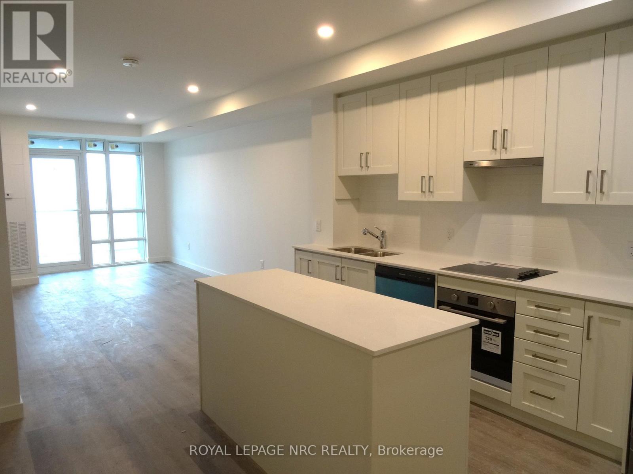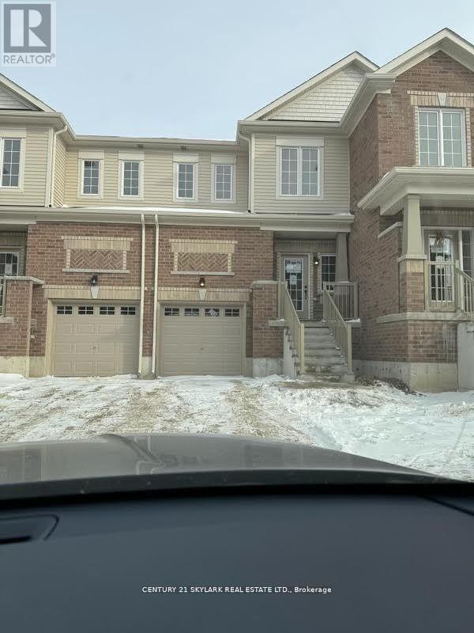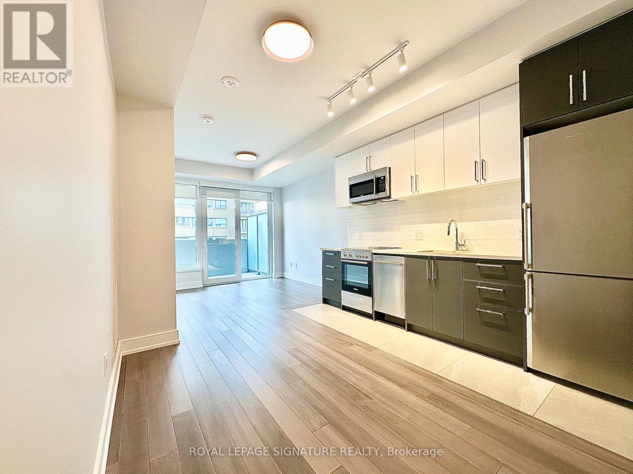82 Elgin Street S Unit# 19
Cambridge, Ontario
All utilities included! A beautifully renovated multi-unit apartment building in East Galt offering modern 1-bedroom, 2-bedroom, and 3-bedroom suites. These units combine exceptional value with fresh, contemporary finishes that make coming home feel great. 82 Elgin Street South and its suites have been fully updated featuring stainless steel appliances, subway-tile backsplashes, luxury vinyl and ceramic flooring, and bright welcoming spaces. The building offers plenty of parking, with one parking space available for just $35/month and optional additional space for $75/month each. Suite Pricing: • 1 Bedroom: $1,645/month • 2 Bedroom: $1,795/month • 3 Bedroom: $2,095/month. All utilities are included, making budgeting simple and stress-free. Residents also enjoy access to a convenient common laundry area with swipe technology. Don’t miss this fantastic opportunity to secure a beautifully updated suite in a great East Galt location. A place you’ll be proud to call home! Note1: Landlord will charge $225 per season for hydro cost for the tenant to put in their own portable air conditioner unit. Note2: Rooms in photos are virtually staged. (id:49187)
803 King Street Unit# 4
Port Colborne, Ontario
Belcome to this bright and beautifully renovated 1-bedroom, 1-bath apartment located in a 3-stair walk-up building in Port Colborne. This stylish unit features brand-new appliances, offering a clean, modern living space that is completely move-in ready. Thoughtfully updated throughout with contemporary finishes, the apartment offers a functional layout and an open, airy feel that’s both comfortable and inviting. Enjoy shared on-site laundry, parking available, and a bright interior that makes the space easy to live in. Ideally situated just minutes from downtown Port Colborne, this apartment is close to shopping, restaurants, schools, parks, public transit, and the Welland Canal, providing excellent access to everyday amenities and local lifestyle highlights. Immediate occupancy available. A great opportunity to lease a modern apartment in Port Colborne in a convenient and desirable location. Open parking lot in back and at side (free). Photo has been virtually staged (id:49187)
803 King Street Unit# 6
Port Colborne, Ontario
Modern Renovated Bachelor Apartment for Rent in Port Colborne. This bright, updated bachelor apartment offers a stylish and efficient living space with modern renovations, brand new appliances, and a fresh, contemporary design that is truly move-in ready. Ideal for professionals or individuals seeking low-maintenance living, this unit delivers a clean, polished aesthetic with smart use of space and excellent natural light. Enjoy the convenience of shared on-site laundry, parking available, and a well-maintained building in a desirable location. Ask about the potential exclusive private balcony, a rare feature that can add valuable outdoor space to this unit. Situated minutes from downtown Port Colborne, this apartment is close to local shops, restaurants, schools, parks, public transit, and the Welland Canal, making it easy to enjoy everything the area has to offer. Immediate occupancy available. A fantastic opportunity to lease a renovated bachelor apartment in Port Colborne with modern upgrades, strong location, and optional private outdoor space. Open parking for building to the side and open (free). Exclusive outdoor deck/patio available for $100/ month. ***Last photo is virtually staged*** (id:49187)
803 King Street Unit# 9
Port Colborne, Ontario
Renovated 2 Bedroom Upper Apartment for Rent in Port Colborne. This 2 bedroom upper-level apartment has been recently updated and features modern finishes and brand new appliances throughout. The unit is bright, clean, and move-in ready, offering a low-maintenance living option in a well-kept building. Tenants will appreciate shared on-site laundry, parking available, and a professionally maintained property. Conveniently located close to downtown Port Colborne, this apartment is near shopping, restaurants, schools, parks, public transit, and the Welland Canal, providing easy access to everyday amenities and local attractions. Immediate occupancy available. A great opportunity to lease a renovated 2 bedroom apartment in Port Colborne with updated finishes in a central location. Open parking for building to the side and back (free). *** Last two photos are virtually staged *** (id:49187)
420 - 480 Gordon Krantz Avenue
Milton (Walker), Ontario
Elegant and bright condo featuring 1 bedroom + den (with barn door) and 2 full bathrooms. INTERNET INCLUDED Thoughtful open-concept layout with a high-end kitchen showcasing quartz countertops, a contemporary island with double-door storage, built-in outlet, and stainless steel appliances.Stylish vinyl flooring throughout - completely carpet-free - complemented by 9' ceilings and a spacious outdoor balcony. The primary bedroom offers a walk-in closet and a 4-piece ensuite. The living room includes a custom media wall with framing for a wall-mounted TV.Enjoy exceptional amenities: 24/7 concierge, social lounge with kitchen and dining area, rooftop terrace with lounge and BBQ area, fully equipped fitness centre, yoga studio, and coworking lounge.Note: Any upgrade for the internet is under tenant's cost. (id:49187)
74 Royal York Road
Toronto (Mimico), Ontario
Excellent investment opportunity featuring a well-maintained commercial building fully leased to an established day care operator, providing strong and consistent income of $13,181.93 per month plus HST. The property offers a stable tenancy with a proven business in place, making it ideal for investors seeing reliable cash flow. Designed to suite childcare operations, the space is functional, bring and compliant with current use, while also offering long-term flexibility for future commercial purposes. Located in a desirable area with strong community demand, this is a turnkey asset with immediate income and long-term upside (id:49187)
709 - 81 Robinson Street
Hamilton (Durand), Ontario
Step into stylish city living with this 2-bed, 1-bath condo at City Square, right in Hamilton's vibrant Durand neighbourhood. With cafés, cool boutiques, and foodie spots on James South and Locke Street just a short walk away, you'll have the best of the city at your doorstep. Inside, 9-ft ceilings and floor-to-ceiling windows flood the space with light. The open-concept layout is perfect for hosting friends or cozy nights in, and the sleek kitchen complete with stainless steel appliances and quartz counters delivers serious wow factor. In-suite laundry? Yep. Private balcony with peaceful Escarpment views? Also, yes. The building has all the extras you want: a gym, party room, media room, and even an outdoor terrace to hang out with friends. Plus, your own underground parking spot makes life easy. This condo delivers the perfect mix of modern living and urban convenience. Quick access to GO Transit, city buses, and the 403 keeps your commute simple. Note: some photos are virtually staged. (id:49187)
3902 - 55 Mercer Street
Toronto (Waterfront Communities), Ontario
Welcome to 55 Mercer Luxury Residence, this upgraded corner unit is situated in a perfect location. Boasting with 3 bedrooms, 2 bathrooms with 9' ceiling and large windows in every room with upgraded closet doors. Modern open concept kitchen with custom quartz island. Amenities include luxury lobby furnished by Fendi, 24-hour concierge, private dining room, outdoor lounge w/BBQ and fire pit, basketball court, 2 level gym and dog walking area. 100 walk and transit score. Toronto's underground PATH system is 150 meters away. 1 locker and parking included. More pictures coming soon. (id:49187)
3 - 144 Keefer Street
Ottawa, Ontario
Welcome to 144 Keefer! 1 bedroom, 1 bathroom unit in sought-after New Edinburgh, by the Rideau Hall grounds. Super quiet building. Ideally located within walking distance to shops, cafés, restaurants, grocery stores, parks, bike paths, and public transit. Steps from Sussex Drive, embassies, and major landmarks, with quick access to Highways 417, 50 and 148. Available immediately, this clean and well-maintained lower unit apartment offers approximately 600 sq. ft. of comfortable living space in one of Ottawa's most prestigious and historic neighbourhoods. Ideal for a single professional or retiree, the unit features a generous layout with one large bedroom, separate living and dining areas, and a functional kitchen with ample cabinetry, and newer appliances. A full bathroom includes a relaxing jacuzzi tub. The apartment is filled with natural light thanks to five quality windows with vertical blinds and is located in a well-insulated, quiet building with a attentive landlord. Included are apartment-size front-load washer and dryer for added convenience. Enjoy access to a shared patio with BBQ and outdoor dining area, intercom security system, and one parking space (terms to be discussed), smoke/cannabis and pet-free building and grounds. Tenant pays hydro, cable and internet. Water is included. Rental application, IDs, last 2 pay stubs and credit check required. (id:49187)
712 - 461 Green Road
Hamilton (Lakeshore), Ontario
Brand new spacious 728 sq ft 1+den condo with a huge balcony in the sought after modern Muse Lakeview Condominiums in Stoney Creek! This unit isn't your standard condo. Many extra upgrades included like luxury vinyl plank flooring, pot lights, quartz counter tops & upgraded cabinets in the kitchen and bathroom,100 cm uppers in the kitchen to name a few. This functional, spacious layout offers open concept living room/ dining area/ kitchen and a spacious den that can be used as a spare room for guests or an office, primary bedroom with walk-in closet. The kitchen boasts a nice sized island, built-in appliances, backsplash & plenty of cabinet & counter space. Other great features include 9' ceilings, in-suite laundry and a large 110 sq ft balcony to relax on. Owned locker & 1 underground parking spot included. This is an assignment sale and closes Feb. 19, 2026 with no interim occupancy and earlier closing may be possible! Enjoy lakeside living close to the new GO Station, Confederation Park, QEW & amenities . Residents have access to stunning art-inspired amenities: a 6th floor BBQ terrace, chefs kitchen lounge, art studio, media room, pet spa, and more. Smart home features include app-based climate control, security, energy tracking, and digital access. Don't miss out on this amazing opportunity to live in this new, modern, sought after Muse Condos! Assignment sale. Sellers are registered Real Estate Salespeople. (id:49187)
6 Wagon Lane N
Barrie (Innis-Shore), Ontario
Welcome to this Brand new unit Bright South Barrie Townhome, Part of Hewitt's gate Community. This town home offers 1101 SQ FT.with 3 Bedrooms, 2 1/2 washrooms. Close to Go station, shops and HWY400. Through out Natural Light. This will be the townhouse you don't want miss out on with this Low rent. (id:49187)
905 - 2525 Bathurst Street
Toronto (Forest Hill North), Ontario
****ONE MONTH FREE FOR ONE YEAR LEASE****or****TWO MONTHS FREE FOR 18 MONTHS LEASE****Experience high-end living at its best at 2525 Bathurst St. Located in the prestigious Forest Hill North neighbourhood and professionally managed by Cromwell, this residence offers unmatched modern elegance and ease. Be the first to live in this brand-new, move-in ready suite featuring premium contemporary finishes and state-of-the-art appliances-crafted with meticulous attention to detail. Revel in bright, open-concept designs with an abundance of natural light. Steps from top-tier shops, dining, groceries, and daily essentials. Ideal for families, the area is surrounded by elite public and private schools, ensuring exceptional education. The upcoming Forest Hill LRT station promises quick and seamless travel. Minutes to Yorkdale Mall, Allen Road, Hwy 401, and Sunnybrook Hospital. With outstanding walk, transit, and bike scores of 91, 75, and 80, this prime location delivers unbeatable access and urban convenience. ****ONE MONTH FREE FOR ONE YEAR LEASE****or****TWO MONTHS FREE FOR 18 MONTHS LEASE*** (id:49187)

