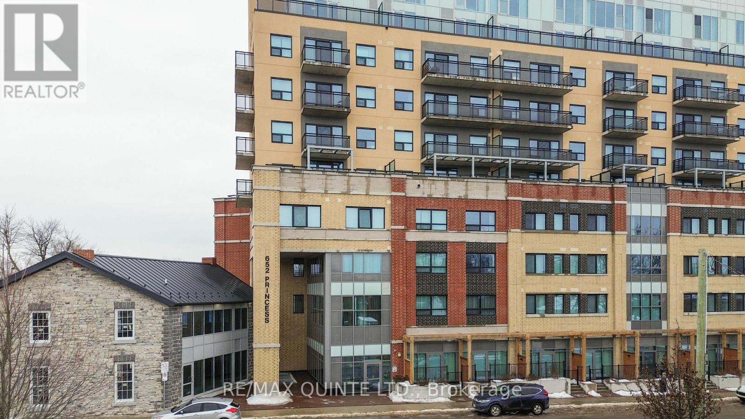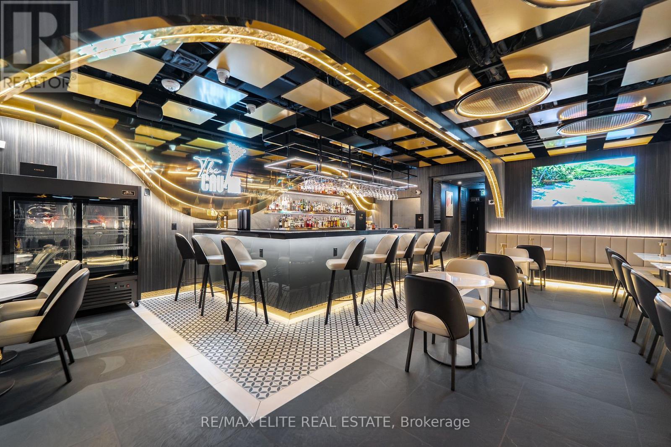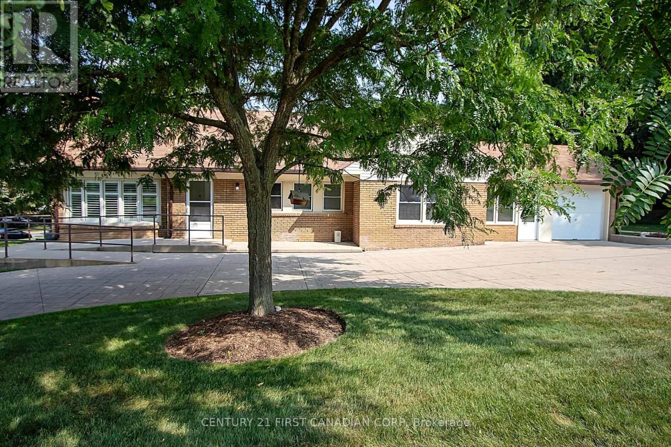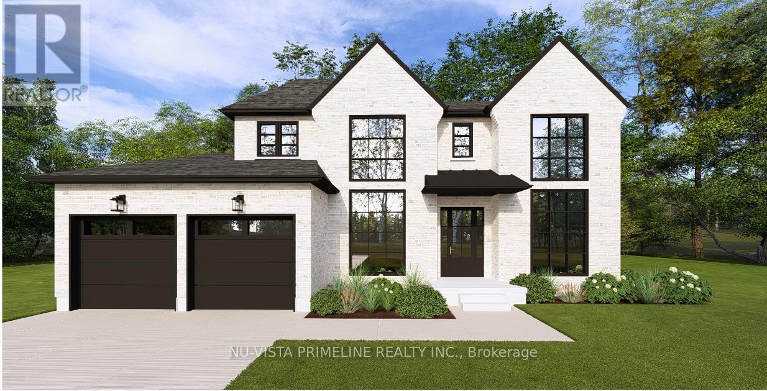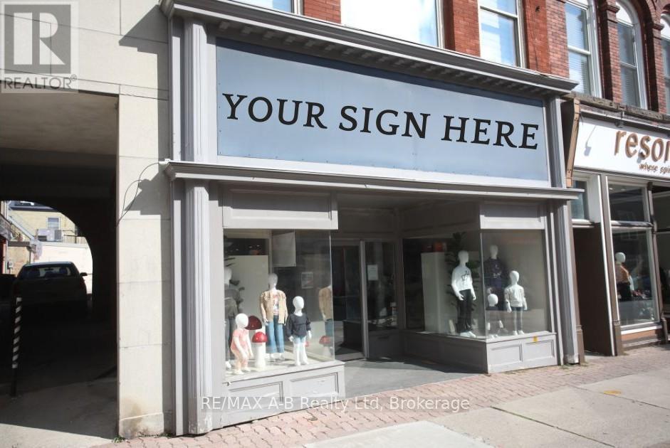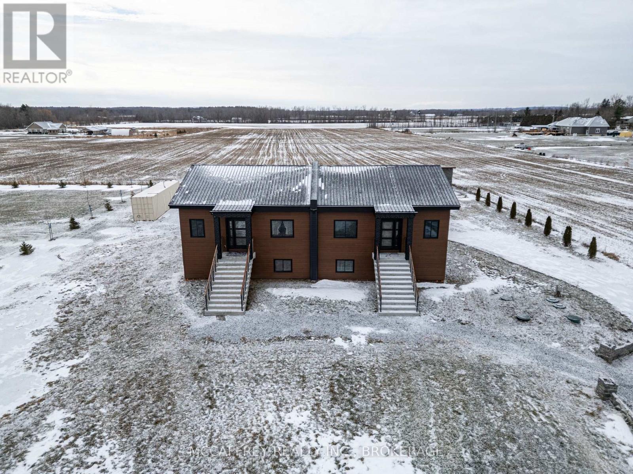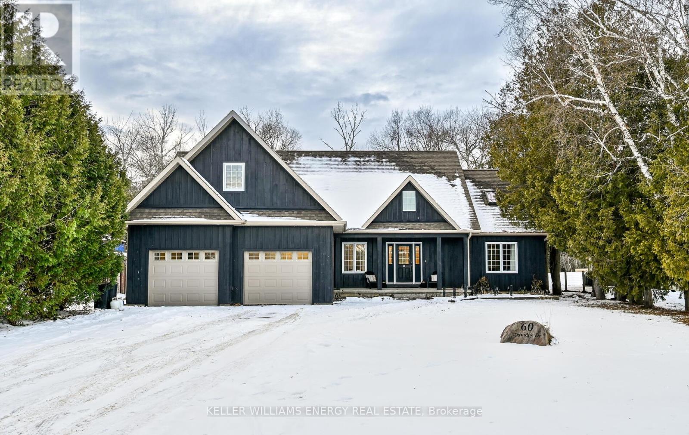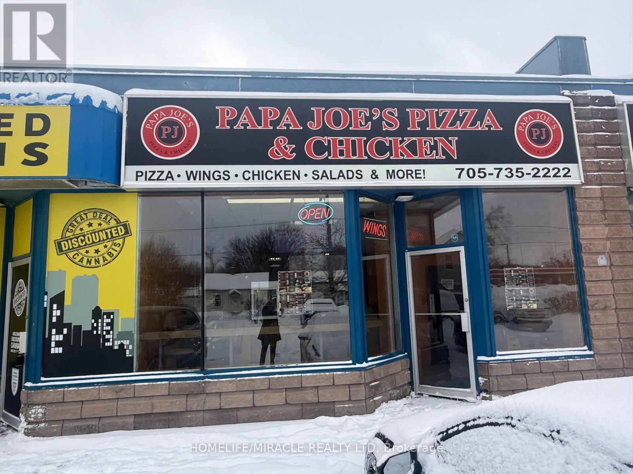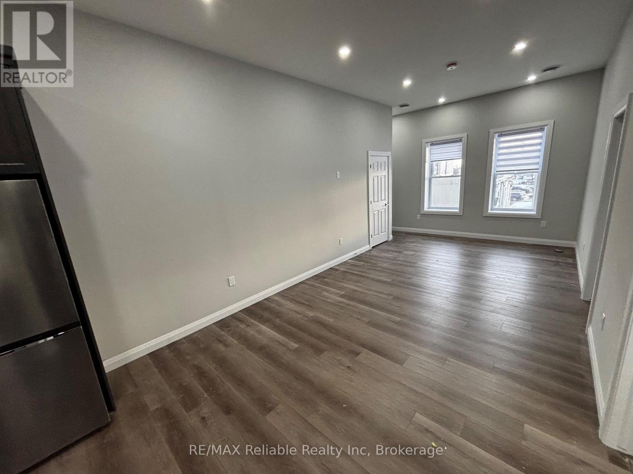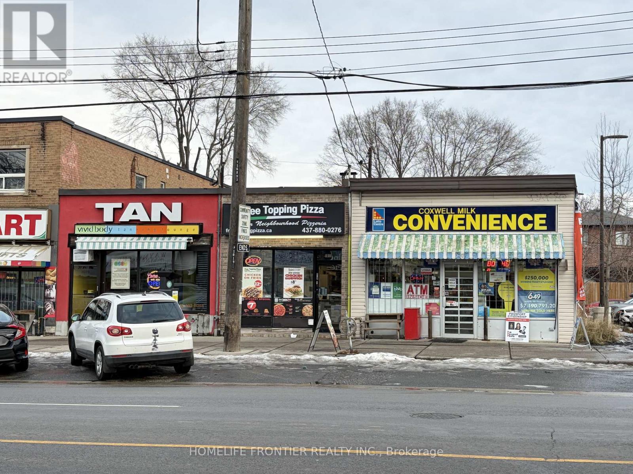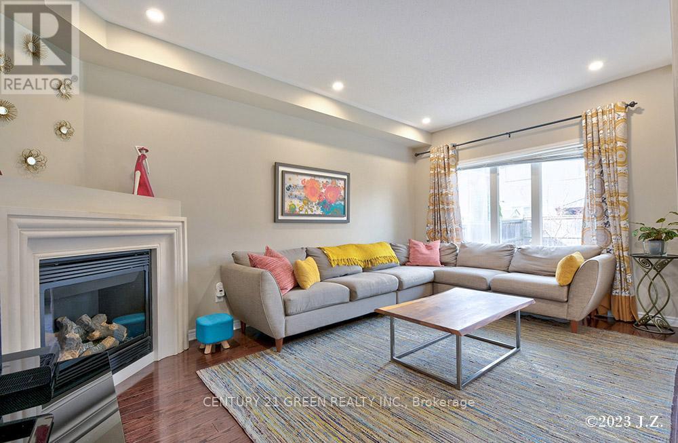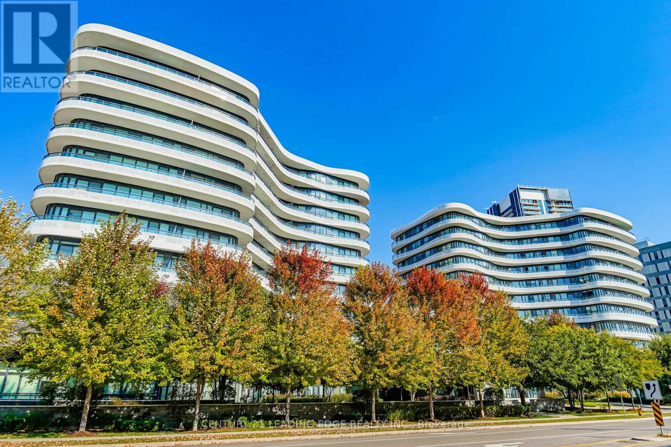336 - 652 Princess Street
Kingston (Central City East), Ontario
This turnkey, furnished 2-bedroom, 2-bathroom condo offers exceptional convenience in the heart of Kingston, featuring underground parking and a locker in a well-managed, 5-year-old building. Ideal for investors seeking a seamless, hands-off rental, students looking for secure and modern living, or first-time buyers entering the market with ease, this suite provides an open-concept kitchen, dining and living area on the third floor with a bright atrium outlook. The unit includes one underground parking space and a private storage locker, with building amenities such as concierge security, a resident lounge, ground-floor retail space, a rooftop patio and a well-appointed fitness centre. An opportunity to own a fully furnished, move-in-ready condo in one of Kingston's most walkable and connected locations. (id:49187)
Unknown Address
,
Diamond Location at the iconic corner of Yorkville Ave & Yonge St, this offering represents a true trophy asset in one of Toronto's most prestigious luxury intersections-an address rarely available to buyers.The seller has invested over $1,000,000 in high-end renovations and leasehold improvements, delivering a turnkey, elegant space. Situated directly beside the Four Seasons Hotel Toronto, the business benefits from consistent demand from hotel guests, concierge services, and surrounding high-end commercial and residential clientele. With Toronto hosting the FIFA World Cup 2026, Yorkville will be in the global spotlight, welcoming international visitors, VIPs, and celebrities-many staying at the Four Seasons-creating significant growth potential. The business is simple to operate, low overheads and easy to manage. Seller holds special caviar supply channels and can assist buyers wishing to continue the caviar concept. Buyer may add sushi or other simple menu, or convert into any other style of pub, bar, or alternative commercial concept, subject to approvals. (id:49187)
459 Riverside Drive
London North (North N), Ontario
Located close to all amenities available in the West end of London- Springbank Park, the River Thames, multiple shopping choices- this 1 1/2 storey property contains 6 bedrooms, 2 baths and a full unfinished basement. The main level has 3 bedrooms, 1 bath, living room, dining room and kitchen; the upper level has 3 bedrooms. Total sq footage 1500 approximately. Furnace installed 2010, roof 2008. Lot is 150 feet across the front and is 60 feet at the deepest point. Covered in breezeway between the house and garage (attached). Wheelchair ramp to front door, single car garage with a minimum of 6 parking spots at front of property. (id:49187)
Lot 13 Buroak Drive E
London North (North S), Ontario
SUNNINGDALE CROSSING by Legacy Homes. This 2964 sq ft home on a 60 by 110 lot is a 2 story, 4 bed that will be starting to built in Mid February 2026 with quality thru out. This stunning home has 9 ft main floor ceilings, loads of windows, beautiful large kitchen with walk-in pantry 15 ft by 5 ft, quarts counters with a large centre island open to large family room with gas fire place, optional covered rear deck/porch off kitchen, hard wood and ceramic thru out main floor with hard wood stairs going to upper floor. Main floor mud room off garage has walk-in closet 6.9 ft by 5 ft. There is a bar area between the kitchen and formal dining room. Main floor office with double double doors. The upper bedroom are all large and loads of closet space for the growing family. The primary room has a stunning ensuite with glass shower, stand alone tub, double sinks ,quarts counter and a large walk-in closet 9.11 ft by 9.6 ft. There is a second story laundry. The basement has extra Hight ceilings for future development, large egress windows as well. Legacy homes has many other lots to chose from including wooded lots. Please feel free to reach out to discuss. (id:49187)
Main Level - 19 Downie Street
Stratford, Ontario
Exceptional downtown retail location for lease. Featuring great exposure and main entrance on Downie St, and a rear entrance off the Albert St parking lot. Right beside an alleyway. Includes additional storage in basement. Appx 1,200 sq feet in the main level for a store front. Currently used as a Children's Clothing store, can be made into an array of retail or office uses. Or consider buying the existing business and continue running it (See MLS#X12629462). Unit is just steps away from City hall and has a steady stream of foot traffic always walking by. (id:49187)
4326 County Rd 6
Stone Mills, Ontario
Stunning 2024 Raised Bungalow Duplex in a Picturesque Country Setting! Rarely does a property present such an exceptional opportunity for investors, multi-generational families, or anyone seeking flexible living arrangements with income potential! Completed in 2024, this thoughtfully designed raised bungalow duplex sits in a tranquil rural setting, on a convenient bus route and less than 25 minutes to both Kingston and Napanee. Unit 1 is a showstopper with soaring 10-foot ceilings on the main floor. The primary bedroom and a 3-piece bath occupy this level, alongside a bright and spacious living room with patio doors leading out to your beautiful new deck (completed in 2025). The kitchen and dining area seamlessly combine for easy entertaining and comfortable family meals. Downstairs, 9-foot ceilings enhance the large, open feel. Here you'll find 4 generous bedrooms, a 4-piece bath, laundry, and a utility room-offering ample space for a growing family or hosting guests. Unit 2 is just as impressive! Featuring 10-foot ceilings on the main floor, two bedrooms, a stylish 4-piece bath, and an open-concept kitchen/living room, this unit also enjoys access to the deck via patio doors. The laundry is smartly located on this level for added convenience. Head downstairs to discover even more space: a spacious living and dining area, full kitchen, utility room, bedroom, den/office, and another 5-piece bath with a dedicated space for laundry. Perfect for an in-law suite, home office, or rental income! Additional Highlights: Modern finishes and workmanship throughout, expansive windows bring in natural light, separate entrances for privacy and flexibility, ample parking and beautiful country views. Don't miss your chance to own a truly versatile property in a peaceful yet accessible location! Whether you're an astute investor, looking for an income helper, or want to bring the whole family together under one roof, this exceptional duplex is ready to welcome you home. (id:49187)
60 Davidge Drive
Scugog, Ontario
Welcome to this exceptional detached bungaloft located on the Island in Port Perry, offering the perfect blend of space, privacy, and coveted lake-lifestyle amenities. Set on an impressive 75 x 200 ft lot backing onto tranquil green space, this home provides over 2,600 sq ft of finished above-grade living space with a thoughtful and highly functional layout. The main floor features a bright, open-concept design with hardwood flooring throughout, a spacious kitchen overlooking the great room with cathedral ceiling with gas fireplace. The main floor primary suite is a true retreat, complete with a spa-inspired ensuite featuring an oversized shower, jetted tub, and heated floors. The second level offers two additional bedrooms and a beautifully appointed four-piece bathroom, making it ideal for family or guests. This home offers 4 bedrooms and 3 bathrooms, providing flexibility for growing families or downsizers seeking extra space. Step outside to a private backyard with a covered gazebo that overlooks the green space perfect for relaxing or entertaining in a peaceful, natural setting. As part of a private waterfront association, homeowners enjoy deeded access to Lake Scugog, including use of a community waterfront park and shared boat launch, allowing you to enjoy lake life without the cost of direct waterfront ownership ($180. annual association fee applies). Ideally located just minutes to downtown Port Perry's shops, restaurants, and amenities, and within walking distance to the lake, this property offers an outstanding lifestyle opportunity in one of Scugog's most desirable island communities. (id:49187)
8 - 7 Anne Street S
Barrie (Queen's Park), Ontario
Papa Joe's Pizza & Chicken in Barrie, ON is For Sale. Located at the busy intersection of Anne St S/Dunlop St W. Surrounded by Fully Residential Neighbourhood, Close to Schools, Highway, Offices, Banks, Major Big Box Store and Much More. Business with so much opportunity to grow the business even more. Monthly Sales: Approx: $25000 to $30000, Rent: $5072/m including TMI & HST, Lease Term: Existing till March 2027 + Option to renew. (id:49187)
202 & 203 - 24 Albert Street
Central Huron (Clinton), Ontario
Newly constructed, upper level walk-up apartment. Conveniently located downtown Clinton, walkable to all amenities! First time offered for Lease, spacious unit with 10ft ceilings, bright windows, in-unit laundry and open-concept layout. Available for immediate occupancy. Book your showing today! $1600/month + Water and Hydro. Unit 202 - 1 bedroom + den (bedroom with no closet), and Unit 203 is 2 bedrooms. (id:49187)
1019 Coxwell Avenue
Toronto (East York), Ontario
Exceptional investment opportunity featuring three contiguous commercial units with approximately 50 ft of prime street frontage at the high-traffic intersection of Coxwell Ave Av & O'Connor Dr. Strategically positioned alongside national and daily-needanchors including LCBO, Starbucks, grocery, restaurants, spa and other retail amenities. Excellent accessibility with quick connections on to the DVP, TTC routes to subway, and close proximity to East York Civic Centre, hospital, schools, and gas stations. The property is 100% leased to strong, established A-grade tenants including a tanning salon, variety store, and pizza restaurant, providing stable and reliable income. Rare chance to acquire a fully tenanted multi-unit retail asset in a highly sought-after East York commercial corridor. Properties include 1011, 1015 & 1019 Coxwell Ave. A standout long-term investment with upside in a proven location. (id:49187)
5384 Valhalla Crescent
Mississauga (Churchill Meadows), Ontario
Welcome To 5384 Valhalla Cres, An Exquisite Executive Home In The Highly Sought-After Churchill Meadows Neighborhood! This Stunning Property Boasts Over 3000 Sq ft Of Total Living Space, With 4+1 Bedrooms And 3.5 Bathrooms. Pride Of Ownership With Upgrades Throughout The Home. Bedrooms With Jack & Jill Ensuite Baths, Making This Home Perfect For Families. You'll Be Greeted By Bright Natural Lighting Throughout, Gorgeous Hardwood Flooring, And 9Ft Ceilings On The Main Floor. The Modern Family-Sized Kitchen With Top-Of-The-Line Stainless Steel Appliances And A Large Breakfast Area Is Perfect For Hosting And Entertaining. Upstairs, Features An Open-Concept 2nd Floor Gym/Loft With Walkout To A Balcony Overlooking The Front Yard. Large Primary Bedroom With Spacious Ensuite, Jacuzzi Sized Tub, And Walk In Closet With Built Ins! Step Outside And Find Yourself In A Beautifully Private Landscaped Yard, Stone Patio, Trampoline, And Fire-Pit! Walking Distance To Schools And Amenities, A Must-See! (id:49187)
525 - 99 The Donway West
Toronto (Banbury-Don Mills), Ontario
Stylish Flaire Condos Located In The Trendiest Neighbourhood Of Toronto - Shops At Don Mills! Fantastic Restaurants And Fast Food Joints, Upscale Grocery Chains Like McEwan's And Metro, And A Cineplex VIP Theatre Right In Your Backyard! Enjoy Outdoor Seating, Seasonal Pop-Up Markets, And Patios In The Charming Shops' Town Square. The Unit Features A Functional Layout With 1 Bedroom And A Large Den That Can Be Converted Into A 2nd Bedroom Or Work Space. Bright And Spacious Open Concept Living With High Ceilings, Floor-To-Ceiling Windows, And Walk-Out To A Roomy 100-Sq Ft Wraparound Balcony With Unobstructed Views. Modern And Upgraded Kitchen With Custom Cabinetry, Granite Countertops, High-End Miele Built-In Appliances, And A Glossy Backsplash. 1 Parking And 1 Locker Included. Building Amenities Include A Beautiful Barbecue And Seating Area (On The Same Floor), Pet Spa, Party Room, Theatre Room, Gymnasium, A Pool Table, Bike Storage, Visitors Parking, And A 24-Hour Concierge. TTC Bus Stop At The Doorstep. Tesla Supercharger + Free Destination Chargers As Well As Other EV Chargers At Walking Distance. Trails And Parks Close By Including Edwards Gardens. This is the Perfect Blend Of Privacy And Community, Offering Space To Unwind, Socialize, Or Entertain Guests. Explore Much More in the Virtual Tour! (id:49187)

