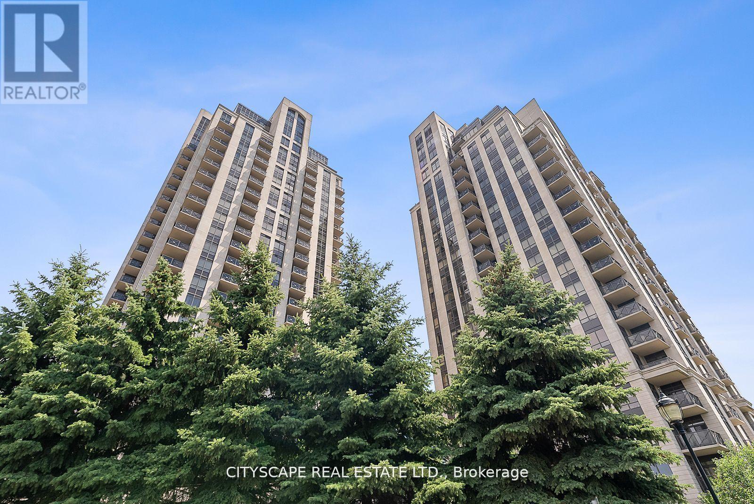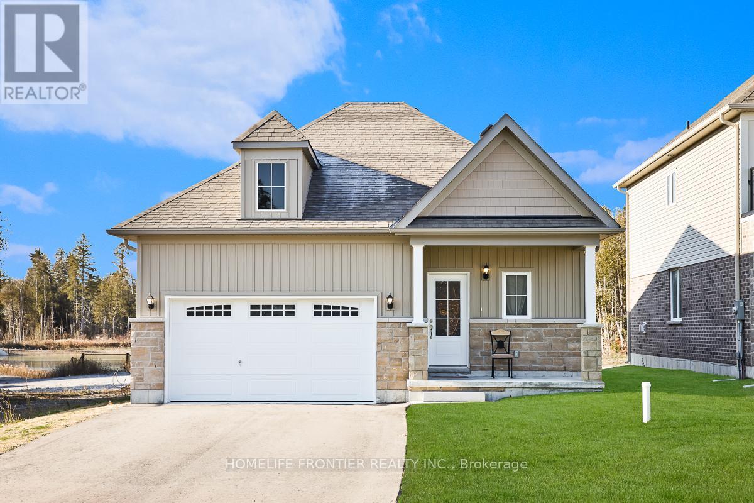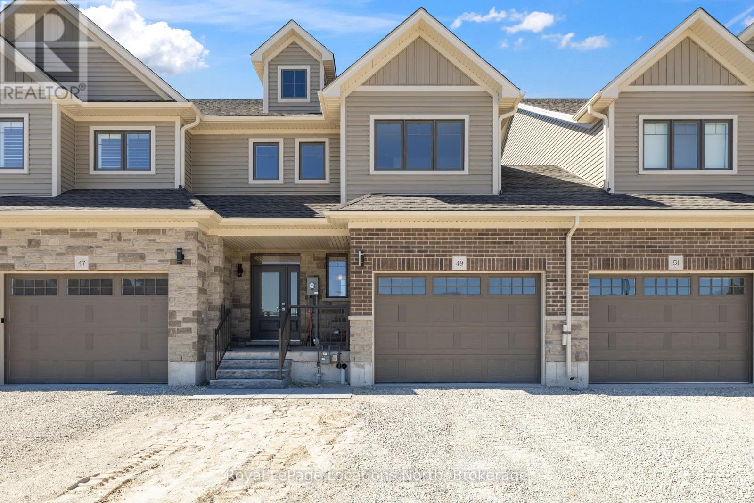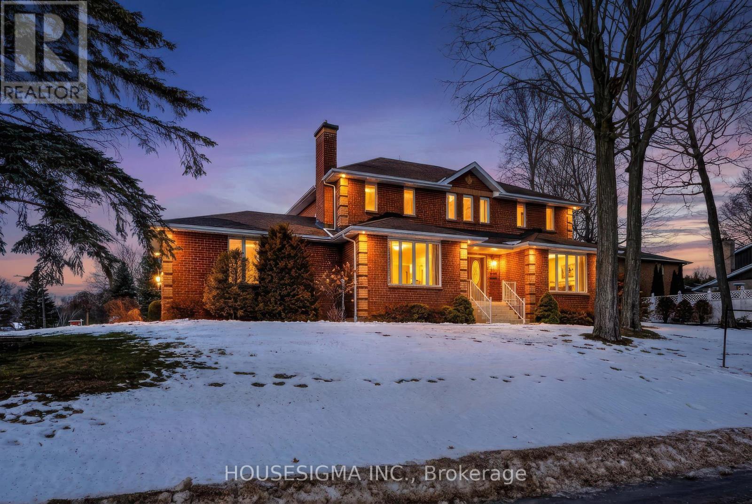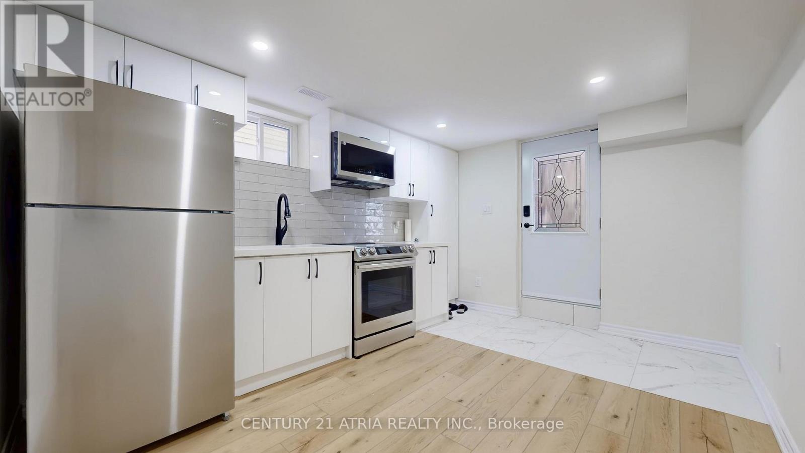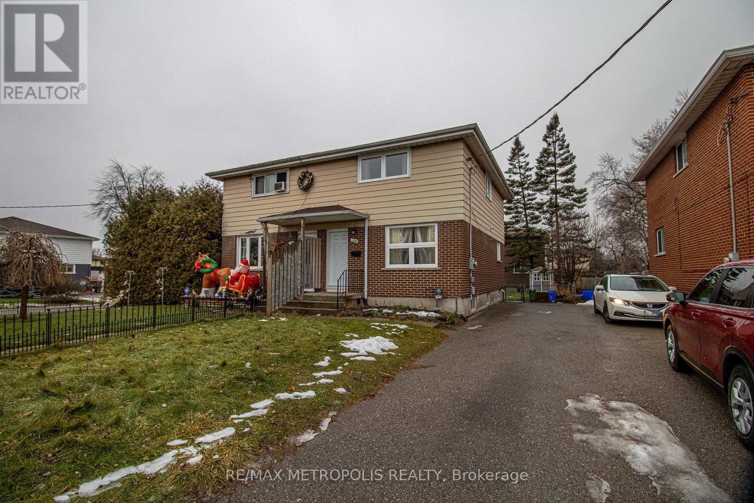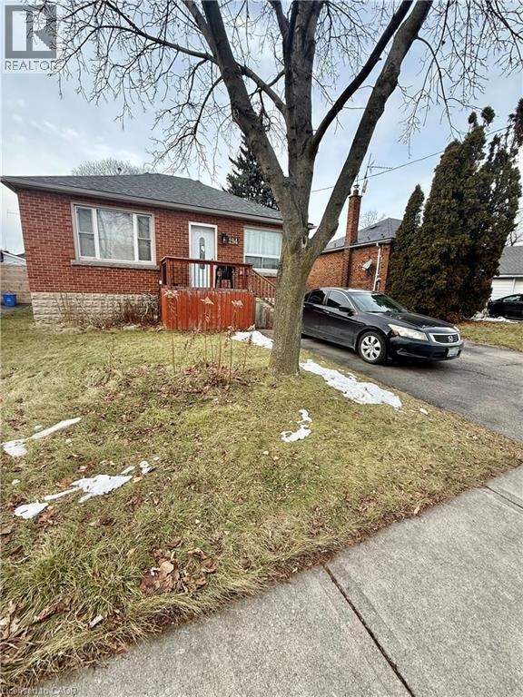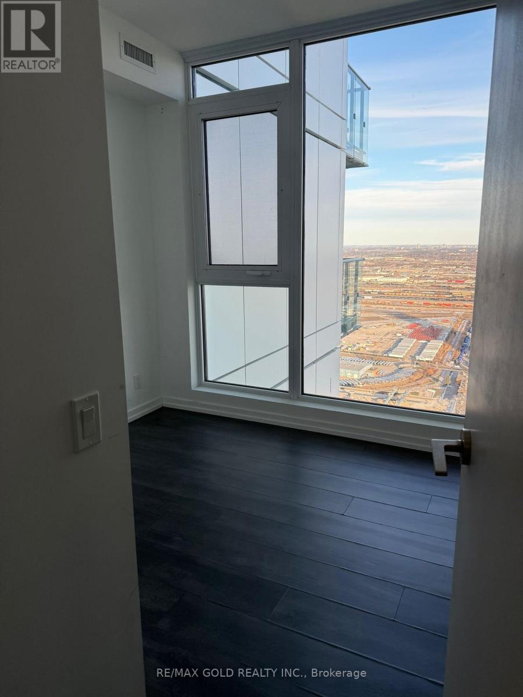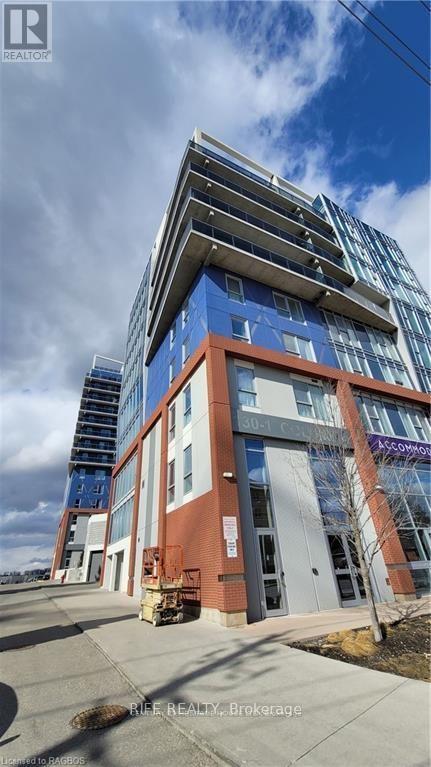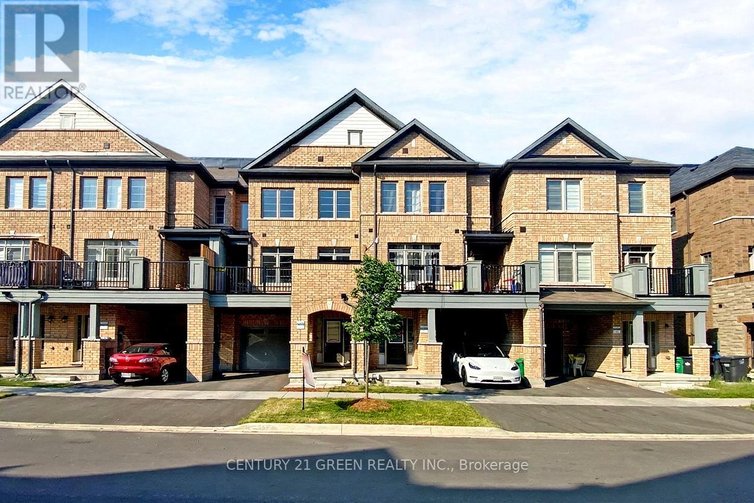2206 - 133 Wynford Drive
Toronto (Banbury-Don Mills), Ontario
Strong prospects seeking immediate occupancy may be eligible for promos. Very spacious and Bright natural Light unit at Rosewood" Luxury Condominums on the Forest"! This very spacious 2-bedroom + Den features a split floor plan, 9 ft ceiling, 2 full washrooms, one parking spot and one locker. Parking and locker are at additional costs! Open concept living room w/o to balcony overlooking the Don Valley greenery. Primary Bedroom with ensuite 4 pc washroom and walk-in-closet. Kitchen island, which makes it easy for bar stool seating. A fabulous community in a central location, Steps to DVP & 401 15 minutes downtown by car, TTC at doorsteps, proximity to groceries, parks and trails, 24-hour concierge. One parking and one locker at additional costs! the Unit is pet friendly. (id:49187)
11 Spruceside Drive
Kawartha Lakes (Bobcaygeon), Ontario
Stunning New Detached Freehold on a 120Ft Deep Ravine Lot with extra Privacy in a brand new subdivision (The Stars of Bobcaygeon) in "The Hub of the Kawartha Lakes!" Fantastic Layout ideal for Entertaining with 9Ft Ceilings Approx 1,200sqfeet, 3 Spacious Bedrooms, 2 Full Baths& Upgraded Builder Finishes throughout & a Double Car Garage. Easy access & Walking distance to the Water: Big Bob Channel/Bobcaygeon River internationally known for Fishing, Sturgeon &Pigeon Lake! Conveniently located next to the Town's Historic Downtown corridor & all Retail Shopping Amenities, Golf Clubs. Prime Investment Rental Property for AirBnB's & all other Hobbyist Rental Accommodations. EXTRAS New Sod & Newly paved Driveway by the Builder end of2024 (id:49187)
49 Swain Crescent
Collingwood, Ontario
Step into this brand-new, never-lived-in townhouse by award-winning builder, Sunvale Homes, thoughtfully designed with organic textures and an emphasis on light, warmth, and natural materials. With its west-facing backyard, the home glows with golden-hour light, creating a serene backdrop for everyday living. The main floor combines functionality with style, offering an airy open layout, clean architectural lines, and natural wood accents. The kitchen is finished with quartz countertops, stainless steel appliances, and a soft neutral palette that feels both modern and grounded. The dining area with green shiplap wall, flows effortlessly into the spacious living room, creating the perfect space for gathering and entertaining. Upstairs, a custom staircase in warm white oak stain leads to a thoughtfully planned second level. The primary suite is a calming retreat, featuring a sunlit bedroom, walk-in closet, and spa-inspired ensuite with a double white oak vanity, quartz counters, and a glass-enclosed shower. Two additional bedrooms, a chic 4-piece bath, and convenient upper-level laundry complete the floor. With its organic-inspired aesthetic, abundant natural light, and elevated finishes, this home offers a fresh take on luxury living. Sod and fencing in the backyard will be completed soon, with front landscaping and driveways coming later. Full Tarion warranty enrolment, this is the Forest Model. Common Element fee of $186.62 (id:49187)
542 Rankin Crescent
Kingston (South Of Taylor-Kidd Blvd), Ontario
542 Rankin Crescent - The Home Of Your DreamsWelcome To This Executive-Style Two-Storey Home, Perfectly Situated In One Of Kingston's Most Desirable And Exclusive Neighbourhoods. Offering Breathtaking Views Of Collins Bay, This Impressive Residence Features Over 3,300 Sq. Ft. Of Living Space, Plus A Fully Finished Basement. Designed With Versatility In Mind, It's Ideal For Large Or Extended Families And Offers Excellent In-Law Potential. With Generous Room Sizes, Flexible Living Areas, And Space To Grow, This Home Is A True Show-Stopper That Combines Luxury, Comfort, And Location. (id:49187)
Lower A - 57 Saddle Ridge Drive
Toronto (Victoria Village), Ontario
Be the first to call this brand new renovated studio apartment home yours, nestled on a quiet family-friendly cul-de-sac in North York. Designed with a functional modern style and efficient layout - perfect for a working professional or student. Just minutes to the DVP, top-rated schools, parks, shopping, restaurants, and public transit. Tenant to pay for 20% utilities split and tenant insurance. * Lower/Basement Unit * *Shared Laundry (id:49187)
1098 Cedar Street
Oshawa (Lakeview), Ontario
Welcome to 1098 Cedar St, a beautifully maintained 3-bedroom, 2-bathroom home located in a highly convenient and family-friendly area of Oshawa. This home offers a bright, functional layout with spacious living areas and generously sized bedrooms, making it ideal for comfortable everyday living. Over $30,000 has been invested in recent renovations, adding value and peace of mind for the next owner. Perfectly situated steps to schools, this location is ideal for families with children. Enjoy unmatched convenience with **grocery stores, shopping, restaurants, and everyday amenities located directly across the street, making errands effortless and lifestyle-focused. Close to parks, public transit, and with easy access to major highways for commuters. This property is a fantastic opportunity for **first-time home buyers** looking to enter the market, as well as **investors** seeking a solid home in a high-demand rental area. Move-in ready with excellent long-term potential in a growing Oshawa neighbourhood-this is one you don't want to miss. (id:49187)
149 Sassafras Circle
Vaughan (Patterson), Ontario
Don't Miss This Rare Opportunity To Lease A Bright, Newly Renovated Ground-Floor Unit In This Prestigious Thornhill Woods Community. Boasting A Fresh, Modern Aesthetic, This Home Features A 1-Bedroom Floor Plan Designed For Functionality. Enjoy A New Kitchen With Quartz Counters, Private In-Suite Laundry, And A Sun-Drenched Living Space With A Walk-Out To The Rear Yard. Location Is Everything: Situated In A Very Friendly Family Community Within Walking Distance To Excellent Schools And Parks. Commuting Is A Breeze With Easy Access To Hwy 407, 400, And 7, Plus Nearby Public Transit. Clean, Bright, And Ready For You To Call Home! (id:49187)
194 East 15th Street
Hamilton, Ontario
Welcome to this inviting detached bungalow for lease, ideally located in the heart of Hamilton’s Mountain, within the desirable Inch Park neighborhood. This charming home offers a wonderful combination of comfort, functionality, and convenience, making it a great place to settle in and feel right at home. The classic brick front provides excellent curb appeal, while inside you’ll find a well-planned and functional main floor layout designed for easy everyday living. Natural light flows throughout the space, enhancing the home’s warm and welcoming feel. The kitchen is thoughtfully equipped with overhead cabinets and drawers, offering plenty of storage and workspace for home cooking and entertaining. Enjoy the ease of carpet-free flooring throughout, creating a clean, modern look that’s both stylish and low maintenance. The home features two comfortable bedrooms, ideal for restful nights, a home office, or guest space. A beautifully finished full 3-piece bathroom includes an oversized glass shower, adding a touch of spa-like comfort. In-suite laundry provides added convenience and practicality. Step outside to a large backyard, perfect for enjoying the outdoors. The space features a raised flower bed for gardening enthusiasts and an oversized concrete patio, ideal for outdoor dining, relaxing, or entertaining friends and family. This home is perfectly situated close to schools, shopping, transit, and the Link, making daily errands and commuting a breeze. Plus, enjoy a short walk to Inch Park and the Recreation Center, offering green space, trails, and community amenities right at your doorstep. A fantastic leasing opportunity in a sought-after location—this lovely bungalow is ready to welcome you home. Sqft and room sizes are approximate. (id:49187)
316 - 295 Adelaide Street W
Toronto (Waterfront Communities), Ontario
Welcome home to this spacious 1 bedroom plus den located in the heart of the Entertainment District. Beautiful and well-maintained unit boasting laminate floors, granite countertops, stainless steel appliances, and a large den perfect to use as a work-from-home space or as a dining room. Step out on the private balcony and enjoy a latte after a long day. Building has a 24-hour concierge, indoor pool with hot tub, sauna, exercise room, foosball, table tennis, movie theatre, visitor parking, & a rooftop patio. Walk to top restaurants, grocery, shopping, parks and schools. Don't miss this amazing deal - excellent value for the money. (id:49187)
5212 - 7890 Jane Street
Vaughan (Concord), Ontario
Almost New Luxury Vaughan Transit City 5 -2 Bed 2 Bath Condo featuring stunning open balcony. You walk into 9ft ceiling with modern kitchen. In A Prime Location In Vaughan Metropolitan Centre. Bright & Spacious unit with amazing view. Incl. 1 Parking and 1 locker, Subway Access, 5 Mins To York U,9-Acre Park. Enjoy Ymca Membership, 24K Sq. Ft Club Facility, Library, Hwy 400/407 Access, Workspace, Rooftop Infinity And Downtown Toronto (Apprx.30Min). (id:49187)
513 - 365 Albert Street
Waterloo, Ontario
Welcome To The Hub. An Exciting New Retail/Commercial Six-Tower Residential Development Located In The Heart Of The University District. Prime Office/Commercial Space Between The Universities, Tech Campuses, Northland Business Park And The Regional Mall. Join This Exciting New Project Which Houses Over 1,000 Young Professionals And Mature Students Among Others. New Construction With High Ceilings And On-Site Parking. Many Uses Permitted Including High-Tech Office, Medical, Fitness, Restaurant, Personal Services And Many More. (id:49187)
17 Haymarket Drive
Brampton (Northwest Brampton), Ontario
Location meets lifestyle in this fantastic 3-bedroom townhome. Enjoy hardwood floors, two baths, convenient garage access, and a sun-filled kitchen with a walk-out to a charming balcony - perfect for morning coffee or evening BBQs. The full basement offers endless possibilities. A wonderful home for couples, families, or downsizers. A must-see (id:49187)

