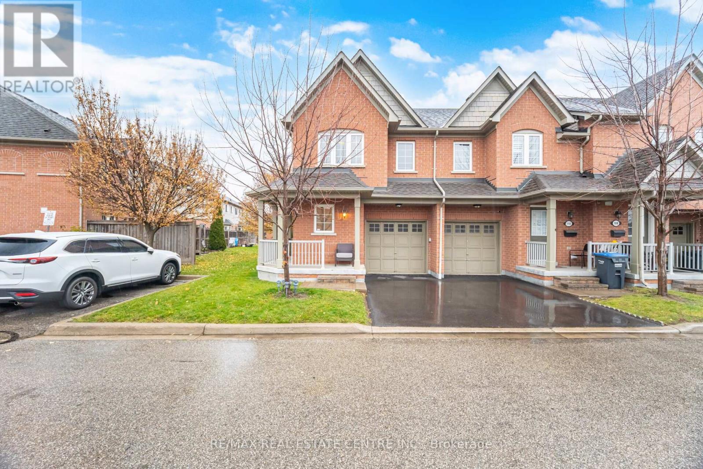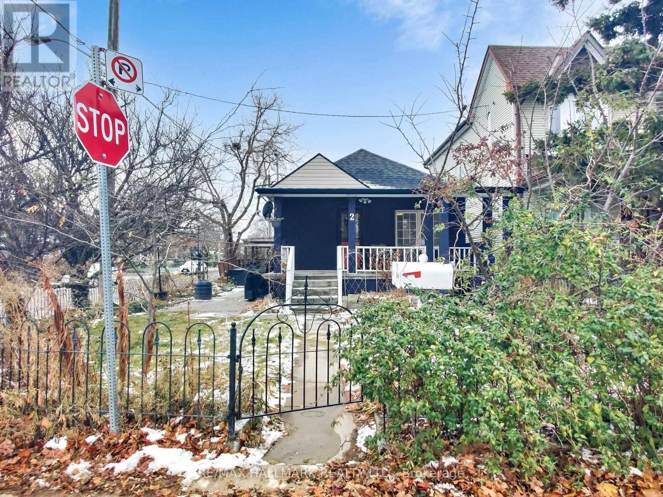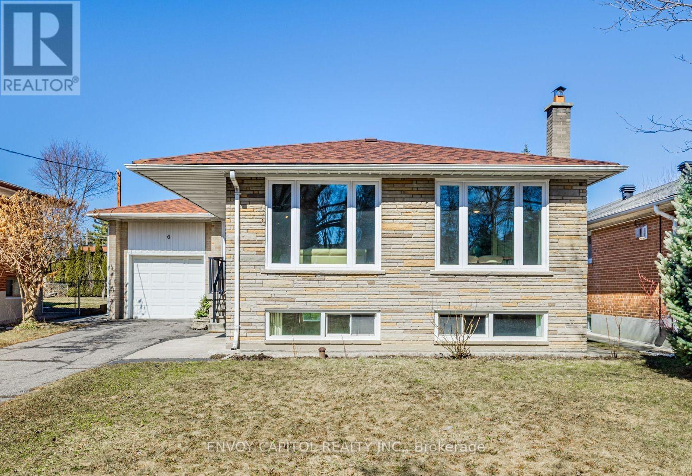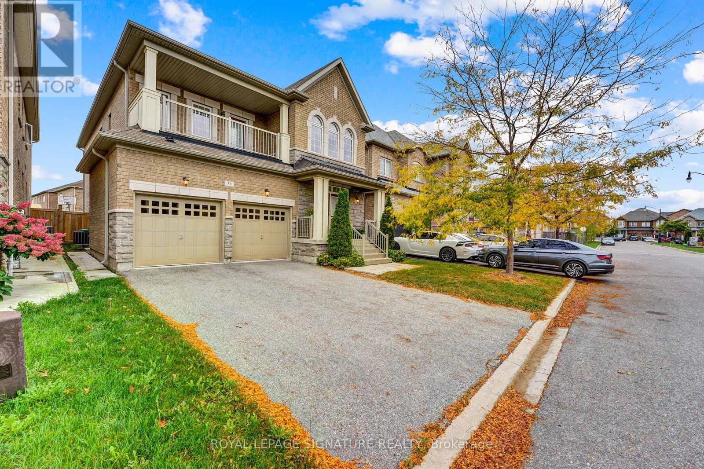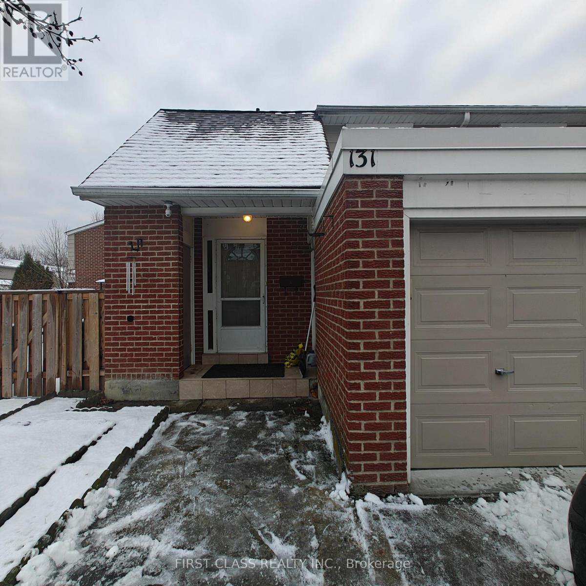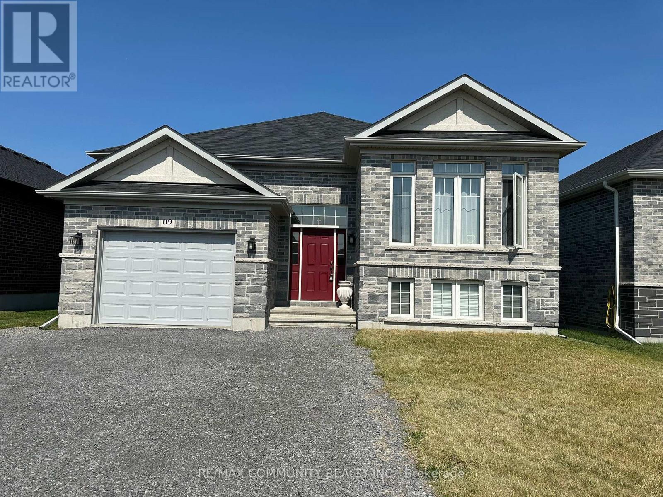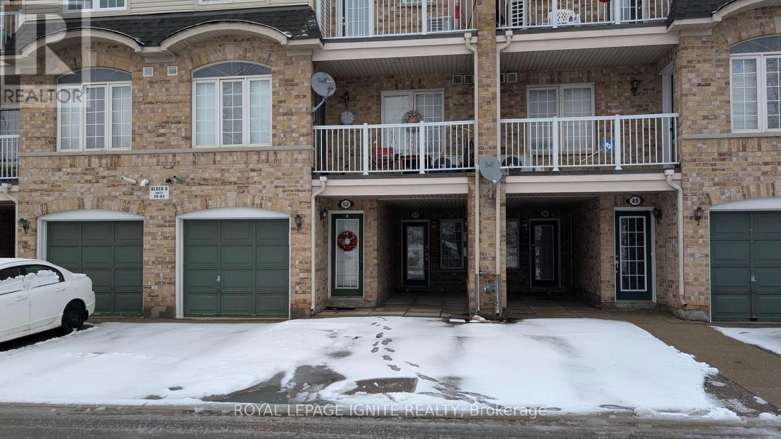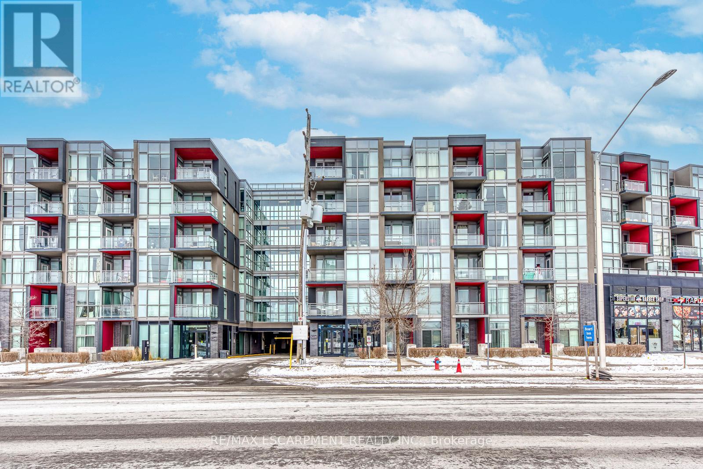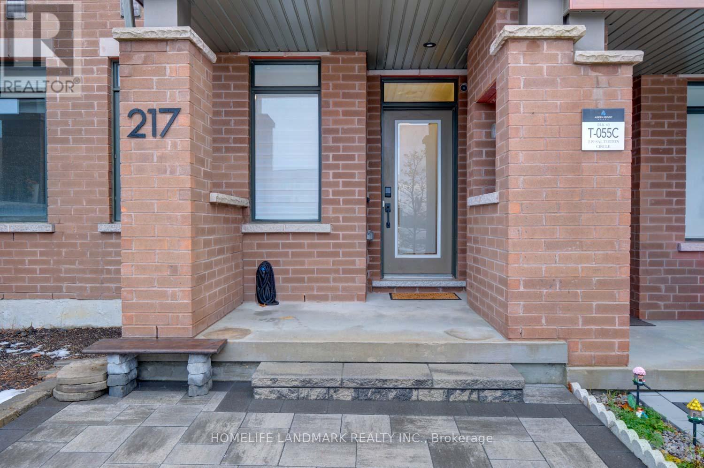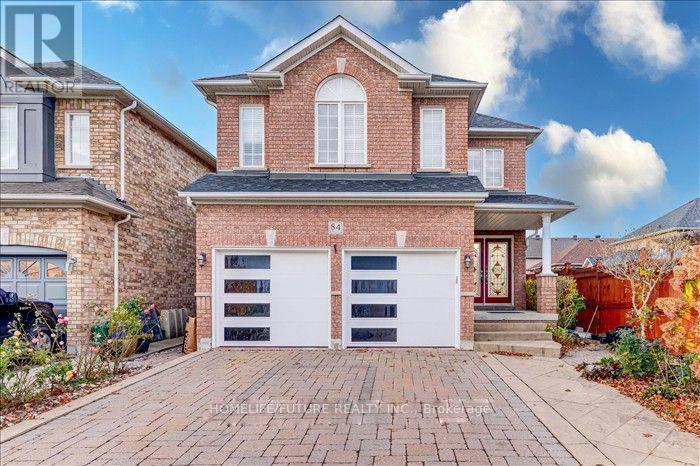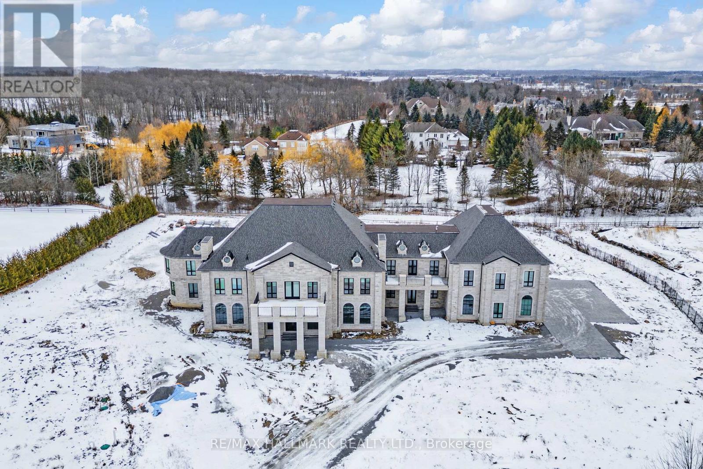112 - 3150 Erin Centre Boulevard
Mississauga (Churchill Meadows), Ontario
Welcome to beautiful Churchill Meadows!This stunning end-unit, open-concept townhouse blends modern comfort with exceptional convenience in one of Mississauga's most sought-after communities.Featuring 3+1 spacious bedrooms, 4 bathrooms, and a fully finished basement, this home offers the versatility you've been looking for-use the lower level as a media room, home gym, office, or a private guest suite thanks to the full bathroom. Parking is a breeze with two dedicated spots: one in the garage and one on the surface driveway.Step inside to a beautifully updated interior highlighted by hardwood and tile flooring throughout, a kitchen with cabinetry, countertops, and stainless steel appliances. The open-concept design creates a seamless flow between the kitchen, dining, and living spaces-ideal for entertaining or relaxed family living.Upstairs, you'll find three generous bedrooms, including a luxurious primary suite complete with a custom His-and-Hers walk-in closet .Minutes To Transit, Schools, Park & Community Centre. Shows Excellent!! (id:49187)
Main - 2 Criscoe Street
Toronto (Rockcliffe-Smythe), Ontario
Large, Bright West End Main Floor Two Bedroom Apartment In Detached Bungalow With Yard On A Quiet Street. Perfectly Located West End Gem! Enjoy Everything The West End Has To Offer From This Charming Bungalow, Just Minutes From St.Clair & Runnymede. This Spacious Home Features **Two Large Bedrooms** & An **Open-Concept Living, Dining, And Kitchen Area**- Ideal For Both Relaxing And Entertaining. Nestled Among Quiet **Dead-End Streets**, Traffic Is Minimal, Offering Peace And Privacy. You're Also Just Minutes From **The Stockyards, The Junction, St Clair West And All The Fantastic**Shopping, Dining, And Amenities** That Come With Them.**Highlights Include:**All-Inclusive Pricing**(Including Heat, Hydro, Central A/C, Water/Waste Removal & High-SpeedInternet!)** Two-Car Parking**Ensuite Laundry**Located In A Vibrant, Accessible Neighbourhood With Everything Close By, Don't Miss Out On This Rare Opportunity ToLive In One Of The West End's Most Desirable Pockets! (id:49187)
Main - 6 Arrowstook Road
Toronto (Bayview Village), Ontario
Charming and sun-filled 3-bedroom bungalow located in the highly sought-after Bayview Village Community. This well-maintained family home features a welcoming foyer and a spacious, light-filled living area ideal for everyday living and entertaining. Large windows provide abundant natural light and offer views across from the park. The family-size kitchen includes afunctional layout with an eat-in area. Bright bedrooms enjoy ample sunlight and overlook the private backyard. Exceptionally convenient location just steps to shopping, parks, restaurants, ravines, TTC bus routes, Bessarion Subway Station, Highway 401, and more. Situated in a family-friendly neighbourhood and within the highly regarded Earl Haig School district. (id:49187)
58 Orangeblossom Trail
Brampton (Credit Valley), Ontario
Welcome to 58 Orange Blossom Trail, a stunning residence crafted by the renowned Tiffany Park Homes. Offering over 3,000 sq ft of luxury living, this home showcases a beautiful open-concept design with hardwood flooring throughout. As you enter, you're greeted by a grand foyer with cathedral ceilings, setting the tone for the elegant layout. The kitchen, breakfast area, family room, and combined living/dining spaces flow seamlessly together-perfect for entertaining and everyday living. A library/home office with double French doors adds sophistication and versatility. Sunlight pours through every corner, creating a bright and welcoming atmosphere. Upstairs, discover four spacious bedrooms, including a primary suite with a sitting area, fireplace, and walk-in closet. A truly exceptional home that blends style, comfort, and quality craftsmanship. (id:49187)
131 - 215 Mississauga Valley
Mississauga (Mississauga Valleys), Ontario
Spacious & Sun-Filled Corner Townhouse with Extra-Large Yard in Mississauga Valleys!Welcome to this beautifully updated corner townhome offering a bright, open-concept layout and an exceptionally large yard-ideal for family living and entertaining. The main level features a modern kitchen with newer appliances, vinyl flooring throughout, and tastefully updated bathrooms. The home is fully furnished with comfortable, stylish pieces for added convenience.The fully finished basement provides additional living space, including an extra bedroom and versatile area perfect for a recreation room or home office-ideal for professionals or growing families.Situated in the highly sought-after Mississauga Valleys community, just steps to Mississauga Valley Community Centre and surrounded by scenic parks such as Stonebrook Park and Mississauga Valley Park. Enjoy easy access to public transit, shopping, dining, schools, and major highways for seamless commuting.A wonderful opportunity to live in a vibrant, family-friendly neighborhood! (id:49187)
Main - 119 Gavey Street
Belleville (Thurlow Ward), Ontario
This Deerfield subdivision home offers three bedrooms and two full bathrooms. Beautiful hardwood floors enhance the main living areas, while the kitchen features ample cabinetry and sliding doors that open to a spacious patio, perfect for outdoor enjoyment. The primary bedroom includes a walk-in closet and a private three-piece ensuite. Conveniently located close to all amenities. (id:49187)
51 - 42 Pinery Trail
Toronto (Malvern), Ontario
Your Modern Ground-Floor Oasis In The Heart Of Malvern! This Sun-Drenched 2-Bedroom Stacked Townhome Offers The Ultimate Convenience With Zero Stairs And Direct Main-Floor Access. Perfect For Professionals, Small Families, Or Students, This Home Features A Bright, Open Concept Layout With Laminate Flooring Throughout And A Gourmet Kitchen Outfitted With Granite Countertops And A Functional Centre Island. Invisible Upgrades & Comfort: Enjoy The Peace Of Mind Of A Well-Managed Complex, Private In Suite Laundry, And Central Air Conditioning. The Spacious Primary Bedroom Features A Large Double Closet, While The Versatile Second Bedroom Is Ideal For A Home Office Or Guest Room. Location, Location, Location: Unbeatable Connectivity! Just Minutes To Hwy 401, Scarborough Town Centre, Centennial College, And UofT Scarborough. Steps To 24-Hour TTC Routes, Grocery Stores, And Parks. Includes 1 Underground Parking Space. Move In And Enjoy Low-Maintenance Living At Its Finest! (id:49187)
105 - 1135 Cooke Boulevard
Burlington (Lasalle), Ontario
This beautifully updated lower-level stacked townhome at 1135 Cooke Blvd, Unit 105 offers modern living in one of Burlington's most convenient and rapidly growing communities. Featuring bright, open-concept living spaces, contemporary finishes, in-suite laundry, stainless steel appliances, and a private walk-up entrance to a landscaped courtyard, this 575 sq. ft. one-bedroom home is perfect for commuters and lifestyle-seekers alike. Located in the heart of Aldershot's Station West, residents enjoy unmatched access to the Aldershot GO Station, Highways 403, 407, and QEW, nearby shopping along Plains Road, scenic Royal Botanical Gardens, parks, trails, and the Burlington waterfront. With underground parking, a peaceful neighbourhood setting, and every essential amenity just minutes away, this home delivers comfort, convenience, and a highly desirable urban-suburban balance. (id:49187)
217 Salterton Circle
Vaughan, Ontario
SHORT & MEDIUM TERM RENTAL AVAILABLE.Welcome to this beautifully maintained modern 3-storey townhouse in the heart of Vaughan-perfect for families and professionals. This home offers 4 spacious bedrooms and 3+1 full washrooms, with a bright open-concept living and dining area filled with natural light. Fully furnished with all new, high-quality furniture and mattresses, including 2 queen beds, 1 twin bed, and 1 twin bed convertible to a double, comfortably sleeping up to 7 guests. The kitchen is fully stocked with all essentials, making it ideal for short or medium-term stays. Enjoy stylish finishes throughout and an unbeatable location-just minutes from Canada's Wonderland, Vaughan Mills, top restaurants and cafés, and Eagles Nest Golf Club, Ontario's #1 public golf course. Walking distance to Maple GO Station with easy access to downtown Toronto. (id:49187)
Bsmt - 84 Darren Avenue
Whitby (Rolling Acres), Ontario
2 Year Old Spacious Basement Apartment With Separate Entrance. This 3 Br + 1 Bath Unit Features Pot Lights Throughout And Stainless Steel Appliances, Laminate Floor. Walking Distance To Transit And Parks. Close To Shops, Restaurants And Many More Amenities. Tenant Pays 35% Utilities. (id:49187)
2296 Devon Road
Oakville (Fd Ford), Ontario
Welcome to this stunning, fully renovated 3-bedroom home tucked away in one of Oakvilles most sought-after and family-friendly neighbourhoods. Ideally located just steps from top-rated schools, including Oakville Trafalgar High School and Maplegrove Public School, this property offers the perfect blend of style, comfort, and convenience. Step inside to an inviting open-concept layout where modern design meets everyday functionality. The updated kitchen features new cabinets, elegant quartz countertops, and a stylish backsplash, With bright and spacious living and dining areas. The home includes three beautifully updated bathrooms and a fully finished lower level with a 3-piece bath ideal for a cozy family room, home office, or guest suite. other upgrades includes new flooring, the plumbing and wiring. The property also features a double garage and driveway parking for two additional cars, providing ample space for family and guests. Outside, enjoy your own private backyard retreat with a large inground pool surrounded by mature landscaping perfect for relaxing or entertaining. Located just minutes from Lake Ontario, scenic parks and trails, and Oakville's vibrant downtown shops and restaurants, this move-in-ready home offers the very best of South East Oakville living. Elegant, functional, and thoughtfully updated from top to bottom this is a home youll fall in love with. (id:49187)
15 Eden Vale Drive
King, Ontario
Approx. 18,000 SqFt Of Custom Architectural Estate Living In Prestigious Fairfield Estates, King Township. This exceptional residence showcases grand scale, refined craftsmanship, and thoughtfully designed spaces throughout. A dramatic two-storey foyer opens to elegant principal rooms, including a formal sitting room, dining room, and a breathtaking great room with approx. 25.5-ft ceilings and floor-to-ceiling windows with electric blinds on both levels. The chef's kitchen is complemented by a fully equipped service kitchen and overlooks the backyard, pool, and cabana. The main level offers a private bedroom suite, conservatory/office wing, spacious mudroom, pet wash station, elevator, and main-floor laundry. A 4-car garage inc EV charging, multiple openers, and direct interior access. The upper level features multiple bedroom suites, elevator access, an open gallery overlooking the great room, a library with private balcony, additional laundry, and sitting area with walkouts to balcony. The primary retreat occupies its own wing and includes a boutique-style dressing room with centre island, spa-inspired ensuite with steam shower and soaker tub, and a walkout to the balcony spanning the rear of the home with views of the pool and countryside. The lower level includes a large rec rm with walkout, a music rm, extensive storage, a full kitchen, bedroom suite, movie theatre and a wellness area w/sauna & steam rm. Finished with quartz countertops throughout, hardwood & porcelain flooring, 8-ft doors, multi-zone HVAC, security system, and cameras. Private well and septic. A rare opportunity to own a thoughtfully designed estate offering luxury, comfort, and modern infrastructure! (id:49187)

