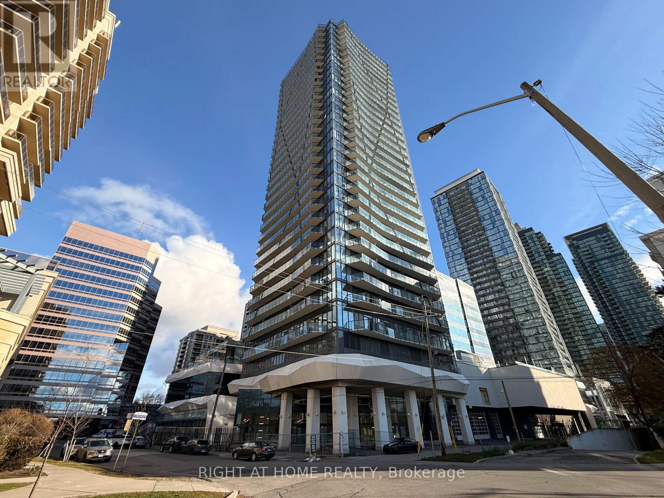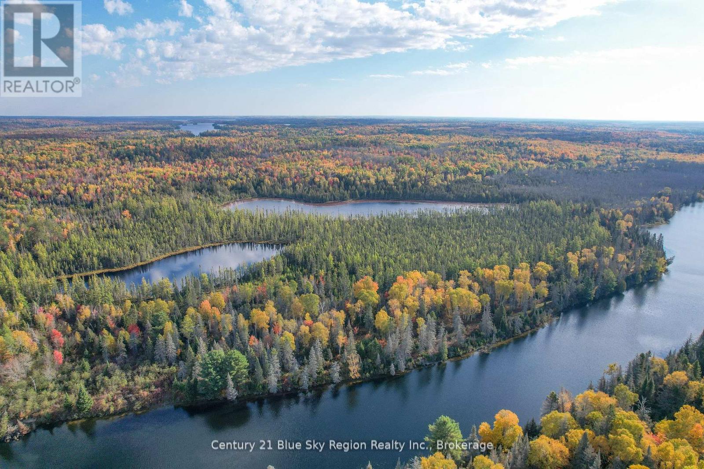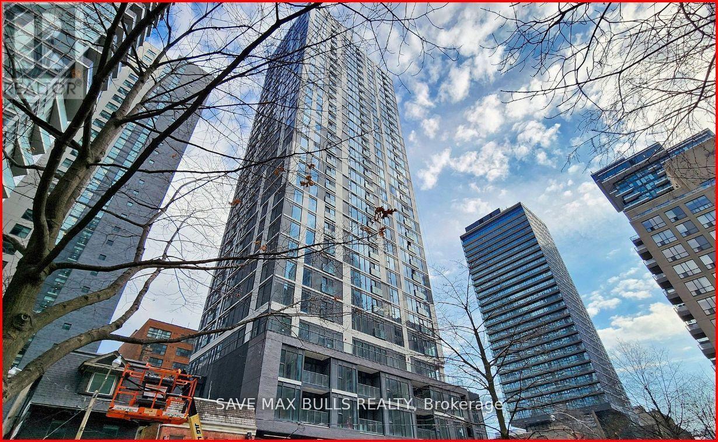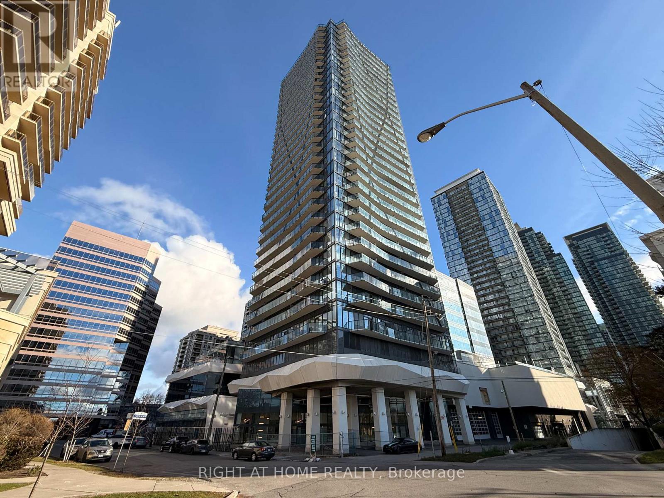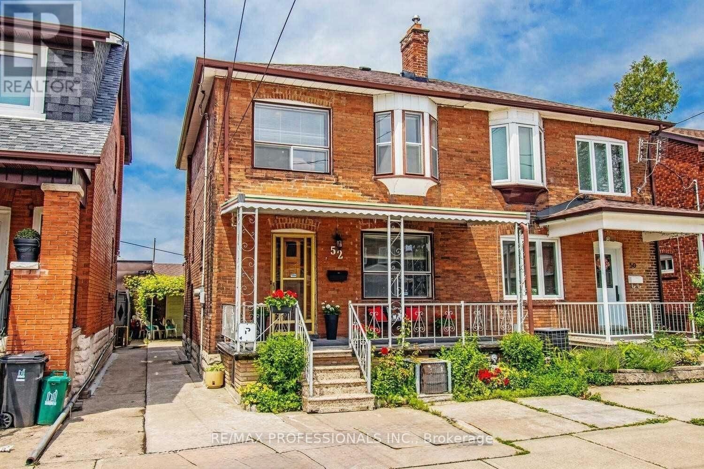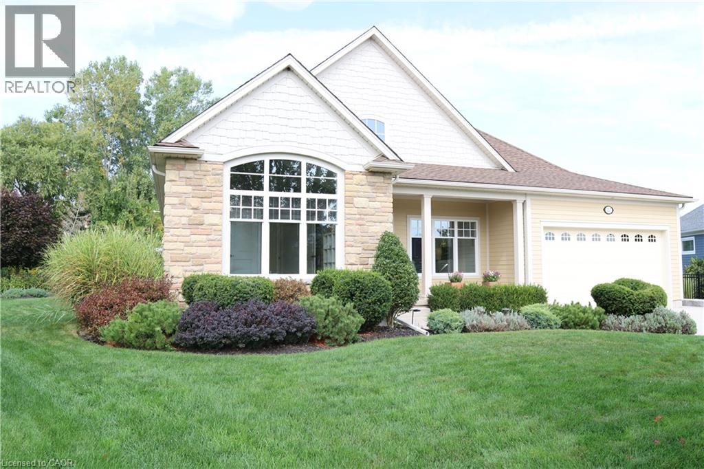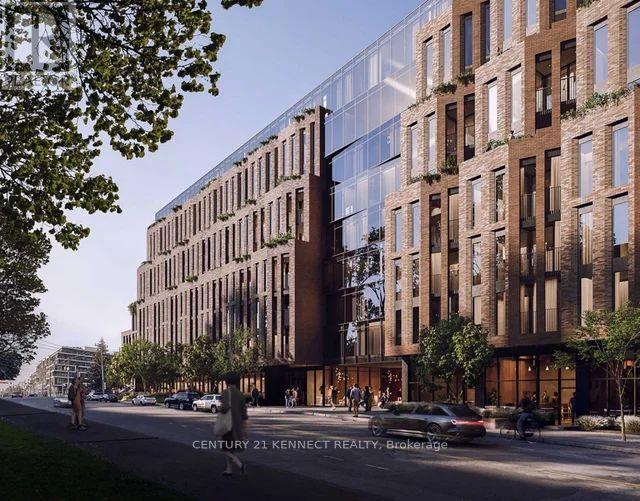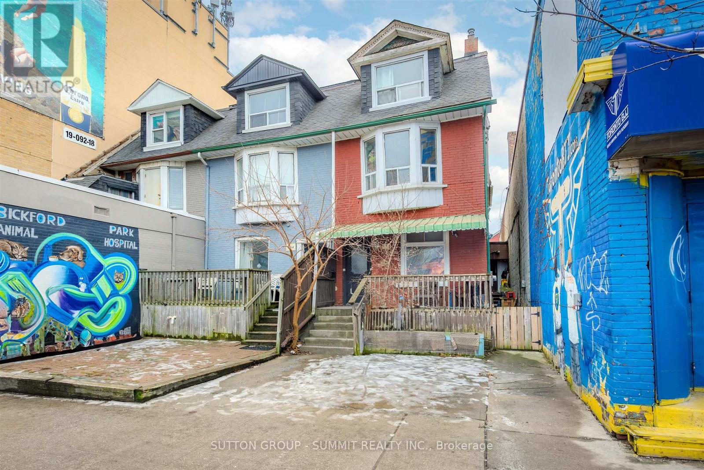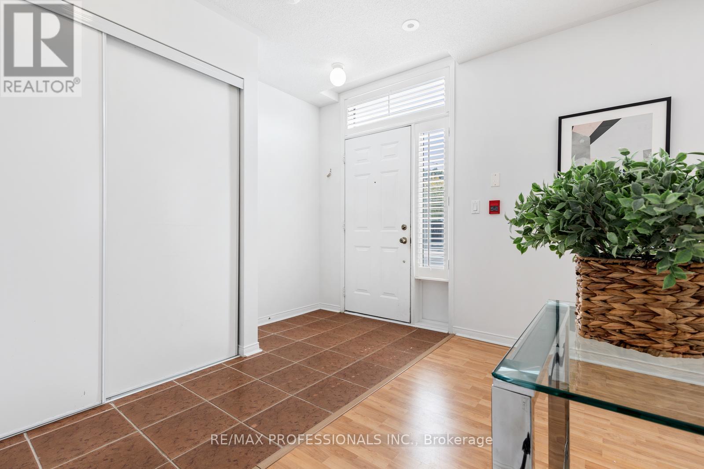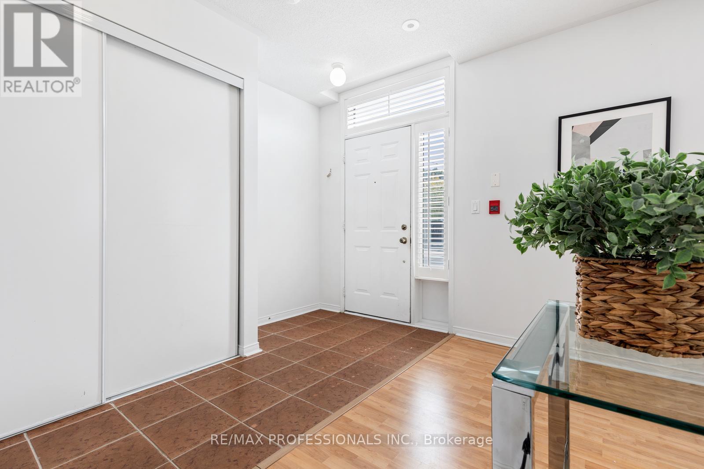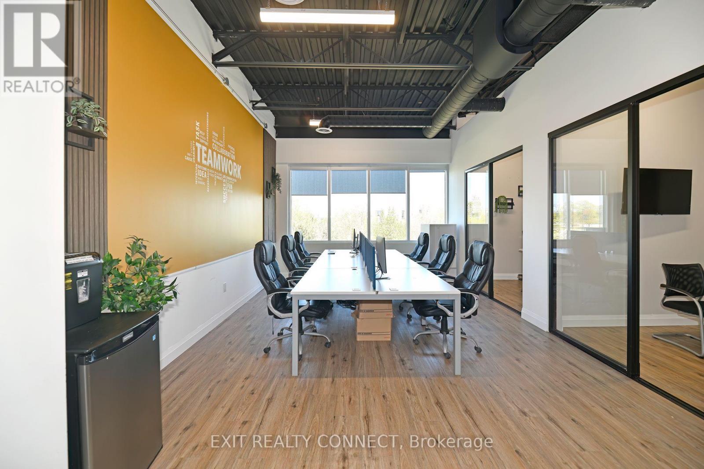2202 - 15 Ellerslie Avenue
Toronto (Willowdale West), Ontario
Welcome to this 1-bedroom luxury corner suite with 1 full bathroom with south east view, perfect for enjoying breathtaking sunsets. Featuring 9 ft smooth ceilings and large windows, this unit is filled with natural light, creating an airy and spacious ambiance. 1 parking space and 1 storage locker included for your convenience. Dont miss this opportunity to live in style and comfort! (id:49187)
88 Richer Road
West Nipissing (Crystal Falls), Ontario
Discover over 150 acres of natural waterfront wilderness along the Upper Sturgeon River, an exceptional property that rarely comes to market. With thousands of feet of private shoreline, complete with two private ponds, this breathtaking retreat is surrounded by untouched nature, abundant wildlife, and endless opportunities for outdoor adventure. Conveniently located just 15 minutes from town (Sturgeon Falls) and close to OFSC trails, this is your year-round paradise. Abutting Crown Land. Whether you're looking to hunt, fish, camp, or simply gather with family and friends, this property offers a place to create memories that will last a lifetime. The expansive landscape provides the perfect backdrop for four-season enjoyment, from summer days by the water to winter adventures in the snow. A true one-of-a-kind opportunity to own a piece of Northern beauty your private escape into nature awaits (id:49187)
601 - 89 Church Street
Toronto (Church-Yonge Corridor), Ontario
Welcome to 1-Year old Condo, in the heart of Toronto. This spacious 1 bedroom unit is where convenience meets luxury. This unit offers a Welcome to the brand-new Condo, in the heart of Toronto. This spacious 1 bedroom unit is where convenience meets luxury. This unit offers afunctional. The living and dining areas are meticulously designed to capitalize on natural light windows. Located just a 4-minute walk from Ryerson University, and with other esteemed institutions such as OCAD University, University of Toronto, and George Brown College within easy reach via TTC or bike, educational opportunities abound. Welcome to urban living at its finest! floor-to-ceiling. lots of kitchen counter space, In-suite laundry, large closet for clothes. (id:49187)
2205 - 15 Ellerslie Avenue
Toronto (Willowdale West), Ontario
Welcome to this 1-bedroom luxury corner suite with 1 full bathroom with south west view, perfect for enjoying breathtaking sunsets. Featuring 9 ft smooth ceilings and large windows, this unit is filled with natural light, creating an airy and spacious ambiance. 1 parking space and 1 storage locker included for your convenience. Dont miss this opportunity to live in style and comfort! (id:49187)
Bsmt - 52 Rogers Road
Toronto (Oakwood Village), Ontario
A beautifully renovated 2-bedroom, 1-bathroom lower-level residence with a private separate entrance, located in the family-friendly Oakwood-Vaughan neighbourhood. This well-kept home offers a bright, functional layout with excellent natural light, comfortable principal room, and a practical flow ideal for everyday living. Features include a spacious living and dining area, a modern kitchen with full-size appliances, well-proportioned bedrooms, a clean 4-piece washroom, and convenient in-suite laundry. Situated steps to TTC transit, schools, parks, grocery stores, cafes, restaurants, and the vibrant St. Clair Avenue West and Eglinton West corridors. Easy access to major routes makes commuting simple. An ideal private living space for professionals, couples, or small families seeking comfort, convenience, and a great neighbourhood setting. (id:49187)
3507 Trillium Crescent
Fort Erie, Ontario
One of kind desirable Lake Erie waterfront community in an upscale neighbourhood, this home is an absolute gem. Quiet area, breathtaking garden, over 180 feet in depth with many mature trees, a little forest of your own. Irregular lot shape on 0.403 acre provides a space for enjoyment. Over 100k spent in irrigation, lighting and landscaping. Established garden and impressive layout of flower beds are the dream and an inspiration. Covered concrete terrace , stone patio and walking to the open fire pit is a joyful experience. Open concept and close to 3000 sq. ft. finished living space with upgraded amenities, light fixtures and unobstructed layout is relaxing and comfortable. Large windows, skylight and glass doors allow for much light. Unobstructed garden view for an eye-catching scenery. Master on-suite with wardrobe closets on both side, 4 pc bathroom and view of the garden is the morning delight. In the basement large living room, 3 pc bathroom and a large bedroom is completed by the builder for additional living space. It is ideal for in-law suite. Extra large storage room suitable for many uses such a small hobby workshop or even to develop an additional bedroom if needed. This house is well taken care of and maintained with utmost attention. Nothing to do just move in and enjoy this incredible home. As the part of the Ridgeway by the Lake community the Algonquin Clubhouse is available to the residents. Monthly fee is $95 for use of the facility. Membership is optional. (id:49187)
38 - 57 Muzzo Drive
Brampton (Sandringham-Wellington), Ontario
Rosedale Village~ The Highly Sought After Gated Community For Matured Living Amazing Value 2+1 Bedrooms, 3 Bathrooms Bungaloft Large Open Concept Family Room With Gas Fireplace, Eat-In Kitchen With Breakfast Counter, Stainless Steel Appliances, W/O To Backyard Deck & Patio-Private. Maintenance Fees Include Snow Removal & Lawn Care. Full Access To State Of The Art Clubhouse W/Indoor Pool, Exercise Rm, Lawn Tennis Court, Auditorium, Sauna, Fantastic Lounge As Well As 9 Hole Golf Course!! Just Like A Resort!! Tenant shall pay 100% utilities and Hot water tank Rent. (id:49187)
302 - 1720 Bayview Avenue
Toronto (Mount Pleasant East), Ontario
Welcome To Leaside Commons! This Brand-new, Never Lived-in 2-bedroom + Study, 2-bath Residence Features A Private Balcony And Is Nestled In One Of Toronto's Most Desirable School Districts. Enjoy Unbeatable Walkability-steps North To The Future Eglinton Lrt Bayview Station And Daily Essentials, And Steps South To Leaside's Vibrant Shopping Strip Filled With Cafés, Bakeries, Restaurants, And Boutiques. Surrounded By Green Space With Howard Talbot Park Just 5 Minutes Away And Sunnybrook Hospital Within A 20-minute Walk. (id:49187)
811 Bloor Street W
Toronto (Palmerston-Little Italy), Ontario
INVESTMENT OPPORTUNITY Zoned CR3 on BLOOR ST WEST right across from Christie Pitts Park!!!! Presently an income property featuring 2 generous size units ! Ground floor unit features large spacious kitchen, Living Room, 2 Bedrooms & 3 piece bath. A large size deck off the back of the main floor. Second floor unit boasts 3 bedrooms, 4 piece bath, kitchen and Living Room. Conveniently offering 2-car parking at rear! Units both currently Tenanted with wonderful Tenants, month-to-month, Tenants pay Utilities! Just steps from shops, Desirable restaurants, grocery stores & Schools! (id:49187)
104 - 3400 Lake Shore Boulevard W
Toronto (Long Branch), Ontario
Welcome to the Lofts on 29th, a boutique 40 unit townhouse complex in the heart of Long Branch offering a rare ground floor suite with versatile live/work potential. This spacious 2 bedroom 1 bath home features a flexible front room that can serve as an office, studio or professional space with direct street access OR the seller is willing to enclose the space to provide a true second bedroom if preferred. The open concept kitchen features a large centre island, double sink and breakfast bar flowing seamlessly into the dining and living areas with laminate floors, pot lights and flat finished ceilings. A walkout leads to a private patio with exclusive direct entry into the underground parking garage and bike storage - a unique & convenient feature enjoyed by only a handful of units! Upgrades include California shutters and recently replaced windows and sliding doors. The primary bedroom is generous in size and the unit also includes ensuite laundry. Perfectly located in a vibrant and fast developing neighbourhood with TTC at your doorstep and close to Long Branch GO station, parks, the lake, restaurants, schools and easy access to highways, this home offers the ideal blend of convenience, lifestyle and value in one of Toronto's most desirable lakeside communities. ** Seller is willing to enclose the front room to a 2nd bedroom upon request** (id:49187)
104 - 3400 Lake Shore Boulevard W
Toronto (Long Branch), Ontario
Welcome to the Lofts on 29th, a boutique 40 unit townhouse complex in the heart of Long Branch offering a rare ground floor suite with versatile live/work potential. This spacious 2 bedroom 1 bath home features a flexible front room that can serve as an office, studio or professional space with direct street access OR the seller is willing to enclose the space to provide a true second bedroom if preferred. The open concept kitchen features a large centre island, double sink and breakfast bar flowing seamlessly into the dining and living areas with laminate floors, pot lights and flat finished ceilings. A walkout leads to a private patio with exclusive direct entry into the underground parking garage and bike storage - a unique & convenient feature enjoyed by only a handful of units! Upgrades include California shutters and recently replaced windows and sliding doors. The primary bedroom is generous in size and the unit also includes ensuite laundry. Perfectly located in a vibrant and fast developing neighbourhood withTTC at your doorstep and close to Long Branch GO station, parks, the lake, restaurants, schools and easy access tohighways, this home offers the ideal blend of convenience, lifestyle and value in one of Toronto's most desirable lakeside communities. ** Seller is willing to enclose the front room to a 2nd bedroom upon request** (id:49187)
209 - 3485 Rebecca Street
Oakville (Qe Queen Elizabeth), Ontario
Discover the Potential at 3485 Rebecca Street #209 a bright, professional space designed to elevate your business. With impressive 12-foot ceilings and large windows, this unit offers natural light and a view of the adjacent green space, creating a welcoming and private atmosphere for clients and teams alike. open work space plus 2 private offices provides a modern executive office experience. Step into a professionally finished custom setting with high end finishes. Additional features include access to shared amenities including a sleek 416 sq ft boardroom and a 242 sq ft kitchen lounge perfect for meetings, collaboration, and day-to-day convenience. Positioned on one of Oakville's high-traffic corridors with over 20,000 vehicles passing daily, Unit 209 boasts excellent signage opportunities and exposure. The property also offers direct access to a 9-acre grocery-anchored retail plaza, enhancing convenience and walkability for your clients and team. Ample parking and proximity to the QEW ensure seamless access, while the surrounding mix of industrial, retail, and upscale residential neighborhoods makes this a prime location for any growing business. Need more space? This unit can be combined with neighbouring Unit 208 to expand your square footage and customize your layout to meet your needs. Opportunity knocks elevate your business at Rebecca Street today! (id:49187)

