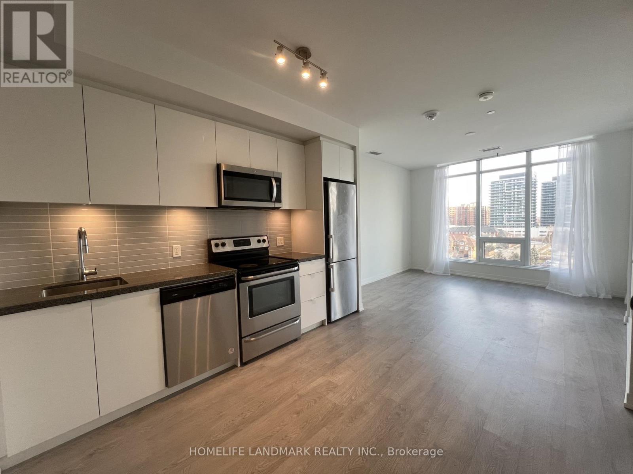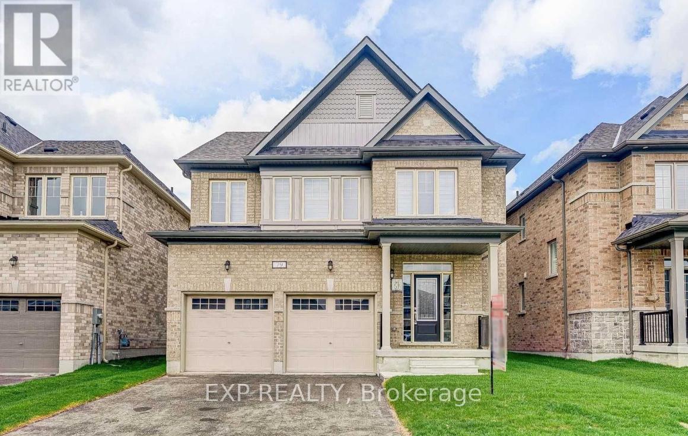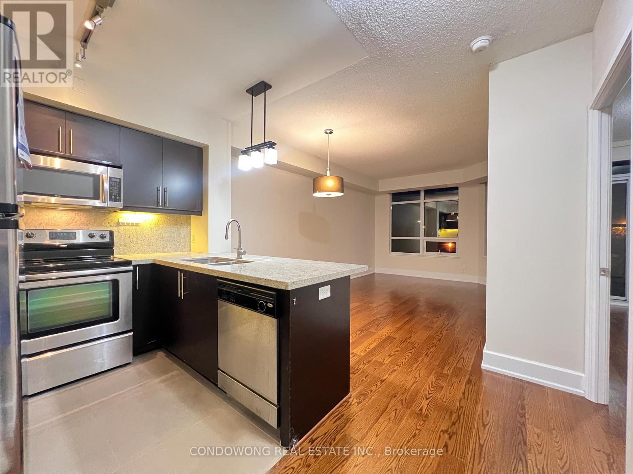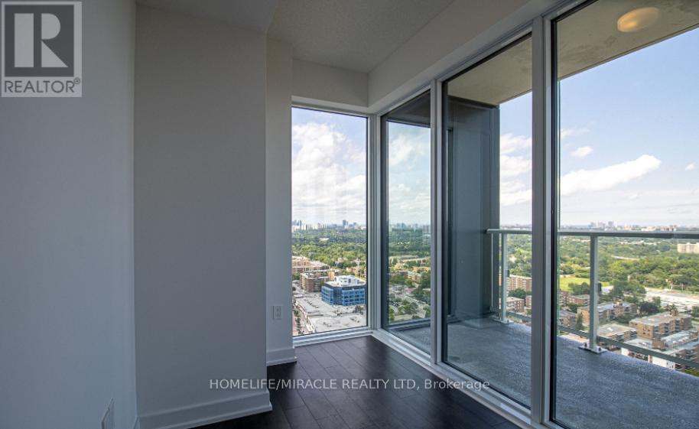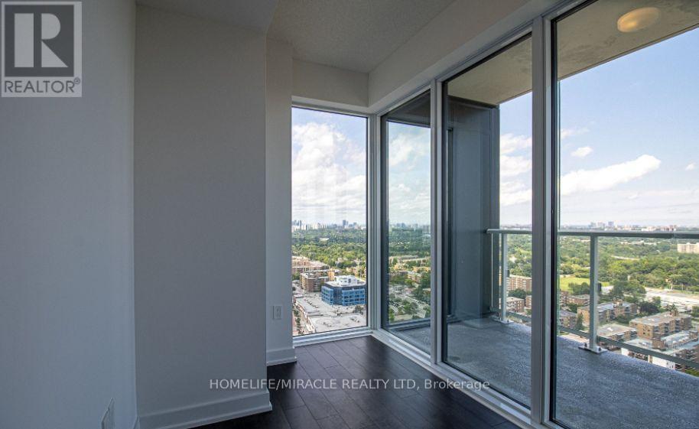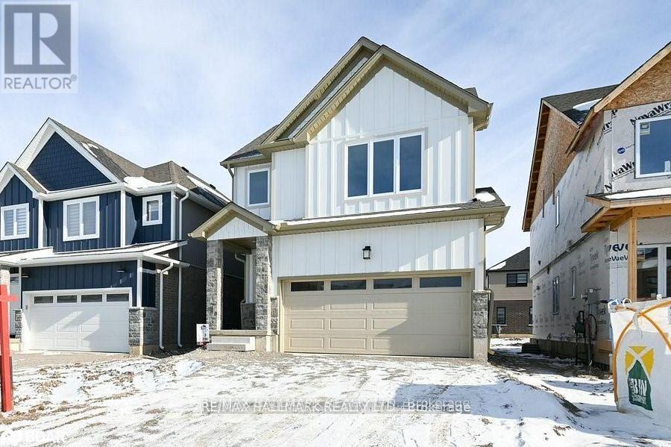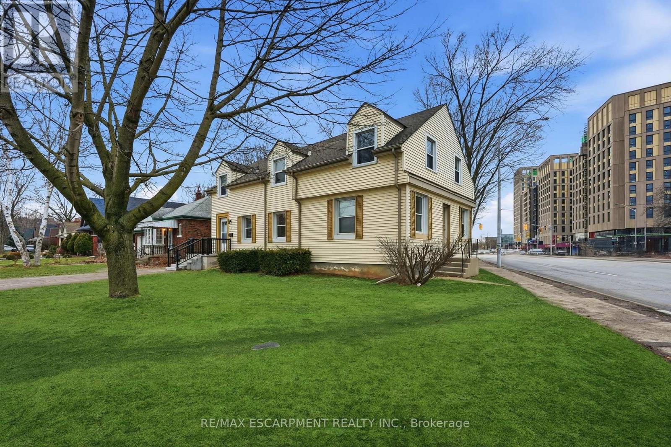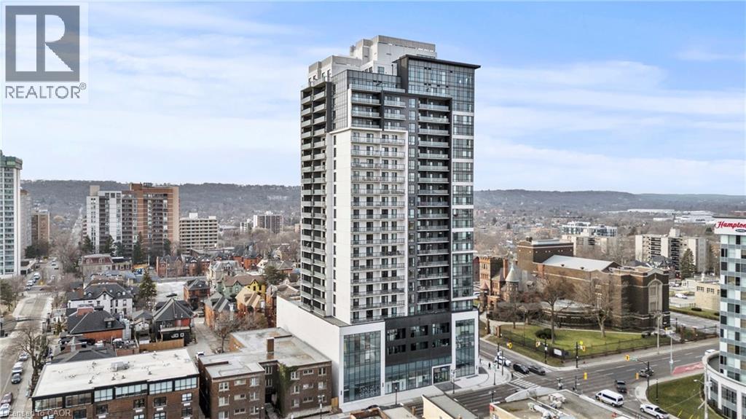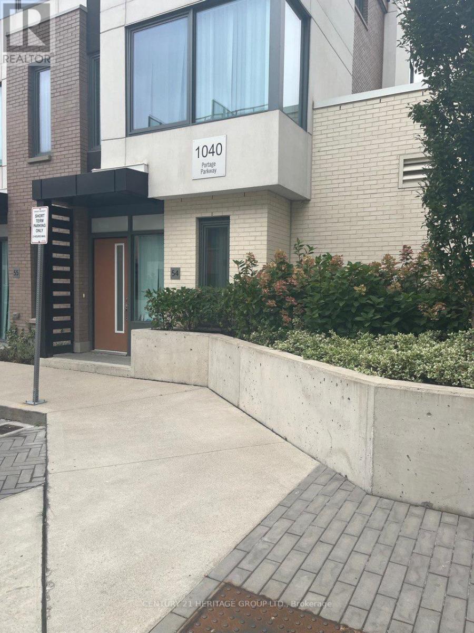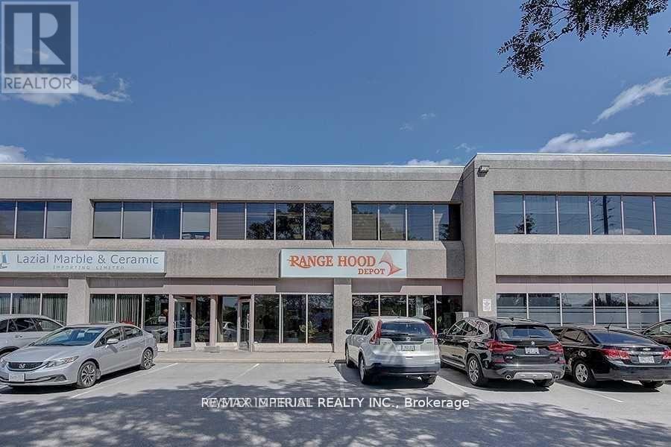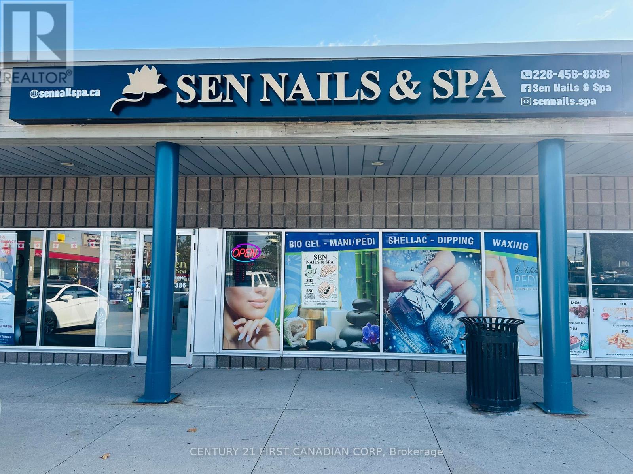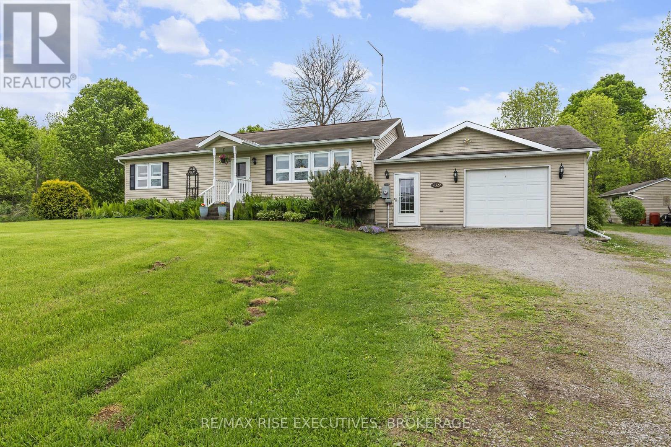808e - 8868 Yonge Street
Richmond Hill (South Richvale), Ontario
Prime Yonge & Hwy7/407 ETR Location! Functional 1+Den layout with 2 full baths and bright Balcony. Den with sliding doors (can be use as 2nd bedroom with closet space). 9 Ft Smooth Finished Ceilings. Open Concept kitchen with S/S Appliances(Refrigerator, Oven & Stove, Ss Dishwasher, Ss Built-In Microwave W/ Hood Fan). Walking Distance To Transit (Langstaff GO Station & YRT Richmond Hill Centre), Restaurants, Groceries (Walmart, No Frills, T&T, Loblaws), Top Schools, Hillcrest Mall, And Parks. Easy Access To Hwy 7 & Hwy407. 1 Parking and 1 Locker Included. (id:49187)
79 Elmhurst Street
Scugog (Port Perry), Ontario
Welcome to this beautiful and charming brand-new legal basement apartment featuring 2 spacious bedrooms + den and 1 full bath. This bright, modern unit offers the perfect blend of comfort and character, highlighted by original trim details and thoughtful soundproofing for a quiet living experience. Enjoy your private entrance, brand-new stainless steel appliances, and in-suite washer and dryer for ultimate convenience. The primary bedroom features a walk-in closet with custom-built organizers, and the open-concept kitchen offers ample space for cooking and entertaining. Located in a family-friendly neighbourhood, close to schools, shopping, restaurants, transit, and Port Perry Hospital. One parking space included. (id:49187)
202 - 676 Sheppard Avenue E
Toronto (Bayview Village), Ontario
Bright and Spacious 1 Br + Den In St Gabriel Manor. South Facing. Modern & Luxury Design By Shane Baghai With Top Quality Finishes & Appliances. Convenient And Convenient: Walking Distance To Subway ,Ttc, Bayview Village Shopping Mall And All Amenities. Minutes To Hwy 401. (id:49187)
2704 - 50 O'neill Road
Toronto (Banbury-Don Mills), Ontario
Welcome to upgraded corner residence in the heart of Shops at Don Mills, offering the perfect blend of modern design, lifestyle convenience and long-term value-ideal for first-time buyers & savvy investors alike. This bright & spacious 2+1 bedroom, 2 bathroom suite features no neighbors above or beside, 9-ft ceilings & a sun-filled expansive open-concept living & dining area with floor-to-ceiling windows, perfect for hosting & relaxing in style. The contemporary kitchen is standout with granite countertops, built-in SS appliances & stylish backsplash-perfect for both everyday living & entertain. Sleek laminate wood flooring throughout, including the bedrooms, adds warmth, durability & a modern finish. The primary bedroom is a true retreat, complete with a walk-in closet,4-piece ensuite, unobstructed panoramic city view & direct access to a massive L-shaped wraparound balcony. The 2nd bedroom is generously sized, while the versatile den easily functions as a 3rd bedroom, home office or study-enhancing rental flexibility & resale value. Step outside to enjoy extra-large wraparound balcony, offering breathtaking city views, CN Tower sightlines & stunning sunsets-ideal for morning coffee or evening relaxation. The suite includes one parking spot & one locker, a rare & valuable combination in this highly sought-after community. Residents enjoy luxury amenities including a 24-hour concierge, security, state-of-the-art fitness center, indoor & outdoor pools, outdoor terrace with BBQ's, elegant party room & stylish social lounges. Free visitor parking adds everyday convenience. Located steps from Eataly, Joeys, Cineplex VIP, Metro, LCBO, cafes &boutiques. This is one of Toronto's most walkable & vibrant neighborhoods. With quick access to the DVP, 401, 404, TTC, future Eglinton Crosstown LRT, nearby parks, trails, top-rated schools & hospitals. The location is truly unbeatable. A move-in-ready, upgraded suite in high-demand neighborhood-urban living at its best. (id:49187)
2704 - 50 O'neill Road
Toronto (Banbury-Don Mills), Ontario
Welcome to upgraded corner residence in the heart of Shops at Don Mills, offering the perfect blend of modern design, lifestyle convenience and long-term value-ideal for first-time buyers & savvy investors alike. This bright & spacious 2+1 bedroom, 2 bathroom suite features no neighbors above or beside, 9-ft ceilings & a sun-filled expansive open-concept living & dining area with floor-to-ceiling windows, perfect for hosting & relaxing in style. The contemporary kitchen is standout with granite countertops, built-in SS appliances & stylish backsplash-perfect for both everyday living & entertain. Sleek laminate wood flooring throughout, including the bedrooms, adds warmth, durability & a modern finish. The primary bedroom is a true retreat, complete with a walk-in closet,4-piece ensuite, unobstructed panoramic city view & direct access to a massive L-shaped wraparound balcony. The 2nd bedroom is generously sized, while the versatile den easily functions as a 3rd bedroom, home office or study-enhancing rental flexibility & resale value. Step outside to enjoy extra-large wraparound balcony, offering breathtaking city views, CN Tower sightlines & stunning sunsets-ideal for morning coffee or evening relaxation. The suite includes one parking spot & one locker, a rare & valuable combination in this highly sought-after community. Residents enjoy luxury amenities including a 24-hour concierge, security, state-of-the-art fitness center, indoor & outdoor pools, outdoor terrace with BBQ's, elegant party room & stylish social lounges. Free visitor parking adds everyday convenience. Located steps from Eataly, Joeys, Cineplex VIP, Metro, LCBO, cafes &boutiques. This is one of Toronto's most walkable & vibrant neighborhoods. With quick access to the DVP, 401, 404, TTC, future Eglinton Crosstown LRT, nearby parks, trails, top-rated schools & hospitals. The location is truly unbeatable. A move-in-ready, upgraded suite in high-demand neighborhood-urban living at its best. (id:49187)
2961 Turner Crescent
London South (South S), Ontario
!!! Location Location Location !!! Less than 3 years old Home With Features office, Dining Room, Great Room, Kitchen On The Main Floor. 4 Bedrooms, 4 Bathrooms & A Laundry Room On The Second Floor. Spacious Close To Most Amenities Including Sports Facilities, Shopping Centre, Easy Access To The Hwy 401 & Downtown. Move In& Enjoy! Won't Last Long. No Disappointments Here ! (id:49187)
2 Gary Avenue
Hamilton (Ainslie Wood), Ontario
This standout property represents a premier investment opportunity in Hamilton, located within the highly sought-after TOC1 (Transit Oriented Corridor) zoning, offering exceptional redevelopment and future growth potential. Ideal for both commercial and residential uses, the property operates as a fully turnkey income-producing asset, featuring 10 bedrooms, 2 kitchens, 4 bathrooms, and 4 separate entrances-allowing for efficient tenant separation and strong rental performance. Positioned directly across from McMaster University, this high-demand location ensures consistent tenant demand and long-term value in one of Hamilton's most desirable investment corridors. (id:49187)
15 Queen Street S Unit# 1306
Hamilton, Ontario
Experience chic, contemporary living at 15 Queen St S. This stunning and sun-filled 1-bedroom, 1-bath suite offers unobstructed west-facing views and soaring 9-ft ceilings. Thoughtfully designed with modern finishes throughout, the kitchen features beautiful cabinetry and stone countertops, complemented by laminate flooring across the unit. Step outside to enjoy the vibrant energy of Hess Village—restaurants, nightlife, and entertainment right at your doorstep. Residents enjoy resort-style amenities including a beautifully landscaped rooftop terrace, state-of-the-art fitness studio, tranquil yoga deck, stylish party room, and advanced digital security with parcel lockers. Conveniently located just minutes to McMaster University, hospitals, and Highway 403, with public transit at your door and a perfect Walk Score of 10. An exceptional opportunity for investors or first-time buyers seeking an upscale urban lifestyle. Some photos virtually staged. (id:49187)
54 - 1040 Portage Parkway
Vaughan (Concord), Ontario
Stunning end-unit townhouse in a highly sought-after location, featuring a spectacular rooftop terrace perfect for entertaining. This home offers an open-concept layout with 9 ft ceilings, 4 spacious bedrooms, 2 full bathrooms, and a modern kitchen with stainless steel appliances and quartz countertops. Enjoy a walk-out from the kitchen to your own private terrace. One underground parking space is included. Conveniently located just steps to the subway, Walmart, IKEA, Vaughan Mills, and minutes from Hwy 400, Hwy 407, and York University. (id:49187)
3 - 8111 Jane Street
Vaughan (Concord), Ontario
Prime Location, Conveniently Located Between Hwy 7 And Langstaff, Close To Hwy 400 & 407 And VMC. Professionally Finished 1st Floor Retail/Office For Lease.1200 Sft with 2 Washrooms. Very Co-Operative Landlord. Plenty Of Parking. **EXTRAS** Price Include TMI and All Utilities Cost. (id:49187)
3 - 11 Baseline Road E
London South (South E), Ontario
Turnkey nail salon for sale in an excellent high-traffic retail plaza, surrounded by major national retailers including No Frills, Dollarama, CIBC, First Choice Haircutters, and more. The plaza is also shadow anchored by Shoppers Drug Mart and McDonalds, ensuring a steady stream of foot traffic and high visibility year-round. This is a rare opportunity to take over a well-located, established business in a thriving commercial hub. The salon is beautifully renovated and fully equipped with 8 pedicure chairs and 9 manicure tables, offering a modern, welcoming environment for clients. Its ideal for nail technicians looking to own their own business or investors seeking a low-barrier entry into the beauty industry. All major setup costs have already been taken care of just walk in and start operating. Priced to sell quickly as the current owners are relocating abroad. Why take on the high cost and time of building new when this move-in ready salon is already positioned for success? (id:49187)
2329 Harlem Road
Rideau Lakes, Ontario
MOTIVATED!! This is the gem you've been looking for if you are into space, peace, and self-sufficiency in an amazing rural community just a 5 minute drive from Big Rideau Lake. The 2008 open-concept bungalow has two generous bedrooms and 2 full bathrooms, plus plenty of room to convert or add a third. The acreage itself boasts enough room to add potential income sources such as a tiny house, yurt or granny suite. 6 large raised hugelkulture garden beds mean no bending and little watering. It also boasts young fruit and nut trees and fruit bushes that produce well. Plant the seedlings you've grown yourself right in the attached greenhouse that comes with all the equipment you need for herbs and greens all Winter. The insulated former garage workshop has been used as storage, office , and massage studio space. Upgrades include: new furnace and heat pump (2025) insulation to R60, living room corner propane stove, roof vents, UV water filter. Laminate and tile floors are durable and easy to clean. Bonuses include: lawn tractor, generator, snow blower, Napoleon BBQ, assorted tools and garden furniture, fully outfitted chicken coop to accommodate 15 hens. Even the neighbours are awesome. Close to the health centre, groceries, gas, restaurants, public docks and beach. The village of Portland sits 45 minutes to Kingston, an hour to Ottawa along Hwy 15 N. (id:49187)

