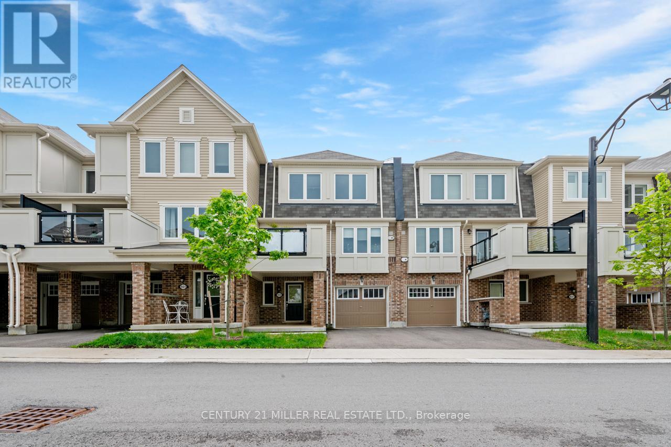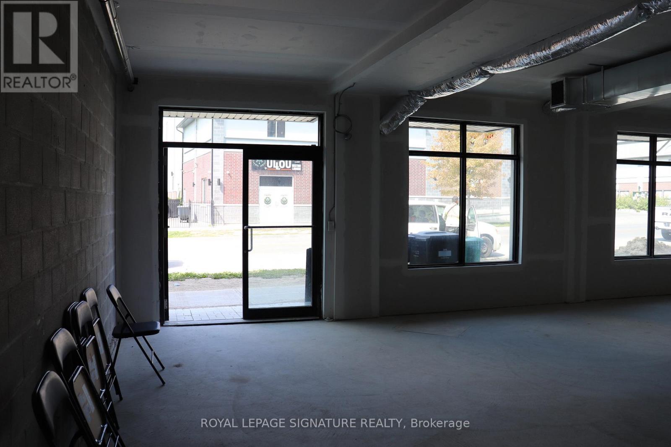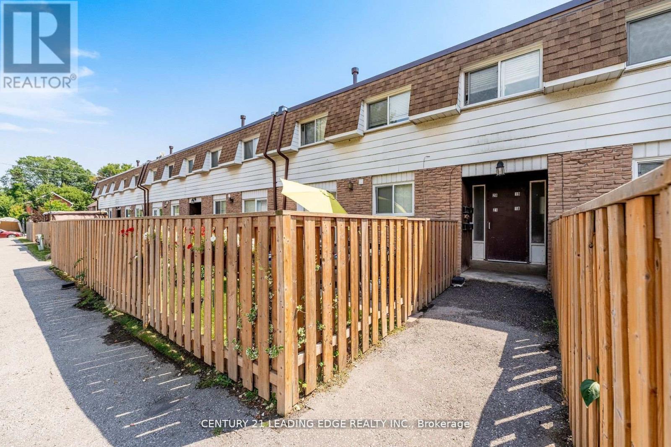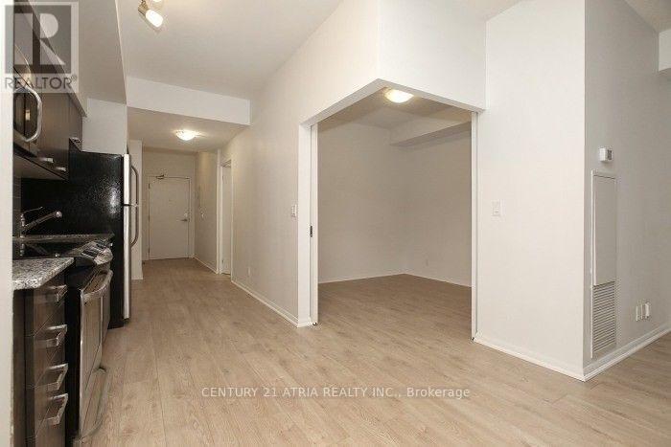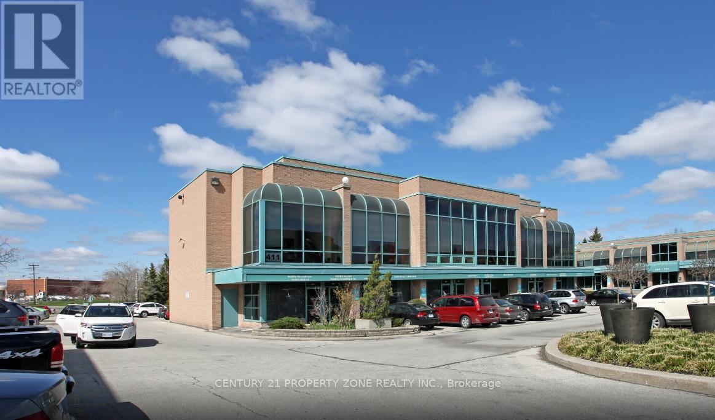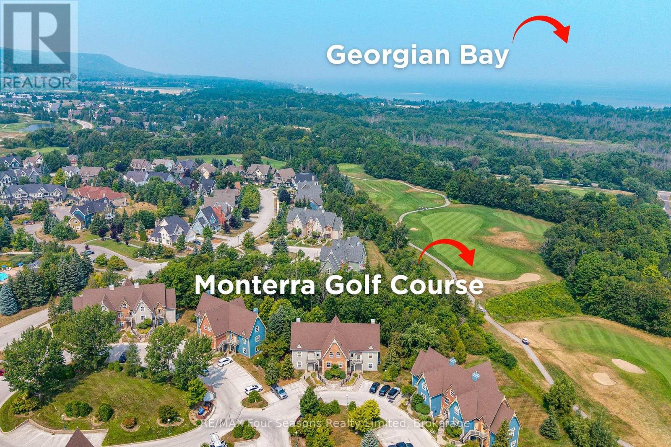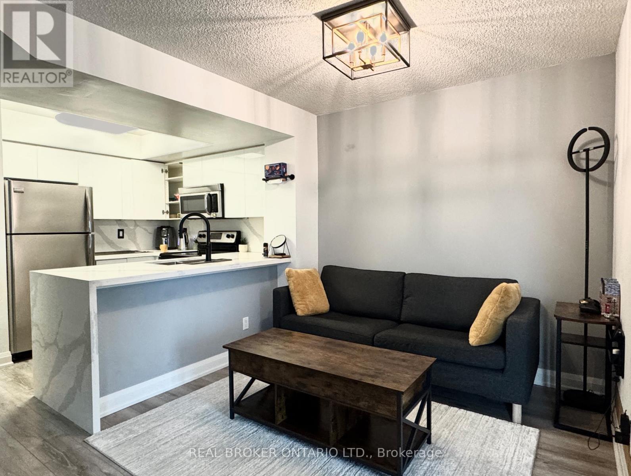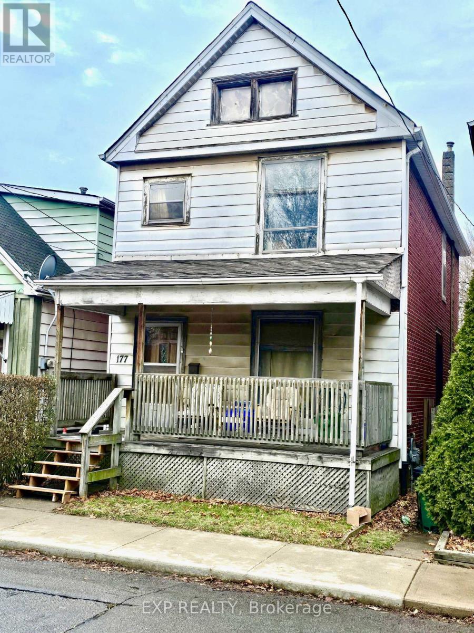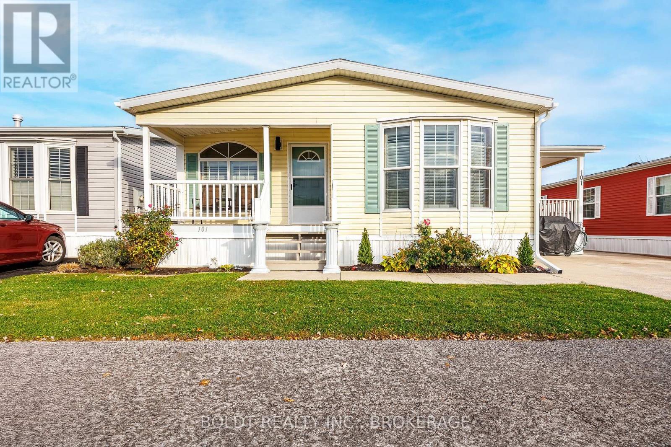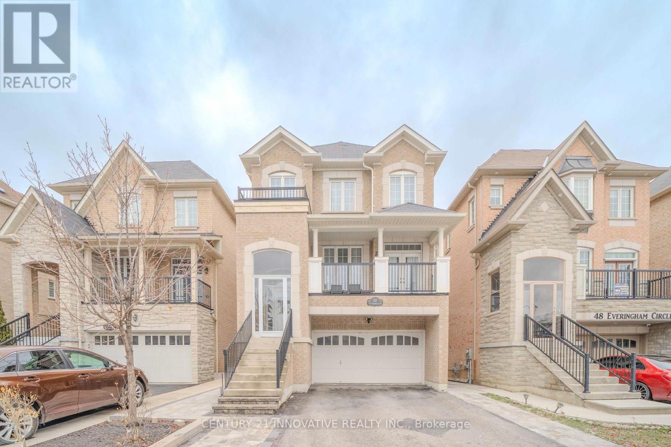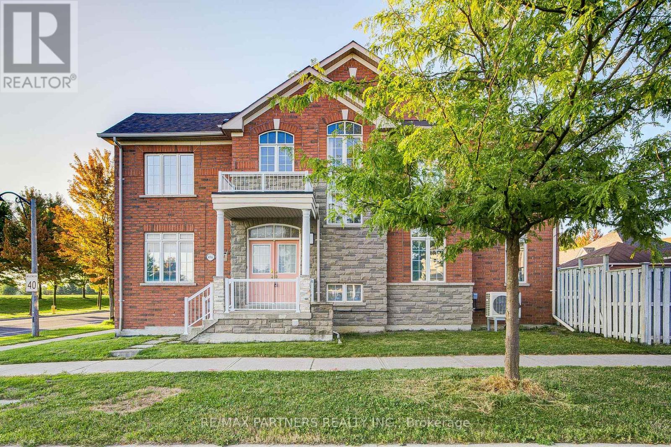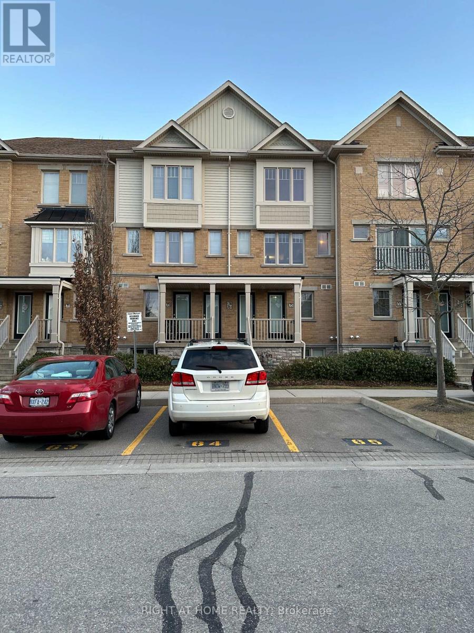933 Apple Hill Lane
Kitchener, Ontario
Welcome to 933 Apple Hill Lane, where you're just 10 minutes from highway 401 and Conestoga College and close to schools, parks and shopping. This Mattamy home features 1055 square feet and a wonderful open-concept layout. With granite kitchen counters, modern laminate floors and stainless steel appliances, this home offers all the finishes you're looking for. An added bonus is the second floor balcony where you can enjoy entertaining and barbecuing! This beautiful home is available for you to call your own - view it in person, we're confident you'll be impressed! (id:49187)
431 Dougall Avenue
Caledon, Ontario
An excellent opportunity to own a brand new commercial retail unit in a high-growth area. This1074 sq ft space is ideal for a wide variety of businesses including a professional office, clinic, financial institution, or retail store. Located in a new, high-traffic plaza with ample parking and easy access to major roads. Offered as a shell, ready for you to design and customize to your specific business needs. This is a perfect chance to establish your business in a thriving community with access to a large residential population. Don't miss this opportunity. (id:49187)
19 - 730 Cedar Street
Oshawa (Lakeview), Ontario
Welcome to 19-730 Cedar Street in Oshawa a stylishly updated 3-bedroom, 2-bath condo townhome offering a blend of comfort, convenience, and modern living. The open-concept main floor features a bright living and dining area, a renovated kitchen with contemporary finishes, and walkout access to a private fenced backyard. Upstairs, you'll find three spacious bedrooms and a full bathroom. The finished basement adds extra living space, perfect for a family room, home office, or gym. Located in a well-maintained community close to Lake Ontario, parks, schools, shopping, and Highway 401. Maintenance fee includes water, hydro, heat, and parking. Move-in ready nothing to do but enjoy! (id:49187)
401 - 832 Bay Street
Toronto (Bay Street Corridor), Ontario
Beautiful One Bedroom Unit In The Luxurious "Burano" Condo On Bay Street. Steps To U Of T, Ryerson, Hospital, Financial District, 24 Hrs Supermarket, Shopping And Subway. Everything Is At Your Doorstep At This Fantastic Location. Extensive Facilities- Outdoor Pool, Rooftop Patio, Gym Rm, 24 Hrs Concierge, Theater Rm, Party Rm, Etc. (id:49187)
306 - 1315 Lawrence Avenue E
Toronto (Victoria Village), Ontario
Turnkey Franchise Opportunity - Best Brains Learning Center for Sale in North York. Rare turnkey franchise opportunity to acquire a Best Brains Learning Center for sale in North York, one of the most sought-after markets in the GTA. This education franchise business for sale is ideal for entrepreneurs, owner-operators, or investors seeking to enter Canada's fast-growing tutoring and learning center industry. Strategically located near the Don Valley Parkway (DVP) and surrounded by dense, family-oriented residential neighbourhoods, this location benefits from strong demographics, high visibility, and consistent demand for academic enrichment programs. Best Brains Learning Center is recognized as one of Canada's fastest-growing learning center franchises, with approximately 80 locations nationwide and a proven, scalable franchise model. This corporate-approved Best Brains franchise location has zoning verified for educational use. Complete design plans, layout, and franchisor approvals are already in place, allowing the incoming franchisee to take over and proceed immediately, significantly reducing startup time and complexity. Rent is $30 per sq. ft. plus TMI of approximately $12 per sq. ft. An excellent opportunity to own a well-established education franchise in North York, backed by a reputable brand, structured systems, franchisor support, and strong long-term growth potential in a high-demand market. (id:49187)
114 - 184 Snowbridge Way
Blue Mountains, Ontario
Embrace the Ultimate in Mountain Living! Welcome to this meticulously cared for exceptional ground-floor 2-bedroom, 2-bathroom unit (1083 sf) in the highly desirable Snowbridge community. A rare opportunity to own a prime property that combines lifestyle, location, and investment potential. Bathed in natural light, this spacious unit offers direct access to green space, perfect for families and outdoor enthusiasts. Historic Snowbridge is an ideal choice whether you're looking for a vacation getaway, income property, or both. Unbeatable Location: Just steps from the community pool, walking distance to the Village, Beach Access on Georgian Bay (drive or shuttle) and immediate access to the shuttle stop for the Blue Mountain ski hills~ no need to worry about parking. Beautifully positioned along the Monterra Golf Course (4th hole), this unit offers serene, country-like views. Snowbridge is known for its peaceful charm while being only minutes from the Village at Blue Mountain, a vibrant destination filled with shops, restaurants, and year-round entertainment. Endless Recreation at Your Doorstep: From skiing and snowboarding in winter to golfing, hiking, biking and beach days in summer, this four-season community offers endless outdoor activities. Discover Downtown Collingwood and Thornbury~ boutique shops, restaurants and cafes featuring culinary delights, art, culture and all that Southern Georgian Bay has to offer. Take a stroll along the waterfront or in the countryside. Visit a vineyard, orchard or micro-brewery and experience the sparkling waters of Georgian Bay. Community amenities include pool access and trail networks. Whether you're seeking a relaxing retreat, a smart investment, or a base for adventure, this Snowbridge property delivers on all fronts. Your mountain lifestyle begins here. Addition Details~ High Efficiency Navian On Demand Water Heater/ Domestic and Hydronic Heat (2019). Cable Tv and Internet Included in Condo Fees. A/C 2025 (id:49187)
1203 - 28 Harrison Garden Boulevard
Toronto (Willowdale East), Ontario
Stunning Bright & Spacious 1 Bedroom Unit W/Amazing Unobstructed S/W View In The Heart Of North York. Lots of Upgrades: Open Concept Kitchen with Granite Counter Top & S/S appliances. Gorgeous Laminate Flooring Throughout, Modern Light Fixtures. Spacious Prime Bedroom Has Floor to Ceiling Windows & Closet. Walking distance to 24 hrs supermarket, Subway, Parks, Theatres, Restaurants, Schools. Easy access to Hwy 401. (id:49187)
177 Glendale Avenue N
Hamilton (Crown Point), Ontario
Great Opportunity Near Tim Hortons Field! Perfect for first-time buyers or investors, this project home is ideally located close to schools, shopping, transit, and all amenities, including the Tim Hortons Field district. Offering 4 spacious bedrooms and a full basement, this property provides excellent potential to add value through renovations or customization. Solid layout with generous room sizes and plenty of space for a growing family, rental income, or future redevelopment. A prime chance to get into a sought-after area at an accessible price point. (id:49187)
101 - 3033 Townline Road
Fort Erie (Black Creek), Ontario
Welcome to 3033 Townline Road, Unit #101, nestled in the desirable Parkbridge Black Creek Adult Lifestyle Community in charming Stevensville. This stunning 3-bedroom, 2-bathroom, 1,510 sq ft bungalow has been thoughtfully updated throughout for modern living. A welcoming, covered front porch leads into a spacious living room with a chic accent wall, featuring a natural gas fireplace, built-in shelving, and patio doors opening to a beautiful covered side deck. The eat-in kitchen, updated in 2024, shines with quartz countertops, stainless steel appliances, a stylish herringbone marble backsplash, and a large center island with breakfast bar. Enjoy formal dining in the dedicated dining room. The primary bedroom offers a 3-piece ensuite and walk-in closet, while two additional bedrooms and a shared 4-piece bath provide ample space. Additional highlights include a newly outfitted laundry room with built-in cabinetry as well as numerous 2024 updates, including new carpeting, a two-stage forced air gas furnace, appliances, window coverings, light fixtures, solar tubes, and eaves. An owned hot water heater (2022) completes this move-in-ready home. Embrace exceptional community living with access to a fantastic clubhouse offering indoor and outdoor pools, a sauna, shuffleboard, tennis courts, and activities like yoga, exercise classes, water aerobics, line dancing, tai chi, bingo, and more! Conveniently located near the QEW, the U.S. border, Lake Erie beaches, and South Niagara Falls attractions. Land lease fees are $825.00/month. Experience relaxed, vibrant living in Stevensville's best! **EXTRAS** Land Lease Fees: $825.00 Pool Features: Community, Indoor, Inground, Outdoor. Pets are allowed. (id:49187)
50 Everingham Circle
Brampton (Sandringham-Wellington), Ontario
Welcome to 50 Everingham Circle - a rare gem in the heart of Brampton North, offering a remarkable opportunity for investors and multi-family buyers alike. This beautifully upgraded legal multi-unit detached home features three self-contained suites, combining comfort, income potential, and timeless design in one of Brampton's most sought-after communities.The main residence spans approx. 3,200 sq. ft. with four spacious bedrooms and four bathrooms, backing onto a serene ravine with breathtaking views through large bay windows. The main level showcases 9-ft ceilings, elegant hardwood flooring, abundant natural light, and two patios - one off the living room and another overlooking the ravine. The modern kitchen is ideal for entertaining, while the spacious laundry room and smart garage door system add convenience. Upstairs offers four large bedrooms with three full baths, including a Jack & Jill ensuite.The ground-floor apartment provides a complete in-law suite with a private entrance, open-concept layout, full kitchen, and a large bedroom with a 3-piece bath - ideal for extended family or guests. The legal registered two unit dwelling basement apartment is professionally built and registered, featuring a walk-out entrance, large windows, sound proofing, modern finishes, a sleek kitchen with stone counters and backsplash, stainless steel appliances, and in-suite laundry.Outside, enjoy a large double-car garage and ample driveway parking for multiple vehicles, with a newly landscaped front area enhancing the curb appeal. All three units come with separate entrances, & separate laundry. Located minutes from Highway 410, top schools, parks, trails, Trinity Common Mall, and public transit, 50 Everingham Circle offers the perfect blend of lifestyle, flexibility, and income potential - truly a one-of-a-kind property that must be seen to be appreciated. (id:49187)
496 The Bridle Walk
Markham (Berczy), Ontario
Fronting On Berczy Park, Rarely Offered 4 Bedroom Corner Unit Townhome, 9' Ceiling, Hardwood Flr & Laminate Thru-Out, Quartz Kitchen Counter Top, Double Car Garage With Extra Parking Driveway, Mins Walk To Pierre Elliott Trudeau H.S, All Saint C.S & Castlemore P.S, Bus Stop At Door Step! (id:49187)
74 - 3250 Bentley Drive
Mississauga (Churchill Meadows), Ontario
Location, Location, Location! Situated in one of Mississauga's most sought-after neighbourhoods near Tenth Line & Bentley Dr, offering quick and convenient access. Modern 2-bedroom, 2.5-bath condo townhouse with approximately 1,190 sq. ft. of living space. Open-concept kitchen, living and dining area with hardwood flooring and balcony. Spacious primary bedroom with ensuite, large closet, and private balcony. Second-floor laundry. Walking distance to top-rated schools, including Stephen Lewis & St. Joan of Arc Secondary Schools, Ruth Thompson & Oscar Peterson Middle Schools, and Churchill Meadows Public School. Close to shopping, banking, medical clinics, parks, sports facilities, and restaurants. Minutes to Hwys 403 & 401.One parking space included with visitor parking nearby. Photos taken prior to tenant occupancy. (id:49187)

