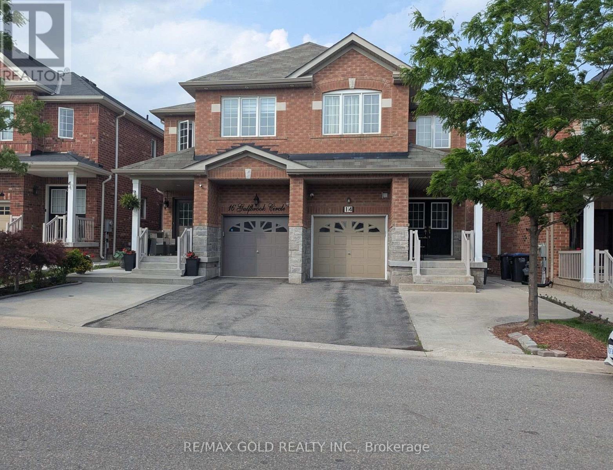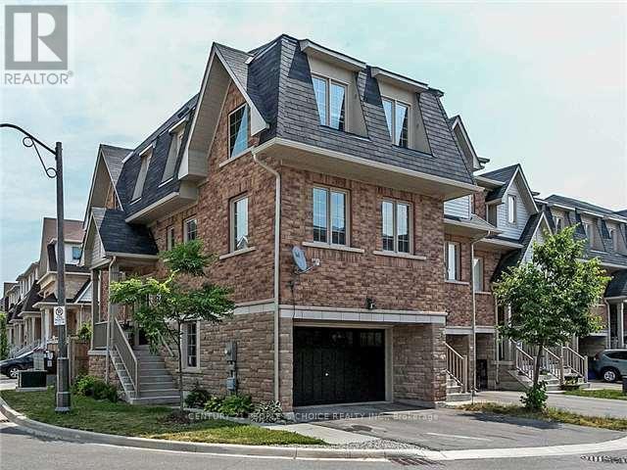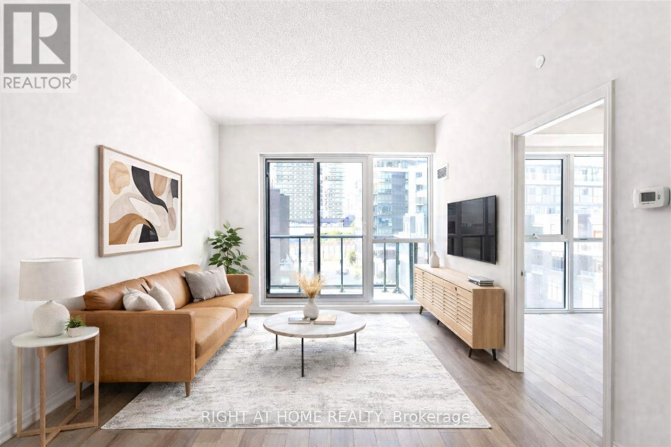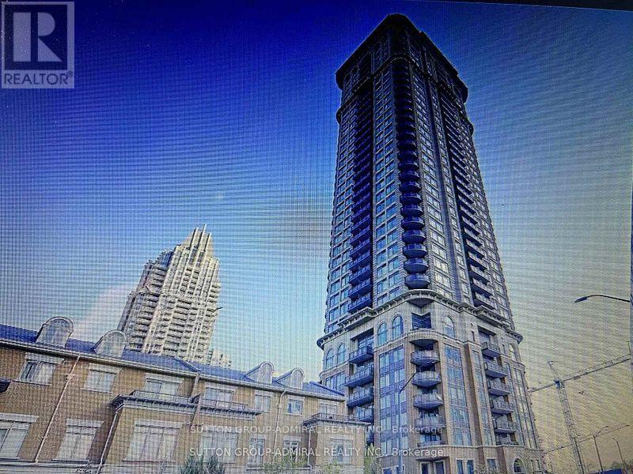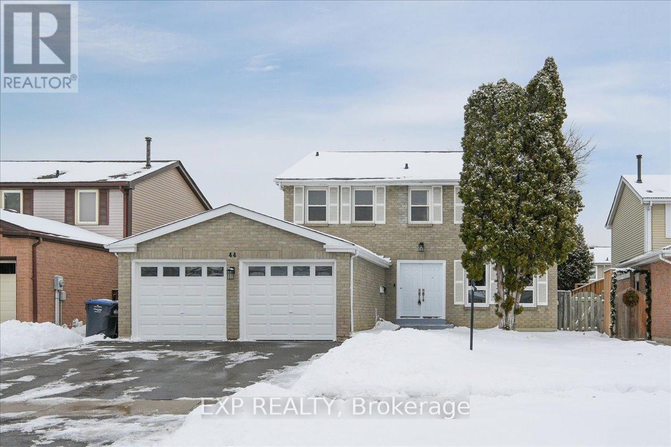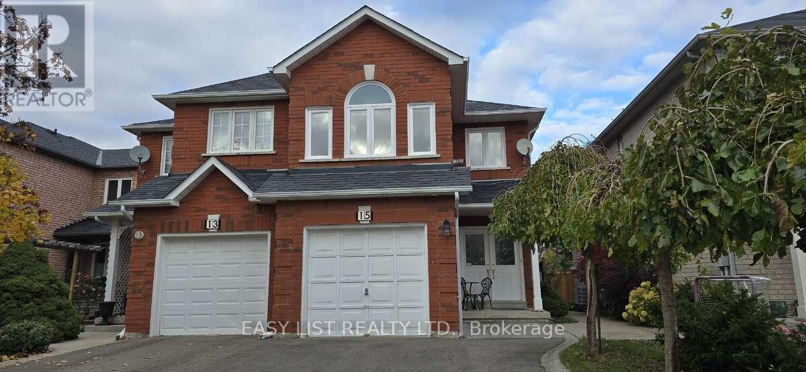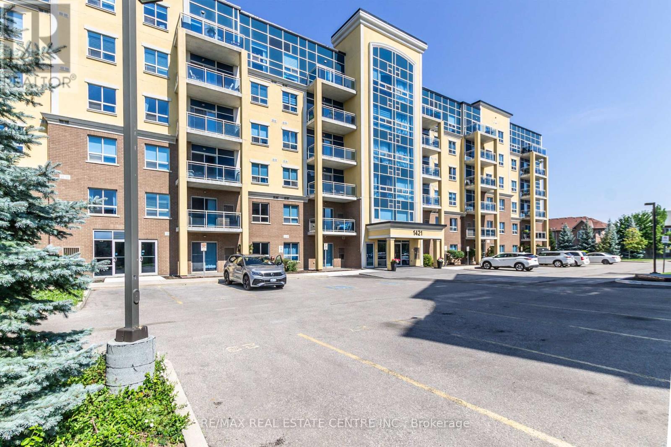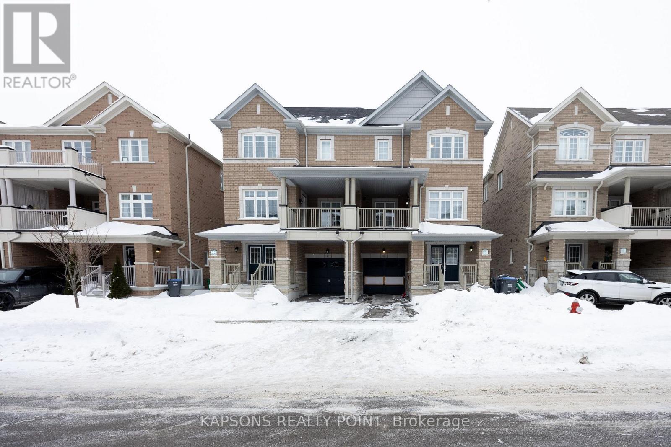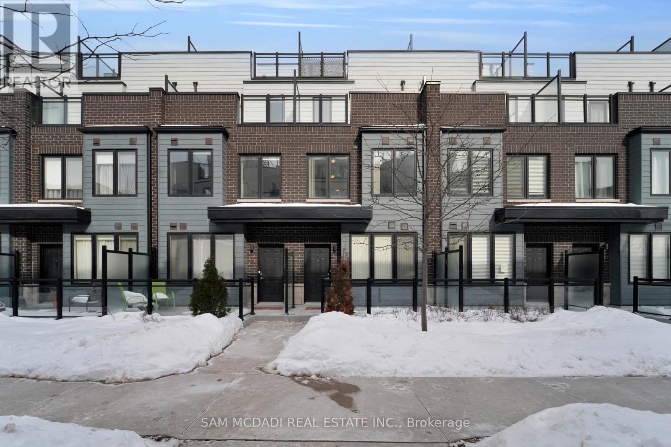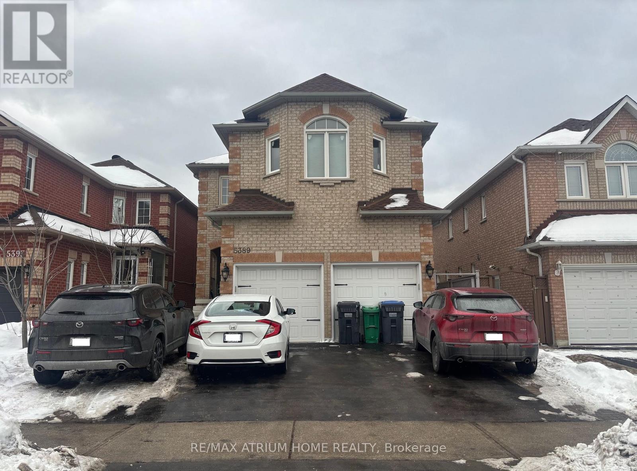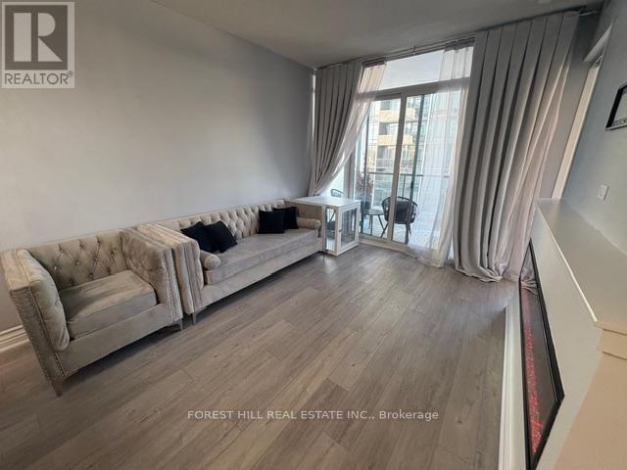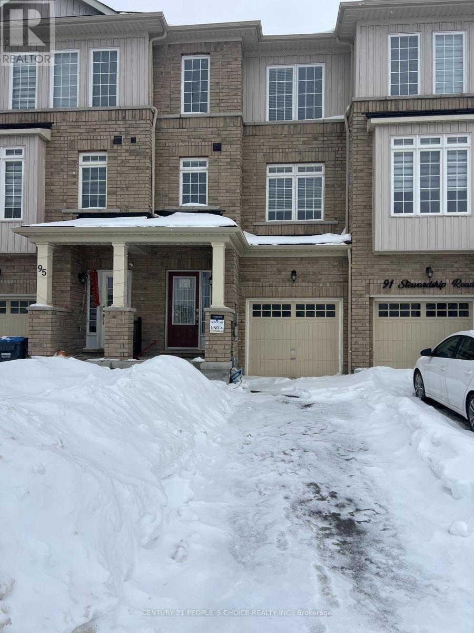14 Gulfbrook Circle
Brampton (Sandringham-Wellington), Ontario
Location! Location! Location! Beautifully spacious 4+1 bedroom home with a *Finished Walk Out Basement* in sought-after Heart Lake East! Featuring a grand double-door entry, 9 ft ceilings, and an exceptional layout with separate living room and family room. Upgraded kitchen with quartz countertops, designer backsplash, tall cabinetry, stainless steel appliances, and a bright breakfast area with walkout to a large deck and private backyard with no homes behind. Elegant oak staircase, hardwood floors, and direct garage access add to the appeal. Upper level offers 4 generous bedrooms, including a primary suite with walk-in closet and 4-piece ensuite, plus an additional 4-piece bath. Fully finished walk out basement apartment with separate entrance from the back yard. Ideally located close to Hwy 410, Trinity Common Mall, Brampton Civic Hospital, top-rated schools, transit, shopping, and parks, this exceptional property delivers luxury, comfort, and convenience. Don't Miss It!! (id:49187)
57 - 2171 Fiddlers Way
Oakville (Wm Westmount), Ontario
Fabulous End Unit Town W/3 Bdrms, 2 Car Garage & Sunny S Exposure, Lots Of Windows & Walk Out To Private Yard. Spacious Kitchen, Family Room & 2Pce Bath On Main. 2nd Level Master W/Walk In Closet & 4 Pce Ensuite, 2 Add'l Bdrms & 4 Pce Bath. Lower Level OffersSpace ForOffice/Den & Sliding Glass Doors For Access To Rear Yard. (id:49187)
1003 - 39 Annie Craig Drive
Toronto (Mimico), Ontario
Bright and well-laid-out 1+Den suite with a large balcony, located directly across from Lake Ontario. Includes parking, locker and free visitor parking for guests. Open-concept layout with laminate flooring throughout. Modern kitchen featuring stainless steel appliances and granite countertops. Versatile den ideal for a home office. Steps to TTC with easy access to major highways. Prime waterfront location, minutes to downtown, Sherway Garden, Costco, and IKEA. Walking distance to the Lake, Humber Bay Park, waterfront trails, restaurants, Metro, Shoppers Drug Mart, banks, and more. (id:49187)
3201 - 385 Prince Of Wales Drive
Mississauga (City Centre), Ontario
Downtown style with designers touch one bedroom apartment in prestige Chicago Building.Skyline and romantic sunset view from the balcony, Premium Kitchen W/ Quartz Countertop, & Brand New S/S Appliances, Designer Lights, Real Barn Wood Wall In the Bedroom. New Laminate Flooring, Crown Moldings, Glass & Porcelain In Washroom, steps to Square One, Celebration Square, Sheridan College. State Of Art Amenities: Rock Climbing Wall, Gym, Indoor Pool, Steam Room, Sauna, Bbq Terrace, Party Room, Theater. Grocery store and 24/7 concierge. Parking and locker are included. AAA tenants are welcome! (id:49187)
44 Newcastle Crescent
Brampton (Westgate), Ontario
Located in the quiet Westgate community of Brampton, this fully renovated 4 bedroom detached home with a fully legal two bedroom basement apartment offers modern finishes, a well planned layout, and strong income or multi generational living potential. The main floor features a bright tiled foyer with the living room on one side and the dining room with direct access to the kitchen on the other, creating an easy and functional flow for entertaining. The home has been freshly painted in neutral colours and finished with new laminate flooring and baseboards throughout, complemented by pot lighting for a clean, modern look. The updated kitchen and breakfast area feature quartz countertops, modern cabinetry, subway tile backsplash, and a pantry. Upstairs offers four generously sized bedrooms, including a primary bedroom with a walk in closet and private 4 piece ensuite, while the remaining bedrooms share a renovated 5 piece main bathroom. Positioned toward the back of the home, the family room provides flexible use as a media room, home office, or extended family space and features a fireplace. Interior access to the legal basement apartment is through the family room, while the suite itself operates independently via a private rear entrance intended for day to day tenant use.The legal two bedroom basement apartment includes an open concept living area with pot lighting, a full kitchen, and a 4 piece bathroom. A ground floor laundry room is accessible for basement tenants if desired. The fully fenced backyard includes a storage shed. Additional upgrades include a new double front entry door, new oak staircase with metal spindles, new two piece powder room, new asphalt driveway, and new double garage doors. Conveniently located close to public transportation, Brampton Civic Hospital, Bramalea City Centre, Trinity Common, parks, and everyday amenities, all on a quiet tree lined street. (id:49187)
15 Coolspring Crescent
Caledon (Bolton East), Ontario
For more info on this property, please click the Brochure button. Welcome to 15 Coolspring Crescent, a beautifully upgraded semi-detached home nestled on a quiet, family-friendly crescent in highly desirable Bolton East. Backing directly onto a park, this property offers exceptional privacy, mature trees, and unobstructed green views with no rear neighbours. The bright main floor features a modern kitchen complete with quartz countertops, ceramic tile flooring, and a combined dining area, perfect for everyday living and entertaining. Hardwood flooring runs throughout the living room and bedrooms, adding warmth and elegance. The fully finished basement includes a 3-piece bathroom and provides valuable additional living space for a family room, guest area, or home office. Step outside to a private, fully fenced backyard with a patio overlooking the park - an ideal space to relax or entertain. Notable updates include kitchen improvements, hardwood flooring, furnace, A/C, owned hot water tank, and triple-pane windows. Conveniently located close to schools, parks, and all amenities, this move-in ready home offers comfort, functionality, and a peaceful setting for families. (id:49187)
404 - 1421 Costigan Road
Milton (Cl Clarke), Ontario
Welcome to this beautifully updated fourth-floor condo, offering 2 spacious bedrooms and 2 bathrooms in a well-maintained building. Featuring elegant hardwood flooring throughout and freshly painted walls, this unit combines comfort with sophisticated design. The kitchen has been enhanced with a custom cabinet pantry, sleek stainless steel appliances, and granite countertops. Ceramic flooring & quartz countertops in both bathrooms for a cohesive, upscale feel. Upgraded light fixtures add a warm, contemporary touch to each room. The second bedroom includes a built-in queen-sized Murphy bed, maximizing space and functionality perfect for guests or a home office setup. Both bedrooms are outfitted with California Closets, providing smart, stylish storage solutions. Two cars? No worries, this unit has TWO OWNED UNDERGROUND PARKING SPOTS and ONE OWNED STORAGE LOCKER. This move-in-ready condo offers modern conveniences and thoughtful upgrades in a desirable location. Don't miss your opportunity to own this exceptional condo! (id:49187)
12 Lowes Hill Circle
Caledon, Ontario
Modern Greenpark-built (2020) back-to-back semi-detached home offering over 2,000 sq ft of thoughtfully designed living space. No carpet throughout, featuring a ground-floor den, 9 ft ceilings on the second floor, and three spacious bedrooms. The home boasts large kitchen cabinetry and an oversized island with breakfast bar, ideal for everyday living and entertaining. Located in an excellent Caledon neighbourhood, close to schools, grocery stores, scenic trails, and the community centre/library. (id:49187)
14 - 1150 Stroud Lane
Mississauga (Clarkson), Ontario
Stylish, spacious, and superbly located, this modern executive townhome offers the best of Clarkson living! Freshly painted and featuring a bright open-concept layout with 9-foot ceilings, the main floor is both functional for everyday living and stylish enough for entertaining. The combined living and dining area overlooks the upgraded kitchen, which showcases quartz countertops, extended cabinetry for ample storage, stainless steel appliances, and a ceramic backsplash. The home offers three well-appointed bedrooms and three bathrooms. The primary suite, located on the third floor, includes two separate closets, a 3-piece ensuite, and a walkout to a private balcony. The second floor features two additional bedrooms, a 4-piece bathroom, and convenient ensuite laundry. Enjoy relaxing, taking in the sunset, or entertaining on the large, private rooftop terrace where BBQs are permitted. Underground parking provides direct access from the unit, along with a generously sized storage locker for easy and convenient storage. The desirable neighbourhood offers schools, parks, and a community centre, and is just a short drive to major highways, shops, grocery stores, restaurants, Lake Ontario, and scenic walking trails. Low monthly maintenance fees make this home ideal for a first-time buyer, family, or investor. (id:49187)
Lower - 5389 Wilderness Trail
Mississauga (Hurontario), Ontario
Separate apartment unit, lower level of the 2 storey house. Completely isolated unit. Facing South. Clean and spacious unit. Convenientlylocated near parks, public transit, bus stops, schools, shopping malls, grocery stores, restaurants, bars, and sports clubs. This beautifullyupgraded unit features a modern kitchen with stone countertops, hardwood flooring throughout, renovated bathrooms, a private terrace/backyard, and an abundance of natural light. (id:49187)
509 - 88 Park Lawn Road
Toronto (Mimico), Ontario
Welcome to The Biltmore - 1 Bedroom Plus Den, featuring a spacious and functional layout with stunning garden and SE views. Laminate flooring throughout, open-concept living and dining, and a walk-out to the balcony. Good-sized bedroom with a large window, walk-in closet with shelving unit, and 3-pc semi-ensuite with quartz counters and walk-in glass shower. Enjoy 5-star amenities, conveniently located near TTC, restaurants, highways, and scenic bike and walking trails, just a 5-minute stroll to the lake. Unit can come Furnished or Un-Furnished. (id:49187)
93 Stewardship Road
Brampton (Northwest Brampton), Ontario
Beautiful 4-Bedroom Freehold Townhouse in a desirable area, move-in ready! Features a spacious chef's kitchen with oversized island, walk-in pantry, and seating for 8-10. 9-ft ceilings on main and second floors, two laundry rooms by builder. Bright living/dining with plenty of natural light. Main floor bedroom with full bath and large closet. Ideal for investors or first-time buyers. 1-hour notice for showings. (id:49187)

