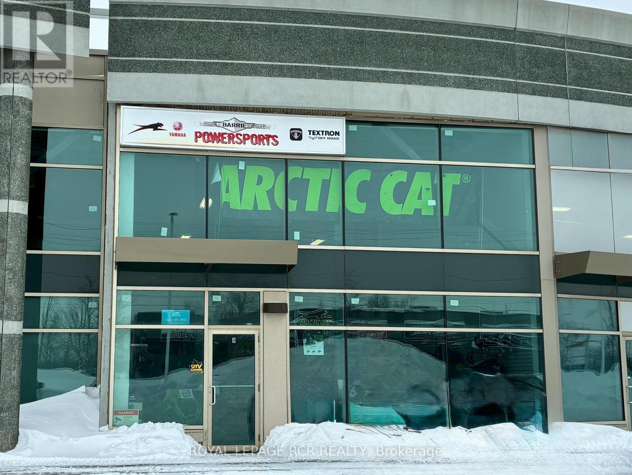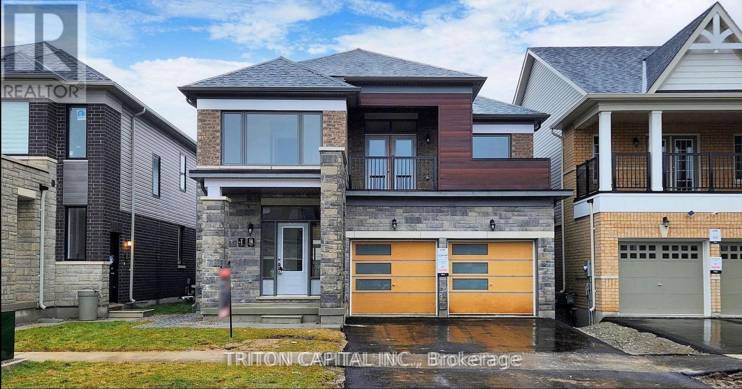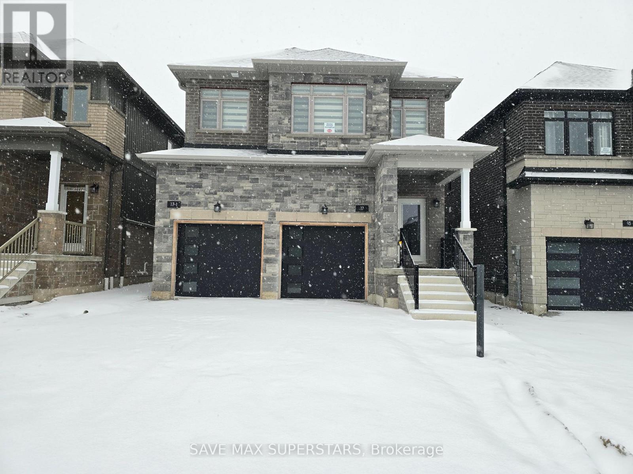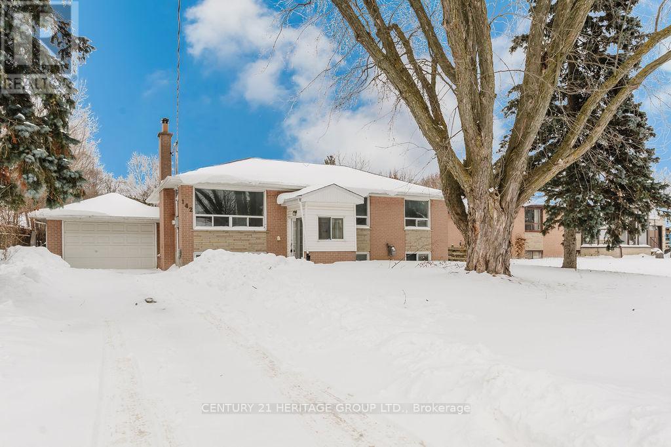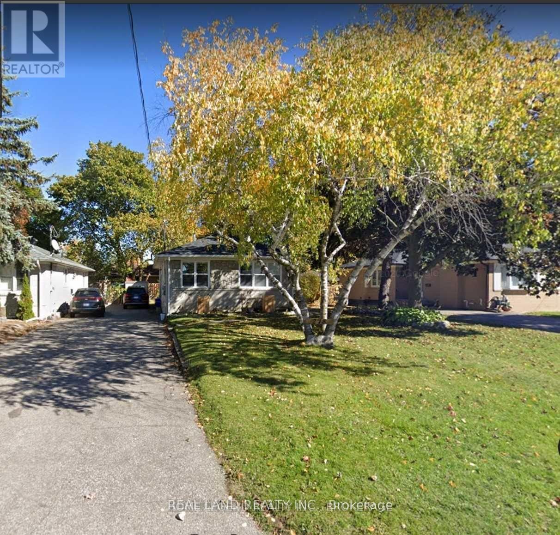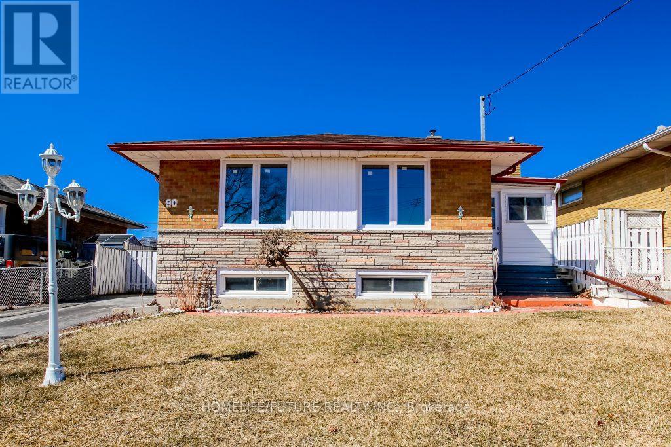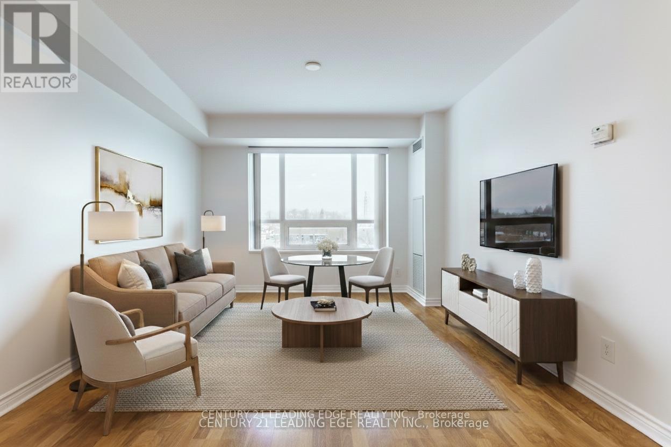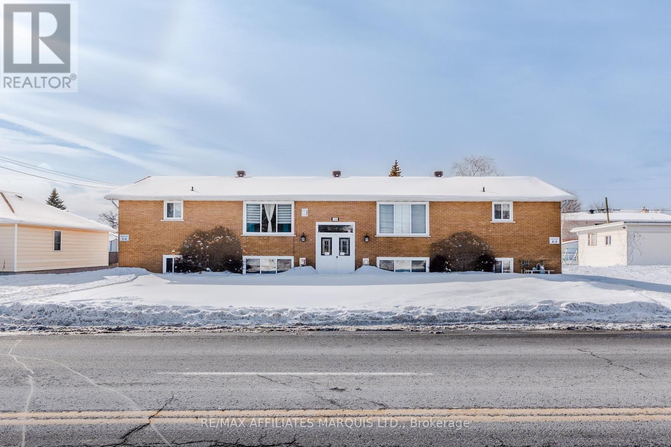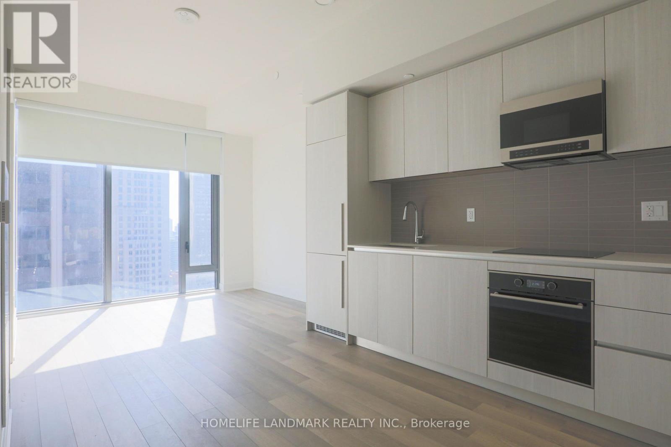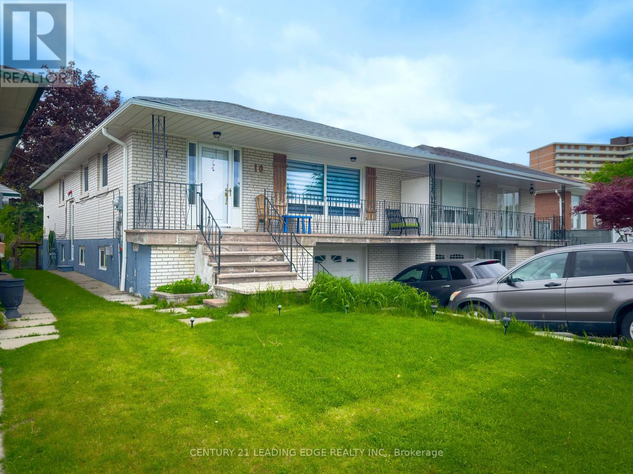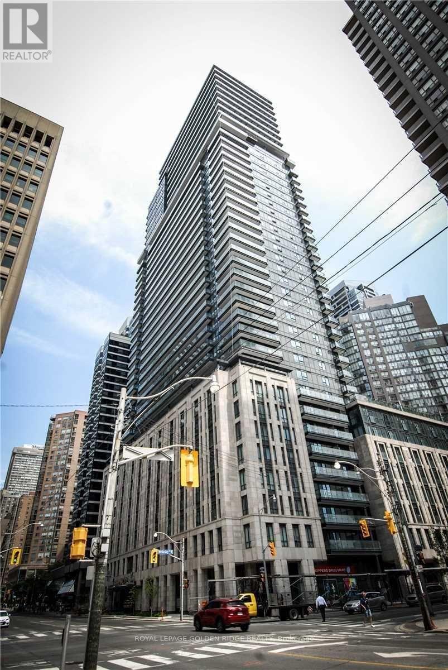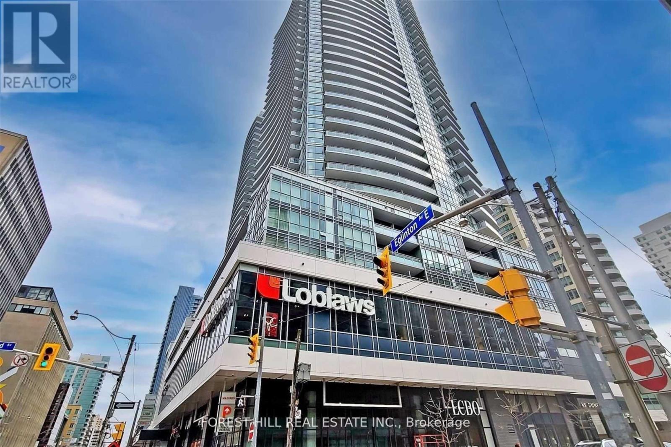9 - 341 King Street
Barrie (0 West), Ontario
Discover an exceptional opportunity to own one of Ontario's Leading Arctic Cat Dealerships serving Barrie and surrounding area for over 10 years! Barrie Powersports has built a strong reputation within the local powersports community, supported by loyal customer base, repeat service clientele and recognized brand presence. Turnkey opportunity ideal for an owner-operator or industry buyer looking to expand into a growing recreational vehicle market. Located minutes from Highway 400, this thriving location offers you the chance to become an Authorized Arctic Cat dealer with established supplier relationships and operational systems in place. Business includes goodwill, fixtures, all inventory (excluding machines), and established branding allowing for a seamless transition for the new owner. Financial statements for serious buyers only. Lease term is $3,000/month including TMI until Nov. 2027 (id:49187)
Main - 14 Bannister Road
Barrie, Ontario
Amazing Legal Duplex, Great Opportunity Modern. sun filled Concept Home In The Beautiful Mapleview Community. Unique 2 Bedroom unit with 2 bathrooms . Beautiful 9 Foot Ceilings. Basement Is Currently Unfinished but is included in the lease as well! Lovely Turnkey Property with Exclusive access to the backyard ! Access To Hwy 400, Schools, Shopping Centers and Many more. Exclusive use for the backyard !! (id:49187)
17 Barnyard Trail
Barrie, Ontario
17 BARNYARD TRAIL, BARRIE - UPPER UNIT FOR LEASE Welcome to this stunning 2-year-old detached home offering the upper unit for lease in one of South Barrie's most desirable communities. Designed for modern living, this bright, spacious and airy layout delivers both comfort and style. This beautifully maintained residence features 4 generously sized bedrooms and 4 bathrooms. The main floor features a spacious Great Room and Dining area, ideal for family living and entertaining. The modern kitchen features quartz countertops, stainless steel appliances, a large island, and ample storage, with direct access to the deck overlooking the park-a rare, peaceful backyard setting. Elegant oak stairs lead to the upper level, where you'll find a thoughtfully designed sleeping space. The primary bedroom offers a walk-in closet and a 4-piece ensuite. The second bedroom includes its own 3-piece ensuite and closet, while the remaining two bedrooms are bright and spacious and share a well-appointed 4-piece bathroom. Convenience is key with a main-floor laundry - no need to carry loads up and down the stairs. The upper unit includes a separate furnace and independent controls, providing added comfort and efficiency. Backing onto a park and located just minutes from top-rated schools, Lake Simcoe, Friday Harbour, Hwy 400, and the South GO Station, this home offers exceptional connectivity and lifestyle appeal. Parking is available at the back of the house. A perfect opportunity to lease a modern, move-in-ready upper unit in a prime Barrie location. Bright layout. Functional design. Unmatched convenience. (id:49187)
142 Kingslynn Drive
King (King City), Ontario
Welcome to 142 Kingslynn Dr., located in one of King City's most sought-after neighbourhoods, offering an excellent opportunity to establish a home in a well-regarded and steadily evolving community. The surrounding area is known for established homes and strong neighbourhood appeal. Set on a 75 ft frontage lot, the existing bungalow provides a practical and livable residence, offering the option to enjoy the property as-is while considering future improvements or a new vision over time. This flexibility makes it well suited for buyers looking to settle into the neighbourhood and plan ahead at their own pace. Conveniently positioned minutes from Highway 400 and the King City GO Station, the location allows for an easy commute to downtown Toronto. The property falls within a highly regarded school area, close to top private schools including Country Day School and Villanova College, as well as excellent public schools. Just a short distance to historic downtown King City, with local shops, dining, and everyday amenities. (id:49187)
Bsmt - 275 Essex Avenue
Richmond Hill (Harding), Ontario
Prime Richmond Hill Location Nesting Around Multi Million Dollars Home. Two Bedrooms with large living space. Steps To Bayview High School, Go Train Station, Parks, Plaza, Banks, Short Drive To 404. Basement Only, Sharing 30% Of Utilities With Tenant On Main Floor. One Driveway Parking Space Included. All existing furniture may either be retained by the tenant or removed by the landlord. (id:49187)
Bsmt - 90 Mountland Drive
Toronto (Woburn), Ontario
Location!! Location!! A Great Location In High Demand Area, Fully Renovated Legal Basement With The Open Concept Living & Dining With 2 Larger Bedrooms With Larger Closet And Modern Kitchen With 1 Full Washroom And Laundry With 1 Car Parking. 24 Hours 2 Routes TTC Buses (Markham Rd & Ellesmere Rd), Walk To Cedarbree Mall, Minutes To Hwy 401, Hwy 404 & Hwy 407. Just Minutes To Go Station, Minutes To Scarborough Town Centre, Centennial College, Lambton College, Oxford College, Seneca College, U Of T, Library, Schools, Hospital, Park, And Much More. Suitable For Students. (id:49187)
303 - 2020 Mcnicoll Avenue
Toronto (Milliken), Ontario
Welcome To Mon Sheong Court, A Warm And Supportive Life Lease Community For Independent Adults Aged 55+!This Bright And Spacious 1 Bedroom + Den Suite Features A Versatile Den With Sliding Door, Large Enough For Use As A Second Bedroom Or Private Office, And 1.5 Bathrooms. The Primary Bedroom Offers A 3-Piece Ensuite, Double Closet, And A Large Window With A Clear View. Freshly Painted Throughout, The Unit Includes Excellent Storage, A Large Ensuite Laundry Room, 1 Parking Space, And 1 Large Locker.Maintenance Fees Include Heat, Hydro, Water, A/C, Internet, Cable TV, And Property Taxes, Offering Excellent Value And Predictable Monthly Costs. Safety Features Include A 24/7 Monitored Emergency Medical Alert System In The Bedroom And Bathroom, Plus A Bathroom Safety Grab Bar.Residents Enjoy An Active Lifestyle With Extensive Amenities And Activities, Including A Dining Hall, Mahjong/Card Room, Ping Pong, Karaoke, Gym, Library, On-Site Pharmacy And Medical Clinic, Hair Salon, Meal Delivery Service, And A Shuttle Bus To Grocery And Shopping.An Excellent Opportunity To Enjoy A Secure, Well-Managed, Community-Focused Lifestyle In A Highly Regarded Seniors' Residence. (id:49187)
3004 Pitt Street
Cornwall, Ontario
Welcome to 3004 Pitt Street - A Prime North End Investment Opportunity.This solid brick fourplex is ideally located in Cornwall's desirable North End, close to schools, transit, and everyday amenities-an area consistently attractive to tenants. A fantastic opportunity for both seasoned and first-time investors looking to expand their portfolio with a stable, income-producing asset.The property features four spacious 2-bedroom units, each offering a 3-piece bathroom and the highly desirable convenience of in-unit laundry-an excellent tenant retention feature. Currently, three units are occupied by quality tenants, providing immediate cash flow, while one vacant unit offers flexibility for owner-occupancy or the opportunity to secure a new tenant at current market rent to maximize returns.With strong rental fundamentals, solid construction, and upside potential through rental optimization, 3004 Pitt Street represents a well-balanced investment in a proven rental location. 48-hour irrevocable required on all offers. Minimum 48-hour notice required for all showings. Current Gross income with 1 unit vacant is 55,020 and NOI-38,381. With the vacant unit projected rent at 1,800/mth projected Gross Income 76,620 and NOI- 59,981. (id:49187)
3804 - 8 Cumberland Street
Toronto (Annex), Ontario
Client RemarksWelcome to Eight Cumberland in Yorkville by Great Gulf! Easy Transit, Nearby Bloor & Yonge Subway Line & Underground Path. Walking Distance To Subway station ,Library, Shopping, Groceries, Restaurants. Conveniently connected to the Don Valley Parkway and Gardiner Expressway, the city's best is always within reach. Exceptionally well-managed building comes with fantastic amenities. Gorgeous Luxury 1 Bed + Den With Lots Of Upgrades , Floor-to-Ceiling Windows. Bright & Spacious. Open Concept Living Area With High Ceilings. South Exposure. (id:49187)
10 Clipper Road
Toronto (Pleasant View), Ontario
Spacious 1-Bedroom Walk-Out Basement Apartment - Brand New Kitchen & Flooring. Beautiful and spacious one-bedroom finished basement apartment with a private walk-out entrance. This freshly updated unit features a brand new kitchen and brand new flooring, along with a large closet for ample storage. Conveniently located just steps from a bus stop and plaza, and only a 5-minute drive to Fairview Subway Station. Don't miss this opportunity to live in a bright, modern space with excellent amenities nearby! (id:49187)
1008 - 955 Bay Street
Toronto (Bay Street Corridor), Ontario
Executive 2Br+2Bath Unit @ The Britt. Modern Kitchen W/B/I Appliances, Quartz Countertop, Hardwood Floor In Living/Dining/Kitchen. Bedrooms W/Carpet And Huge Windows. 2-Min Walk To Wellesley Subway Station. 5-Min Walk To U Of T, Ryerson U, Hospitals & Shops. Steps Away From Bloor, Yonge & Yorkville. Close To Great Restaurants & 24-Hr Supermarket. (id:49187)
301 - 98 Lillian Street
Toronto (Mount Pleasant West), Ontario
Great Location At The Madison At Yonge/Eglinton. 1 Bedroom + Den (With Closet Can Be The2ndBedroom) & 2 Bathrooms With 9Ft Ceiling. Open Concept. Laminate Floor Thru Out. Extra LargeBalcony. Building Facilities Include: Indoor Swimming Pool, Hot Tub, Sauna & Steam Room, 2LevelGym & Yoga Facility. Loblaws, Lcbo And Orange Theory Gym In The Building! Superb Location,Steps To Transit, Subway, Cafes, Groceries, Shopping, Bars, Restaurant, Entertainment & All TheWonderful Amenities Mid - Town Has to Offer. Steps To Yonge-Eglinton Subway Station. **Premiumlocker on same floor as unit + 1 parking included in lease.** **EXTRAS** Stainless SteelFridge, Stove, Built In Dishwasher, Built in Microwave, Washer & Dryer, OneParking, One Locker.Best 5 - Star Building Amenities Including 2 Level Gym, Yoga, Party Room,Sauna, Theatre. (id:49187)

