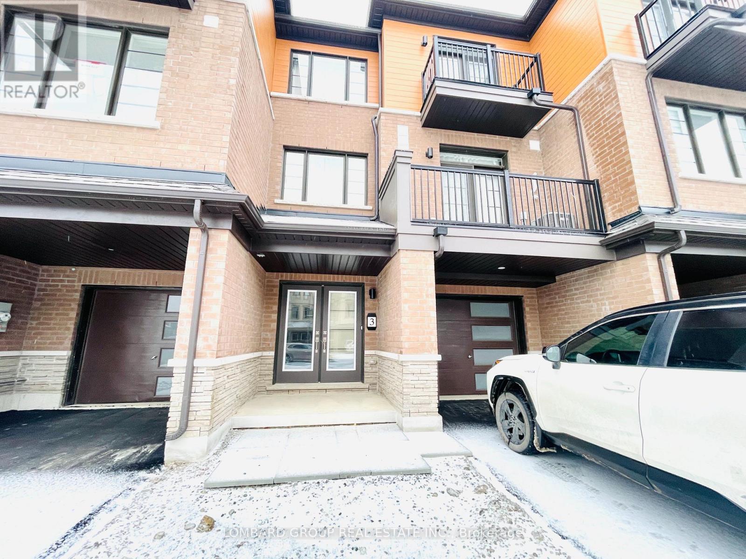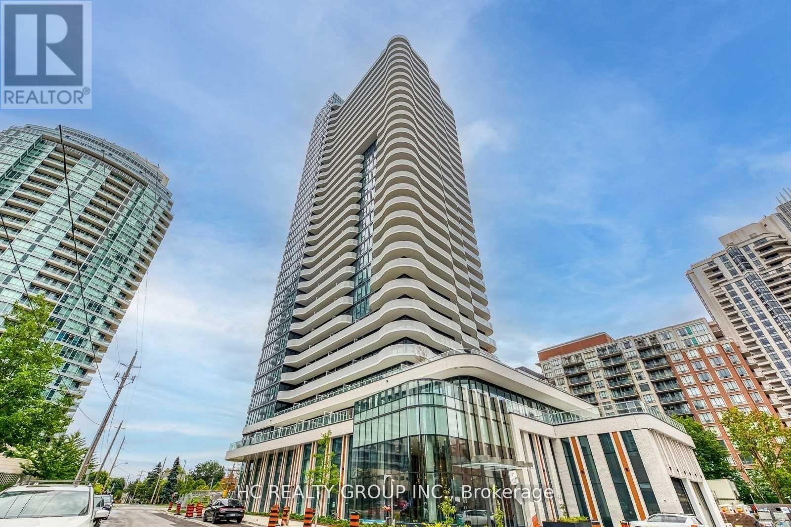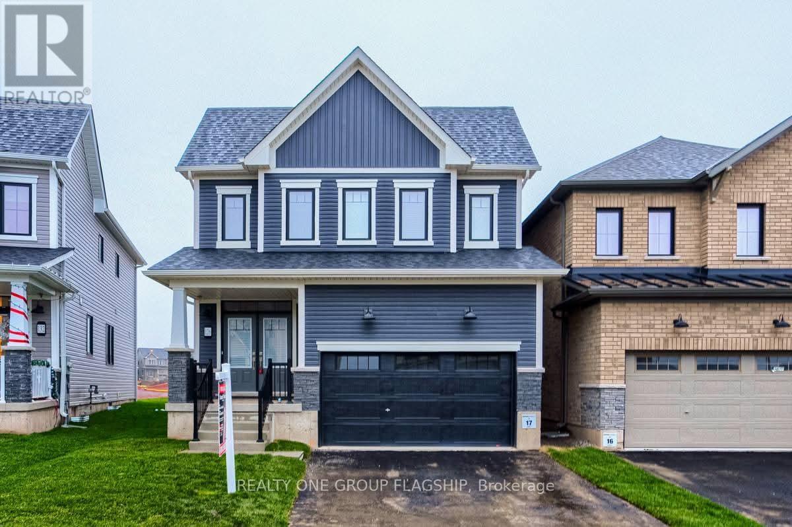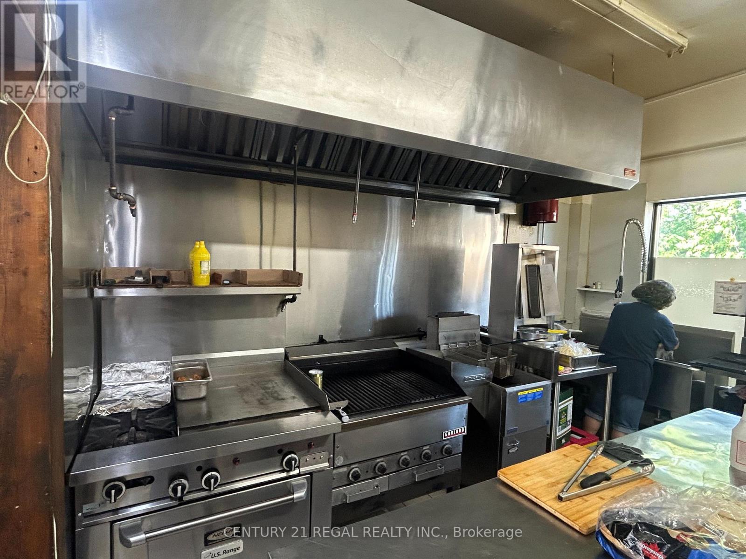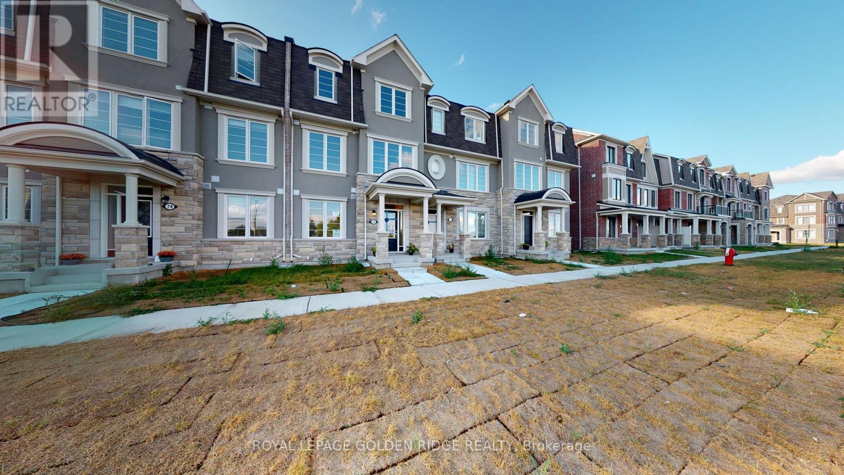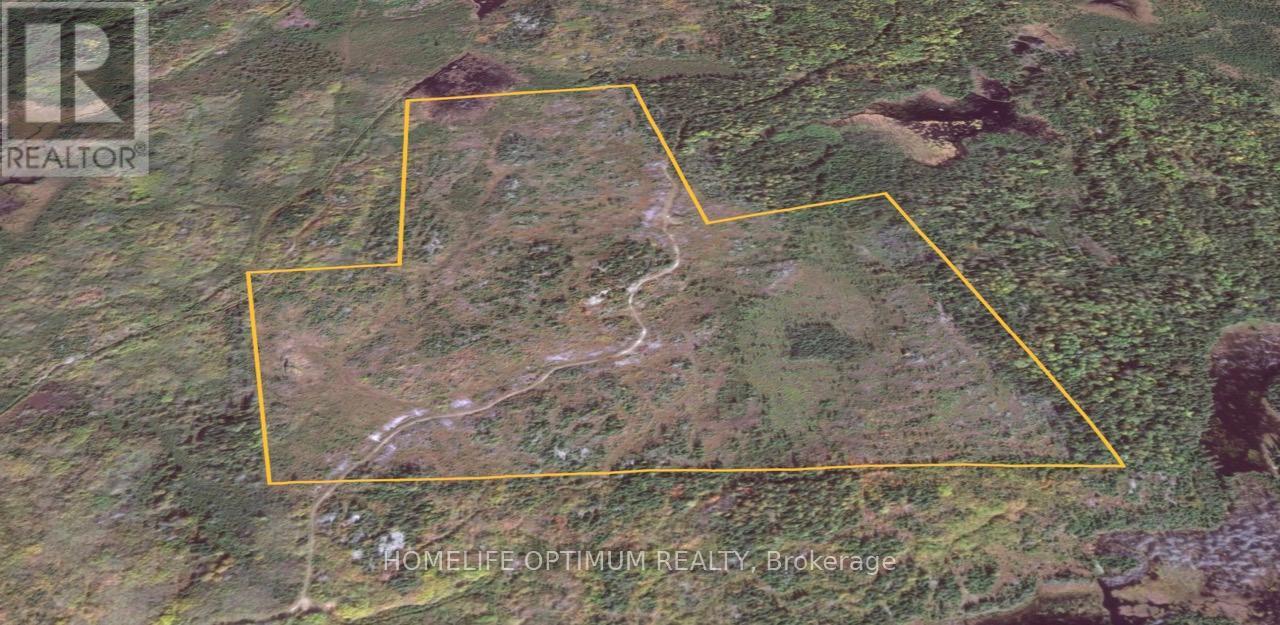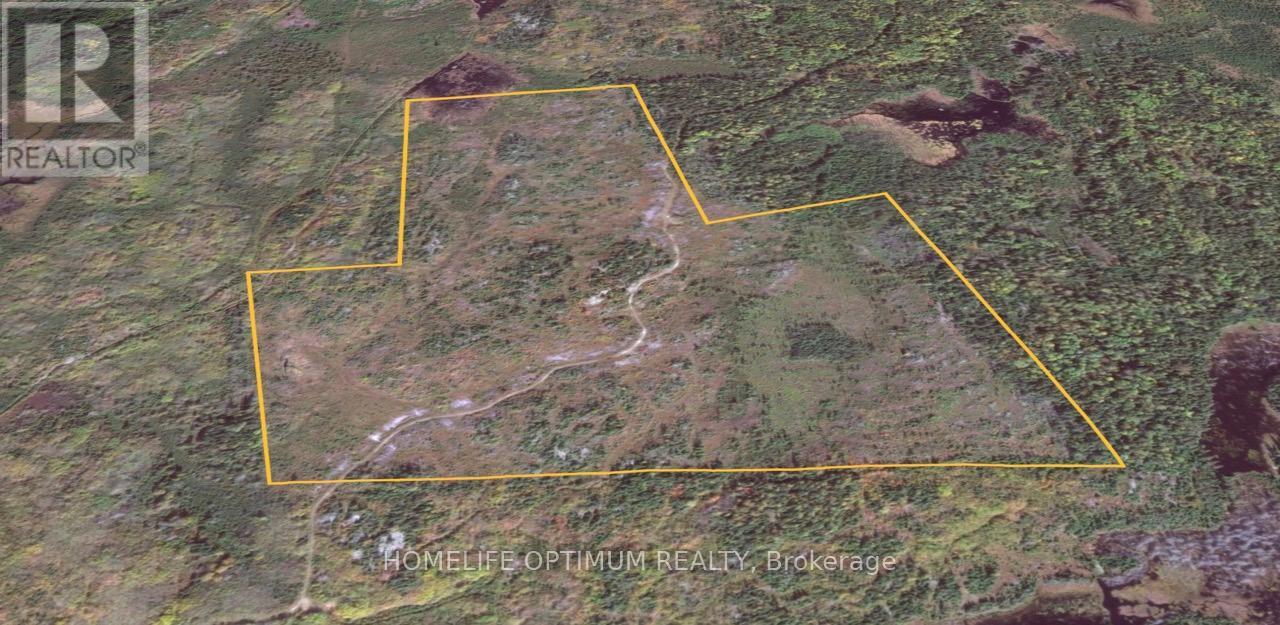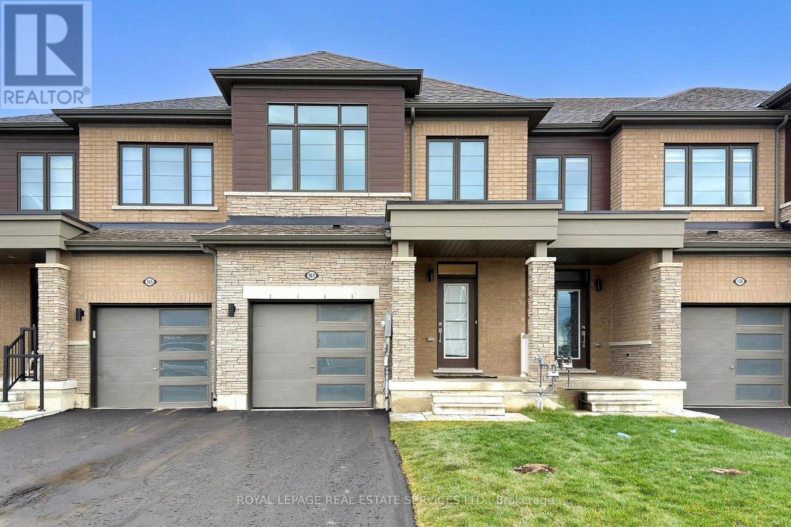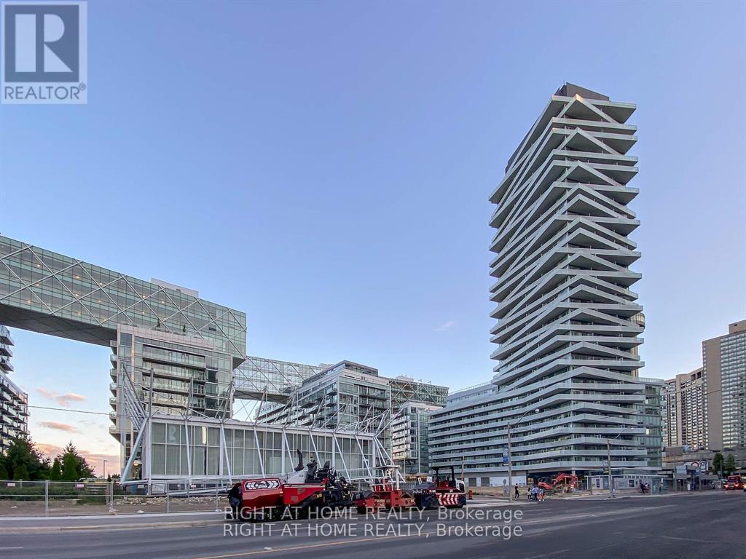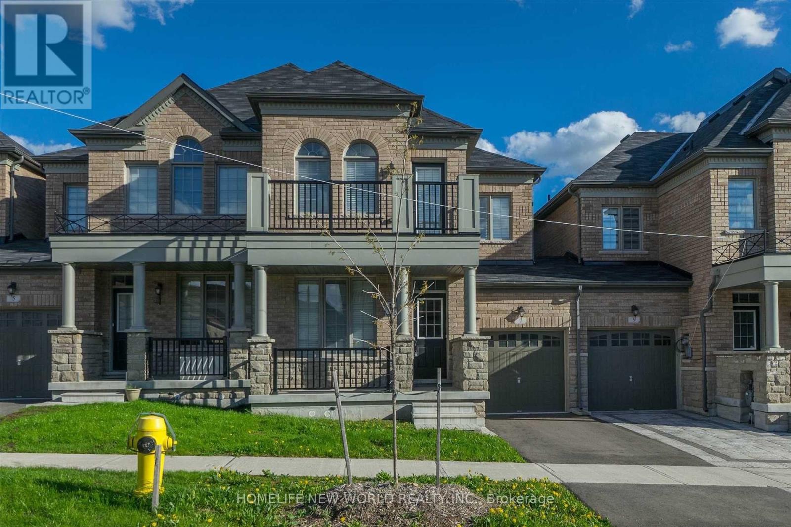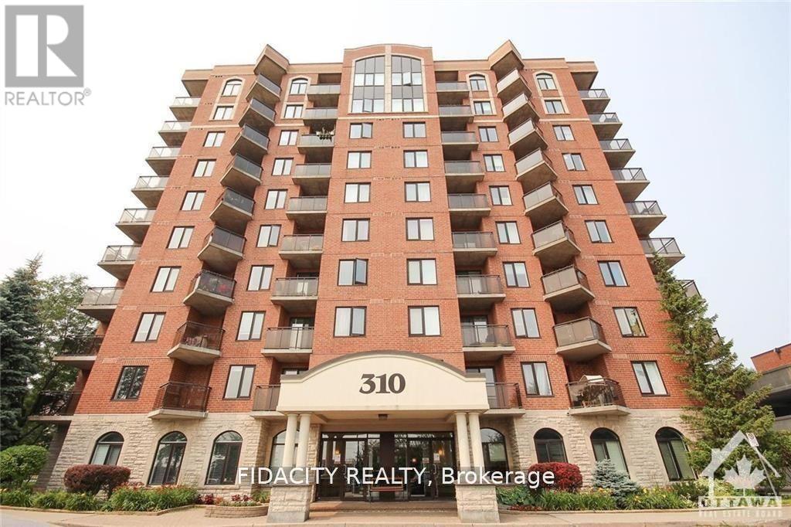3 Kensington Road
Haldimand, Ontario
Welcome to this brand new 1,355 sq ft. townhome, offering a modern layout, quality finishes, and a completely carpet-free interior. Designed for comfortable living, this pet- friendly home is ideal for families or professionals and is available for lease starting January 1st. Finished with hardwood and tile flooring throughout, the home is both stylish and low-maintenance. The upper level features a spacious primary bedroom with walk-out to balcony, walk-in closet, and 3-piece ensuite, along with two additional well-sized bedrooms offering large windows and built-in closets. A versatile family room provides the perfect space for relaxing or working from home, also with a walk-out to a balcony and open-concept feel. The home includes multiple bathrooms with tile flooring and a convenient main-floor laundry with direct access to the garage. Bright, thoughtfully designed, and move-in ready, this townhome delivers modern comfort and everyday convenience. (id:49187)
2701 - 15 Holmes Avenue
Toronto (Willowdale East), Ontario
Do Not Miss Your Chance To Move Into This Much Anticipated Signature Condo Residence Located In The Heart Of North York! High-End Features And Finishes. Real Bright, Spacious, Great Functional Layout. $$ Upgrades! 9Ft Ceilings, Floor To Ceiling Windows, Laminate Floorings Throughout The Whole Unit. Open Concept Gourmet Kitchen With Practical Island, Quartz Countertop & Backsplash, All B/I S/S Integrated Sophisticated Appliances. Den Comes With Ceiling Light And 100% Can Be Use As 2nd Bedroom. Two Contemporary Full Bathrooms. Large Balcony With Unobstructed South View. 5 Star Unbeatable Comprehensive Amenities. Coveted Location, All Amenities Available Within Walking Distance. Steps To Ttc Transit Hub & So Much More! A Must See! You Will Fall In Love With This Home! (id:49187)
126 Port Crescent
Welland (Dain City), Ontario
Welcome to this stunning, newly-built 4-bedroom, 3-bathroom detached home, nestled in one of Welland's most sought-after neighborhoods. As you step inside, you'll be welcomed by a spacious open-concept layout, highlighted by gleaming hardwood floors and soaring 9ft ceilings on the main level. The living and dining areas flow seamlessly, providing the perfect setting for both casual family living and entertaining. The gourmet kitchen features stainless steel appliances, modern cabinetry, and an Island. The master suite is a true retreat, complete with a large bedroom, a luxurious 4-piece ensuite and an oversized walk-in closet. The upper floor also includes three generously-sized carpeted bedrooms, perfect for children, guests, or a home office. A conveniently located laundry room on the upper level adds extra ease to daily living. Outside, the home features a spacious backyard ideal for outdoor activities or relaxing in privacy. With all the comforts and conveniences of modern living, this home is the perfect blend of style and functionality. Book your showing today and make this incredible property your home! (id:49187)
561 Marlee Avenue
Toronto (Yorkdale-Glen Park), Ontario
900 SQUARE FEET OF OPEN-CONCEPT KITCHEN AND DINING SPACE WITH A FULL BASEMENT FOR PREP AND FULLY EQUIPPED - STORAGE - 8-FOOT EXHAUST HOOD WITH FIRE SUPPRESSION, FULL GAS RANGE, AND AMPLE REFRIGERATION STRONG SALES & NEIGHBOURHOOD FOLLOWING RENT IS ONLY $3,600.00/MONTH CURRENTLY RUN AS A LONG-STANDING MEDITERRANEAN QSR BUT COULD BE CONVERTED INTO A DINE-INOR TAKE-OUT OPERATION (id:49187)
72 William F Bell Parkway
Richmond Hill, Ontario
4 Bedroom And 4 Baths Townhome. Bright Spacious Open-Concept Layout, Modern Kitchen With Walkout Balcony, Steps To Supermarket, Shopping, Restaurants, Community Centre, Parks, Minutes To 404.4 Bedroom And 4 Baths Townhome. Bright Spacious Open-Concept Layout, Modern Kitchen With Walkout Balcony, Steps To Supermarket, Shopping, Restaurants, Community Centre, Parks, Minutes To 404. (id:49187)
93 Ashbourne Drive
Toronto (Islington-City Centre West), Ontario
Conveniently Located in the highly sought-after Islington-City Centre West neighbourhood, this well-maintained 3-bedroom, 3-washroom two-storey home offers a rare opportunity for both end- users and investors. Whether you're looking for a comfortable move-in ready home or a prime property to redevelop, this one will be the great chance. The home offers a practical layout with a bright family area, dining space, and a functional kitchen all making smart use of its modest but efficient footprint. Upstairs you'll find three comfortable bedrooms and a full bath, perfect for family living or working from home. The finished basement with an additional bathroom adds valuable living space and flexibility. Sitting on a desirable lot in an evolving neighbourhood where custom homes are increasingly being built, this property holds strong potential for future development. The private backyard is perfect for gardening, relaxing, or entertaining, and private driveway provide added convenience. Just steps from Kipling Station, offering TTC, GO Transit, and the TTC AirPort Express for a quick commute downtown or to Pearson Airport., many of Toronto's top rated schools,, shopping, parks, and major highways this is a fantastic opportunity to invest in one of Etobicokes most dynamic and growing communities. (id:49187)
Pc19263 N/a
Kirkland Lake (Kl Outside), Ontario
This 121.3-acre parcel is located in the UNORGANIZED TOWNSHIP OF BOSTON, in the District of Timisikaming. This property is located between the towns of Kirkland Lake and Englehart. Kirkland Lake is 15km north of the subject property and Englehart is 20km South.According to satellite images, there is a logging road that gives you access in the non-winter months by a 4x4 vehicle. This logging road starts at highway 112, which is roughly 8 km west of the subject property. **Please note: sections of this trail goes through private land. According to the contour maps, the surrounding area is relatively flat and dry.There are many small lakes, ponds, creeks and rivers accessible through crown land.The largest lake in the area is Round Lake.Round Lake has a surface area of 3,000 acres (1,213 hectors)It has an average depth of 60 feet (18 meters) and a max depth of 118 feet (36 meters). Rivers and Creeks in the area include:Boston Creek Mousseau Creek, and The Blanch River. The property is 121.3 acres in size and is made up of three parcels of land.Parcel 19263 = 39.6-acres, Parcel 19264 = 36-acres, Parcel 19265 = 45.7-acres SURFACE RIGHTS, & TREE RIGHTS COME WITH THIS PROPERTY other than the "Pine Rights" which are reserved to the Crown.MINERAL RIGHTS DO NOT COME WITH THIS PROPERTY AS THEY ARE WITH THE CROWN.. (id:49187)
Pc19263 N/a
Kirkland Lake (Kl Outside), Ontario
This 121.3-acre parcel is located in the UNORGANIZED TOWNSHIP OF BOSTON, in the District of Timisikaming. This property is located between the towns of Kirkland Lake and Englehart. Kirkland Lake is 15km north of the subject property and Englehart is 20km South.According to satellite images, there is a logging road that gives you access in the non-winter months by a 4x4 vehicle. This logging road starts at highway 112, which is roughly 8 km west of the subject property. **Please note: sections of this trail goes through private land. According to the contour maps, the surrounding area is relatively flat and dry.There are many small lakes, ponds, creeks and rivers accessible through crown land.The largest lake in the area is Round Lake.Round Lake has a surface area of 3,000 acres (1,213 hectors)It has an average depth of 60 feet (18 meters) and a max depth of 118 feet (36 meters). Rivers and Creeks in the area include:Boston Creek Mousseau Creek, and The Blanch River. The property is 121.3 acres in size and is made up of three parcels of land.Parcel 19263 = 39.6-acres, Parcel 19264 = 36-acres, Parcel 19265 = 45.7-acres SURFACE RIGHTS, & TREE RIGHTS COME WITH THIS PROPERTY other than the "Pine Rights" which are reserved to the Crown.MINERAL RIGHTS DO NOT COME WITH THIS PROPERTY AS THEY ARE WITH THE CROWN.. (id:49187)
161 Brighton Lane
Thorold (Rolling Meadows), Ontario
Welcome to this lovely 3-bedroom, 3-bathroom townhouse, offering the perfect blend of comfort, style, and convenience. Nestled in a desirable, family-friendly neighborhood, this home is designed for both relaxed living and effortless entertaining.The main floor features an open-concept layout with high ceilings and large windows that invite an abundance of natural light. The open concept kitchen offers stainless steel appliances and plenty of counter space. Designated breakfast area is a convenient walk-out to the backyard. Living and Dining are perfect for family gatherings.Upstairs, the spacious primary bedroom serves as a serene retreat, complete with a large walk-in closet and a ensuite bathroom. Two additional generous-sized bedrooms and a full bath provide ample space for family or a dedicated home office/guest suite. And to have Laundry on the second level/bedroom floor!! What a luxury when you don't have to run to the basement to run a cycle!Spacious basement allows for a clean canvas to add your own touch and finish as per your family needs. Ideally located in close proximity of 406 and Barkers Pkwy for easy access to Niagara/Toronto/GTA. Proposed elementary school in the vicinity, as per The District School Board of Niagara (DSBN) (id:49187)
708 - 15 Queens Quay Street E
Toronto (Waterfront Communities), Ontario
One+Den In Pier 27. Den Can Be Used As A 2nd Bdr W/ Sliding Door, Sun Filled, Modern Kitchen W/Ceramic Backsplash, Laminate Flooring Throughout. Steps To The Lake, Grocery, Banks, Lcbo, Financial District, Community Centre, Scotia bank Arena, Ttc, Subway, & Go Train (id:49187)
7 Cherna Avenue
Markham (Berczy), Ontario
Immaculate Freehold Townhome In A Prestigious & High Demand Upper Unionville Community! Approx. 2000 Sq.Ft. 3 Bedrooms Plus W/O Bsmt. Huge Walk-In Closet In Master Bedroom With Upgraded Bath And Separate Shower.W/O Balcony In The 2nd Br. Large 2nd Fl Laundry. Top Ranked School Zone. (id:49187)
5l - 310 Central Park Drive
Ottawa, Ontario
Bright & sunny one bedroom one bath condo in sought after Central Park! The open-concept living and dining area is bright and airy, featuring large windows that flood the space with natural light. The well-appointed kitchen comes with ample cabinet space, and a breakfast bar, making it a great place to whip up your favorite meals. In-unit washer and dryer. Don't miss out on this fantastic opportunity. Please note some photos were taken when property was vacant. (id:49187)

