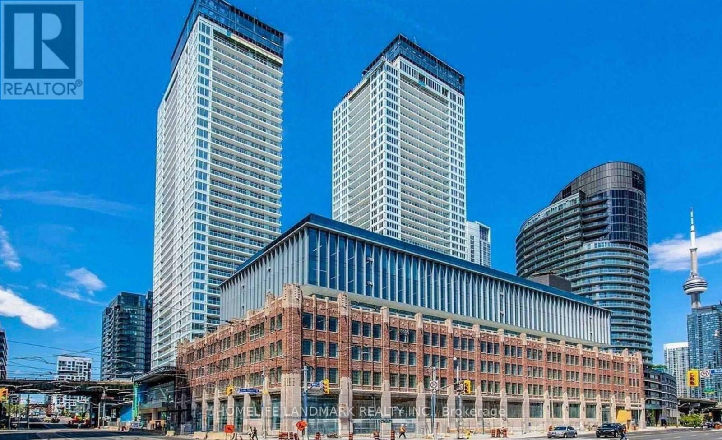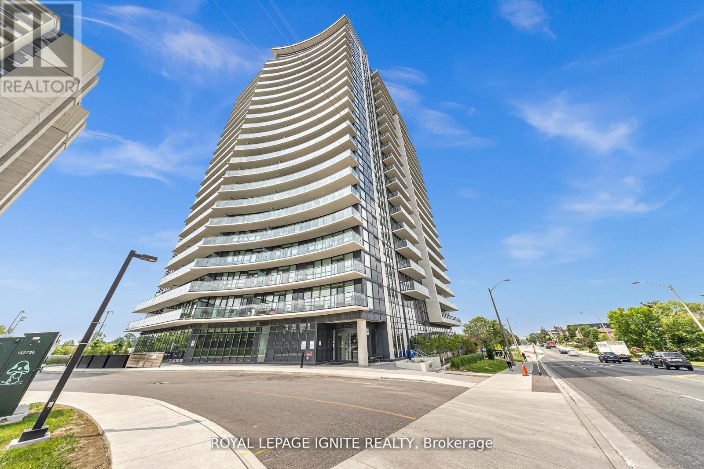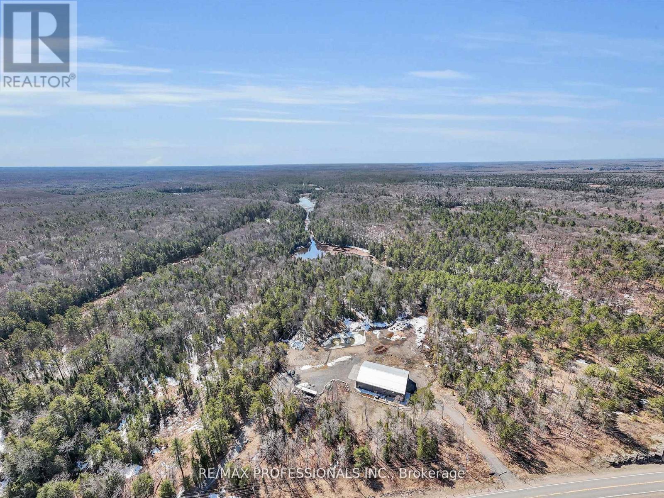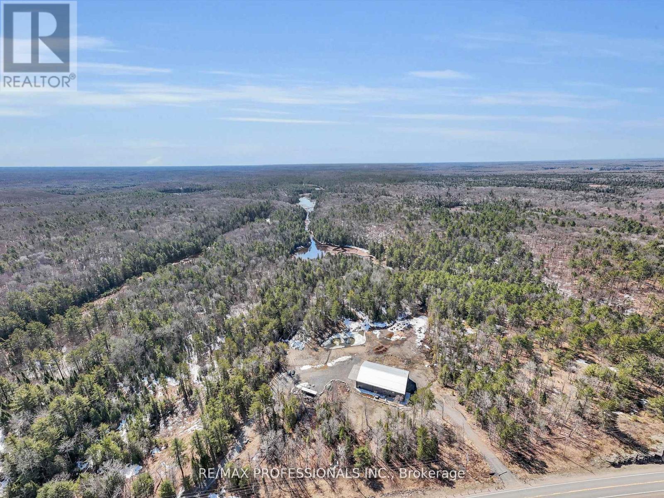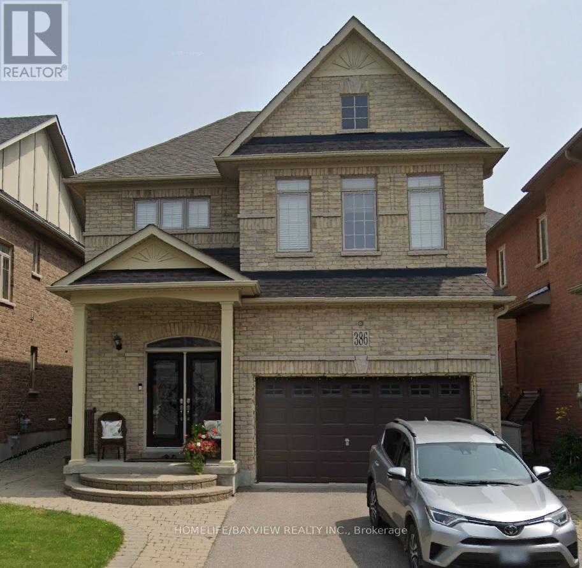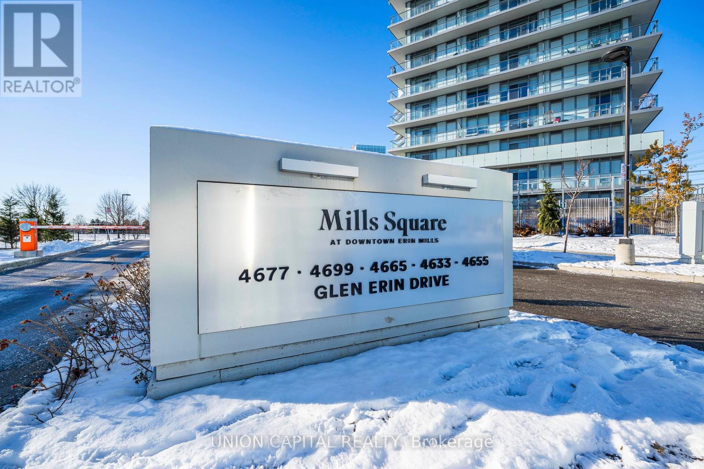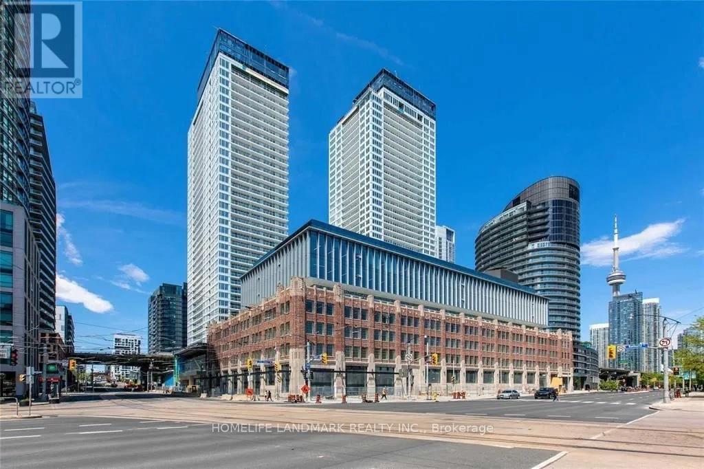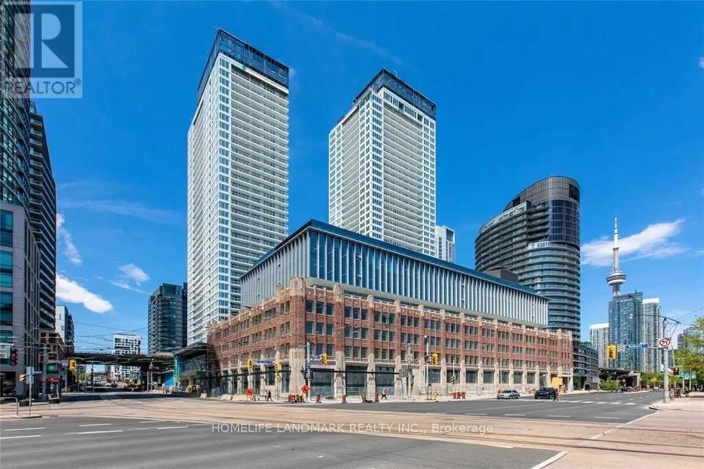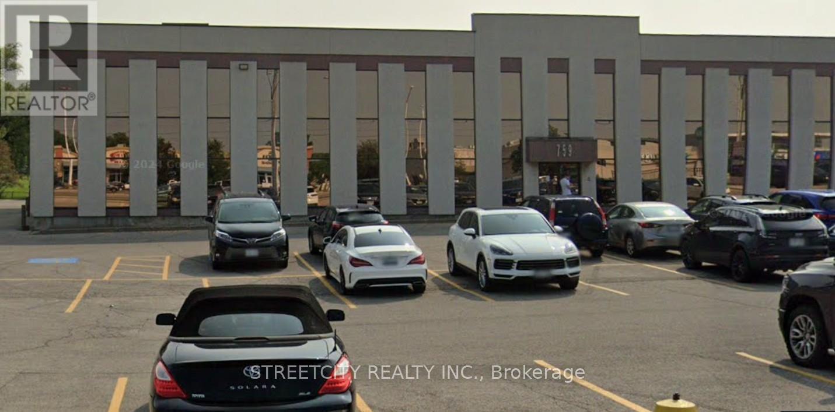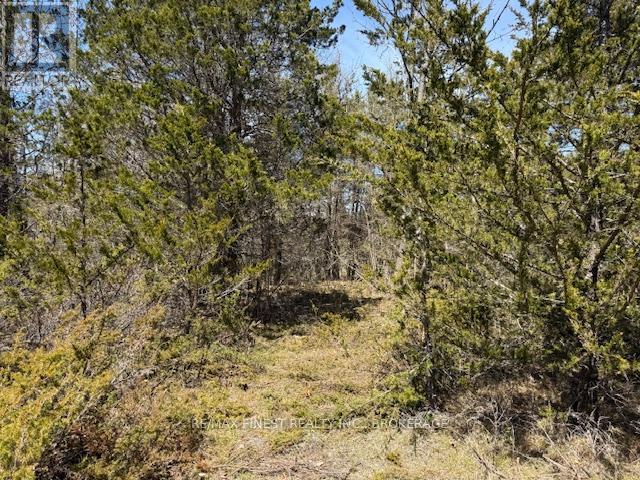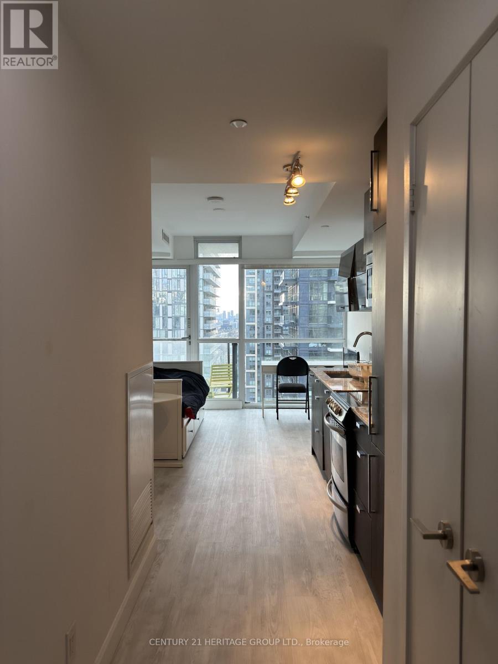3202 - 19 Bathurst Street
Toronto (Waterfront Communities), Ontario
Experience refined urban living in one of downtown Toronto's premier residences. This sophisticated 1-bedroom suite offers a bright and modern atmosphere. The sleek kitchen is outfitted with premium appliances, making it a standout. Residents enjoy unparalleled access to the historic heritage building next door, which houses a flagship Loblaws, LCBO, Shoppers Drug Mart, and Joe Fresh within 87,000 square feet of high-end retail. Located just steps from the waterfront, the building is surrounded by Toronto's finest dining, entertainment, and sports venues, with the TTC and major highways easily accessible for effortless commuting. This location is also a top choice for families, situated within the catchment of highly-rated schools like Harbord Collegiate Institute, ensuring a perfect balance of luxury lifestyle and academic excellence. One parking spot is included (id:49187)
3703 - 8 Interchange Way
Vaughan (Vaughan Corporate Centre), Ontario
Be the first to reside in this brand new, never-occupied one-bedroom suite at Festival Tower C, located in the heart of Vaughan Metropolitan Centre (Jane St. & Hwy 7). This 452 sq. ft. north-facing haven offers an open-concept layout flooded with natural light, complemented by sleek engineered hardwood flooring throughout.The modern kitchen is appointed with stone countertops and stainless steel appliances, creating a perfect blend of style and functionality.Your new home unlocks a vibrant, master-planned community. Step outside and find yourself within walking distance of the TTC, Cineplex, Costco, IKEA, Dave & Buster's, an array of restaurants, and fitness centres. With quick access to Vaughan Mills, Canada's Wonderland, major highways, and transit, every urban convenience and adventure is at your doorstep. (id:49187)
304 - 1461 Lawrence Avenue W
Toronto (Brookhaven-Amesbury), Ontario
Welcome to 7 on the Park. This BRAND NEW CONDO UNIT with a total area of 1,014 sqft (interior and balcony) has never been used by the original owner or any Tenants. Located on the 3rd Floor for your convenience and accessibility, it has a great safety advantage of easy and faster access to the ground floor and exit in case of fire, emergencies, elevator malfunction, power failure or outage. This exquisite 3-bedroom unit features a large balcony with breathtaking views, a place of relaxation. Wrap-around large windows overflow with natural sunlight, a modern kitchen, dining/living open concept, 2 baths and in-suite laundry. Primary bdrm. with 3 pc ensuite, walk-in closet and linen closet. Bdrm. #2 and #3 include double closets. EXTRAS: All appliances in stainless steel; stove, microwave, dishwasher, fridge. Washer and Dryer. Kitchen island with cabinetry for extra storage. Window coverings in all windows and electric light fixtures. The Seller paid extra for a lot of upgrades added. LOCATION: Situated near Amesbury Park and Community center, providing a swimming pool and so much more in the community for your convenience, just 2 minute walking distance. This area has a lot to offer. Facing the North side of the city. Close to all amenities, steps to TTC, close to 401 and major highways, shops, banks, Yorkdale mall, grocery stores, Walmart just across, Tim Hortons, and so much more. Good access to York University. LRT line coming soon, transit lines nearby, and direct to the Lawrence subway station. This unit includes 2 Lockers and 1 spacious, accessible underground parking spot. Amenities include bbq area, party room, media room, formal dining, dog wash station, bike storage, gym, visitor parking and concierge. "PROPERTY IS PRESENTLY VIRTUALLY STAGED" (id:49187)
2320 Highway 117
Lake Of Bays (Mclean), Ontario
Discover Your Dream Muskoka Retreat! Welcome to this one-of-a-kind 5 bedroom, 5 bathroom 120ft x 80ft compound, nestled on over 8 acres of pristine land in Lake of Bays, perfectly located just minutes away from the charming town of Baysville, where you can easily dock your boat and enjoy Muskoka's second largest lake! This stunning property offers a unique blend of hobby farm potential and live/work opportunities in the heart of beautiful Muskoka, only a short drive from Bracebridge and Huntsville. Highlights include: A serene 0.5 acre pond fed by fresh natural springs, all framed by a breathtaking granite backdrop, 26Kw backup generator ensuring your comfort with auto on/off capability, cozy, energy-efficient in-floor heating powered by two 200k NTI boilers with state-of-the-art floor sensors and zoning controls, an impressive 9,000 Sq/ft Unilock patio featuring a built-in BBQ, perfect for entertaining! Inside the luxury continues with a gorgeous interior. Step inside to find a grand open-concept layout with towering 45-foot ceilings, complemented by an exquisite chefs kitchen equipped with triple ovens, a professional gas stove, and an oversized fridge/freezer - all anchored by a massive kitchen island! The primary suite offers a personal sanctuary with a fireplace, walk-in closet, and a spa-like bathroom featuring a freestanding tub overlooking natures beauty. Plus, there's a wheelchair accessible main floor bedroom/ensuite for convenience! Additional Features: 3 industrial garage doors for easy access to your workspace, a sophisticated camera system for peace of mind, and two cellular boosters ensuring crystal-clear LTE, Starlink internet with impressive speeds of 200 down and 50 up, keeping you connected while you enjoy your private trails and every outdoor adventure! Whether you are seeking a peaceful retreat or a dynamic living-work space, this property is tailored for both leisure and productivity! Don't miss the chance to experience this slice of paradise! (id:49187)
2320 Highway 117
Lake Of Bays (Mclean), Ontario
Discover Your Dream Muskoka Retreat! Welcome to this one-of-a-kind 5 bedroom, 5 bathroom 120ft x 80ft compound, nestled on over 8 acres of pristine land in Lake of Bays, perfectly located just minutes away from the charming town of Baysville, where you can easily dock your boat and enjoy Muskoka's second largest lake! This stunning property offers a unique blend of hobby farm potential and live/work opportunities in the heart of beautiful Muskoka, only a short drive from Bracebridge and Huntsville. Highlights include: A serene 0.5 acre pond fed by fresh natural springs, all framed by a breathtaking granite backdrop, 26Kw backup generator ensuring your comfort with auto on/off capability, cozy, energy-efficient in-floor heating powered by two 200k NTI boilers with state-of-the-art floor sensors and zoning controls, an impressive 9,000 Sq/ft Unilock patio featuring a built-in BBQ, perfect for entertaining! Inside the luxury continues with a gorgeous interior. Step inside to find a grand open-concept layout with towering 45-foot ceilings, complemented by an exquisite chefs kitchen equipped with triple ovens, a professional gas stove, and an oversized fridge/freezer - all anchored by a massive kitchen island! The primary suite offers a personal sanctuary with a fireplace, walk-in closet, and a spa-like bathroom featuring a freestanding tub overlooking natures beauty. Plus, there's a wheelchair accessible main floor bedroom/ensuite for convenience! Additional Features: 3 industrial garage doors for easy access to your workspace, a sophisticated camera system for peace of mind, and two cellular boosters ensuring crystal-clear LTE, Starlink internet with impressive speeds of 200 down and 50 up, keeping you connected while you enjoy your private trails and every outdoor adventure! Whether you are seeking a peaceful retreat or a dynamic living-work space, this property is tailored for both leisure and productivity! Don't miss the chance to experience this slice of paradise! (id:49187)
386 Gilpin Drive
Newmarket (Woodland Hill), Ontario
Welcome to 386 Gilpin Dr. in Newmarket! This beautifully maintained 4 bedroom home comes with hardwood floors throughout. Gorgeous tile in kitchen and bathrooms. Wonderful layout for the kitchen. Close To Schools, Transit, Upper Canada Mall. Great Commuting Location. Central Air. Interlocked Front and side walk area. Finished basement. A must see, must have home. (id:49187)
1001 - 4699 Glen Erin Drive
Mississauga (Central Erin Mills), Ontario
Bright and Spacious Stunning 2+1, 2 Bath with the Best Layout. Include Parking and Locker. Conveniently Located in One of the Best Neighborhoods. Walk to Erin Mills Town Centre's endless Shops and Dining. Top Rated Schools, Credit Valley Hospital and Transit. Situated on 8 Acres of Beautifully Landscaped Grounds & Gardens. Underground passage to a 17,000 sq ft Amenity Building w/ Indoor Pool, Steam Rooms, Saunas, Fitness Club, Library/Study Retreat, Rooftop Terrace w/ BBQs. (id:49187)
4502 - 17 Bathurst Street
Toronto (Waterfront Communities), Ontario
Experience refined urban living in one of downtown Toronto's premier residences. This sophisticated 3-bedroom suite is bathed in natural light through expansive floor-to-ceiling windows, offering a bright and modern atmosphere. The sleek kitchen is outfitted with premium appliances, making it a standout space for both daily gourmet cooking and hosting guests.Residents enjoy unparalleled access to the historic heritage building next door, which houses a flagship Loblaws, LCBO, Shoppers Drug Mart, and Joe Fresh within 87,000 square feet of high-end retail. Located just steps from the waterfront, the building is surrounded by Toronto's finest dining, entertainment, and sports venues, with the TTC and major highways easily accessible for effortless commuting.This location is also a top choice for families, situated within the catchment of highly-rated schools like Harbord Collegiate Institute, ensuring a perfect balance of luxury lifestyle and academic excellence. (id:49187)
3205 - 17 Bathurst St Street
Toronto (Waterfront Communities), Ontario
Experience refined urban living in one of downtown Toronto's premier residences. This sophisticated 1-bedroom suite offers a bright and modern atmosphere. The sleek kitchen is outfitted with premium appliances, making it a standout. Residents enjoy unparalleled access to the historic heritage building next door, which houses a flagship Loblaws, LCBO, Shoppers Drug Mart, and Joe Fresh within 87,000 square feet of high-end retail. Located just steps from the waterfront, the building is surrounded by Toronto's finest dining, entertainment, and sports venues, with the TTC and major highways easily accessible for effortless commuting. This location is also a top choice for families, situated within the catchment area of highly rated schools like Harbord Collegiate Institute, ensuring a perfect balance of luxury lifestyle and academic excellence. One parking spot is included (id:49187)
250 - 759 Hyde Park Road
London North (North M), Ontario
CLEAN SECOND FLOOR OFFICE SPACE. PRIVATE OFFICES AND ONE LARGE ROOM. 800 SQUARE FEET TOTAL OF FINISHED OFFICE SPACE. CURRENT LEASE TILL OCT 31 2027. GROSS LEASE. CURRENT ANNUAL RENT $19,200.00+HST ALL INCLUSIVE. MONTHLY $1600+HST ALL INCLUSIVE. SUBLEASE APPLICATION SUBJECT TO LANDLORD APPROVAL. (id:49187)
590 Love Road
Loyalist (Lennox And Addington - South), Ontario
TEN ACRE TREED LOT. Conveniently located just 5 minutes minutes north of the 401 at Odessa ,and only twenty minutes to Kingston. Property includes a new well and survey. Severance process close to completion with a projected closing date of 30 days .A rare find this ten acre lot on a quiet country road with no through traffic is hard to find. Experience tranquility in the woods with privacy and seclusion, yet only minutes to the city or Lake Ontario parks. FEATURES A new BLASTED well and a trail into the woods has been cut from the front gate allowing you to walk in and envision where you want to locate your home. The first thing you notice is the quiet. And then the smell of the woods with all its varied fragrance. Call for a viewing today and begin your journey as you design and build a future for you and your family ON THIS WONDEFUL LEVEL TREED LOT. (id:49187)
2803 - 290 Adelaide Street W
Toronto (Waterfront Communities), Ontario
Modern Furnished Studio with Stunning Lake & City Views | Heart of Toronto's Entertainment District Live in style in this bright, fully furnished bachelor/studio unit located in the iconic Entertainment District, steps from Toronto's top restaurants, shops, theatres, and the TTC. Home to the prestigious TIFF Festival, this vibrant location offers unbeatable convenience and urban living at its best. Suite Features: High-floor unit with floor-to-ceiling windows and unobstructed views of downtown Toronto and Lake Ontario Engineered hardwood flooring throughout Stylish ceramic or porcelain tile in bathroom Modern kitchen with quartz countertops and luxury finishes Full-sized stainless steel appliances: fridge, glass-top range, dishwasher, microwave In-suite laundry with stacked Energy Star washer & dryer Move-in ready World-Class Building Amenities: Rooftop outdoor pool & hot tub Fully equipped gym & yoga studio Elegant party room & games room Lease Details: 1-year lease term First & last month's rent Tenant voluntarily provides 10 post dated cheques Employment letter and credit report required Tenant to obtain tenant insurance and cover hydro & internet. (id:49187)

