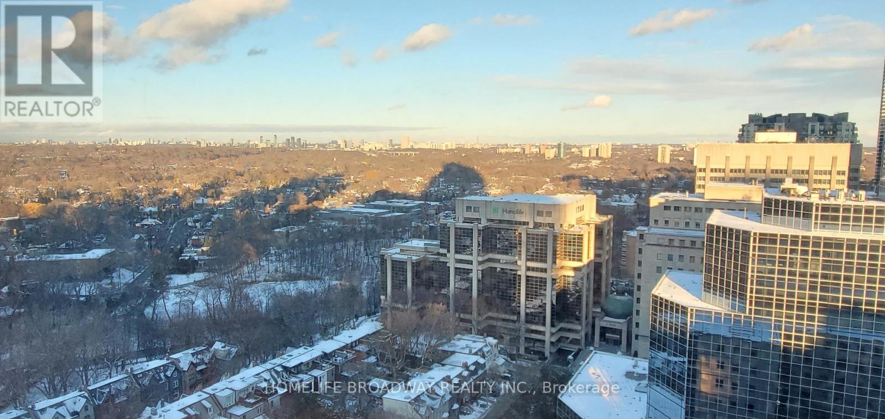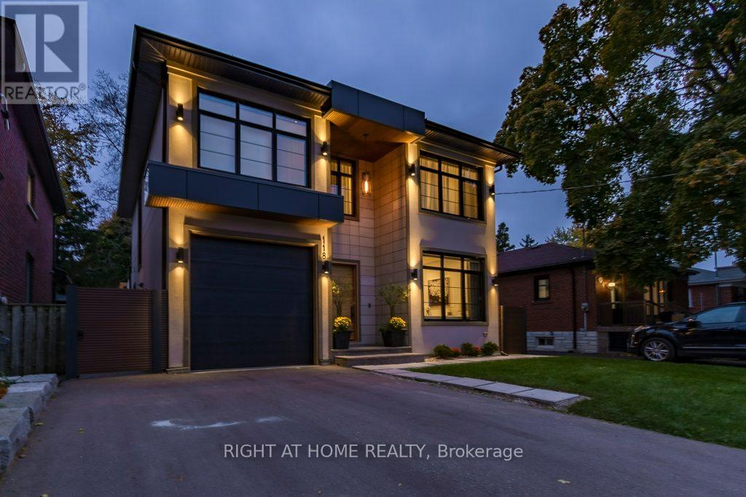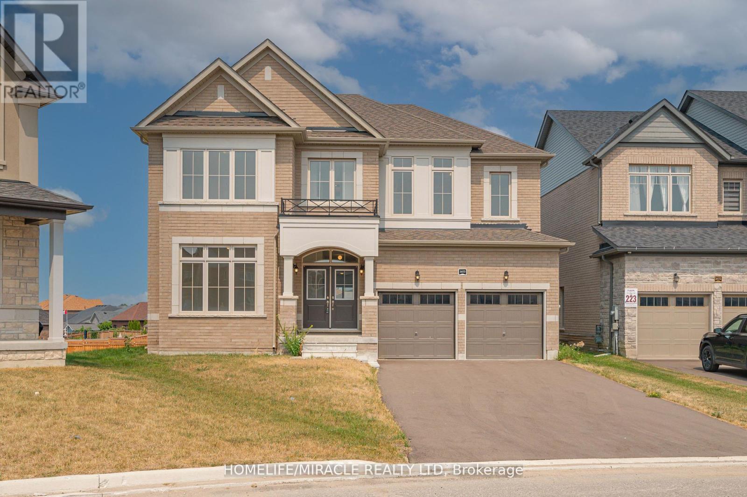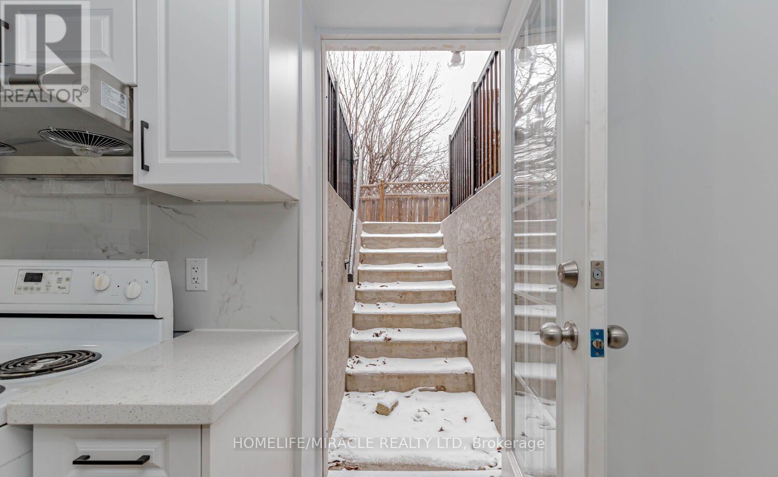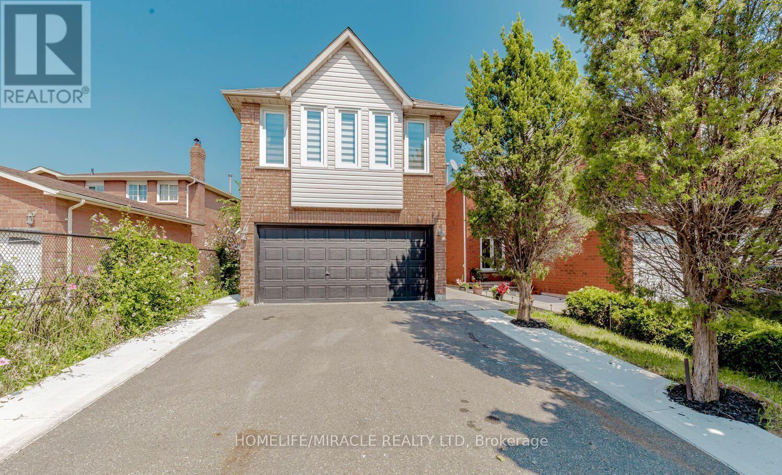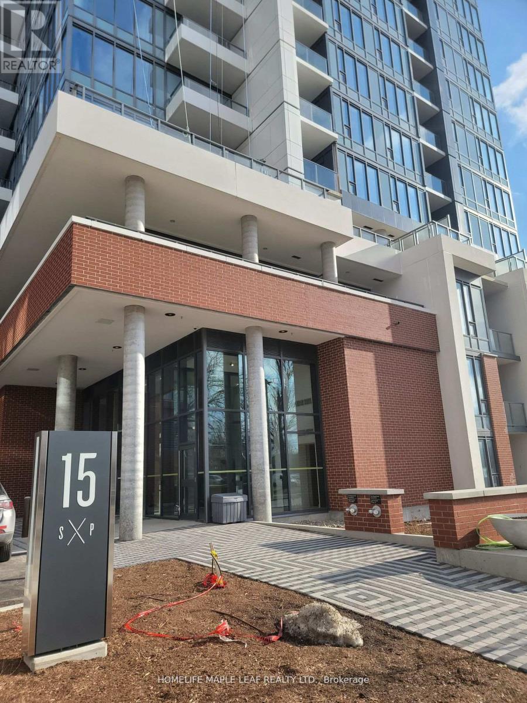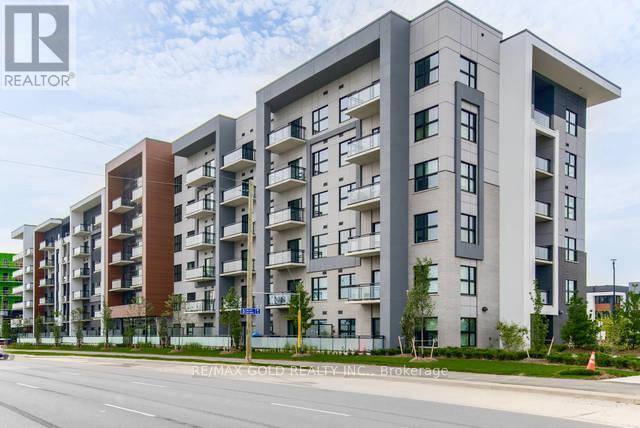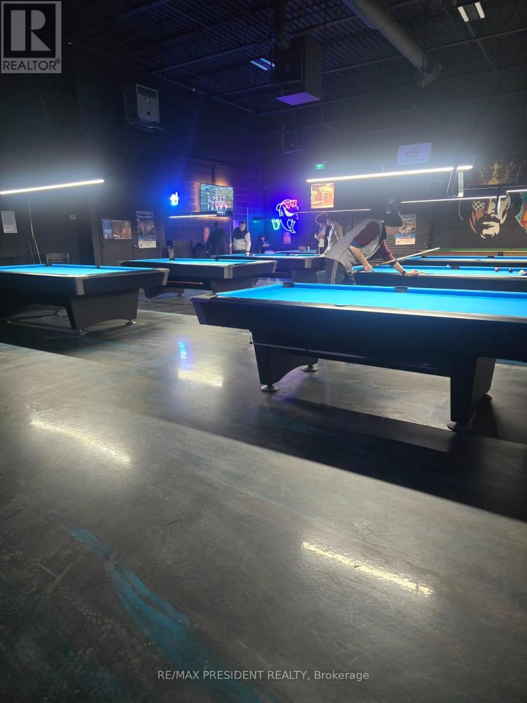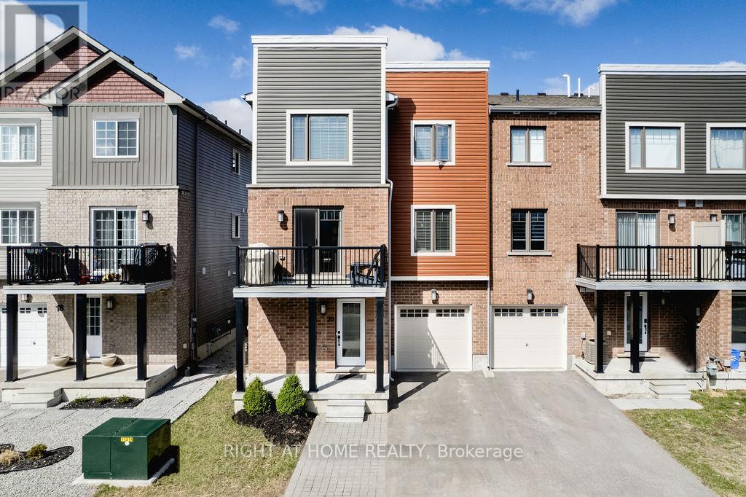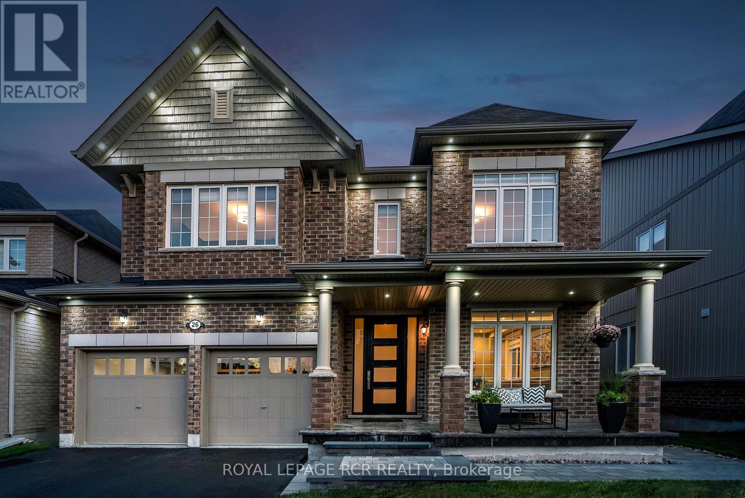2910 - 8 Park Road
Toronto (Rosedale-Moore Park), Ontario
In The Heart Of The City - Yonge/Bloor, Spacious 973 Sf Corner Unit With Unobstructed SE View, 2 Bedroom, 2 Bath, Parking, Hydro, Heating & Water Included, Underground Access To Subway & PATH. Steps To Yorkville, Shops & Restaurants, Goodlife Fitness In Building, Roof Top Terrace, 24 Hour Concierge. (id:49187)
118 Martin Grove Road
Toronto (Islington-City Centre West), Ontario
Welcome to a rare executive offering: a newly built, architect-designed custom home combining modern luxury, exceptional functionality, and unmatched convenience in one of Etobicoke's most sought-after neighbourhoods. Perfect for corporate relocations, families renovating nearby, insurance displacement clients, or anyone seeking a sophisticated temporary or long-term residence.This 6-bedroom (4+2) home features a highly desirable main-floor bedroom/office with a private 3-piece ensuite and walk-in closet - ideal for multi-generational living, guest stays, or a quiet dedicated workspace.Inside, the heart of the home is the custom German-engineered Siematic kitchen, appointed with premium Miele appliances, Liebherr refrigeration, and luxurious leather-finish stone counters. Expansive principal rooms are flooded with natural light from 14' clerestory windows, creating an elevated and inviting environment for everyday living and entertaining.The spa-inspired primary suite offers a serene retreat with Versace Italian porcelain slabs, a steam shower, heated floors, and a boutique-style walk-in closet.Extend your living space outdoors with the stunning 351 sq ft covered terrace, complete with a built-in electric fireplace - perfect for year-round enjoyment. Key Features: Custom-built luxury home with high-end finishes throughout6 bedrooms including main-floor ensuite bedroom or executive officeGourmet Siematic kitchen with Miele appliancesBright open-concept layout with 14' clerestory windowsSpa-inspired primary retreat with steam shower & heated floors351 sq ft covered terrace with built-in electric fireplaceFinished lower level with additional bedrooms & recreation spacePremium schools nearby: top French & English programsSteps to community pools, parks, transit; minutes to Hwy 427, Go Transit, subwayAvailable fully furnished (turn-key) or unfurnished at tenant's discretionIdeal for executives, insurance clients, and families between homes (id:49187)
1653 Corsal Court
Innisfil (Alcona), Ontario
Welcome to 1653 Corsal Crt, a stunning and spacious residence nestled in the heart of Innisfil. This executive home offers an impressive 3,684 sq. ft. of meticulously designed living space, perfectly suited for families seeking both luxury and comfort. Situated on a rare and generously sized pie-shaped lot stretching over 10,000 sq. ft., this property provides ample room for outdoor enjoyment, gardening, or even a future pool oasis. The elongated backyard is ideal for entertaining or tranquil relaxation, with endless possibilities to create your dream outdoor retreat. Inside, discover five well-appointed bedrooms, each offering comfort and privacy for every member of the household. The open- concept living areas are bathed in natural light, featuring elegant finishes, high ceilings, and thoughtfully crafted details throughout. The spacious kitchen seamlessly connects to the family and dining areas, making it perfect for both everyday living and hosting gatherings. Located close to parks, schools, shopping, and Lake Simcoe, a walk to proposed Go Station, this property seamlessly combines comfort, practicality, and sophistication. Awaits your private viewing. (id:49187)
Lower - 44 Leatherhead Court
Brampton (Westgate), Ontario
Welcome to this recently built, legal 3-bedroom, 2-bath basement apartment in a quiet, family-friendly neighborhood in Brampton. With tons of natural light, extra-large windows, and a completely updated interior, this basement unit doesn't feel like a basement, and offers comfort, space, and great value. The apartment features laminate flooring throughout, a new kitchen with modern finishes, and two full bathrooms (yes, you read that right!), including a sleek standing showers and upgraded vanities. You also have a private laundry that you don't need to share with anyone. All three bedrooms are generously sized, making this space ideal for a small family or professional couple. The layout is open and bright, offering a comfortable place to live. You'll also have your own private entrance and one parking space on the driveway. Located near Highway 410, schools, parks, shopping, and public transit, this home is perfect for families who want space, comfort, and convenience. This legal basement apartment with two separate entrances is available for immediate move-in and is built with quality in mind. Book your showing today! (id:49187)
Upper - 44 Leatherhead Court
Brampton (Westgate), Ontario
Looking for space, comfort, and unbeatable value? This bright and spacious 3-bedroom, 2.5-bath detached home in the sought-after Westgate community is available immediately. And at just$3200/month, it's a steal in today's market. Enjoy the entire main and second floor of this well-maintained, legal 2-unit home with private laundry, separate entrance, and no shared interior spaces. Main floor features a large eat-in kitchen, full living/dining area, and a private home office with French doors and front-facing windows that are perfect for working from home. You'll also find a powder room and separate/private laundry room on this level. The kitchen has been fully renovated with brand new stainless steel appliances and quartz countertops, and hasn't been used by any occupants! Upstairs, unwind in the huge second family room, plus 3 generous bedrooms and 2 full bathrooms, including a private ensuite bathroom in the primary bedroom. Outside, enjoy a low-maintenance backyard with a concrete patio and grass area, great for summer lounging or play. Parking won't be a problem with a 1.5-car garage and 1 driveway spot. Located near Highway 410, schools, parks, shopping, and public transit, this home is perfect for families who want space, comfort, and convenience. Book your showing today and move in immediately! (id:49187)
2903 - 15 Wellington Street
Kitchener, Ontario
Location! Downtown and across google! close to universities and public transit, 1 bdrm+ 1 bath, brand new open concept spacious condo in one of the nicest building in Kitchener available immediately for $1699/Month. Tenant will pay for utilities and tenant insurance. Lounge with bar, Music room. Outdoor gas BBQ, PVt Hydro pool spa and hot tub. Fitness studio with change room, Bike parking. The building has everything which you could possibly need. No parking but can be arranged on first come first serve basis by paying extra to condo management. (id:49187)
609 - 128 Grovewood Common
Oakville (Go Glenorchy), Ontario
Welcome to Alluring & Luxurious Corner Unit, on Top Floor, 2 Bedroom, Den/Room, 2 Ensuite Bathrooms, in a Modern Low Rise Condo, Conveniently located in a Desirable and Sought After Area in Oakville. Embrace Unparalleled Luxury amid Amenities and Transportation. Corner unit, Upgrades Premium & Extra Parking worth 110K. Floor Plan spans 984 Sq Ft &93 Ft 2 Balconies. Abundance of Light filtering through Expansive Windows with upgraded Custom Zebra Blinds. Elevated 10 Ft Ceilings makes you experience the Expanse of Open Space. Enjoy Stunning Northeast Clear Views & Revitalize yourself with Fresh Air that is offered by 2 Private Balconies. Fulfill Culinary Fantasies in the Opulent Kitchen, Entertainment Island With Upgraded Quartz Countertop, Waterfall Island Gable, Quartz Backsplash, S/S Upgraded High end Appliances, Stacked Upgraded Cabinets for Extra Storage, S/S Chimney/Exhaust, S/S Stove., Soap Dispenser. Quartz Counters in Kitchen And Bathrooms. Premium Door & Hardware Pkg. 2 Parking Spots and 1 Locker. Bevelled Slider Mirrors in Bedroom &Foyer. Master Br has Walk-in Closet. Contemporary upgraded Trim Package, Wide Plank Hardwood Flooring and Smooth Ceiling Throughout. Upgraded Faucets, Bathrooms W/Spa Pkgs, Upgraded Tiles extended up to ceiling & Quartz Countertop, Luxury Finishes, Super Shower with Pot Light. Spacious Kitchen W/Hardwood Flooring, Revel In The Convenience Of Ensuite Laundry, Stacked Washer And Dryer. Incl 1 Locker And2 Parking Spots. Luxury Living at its finest, Low Maintenance Fee. It is an Opportunity of Upscale Living in Perfect Balance of Urban Living and Tranquility. Don't miss this rare find in a dynamic neighbourhood boasting trendy shops, delectable dining options, and convenient amenities just steps away. Lobby, Guest Lounge, Fitness Studio. Close to Schools of Eminence, Walk to all Essentials: Shopping, GO & Public transit, Parks, Hiking/Biking Trails, Sheridan College, hospital & more! Quick Easy Access To 407/403/Qew. (id:49187)
C - 1331 Crestlawn Drive
Mississauga (Northeast), Ontario
Turn-key, one-of-a-kind business opportunity to be your own boss today! Rack Billiards & Bar is the ultimate destination for entertainment, relaxation, and unforgettable experiences, offering pool tables, a vibrant bar atmosphere, and a lively sports bar show casing live games for fans to enjoy. This well-established venue also features a versatile event space ideal for private gatherings of 10 to 100 people, with total seating for approximately 100 patrons. According to the seller, the business generates approximately $70,000 in monthly sales and operates under a long-term lease with all-inclusive rent of $13,167 per month. Whether guests are enjoying drinks, friendly competition, or special events, Rack Billiards & Bar delivers nonstop energy, making this an exceptional opportunity for an owner-operator or investor. (id:49187)
20 Andean Lane
Barrie, Ontario
Discover Comfort And Convenience In This Charming 3-Storey, 3-Bedroom End Unit Townhome Located In Southwest Barrie. Step Into A Space Adorned With Upgraded Finishes And Appliances Throughout, Offering A Blend Of Modern Functionality And Cozy Charm. The Main Level Features A Spacious Office With A Beautiful Barn Door, Perfect For A Home Workspace Or Versatile Use. Upstairs, The Primary Bedroom Boasts A Large Walk-in Closet And A Well-Appointed 4-Piece Bathroom, Ensuring Privacy And Comfort. Enjoy Outdoor Living On The Balcony, Where Barbecuing Is Welcomed. Parking Is Hassle-Free With One Garage Space And An Additional Driveway Space. Situated In Southwest Barrie, This Home Is Surrounded By Parks, Schools, And Amenities, Providing A Balanced Lifestyle Of Tranquility And Accessibility. (id:49187)
106 - 633 Silver Star Boulevard
Toronto (Milliken), Ontario
Excellent location in a busy and well-known restaurant plaza, surrounded by a wide variety of popular dining options and ample parking. This well-established and successfully operating Korean restaurant offers dine-in, takeout, and delivery, featuring 66 seats with LLBO. The business is fully renovated and turn-key, with a fully equipped commercial kitchen, allowing the new owner to take over and continue operations immediately. The space is also suitable for conversion to other cuisines. Low rent with a long and stable lease term, making this an ideal opportunity for entrepreneurs, family-run businesses, or immigrant investors. A strong and proven business in a high-traffic plaza with excellent growth potential. (id:49187)
609 - 1883 Mcnicoll Avenue
Toronto (Steeles), Ontario
Location! Location! Beautiful Tridel Condo in the High Demand Location! Step to TTC ,Schools, Park, Restaurant, Church & Community Centre, . New Laminate Flooring Through-Out, New Paint ,Nice Layout, Bright & Spacious One Bedroom Unit with Living & Dining Room Open Concept. Large Bedroom with He & She Closet , 24 Hours Security Gate House , Top Amenities including: Party Room, Gym, Indoor Pool, Sauna, Card Room, guest Suites , Maint. Fee Includes Hydro, Heat & Water, One Parking Included. (id:49187)
B - 26 Drew Brown Boulevard
Orangeville, Ontario
Privacy and elegance, with a back yard to call your own...welcome to #26B Drew Brown Boulevard! This one bedroom walk-out basement is modern and inviting, with sleek pot lights throughout. Big windows let the sun gleam in through California shutters. The well-appointed kitchen has you covered with stainless steel appliances, a gorgeous tile backsplash and quartz countertops that are complete with a convenient double sink. The kitchen is combined with the ample and bright dining and living areas, where you can enjoy a meal or keep cozy by the relaxing electric fireplace. The primary bedroom has a built-in ceiling fan and a great closet with organizers installed too! Classy 3-piece bathroom with a quartz topped vanity, glass shower stall and tile floor. A tonne of storage space is afforded to you with the multiple closet spaces. One parking spot and high-speed internet is included, and you even have your own washer and dryer. Outside you will enjoy the bonus of your own landscaped backyard! There is a little patio, cedar trees and no houses directly behind you as a walking trail borders the back of the property. The apartment is situated just minutes from golf and shopping, in one of Orangeville's most-loved neighbourhoods. Come and see #26B Drew Brown Blvd! *Please note apartment will be delivered unfurnished and will not include decor, tv, etc seen in listing pictures. Thanks!* (id:49187)

