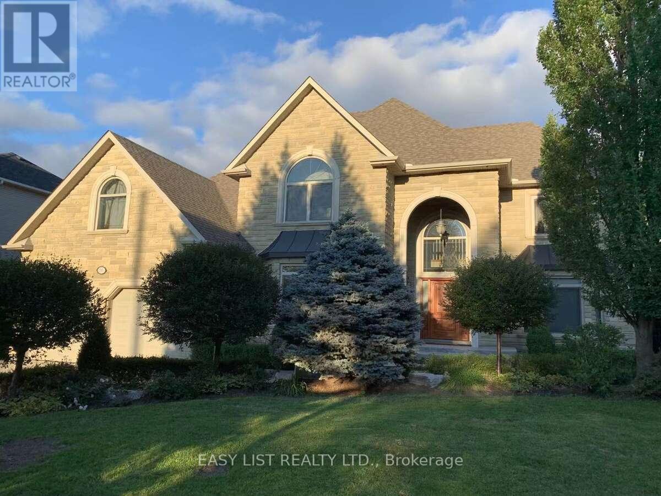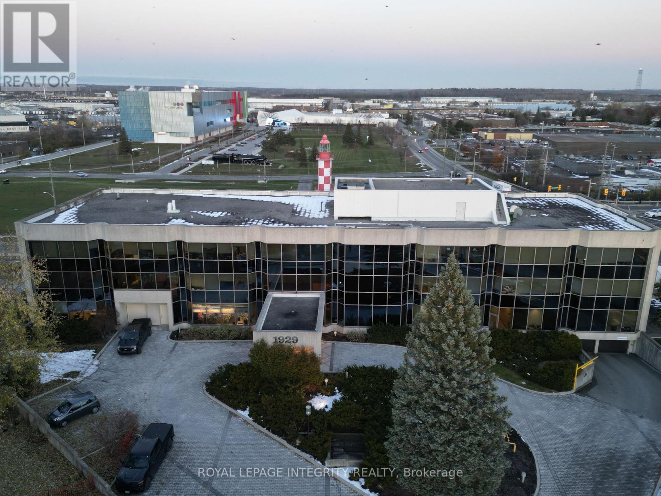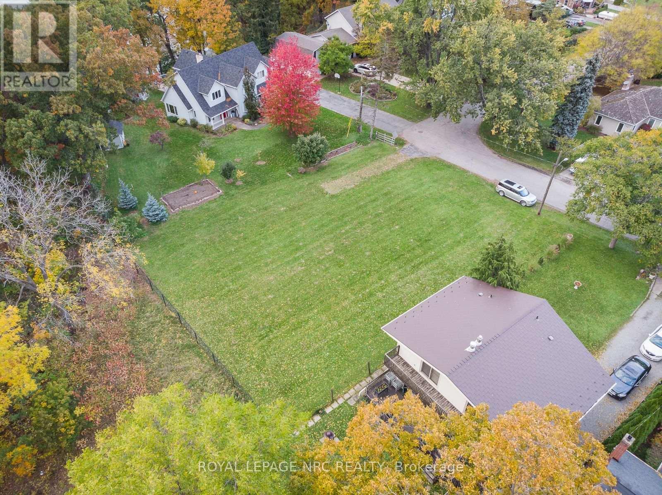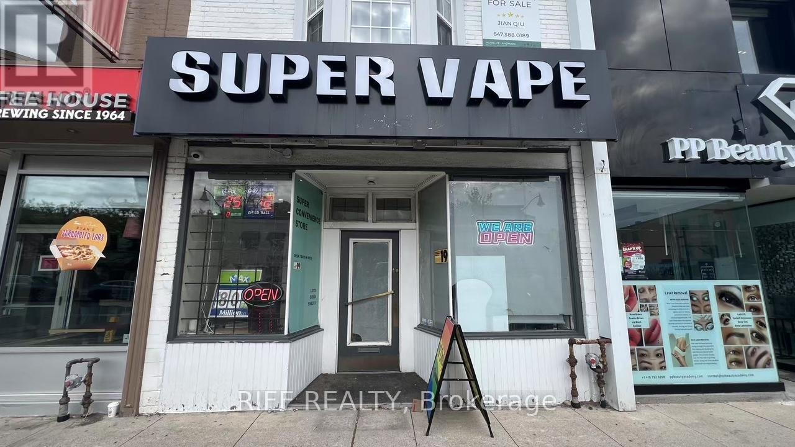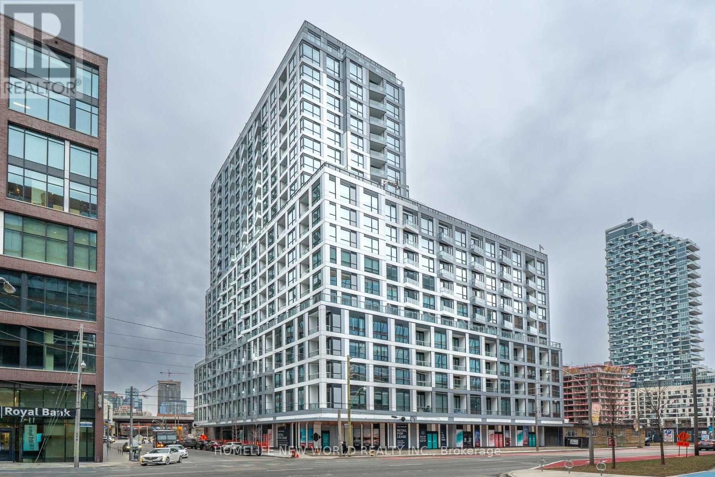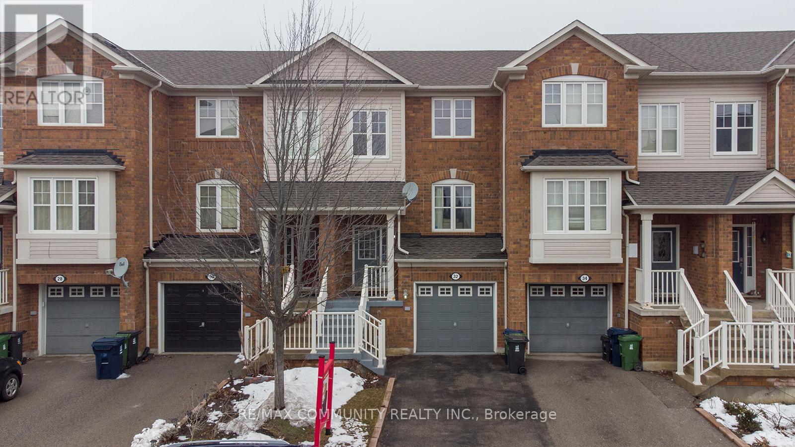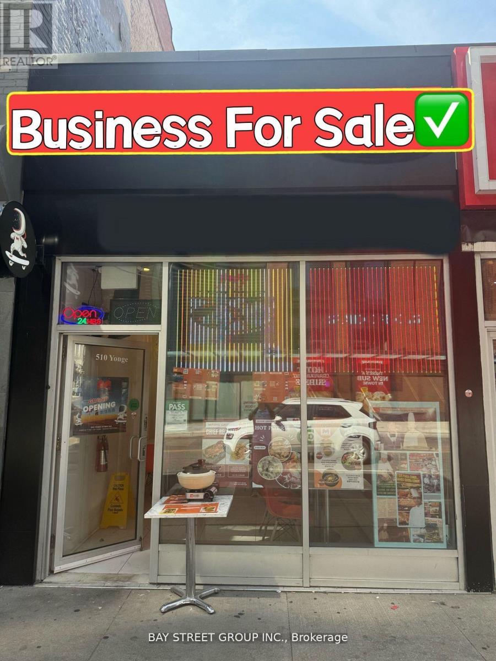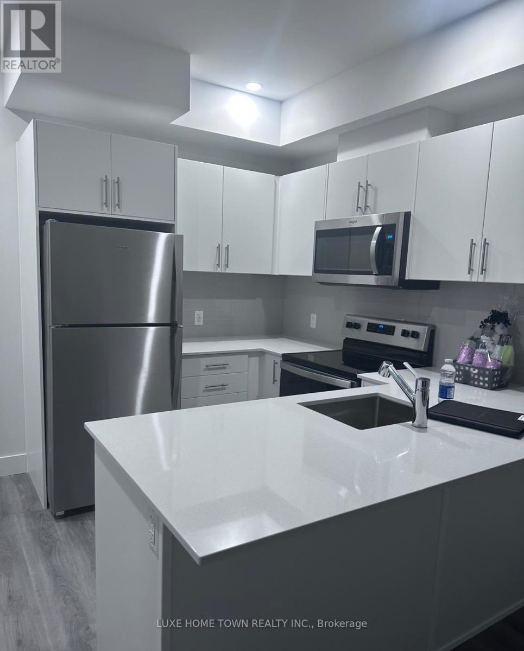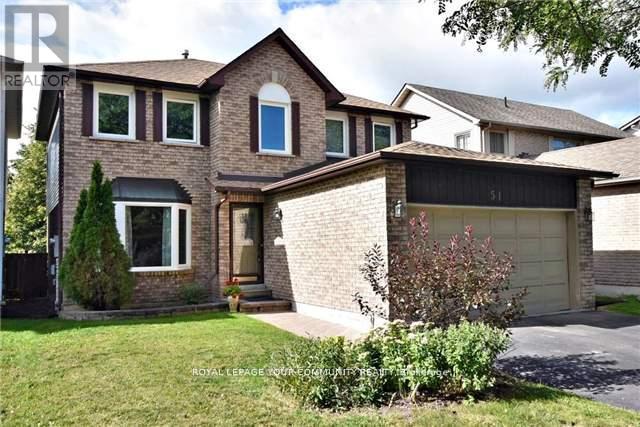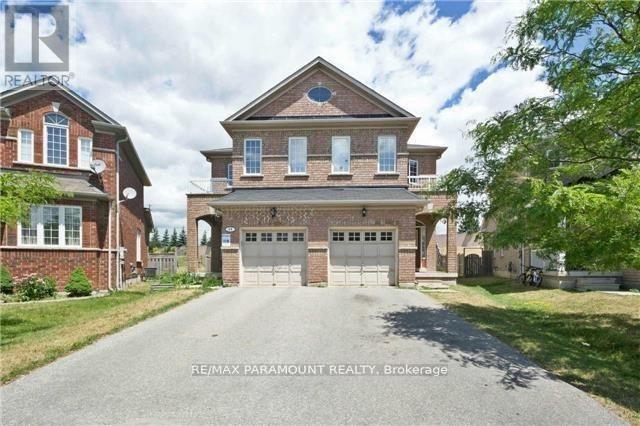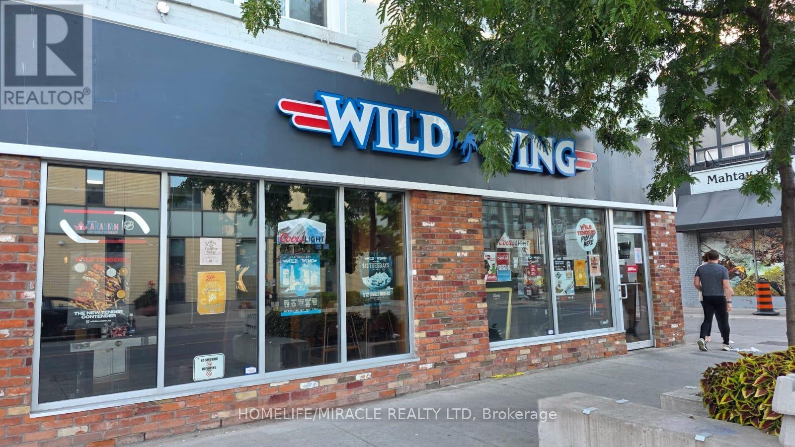785 Clarence Street
Vaughan (Islington Woods), Ontario
For more info on this property, please click the Brochure button. Welcome to this elegant and meticulously maintained executive 4+2 bedroom residence on prestigious Clarence Street, offering over 6,000 sq ft of total living space and an impressive 75 ft frontage on a 203 ft deep, beautifully maintained lot. This custom-built home blends timeless craftsmanship with a comprehensive series of premium 2024-2025 upgrades, creating a truly move-in-ready luxury property in one of Vaughan's most desirable neighborhoods. A grand foyer with soaring ceilings and a striking open staircase sets the tone for the home's refined interior. Sun-filled principal rooms provide generous space for both relaxed family living and upscale entertaining. The formal living and dining rooms offer classic elegance, while the spacious family room, with its gas fireplace and large windows, is a warm and inviting gathering space. The well-appointed kitchen features extensive cabinetry, a large eat-in area, and a function. This home has been thoughtfully modernized with significant recent upgrades, ensuring comfort, efficiency, and enhanced security. 2024: Top-of-the-line furnace and air conditioning HVAC system; Premium water purification/softening and reverse osmosis system; Full renovation of garage with upgraded finishes; Renovated, sealed, and optimized cold room. 2025: Whole-home premium real-time 360-degree security camera system; Integrated window and door alarm and monitoring system; New security window film installations for enhanced safety and peace of mind; Complete concrete rehabilitation of exterior walkways and surfaces; Driveway sealing; Front & backyard landscaping lighting network with smart controls; EV wall connector charger installation; Premium smart toilet installation. Additional features include multiple gas fireplaces, two laundry rooms, a long driveway with ample parking, mature landscaping, and well-maintained mechanicals. (id:49187)
204 - 1929 Russell Road
Ottawa, Ontario
A move-in ready office condo in a prominent, high-traffic location at the intersection of St Laurent Blvd and Smyth Rd. The building is a known to be a professional medical and office services. Elevators in the building. The condo offers an excellent layout for medical related, or general office uses. Two underground parking spaces included. The unit is located on the second floor. It is 1,081 sf and features a reception area, one large and two smaller exam rooms/offices. The condo has a private bathroom within the suite and a separate sink basin area. Property tax is $1,653 for 2025. The monthly condo fee for the unit and parking spaces is $2,694.96. (id:49187)
56a Henley Drive
St. Catharines (Martindale Pond), Ontario
ONE OF A KIND WATERFRONT RESIDENTIAL BUILDING LOT! Rare opportunity to own a prime waterfront lot located in north St.Catharines, in one of the city's most sought-after neighborhoods directly on Henley Pond. Enjoy stunning water views year-round, especially during Regatta season! This spacious 49.21 x 110.07 ft lot is fully serviced to the lot line with municipal water, sanitary, and storm sewers. Blueprints available for a beautifully designed 3,588 sq ft two-story home or bring your own plans and builder to create your dream home from scratch. Just seconds from the QEW with quick access to both Toronto and Buffalo, this location offers the perfect blend of tranquility and convenience. Endless possibilities await on this exceptional waterfront lot. Don't miss your chance to build the lifestyle you've been dreaming of! Bonus: 56B Henley Drive also available! (id:49187)
2615 Yonge Street
Toronto (Mount Pleasant East), Ontario
Excellent Retail opportunity available for lease on Super Prime Yonge Street perfectly located between Eglinton Ave. And Lawrence Ave. In Midtown Toronto. Spacious main floor with large Basement- high & dry, suitable with lots of storage space. Great exposure in high traffic location. Surrounded by popular eating options, boutique shopping, Yonge-Eglinton centre, and T.T.C. subway stations. (id:49187)
1122 - 15 Richardson Street
Toronto (Waterfront Communities), Ontario
Welcome to this brand-new, never-lived-in 2-bedroom, 2-bathroom suite at the Empire Quay House Condos. Step into a bright open-concept living and dining area, illuminated by wall-to-wall doors that lead to your private balcony. The sleek modern kitchen features built-in appliances and quartz countertops, perfect for both cooking and entertaining. The primary bedroom offers a mirrored closet and a stylish 3-piece ensuite with a walk-in shower. The second bedroom is ideal for a home office, guest room, or family. Enjoy the convenience of in-suite laundry . Prime Waterfront Location Steps to Sugar Beach, Cherry Beach, and Toronto Harbourfront Pier with its dining, recreation, and nightlife. Easy access to TTC streetcars, buses, and Union Station. Conveniently located just south of the Gardiner Expressway for quick travel across the city. Urban Lifestyle Surrounded by top-rated restaurants, cafes, bars, grocery stores, and shops all within walking distance. Just a 4-minute walk to George Brown Colleges Waterfront Campus, with transit access to other downtown campuses. Green Spaces & Island Getaways Explore nearby parks, trails, and the Toronto Islands via ferry offering the perfect balance between vibrant city living and serene natural escapes. (id:49187)
5 - 4620 Guildwood Way
Mississauga (Hurontario), Ontario
!!! PRICE TO SELL!!! ATTENTION First time Home Buyer and Investors... Looking for an Affordable, LOW MAINTENANCE, Ready to move-in, Starter Home in an Amazing Location? Look no further. This well maintained, 1 Bed, 1 Bath, Stacked Condo Townhouse is located in a Highly Desirable neighbourhood. Open concept Living/Kitchen with ample natural light, NO CARPET through out and enjoy the convenience of ensuite laundry. 1 Parking included. Nestled in a prime location, you're just steps away from top-rated schools, shopping complexes, transit options, parks, and easy access to major highways. Whether you're relaxing on your cozy patio or exploring the vibrant neighbourhood, this property offers the best of comfort, style, and convenience. Don't miss out on this amazing opportunity to own a beautiful home in one of Mississauga's most desirable communities! GRAB it will while you can !!! (id:49187)
32 Red Fox Place
Toronto (Rouge), Ontario
Well-Maintained Freehold Townhouse; Located In A Sought-After Rouge Neighborhood. Spacious3-Bedroom/1.5 Washrooms. Large Master W/Walk-In Closet, Spacious Eat-In Kitchen. Direct AccessTo Garage From Ground Floor. Bright Stairwell W/High Ceilings & Massive Window W/Reading Nook.Finished Basement W/Rec Room & Walk-Out To Fenced In Yard. Mins To Hwy 401, Ttc & Go Station,Uoft Campus, Schools, Shops, Parks, Etc. (id:49187)
#100 - 510 Yonge Street
Toronto (Bay Street Corridor), Ontario
Great Opportunity To Own This Prime Restaurant Space. Newly Renovated And Equipped. Walking Distance To U Of T And Subway. Full Equipment Kitchen With Walk-In Cooler. Lots Of Walk-In And Take-Out. Suitable For All Kind Of Cuisine. Two Parking Spaces At Rear. Extra Storage Space In Basement. (id:49187)
315 - 1000 Lackner Boulevard
Kitchener, Ontario
Brand New Condo with Parking & Locker Prime Location! Be the first to live in this stunning 1-bedroom condo perfectly situated near top amenities, transit, shopping, and dining. Flooded with natural light, this modern unit features an open-concept layout, sleek kitchen finishes. Enjoy the convenience of an assigned parking space and locker, plus access to premium building amenities. (id:49187)
51 Falan Heights Crescent
Aurora (Aurora Heights), Ontario
Amazing 3 Bedroom Family Home On A Quiet Crescent In Aurora! Gorgeous Layout, Open Concept Kitchen& Family Rm Overlooking A Huge Backyard. Separate Living/Dining Rms, Huge Large Deck, Newer Furnace& A/C, Reno'd Ensuite Main Bath, Updated Kitchen, Crown Moulding, Finished Basement W/Rec Space &Bar. Desirable Location Close To Schools,Walking Trails,Parks,All Amenities. (id:49187)
39 Seahorse Avenue
Brampton (Madoc), Ontario
Prestigious Lakelands Village. Elegantly Upgraded, Tastefully Decorated Sun Filled Family Home. Large Semi, 1650Sqft. Surrounded By Lake, Park, Esker Lake Trail. Nearby Golf Course, Quick Access To Hwy.410. 9' Ceilings, Parquet Floors, Oak Stairs, Family Room W/Gas Fireplace. Fabulous Master Br W/Luxury Ensuite W/Oval Soaker Tub, Sep. Shower, W/I Closet, Premium Pie Shaped Lot W/Huge Backyard, No Homes Behind. (id:49187)
239 St Paul Street
St. Catharines (Downtown), Ontario
Turnkey Wild Wing Franchise For Sale Prime St. Catharines Location An Exceptional Opportunity To Acquire A Profitable, Well-Established Wild Wing Franchise In The Heart Of The Vibrant Downtown Core Of St. Catharines. Ideally Situated At The High-Traffic Intersection Of St. Paul St & Garden Park. St. Paul Street Is The City's Main Commercial Strip, Surrounded By Popular Restaurants, Cafes, Shops, Nightlife, And Cultural Attractions. Just Minutes From Brock University's Marilyn I. Walker School Of Fine & Performing Arts, Offering Excellent Visibility And Consistent Customer Flow. Unbeatable Location Absentee Owner, LLBO License Offering Liquor, Patio License. Key Highlights: Prime Location: A Popular Destination For A Wide Variety Of Chicken Wings And Sauces Strong Financial Performance Monthly Sales: Approx. $65,000 $70,000Rent: $6,895/Month Inc. TMI Long Lease: Till 2030 Extension Option Royalty Fee: 5%Advertising Fee: 2%Store Area: Approx. 3,000 Sq. Ft. Don't Miss This Opportunity! (id:49187)

