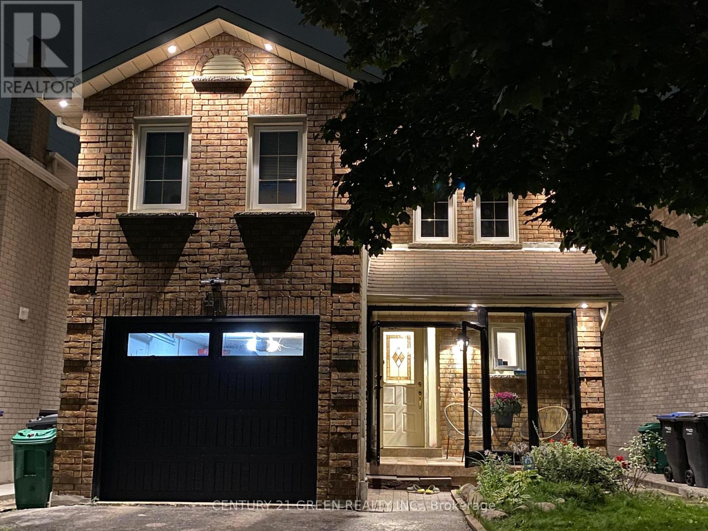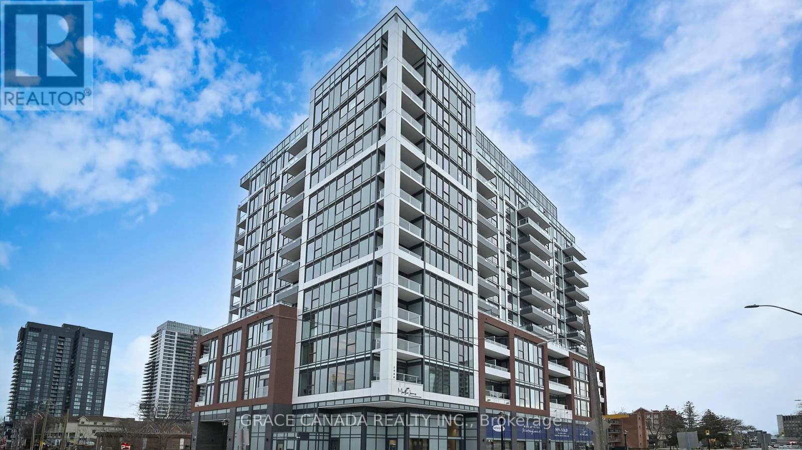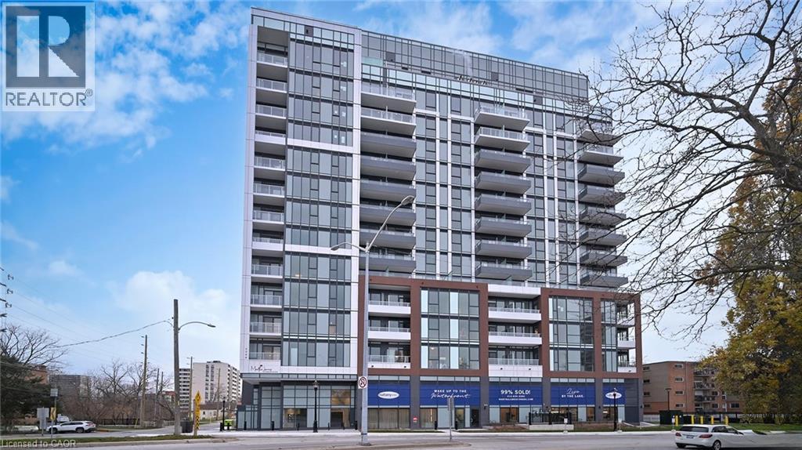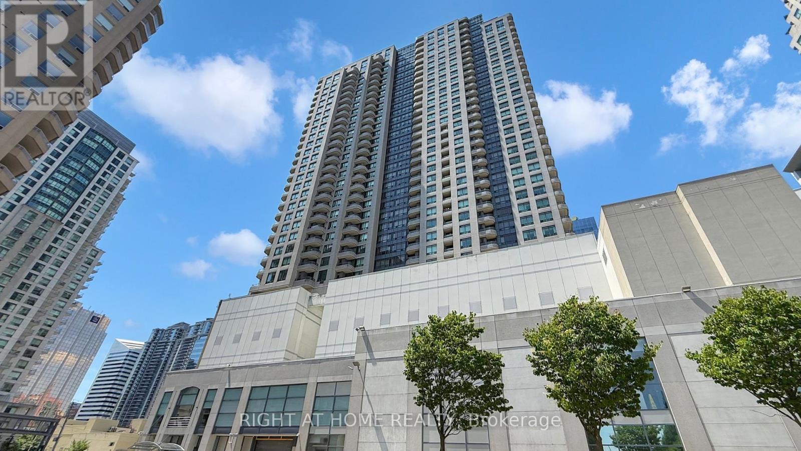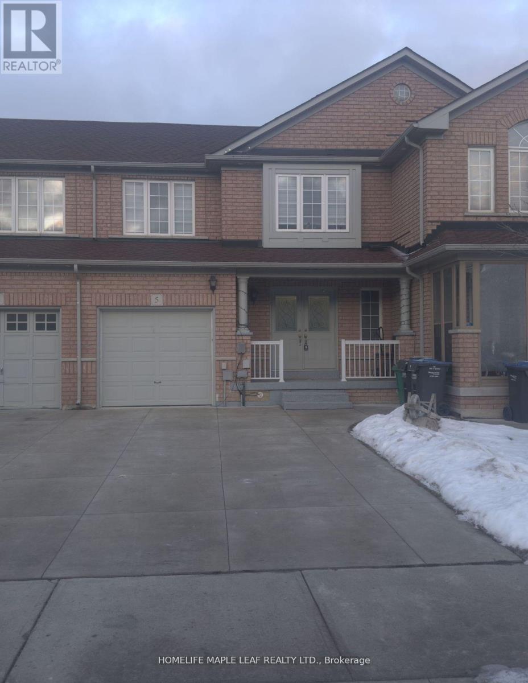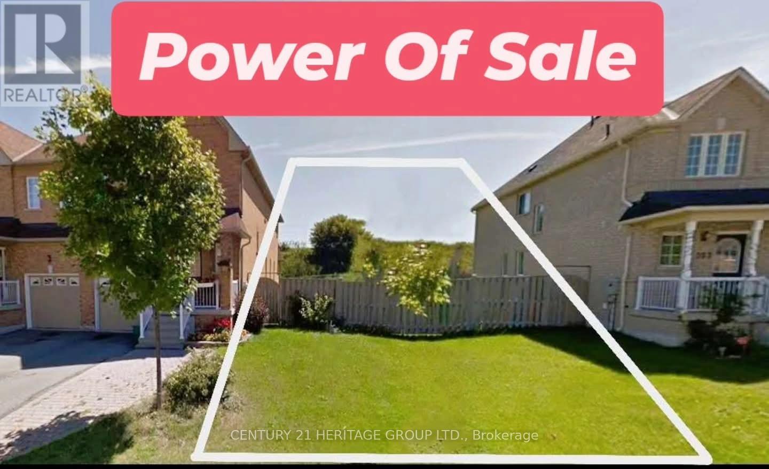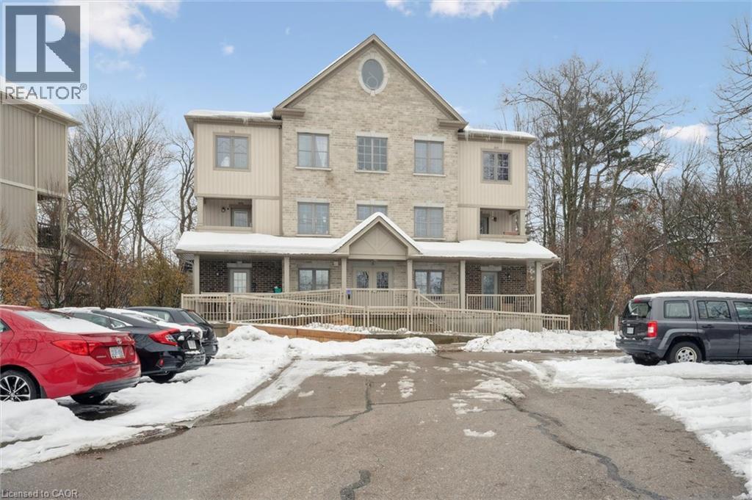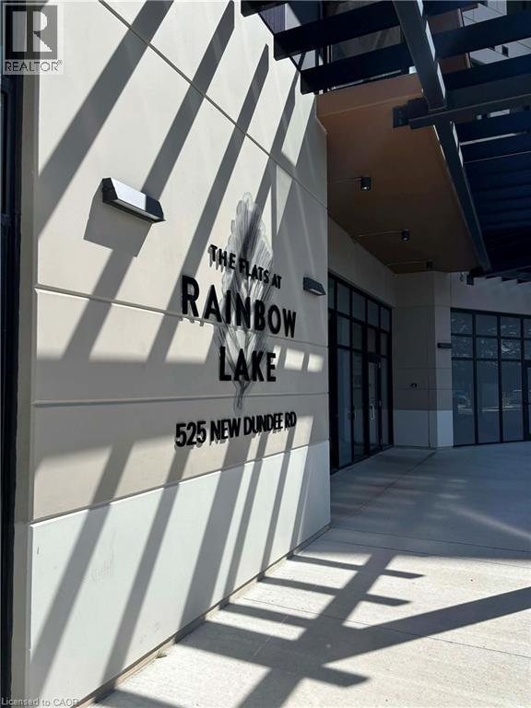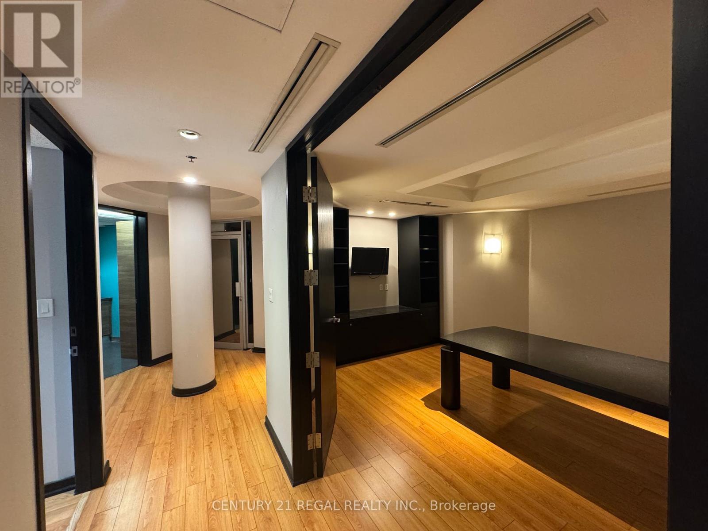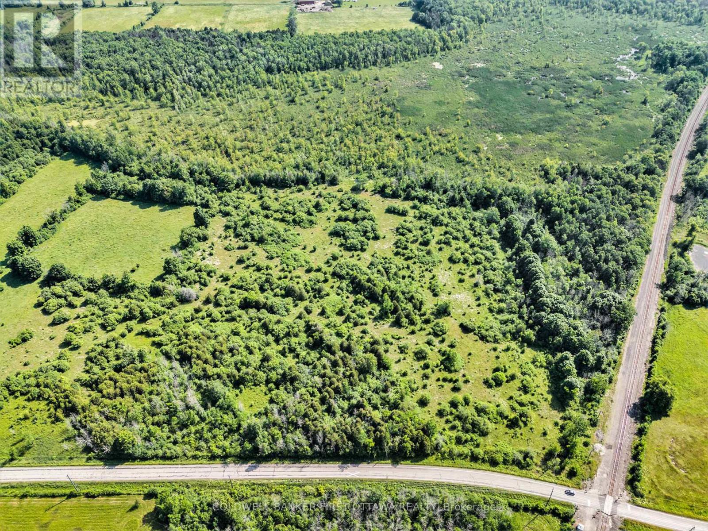1908 Nolan's Road, R.r.#6 Road
Montague, Ontario
Enjoy peaceful country living just minutes from Smiths Falls and under an hour to Ottawa in this 4-bedroom detached home on a nice size lot surrounded by trees. No rear neighbors! The main level features a bright living room, dining room, and kitchen with breakfast bar. There's also a full bathroom with sky light and an extended primary bedroom with its own private sitting area - perfect as a quiet retreat, home office, or maybe even another bedroom. The finished lower level adds three more good-sized bedrooms and a large utility/storage area with a rough-in for a future full bathroom. In the backyard, you'll find a back deck, a fire-pit and plenty of space to enjoy the privacy of the lot. (id:49187)
Bsmt - 41 Fallen Oak Court
Brampton (Fletcher's Creek South), Ontario
Bright & Spacious Studio Basement Apartment for Rent with Separate Entrance - Prime Brampton Location Well-maintained open-concept studio basement available for rent at 41 Fallen Oak Court, Brampton, featuring a separate legal entrance and egress window for added safety and comfort. While there is no full kitchen, the unit offers a stylish bar-style island and a convenient sink located in the private laundry room, ideal for light meal preparation. This unit includes a modern full washroom with walk-in shower, brand-new personal front-load washer and dryer in a separate laundry room with sink and additional storage, as well as microwave, fridge, and deep freezer. One parking space is included. Located near McLaughlin Rd & Ray Lawson Blvd, within walking distance to groceries, restaurants, major transit routes, Susan Fennell Sportsplex, and Sheridan College (Brampton campus)-perfect for students or working professionals. (id:49187)
605 - 2088 James Street
Burlington (Brant), Ontario
Luxury living with Lake Views in this Brand New Corner unit in the best walkable location of Charming Downtown Burlington, Approx 1000 sq ft and Features 9 foot ceilings, Designed with functionality in mind. Upgraded custom kitchen with Island and full size appliances and quartz counter tops , 2 spacious bedrooms plus den , Den could be used a small third bedroom, open concept layout with floor to ceiling windows all around , It Offers a perfect blend of luxury, comfort & modern convenience. Its open-concept design flows into bright, airy living space perfect for entertaining. In Suite Laundry for extra convenience and an open Balcony for an outdoor enjoyment. filled with natural light. 2 full bathrooms ensuring privacy & comfort. Elegant lobby lounge, Big fitness center, pet spa, an Exclusive dining and social/party lounge, and a rooftop terrace with breathtaking water views and BBQs, a community garden. Surrounded by an incredible selection of local restaurants, cafes, boutique shops, and essential amenities, all with convenient access to major thoroughfares, Burlington Transit, the Burlington GO station, Highways 403, 407, and the QEW. Underground Parking and Locker and Rogers High speed internet included. (id:49187)
2088 James Street Unit# 605
Burlington, Ontario
Luxury living with Lake Views in this Brand New Corner unit in the best walkable location of Charming Downtown Burlington, Approx 1000 sq ft and Features 9 foot ceilings, Designed with functionality in mind. Upgraded custom kitchen with Island and full size appliances and quartz counter tops , 2 spacious bedrooms plus den , Den could be used a small third bedroom, open concept layout with floor to ceiling windows all around , It Offers a perfect blend of luxury, comfort & modern convenience. Its open-concept design flows into bright, airy living space perfect for entertaining. In Suite Laundry for extra convenience and an open Balcony for an outdoor enjoyment. filled with natural light. 2 full bathrooms ensuring privacy & comfort. Elegant lobby lounge, Big fitness center, pet spa, an Exclusive dining and social/party lounge, and a rooftop terrace with breathtaking water views and BBQs, a community garden. Surrounded by an incredible selection of local restaurants, cafes, boutique shops, and essential amenities, all with convenient access to major thoroughfares, Burlington Transit, the Burlington GO station, Highways 403, 407, and the QEW. Underground Parking and Locker and Rogers High speed internet included. (id:49187)
1717 - 8 Hillcrest Avenue
Toronto (Willowdale East), Ontario
Bright and spacious condo with a highly sought after south-west exposure offering unobstructed views of Mel-Lastman Square. Functional open-concept layout with large principal rooms and floor-to-ceiling windows providing abundant natural light. Unmatched convenience with direct indoor access to Loblaws, subway, cinema, LCBO, medical/dental services, pet shop, and multiple high-end restaurants - everything you need without ever leaving the building. Well-managed building in the heart of Yonge & Sheppard, steps to transit, shopping, dining, and entertainment. Ideal for both end-users and investors. (id:49187)
Upper - 5 Soapstone Trail
Brampton (Sandringham-Wellington), Ontario
Welcome to Stunning Freehold Townhouse Located in a Highly sought-after Area of Brampton. Spacious and Practical Layout. Main Floor Features Double Door Entrance with Separate Living and Family Area with Large Dining Room. Second Floor boasts Primary Bedroom with Ensuite Bathroom and Two Other Generous-sized Bedrooms. Lots of Upgrades in the House. This property comes with extended driveway. Close to Schools, Hospital, library, Parks, community Centre. Easy Access to Hwy 410 and 2 Min Walk to Transit. Asking Rent is for Main and Upper Portion only. (id:49187)
595 Caboto Trail
Markham (Village Green-South Unionville), Ontario
Power of Sale! Rare opportunity to acquire a prime vacant LAND zoned R2, permitting detached, duplex, triplex, or fourplex development, ideally located between two existing homes in the prestigious and highly sought-after South Unionville community. Surrounded by exceptional amenities including York University (Markham Campus), Markville Mall, Pan Am Centre, YMCA, conservation parks, golf courses, and more. Enjoy seamless connectivity with easy access to Hwy 407 and Unionville GO Station. Set within a premium neighbourhood known for top-ranked schools and a vibrant community lifestyle, this property offers outstanding potential for investors, builders, or end-users. Do not miss this rare Power of Sale offering development opportunity in one of Markham's most desirable locations. The sale shall be made on an "as-is, where-is" basis. (id:49187)
255 Maitland Street Unit# 5b
Kitchener, Ontario
Welcome to this bright and well-appointed 2 bedroom, 2 bathroom lower-level condo townhouse in the highly sought-after Huron Park community. Featuring a functional open-concept layout with spacious living and dining areas, a modern kitchen with ample cabinetry, and two generously sized bedrooms, including a primary suite with ensuite bath. Quiet, family-friendly neighbourhood close to parks, RBJ Schlegel Park, schools, shopping, Longos, restaurants, and community amenities, with convenient access to public transit and major roadways. Available March 1st. (id:49187)
525 New Dundee Road Unit# 304
Kitchener, Ontario
Welcome to this thoughtfully designed condo at The Flats on Rainbow Lake, featuring 2 bedrooms and 2 full bathrooms. Situated on the fourth floor, Unit 304 offers an elevated and practical layout ideal for everyday living. The open-concept living and dining area provides a bright, inviting space to relax or entertain, flowing seamlessly onto a private balcony-perfect for enjoying morning coffee or evening sunsets. Both bedrooms are well-sized with built-in closets with simple access to the 4-piece bathrooms. Residents of The Flats on Rainbow Lake enjoy a range of amenities, including a fitness center, party room, and shared outdoor spaces. Surrounded by walking trails and green space, the community also provides easy access to Rainbow Lake, ideal for outdoor activities year-round. Conveniently located near shopping, dining, and major routes, this unit offers a balanced lifestyle with modern living that you don't want to miss. (id:49187)
201-622 College Street
Toronto (Palmerston-Little Italy), Ontario
Well Configured Office Space Features 7 Private Offices, a Private Boardroom, Kitchenette and Views over College Street. Offices are All Large Enough To Accomodate Medical Beds. Impress Clients with Unique Architectural Features and Spacious Offices! On-site Maintenance, Full-time Security, and All Utilities Included in the Monthly Estimated TMI. Direct Access to Green P Parking in the Basement. Surrounded by over 30 of Toronto's Top Restaurants, this Location blends Professional Polish with Urban Energy. Make Your Mark at one of the city's Most Recognizable Addresses at the CHIN Building! Book your Private Tour Today. (id:49187)
205 Burnett Avenue
Toronto (Lansing-Westgate), Ontario
2 Bedroom Lower level In Hi-Demand Yonge/Sheppard-Walking Distance Yonge Subway, Shopping--Close To Hwy, Bright And Clean!! Laminate Floors Throughout (id:49187)
00 Glenview Road
Drummond/north Elmsley, Ontario
What if your backyard was 29 acres of pasture, forest, and wetland where deer appear at dawn and geese settle in at dusk? This rare Glenview Road property offers something increasingly hard to find: space to breathe, build, and belong. Just four minutes from Smiths Falls and twelve from Perth, you're close enough to grab groceries or meet friends for dinner, yet far enough that your only neighbours are the wildlife passing through your private sanctuary. The front half of the property sits high and dry with multiple building sites where you can design the home you've been dreaming about. Picture morning coffee overlooking your own pasture. Imagine long walks through the woods, tapping maples in spring, and tracking animal prints through fresh snow in winter. The back half is home to natural wetlands, a thriving ecosystem that attracts waterfowl, deer, and the kind of peace you just can't buy in subdivisions. Nearly 30 acres means room for animals, a large garden, trails through mixed hardwood and softwood bush, or simply the freedom to let your dog run until they're actually tired. Hydro, internet, and phone service are already at the road. The land is partially fenced and currently used for cattle grazing, so it's ready for your homesteading vision or weekend retreat. For those dreaming even bigger, the adjacent 68-acre parcel with cleared pastures and extensive sugar bush can be purchased in addition to the property currently for sale, creating a potential 97-acre estate. Properties like this don't come available often. Most buyers searching for acreage are settling for smaller lots this close to town or for locations much farther out. If you've been waiting for the right place to leave the city behind without leaving all convenience behind, this is it. Can you see yourself here? (id:49187)


