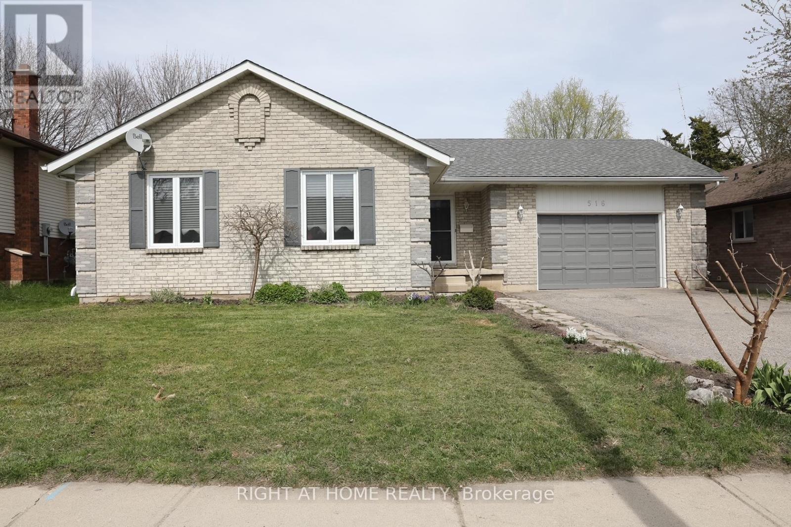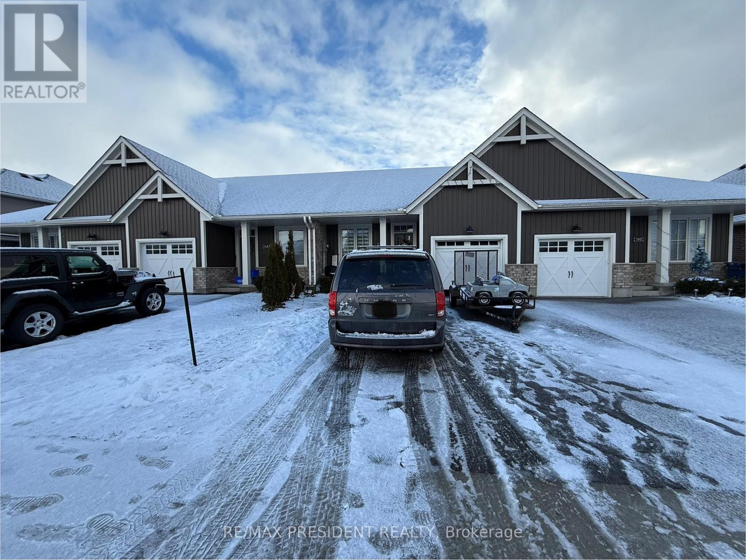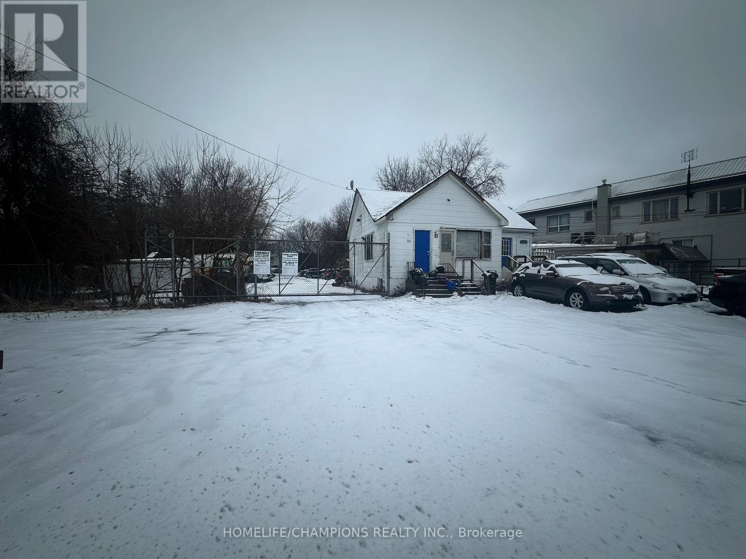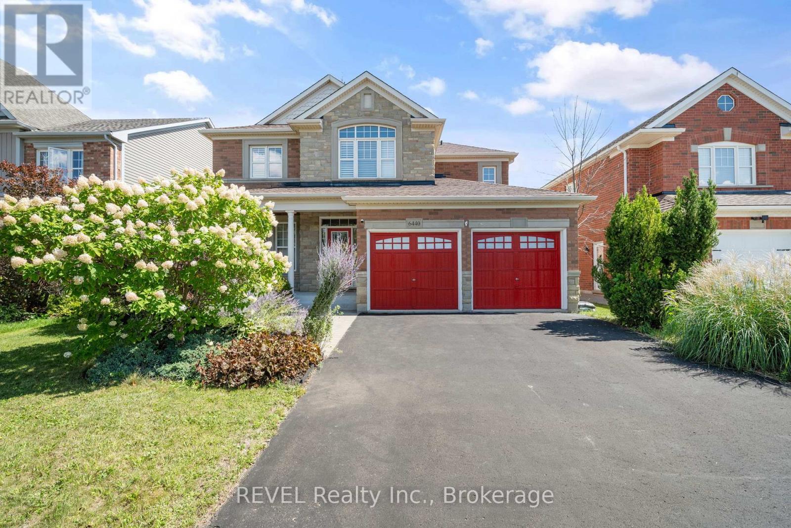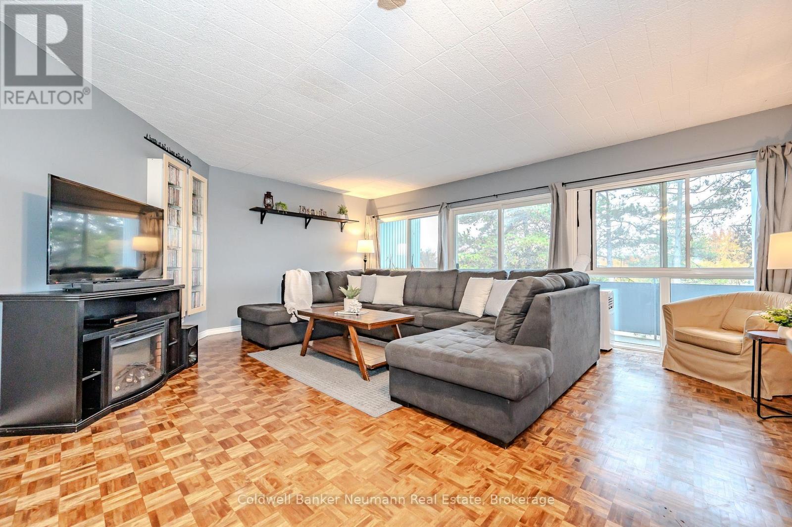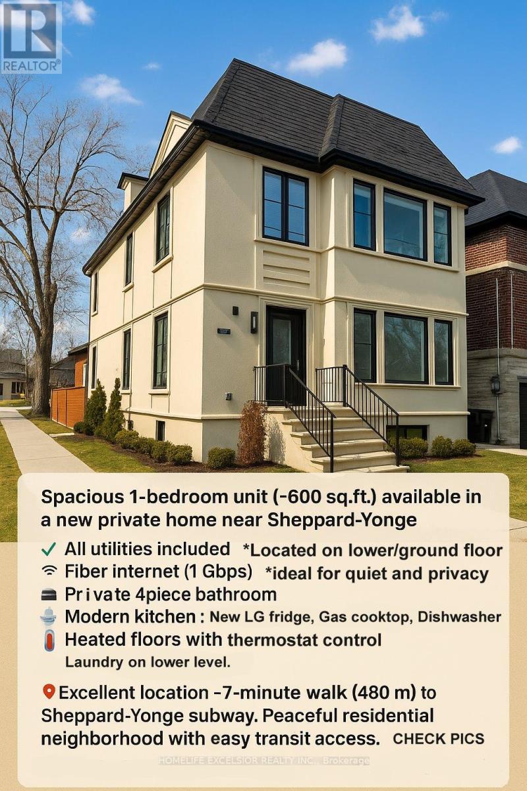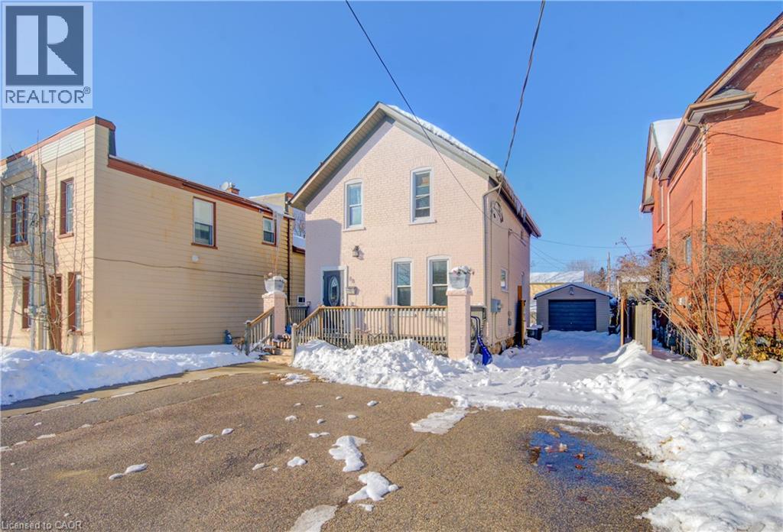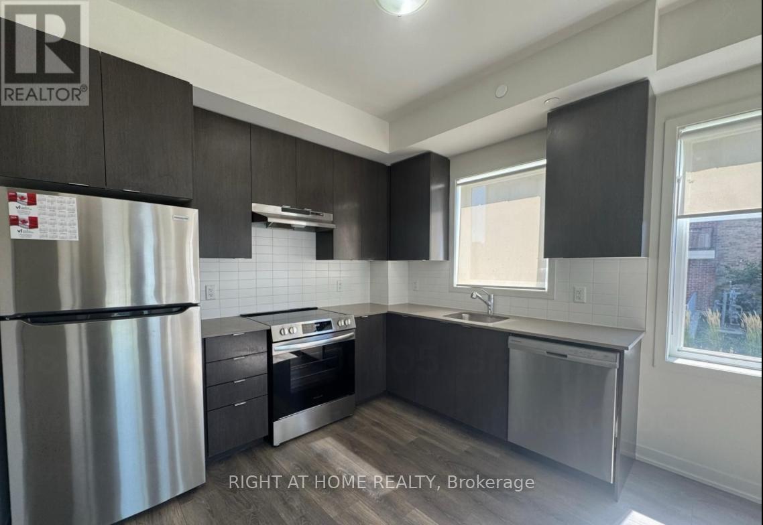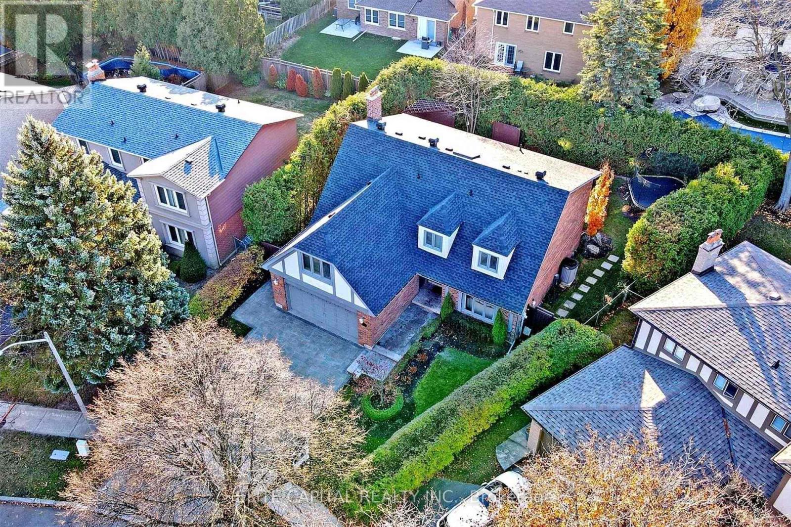516 Springbank Avenue N
Woodstock (Woodstock - North), Ontario
Open concept 3-bedrom Ranch with vaulted ceilings and hardwood floors, create an open welcome. The recreation room at the basement also has an open concept with a gas fireplace, pot lights and laminate floors. The 1-1/2 car garage is heated is perfect for the hobbiest to enjoy. The backyard is fully fenced and very private with a stone patio and garden shed. Roof (2015), Windows (2012), Carpet (2022) and Garage motor (2022). Please allow 24 hours irrevocability in all offers. (id:49187)
607 - 4569 Kingston Road
Toronto (West Hill), Ontario
Welcome to family-size condo living in this brand-new luxury suite offering 900+ sq ft of modern, thoughtfully designed space. Featuring 2 spacious bedrooms + den, ideal for a home office or growing family. Parking included for added value and convenience. Steps to parks, trails, and the lake-perfect for outdoor living and pet owners. Premium building amenities include fitness room, lounge, patio, and pet area. Unbeatable location with TTC at your doorstep, quick access to Hwy 401, minutes to the GO Train, and close to Scarborough Town Centre and U of T Scarborough Campus. A rare blend of luxury, space, transit, and nature-move in or invest with confidence! (id:49187)
112 Livingston Drive
Tillsonburg, Ontario
Beautiful 3-Bedroom, 2.5-Bath Bungalow Townhome in Northcrest Estates, Tillsonburg. Featuring a spacious eat-in kitchen with granite countertops, under-cabinet lighting, and pantry. Bright family room with high ceilings and patio doors leading to a generous backyard. Main floor offers two bedrooms, including a primary with 4-pc ensuite and walk-in closet, plus a 2-pc bath. Finished lower level includes a large rec room, third bedroom, and 4-pc bath. Move-in ready and ideal for family living. (id:49187)
Room A - 15 Cantertrot Court
Vaughan (Brownridge), Ontario
This bright and spacious bedroom is available for rent! The room is furnished with a bed and a desk, and offering plenty of space for your personal touch. It features beautiful laminate flooring and large windows that fill the room with natural light. Shared kitchen equipped with modern stainless steel appliances. Shared bathroom and Laundry. The location is ideal, with easy access to public transit, York University, shopping, and restaurants, all within a short distance. Hwy 407 is also nearby, making commuting a breeze. Utility, Internent are included. (id:49187)
5605 - 3900 Confederation Parkway
Mississauga (City Centre), Ontario
Elevate your lifestyle in this 2-bed, 2-bath luxury condo at M City 1, the most sought-after address in Mississauga. Nestled in a highly desirable area near schools, public transport, and Square One, this condo defines convenience. Enjoy easy access to highways 403, 401, and 410 from this Triple A location. Your new home comes with a storage locker and parking. International students and newcomers are warmly welcomed to experience the comfort and style of this modern haven. Live amazingly in this modern spaceseize the chance to upgrade your lifestyle!Extras: Freshly Painted with newly installed window blinds/coverings. (id:49187)
34 Morrish Road
Toronto (Centennial Scarborough), Ontario
Offered under Power of Sale. Commercial Residential land with a Mixed Use Official Plan designation, permitting a range of commercial, institutional, residential, and redevelopment uses. Prominently located along a high-visibility arterial corridor within an established residential area. Suitable for developers, owner-users, institutional purchasers, and investors. Property sold as is, where is, without representations or warranties. Purchaser to verify all zoning, permitted uses, measurements, taxes, and development (id:49187)
6440 St. Michael Avenue
Niagara Falls (Forestview), Ontario
Calling all pool lovers! Envision your summer days spent in a serene backyard retreat, complete with a stunning in-ground, heated saltwater pool that seamlessly backs onto lush green space. This beautifully designed, spacious 4-bedroom, 3-bathroom home, crafted by Great Gulf in 2009, offers an impressive 2405 square feet of living space and is ready for you to call it home. Step inside to discover an inviting open-concept main floor adorned with 9-foot ceilings, elegant hardwood and ceramic flooring, and a warm ambiance perfect for entertaining. The layout features distinct areas for hosting, including a formal dining room and a cozy living room featuring a striking gas fireplace framed by expansive windows that let in natural light.The heart of the home, the expansive eat-in kitchen, is a culinary delight with its sleek granite countertops, a central island with a breakfast bar, and top-of-the-line stainless steel appliances. Garden doors open to a composite deck that overlooks your private paradise, making it ideal for summer celebrations. Everyday convenience is prioritized with a 2 pc bath, a well-equipped laundry room featuring a laundry tub, and direct access to the garage. Ascend to the second floor, where you will find four spacious bedrooms, highlighted by a luxurious master suite that boasts his and hers walk-in closets and a spa-like 5-piece ensuite, complete with a jetted soaker tub and a separate shower. An additional 3-piece bathroom serves the other bedrooms.For those in need of extra space, the full basement offers endless possibilities for customization and includes a rough-in for a third bathroom. Additional highlights include California shutters, a natural gas BBQ line, central vacuum, and a fully fenced yard with handy pool shed.Situated in a vibrant family-friendly neighbourhood, this home is conveniently located near schools, parks, Costco, public transportation, wineries, golf courses, restaurants and everything Niagara Falls has to offer. (id:49187)
511 - 105 Conroy Crescent
Guelph (Dovercliffe Park/old University), Ontario
Welcome to Unit #511 at 105 Conroy Crescent, a well-maintained and inviting condo offering approximately 823 sq. ft. of comfortable living space in a friendly, established community. This bright unit features warm hardwood flooring throughout, creating a cozy and welcoming feel year-round. The kitchen is well equipped with stainless steel appliances, including a built-in microwave hood fan, dishwasher, refrigerator, and a double oven/stove-ideal for both everyday cooking and entertaining. Enjoy your own private balcony, perfect for a quiet morning coffee or unwinding at the end of the day. The building offers convenient shared laundry facilities, ample parking, and a separate storage locker for all of your off season decorations! Water is also included in the cost of utilities, helping keep monthly expenses more predictable and more affordable. Located in the desirable south end of Guelph, the condo is surrounded by green space, walking trails, schools, shopping, and public transit, offering an excellent balance of convenience and affordability. A great opportunity for tenants seeking a well-kept condo in a good location-available February 1st. (id:49187)
160 Bogert Avenue
Toronto (Lansing-Westgate), Ontario
Bright and modern 1-bedroom unit in a newer private home, located on the main (ground) floor. Features a private walk-out to backyard, offering direct outdoor access-ideal for enjoying fresh air or casual BBQ use.Designed for quiet living and privacy, this unit is perfect for a single professional or couple. Situated in a peaceful residential neighbourhood, yet just a 7-minute walk to Sheppard-Yonge subway, with easy access to transit, shopping, restaurants, and daily conveniences. (id:49187)
88 Wellington Street N
Kitchener, Ontario
Experience comfortable main-floor living at 88 Wellington St. This bright and well-maintained home features 2 bedrooms and 1.5 bathrooms, including a convenient half bath in the primary bedroom. The spacious layout offers a warm and inviting atmosphere, perfect for small families or professionals looking for a quiet, accessible space. The property includes three parking spaces, a detached garage, and a large backyard—ideal for relaxing or entertaining outdoors. It also has a separate hydro meter, with tenants responsible for 50% of the heat and water. Located in a friendly neighbourhood, this home provides easy access to nearby amenities, schools, parks, and transit, making everyday living effortless. Reach out today to schedule your private viewing and see why this property is the perfect place to call home. (id:49187)
105 - 58 Sky Harbour Drive
Brampton (Bram West), Ontario
Stunning modern living ground-floor corner condo with 2 spacious bedrooms and 2 full washrooms! Bright and open design with lots of natural light throughout! Convenient private double ground floor entrance access and underground parking! Enjoy having your shopping and dining needs! Located steps away from a retail plaza with a Grocery store and a variety of restaurants nearby! This outstanding condo offers the perfect combination of comfort, style and an unbeatable location, ideal for modern city living. Don't miss your chance to own this rare find in the centre of it all! This amazing unit could be yours! (id:49187)
22 Elkpath Avenue
Toronto (St. Andrew-Windfields), Ontario
Located In The Highly Sought After St. Andrews Enclave, This House Is Perfect For Entertaining And Relaxing, Indoors And Outdoors. . Featuring A Spacious Floor Plan, Stunning Kitchen And Family Room Open Up To Beautifully Gardens. The Primary Bedroom Retreat Has An Oversized Separate Sitting Room/Office Overlooking The Backyard With A 5-Piece Ensuite And Walk-In Closet. Convenient To Major Centres &Truly Is One Of The Best. Mins From Downtown Toronto and In Close Proximity To Ttc and Acclaimed Private and Public Schools. (id:49187)

