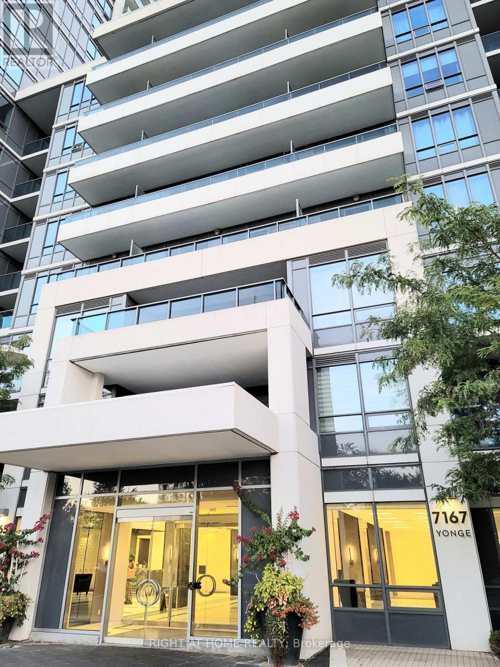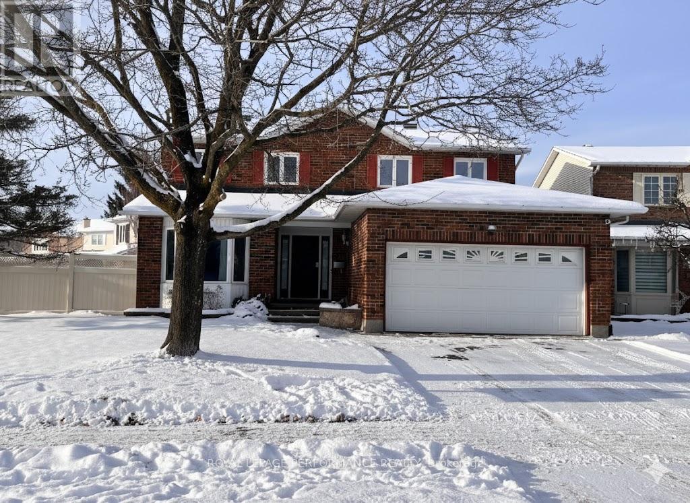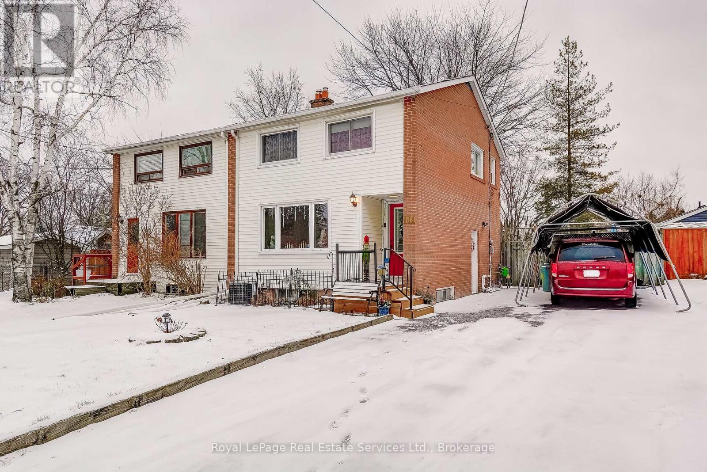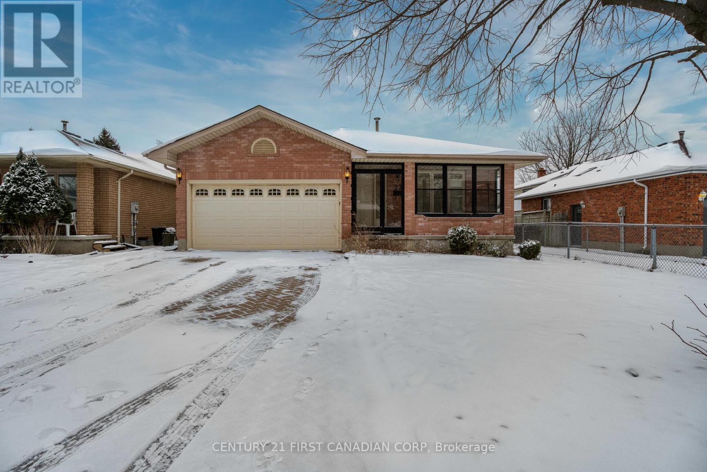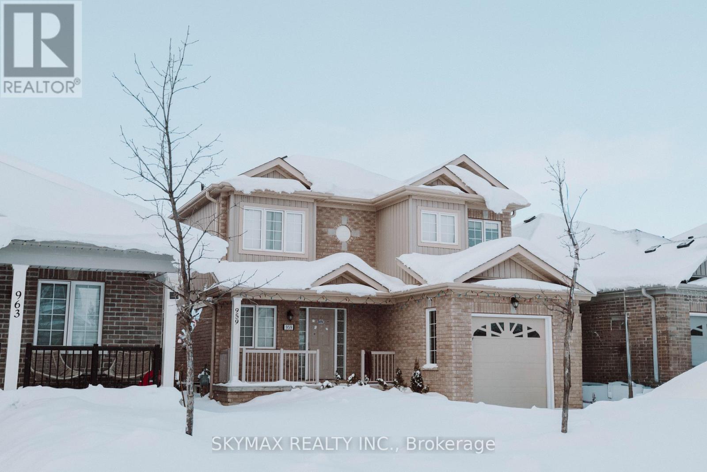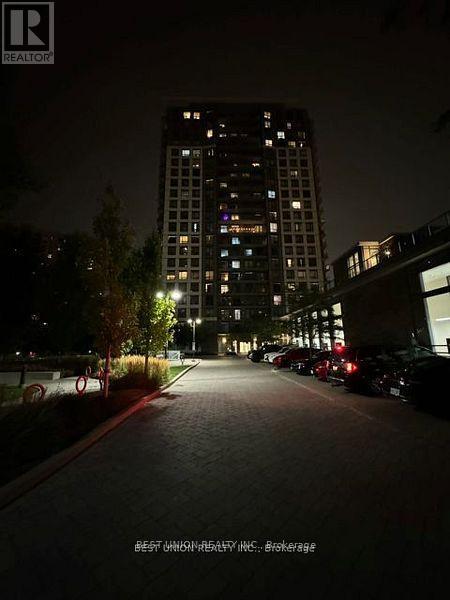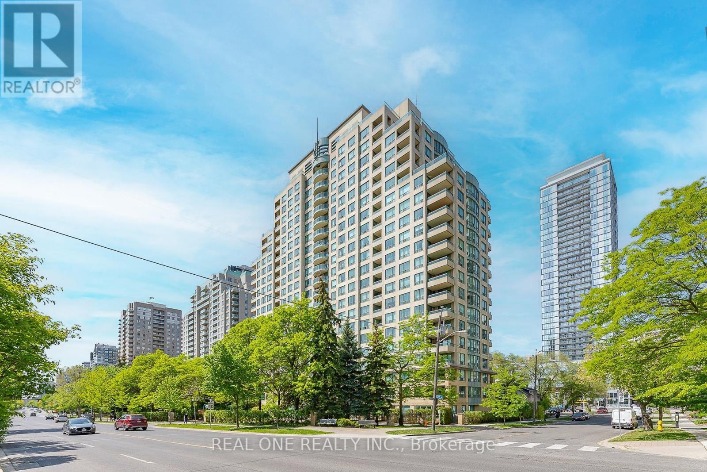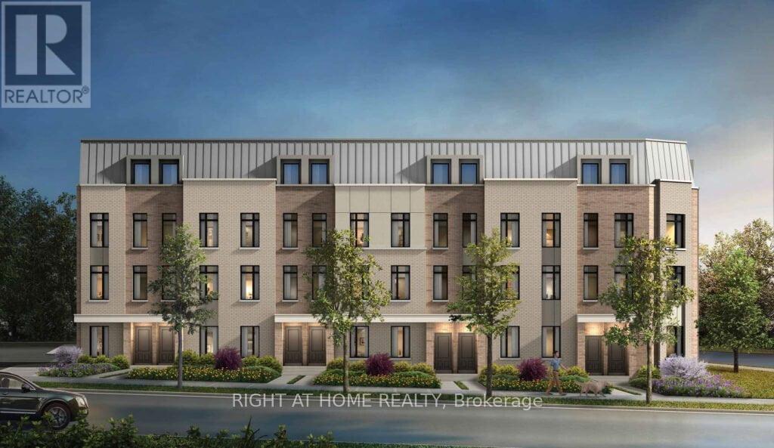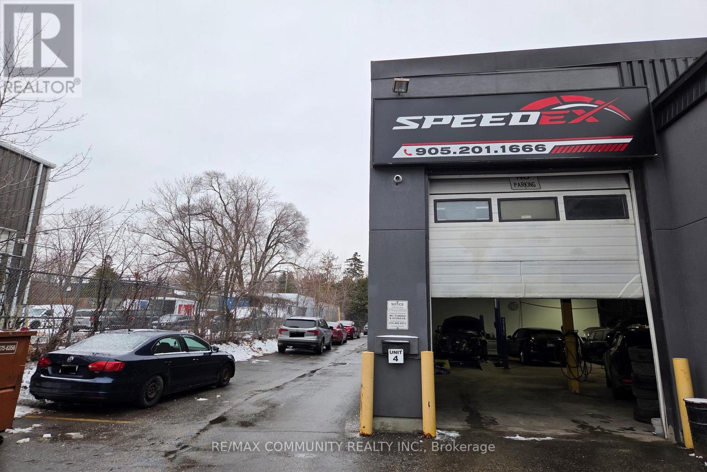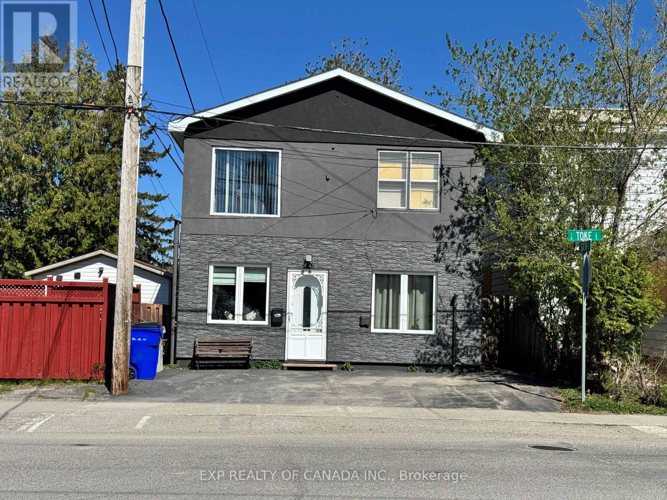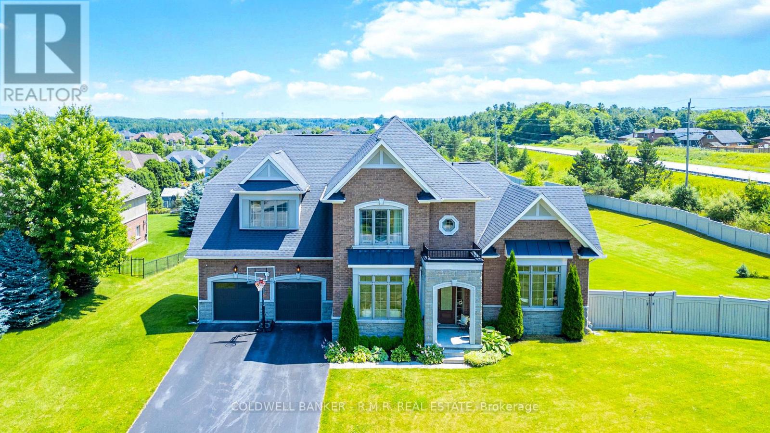1007 - 7167 Yonge Street
Markham (Grandview), Ontario
Bright and sun-filled 1+Den condo unit with a functional layout and breathtaking, unobstructed south-facing views. This stunning space features 9-foot ceilings and stylish laminate flooring throughout. The spacious den offers flexibility as a separate room or home office, while the bedroom includes a walk-in closet for added storage. Enjoy direct access to an indoor shopping mall, grocery store, and medical offices. Conveniently located just steps from TTC and YRT/VIVA bus routes with direct links to Finch Subway Station. Includes 1 parking space and 1 locker. (id:49187)
1646 Sunview Drive
Ottawa, Ontario
Well maintained executive single family home. 4 bedrooms 2.5 baths. Premium lot with spacious back and side yard with a lovely patio space. Updated quality appliances, central air . Hardwood floors. Located in a terrific family neighborhood with access to transit, good schools, parks and many amenities. The home was professionally duplexed, the lower level is completely seperate from the upper level. The home features a large entrance, formal living room and seperate dining room. The large eat-in kitchen is laid out well for a family that loves to cook and eat and entertain at home. Laundry on the mainfloor. Four spacious bedrooms and two full baths on the second level. Primary bedroom features a large walkin closet and a luxurious ensuite bath. Only The upper level is currently available for rent , the rental space excludes the basement . Rent is $3000.00 plus utilities. Proof of employment, references and an updated recent credit check from equifax is required. No smoking on the property. First and last months rent deposit required. Could be rented with existing furnishings at 3500.00 per month. (id:49187)
144 Heslop Road
Milton (Om Old Milton), Ontario
Welcome to 144 Heslop Road with its amazing 178 ft deep park like lot which is fully fenced and treed. A lovely semi-detached home with 3 Bedrooms. Enter the home by way of the New Front Porch to the Foyer. The 'L' shaped Living and Dining Rooms are to your left. The Dining Room overlooks the immense garden with access through sliding doors to the deck.The efficiently planned Kitchen also offers amazing views of the garden. On the second floor you will find 3 Bedrooms and the newly renovated 4 piece Bathroom. Decend to the Basement to see the large Recreation Room, Laundry Room with new washer and dryer.and Storage.Most rooms have been freshly, professionally painted. A very convenient location, close to schools, numerous shops, special cafes, bus route, Fairgrounds, Parks. (id:49187)
2 - 8220 Bayview Avenue
Markham (Royal Orchard), Ontario
Beautiful family home located on a high-demand street in the Greenlane area, offering numerous updates and a well-maintained interior perfect for modern living. Features include a renovated kitchen with granite countertops and a Jenn-Air cooktop with built-in BBQ, a cozy family room with fireplace and a custom built-in wall unit with TV, and ceramic flooring in the main hallway and kitchen. The home is situated in a top-tier school district, including St. Robert CHS (IB Program), Bayview Glen PS, and Thornlea SS, and is just minutes to Highways 404, 407, and 7, as well as parks, community centres, and shopping. This is a rare opportunity to live in a highly sought-after neighbourhood with excellent amenities and convenience. (id:49187)
23 Josselyn Drive
London South (South X), Ontario
Beautifully updated 4-level backsplit in desirable White Oaks, offering bright, open living and modern comfort throughout. The main level features a seamless living/dining/kitchen layout with a vaulted ceiling and skylight that fill the space with natural light. Upstairs are three generous bedrooms and two full baths, including a private ensuite. The third-level family room with a gas fireplace creates a warm and relaxing gathering space. The lower level provides extra storage, a second laundry area, and potential for future customization. Enjoy peace of mind with brand-new furnace, new flooring (excluding wet areas), and recent roof repairs. Added convenience with two laundry setups-second level and basement. A well-maintained, move-in-ready home with the updates buyers value most (id:49187)
959 Hannah Avenue
North Perth (Listowel), Ontario
Welcome to 959 Hannah Ave South! This stunning 2019 two-storey home is in a quiet, family-friendly neighbourhood-perfect for your growing family. It features an attached single car garage with a double wide driveway and a covered porch. The main floor is carpet-free and has a modern custom kitchen with stainless steel appliances. Upstairs, you'll find 3 spacious bedrooms with large closets, including a master with a walk-in closet and direct access to the main bathroom. The fully finished basement includes plenty of storage, a full washroom, and direct entry from the garage. Step out from the dining room into a huge backyard-great for BBQs, gardening, and parties. Plus, smart home features like a Nest thermostat and wifi-enabled garage door opener add convenience. (id:49187)
2302 - 195 Bonis Avenue
Toronto (Tam O'shanter-Sullivan), Ontario
Parking included, utitlities not included (id:49187)
1503 - 238 Doris Avenue
Toronto (Willowdale East), Ontario
Stunning 2-bedroom, 2-bath corner suite offers 1037 sq. ft. of bright, stylish living space with beautiful southwest views, filled with lots of natural light by day and romantic city twinkly lights by night. Perfect for downsizers, small families, or first-time home buyers seeking an elegant yet affordable home, the suite features a functional layout with two independent temperature controls for maximum comfort, a modern kitchen with quartz countertops, and a breakfast area with unobstructed views. The spacious living room opens to a large balcony ideally for relaxing or entertaining. The lady host will appreciate the large walk-in closet in the primary room. The unique suite is situated in a well-managed, recently updated building, within walking distance to the TTC subway, restaurants, shops, the North York Civic Centre, Loblaws (later to be T&T Supermarket), and the public library. More importantly it is located in the highly sought-after Earl Haig Secondary and McKee Public School district. ** one parking + one locker + Condo Fees cover all except Hydro **. (id:49187)
4 - 42 Case Ootes Drive
Toronto (Victoria Village), Ontario
Single Bedroom furnished with an attached bath and a huge balcony. The kitchen, living & dining are shared with other tenants. As of now, all others are male tenants. (id:49187)
4 - 3 Laidlaw Boulevard
Markham (Bullock), Ontario
Well-established auto body collision and auto mechanic business located in a prime, high-traffic Markham commercial area with strong exposure to surrounding residential and retail uses. Rare opportunity to acquire an automotive-use operation within this building. The premises comprise approximately 6,785 sq. ft. and include a usable mezzanine, adding functional space for storage, office, or operational support. The unit features convenient drive-in doors at both the front and rear, allowing for efficient vehicle flow and operations. The business is fully equipped with all necessary tools and machinery to accommodate a broad range of collision repair and mechanical automotive services. Attractively priced at approximately the value of the equipment alone, representing exceptional value for turnkey operators or buyers seeking asset-based upside. Ideal for owner-operators or investors looking for immediate entry into a tightly held Markham market. Inventory list available. Financial statements available to bona fide purchasers upon execution of a confidentiality agreement. (id:49187)
108 Toke Street
Timmins (Tne - Hill District), Ontario
Spacious 5 bedroom home with the potential for up to 7 bedrooms. You will enjoy the spacious kitchen, dining room and large living room on the main floor. The house has a bathroom on each level, a total of 2.5 bathrooms. The second floor bedrooms are massive and could be reverted to four bedrooms instead of two, This home has a combination of ductless air conditioning and central air conditioning. (id:49187)
61-19 Forestgreen Drive
Uxbridge, Ontario
A stunning Sheffield model home nestled within the prestigious Estates of Wyndance a gated community offering luxury, privacy, and an unmatched lifestyle. Situated on a 1.17-acre corner lot, this 4-bedroom, 4-bathroom executive residence boasts breathtaking panoramic views & over 3,489 sq. ft. of above-grade living space, designed for both elegance & comfort. Step inside to find hardwood floors throughout, beautifully accented by wainscoting, tray ceilings & intricate moldings. The spacious family room features a double-sided gas fireplace, creating a cozy ambiance that extends into the formal living room. The gourmet chef's kitchen is a culinary dream, complete with granite countertops, a center island, and top-of-the-line stainless steel appliances, including a Sub-Zero fridge & Wolf range. Adjacent to the kitchen, the breakfast area leads to an expansive covered deck, perfect for outdoor dining while soaking in the picturesque skyline views. The 2nd floor is equally impressive, featuring a luxurious primary suite with his-and-hers walk-in closets & 5-pc spa-like ensuite. 3 additional bedrooms, all with ensuite or semi-ensuite access, provide ample space for family & guests. The unfinished walk-out basement presents a world of possibilities! Whether you envision an in-law suite, a home gym, or a recreational haven, the space is already equipped with a separate entrance, large windows, a rough-in for a 4-piece bathroom, and plenty of room for customization. Car enthusiasts will love the three-car tandem garage, complemented by a spacious 8-car driveway, ensuring ample parking for family & guests. Exclusive amenities, includes 2 gated entrances, scenic walking trails & landscaped ponds, basketball & tennis courts, a charming community gazebo and a lifetime platinum-level golf membership to the renowned Clublink Golf Course. This remarkable property is located just minutes from schools, parks, & shopping, while still offering the tranquility of country estate living (id:49187)

