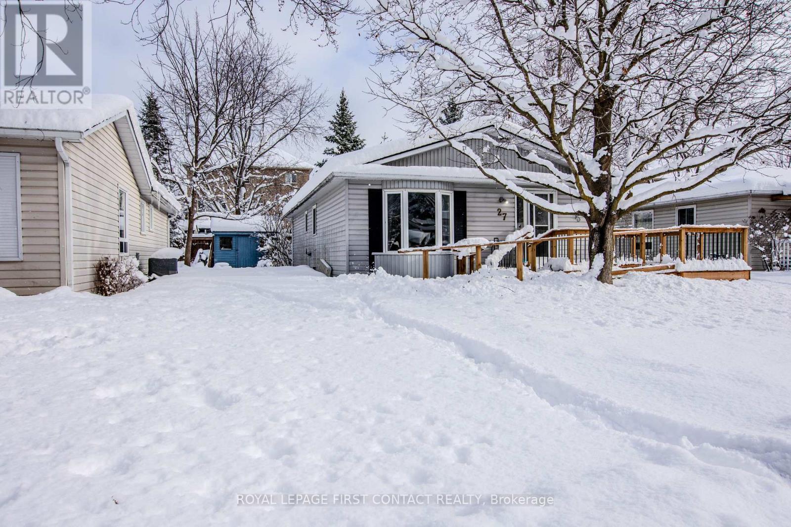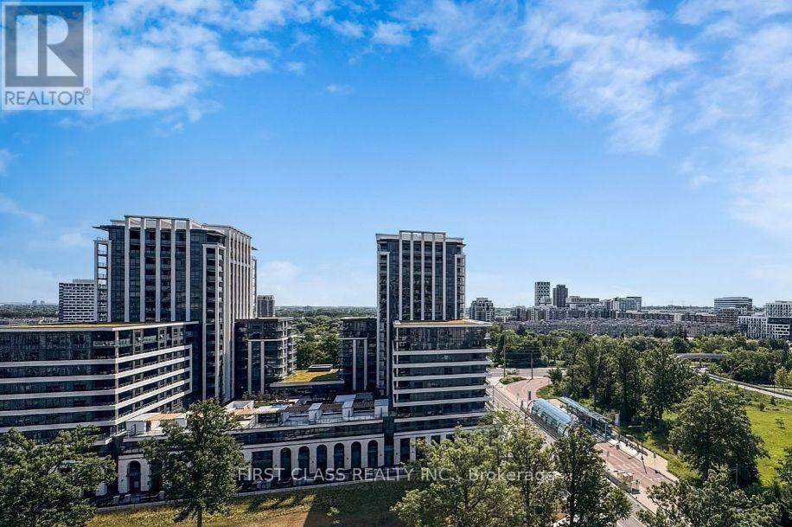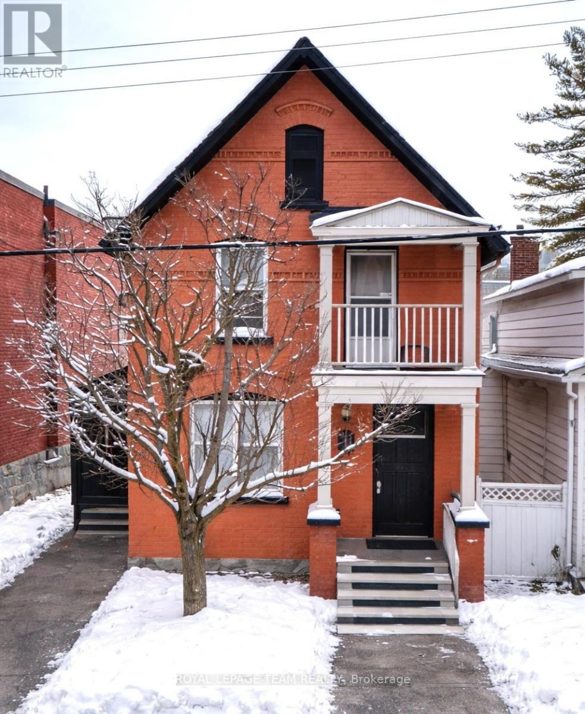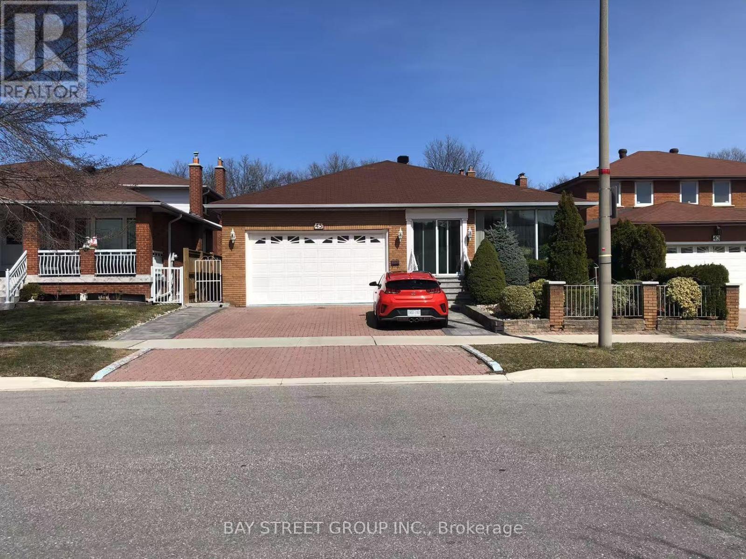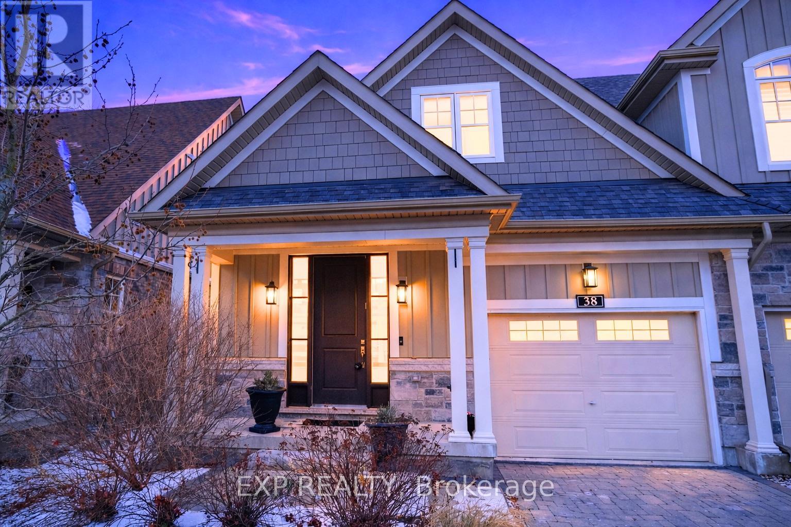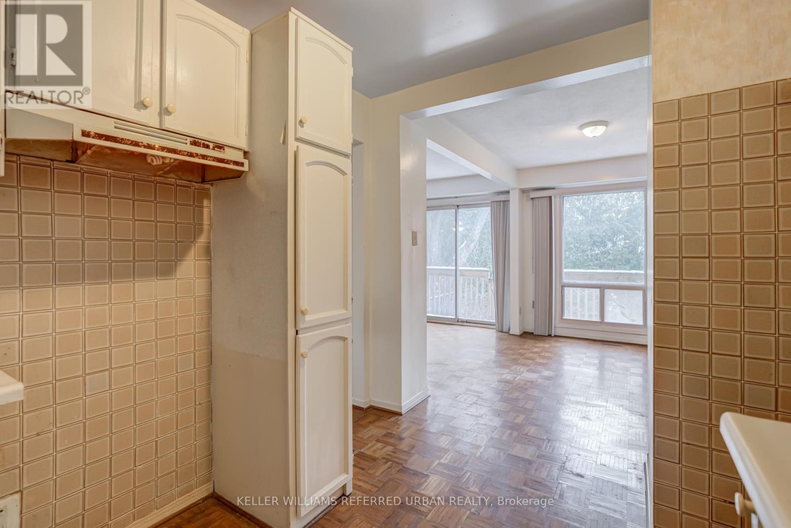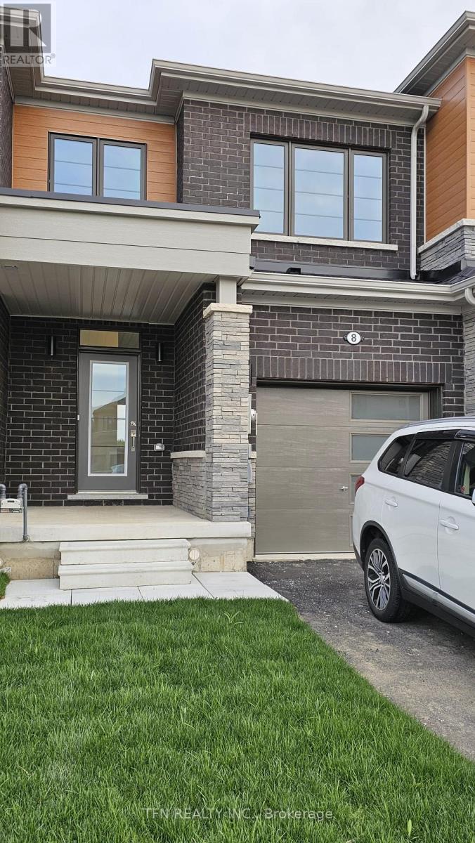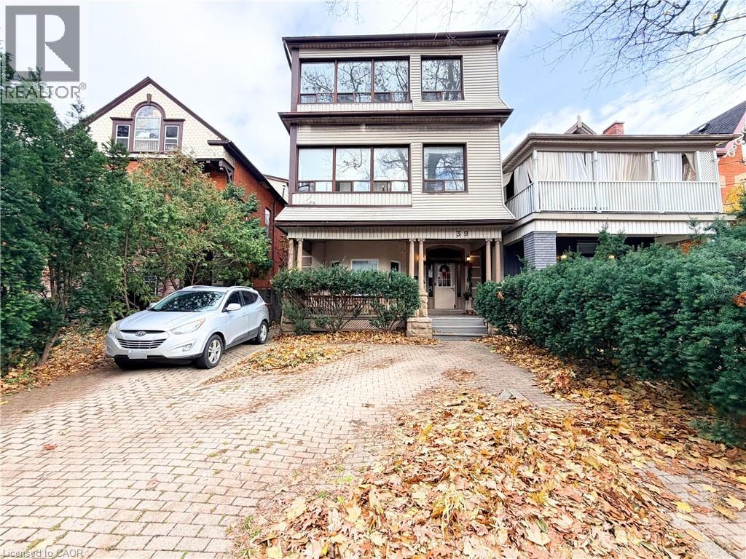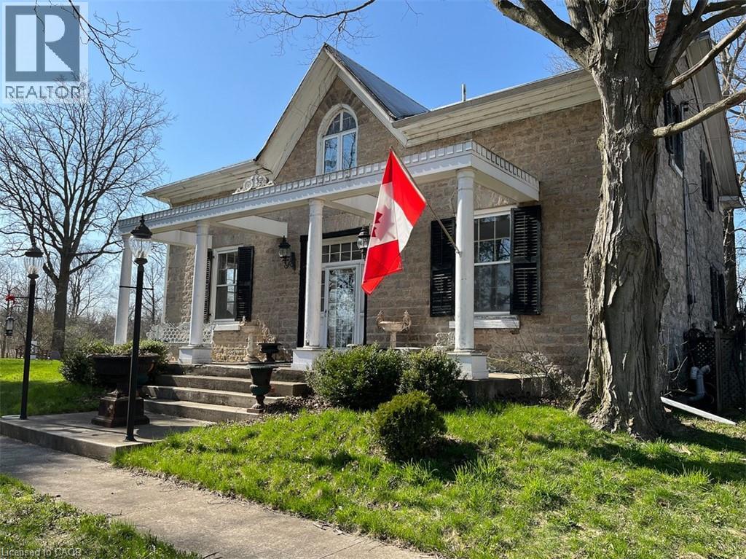27 Royal Oak Drive
Innisfil (Cookstown), Ontario
Welcome to 27 Royal Oak Drive, situated in 60+ Land Lease community of Royal Oak Estates in Cookstown. This charming 3-bedroom, 1-bathroom bungalow provides convenient one-level living. As you enter, you'll find a welcoming eat-in kitchen equipped with stainless steel appliances, a bright living/dining area, and three generously sized bedrooms. The third bedroom offers a walkout to the back patio and yard. The property features a front ramp for easy access to the front door. Two garden sheds for additional storage. Land Lease Details: Combined property tax, water/sewer, land lease fee is $905.38 per month. (Base rent includes increase by 2.1% on January 1, 2026, resulting in a new rate of $709.83 per month). Taxes $145.55 per month- Note an additional tax increase per month may apply in 2026).$50.00 increase to the land lease upon sale included in base rent . (id:49187)
1111 - 38 Cedarland Drive
Markham (Unionville), Ontario
*Power of Sale*. Lender Wants To Get Money Back! Great Opportunity To Experience In The Prestigious Luxury Fontana Condos! Rare 1+Large Den With 2 Full Bathrooms-Super Functional Layout With No Wasted Space, And Den Spacious Enough To Serve As A Second Bedroom. Bright Open-Concept Living With Modern Finishes, Upgraded Kitchen. Located In The Highly Sought-After Unionville High School District. Steps To Viva Transit, Civic Centre, Restaurants, Supermarkets, Movie Theatre, And York U Markham Campus. Minutes To Hwy 404/407. Exceptional Amenities: 24 Hr Concierge, Indoor Pool, Jacuzzi, Gym, Basketball Court, Party Room, And More. Parking And Locker Included. (id:49187)
1203 - 40 Nepean Street
Ottawa, Ontario
This Condo features 2 beds and 2 full baths including a master ensuite, 2 lockers and 1 under ground parking.Imagine living in the heart of Ottawa's Centretown, where everything you need is just steps away. Tribeca East offers a convenient and comfortable lifestyle with its great location and amazing features. You'll be close to Ottawa's top spots like Parliament Hill, the Rideau Canal, Rideau Centre, Elgin Street, ByWard Market, City Hall, and easy public transportation.This beautiful 12th-floor condo is bright and spacious, with hardwood floors and floor-to-ceiling windows that fill the home with natural light. The kitchen has granite countertops, stainless steel appliances, and modern cabinets. The second bedroom has its own private balcony, perfect for fresh air and relaxation. The building offers everything for modern city living - 24-hour concierge and security, gym, indoor pool and sauna, rooftop patio with BBQ, party room, guest suites, and more.Don't miss this amazing opportunity! (id:49187)
158 St Andrew Street
Ottawa, Ontario
Fantastic triplex in the heart of Ottawa, ideal for investors or owner-occupants! Discover an exceptional living experience with this well-maintained triplex located in one of Ottawa's most vibrant and sought-after neighborhoods. Just minutes from downtown, this property offers unbeatable access to the Byward Market, Parliament Hill and the University of Ottawa. Restaurants, shops, and entertainment, everything the city has to offer is at your doorstep. Steps from bike paths along the Rideau Canal, public transit, and major downtown attractions. Perfect for outdoor enthusiasts, students, and professionals alike. The spacious versatile main-floor unit features 3-4 bedrooms, a generous living/dining area, and a beautiful screened-in porch. Ideal for tenants working from home, with flexible space for an office. Two additional units includes one 2-bedroom unit and a 1 bedroom unit, great for consistent rental income. On-site parking & garage, a rare find in central Ottawa provides valuable convenience in a high-demand area. This triplex offers the perfect blend of lifestyle, location, and investment potential. Whether you're looking to live in one unit and rent out the others, or add a solid income property to your portfolio, this is a must-see opportunity. (id:49187)
958 Cormorant Path
Pickering, Ontario
BRAND NEW-Balsam Model (Approx. 1,836 Sq Ft) Built By Tower Hill Homes In The Highly Sought-After New Seaton Community. 3 Bedrooms + Den And 3.5 Bathrooms. Open-Concept Main Floor, Large Windows For Natural Light, And A Stained Oak Staircase. Modern Kitchen With Flooring, Large Windows For Natural Light, Oak Staircase. Full Tarion Warranty. Close To Seaton Walking Trails, Hwy 407/401, Pickering Town Centre, GO Station & Top Schools. Fantastic Opportunity In A Growing, Family-Friendly Neighbourhood! Townhome is Drywalled and Buyer to Select Finishes. (id:49187)
Room2 - 45 Pineway Boulevard
Toronto (Bayview Woods-Steeles), Ontario
*Room locate at ground floor**Totally renovated property* *Shared kitchen and Landry room*,Discover a cozy and private ensuite roommate in a well-maintained home, Excellent Location ! One of A Kind, Large Backsplit Home in the High Demand Leslie/Finch Location,. Close to All Amenities , Shops, Supermarket, Restaurant and HWY 404,Top Ranked Schools, Steps to Park & Walking Trail, Open Concept, Large Prime Bedroom with ensuite 3 pcs washing room, shared Kitchen and washer and dryer, Clean , Bright & Spacious , Quiet and Mature Neighborhood. *This inviting space is perfect for a single tenant, student, professional* *lease term is flexible, long term or short term* **EXTRAS** Fridge. Stove, Washer & Dryer (id:49187)
38 Windsor Circle
Niagara-On-The-Lake (Town), Ontario
EXPERIENCE REFINED LIVING at 38 Windsor Circle near Old Town NOTL. This 2-storey townhome offers 9-ft ceilings, a quartz island kitchen, 3 bedrooms upstairs with convenient laundry, and a fully finished basement with a 4-pc bath. Step outside to your private deck and yard, or stroll to boutique shops, dining, and World-renowned Wineries. Complete with garage parking and tasteful finishes, this home is ready for its next chapter! (id:49187)
746 Fairline Row
Ottawa, Ontario
Beautiful NEW BUILT 4-bedroom Rockcliffe Executive corner townhome for rent in Abbott's Run (Kanata-Stittsville). This bright, open-concept home offers abundant natural light, no rear neighbours, and modern finishes throughout. The main floor features hardwood flooring, a stunning kitchen with quartz counters, a walk-in pantry, and brand-new appliances including fridge with water line, stove, dishwasher, washer, and dryer-being (installed later this week).The second level includes four spacious bedrooms, a full bathrooms with quartz counters, and a convenient laundry room. The primary suite offers an additional 3-piece ensuite and a large walk-in closet. Additional features include an energy-efficient Ecobee smart thermostat, instant hot water tank, a convenient garage, and a garage door opener. The large basement gives even more living opportunities. The driveway will be asphalted and the yard landscaped in the spring, enhancing the exterior appeal. Located in a growing modern community with easy access to Abbott Street, Terry Fox Drive, and the new Robert Grant Avenue extension connecting to Hazeldean Road. Walking distance to parks, schools (inlcuding Paul Demarais HS), and grocery plazzas. A perfect rental for families or professionals seeking space, privacy, and modern living. Aprox 2,200 square Feet (all floors, including finished basement). Preference for non-smoking, no pets (or small). Credit Check, Financials, References required. Min 12 months contract. Easy to book. Go and Show. Be the first teneant in this gorgeous and modern house! (id:49187)
18 - 653 Village Parkway
Markham (Unionville), Ontario
Amazing Opportunity in Unionville - Renovators & Value Hunters, This One's for You! Welcome to 18-653 Village Parkway, a rare end-unit townhouse in one of Unionville's most sought-after neighborhoods and top school districts (William Berazy & Unionville High).This spacious multi-level home offers incredible potential, sitting on solid bones with generous square footage, a private backyard, attached garage. For those with vision - and the willingness to do some work - this property is the best value in the complex. Inside, the home has been fully cleared and cleaned, giving you a blank slate to start creating your dream space. This property presents a chance to customize from the ground up and build real equity in a premier Markham location surrounded by parks, trails, and top-tier amenities. Just steps to Unionville Tennis Club, Carlton Park, and minutes to Main Street Unionville, transit, and fantastic shopping. Commuters will love the quick access to Highway 7, 404/DVP, and the Unionville GO corridor. Whether you're a contractor, an investor, of an end user wanting a project, this is one of the best-priced opportunities in Unionville. Bring your tools, your imagination, and transform this end-unit into something exceptional. Being sold as-is, where-is. No warranties or representations from the seller. Buyer to verify all measurements, taxes, and condition of the property (id:49187)
8 - 15 Peach Street
Thorold (Hurricane/merrittville), Ontario
New Home for lease for 3 Bedroom and 2.5 Bath. Including all appliances. Perfect for small family to live. Close to All Stores, Walmart, Canadian Tire, dollar Rama, Restaurants, and Seaway Mall is 10 min drive. Minutes to highway 406. 12 min to Brock university, 10- 12 min to Niagara College. Don't miss this opportunity!! (id:49187)
39 West Avenue S Unit# 5
Hamilton, Ontario
Bright and spacious 2 bed 1 bath apartment with 936 sq ft of living space on the top floor of a quiet fiveplex. Unit 5 is the only apartment on this level, giving you rare privacy and windows on all four sides for incredible natural light. Rent is $2000 per month with optional parking available for $50. The standout feature is the oversized primary bedroom, almost double the size of a typical room, with wall-to-wall windows and a second entrance to the bathroom for ensuite-style convenience. The primary connects to a small bonus room that also leads into the second bedroom — a great setup for a home office playroom nursery lounge area or even a walk-in closet. The unit includes a bright living area a functional kitchen with stainless steel appliances including a dishwasher private in-unit laundry and plenty of storage throughout. With generous space and a flexible layout this is a unique find in the Hamilton rental market. Located just off Main St. E. on a quiet street you are close to transit shopping parks restaurants and downtown Hamilton while still enjoying a peaceful residential setting. Tenant to pay hydro. (id:49187)
1457 97 Regional Road
Hamilton, Ontario
A rare 142-acre offering combining historic character, natural beauty, and exceptional versatility. The property features mixed flat and rolling land, a majestic 10,000 sq ft century barn with hand-hewn beams and timber floors, a rare standing stone silo, and three houses with five residential units. Flexible agricultural zoning and abundant amenities create an extraordinary canvas for living, farming, hospitality, or a legacy project. Ideal for multiple buyer types, the property can support a working farm with production and agritourism, a hospitality venture such as a bed and breakfast or retreat, a multi-generational compound, or a signature architectural conversion of the barn and silo. The combination of acreage, water features, multiple dwellings, and significant road frontage makes this a distinctive investment and lifestyle opportunity. Approximately 120 acres of workable fields and pasture support crops or grazing, while 30 acres of buildings and mature woodlands offer privacy and trails. A year-round creek feeds a large pond, providing reliable water, wildlife habitat, and recreational enjoyment. The original 1885 barn and stone silo are defining assets. The barn’s scale and character suit conversion to a residence, event venue, or hospitality space. The stone silo offers unique potential as a stair tower, study, or display feature. Agricultural zoning permits bed and breakfast operations and agritourism, enabling boutique farm-hospitality or agriculture-based enterprises. Located 15 minutes from Cambridge and Waterdown with access to Highways 401 and 6, the property balances rural privacy with convenience. Three houses offer five Legal Non-Conforming residential units, allowed to continue in their current form with renovations. The homes require updating, giving buyers the opportunity to customize while benefiting from immediate vacant possession. (id:49187)

