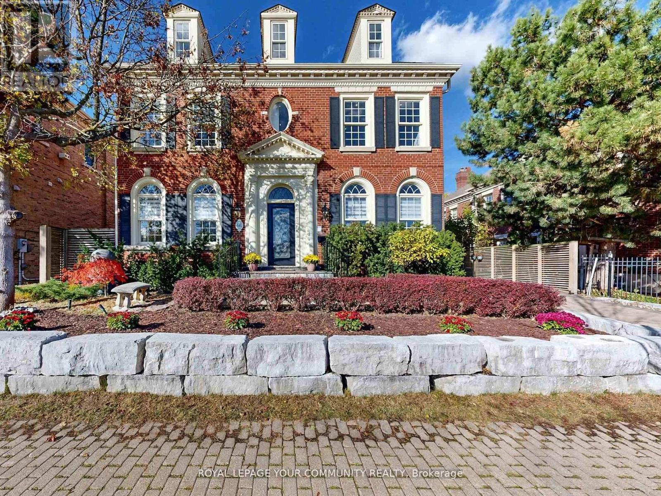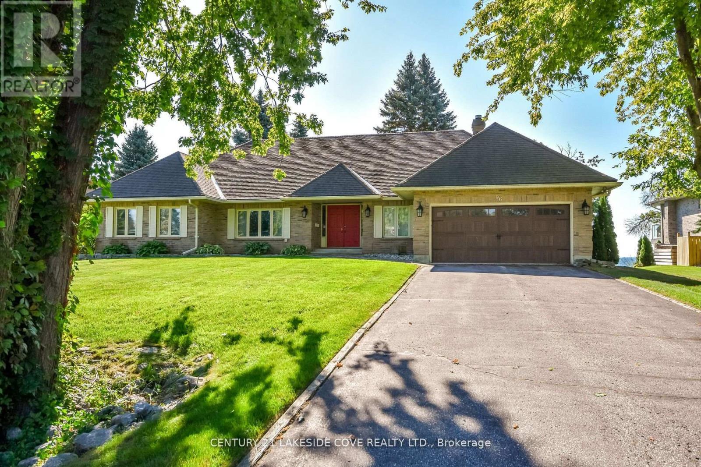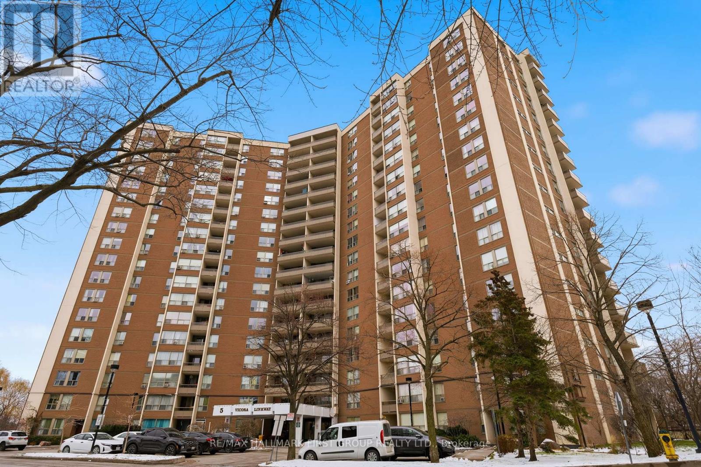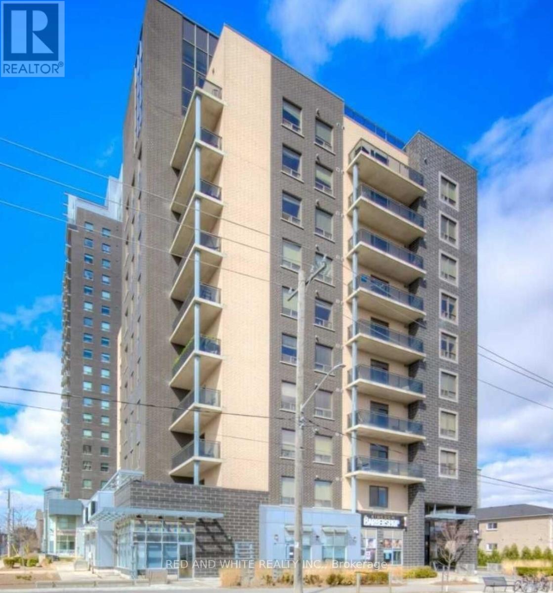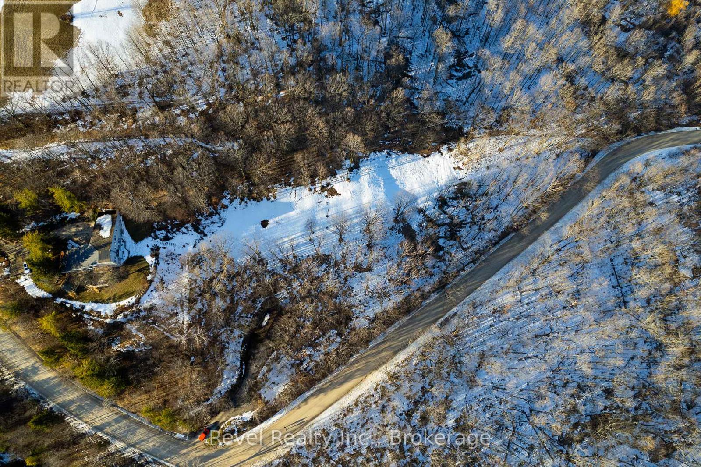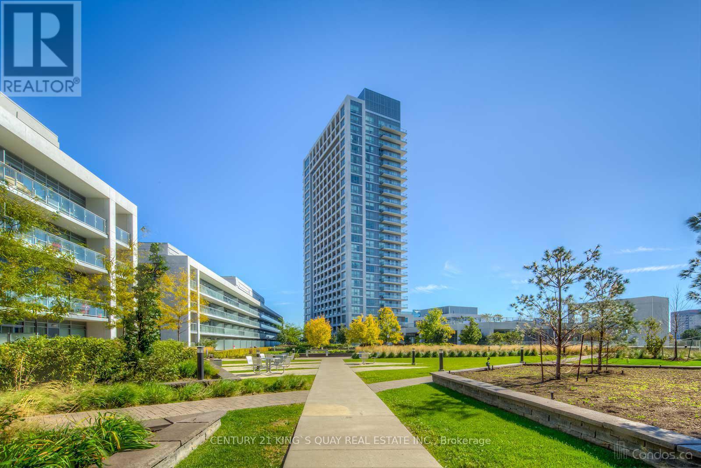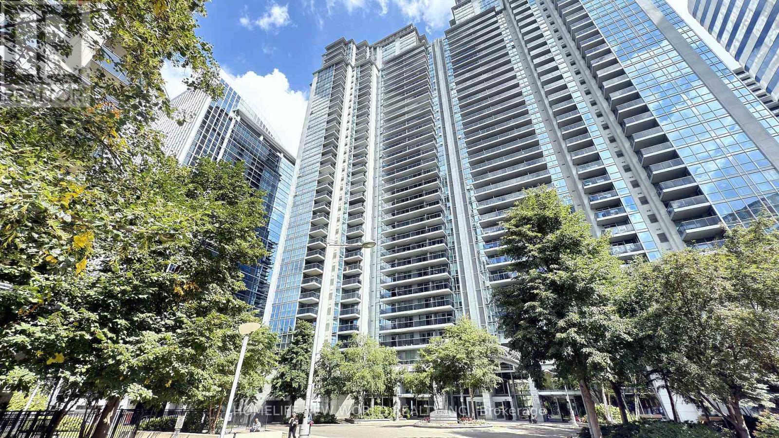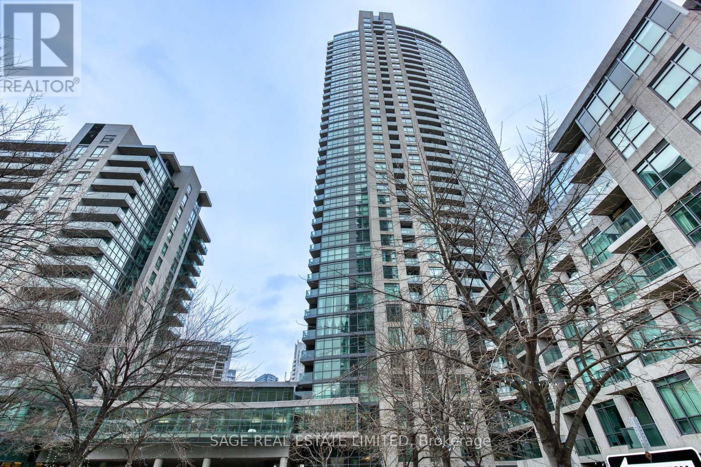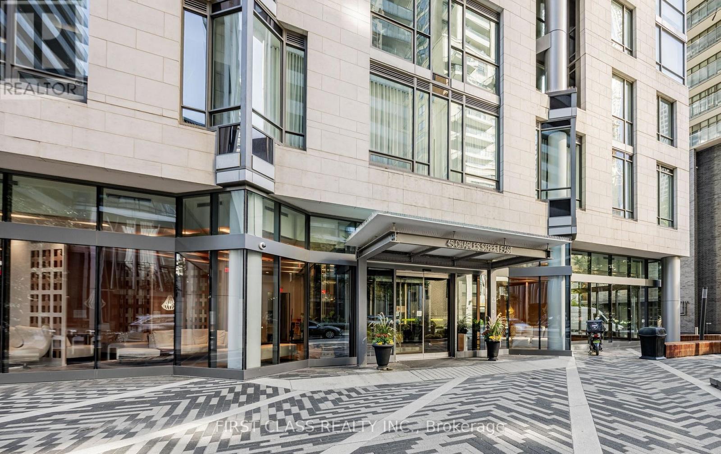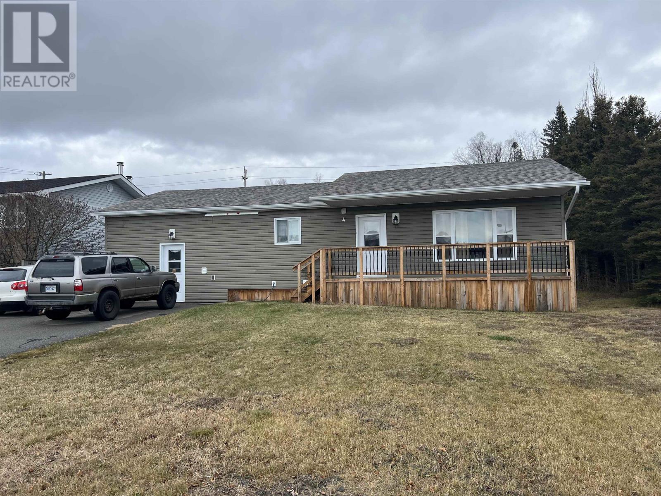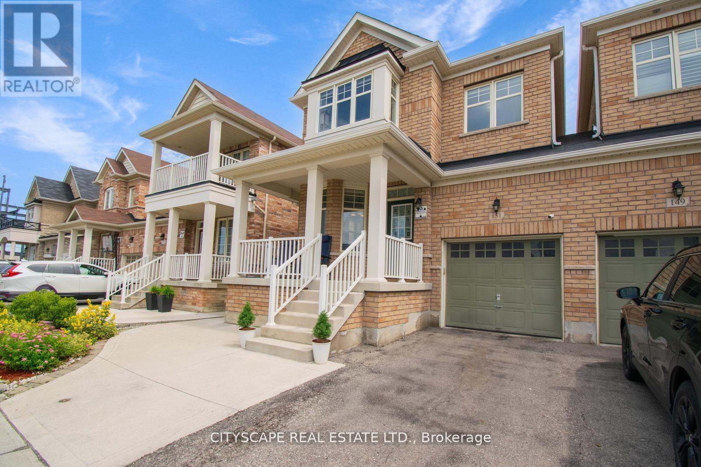68 Regent Street
Richmond Hill (Mill Pond), Ontario
Stunning Stately Georgian Colonial. Experience timeless elegance in this beautifulVictorian-inspired estate. A True Jewel of Mill Pond, perfectly situated on one of the widest,most private lots in the area, surrounded by mature trees and lush landscaping. Approximately5,300 sq. ft. of total luxury living space, this residence seamlessly blends heritage charmwith modern sophistication. The grand main floor features 10-ft ceilings with exquisitemouldings, premium flooring, and a luxuriously updated chef's kitchen with top-of-the-linestainless steel appliances. Tall windows on all sides of the house let in bright natural light.Fresh paint throughout the house. Pot lights on every level. Every detail has been meticulouslycurated to create a warm yet refined living environment. Upstairs, the double-door primarysuite impresses with an exquisite private balcony, his & hers custom closets featuring tallmirrors and a built-in vanity, and a spa-inspired ensuite with a walk-in shower, whirlpoolbathtub, and heated floors. Smart toilets and heated flooring in several bathrooms.Custom-designed closets throughout the house. The finished basement with a separate entranceoffers a versatile space complete with laminate flooring, ideal for an extended family,recreation, or income potential. Professionally landscaped grounds and a private interlockdriveway enhance this property's curb appeal and exclusivity. The backyard features a gorgeousinterlock patio with pot lights and fans. Truly one of Mill Pond's finest offerings, a rareblend of classic architecture, luxury finishes, and modern comfort. (id:49187)
96 Bayshore Drive
Ramara (Brechin), Ontario
Lake Simcoe 5,000 Sq. Ft. Waterfront Bungalow with Breathtaking Southern Views. Welcome to this stunning waterfront bungalow on the shores of Lake Simcoe, offering 100 feet of clean, clear shoreline. This beautifully maintained home features cathedral ceilings and an open-concept layout that seamlessly blends the gourmet kitchen, dining, and living areas perfect for both relaxed family living and stylish entertaining. The kitchen is a chef's dream, complete with granite countertops and a walkout to a spacious stone patio, ideal for family gatherings. The main floor includes 2 generously sized bedrooms, 3 bathrooms, convenient main floor laundry, and inside access from the attached garage. The fully finished lower level offers a spacious rec room with walkout access to the backyard. This level also includes a large bedroom, a 3-piece bathroom, ample storage, and a versatile bonus room that can serve as a media room, games room, or an additional bedroom for extended guests. Curb appeal abounds with manicured lawns, established low-maintenance gardens, and an inviting presence. Enjoy ultimate privacy, stunning sunsets, and a truly serene lakeside lifestyle. Don't miss this rare opportunity to own a piece of paradise on Lake Simcoe. Bayshore Village is a unique waterfront community located on the eastern shores of Lake Simcoe. Membership includes access to amenities such as golf, saltwater pool, pickle ball and tennis courts, cards, socials and more. ($1,100/2025) Bayshore Village Association & Bell Fibre Member (id:49187)
1508 - 5 Vicora Linkway
Toronto (Flemingdon Park), Ontario
Rarely Offered Immaculate & Updated 3-Bedroom Corner Unit in the Flemington Park Community offering 1,128 Sq Ft of Bright, Open Living Space! This spacious condo has been fully renovated from top to bottom. It features windows in every direction, filling the home with natural light throughout the day. Enjoy a beautiful updated kitchen with a large bright window, updated laminate and marble flooring, and a generous living/dining area that opens to an enclosed balcony/sunroom-perfect for year-round use. Three well-sized bedrooms provide excellent flexibility for families, guests, or a home office. The unit includes 1.5 baths, in-suite laundry, and a large internal storage room for added convenience. Turn-Key Move-in ready and exceptionally maintained, this rarely available layout offers comfort, space, and incredible value. A must-see opportunity! (id:49187)
1105 - 8 Hickory Street W
Waterloo, Ontario
Luxury Penthouse Living in the Heart of Waterloo - Fully Furnished, Turn-Key & Prime Investment Opportunity. Experience exceptional penthouse living in this spectacular two-level suite, perfectly positioned on the top (11th) floor of a modern, upscale Waterloo residence. Offering over 2,100 sq. ft. of beautifully finished living space, this rare property combines sophisticated design, sweeping sunset views, and unmatched convenience; just steps from Wilfrid Laurier University and the University of Waterloo. Flooded with natural light, the contemporary 5-bedroom, 5-bathroom layout includes a dramatic two-storey lounge with soaring 20-ft ceilings, an open-concept gourmet kitchen complete with a large island and walk-in pantry, and full in-suite laundry. Spacious bedrooms feature private ensuite bathrooms, while the fifth bedroom enjoys direct access to the impressive two-storey balcony; an ideal space for entertaining or relaxing with panoramic city views. Thoughtfully furnished and fully equipped with appliances, this penthouse is entirely turn-key, offering a premium rental rate already secured - a hassle-free opportunity for both student housing and executive rental investors. Located in a high-demand neighbourhood, residents also benefit from outstanding building amenities including a fitness centre, social lounge, underground parking, and secure bike storage. note: Some images include virtual staging for illustration purposes. (id:49187)
609669 12th Side Road
Blue Mountains, Ontario
VTB AVAILABLE - 2 Acre BUILDING LOT WITH A VIEW and NEC APPROVAL FOR BUILDING and SEPTIC LOCATION - no objections, Town of Blue Mountain APPROVAL- no objections for 3-storey 3200 sq ft on each level ( 900 sq m) single dwelling unit with a maximum height of 11 m on an existing 0.80 ha (1.97 ac) lot., Beautiful mature trees. Stunning location with a view. Looking to build your dream home tucked away in nature and high enough on the edge of the escarpment with views of the Georgian Bay's horizon? A perfect opportunity for a multi-level or even a multigenerational home. The building area has remained clear to preserve the view. Planning Approval Documents are available upon request. Located 10 minutes from downtown Collingwood and minutes to Blue Mountain. A very desirable location within minutes of all local amenities, shopping, restaurants, healthcare, recreation and events. Easy access to hiking on the Bruce Trail, Skiing at Scenic Caves, Osler or Blue Mountain and close proximity to several Golf Courses. An old well exists - no well record available, no warranties, no well representations. Exceptional property located in a desirable location. Locals know this as the Sixth St. Extension en route to Castle Glen and the Bruce Trail access for hiking and snowshoeing. (id:49187)
19 Scott Street
Kingston (Central City East), Ontario
Minutes from Queens University, this home has been fully renovated top to bottom. Offering a detached garage, 2+2 bedrooms and 2 full bathrooms. Perfectly blending comfort and convenience, and centrally located with easy access to downtown Kingston and the Highway 401. Featuring a side entrance and finished basement, this property presents an excellent opportunity in one of Kingston's most desirable, well-connected neighbourhoods. (id:49187)
2004 - 30 Heron's Hill Way
Toronto (Henry Farm), Ontario
Discover the Monarch-built legacy at Herons Hill, ideally located at Sheppard and the 404. Enjoy easy access to Fairview Mall, subway, and TTC right at your doorstep. This bright and spacious unit boasts a smart layout with 9-foot ceilings and fresh paint throughout. The building offers an array of top-tier amenities, including a fitness center, indoor pool, sauna, billiards, and a cyber lounge perfect for relaxation and entertainment. Experience the ultimate in convenience and comfort in this stunning home. **EXTRAS** Use Of Fridge, Stove, B/I Dishwasher, B/I Microwave, Washer, Dryer, All Elf's, Ensuite Security System. Tnt Pays Own Hydro & Contents Insurance. (id:49187)
1209 - 4978 Yonge Street
Toronto (Lansing-Westgate), Ontario
Gorgeous Menkes Built Luxurious 'Ultima' Condo. Located In The Heart Of North York. Rare Find Bright, spacious, and meticulously maintained 3-Bedroom Unit featuring a desirable split-bedroom layout for enhanced privacy. Open-concept layout that flows seamlessly into the living space. This Bright And Spacious Corner Unit With Stunning Views! Large windows bring in plenty of natural light, creating a warm and inviting atmosphere. Primary bedroom includes a generous walk-in closet. Hardwood Flooring In Living Room. A Balcony To Enjoy The Outdoor And Views. Direct Underground Access To Two Subway Stations, North York Centre & Sheppard Station, And North York Civic Centre, Library, Art Centre, TDSB, Restaurants, Mel Lastman Square, Supermarkets, Empress Walk, Movie Theater, LCBO, Etc. Minutes To Hwy 401. Fabulous Building Amenities Including 24 Hour Security, Indoor Pool, Gym, Guest Suites, ample guest parking, Sauna, Billiard Room, Golf Centre & Party Room, And Etc. This One Should Not Be Missed! (id:49187)
902 - 215 Fort York Boulevard
Toronto (Niagara), Ontario
Bright and spacious 2 Bedroom + Den suite at Neptune Condos. This well-designed 900 sq ft layout offers a comfortable open-concept living space with a functional split-bedroom floor plan. The den is perfect for a home office or additional sitting area. Enjoy a modern kitchen with built-in appliances, a generous living/dining area, and a private balcony.Residents have access to excellent amenities including a concierge, guest suites, gym, indoor pool, sauna, visitor parking, a party/meeting room, and a rooftop deck with garden space.Steps to the waterfront, parks, transit, and neighbourhood conveniences. (id:49187)
3012 - 45 Charles Street E
Toronto (Bay Street Corridor), Ontario
Excellent Location In The Heart Of Downtown Yonge/Bloor. The CHAZ Yorkville Condo Is Luxurious Living At Its Best With Modern Finishes And Open Concept Layout. Comes With 1 EV Parking Spot and 1 Locker. Laminate Flooring Throughout The Suite. Sophisticated Kitchen. Floor to Ceiling Windows With Lots of Natural Light From the South East. Walkout Balcony. Steps To TTC Subway, Great Location Close to Banks, Bloor Street Shopping, U of T, Many Restaurants, Coffee Shops, Annex And Numerous Entertainment Spots. (id:49187)
4 Steedman Dr
Marathon, Ontario
This unique property offers incredible flexibility with a fully finished two-bedroom in-law suite in the basement- perfect for keeping family close while still enjoying your own private space. Ideally located just steps from the rec centre, hospital, and shopping, this home combines convenience with comfort. Beautifully renovated in 2018, it shows beautifully throughout. Looking for an income opportunity instead? The main floor is currently tenanted, providing an immediate revenue stream. A versatile and well-maintained home in a fantastic location- this one is a must-see. (id:49187)
Bsmt - 151 Allegro Drive
Brampton (Credit Valley), Ontario
This bright and spacious 2-bedroom, 1-bathroom legal basement apartment features a private separate entrance, separate laundry, and 1 parking spot. Conveniently located near the major intersection of Chinguacousy Rd & Queen St W, it's just a short walk to grocery stores, bus stops, and everyday amenities. Enjoy quick and easy access to Mississauga, making it ideal for commuters. Perfect for a small family or working professionals. Lease requirements: Equifax credit Check, Paystubs, Job letter, First and last month deposit, Provincial Lease Agreement, Rental Application Required. ** This is a linked property.** (id:49187)

