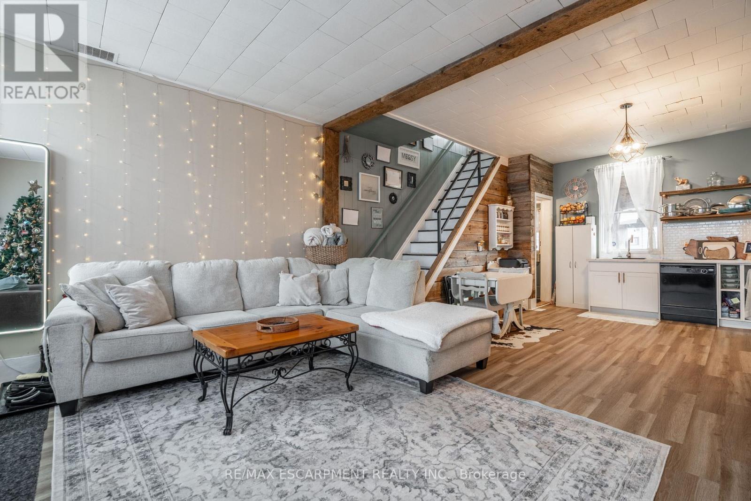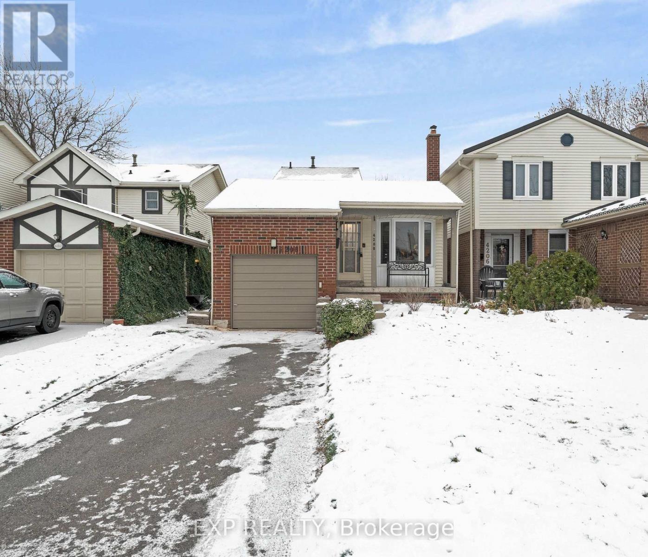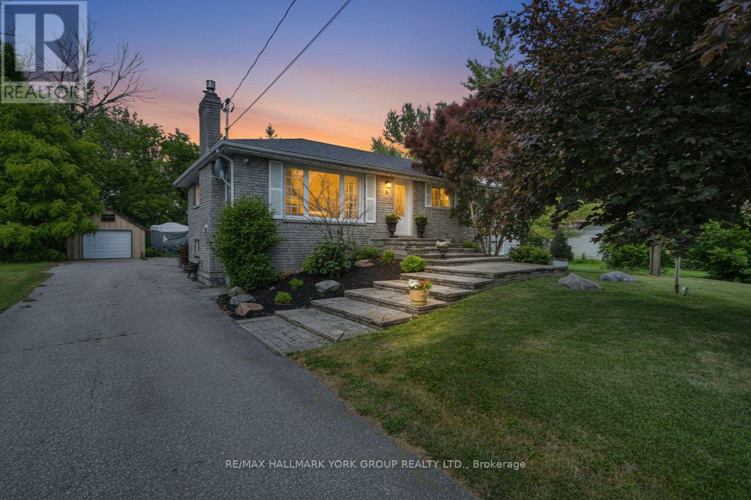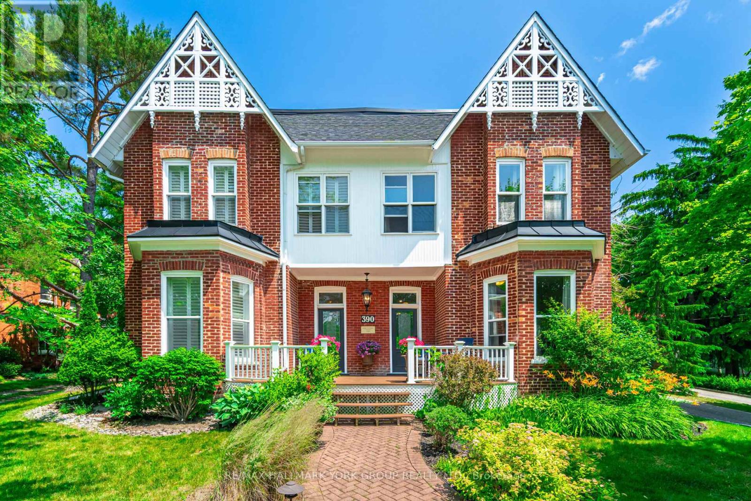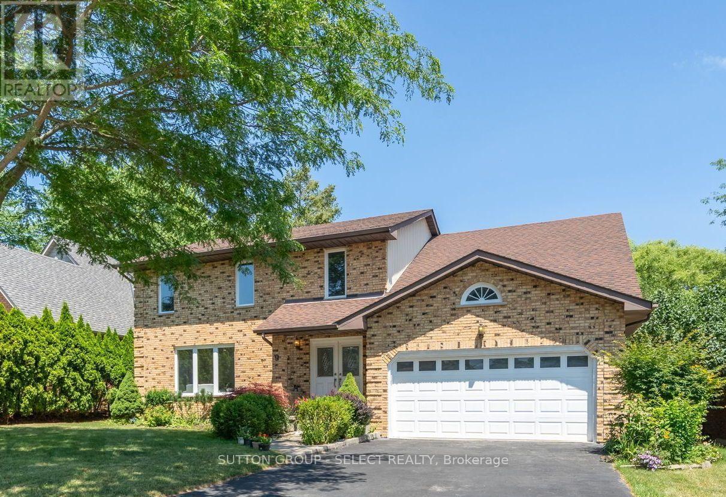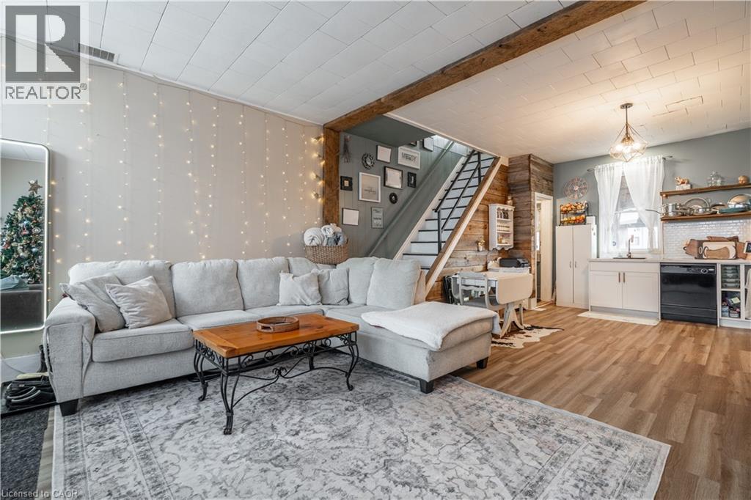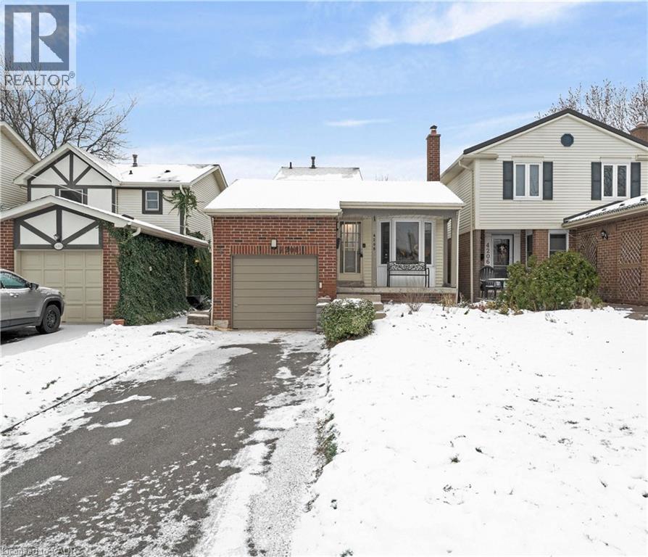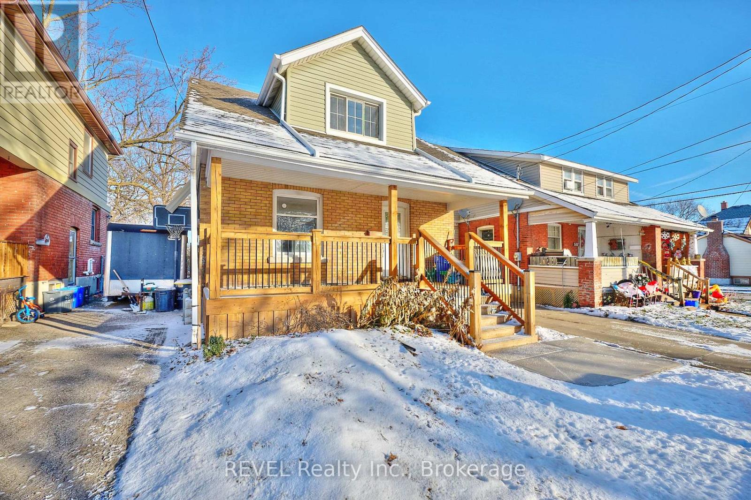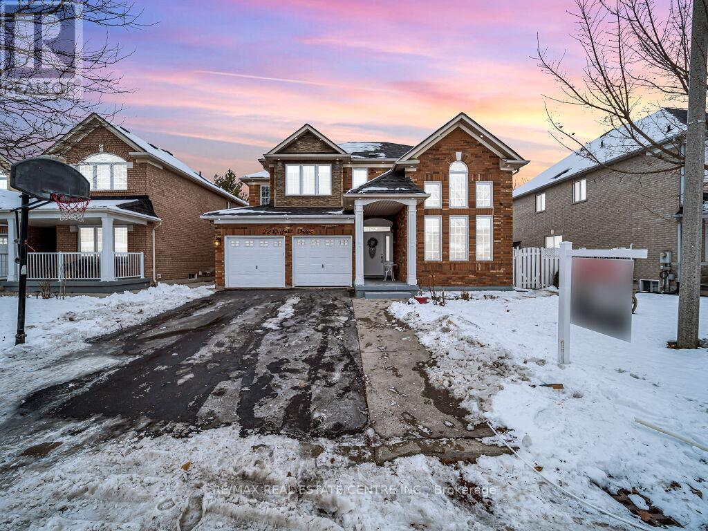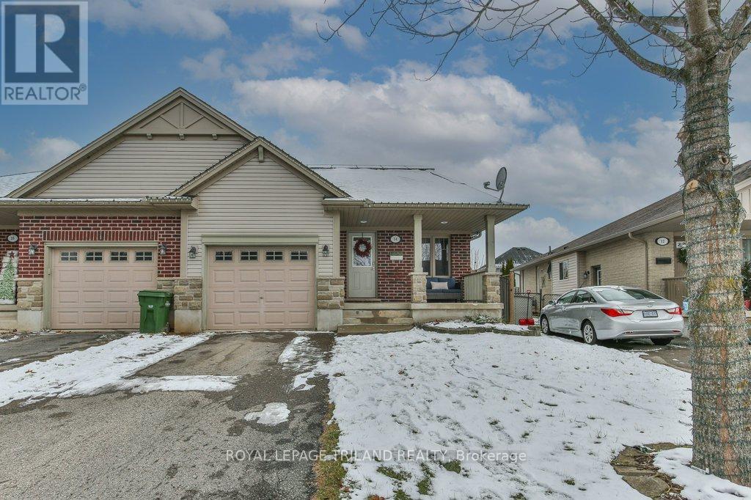A&b - 18 King Street
Haldimand, Ontario
Welcome to 18 King Street, a rare duplex opportunity in the heart of Cayuga. Perfectly situated just steps from the Grand River and within walking distance to local shops, schools, parks, and amenities, this property offers exceptional convenience and lifestyle appeal. This side-by-side duplex provides outstanding versatility for homeowners and investors alike. Whether you choose to live in one unit and rent the other, rent both for a strong income stream, or create the ideal multigenerational living setup, this property adapts to your needs. With residential and commercial zoning, the potential here is truly remarkable, offering flexibility for future development or business use. Each townhome-style unit features: 2 spacious bedrooms. 1 full bathroom. One dedicated parking spaces. A generously sized private backyard-perfect for entertaining, gardening, or family enjoyment. Well-located, highly functional, and full of opportunity, 18 King Street is a property with endless possibilities. Don't miss your chance to explore all that this unique property has to offer. (id:49187)
6906 Hickling Crescent N
Mississauga (Meadowvale), Ontario
Elite Pick Your Next Dream Home Awaits! This stunning property offers a legal basement apartment with 2+1 bedrooms and 2 washrooms providing income potential from day one, a unique sunroom perfect for year-round relaxation, a separate entrance for added privacy, a lovely family-sized kitchen along with a second kitchen ideal for large families or entertaining, a bright breakfast area, separate family and living rooms, a charming wood-burning fireplace, four spacious bedrooms on the upper level, EV charger and gas stove rough-ins for future convenience, stylish pot lights throughout, and a freshly painted interior ready for move-in. Located in the peaceful and highly desirable Meadowvale community, this home is surrounded by groceries, restaurants, schools, places of worship, and is just minutes from two GO bus and train stations offering the perfect blend of comfort, convenience, and income potential. (id:49187)
4208 Stonemason Crescent
Mississauga (Erin Mills), Ontario
Welcome to 4208 Stonemason Crescent-an exceptional opportunity to own a beautifully updated and affordably priced home in the heart of Erin Mills' prestigious Sawmill Valley community. This charming 3-bedroom, 2-bath residence offers a perfect blend of comfort, style, and thoughtfully executed modern upgrades. Step inside to a bright, open-concept living space highlighted by designer paint tones, contemporary flooring, and expansive windows that fill the home with natural light. The renovated gourmet kitchen features granite countertops, a stone backsplash, pot lighting, and generous cabinetry-ideal for both everyday meals and entertaining. This functional layout includes one bedroom conveniently located on the main floor-perfect for guests, in-laws, or a home office-while two additional bedrooms on the upper level provide comfortable, private retreats for family members. Both updated bathrooms showcase granite finishes and refined detailing. The professionally finished basement adds valuable living space with a warm and inviting recreation room complete with a wood-burning fireplace-perfect for cozy evenings, movie nights, or unwinding. Outside, enjoy your own private backyard oasis with a large deck, perennial gardens, and ample room for outdoor dining, play, or relaxation. Situated on a quiet, family-friendly street just steps from walking trails, parks, and conservation areas, this home offers the best of nature and convenience. You're also located in an excellent school district and minutes to transit, major highways, Credit Valley Hospital, shopping, and all amenities. A turnkey home in one of Mississauga's most sought-after neighbourhoods-simply move in and enjoy. ** This is a linked property.** (id:49187)
8 Rushton Road
Georgina (Historic Lakeshore Communities), Ontario
Welcome To 8 Rushton Rd, A Solid Brick Bungalow Just Steps From Lake Simcoe. Tucked Away On A Quiet, No-Exit Street In A Family-Friendly Lakeside Pocket. This Well-cared-for 3+1 Bedroom, 2-bathroom Bungalow Offers Over 1,100 Sq Ft Of Main Level Living Space Plus A Fully Finished Basement, Providing Plenty Of Room For Families, Guests, Or Multigenerational Living. Situated On A Rare 80 X 216 Ft Lot, The Property Offers Space, Privacy, And A Peaceful Lifestyle Just Steps From Lake Access And Moments To Local Beaches. Inside, The Bright Living Room Features Gleaming Hardwood Floors, A Gas Fireplace, And A Large Picture Window Overlooking The Front Yard. The Kitchen Is Simple And Functional With Tile Flooring And Space For Casual Dining. Off The Back Of The Home Is A Bright Mudroom (2020) With In-floor Heating And Sliding Glass Doors That Open To The Backyard Perfect For Everyday Use Or Quiet Morning Coffee. The Three Main-floor Bedrooms Offer Natural Light And Closet Space. The Main Bath Is Clean And Functional, The Finished Basement Adds Valuable Living Space With A Fourth Bedroom, 2-piece Bath, And A Large Rec Room With A Wood-burning Fireplace... Ideal For Family Gatherings, Guests, Or Hobbies. A Detached Garage With Hydro Makes A Great Workshop Or Storage Option, And Parking For 10+ Vehicles Ensures Convenience For Gatherings Or Toys. Step Outside Into The Spacious Backyard Featuring Established Garden Areas And Mature Trees Surrounding The Home, Offering Plenty Of Room And Outdoor Potential To Garden, Entertain, Or Unwind. At The End Of The Street, Enjoy Direct Access To Scenic Conservation Trails Perfect For Outdoor Enthusiasts. All Just Minutes To Schools, Shopping, Conservation Trails, Plus Highway 404 For Easy Commuting. Whether You're Headed Into The City Or Escaping To The Lake, This Property is Truly A Special Opportunity, In One Of Georginas Most Sought-After Lakeside Communities. (id:49187)
390 Main Street
King (Schomberg), Ontario
Whether you're dreaming of extra rental income, space for family, or a home with character, this property delivers. Enjoy the convenience of main street living, the beauty of mature grounds, and the practicality of a 4-car garage-perfect for car lovers, contractors, or hobbyists. A special property with endless potential.Discover the perfect blend of character, income potential, and convenience in this beautifully maintained century home, legally converted into a duplex. Set on over 1 acre in a highly visible main street location, this property is ideal for investors, multigenerational living, or buyers seeking added income.This charming home features two self-contained units, each with its own kitchen, living spaces, and private entrances. Original architectural details are complemented by tasteful updates throughout.Outside, enjoy a sprawling property with endless possibilities-gardens, recreational space, future expansion, (buyer to verify zoning). A rare 4-car detached garage provides abundant storage, workshop space, or hobby use.Don't miss this unique opportunity to own a landmark property with exceptional versatility and long-term value. (id:49187)
9 Ullswater Crescent
London North (North A), Ontario
In a secluded pocket of Masonville, nestled between Corley Drive North and Windermere Manor, is where you'll find Ullswater Crescent, A tight-knit community where neighbours are on a first name basis and newcomers are always welcomed. Nine Ullswater Crescent is an amazing move-in-ready home with a family friendly layout on a sloped lot surrounded by mature trees. Step inside and you'll immediately feel like you're in a new home. Last summers renovations include new light oak engineered hardwood on both levels, new windows, smooth finish ceilings with 50+ LED pot-lights, new interior doors & hardware, new tile flooring and quartz counters in the kitchen and fresh paint throughout. The white kitchen with clean lines has twin stainless steel premium fridges, new stove (22) and new dishwasher (23). Oversized living room windows bathe the main floor in natural light. The family room at the back of the home has a freshly painted brick mantle wood fireplace and overlooks the huge rear deck and views of the private rear yard. Updated staircase leads to 4 very good-sized bedrooms including a uniquely styled contemporary primary suite with custom doors to his and hers closets, custom lighting details and a one of a kind 6-piece ensuite bathroom. The fully finished lower level has a large rec room with hardwood floors and rough-in for future wet bar, a den or potential 5th bedroom, 4- piece bathroom and a large laundry room. Other updates include new furnace & A/C (20) and upgraded insulation (22). Located in the highly sought after Masonville PS/ AB Lucas SS/ Saint Catherine of Siena/ Saint Andre Bessette school district and about a 5-minute drive to University Hospital, Western University, Masonville Mall and Masonville Public School. Short walk to Medway Valley Heritage Forest and Ambleside Park. Don't miss your opportunity at this very special home. (id:49187)
6 - 125 Bay Street
Woodstock (Woodstock - South), Ontario
Fully renovated townhome with 3 bedrooms and 2 full bathrooms, perfect for a growing family or investment property. Approximately 1500 sq. ft. of living space, with luxury vinyl plank flooring throughout. New, modern Kitchen. All-new LG French Door Refrigerator, Electric Range, Dishwasher, and Over-the-Range Microwave. Gas heating and central air, with baseboard heaters in bathrooms for additional comfort. Patio area in rear opening onto park-like setting. Parking for 3 cars in your own driveway. Available for quick closing. (id:49187)
18 King Street Unit# A&b
Cayuga, Ontario
Welcome to 18 King Street, a rare duplex opportunity in the heart of Cayuga. Perfectly situated just steps from the Grand River and within walking distance to local shops, schools, parks, and amenities, this property offers exceptional convenience and lifestyle appeal. This side-by-side duplex provides outstanding versatility for homeowners and investors alike. Whether you choose to live in one unit and rent the other, rent both for a strong income stream, or create the ideal multigenerational living setup, this property adapts to your needs. With residential and commercial zoning, the potential here is truly remarkable, offering flexibility for future development or business use. Each townhome-style unit features: 2 spacious bedrooms. 1 full bathroom. One dedicated parking spaces. A generously sized private backyard—perfect for entertaining, gardening, or family enjoyment. Well-located, highly functional, and full of opportunity, 18 King Street is a property with endless possibilities. Don’t miss your chance to explore all that this unique property has to offer. (id:49187)
4208 Stonemason Crescent
Mississauga, Ontario
Welcome to 4208 Stonemason Crescent-an exceptional opportunity to own a beautifully updated and affordably priced home in the heart of Erin Mills' prestigious Sawmill Valley community. This charming 3-bedroom, 2-bath residence offers a perfect blend of comfort, style, and thoughtfully executed modern upgrades. Step inside to a bright, open-concept living space highlighted by designer paint tones, contemporary flooring, and expansive windows that fill the home with natural light. The renovated gourmet kitchen features granite countertops, a stone backsplash, pot lighting, and generous cabinetry-ideal for both everyday meals and entertaining. This functional layout includes one bedroom conveniently located on the main floor-perfect for guests, in-laws, or a home office-while two additional bedrooms on the upper level provide comfortable, private retreats for family members. Both updated bathrooms showcase granite finishes and refined detailing. The professionally finished basement adds valuable living space with a warm and inviting recreation room complete with a wood-burning fireplace-perfect for cozy evenings, movie nights, or unwinding. Outside, enjoy your own private backyard oasis with a large deck, perennial gardens, and ample room for outdoor dining, play, or relaxation. Situated on a quiet, family-friendly street just steps from walking trails, parks, and conservation areas, this home offers the best of nature and convenience. You're also located in an excellent school district and minutes to transit, major highways, Credit Valley Hospital, shopping, and all amenities. A turnkey home in one of Mississauga's most sought-after neighbourhoods-simply move in and enjoy. (id:49187)
5113 Willmott Street
Niagara Falls (Cherrywood), Ontario
Charming detached 1 1/2 -story home offering great potential and solid fundamentals. This 3-bedroom, 2-bath property features a private driveway, classic wood stairs, and a comfortable layout suited for families, investors, or first-time buyers. With room to add your own updates and finishes, this home presents an excellent opportunity to build value in a desirable detached space character still in the home. Little TLC would make this a perfect oasis! (id:49187)
22 Rufford Drive
Brampton (Vales Of Castlemore), Ontario
Welcome to 22 Rufford Drive, a well-maintained Mattamy-built detached home located in the highly desirable Vales of Castlemore community of Brampton. Set on a premium ravine lot with beautiful view of the woods behind the house, this spacious residence offers excellent privacy with a finished basement with separate entrance, ideal for extended family etc.This 4+3 bedroom, 4-bathroom two-storey home offers 2,512 sqft of comfortable living space above grade. The recently painted interior features carpet free main and upper floor, upgraded light fixtures, and a bright open layout. The combined living and dining area boasts cathedral ceilings, while the family room includes a cozy fireplace and large windows overlooking the ravine.The large eat-in kitchen offers ceramic flooring, pantry storage, and a breakfast area with a walk-out to the deck-perfect for entertaining. Upstairs, the spacious primary bedroom includes a walk-in closet, his & her closets, and a 4-piece ensuite with jacuzzi tub, along with three additional generously sized bedrooms.The finished basement includes three bedrooms, a kitchen, bathroom, and private entrance, providing excellent flexibility. Additional highlights include main-floor laundry, double garage, long driveway with parking for four cars, and close proximity to top-rated schools, parks, transit, and shopping. (id:49187)
14 Alderwood Court
St. Thomas, Ontario
This beautiful family home is a must-see! Tucked away on a quiet court in a beautifully maintained neighbourhood, 14 Alderwood offers comfort, space, and smart upgrades-perfect for any growing family. The 4-level back split design provides generous living space, with 2+1 bedrooms, 2 full bathrooms, and plenty of storage throughout. You'll love the thoughtful custom touches, including a built-in window seat and outdoor wiring designed for easy holiday light displays - perfect for creating festive curb appeal this time of year. Outside, enjoy a fully fenced backyard, a storage shed, and a covered front porch ideal for morning coffee or evening relaxation. The attached single-car garage with interior access adds everyday convenience. This home stands out for its energy-efficient upgrades, featuring solar panels that provide predictable energy costs and protection from rising hydro rates while reducing your carbon footprint. A new heat pump further enhances efficiency, offering eco-friendly heating and cooling, improved indoor comfort, and lower operating costs year-round - all while reducing reliance on traditional energy sources. Ideally located in St. Thomas and close to London, this is a commuter-friendly spot with quick access to amenities, schools, and everyday conveniences -without giving up the peaceful feel of a well-kept community. A home that blends space, style, comfort, and smart sustainability - 14 Alderwood is ready to welcome its next family. (id:49187)

