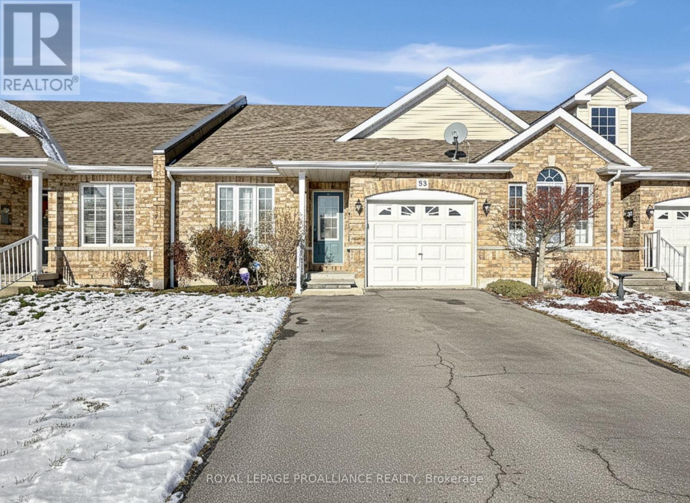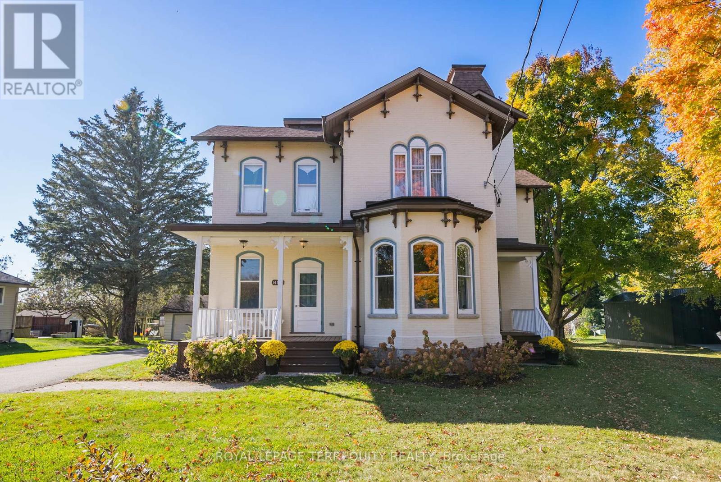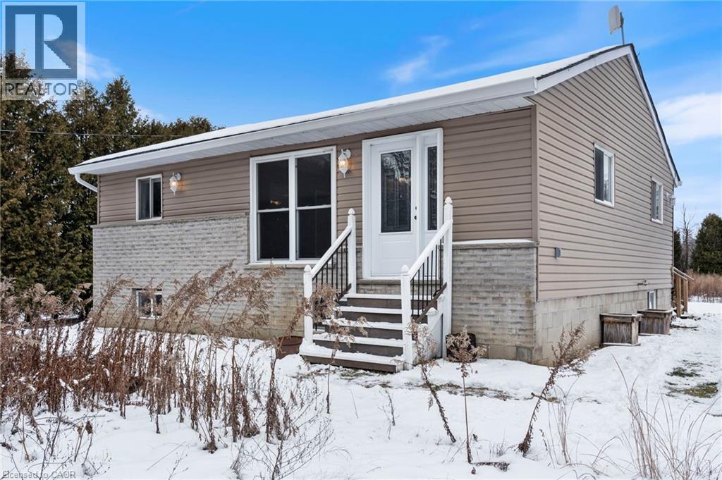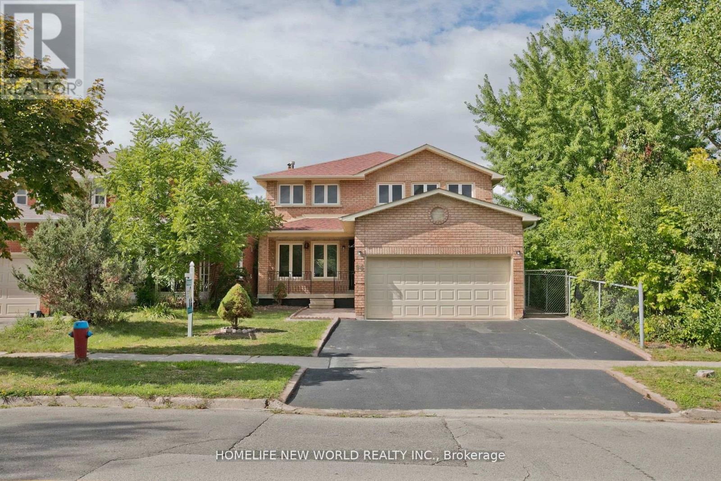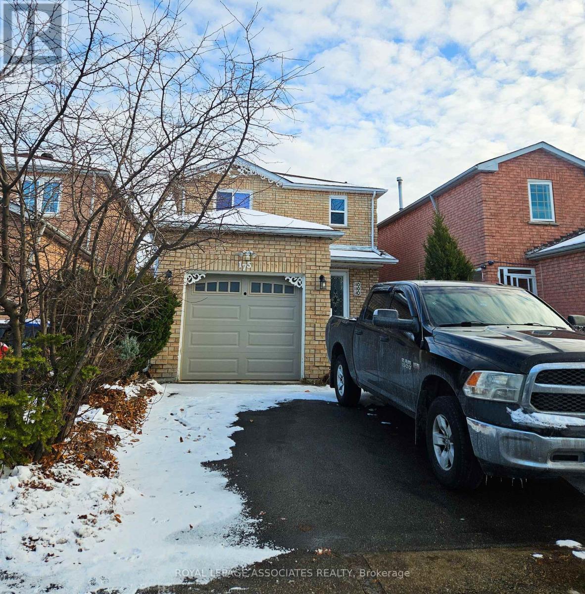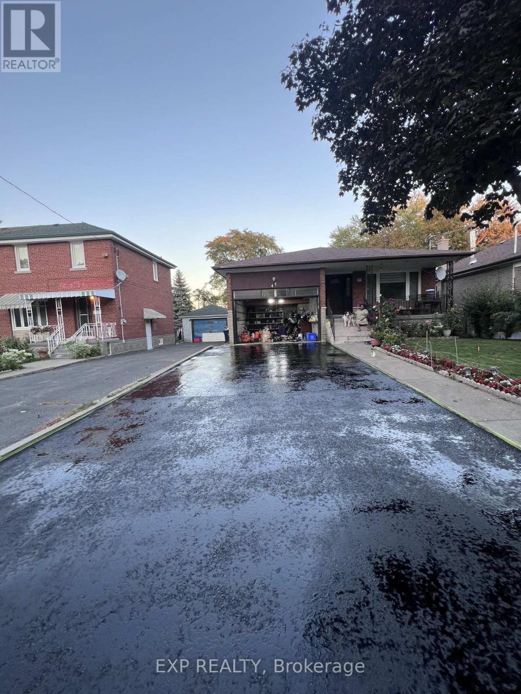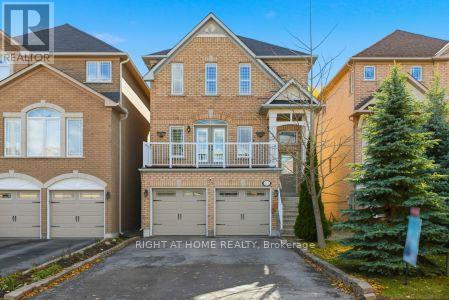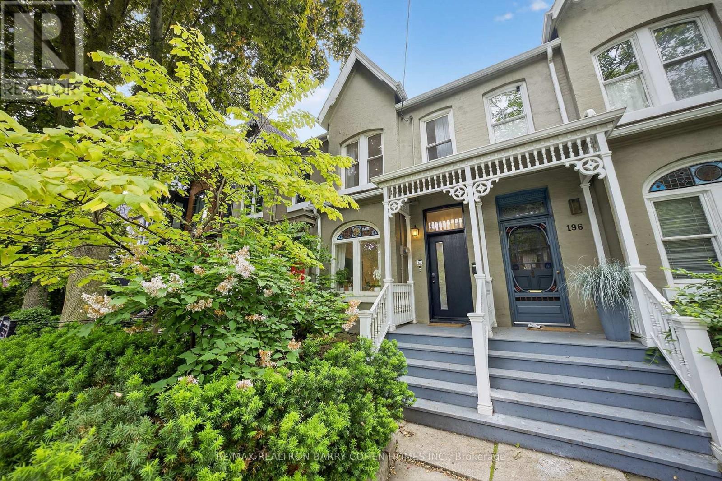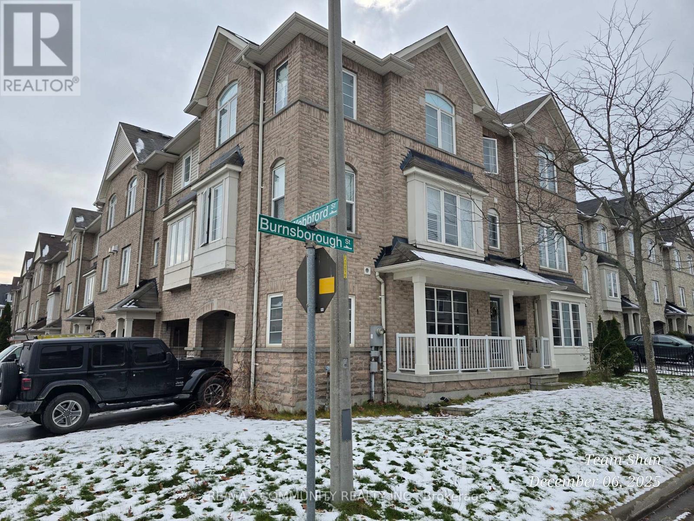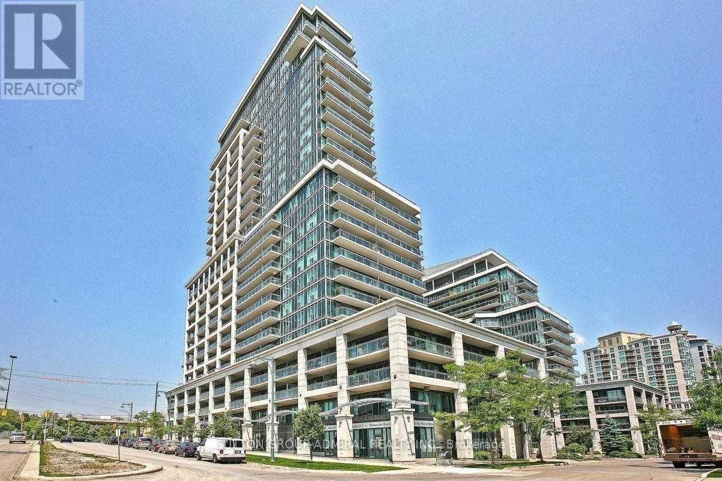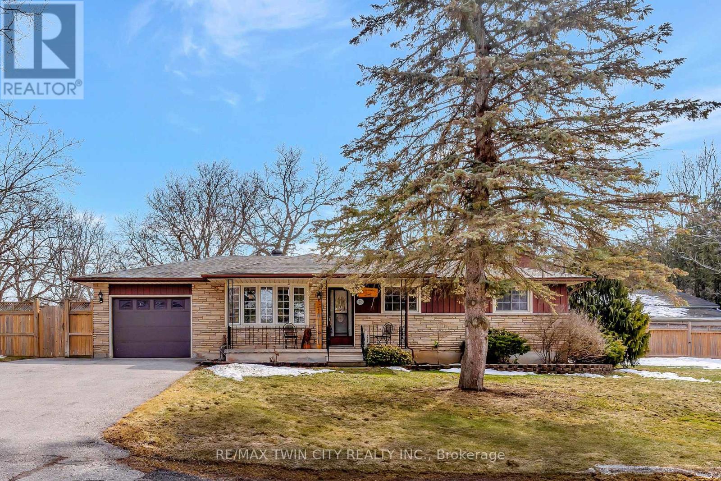53 Sarah Court
Belleville (Belleville Ward), Ontario
Welcome to this charming townhouse bungalow offering low-maintenance living in a comfortable and well-designed layout. With an attached single-car garage and thoughtful updates throughout, this home is ideal for anyone seeking convenience and modern comfort. Step inside to a bright front bedroom, perfect for a guest room, home office, or cozy retreat. The main level continues with an open-concept kitchen, living, and dining area, ideal for both everyday living and entertaining. The updated kitchen features modern appliances and ample workspace, while the living room offers direct access to the rear yard for easy outdoor enjoyment. The spacious primary bedroom includes a walk-in closet and a cheater ensuite door to the well-appointed 4-piece main bathroom. Main floor laundry adds practicality and ease to daily routines. The fully finished lower level provides exceptional versatility with a generous recreation room, a second full bathroom, and a large third bedroom. An additional office/flex room offers the potential for a fourth bedroom or hobby space. A sizeable utility room and convenient under-stair storage ensure plenty of room for organization. (id:49187)
14576 Old Simcoe Road
Scugog (Port Perry), Ontario
A Truly Stunning Century Home That's Sure To Impress! Step Inside And Be Amazed By All The Charming Historical And Architectural Details. The Main Floor Features Soaring 11' Ceilings, 12'' Baseboards, Arched Exterior Doors And Elegant Curved Drywall Details. The Kitchen Is A Chef's Dream, Featuring Double Miele Wall Ovens, An Induction Cooktop, Built-In Microwave, Stainless Steel Dishwasher, Custom Solid Wood Cabinetry Including Full-Extension Pullouts. Enjoy Entertaining Around The Massive 7'x5' Island Completed With Quartz Counters. The Main Floor Also Boasts A Beautifully Finished Bathroom With A Two-Person Sauna, A Walk-In Glass Shower, And Cedar-Lined Storage. Formal Dining, Living, And Family Rooms Are Flooded With Natural Light And Highlighted By Oversized Window Trim And Charming Under-Window Panels. Upstairs, The Character Continues On The Upper Floor With An Open Staircase, Curved Walls, 10' Ceilings, 4 Bedrooms With Ensuite Bathrooms - Two With Heated Floors And One With A Gorgeous Clawfoot Tub. A Spacious Sitting Area At The Top Of The Stairs Offers The Perfect Cozy Retreat. Convenient 2nd Floor Laundry & A Bonus Third-Floor Tower Provides Access To A Flat Roof Top With A Great View! Outside, Enjoy A Detached Garage With A 20'x10' Workshop And Hydro.This Exceptional Home Is Truly A Must-See! Close To Historic Downtown Port Perry, Shops, One Of Kind Restaurants & The Lake Front. Mins To All Amenities Such As Banks, Boutique Shops, Grocery, Schools And Much More! (id:49187)
2118 Turkey Point Road
Simcoe, Ontario
Welcome to this meticulously maintained raised bungalow set on a beautifully private, 1-acre lot lined with mature cedar trees and surrounded by peaceful farmland. Situated ideally between Simcoe and Delhi just off Highway 3, the property features a separate workshop and a naturalized wildflower meadow—ideal for nature lovers seeking quiet country living. Step inside to find a bright, functional floorplan with hardwood flooring in the main living areas and bedrooms. The spacious eat-in kitchen offers a bright and inviting space with new vinyl flooring (2024), new fridge and stove (2022), and access to the yard through the new french patio door (2025). This home offers peace of mind with tons of recent upgrades, including; new heat pump (2025) front window and entry door (2022) bathroom refinished (2023) driveway regraded (2022) new water heater—owned (2022) septic pumped (2022). The partially finished basement featuring a separate exit is full of light and provides additional living potential—ideal for a future rec room, office, or guest suite. A rare blend of privacy, functionality, and thoughtful updates—this property is ready to move in and enjoy. (id:49187)
94 Weldrick Road E
Richmond Hill (Harding), Ontario
Welcome to a beautifully and newly renovated Detached 4+1 Bdrm Home , To Park!!! Stunning Well Maintained Walking Distance To Park, TNT super market, Plaza & Bus. Convenient Location For Every Need. (id:49187)
114 Harold Valley Drive
Ottawa, Ontario
Welcome to 114 Harold Valley Drive - where simple, stress-free living meets comfort and peace of mind. This bright, well-kept, almost-new mobile home is tucked into a quiet, friendly community in the Kinburn area and offers an ideal lifestyle for those who want low maintenance without compromise. Built in 2020 and thoughtfully upgraded, this home lets you move in and relax knowing the big-ticket items are already taken care of. Recent improvements include a new heat pump and A/C (2025), transfer switch and back-up generator (2023), multiple decks (2021 & 2022), eavestroughs (2021), and a water filtration system (2020) - all adding up to true worry-free ownership. Inside, the open and functional layout is filled with natural light. The kitchen features a gas stove and flows comfortably into the living area, making everyday living easy and inviting. Two well-sized bedrooms, a full bathroom, and a convenient laundry area round out the space - perfectly sized for effortless day-to-day living. Set on a 70 x 140 ft lot, there's plenty of outdoor space to enjoy morning coffee on the deck, tend a small garden, or simply soak in the peaceful treed surroundings. Residents love the relaxed pace, strong sense of community, and the convenient access to Carp, Arnprior, Kanata, and Highway 417. Whether you're downsizing, buying your first home, or looking for a manageable, affordable alternative to traditional housing, this property delivers comfort, value, and peace of mind. Lot Fees are $525.00/month and cover water, garbage collection, park maintenance, and sewerage. (id:49187)
Bsmt - 175 Ecclestone Drive
Brampton (Brampton West), Ontario
Welcome to this bright and well-maintained 1-bedroom basement apartment located in the highly sought-after community of Brampton West. This unit features a spacious open-concept living room and kitchen, a comfortable bedroom, and a clean 3-piece bathroom. Enjoy your own private entrance, creating a sense of privacy and independence. Shared utilities with the main floor occupants (70/30 split). Situated in one of Brampton's most established communities, this home is close to everything you need - steps from parks, walking trails, and green spaces, with quick access to public transit, GO stations, and major highways (410 & 407) for easy commuting. Minutes to shopping plazas, restaurants, grocery stores, banks, pharmacies, and a short drive to downtown Brampton, Lionshead Golf Course, and multiple schools. Ideal for a quiet single professional or couple looking for a convenient, well-kept space in a family-friendly neighborhood. (id:49187)
Bsmt - 47 Winter Avenue
Toronto (Kennedy Park), Ontario
Welcome to a bright, spacious basement suite in the heart of East York. This well-maintained unit features a private side entrance, large open living area, updated kitchen, and a comfortable bedroom with ample closet space. Enjoy full privacy, in-unit laundry, and one parking spot (if needed). Located on a quiet, family-friendly street just minutes from Transit, DVP, shopping, parks, and all neighbourhood amenities. Perfect for a single professional or quiet couple looking for a clean, move-in-ready space in a prime Toronto location. (id:49187)
63 Snowy Meadow Avenue
Richmond Hill (Oak Ridges), Ontario
Welcome to this exceptional Heathwood-built detached home on a quiet, family-friendly street in the sought-after Oak Ridges community. Set on a premium 147' deep, south-facing lot with no sidewalk, this beautifully upgraded home offers the perfect blend of comfort and natural tranquility.The main floor features 9-ft ceilings, hardwood floors, pot lights, and stainless steel appliances. The bright open layout includes a cozy family room with a gas fireplace and a walkout from the kitchen to a spacious deck overlooking a fully fenced, landscaped yard-ideal for entertaining or relaxing.Upstairs you'll find three generous bedrooms, including a luxurious primary suite with a spa-like ensuite featuring quartz counters and an oversized glass shower with rainfall and handheld fixtures.The professionally finished walk-out basement adds valuable living space with a recreation area, laundry, ample storage, and a private patio. Additional perks include direct garage access, updated furnace, A/C, tankless water heater, and garage door openers.Just steps from Yonge Street, Bond Lake, Oak Ridges Moraine trails, Sunset Beach, top-rated schools, and shopping-this home offers unmatched convenience and quality in a prime location. (id:49187)
198 Macpherson Avenue
Toronto (Annex), Ontario
A Standout Residence In Coveted Summerhill. Beautifully Updated 4-Bedroom Victorian Home Showcasing Tasteful Contemporary Design & Exceptional Craftsmanship. 3 Levels Of Stylish Family Living & Entertaining. Main Level Presents Expanded Layout & Spacious Principal Rooms W/ Original Crown Moulding & Millwork. Large Windows W/ Custom Drapery Throughout. Living Room W/ New Built-In Cabinets & Stained Glass Window, Combined W/ Dining In Seamless Open Flow. Eat-In Kitchen W/ Premium Appliances, Custom Cabinets, Quartz Countertops, Servery, Breakfast Area, Skylight Ceilings, Full-Wall Windows & Walk-Out To Backyard. Second Floor Features 2 Bedrooms, Modern 4-Piece Bathroom & Primary Suite W/ Floor-to-Ceiling Custom Closets & Sleek New Ensuite W/ Steam Shower. Third Floor Opens To Expansive, Sun-Filled Entertainment Room Or 2nd Primary Suite W/ Stunning Walk-Out Terrace, A/C Unit, Fireplace & Generous Scale For A Sitting Area, Fitness Center, Or Home Office. Basement W/ Laundry & Abundant Storage Space. Highly Sought-After Backyard Retreat W/ Spacious Barbecue-Ready Deck, Unobstructed Sunlight, New Privacy Fencing, Mature Trees, Gardens & Gate To Private Parking. Head-Turning Exterior Charm W/ Victorian-Style Veranda, Elegant Spindlework, Lush Greenery & Tree Cover. Exceptional Location In Torontos Most Desirable Pocket, Steps To Summerhill Village, Yorkville, Premier Restaurants, High-End Shops, TTC Subway & Ramsden Park. Minutes To Branksome Hall, Bishop Strachan, UCC & Top-Rated Public Schools. A Rare Find That Exceeds Expectations. (id:49187)
1 Burnsborough Street
Ajax (South West), Ontario
Welcome to 1 Burnsborough St, Ajax! This bright and modern 1 bedroom basement apartment offers plenty of natural light and a comfortable, well-designed layout. Conveniently located close to schools, Public transit, shopping, and all other amenities. Available for immediate occupancy-seeking a tenant who will appreciate this clean and well-maintained home. Spacious living room with windows, Modern kitchen with ample natural light, good-sized bedrooms with windows. Shared laundry. Ideal for a couple or single person. Don't miss this great opportunity to live in a desirable, family-friendly neighbourhood! (id:49187)
615 - 2121 Lake Shore Boulevard
Toronto (Mimico), Ontario
Bright & Spacious 1Br With An Oversized Den Partial Lake View, 2 Walk Outs From Bedroom And From Living Room.Condo Has Executive Class Amenities Including 24Hr Security & Concierge, Sky Lounge Rooftop Party Room, Guest Suites, Theater, Gym , Indoor Pool , Landscaped, Gardens And More! Granite Kitchen Counters & Stainless Steel Appliances, W/O To Balcony From Living & Bedroom.Steps To Ttc & Min To Hwy's.**Heat, Hydro, Water Included *** (id:49187)
22 Victoria Street
North Dumfries, Ontario
Welcome to 22 Victoria St, a charming 3-bedroom bungalow nestled on a spacious lot in the picturesque community of Branchton. This delightful home offers a perfect blend of comfort, convenience, and outdoor space, making it an ideal retreat for families and individuals alike. As you step inside, you'll be greeted by an inviting open-concept living area that features large windows, filling the space with natural light and creating a warm and welcoming atmosphere. The living room flows seamlessly into the dining area, making it perfect for entertaining guests or enjoying family meals. The bungalow boasts three comfortable bedrooms, each thoughtfully designed to provide ample closet space and cozy surroundings that create a peaceful haven for rest and relaxation. The functional kitchen is equipped with essential appliances and plenty of counter space, making meal preparation a breeze. Situated on a generous lot, this property provides ample outdoor space for gardening, play, or simply enjoying nature. The expansive yard is ideal for summer barbecues, family gatherings, or quiet evenings under the stars. A standout feature of this property is the oversized detached shop, which offers endless possibilities. Whether you need a workshop, storage space, or a creative studio, this versatile building can accommodate all your needs. Located in the serene community of Branchton, you'll enjoy the benefits of small-town living while being just a short drive away from larger urban amenities. Nearby parks, schools, and local shops enhance the appeal of this fantastic location. With its charming features, generous lot, and oversized shop, 22 Victoria St is a rare find in Branchton. Don't miss the opportunity to make this lovely bungalow your new home! Schedule a viewing today and start envisioning your future in this wonderful space. (id:49187)

