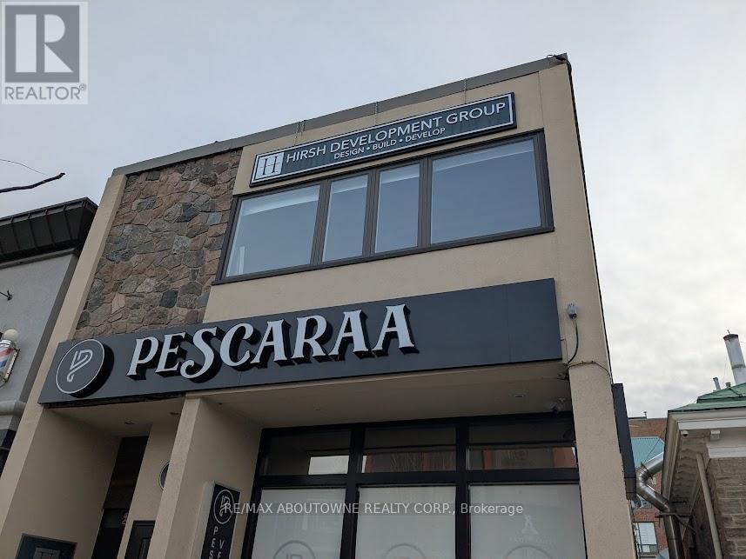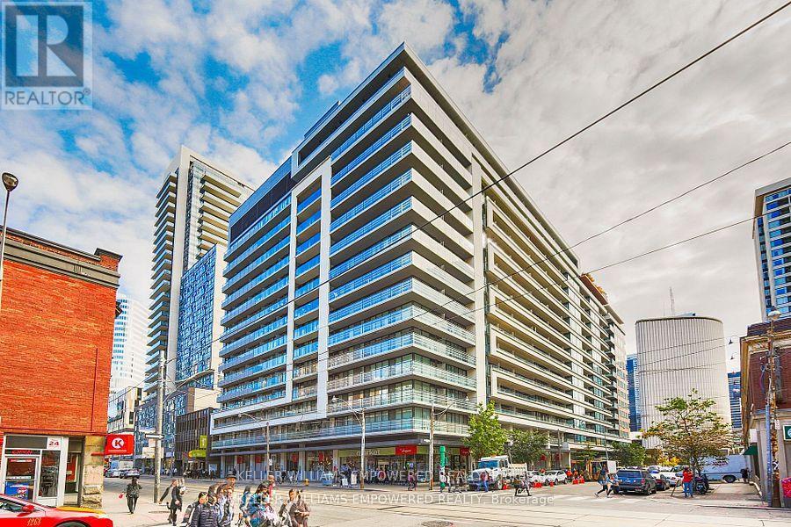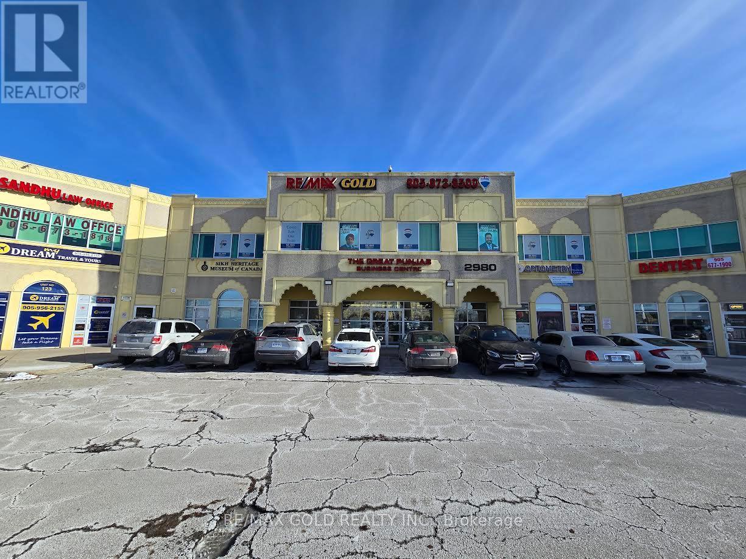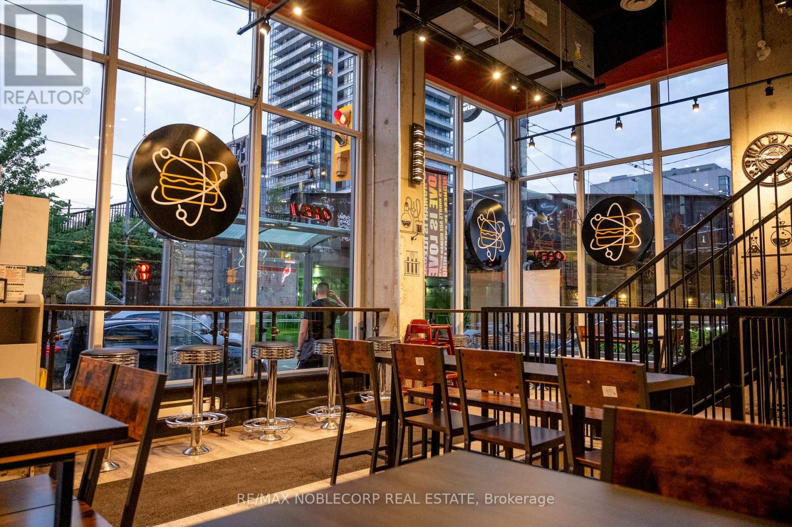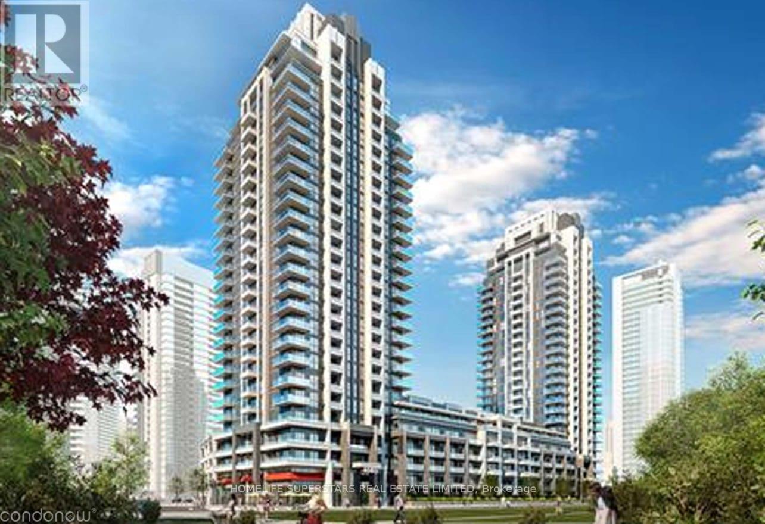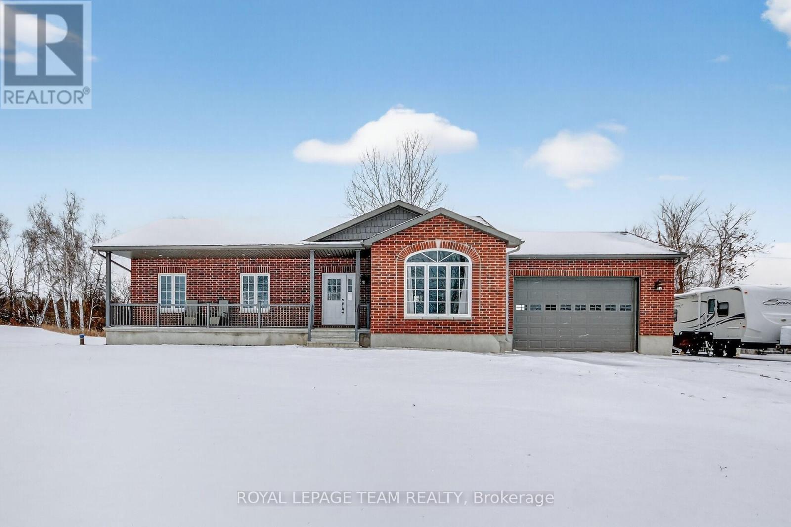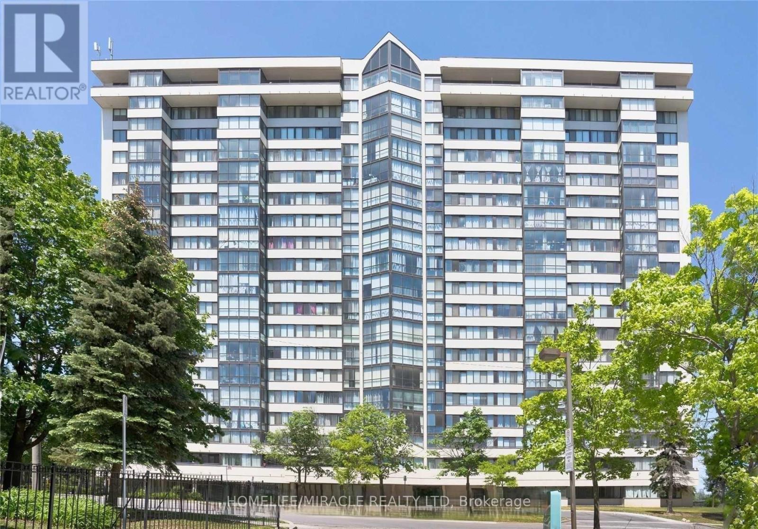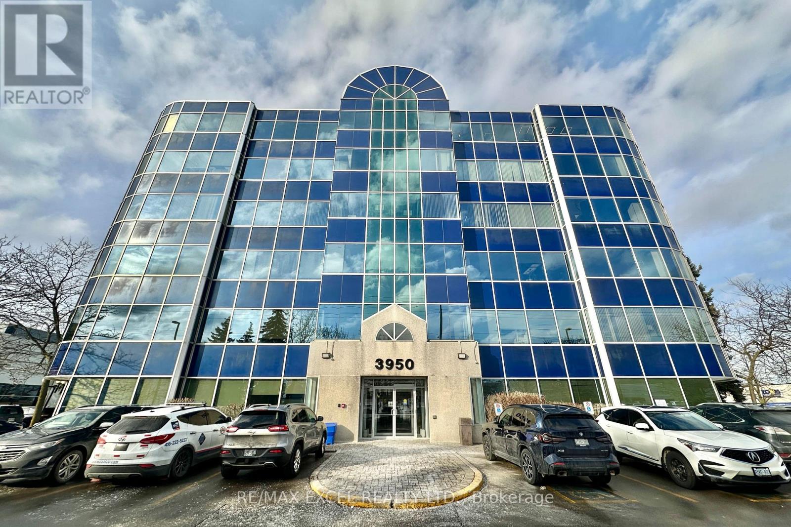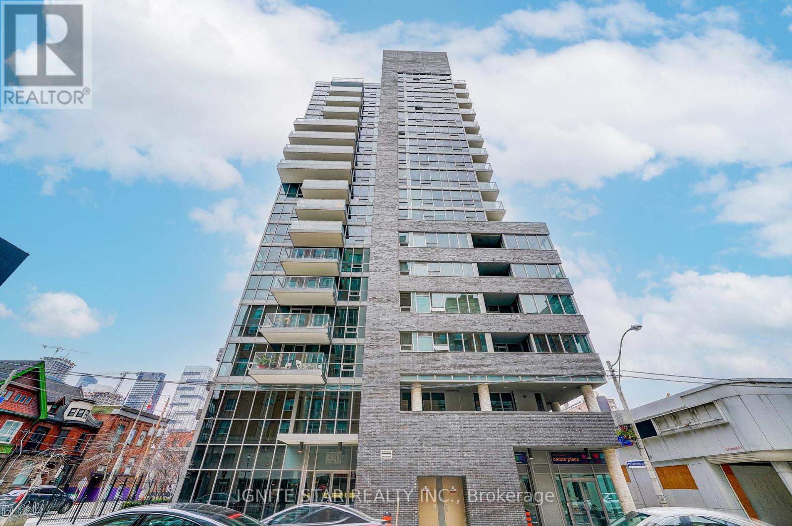220 Lakeshore Road E
Oakville (Oo Old Oakville), Ontario
Prime Downtown Oakville | 2,400 Sq Ft | Second Floor A street-front second floor retail space with excellent window frontage and visibility on vibrant Lakeshore Road. Ideal for a boutique, studio, consultancy, or showroom. High ceilings and an open layout allow for creative merchandising or client welcome areas. Private, quiet office space, perfect for administrative headquarters, treatment rooms, private consultations, or creative studios. Ideal for businesses that need both a public-facing component and a dedicated back-of-house or executive area. Flexible Configuration: The entire space can also be adapted for a studio, or professional use. Subject to landlord approval and permitting. Perfect For Businesses Like: Boutique Retail with a back-office/showroom Architectural/Interior Design Firm (showroom & drafting studio) Wellness Studio (e.g., yoga/Pilates, treatment rooms), Professional Services desiring a flagship street presence (e.g., real estate, financial planning). Premiere Address: On Lakeshore Road East, Oakville's most prestigious and high-traffic downtown corridor. Heavy Foot Traffic: Capture the attention of affluent local shoppers, tourists, and commuters. (id:49187)
1708 - 111 Elizabeth Street
Toronto (Bay Street Corridor), Ontario
EXCLUSIVE OPPORTUNITY: RARELY AVAILABLE PENTHOUSE SUITE IN THE HEART OF THE BAY STREET CORRIDOR. Discover urban luxury with this sublime 2-bedroom, 2-bathroom penthouse offering approximately 777 sq.ft. of beautifully curated living space. This is the pinnacle of downtown Toronto living - a genuine rare find perfect for the discerning professional, savvy investor, or city lover seeking an immediate upgrade. Prepare to be captivated by the absolutely unobstructed, south-facing views that flood the suite with natural light. The private balcony offers a spectacular, postcard-perfect panorama of the Toronto skyline, anchored by an iconic, breathtaking CN Tower view-a priceless backdrop, day and night. The open-concept design is meticulously updated and move-in ready. Featuring brand-new modern hardwood floors throughout, and a freshly painted contemporary palette. The functional kitchen boasts stainless steel appliances, perfect for everyday living. Enjoy the convenience of two full 4-piece bathrooms, including a primary ensuite. This suite offers the ultimate downtown package: one owned underground parking spot and one owned storage locker-a combination becoming increasingly scarce and valuable in the core. Building amenities elevate your lifestyle: 24/7 concierge, indoor pool, fitness centre, sauna, and a beautiful rooftop deck/garden. Step out and immerse yourself in the dynamic urban centre. Enjoy an exceptional Walk Score and be steps from TTC transit (subway), Eaton Centre, UofT, Financial District offices, world-class hospitals (Hospital Row), and countless dining/shopping options. This is central, walkable Toronto living at its finest. This luxury suite is currently vacant, offering a seamless and immediate closing opportunity. Photos are virtually staged to showcase the incredible potential.Don't miss this prime penthouse investment or personal residence. A true gem that combines luxury, views, and an unbeatable location (id:49187)
Suite 244 - 2980 Drew Road
Mississauga (Malton), Ontario
Prime location just minutes from Pearson Airport and Hwy 427, situated in a high-traffic plaza with convenient elevator access. This well-designed shared office space approx. 400 sq. ft. unit features huge large open workspace equipped with 7 pre-wired workstations-perfect for a dispatch office, small college, training center, or professional operations. A great opportunity in a highly sought-after commercial area! (id:49187)
1674 Landry Road
Clarence-Rockland, Ontario
This property is considered a local historic site, given its architecture. With many years of love and care for this home, the present owner has improved and upgraded this home with love, & with quality materials, and nothing was spared for you to keep enjoying this wonderful home. Wood flrs, oak all over, ceramic in kitchen & baths, 12 1/8 inches high baseboards all real wood at a cost of $20K, 9' high ceilings, Kitchen brown cabinet oak/granite counter top, white high gloss melamine, coffee bar with mini sink and mini fridge, Range is Jenn Air with middle griddle, Bosh double fridge. Main flr 2-pc bath with laundry, vanity with limestone countertop and ceramic flr. access to a newly built garage with a loft perfect for the man cave or family playroom, or added living space with an extra-wide staircase. The upper ensuite bathrm offers granite on the walls, porcelain on the flr and in the shower. The main upper 4-pc bathrm with a soaker tub and a marble countertop single sink. All bedrms have oak flrs in a special design. The primary bedrm offers his & hers closet, access to a beautiful ensuite which offers double vanity w granite countertop, bidet toilet that has dual water temperature, heated seat and night light that changes colors the shower is 3' x 5' in ceramic tiles and glass drs, large hanging mirror on wall Incl, and further gives access to your private balcony to rest and read your special book. List of work done as follows: Modified Bitumen Roofing 2024 with a 20-year transferable warranty, Paved driveway 2024, Garage/loft 2025, Furnace & HWT & A/C 2018, Insulation attic 2022, Electrical 2020-2021, 3-faced gas fireplace 2021 between dining rm & living rm. Gas BBQ line 2023, Kitchen 2021, Plumbing PEX 2018-2022, basement blown insulation & drywall 2024, Doors 2022, Walkway around veranda 2023-2024, shed 12' x 12'. Never be out of power ever again with this Generac generator will keep you warm or cool w/everything working. Seller will entertain all offers (id:49187)
1205 Queen Street W
Toronto (South Parkdale), Ontario
Prime Location: Queen West, Toronto. Other Food Uses Accepted: Now Is Your Chance To Own One Of Queen West's Most Talked-About Restaurant Locations. A Turnkey, Locally Loved Business In The Heart Of Toronto's Vibrant Parkdale Community. What You're Getting...Professional Kitchen Fully Equipped, Incl Ecologically Designed Unit Hood - Established Restaurant With An Excellent Reputation & Strong Online Presence, Beautifully Designed Dining Space, High-Traffic Location Surrounded By Trendy Bars, Cafés, And Shops, Steady Flow Of Regulars And Walk-In Customers Alike, Growth Potential For Delivery, Catering, Events, And More, Whether You're An Experienced Restaurateur Looking To Expand, Or A Passionate Entrepreneur Ready To Make Your Mark In Toronto's Dynamic Food Scene, You Can Pick A Restaurant Concept Of Your Choice And Make It The Perfect Recipe For Success. Don't Miss This Rare Opportunity To Own A Slice Of Queen West! Rent $7331.90 Monthly Incld Tmi/Hst - 4 Years Left On Lease - Landlord Willing To Extend. Liquor License Transferable. Basement Included. 30+Occupancy Seating. Located Between 4 Different Stations With A Streetcar That Stops Right In Front Of The Building. Rear Loading Zone Available, Perfect For Deliveries. (id:49187)
2712 - 4055 Parkside Village Drive
Mississauga (City Centre), Ontario
This 2 Bedroom + Den Condo Features A 150 Sq. Ft. Balcony. A Spectacular Unobstructed North west View, Large Open Concept Living/Dining, Modern Kitchen With 4 Stainless Steel Appliances, Quartz Counter Tops, Bright Master Bedroom With 4 Piece Ensuite, L-Shaped Corner Balcony, Walking Distance To Y M C A, Celebration Square, Central Library And Square One. Please give 24 Hours Notice For Showings. (id:49187)
6 Chestnut Drive Unit# 33
Grimsby, Ontario
Welcome to your new home! This beautifully maintained 3-bedroom townhouse is located in a serene and well-kept complex. Enjoy a bright and airy living space with an open concept design, featuring stunning hardwood floors throughout and soaring 9-foot ceilings on the main floor. The spacious layout is perfect for both relaxation and entertaining. The clean, carpet-free environment offers a fresh feel, making it easy to maintain. Don't miss out on this fantastic rental opportunity! (id:49187)
286 Dean Ridge Road
Drummond/north Elmsley, Ontario
Welcome to this charming bungalow nestled in the desirable enclave of Wilson Creek Estates, just 10 minutes from Carleton Place. Offering the perfect blend of country living and modern convenience, this beautifully maintained home sits on a private 1.8-acre lot with no rear neighbours. Step inside to an inviting open-concept layout, featuring rich hardwood flooring throughout the main level and ceramic tile in the kitchen and mudroom. The main floor laundry, conveniently located off the kitchen and mudroom, adds to the home's practicality. Designed for gatherings, the entertainment-sized layout makes an easy flow for hosting family and friends. The main level offers spacious bedrooms, including a bright primary suite complete with double closets and a 4-piece ensuite. The newly finished lower level expands your living space-large enough to accommodate an extra bedroom, den, sitting area, or all three, making it ideal for multigenerational living or hobby space. Enjoy the peaceful setting from your oversized yard, surrounded by nature and quiet countryside views. An oversized double garage provides ample parking and storage. A wonderful opportunity to enjoy serene country living close to all amenities-move in and make it your own! (id:49187)
1407 - 10 Markbrook Lane
Toronto (Mount Olive-Silverstone-Jamestown), Ontario
Prime Location, Move-In Ready! This beautifully maintained 2-bedroom, 2-bathroom condo offers exceptional living with unobstructed views from every room. Featuring a newly renovated kitchen with stainless steel appliances, quartz countertops, and modern finishes throughout. High-quality laminate flooring adds elegance, while the updated bathrooms offer stylish touches. Enjoy the convenience of an ensuite storage locker and in-suite laundry. Steps to TTC with direct buses to York University and Kipling Station. Walking distance to banks, grocery stores, parks, and schools. Just minutes to Highways 401, 407, and 427, and a proposed LRT route is 5 minutes away. Condo amenities include a swimming pool, gym, sauna, party room, and outdoor play area. Perfect for those seeking comfort, convenience, and accessibility in a prime location! Ready to move in and enjoy! (id:49187)
406 & 407 - 3950 14th Avenue
Markham (Milliken Mills West), Ontario
**Prime Professional Office Space in the Heart of Markham**. This unit has over 3000 SQFT of functional layout. Large window in Executive Office, Kitchenette with plumbing and cabinetry. This prime location is ideal for a head office, retail business, accounting firm, law office, real estate agency, tutoring school, and more. T.M.I Includes EVERYTHING (Heating, a/c, hydro, water, janitorial garbage pick up in common area, shared open surface parking, landscaping & building ins). Conveniently located just minutes from Highway 404/407, with YRT and TTC access for easy employee commuting. Ample above-ground parking available for employees and visitors. Surround yourself with popular restaurants, banks, coffee shops, and retail establishments to meet and impress future clients. (id:49187)
303 - 320 Richmond Street E
Toronto (Moss Park), Ontario
Corner Suite 1 Bedroom, 2 Bath Plus Den @ "The Modern" Condo On Richmond. 660 Sqft+55 Sqft Balcony With Impressive Upgrades: Engineered Hardwood Floors, Stainless Steel Appls, Quartz Countertops, Freshly Painted, Open Concept Plus Parking. Excellent Amenities W/24 Hrs Concierge, Rooftop Terrace With Plunge Pool And Bbq, Hot Tub, Sauna, Party Rm, Exercise/Yoga Studio. Close To Distillery District , St Lawrence Market, Shops, Park, Ttc & Downtown Core. (id:49187)
126 Brighton Lane
Thorold (Rolling Meadows), Ontario
This modern townhouse is located in a vibrant, sought-after neighborhood and showcases numerous upgrades with contemporary appeal. The open-concept main floor features an eat-in kitchen, a bright breakfast area, and a welcoming family room. The kitchen is equipped with brand-new stainless steel appliances, a stylish backsplash, and plenty of cabinetry for storage. Elegant engineered wood flooring adds both sophistication and durability throughout the main level. The unfinished basement offers additional storage space. The dining room opens directly to the backyard-ideal for summer barbecues. Conveniently situated near Brock University and Niagara College, and just 10 minutes from major retailers such as Walmart and Costco. Tenant responsible for all utilities. (id:49187)

