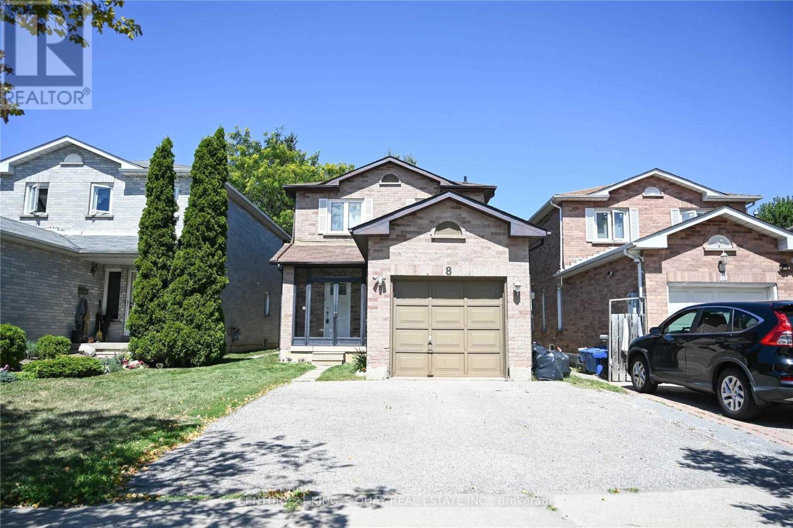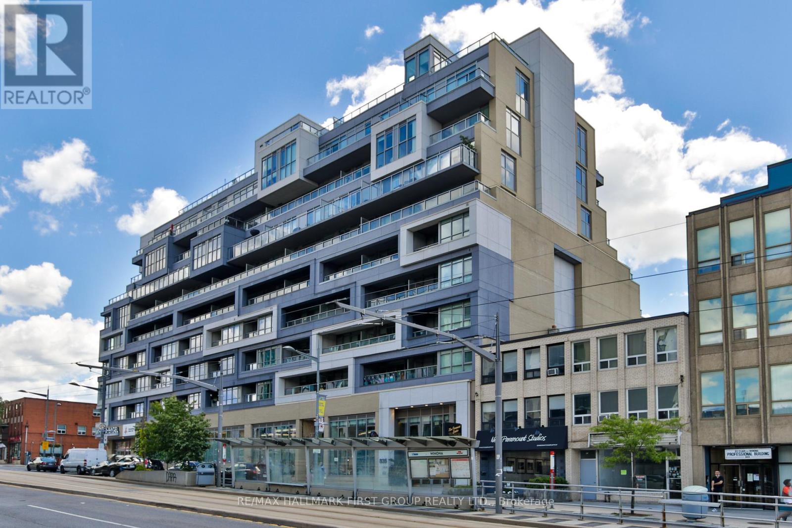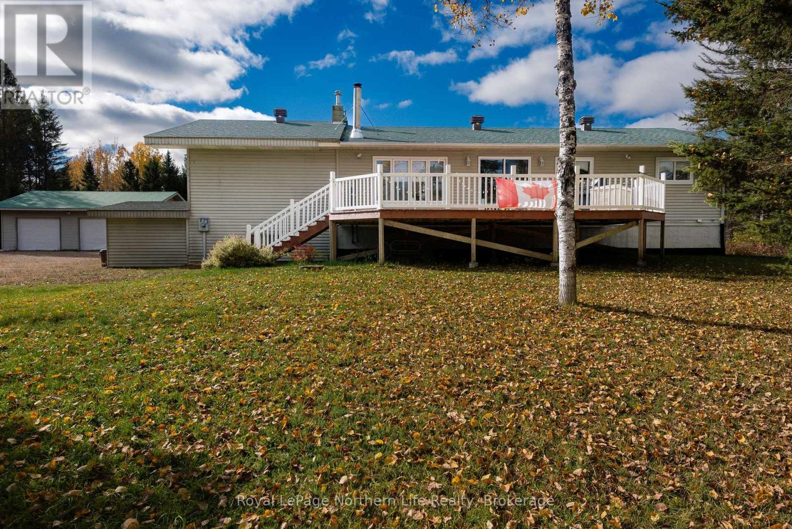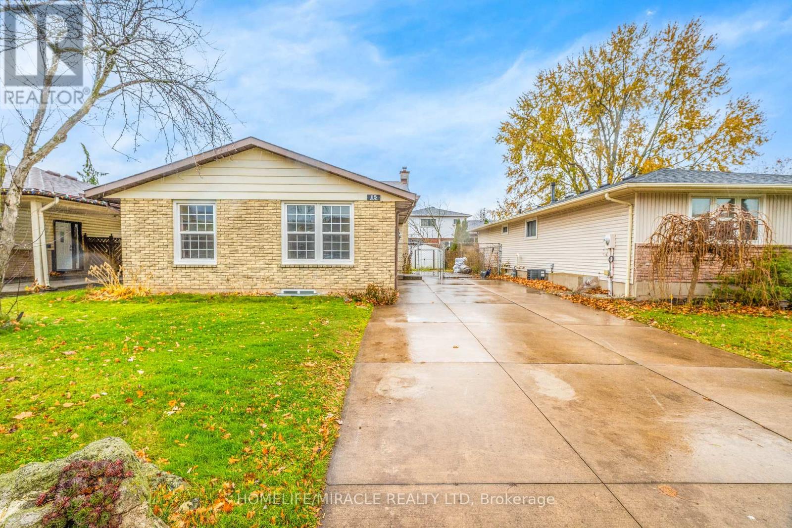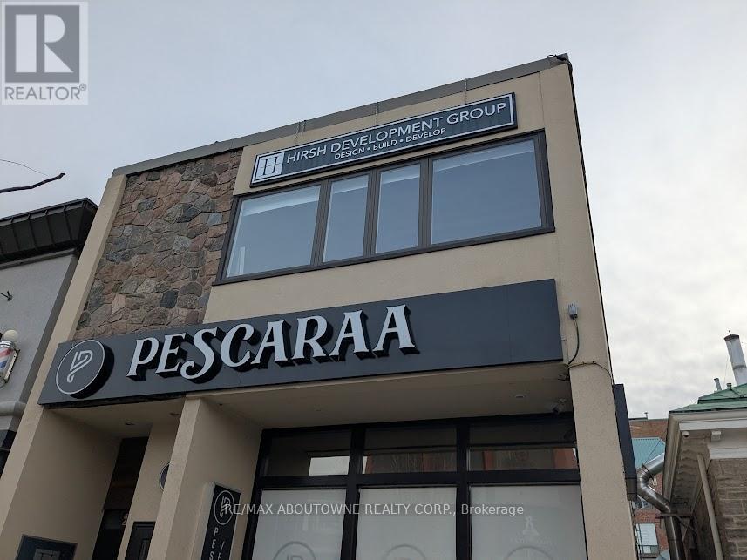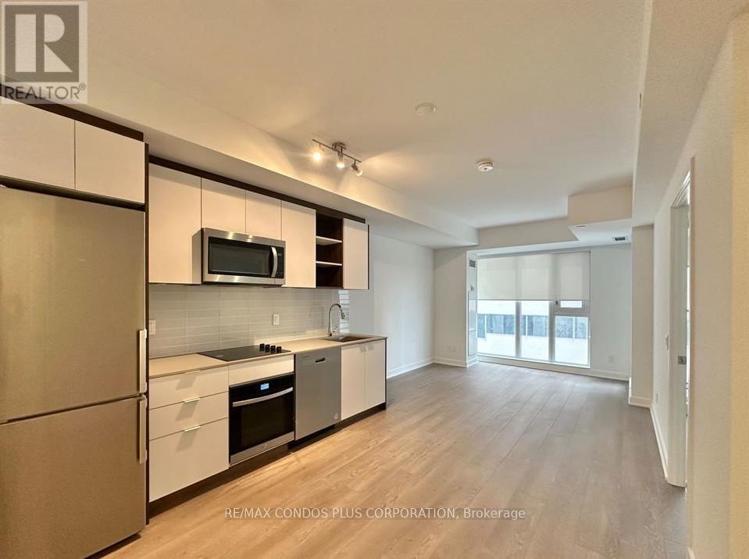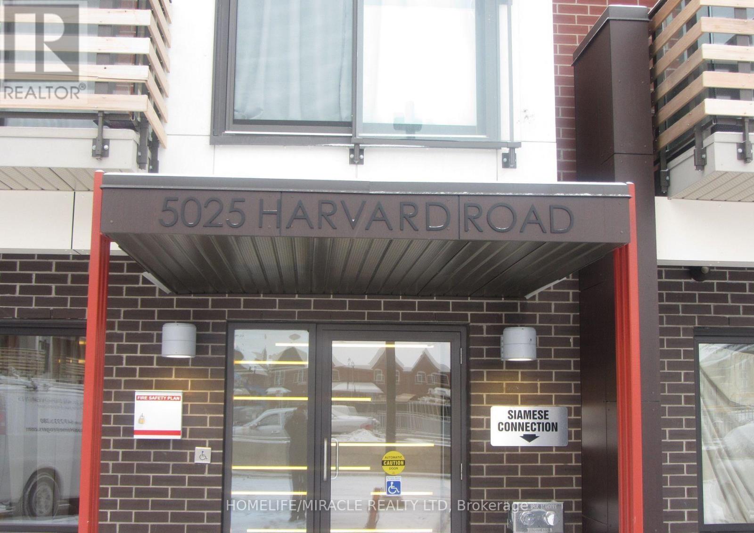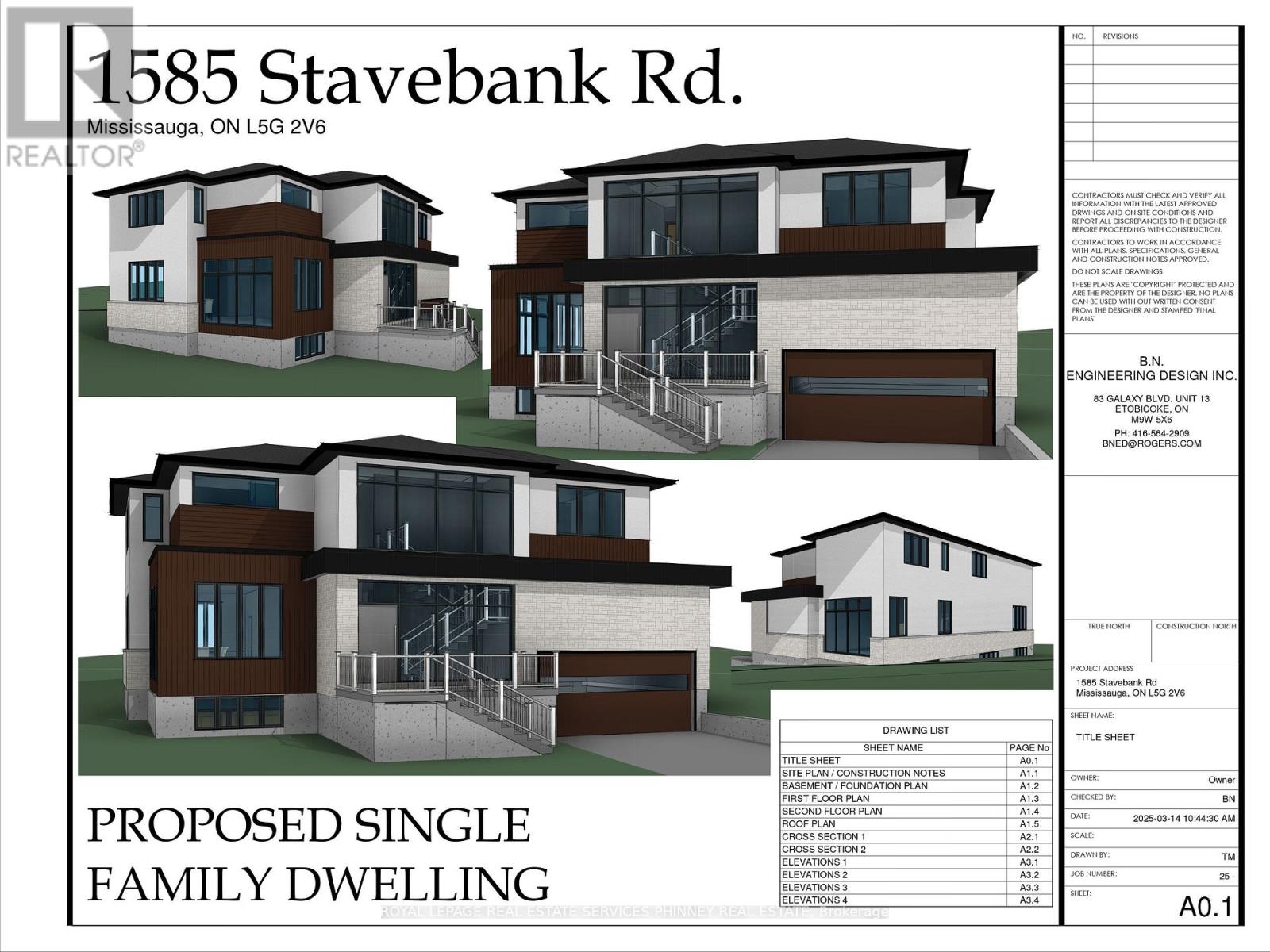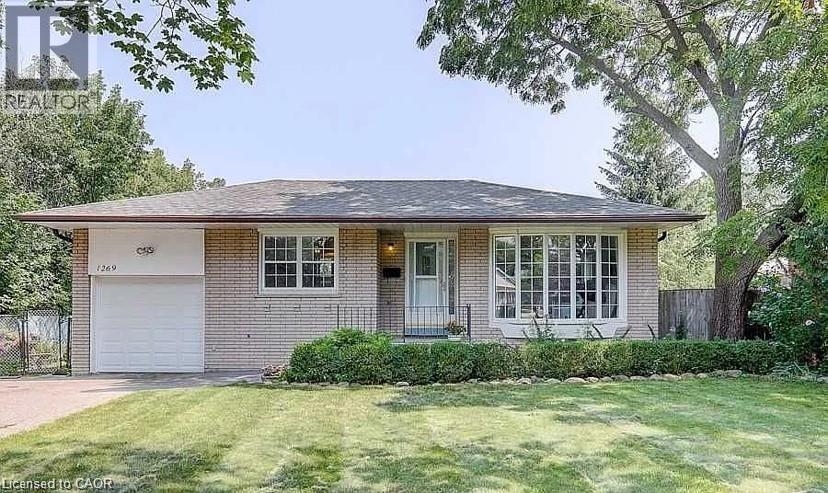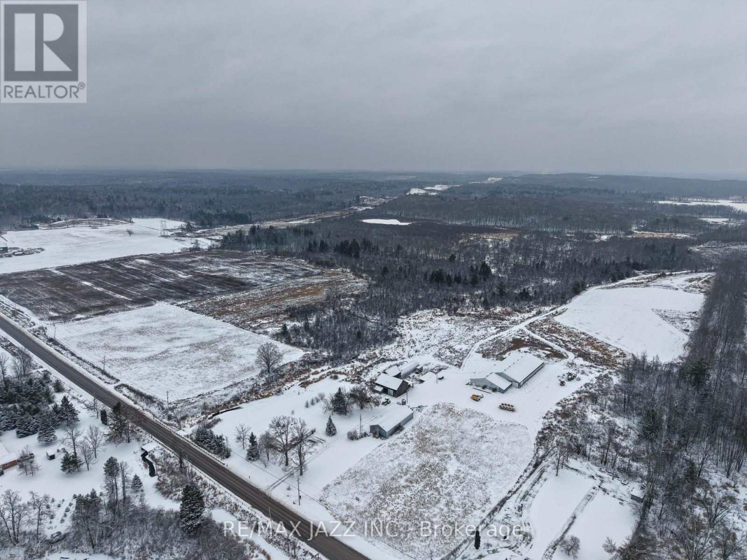8 Samantha Circle
Richmond Hill (Doncrest), Ontario
Sunfilled, Clean, Detached 2 Storey, 3 Bedroom Located In The Heart Of Richmond Hill Where Shopping, Transit And Highways Are At Your Doorstep. Tenant Pays Their Own Utilities And Tenancy Insurance. (id:49187)
401 - 835 St Clair Avenue W
Toronto (Wychwood), Ontario
Welcome Home To 835 St. Clair Ave West Suite 401! Nice and bright, modern, open concept north facing 1 Bed 1 Bath unit is in a Fantastic Upscale Neighborhood, Surrounded By Great Homes And very accessible. This Lovingly Maintained Suite Has approximately 500 sq ft, Walk Out To a large Balcony w/bbq line and an exquisite Terrace on the Roof with breathtaking views of the Toronto Skyline, fully equipped with BBQs, Sinks, Lounge Chairs and Fire Pit! This great Community is Just Steps Away From plenty of amenities including shops and restaurants, public transit, highway, parks and schools. (id:49187)
809 Cameron Road
Papineau-Cameron (Papineau Cameron), Ontario
Bungalow on 100 acres in Papineau Township. Main level features: 3 bedrooms, eat-in kitchen, living room with woodstove & patio doors leading to a large deck for all your entertaining. 4-pc bathroom with walk-in jet tub. Lower level includes: 1 bedroom, office, laundry room, workshop & plenty of storage. Also features: a 1-bedroom granny suite with a 4-pc bath. Oil/wood heat. Two car garage. Dug well & new septic. Large two-story building & garden shed. Four approved severances with surveys completed. Burritt's Creek runs through property. Access to ATV/snowmobile trails. Country living at its best! (id:49187)
Lot 2 St Andrews Circle
Huntsville (Chaffey), Ontario
Top 5 Reasons You Will Love This Home: 1) Exceptional opportunity to purchase a pre-construction home and partner with the artisans at Stratton Homes to create your net-zero masterpiece 2) Experience luxury living in this spacious five bedroom, four bathroom, 4,040 square foot bungalow, offering breathtaking views of the natural surroundings from both the main level and walkout basement 3) Perched atop a stunning granite ridge, this lot overlooks the Deerhurst Highlands Golf Club, providing picturesque and serene vistas 4) Stratton Homes is renowned for constructing net-zero homes that lead the way in sustainability, featuring superior energy efficiency with triple-glazed windows and sliding doors, high R-value walls, roofs, and slabs, LED lighting, and high-efficiency air source heat pumps 5) Personalize your home by collaborating with a design specialist at Stratton Homes to choose from an array of professional colour packages, ensuring your home is uniquely yours. 4,040 fin.sq.ft. *** Book a viewing of Stratton's Model Home at 25 Deerhurst Highlands Drive to view their quality craftsmanship, exceptional finishes, and natural surroundings *** (id:49187)
15 Keefer Road
Thorold (Confederation Heights), Ontario
Located in Thorold's desirable Confederation Heights, this spacious 4-level backsplit is perfectly suited for student rentals or multi-family living, offering just under 1,100 sq/ft on the main levels plus two additional finished levels with a total of 8 bedrooms (4+4). The main floor features a bright living and dining area alongside an updated kitchen with new flooring, while the upper level offers four well-sized bedrooms and a 3-piece bath with skylight. The lower levels add four more bedrooms, a 2-piece bath, above-grade windows, and a finished basement with laundry, storage, a shower, and flexible tenant space. This licensed rental (valid until Feb 2026) has seen $30,700 in recent renovations and includes a Google Thermostat, updated lighting (excluding UF room lights), a 100-amp electrical panel, two stoves, two fridges, laundry replaced in 2024, duct and dryer vent cleaning in 2025, a new hot water tank in 2025 at $30.35/month, two basement egress windows, and a replaced UF bathroom toilet. Situated on a 45x100 ft lot with a fenced yard, concrete patio, and storage shed, and featuring a newer furnace and A/C, updated windows and electrical, and a 2015 roof, this property offers excellent cash-flow potential in a fast-growing, high-demand area close to Brock University, transit, parks, and major Niagara amenities. (id:49187)
220 Lakeshore Road E
Oakville (Oo Old Oakville), Ontario
Prime Downtown Oakville Professional Office Space | 2,400 Sq Ft | Second Floor A prestigious address for a thriving business. Discover an exceptional opportunity to establish or expand your practice in the heart of downtown Oakville. This elegant 2,400 square foot, second-floor office space offers the perfect blend of professional ambience, modern convenience, and unparalleled location.The Space: Generous 2,400 sq ft of open-concept space, providing flexibility for multiple private offices, workstations, meeting areas, and reception. Ideal for: Law Firms, Financial & Investment Advisors, Consulting Practices, Architecture/Design Firms, Tech Companies, or Medical/Health Professionals (subject to building approval). Situated on Lakeshore Road East in coveted downtown Oakville, steps from boutique shops, top-tier restaurants, cafes, banks, and services. Minutes to the QEW, GO Station, and major highways. Easy access for clients and staff from across the GTA. Ample public parking options nearby, including municipal lots and street parking. (id:49187)
540 - 543 Richmond Street W
Toronto (Waterfront Communities), Ontario
Welcome To Pemberton Group's 543 Richmond Residences At Portland - A Boutique Urban Retreat In The Heart Of The Fashion District. This Sophisticated 1+Den, 2-Bath Suite Features A Private Balcony And Sought-After West Exposure, Delivering Modern Comfort And Effortless City Living. Perfectly Positioned Just Steps To The Entertainment District And Minutes To The Financial Core, This Address Offers Unmatched Downtown Convenience. Enjoy Premium Amenities Including A 24Hr Concierge, State-Of-The-Art Fitness Centre, Stylish Party And Games Rooms, Outdoor Pool, And A Rooftop Lounge Showcasing Panoramic City Views. (id:49187)
#314 - 5025 Harvard Road
Mississauga (Churchill Meadows), Ontario
Spacious, Clean And Bright 2 Bedroom, 2 Bathroom Unit, Kitchen With Granite Counter Top, Steel Appliances, property also features Hardwood Floors, large windows, Ensuite Laundry, walkout to Balcony from the living room area, Across Erin Mills Town Centre, Close To Credit Valley Hospital, Close To All Other Amenities. (id:49187)
1585 Stavebank Road
Mississauga (Mineola), Ontario
A fantastic opportunity to live on Stavebank road and build the property of your dreams. Full severance approved with no conditions and full planning consent to build a 4200 sq ft house with driveway facing onto Stavebank road. As a corner estate lot 1585 Stavebank road's land area shows much larger than its actual building lot which has a frontage of 55ftx87ft depth x 116ft rear. Existing engineering, surveys and architects drawings are also available to the purchasers. The lot is offered at this very competitive sale price to reflect recent market valuations and conditions and activity. This estate lot is nestled in the highly sought-after Mineola West neighborhood, just moments from Mississauga's top-rated elementary school, Port Credit, scenic parks, walking trails, and the lake (id:49187)
1269 Montclair Drive
Oakville, Ontario
Main floor is available on this charming home, minutes from Sheridan College, features a spacious and beautifully designed kitchen equipped with a fridge and stove, perfect for cooking and entertaining. With four generous bedrooms, a full bathroom complete with a bathtub and shower, and a bright, open-concept dining and living area featuring a stunning bay window that spans nearly the entire wall, filling the room with natural light, this home offers both comfort and style. Enjoy the convenience of a garage and double driveway, along with a beautiful backyard—ideal for relaxing or entertaining outdoors. (id:49187)
1735 County Rd 48
Havelock-Belmont-Methuen (Belmont-Methuen), Ontario
Dairy barn all set up. Just bring the cows. Rare opportunity. This property is set up to run a modern dairy herd with 178 acres of land with newer raised bungalow home. Milk tank and 10 stall milk parlor still all intact and ready to go, 65 cow free stall barn with stable cleaner. 130 by 67 ft., utility room/ milk parlor /milk house 55 by 37 ft., drive shed, 80 by 30 ft., Quonset shed 71 by 24 ft., 12 ton and 8 ton metal grain bin. Large maple forest, perfect for maple syrup operation. 1935 ft of road frontage on Belmont 2nd. Line, 1758 ft of road frontage on Blairton Rd. offering great opportunities for building lot severances. The property has so many business opportunities from dairy, cow calf, poultry, indoor storage, landscaping business, maple syrup and possible lot severances on 2 road frontages. Beautiful every running stream, drilled well and septic at the house. 2nd drilled well and septic system at the dairy barn, 2 pc washroom in the dairy barn. Crow lake, Belmongt Lake, Round Lake Cordova Lake and Trent system, all within 5 to 15 minute drive. Boat launch for Cordova and Belmont and Crow and Round lakes all within 5 minute drive. (id:49187)
Unit C - 32 Grand River Street N
Brant (Paris), Ontario
Currently undergoing renovations, this spacious 2-bedroom unit offers over 900 square feet of bright, comfortable living. The unit will feature new flooring throughout, along with refreshed kitchen and bathroom updates, bringing a clean, modern feel to a unit full of historic charm. Perfectly situated in the heart of downtown Paris, you'll enjoy picturesque views of the Grand River right across the road and immediate access to the town's beloved shops, cafés, trails, and restaurants. With its generous layout and unbeatable location, this unit offers a beautiful blend of convenience, walkability, and small-town character. Please note: No parking included and no laundry in the building. (id:49187)

