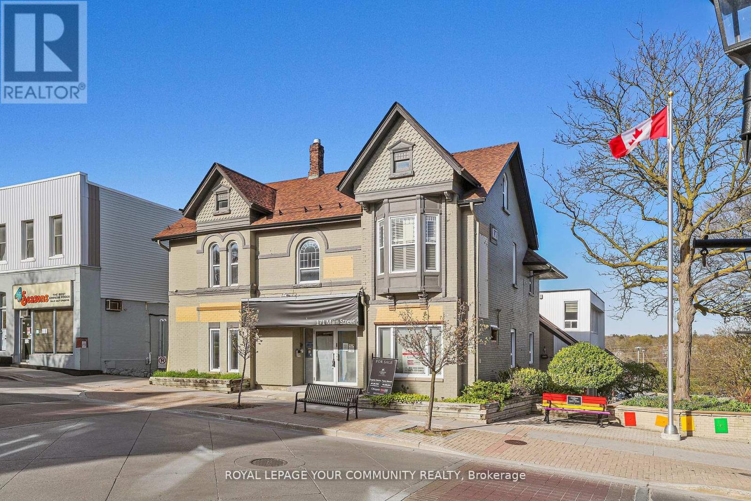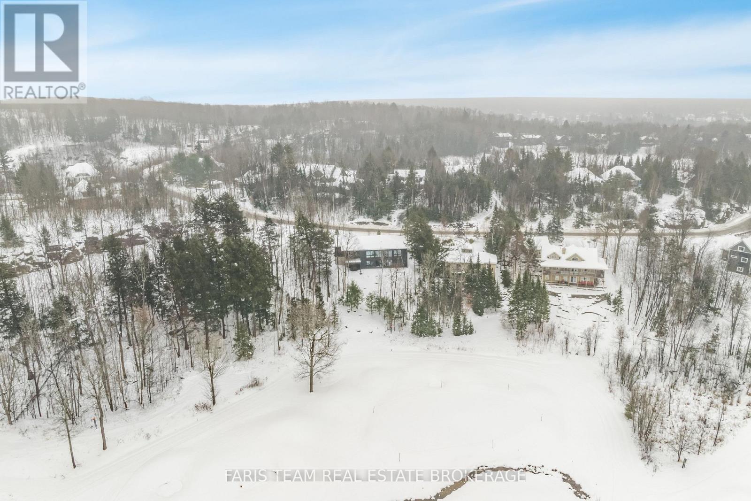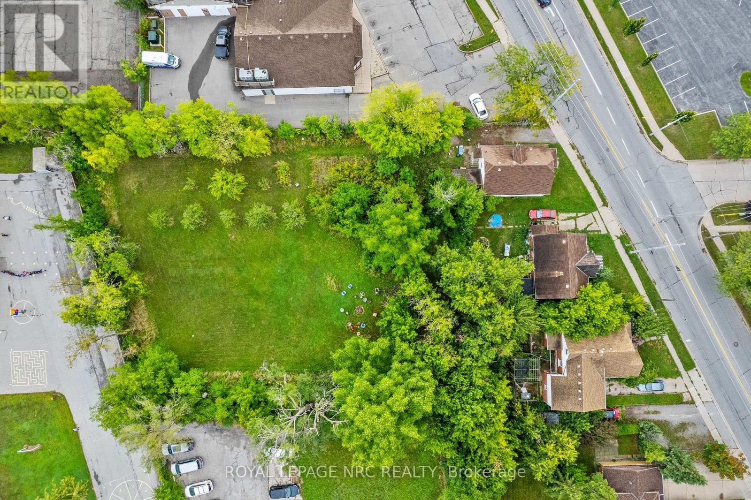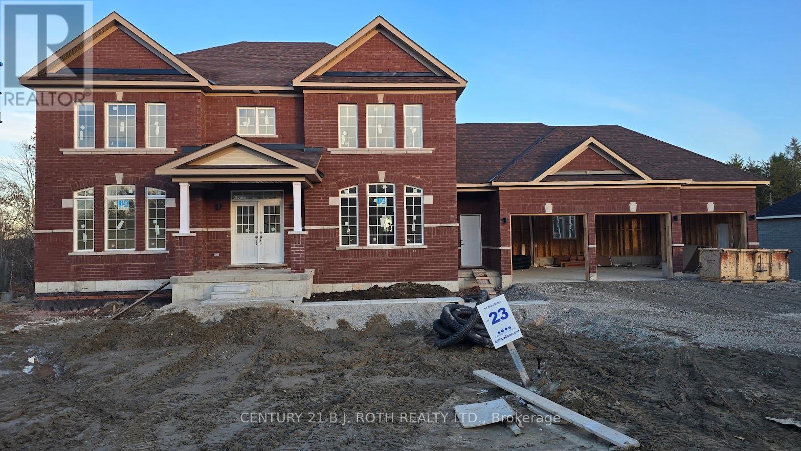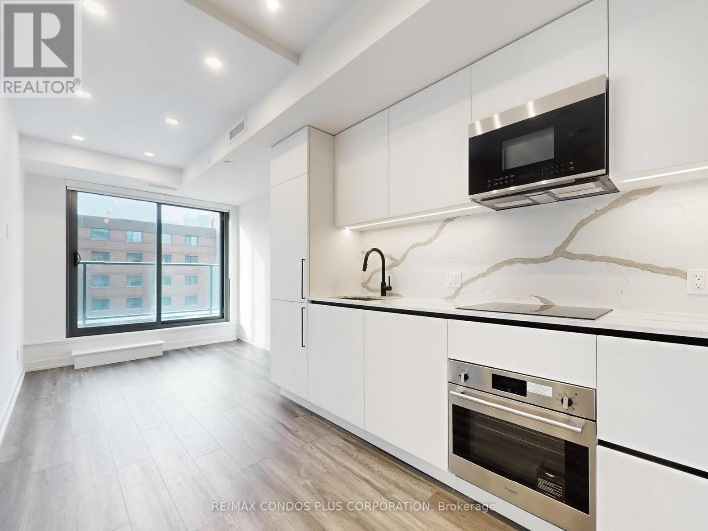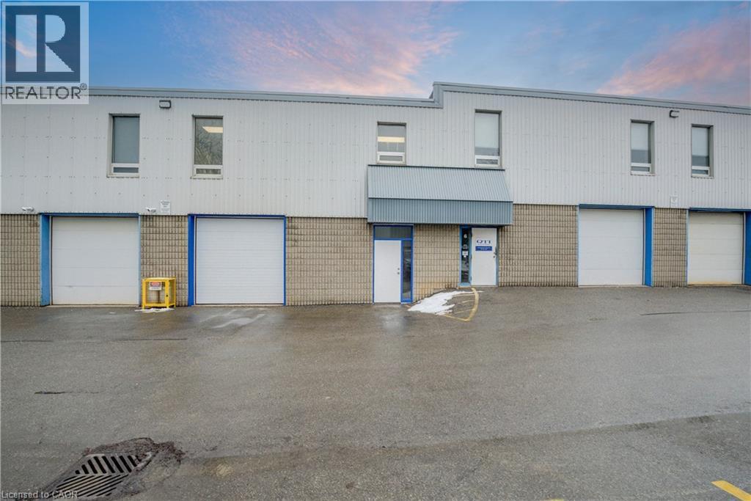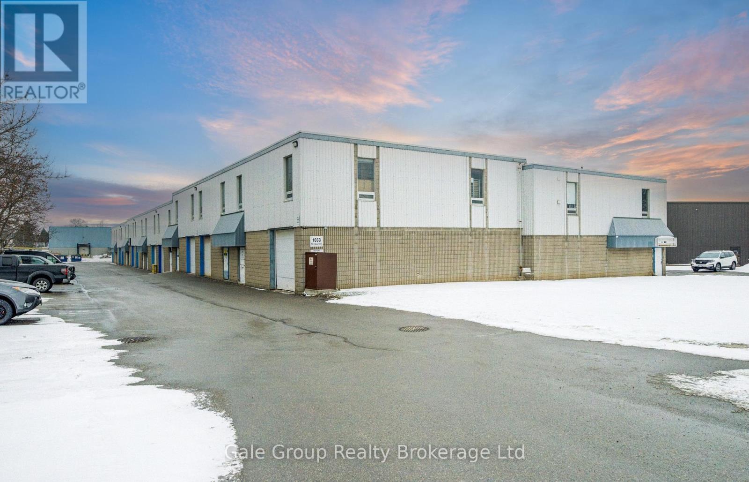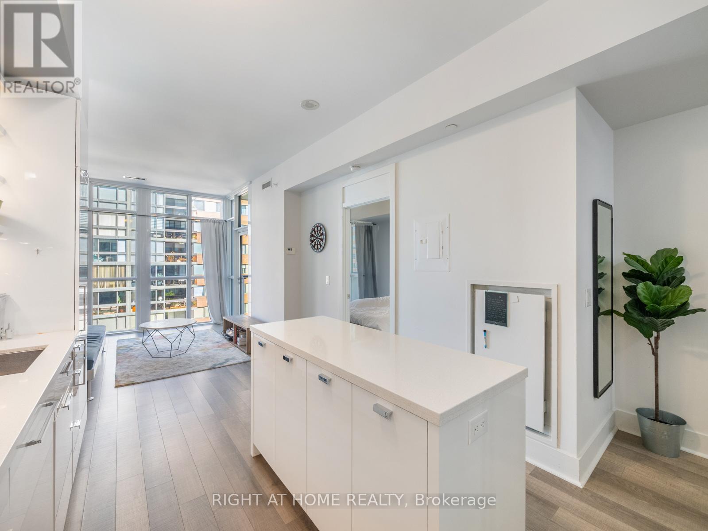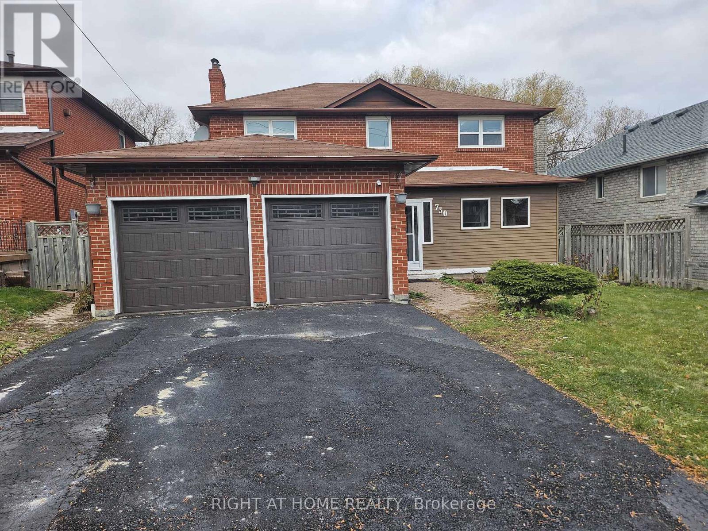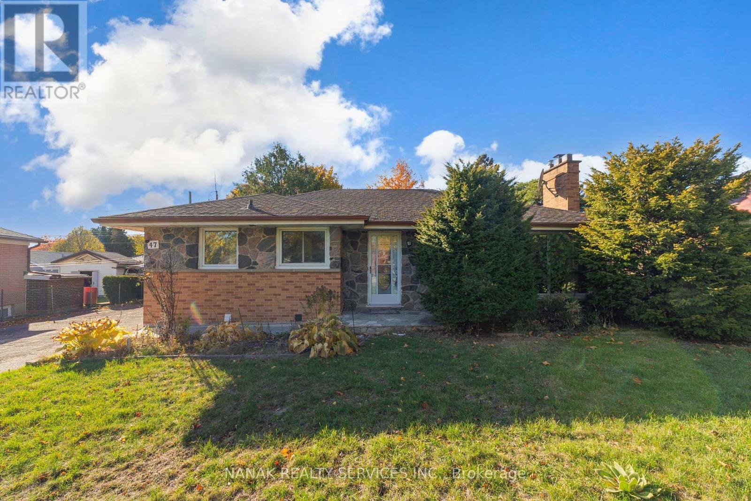Main - 1109 Caven Street
Mississauga (Lakeview), Ontario
Welcome to this charming 2-bedroom, 1-bath home located in one of Mississauga's most sought-after neighbourhoods. Nestled near Lakeshore & Cawthra, this well-maintained property offers exceptional comfort, natural light, and an impressive large fenced backyard-perfect for families, couples, or working professionals. Inside, you'll find two spacious bedrooms with large windows, a clean and modern bathroom featuring a jacuzzi tub, and a bright living area ideal for relaxing or entertaining. The functional kitchen offers ample storage, and an additional storage room provides the perfect spot for pantry items, tools, or seasonal belongings. Step outside to enjoy a beautifully newly constructed deck, a generous backyard with plenty of room for outdoor activities, plus an outdoor shed for added storage. Driveway parking is also included for your convenience. Located minutes from transit, GO stations, Lake Ontario, parks, schools, and everyday amenities-this home delivers unmatched convenience in a vibrant community. (id:49187)
101 - 171 Main Street S
Newmarket (Central Newmarket), Ontario
Location Location Location! Located in Historic Vibrant Downtown Newmarket Fronting on Main Street Great Opportunity To Lease a Commercial Multi-Use Unit. - 1861 Sq Ft. ** Landlord Willing To Negotiate Free Rent Period For Tenant to Build out Unit** Office Space has Shared Washrooms in Building. Easy Access to Free Surface Municipal Parking Located Just Behind Building As Well As Plenty of Public Parking Available On Main St. Surrounded By Numerous Shops, Restaurants, And The New Postmark Hotel Located Across The Street. Steps From Numerous Amenities. (id:49187)
201 - 171 Main Street S
Newmarket (Central Newmarket), Ontario
Location Location Location! Located in Historic Vibrant Downtown Newmarket Fronting on Main Street Great Opportunity To Lease A Commercial Multi-Use Unit. - 1893 Sq Ft. Landlord will bring Unit to Drywall Stage and Overhead Lighting. Unit has Potential for Ensuite Washroom ** Landlord Willing To Negotiate Free Rent Period For Tenant To Build Out Unit.** Office Space has Shared Washrooms in Building. Easy Access To Free Surface Municipal Parking Located Just Behind Building As Well As Plenty of Public Parking Available On Main St. Surrounded By Numerous Shops, Restaurants, And the New Postmark Hotel Located Across The Street. Steps from Numerous Amenities. (id:49187)
Lot 1 St Andrews Circle
Huntsville (Chaffey), Ontario
Top 5 Reasons You Will Love This Home: 1) Unique opportunity to purchase a pre-construction home and collaborate with the artisans at Stratton Homes to build your own net-zero home 2) You'll love this spacious 1,985 square foot bungalow, offering stunning views of the natural surroundings from both the main level and walkout basement 3) Overlooking the Deerhurst Highlands Golf Club, providing picturesque views while being situated atop a beautiful granite ridge 4) Stratton Homes specializes in constructing net-zero homes, paving the way for a sustainable future, featuring superior energy efficiency, highlighted by triple-glazed windows and sliding doors, high R-value walls, roofs, and slabs, LED lighting, and high-efficiency air source heat pumps 5) Collaborate with a design specialist at Stratton Homes to select from various professional colour packages, ensuring your home stands out from the rest with the added benefit of an optional finished basement floor plan. *** Book a viewing of Stratton's Model Home at 25 Deerhurst Highlands Drive to view their quality craftsmanship, exceptional finishes, and natural surroundings*** (id:49187)
397-403 Carlton Street
St. Catharines (Carlton/bunting), Ontario
Residential development site in the heart of north end St. Catharines. This desireable 1 acre site is zoned and approved for 11 storey, 124 unit building with up to 10,000sf commercial area, with the potential to expand. Site offers a favorable site specific zoning, with great density and freedom of design, that can be taken into Site Plan Approval. Currently has two single family houses and one duplex that are income producing. Ideally located near the corner of Carlton and Niagara St., within sight of Lester B. Pearson Park and Kiwanis Aquatics Centre, well served by public transit, schools, library etc. providing quick access to the QEW. Great walkability with easy access to grocery, retail and food service being positioned between three commercial areas of Fairview Mall, Scott and Vine, and Welland Ave. Desirable area with an established history of successful condo projects. (id:49187)
61 Ruby Ridge
Oro-Medonte (Sugarbush), Ontario
Welcome to 61 Ruby Ridge, a stunning, never-lived-in two-story home located in the prestigious Sugarbush community, just minutes from Horseshoe Valley Resort. This property offers the perfect combination of elegance, space, and privacy, sitting on nearly an acre lot backing onto mature trees for a serene backdrop when looking out the rear windows. With over 3,500 square feet of finished space above grade, this home is designed for comfort and sophistication.The main floor features a spacious living room, formal dining room, and a convenient servery leading to a fully equipped chef's kitchen. Enjoy casual meals in the breakfast area or relax in the family room by the cozy gas fireplace. A dedicated home office, laundry room, and mudroom with a separate entrance from the driveway-as well as inside access to the three-car garage-complete the main level.Upstairs, you'll find four generously sized bedrooms, each offering a walk-in closet and its own private ensuite bathroom with glass-enclosed showers. The basement includes a walk-out to the backyard, providing even more versatility. Additional highlights include on-demand hot water and all brand-new appliances throughout.Located just 20 minutes from Barrie and 25 minutes from Orillia, this home offers easy access to golf courses, ski hills, hiking trails, and nature parks, with convenient proximity to Highway 400 for commuting. Rent is plus utilities. Don't miss your chance to be the first to call this exceptional property home-book your private showing today! (id:49187)
624 - 35 Parliament Street
Toronto (Waterfront Communities), Ontario
Welcome to The Goode in Toronto's Distillery District! Brand-new 2-bedroom+den featuring 602 sf of interior living space, bright and sunny west exposure, functional open concept layout, and sizeable terrace. Modern and stylish interior with 9' smooth-finished ceilings, luxurious wide-plank laminate flooring throughout, pot lights, and floor-to-ceiling windows. Well appointed kitchen includes sleek European-style cabinetry, quartz counter tops, and mix of stainless steel and integrated appliances. Spacious and functional bedrooms and a den/study that is perfect for a home office. Conveniently located in the heart of the Distillery District with easy access to countless shops, restaurants, cafes, and more. Steps to Parliament St. and King St. E Streetcars, Toronto's Waterfront, the Martin Goodman Trail, and the 18-acre Corktown Common Park. Wonderful building amenities: state-of-the-art fitness center, yoga studio, outdoor pool and sun deck, landscaped gardens and fire pit, games room, party room, co-working area, concierge, bike repair station, and pet spa. (id:49187)
1033 Pattullo Avenue Unit# 8 Upper
Woodstock, Ontario
Over 1200 sq ft, fully renovated upper level unit with 2 pc washroom, kitchenette and 2 office spaces available immediately. 2 parking spaces included. Rent includes utilities and taxes, plus HST. Great location. (id:49187)
8 - 1033 Pattullo Avenue
Woodstock (Woodstock - South), Ontario
Over 1200 sq ft, fully renovated upper level unit with 2 pc washroom, kitchenette and 2 office spaces available immediately. 2 parking spaces included. Rent includes utilities and taxes, plus HST. Great location. (id:49187)
706 - 32 Davenport Road
Toronto (Annex), Ontario
Spectacular luxury condominium situated in the heart of Canada's most prestigious neighbourhood-Yorkville. Welcome to The Yorkville Condominiums by Lifetime Developments, where modern design meets timeless sophistication in a community celebrated for its style, culture, and exclusivity. Step outside your door to world-class shopping, exceptional dining, galleries, entertainment, green spaces, and effortless transit access.Suite 706 offers 780 sq.ft. of gracious interior living space + a 51 sq.ft. balcony, designed to capture the best of urban living. This bright 2-bedroom, 2-bathroom east-facing residence features 10 ft ceilings in the main principal room, enhancing the sense of volume, airiness, and natural light throughout. A thoughtfully planned layout provides excellent flow, while the private balcony welcomes beautiful morning sun. The suite is finished with high-end custom appliances, sleek contemporary cabinetry, and wide-plank laminate flooring. Both bedrooms are well-proportioned, and the bathrooms offer refined, modern finishes for a hotel-inspired experience.Residents enjoy an impressive roster of premium amenities, including a rooftop terrace with BBQ areas, a plunge pool, an elegant party room/club lounge, a yoga studio, and a fully equipped fitness centre. A 24-hour concierge delivers security, convenience, and boutique-style service.Perfectly positioned steps from the Yonge/Bloor subway, University of Toronto, TMU, and the iconic Mink Mile, this location offers unmatched convenience and connectivity. Whether as a principal residence or investment, this suite offers an elevated lifestyle in one of Toronto's most distinguished communities. (id:49187)
Bsmt - 730 Sheppard Avenue
Pickering (Woodlands), Ontario
Gorgeous 1 Bedroom Basement apartment available in a Detached Home! Features Kitchen W/Breakfast Area/Family room, Generous-Sized Bedroom with 3 pc Ensuite! Separate Laundry And Separate Entrance From Garage! Very Convenient Location Near 407, Short Drive To 401, Close To School, Transit, Hospital! Tenant Pays 30% Utilities! (id:49187)
47 Jasper Crescent
London East (East O), Ontario
Welcome to 47 Jasper Cres. loaded with upgrades and move in ready home. Brand new High quality vinyl flooring throughout Main floor, Freshly painted whole house with neutral colors. An upgraded kitchen with loads of new cabinetry, quartz countertops, ceramic tile floor and backsplash. Newer Pot lights in kitchen and living area. All rooms are wired for Smoke Alarms. Big bonus - an oversized double car garage complete with work bench, and Garage door openers on both doors. Shared Laundry room in basement. This home is fresh, clean and in move-in condition. Large pie shaped lot in the sought after Fairmont neighbourhood, within walking distance to the grocery store. Close to all amenities, Fairmont Park, quick driving access to Hwy 401, East Park London water park and golf course, and just a few minutes drive to downtown. (id:49187)



