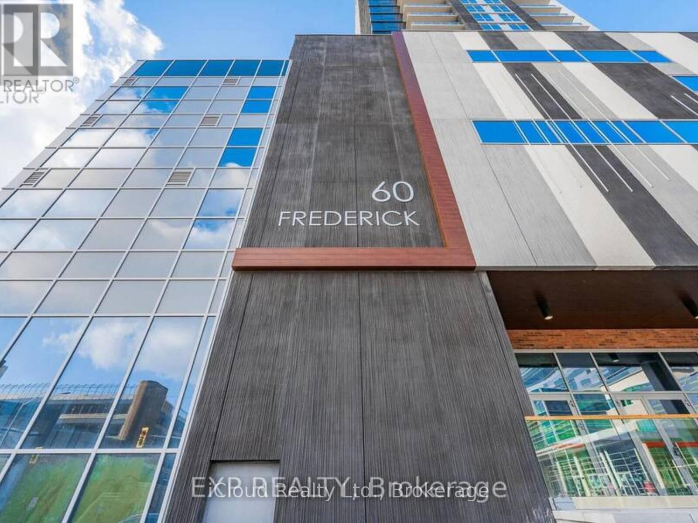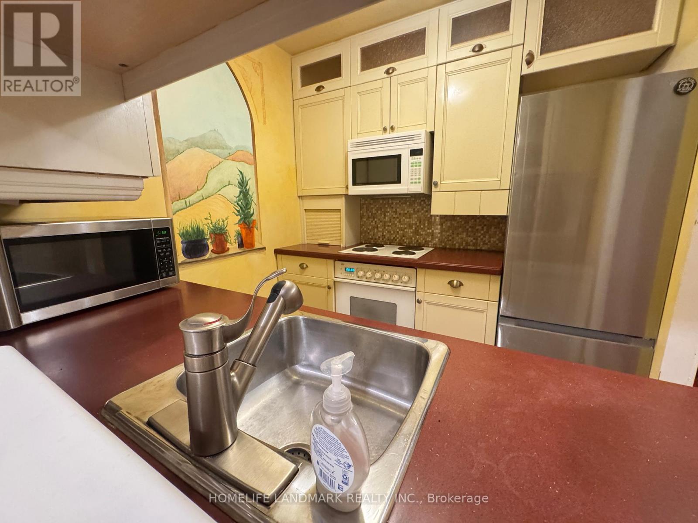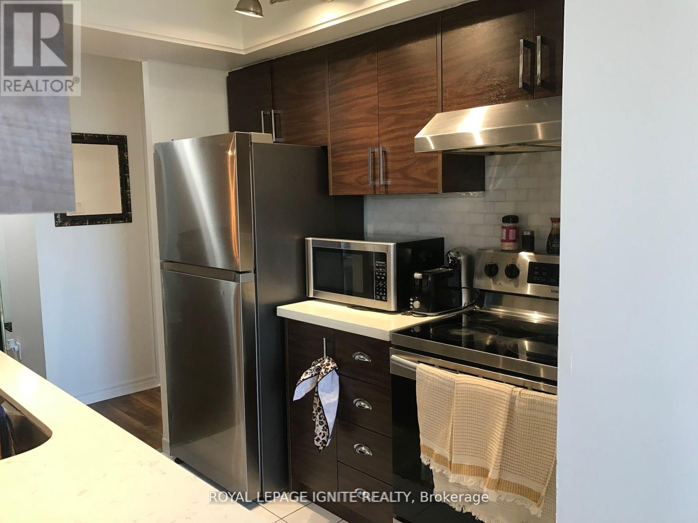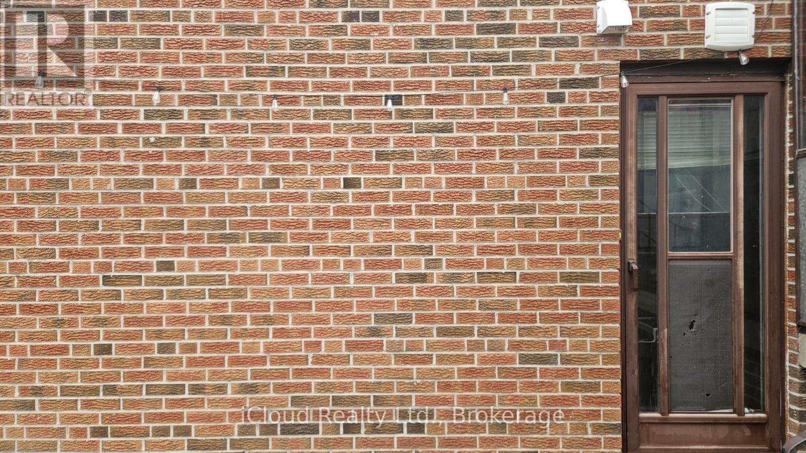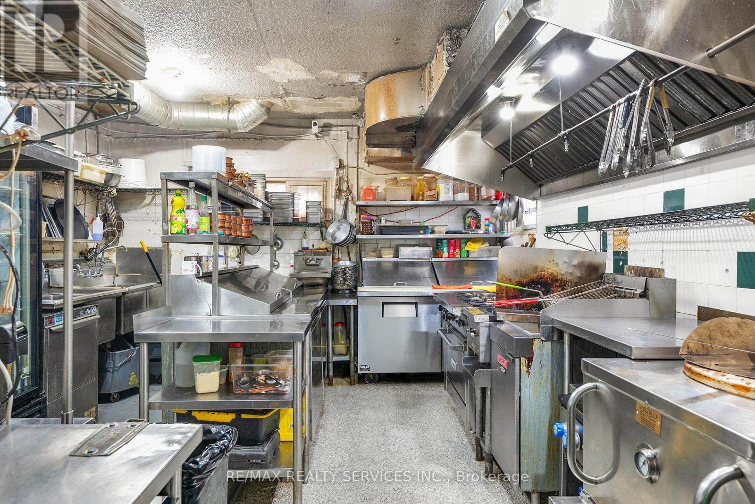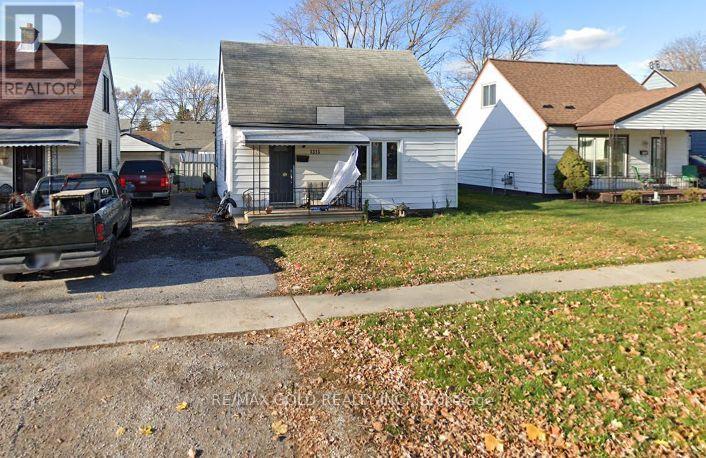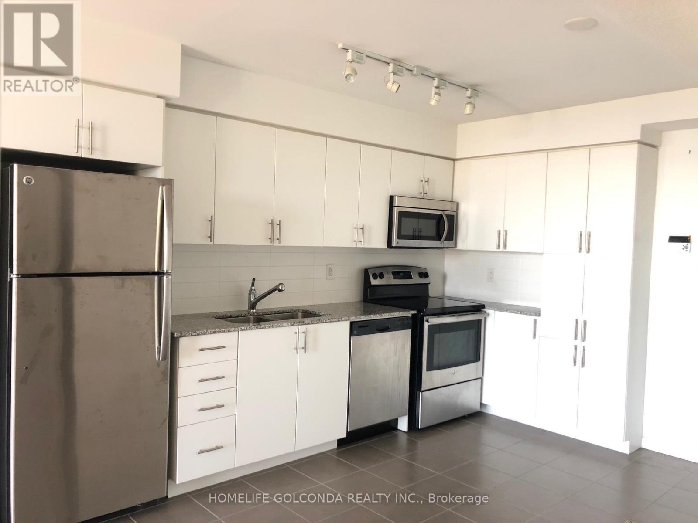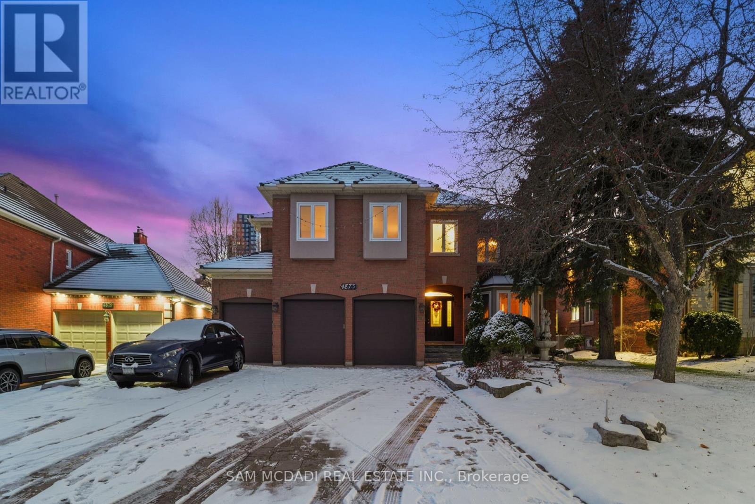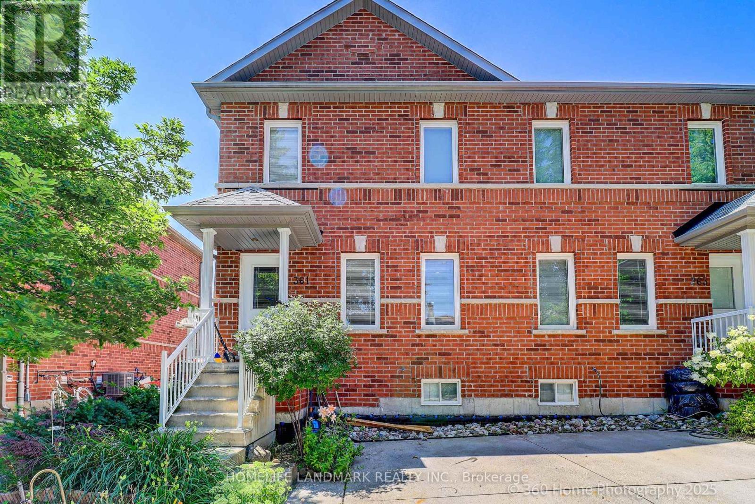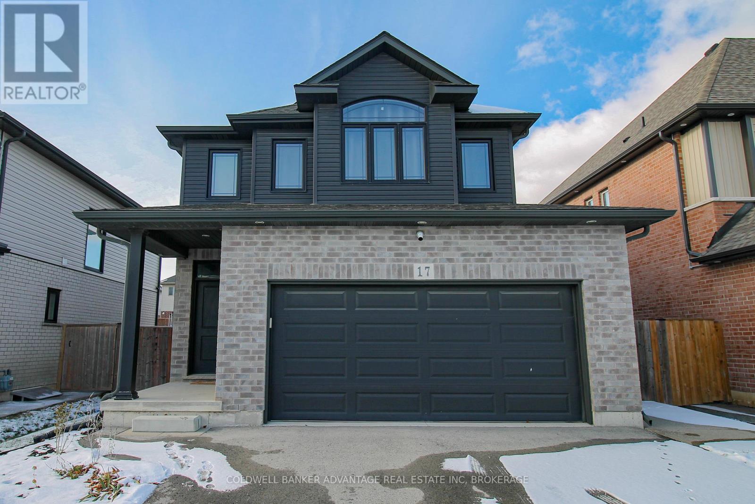1302 - 60 Frederick Street
Kitchener, Ontario
This Bright and Chic "D T K Condo" Offers A gorgeous And Functional Open-Concept 2 Bedroom and 2 Bathroom Layout. There is 790 Sf Including a Great Balcony. The Kitchen is equipped With Modern Stainless Steel Appliances And Overlooks The Living Room. The Primary Bedroom Boasts a 3 PC Ensuite Bathroom and Large Windows. The Second Bedroom Overlooks The Balcony and Has Terrific Views. Convenient Light Rail Transit and bus routes Nearby offer easy access to Wilfred Laurier, University Of Waterloo, Conestoga College's Downtown Campus and Google Office. The Suite Includes One Parking & One Locker. The Building Offers Ev Charging, Modern Smart Tech Package, Rooftop Terrace, Fitness Center, 24-hour concierge, party room and More. Maintenance Fees include Water, Heat and Internet. See Virtual Video Tour For a Preview. Was rented for $2250/month. (id:49187)
301 - 1055 Bay Street
Toronto (Bay Street Corridor), Ontario
Welcome Home To This Stunner! Rarely Available Furnished 2 Bedroom Plus Den (903Sqft). Den In Decent Size Can Easily Accommodate As A " 3rd Bedroom " Or Office. Most Wanted Location In Downtown Toronto! 24 Hours Concierge , RooftopTerrace/Spa/Party Rm, Live Security, Gym, Whirlpool/Hot Tub & All Modern Facilities. Just Steps To Ttc, Shopping, Banks, Subway, Toronto University & All Other Amenities (id:49187)
15-19 Augusta Avenue
Toronto (Kensington-Chinatown), Ontario
**DEVELOPMENT OPPORTUNITY** With its prime downtown location and compact size, the site presents an ideal opportunity for infill development, boutique retail, or continued parking operations. These three properties can be purchased together as a rare development assembly, offering a total combined area of approximately over 6500 sq. ft. of total developable space. Together, these properties form a unique assembly opportunity in a high-demand urban corridor-perfect for developers, investors, or visionary end users looking to create a landmark project in the heart of Toronto. (id:49187)
71 Vanier Drive Unit# 211
Kitchener, Ontario
Welcome to this affordable, carpet-free apartment featuring 2 spacious bedrooms, 2 full washrooms, and a bright, open-concept living area designed for comfort and functionality. Step inside through an inviting entrance that flows seamlessly into the expansive living and dining space perfect for entertaining or relaxing. A true highlight of this home is the large private balcony with sunny southern exposure, offering serene views of beautiful, mature trees. Enjoy the convenience of building amenities such as a party room, bike storage, storage locker, and on-site laundry facilities. Ideally located, this condo offers quick access to highways, rail transit, bus routes, Rockway Golf Course, shopping, dining, and much more. All-inclusive condo fees cover heat, water, hydro, exterior maintenance, designated outdoor parking, and snow removal offering worry-free living at its best. Don’t miss out on this incredible opportunity. Book your private showing today! (id:49187)
420 - 11753 Sheppard Avenue E
Toronto (Rouge), Ontario
Well maintained condo in a desirable neighborhood with a furnished bedroom for lease. SHARED ACCOMMODATION - 2nd Bdrm for lease. The unit has 2 bdrm and 2 bths with a large Living/Dining area, Solarium and Ensuite Laundry. Amenities available are Indoor Pool, Hot Tub, Sauna, Gym, Indoor Squash/Racquet Court, Media Room, Party Room/Meeting Room and Outdoor Tennis Court. Building Located Steps to the 401, TTC, Durham Transit, and minutes to the Rouge Go Station. Parking is also available for an additional $100.00 a month. (id:49187)
B - 110 Wexford Boulevard
Toronto (Wexford-Maryvale), Ontario
Beautiful and bright 2-bedroom main floor unit for lease in the sought-after Wexford neighbourhood! Enjoy a spacious layout with a modern kitchen and updated bathroom. Fantastic location-steps to TTC, schools, shopping, parks, and minutes to Hwy 401 & DVP. Private, separate unit from the remainder of the home. Perfect for small families or professionals! Tenant to pay 25% of all utilities. (id:49187)
84 King Street W
Oshawa (O'neill), Ontario
A rare opportunity awaits to acquire a prestigious Indian fine dining restaurant in downtown Oshawa-sold as a turnkey business without the property. Renowned for its luxurious ambiance, ornate décor, and warm hospitality, this establishment blends traditional Indian flavors with contemporary sophistication, offering guests an unforgettable culinary journey. Expert chefs craft signature kebabs, aromatic biryanis, rich curries, and exquisite desserts using authentic techniques and premium ingredients, ensuring a consistently elevated dining experience. Located beside a major city-approved high-rise development, the restaurant benefits from strong visibility, growing foot traffic, and a loyal clientele. With a proven track record, fully operational setup, and the option to continue in the current space under a new lease, this is an exceptional opportunity for restaurateurs or investors to step into a high-end, reputable culinary venture with significant long-term growth potential. (id:49187)
1315 Partington Avenue
Windsor, Ontario
This charming 3-bedroom, 1-bathroom home in a family-friendly neighborhood offers comfort, style, and convenience. The bright, spacious living room features large windows, while the open-concept layout connects to the dining area and well-equipped kitchen with ample cabinetry and counter space. Each of the three bedrooms is generously sized with plenty of closet space and natural light. The modern bathroom is functional and inviting. The large backyard provides a private space for outdoor activities, and the long driveway offers parking for three vehicles. Located in Windsor's desirable west end, this home is close to Tim Hortons, Dollarama, Canadian Tire, Pizza stores, gas stations, parks, schools, shopping, dining, highways, and public transit, with easy access to major roads. The Detroit-Windsor border is just a short drive away, making commuting convenient. Don't miss this opportunity, schedule your viewing of 1315 Partington Avenue today! (id:49187)
2409 - 830 Lawrence Avenue W
Toronto (Yorkdale-Glen Park), Ontario
Unit Has New Painting, New Blinds, New Laminate Floor Of The Bedrm, This Unit with One Parking and One Locker, Has Unobstructed South-Facing, is Drenched in Natural Light and Features a Spacious Open-Concept Layout with No Wasted Space. The Living AreaSeamlessly Extends to An Oversized Balcony, Providing a Breathtaking panoramic View of The City Skyline.The Building Has UnbeatableLocation & Amenities, Located Just Minutes from Lawrence Ave West subway, With the TTC Right at Your Doorstep, With Yorkdale Mall Just aShort distance Away, The Building Has 24-Hour Concierge, Visitor Parking, Indoor Pool, Sauna, a Fully Equipped Exercise Room, Party Room andA Rooftop BBQ Area. (id:49187)
4873 Forest Hill Drive
Mississauga (Central Erin Mills), Ontario
Discover this beautifully appointed executive family residence in the vibrant Erin Mills community. Offering over 6,000 SF of finished living space designed for those who appreciate comfort, and convenient living. Set within one of Mississauga's most sought-after school districts, this home blends thoughtful design with everyday ease. Step inside to an inviting main level where natural light pours through expansive windows, highlighting the home's open flow. The kitchen, breakfast area, and warm family spaces connect seamlessly, perfect for relaxed family mornings or elegant evenings of entertaining. Formal living and dining rooms bring a sense of occasion, while the main-floor office provides a quiet, inspiring workspace. Ascend upstairs where 4 well-proportioned bedrooms with walk-in closets and ensuites/semi-ensuites offer comfort for the entire family. The primary suite feels serene and secluded, designed as a restful escape. The lower level expands the home's potential with a generous open-concept recreation room anchored by a gas fireplace, a full kitchen, sauna, exercise room, and convenient walk-up access to the laundry room. Whether envisioned as an inviting entertainment hub or transformed into an in-law suite, this level adapts beautifully to multi-generational living. Additionally, a practical main-floor laundry room offers direct access to the oversized three-car garage, adding to the home's effortless functionality. Enjoy the private outdoor retreat crafted for gathering and unwinding. Here, professional interlock stonework frames an inground chlorine pool, a charming gazebo, and a full sprinkler system, an ideal backdrop for summer hosting. A new interlock driveway, new garage door system, and premium Marley roof with lifetime warranty ensure lasting peace of mind. Just minutes from Erin Mills Town Centre, Credit Valley Hospital, UTM, parks/trails, restaurants, GO transit, and major highways 403/ 401 & QEW. (id:49187)
3 - 361 Birchmount Road
Toronto (Birchcliffe-Cliffside), Ontario
This stunning 5-bedroom semi-detached-style home offers nearly 1,500 sq. ft. of beautifully maintained living space on a generous lot in a family-friendly community. Featuring 1 driveway parking space plus additional private street parking and a fully finished basement, the home blends modern finishes with functional comfort across two thoughtfully designed levels. The main floor showcases engineered hardwood, custom lighting, and open-concept living and dining areas anchored by a sleek kitchen with stainless steel appliances and contemporary cabinetry. The finished basement includes a bedroom, living room, laminate flooring, and a 3-piece bath, making it an ideal in-law or nanny suite. All bathrooms feature luxurious heated floors, while roof and windows are covered under maintenance for peace of mind. The backyard has a permit-approved fence ready to be built, offering added privacy and outdoor enjoyment. Conveniently located minutes from Main, Warden, and Kennedy stations, with schools, bus stops, the GO Station, Scarborough Bluffs parks, and downtown Toronto all close by. (id:49187)
17 Homestead Way
Thorold (Rolling Meadows), Ontario
Built in 2018, this outstanding 2-storey home is fully complete with all the new and modern fixtures and finishings that maximize comfort and functionality for the entire family. This bold dark brick and vinyl siding provides outstanding curb appeal as you pull into a private double wide asphalt driveway leading to a double attached garage. Can see it at night as well with exterior pod lights. A warm welcoming foyer with a 2-piece bathroom located just inside. Main floor features and open concept living room and kitchen area with an eat-in kitchen. Plenty of lighting, huge windows, and a patio door leading to the massive back deck. Bright white kitchen with quartz countertops and all stainless steel appliances (included). Second floor is carpeted, providing a warm and comforting feel all year around. 3 bedrooms, each with their own closets and a 4-piece bathroom (shower&tub combo). Primary bedroom is oversized with a walk-in closet and ensuite 4-piece bathroom (double sink & walk-in shower). Very convenient feature is the second floor laundry closet (washer & dryer included). Basement is unfinished. Plenty of room for an additional bedroom, or studio, or recreation room. All mechanical systems have been recently serviced & maintained - furnace, central air, air exchanger, and hot water on demand. 100AMP breakers. Sump pump. This home not only has all the newest features, but also is located directly in the middle of the Niagara Region - less than 20 minute drive to all surrounding cities. Great local community with new park, recreation areas, walking trails, and amenities. Book a showing today and step through the doors of what could be your new home. (id:49187)

