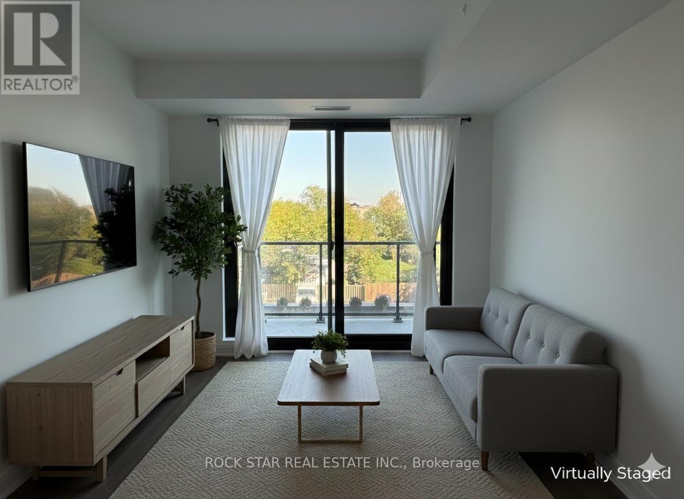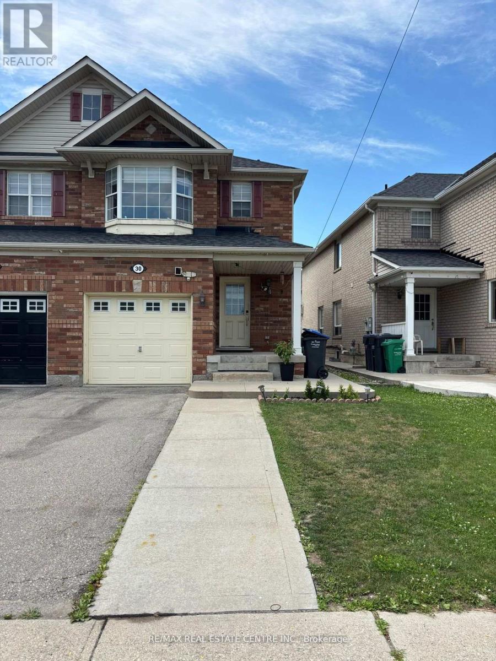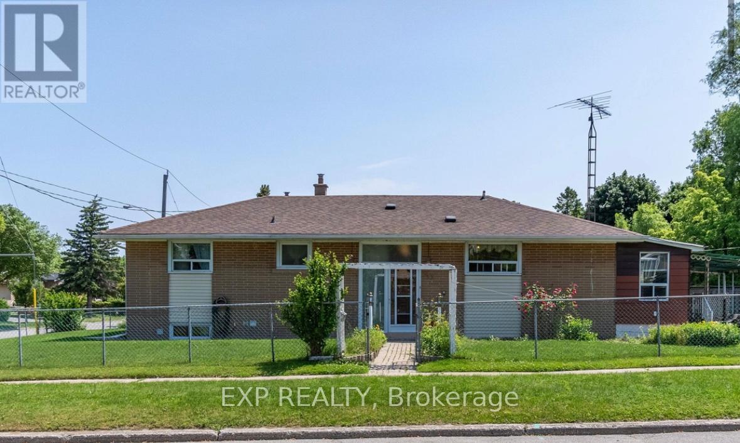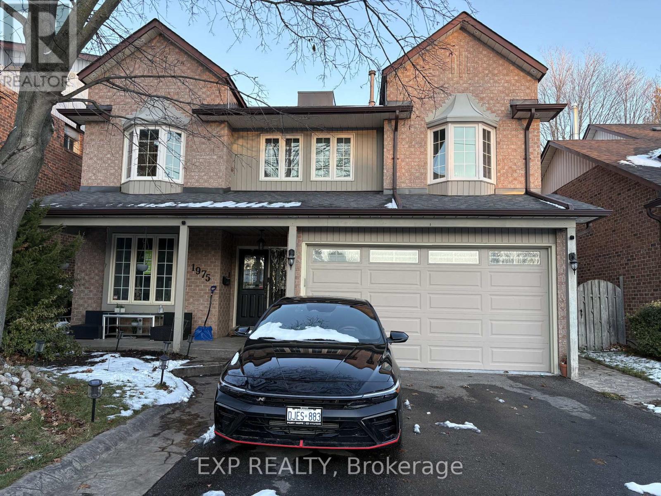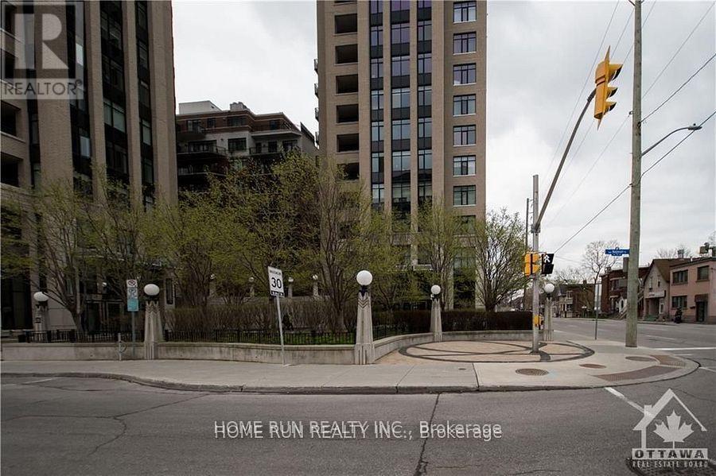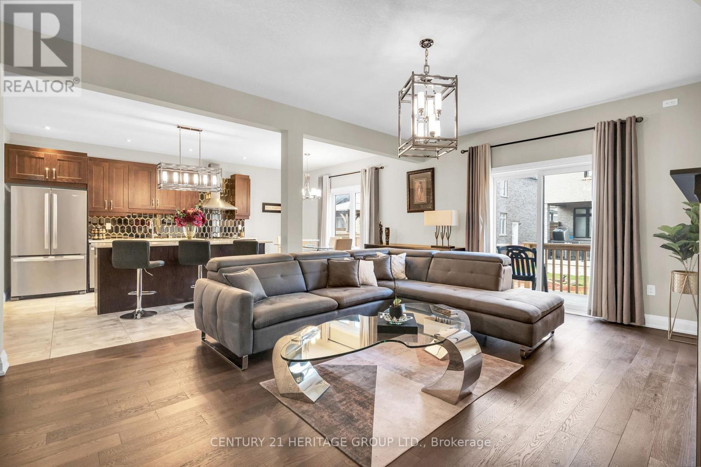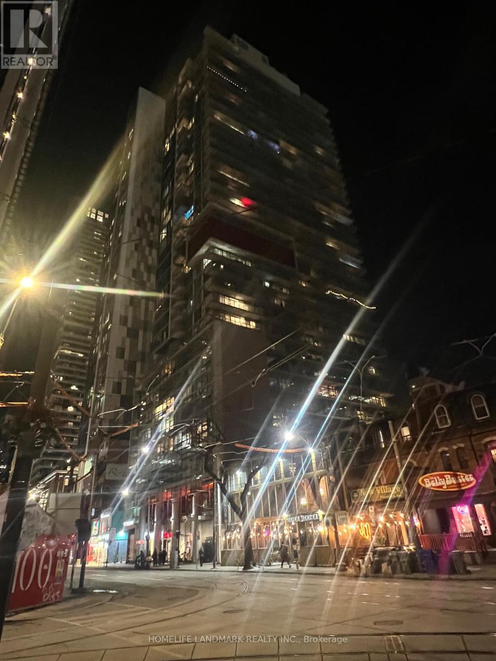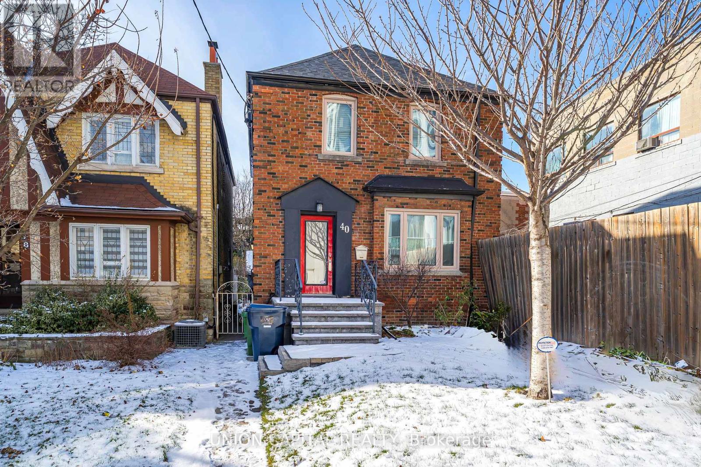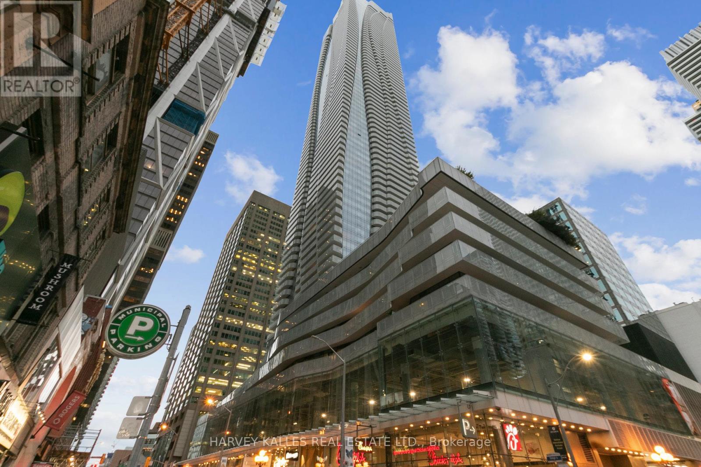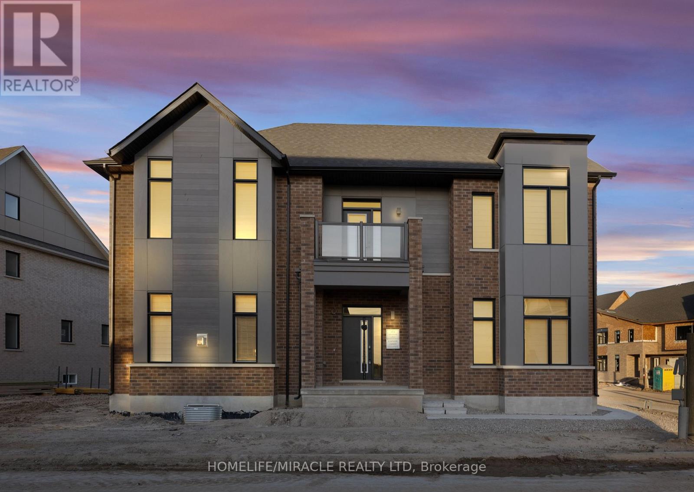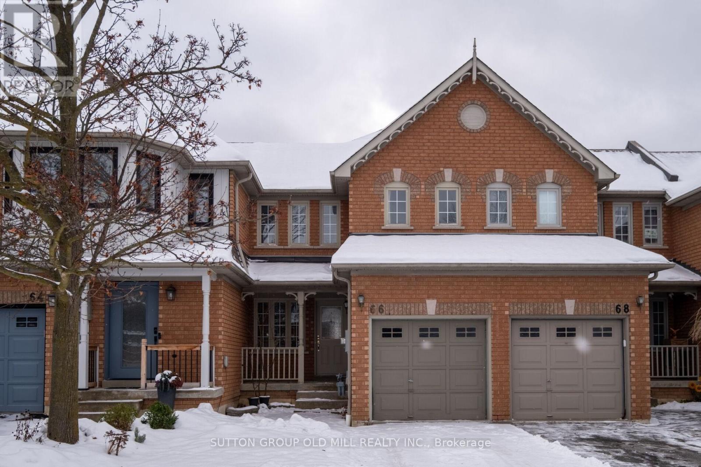329 - 3009 Novar Road
Mississauga (Cooksville), Ontario
Experience modern living in the heart of Mississauga at Arte Residences, 3009 Novar Rdthis thoughtfully designed 1+1 bedroom, 2 full washroom suite offers over 620 sq. ft. of open-concept space with abundant natural light, sleek finishes, and contemporary design details throughout. The spacious den provides exceptional flexibility as a home office or guest area, while the bright open-concept kitchen and living area flows seamlessly onto a 48 sq. ft. private balcony with clear east views overlooking the buildings outdoor patio and garden spaceperfect for relaxing or entertaining. Both full washrooms feature premium fixtures and spa-inspired details for a luxury feel.Ideally located at the vibrant intersection of Hurontario and Dundas, residents enjoy unmatched connectivity with Dundas BRT and soon to be completed Hurontario LRT just steps away, easy highway access (401, 403, and QEW), and walkable access to shopping, dining, parks, and entertainment options for ultimate city living.Building amenities to include a 24-hour concierge, state-of-the-art fitness centre, yoga studio, co-working and social lounges, outdoor terrace, BBQ area, pet spa, visitor parking, and much more. Dont miss your chance to live in a brand-new architectural landmark built by Emblem Developments. Rent is plus all utilities and replacement key deposit. Professional property management company in place for screening process and lease signing. (id:49187)
30 Parisian Road
Brampton (Vales Of Castlemore), Ontario
Discover comfort, space, and functionality in this bright and inviting home located in one of Castlemore's most desirable and family-friendly neighbourhoods. This well-designed layout features 3 spacious bedrooms, a separate living room and family room, and a functional kitchen with ample cabinetry and storage. The upper level offers 2 full bathrooms, including a private primary ensuite and a convenient Jack-and-Jill bath for the additional bedrooms. The main floor includes a powder room for added convenience. Enjoy a generous backyard perfect for outdoor activities, plus additional personal space in the basement and driveway parking. Ideally situated near bus stops, grocery stores, and a middle school, this home provides the perfect blend of comfort and convenience an excellent choice for your family's next chapter. (id:49187)
33 Lakeland Crescent
Toronto (Woburn), Ontario
Beautiful Main Floor Unit In A Quiet, Family-Friendly Neighbourhood! This bright and spacious 3-bedroom suite offers a functional layout with large windows, hardwood flooring, and an updated kitchen with ample cabinet space. Enjoy exclusive use of the main level, private laundry, and parking. Located near top schools, TTC, parks, and all essential amenities. Perfect for small families or professionals seeking comfort and convenience in a prime Toronto community. Utilities split. Move-in ready ! (id:49187)
Bsmt - 1975 Fairport Road
Pickering (Liverpool), Ontario
Welcome to this bright and spacious lower-level suite featuring a private entrance, open- concept living area, modern kitchen and 2 generously sized bedrooms. Enjoy large above-grade windows for plenty of natural light, updated flooring, and a clean 3-pc bathroom. Located in the highly sought-after Dunbarton community-steps to transit, shopping, parks, and top-rated schools. 1 parking space included. Perfect for a quiet, respectful tenant. (id:49187)
1007 - 245 Kent Street N
Ottawa, Ontario
Welcome to your new home in the heart of downtown Ottawa! This stylish one-bedroom, one-bathroom condo, built by Charlesfort, is located in the desirable Hudson Park. Enjoy the open-concept living space featuring hardwood floors throughout, a modern granite countertop, stainless steel appliances, and a private balcony. This home is in walking distance to all the best that downtown Ottawa can offer - restaurants, bars, shopping, and more., Flooring: Hardwood (id:49187)
13 Mabern Street
Barrie (Holly), Ontario
MODEL HOME Presents approx 3600 Sqft of living space with an Upgraded Finished Basement by the original builder. The Bright and Airy Open-Concept living and dining room in the main level feature a Cozy Gas Fireplace creating an inviting atmosphere. The Kitchen has been upgraded with sleek quartz countertops, Stainless Steel appliances, a stylish backsplash, and an island with an extended breakfast bar. Completing the main floor are a spacious walk-in storage closet, a cozy library, a mudroom, and a pantry, providing ample storage and functionality, The second floor offers four generously sized bedrooms, including a master bedroom with a luxurious 5-piece ensuite and Dressing Room, as well as a bonus loft area. Finished Basement Features a Media Room, 1 Bedroom, Den (future Kitchen), 4Pc Bathroom. A Potential Of Easy Convert To Separate Entrance apartment (id:49187)
1109 - 375 King Street W
Toronto (Waterfront Communities), Ontario
Enjoy Over 700 Square Feet Of Custom-Designed Space W/Floor To Ceiling Windows & Luxury Finishes. This Airy Sunlit Corner Suite Nestled Within The Heart Of King West Is In The Much Sought-After Condo Known As M5V (Leed Gold Standard Environmental Design). Enjoy Upscale Conveniences Like Tiff, Hop The King St Car, Walk Minutes To Subway Or Host Friends On Your Own Large Terrace That Comes With Bbq Included (Gas Line & Electric Outlet). Ss Bosch Microwave, Full-Size Porter& Charles Ss Dw, Convection Oven, Gas Stove Top, Double Ss Sink, Ss Liebherr, Counter-Depth, Fridge, Crate&Barrel Glass Shelf, &Master Chef Gas Bbq, Hunter Douglas Blinds, &Elf's. Engineered Hardwood Fls, New Electronic Bidet Washlet In Primary Bedroom. Customed Blackout Curtain in Primary Bedroom. (id:49187)
Basement - 40 Peveril Hill N
Toronto (Humewood-Cedarvale), Ontario
Discover this beautifully finished, self-contained legal suite located in the heart of the sought-after Cedarvale neighbourhood. Enjoy the convenience of a private, separate entrance and a bright, newly renovated space designed for comfort and ease. Large above grade windows allows for plenty of sunlight! Steps to the TTC, including the new LRT line, plus multiple bus routes and nearby subway stations. The location also offers convenient proximity to schools, the library, and other community amenities. Steps from Eglinton Ave. W., St. Clair Ave. W., and Forest Hill Village, where you'll find an excellent selection of shops, restaurants, cafés, and everyday essentials. Outdoor enthusiasts will love being steps from the Beltline Trail, as well as nearby parks and green spaces. (id:49187)
6801 - 1 Bloor Street E
Toronto (Church-Yonge Corridor), Ontario
One Bloor Street East. The most iconic high end condominium in downtown Toronto. Grand 2+1 bedroom 3 bathroom corner residence on the 68th floor. **Partially furnished.(available unfurnished as well) 1440 square feet of luxurious living + massive wrap around balcony with breathtaking views of the City skyline and Lake Views. Direct access to Yonge/Bloor subway line. Many upgrades and custom cabinetry, hardwood floors, top of the line appliances, granite counters & more. Included 1 underground parking spot & 1 locker. **Partially furnished. Just move in!!! (id:49187)
33 Spiritwood Way
Brampton (Northwest Brampton), Ontario
Amazing and stunning, brand-new detached home by Kaivan Builders, perfectly positioned on a premium corner lot directly across from a serene golf course. This never-lived-in residence offers exceptional curb appeal, abundant natural light, and a thoughtfully designed layout ideal for modern living. Boasting 4+1 bedrooms, 4 bathrooms, and parking for 4 vehicles (2 in garage + 2 on driveway), this home features a main floor office/den perfect for remote work or quiet study, a chef-inspired kitchen with a massive walk-in pantry, and a finished basement ideal for a rec room, gym, or guest suite. Upstairs, you'll find three oversized bedrooms, including a luxurious primary suite with a spacious walk-in closet. Conveniently located close to transit, highways, shopping, and top-rated schools, this is more than just a home-it's an opportunity to live in a vibrant, well-planned community. (id:49187)
Upper #3 - 1110 Simcoe Street S
Oshawa (Lakeview), Ontario
One bed one bath upper level unit in Lakeview neighborhood, close to 401. Total sq is 325 only. Its a upper level maintained unit in a multiplex with shared coin laundry. One assigned parking spot comes with the unit. (id:49187)
66 Zachary Pl
Whitby (Brooklin), Ontario
Welcome Home To A Place That Just Feels Right The Moment You Walk In. This Freshly Painted 3-Bed, 3-Bath Townhouse Sits In A Family Oriented Neighbourhood Where Kids Walk To School, Neighbours Stop To Chat, And Parks Are Part Of Your Daily Rhythm.With 1,424 Sq Ft Above Grade (MPAC), The Layout Is Bigger Than Most. The Main Floor Offers A Bright, Open Flow With A Combined Living And Dining Area-Perfect For Hosting Or Relaxing As A Family. A Convenient Main-Floor Powder Room Adds Everyday Ease.The Kitchen Is The True Hub Of The Home, Opening To A Sunny Breakfast Area That's Made For Quick Meals, Weekend Coffees, Or Homework Time. Clear Sight Lines Into The Cozy Family Room-With Its Inviting Gas Fireplace-And Out To The Backyard Mean You Can Cook, Chat, Supervise, And Entertain All At Once.Step Out To A Private, Fenced Yard With A Deck, Ideal For Summer Dinners, Playtime, Or Unwinding Outdoors.Upstairs, The Primary Bedroom Feels Like A Retreat With A Walk-In Closet And A 4-Piece Ensuite. Two Additional Bedrooms Offer The Flexibility Today's Buyers Want-Kids' Rooms, Guest Space, Or A Home Office.The Finished Basement Is A True Bonus: Spacious, Versatile, And Complete With A Gorgeous Built-In Media Shelving Unit With Bookcases. It's The Perfect Multi-Purpose Area For A Home Theatre, Playroom, Teen Hangout, Gym Corner, Or Hobby Space.New, Never-Lived-On Berber Carpet On The Stairs Adds A Fresh, Move-In-Ready Touch From The Moment You Arrive. Located Within Walking Distance To Top-Rated Schools And Parks, This Home Blends Comfort, Connection, And Convenience In All The Right Ways-A Warm, Flexible Space Ready For Your Next Chapter. (id:49187)

