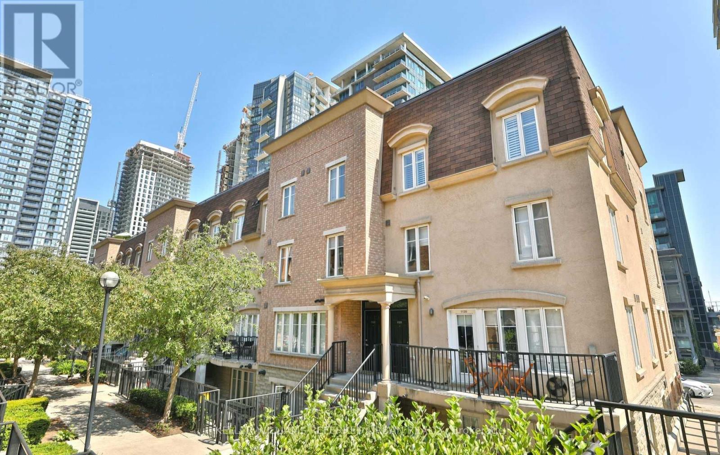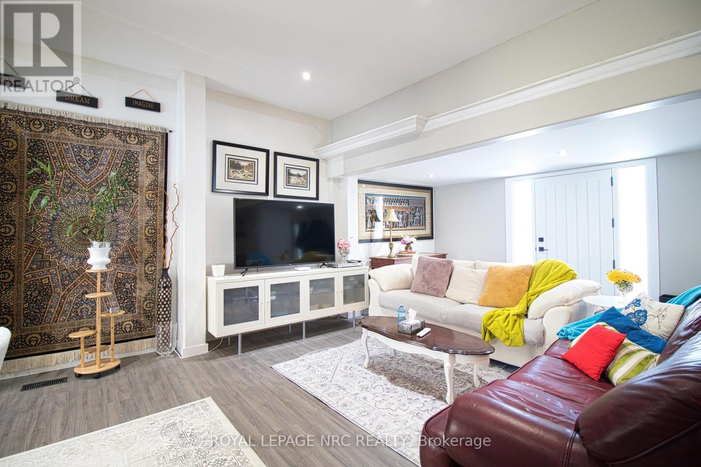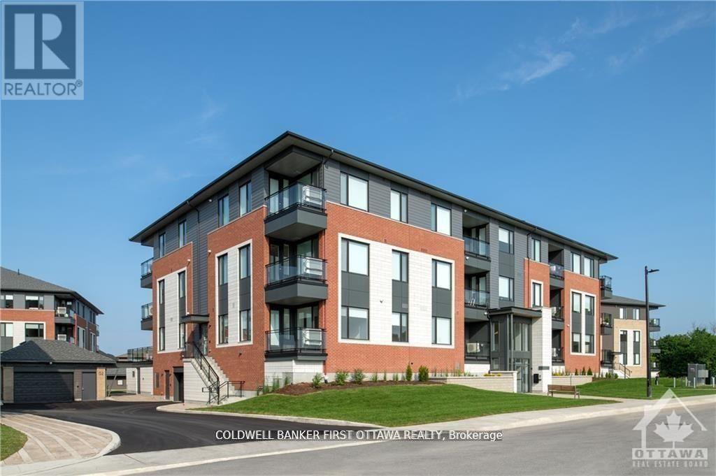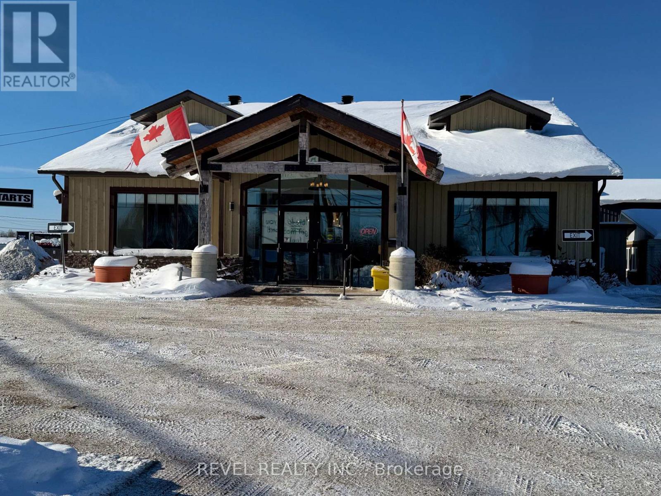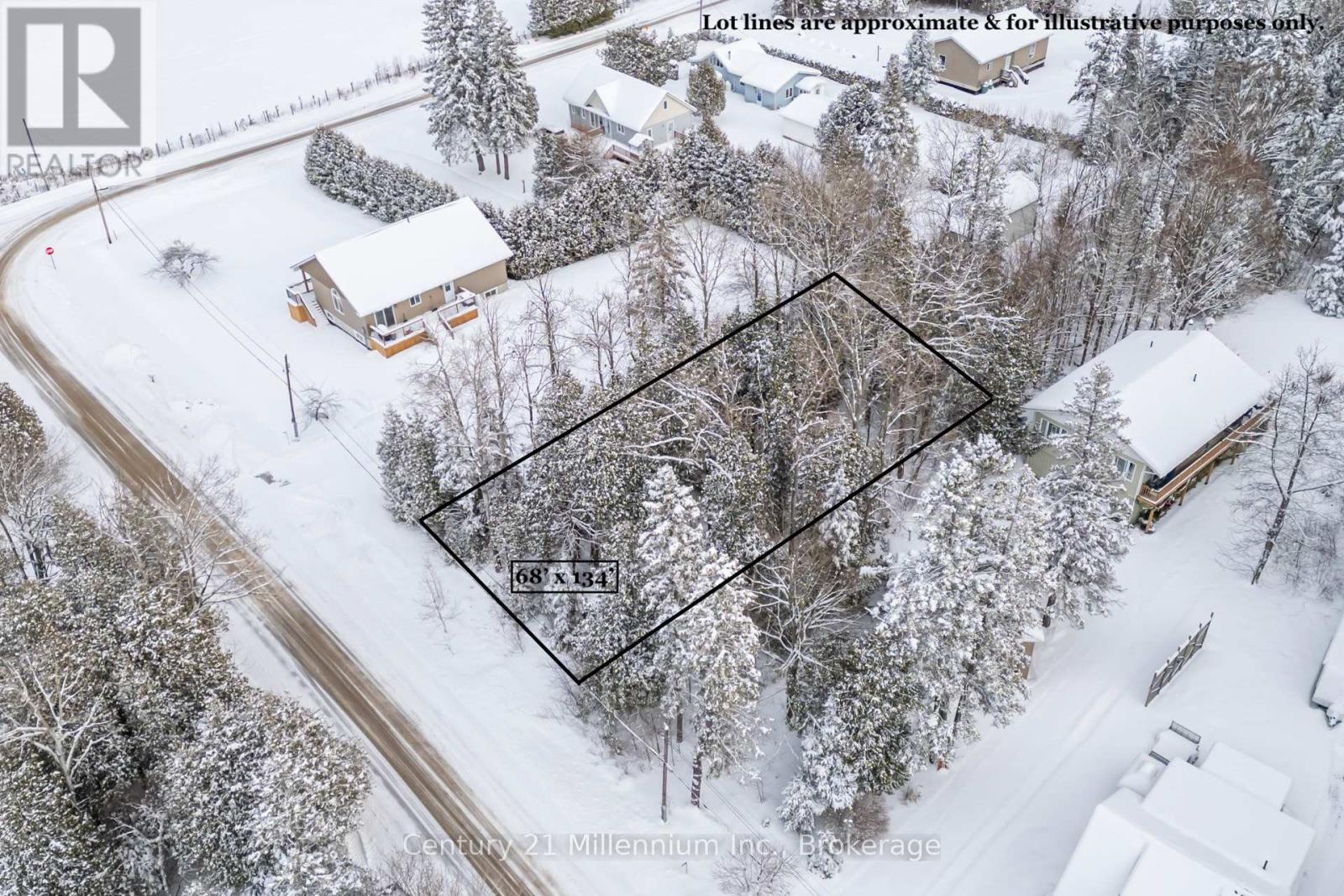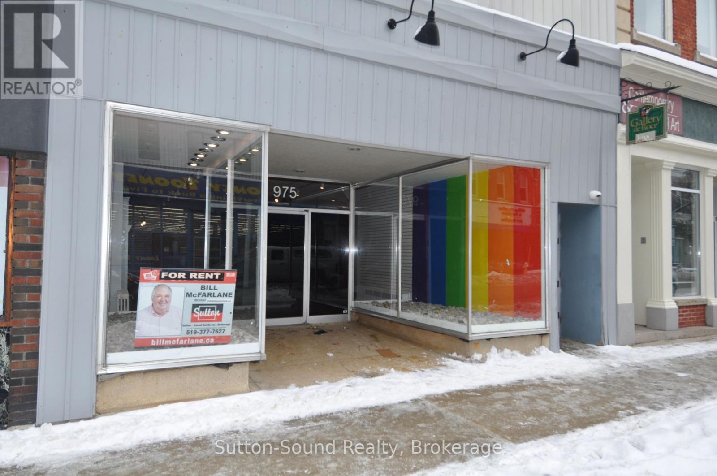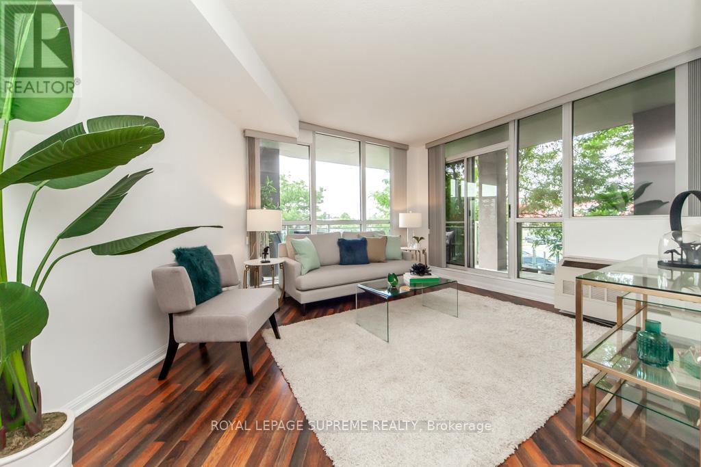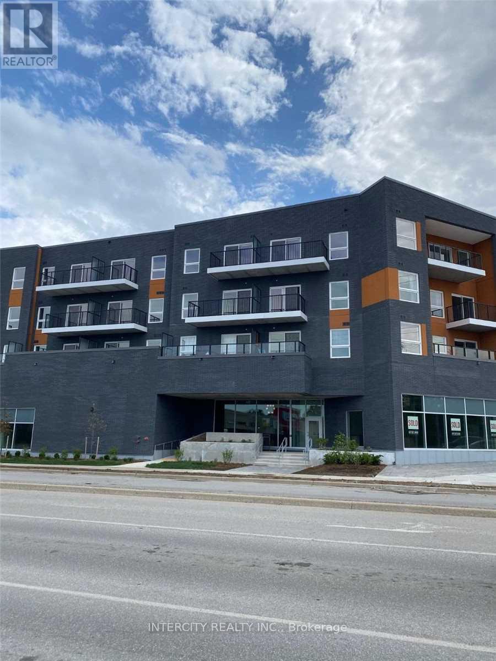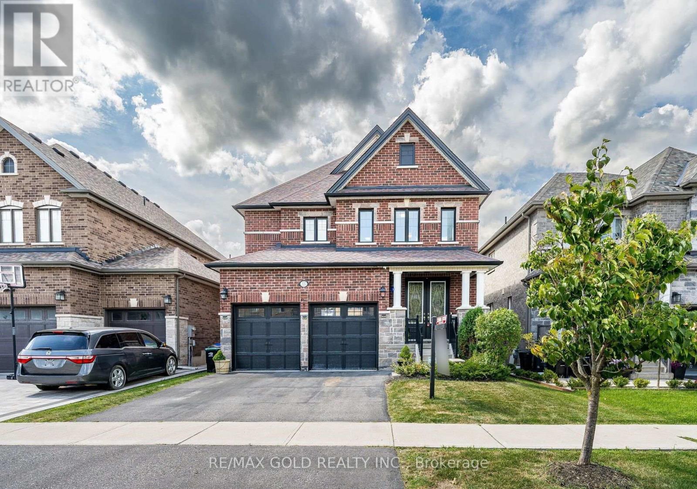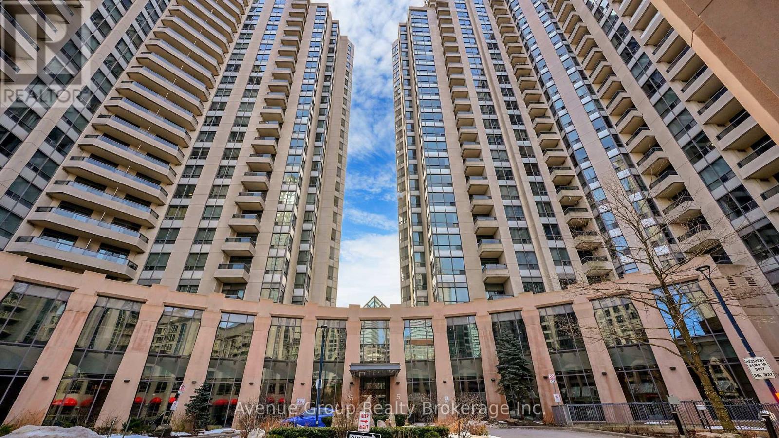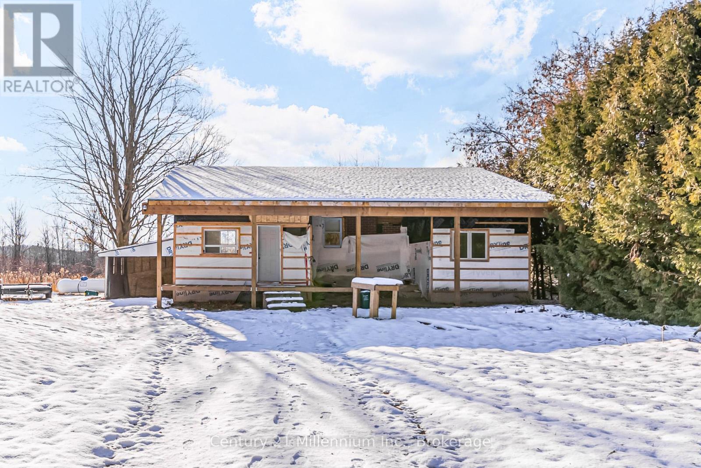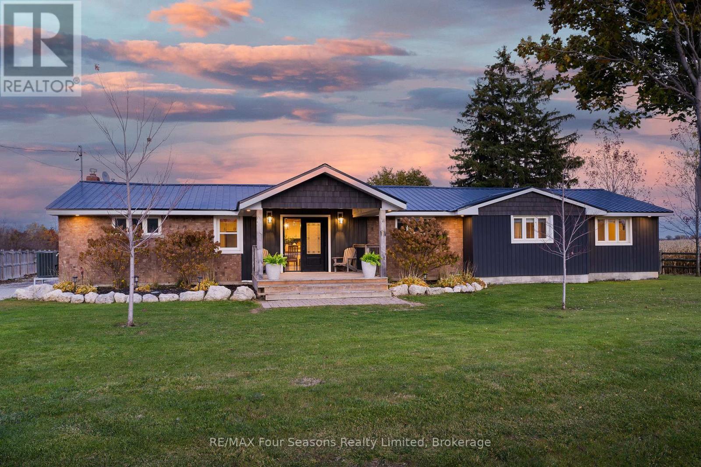1122 - 50 East Liberty Street
Toronto (Niagara), Ontario
Experience vibrant urban living in the heart of Liberty Village! This spacious and stylish 2-bedroom, 2-bath, fully furnished two-storey suite offers the perfect blend of comfort and convenience. Flooded with natural light, the open-concept main level features a modern kitchen with stainless steel appliances, a generous living/dining area ideal for entertaining, and the added convenience of ensuite laundry. Upstairs, two well-appointed bedrooms provide ample space for rest and relaxation, along with contemporary bathrooms designed for everyday comfort. Step outside and enjoy everything Liberty Village is known for-walkable amenities like Organic Garage, LCBO, banks, fitness centres (Altea, GoodLife), and endless cafés and restaurants right at your doorstep. Outdoor enthusiasts will love being just a short walk or bike ride to the waterfront, scenic bike paths, Coronation Park with its off-leash dog area, Fort York, and so much more. Live where style, convenience, and community come together. (id:49187)
46 Lisgar Street
Chatham-Kent (Ridgetown), Ontario
Welcome to this fully professionally renovated 2-storey home in the heart of historic 150-year-old RIDGETOWN, Ontario. Ridgetown is the home of the Ontario Agricultural College (now University of Guelph) and is known as the friendliest town in Ontario.Beautifully landscaped 2/3 acre lot "in-town". 1 hour's drive from LONDON or Windsor off 401 8-minute walk to the University of Guelph.2 local high schools, and school bus service for the younger students to both the public and separate school systems. Walking distance to downtown. less than 15 minutes from numerous Lake Erie locations and public beaches swimming fishing, and other recreation parks. It is located a 15-minute drive to First Nations amenities as well. town of Blenheim is 15-minute drive, city of Chatham is 25-minute drive. The home has 5 bedrooms & 4 bathrooms. One of the bedrooms is a private 1-bedroom 1-bathroom fully equipped suite, which could be used as an in-law suite, or a rental apartment for a local university student.Currently rented for $1200 per month.All restorative work was completed by licensed local plumbers, painters, wallboard installers, electricians and tradesmen. heating, cooling air system is less than 5 years old.Water heater owned. Eavestroughs are leaf-guard covered. The front entrance has been recently changed and has a large composite decking board entrance with a new entrance door. Off the main floor living and dining room combination, there is a two-step down to a huge family room with new floor-to-ceiling windows and a large patio door to the rear deck.The laundry room is currently in the main floor bathroom with a shower;Upstairs, there are 4 bedrooms of moderate size. This is where opportunity meets potential. There is a private entrance to the finished basement, which is ready for your private touches. Currently, this basement is used as an exercise room. There is also a 3-piece bathroom and lots of storage. Ready to move in and possibility to live and rent (id:49187)
204 - 611 Wanaki Road
Ottawa, Ontario
REMENDOUS VALUE FOR A 2 BEDROOM/2 BATHROOM SUITE WITH DEN in sought after Wateridge Village. What could be better than living in this vibrant new community adjacent the Ottawa River? Ideally situated close to the RCMP, Montfort Hospital, CSIS, NRC, Rockcliffe Park and just 15 minutes to downtown. Built to the highest level of standards by Uniform, each suite features quartz countertops, appliances, window coverings, laundry rooms, bright open living spaces and private balconies. Residents can enjoy the common community hub with gym, party room and indoor and outdoor kitchens. A pet friendly, smoke free environment with free WIFI. Underground parking and storage is available at an additional cost. Book a tour today and come experience the lifestyle in person! Photos are of a similar unit. Available FEB 2026. (id:49187)
1086 Riverside Drive
Timmins (Mtj - Main Area), Ontario
Make a powerful impression with this extraordinary high-visibility commercial/medical property on prestigious Riverside Drive! Designed to impress, this turnkey building offers exceptional exposure, seamless accessibility, and a professional layout ideal for top-tier medical, dental, and wellness practices. Step inside to discover multiple treatment and lab rooms, generous parking, and strategically placed entrances that elevate flow and functionality. The upscale bachelor apartment adds built-in income potential or on-site convenience, while the fully leasable basement and lab spaces unlock even more revenue opportunities. A rare chance to claim a landmark location where visibility, versatility, and value come together perfect for professionals looking to make a statement or investors seeking a standout asset in a premier corridor. (id:49187)
0 Pcl 13-1 U13
Northern Bruce Peninsula, Ontario
Discover the charm of Stokes Bay, a peaceful hamlet in the heart of the Bruce Peninsula. This vacant parcel is zoned R1 with no conservation or environmental zoning impacts, offering excellent flexibility for your future build. Measuring approximately 68 x 135 feet, the lot enjoys year-round municipal road access with hydro at the lot line-ideal for a home or cottage retreat. The location offers the best of the Peninsula, with nearby access to Lake Huron's shoreline and the Stokes River, and is conveniently positioned 30 minutes from both Tobermory and Wiarton. An existing garage structure remains on the property and is included in AS IS condition. (id:49187)
975 2nd Avenue E
Owen Sound, Ontario
Bright location suitable for retail or offices. Property is currently 2 large rooms with main floor kitchen/breakroom and main floor powder room. Has rear client access. Has parking behind the store. In the heart of downtown. There is a lot of pedestrian and car traffic. 2 hours of free parking in front of the store with a large municipal parking lot behind the store. The tenant pays hydro. Taxes, heat and water are included. Bus service nearby. Use of full basement. (id:49187)
202 - 1600 Keele Street
Toronto (Keelesdale-Eglinton West), Ontario
Beautiful & Bright 2-Bedroom Condo Rarely Available!An incredible opportunity to own this spacious and sun-filled 2-bedroom unit in one of the citys most convenient locations! Boasting a modern open-concept, perfect layout kitchen and bathroom, plus a walk-out balcony with northwest views, this home is perfect for both everyday living and entertaining. Unbeatable Location Just steps to grocery stores, bakeries, restaurants, banks, schools, places of worship, Stockyards Mall, TTC, and the upcoming Eglinton LRT. Easy access to major highways. Well-Appointed Amenities Includes 1 parking spot & 1 locker, rooftop deck, exercise & games room, party/meeting room, concierge, and plenty of visitor parking. come see it today! (id:49187)
312 - 430 Essa Road
Barrie (Holly), Ontario
Stunning One Br One Bathroom Condo In Desirable & Conveniently Located Area Of Barrie. Open 147 Sqft Terrace, freshly painted modern Colour Scheme. Close To Shops, Restaurants, Starbucks, Shoppers Drug Mart, Transit, Hwy 400. Amenities: Rooftop Patio With BBQ's, Exercise Room, Party/Meeting Room, Electric Vehicle Charging Stations, Ground Level Shops, Lobby Connection Space, Concrete & Steel Construction. (id:49187)
220 Eight Avenue
New Tecumseth (Alliston), Ontario
This beautifully upgraded detached home sits on a premium 38 x 108 ft lot in a sought-after community, offering 2716 sq ft above grade and 982 sq ft builder finished basement of stylish and functional living space. With a striking brick & stone exterior and Muskoka Black grilles on all windows (excluding basement), this home boasts undeniable curb appeal from the moment you arrive. Step through tall 8'double entry doors with decorative 34 glass inserts into a bright, airy foyer. A grand open-to-above living room is filled with natural light from oversized windows and features an upgraded gas fireplace on the main floor, adding warmth and elegance to the space. The open-concept layout includes 9' ceilings, upgraded tall archways, and a chef-inspired kitchen with built-in appliances, and granite countertops perfect for entertaining or everyday family living. The elegant oak staircase with metal steel collar pickets leads to thoughtfully designed upper-level living spaces, including a luxurious primary retreat with a spa-like5-piece ensuite featuring a tempered glass shower, upgraded diverter, and slider bar. The legal, builder-finished basement with a separate entrance includes two spacious bedrooms, a finished basement bathroom, cold cellar, larger windows, and added ceiling height ideal for rental income, extended family, or multigenerational living. Practical upgrades include 200 AMP electrical service, R12 insulation under the basement slab, and an exterior rear fenced yard for added privacy and functionality. Located on a premium lot in a highly desirable neighbourhood, this home perfectly blends luxury, comfort, and investment potential a true show stopper ready to welcome its next owner. (id:49187)
1929 - 15 Northtown Way
Toronto (Willowdale East), Ontario
Luxury Tridel Condo for Sale in the Heart of North York. Welcome To This Spacious 1 Bedroom + Den Suite in a Prestigious Tridel-built Residence, Offering Both Comfort and Sophistication. This Bright, Freshly Painted Suite Features a Private Ensuite, a Convenient Powder Room, and Brand New Kitchen Appliances With a Modern Countertop Ready For You to Move In and Enjoy. Building Has Fantastic Amenities; Terrace Garden, Tennis Court, Jogging Track, Bbq Terrace, Indoor Pool, Sauna, Games Room, Bowling, Virtual Golf, Guest Suites, 24 Hr. Concierge. Visitor Parking Off Of Doris Ave. Close To Subway, Highway 401, Shops, 24 Hour Metro, Restaurants & Entertainment. (id:49187)
303240 33 Side Road
Meaford, Ontario
Desirable Annan area! This 3 bedroom, 1 bathroom bungalow sits on just under 1/2 acre with mature trees offering privacy, serenity, and the charm of country living just minutes from Georgian Bay. With all main-floor living, this home is convenient and accessible for every stage of life. The interior has been thoughtfully updated with new flooring and fresh paint throughout, a fully renovated bathroom featuring a stand alone tub, a bright new kitchen, and a convenient new laundry area. Practical upgrades include a whole-house Culligan water filtration system and new sump and septic pumps (2025), giving you peace of mind. The exterior is a blank canvas, perfect for a handy buyer or contractor to put the finishing touches on and truly unlock the home's potential. A barn/shop with hydro (18'4" x 29'5") offers additional workspace and storage for projects or hobbies. Enjoy all that the area has to offer: Georgian Bay beaches, scenic nature trails, and Scenic City Golf Course are just minutes away, while Owen Sound is only a 10-minute drive for shopping, dining, and everyday amenities. This is a rare opportunity to combine an updated interior with a customizable exterior in one of Annan's most desirable locations, perfect for buyers looking to make a property their own! (id:49187)
475 Lyons Court
Wasaga Beach, Ontario
~ BUNGALOW WITH DETACHED WORKSHOP ~ This well-maintained 3-bedroom, 2-bath bungalow sits on 1.1 acres located in Clearview Township at the western edge of Wasaga Beach, just minutes to Stayner & Collingwood. Directly adjacent to Highway 26, this home offers quick access to local amenities, putting everything you need right at your doorstep! With excellent curb appeal, the property immediately welcomes you with its charming front porch and manicured surroundings. A notable feature is the 32' x 56' x 14' DETACHED SHOP (2019) with 100-amp service and 2 oversized doors (12ft &10ft) and an 8ft door in the rear. An oasis for contractors, hobbyists, or outdoor enthusiasts for all your 4-season toys. The home has been thoughtfully updated, including both bathrooms (2025), a steel roof (2020-2021), siding (2019), furnace and heat pump (2022), and a new foundation on the south side (2018). Inside, enjoy fresh paint and trim, a family room off the kitchen, and a separate living room in the bedroom wing. The property also includes a garden shed with a wood-burning fireplace, new back deck, and spacious yard. This property offers the best of both worlds - rural space with urban convenience just minutes from multiple town centres. Call today for a private showing! (id:49187)

