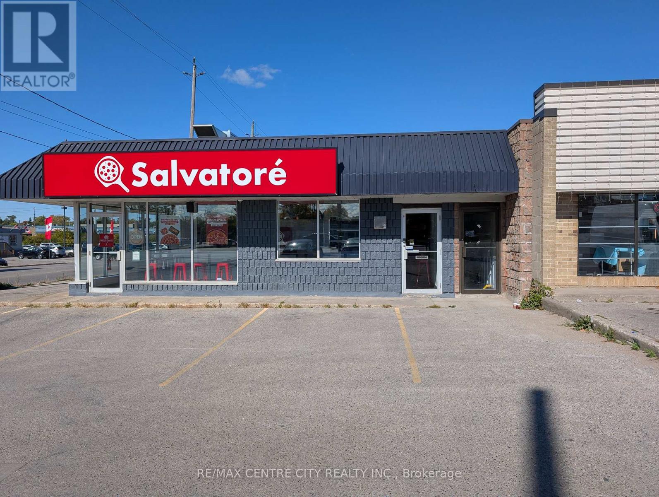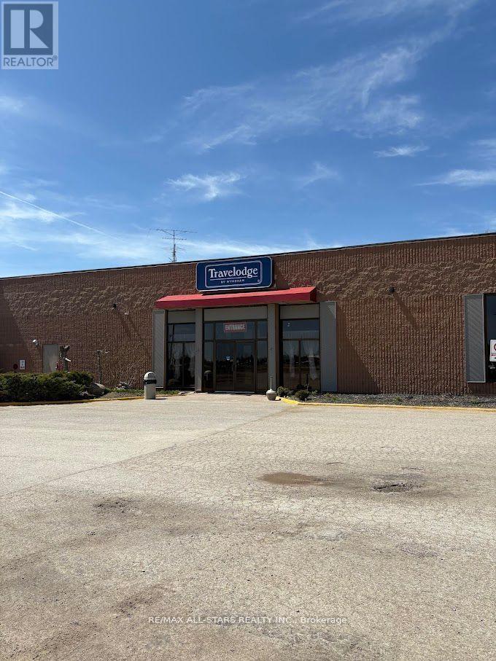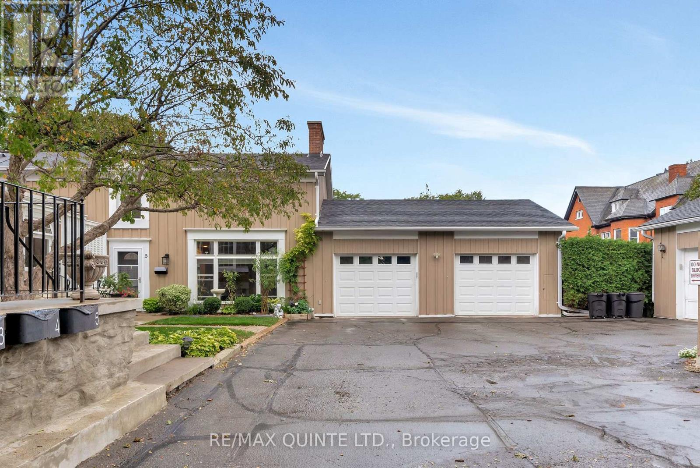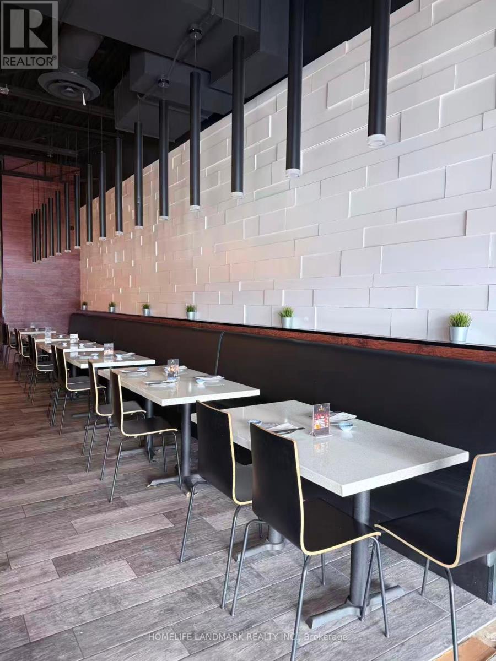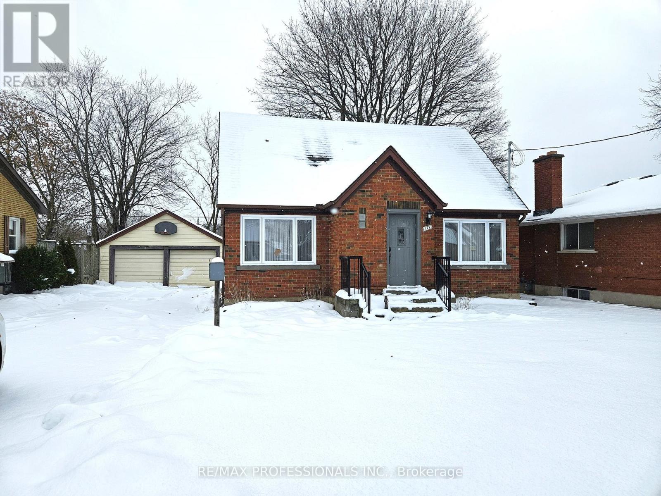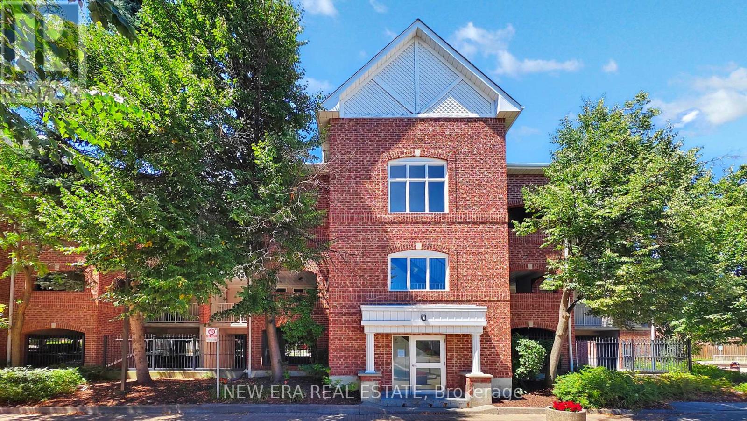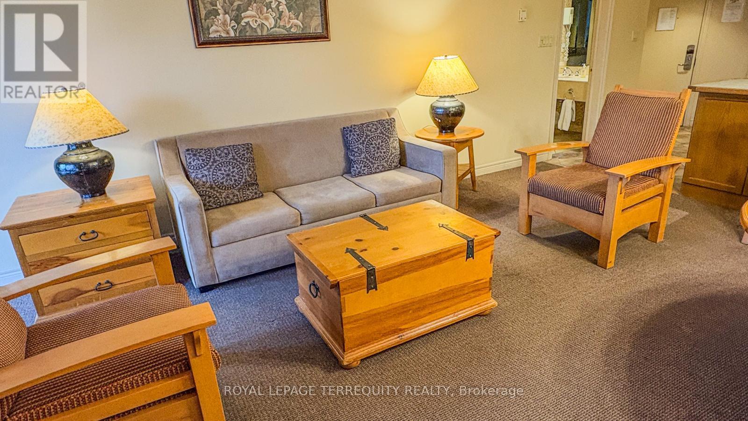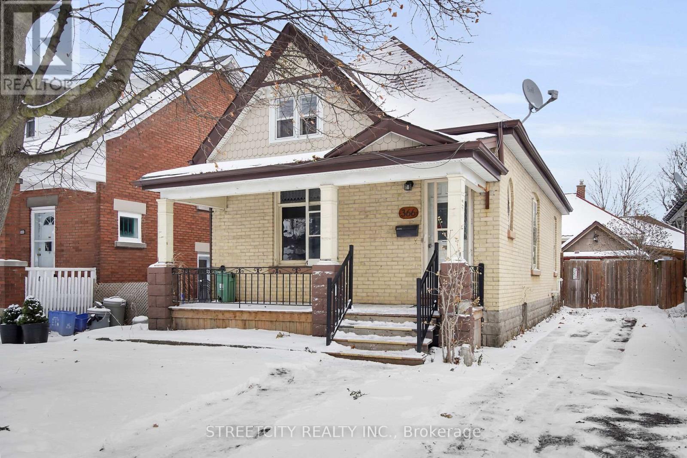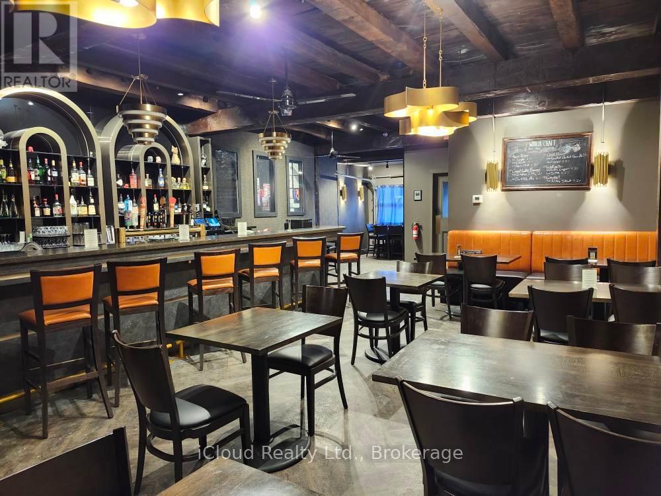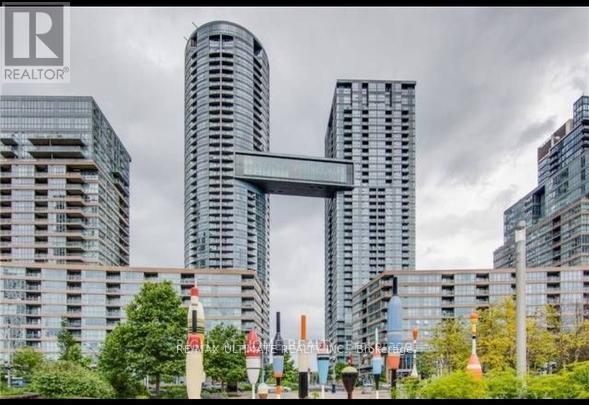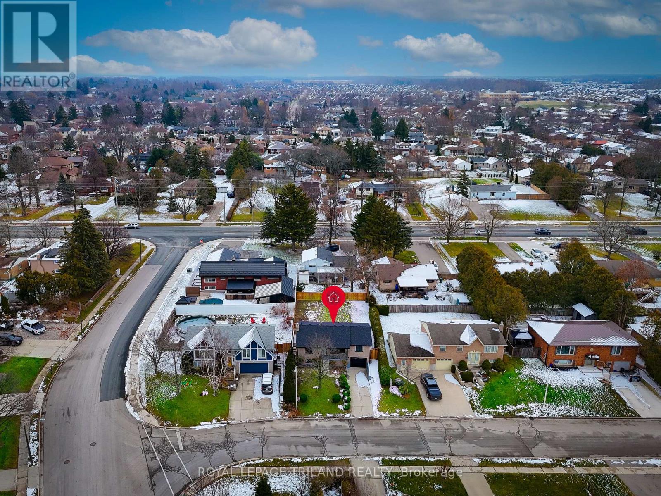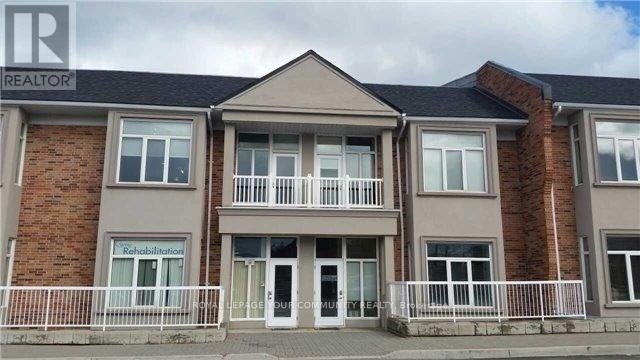Lower Level - 1544 Dundas Street
London East (East H), Ontario
Located on the northeast corner of Dundas and First Street. Anchor tenant is Salvatore Pizza. Unit is in the lower level and consists of 1,750 square feet with a gross monthly rent of $1,500.00 plus utilities. Three washrooms. Ceramic flooring throughout. Immediate possession available. (id:49187)
Scugog Room - 1754 Highway 7
Kawartha Lakes (Lindsay), Ontario
This flexible room offers an excellent setting for meetings, workshops, training sessions, and other professional gatherings. Located within the Travelodge Hotel in Lindsay, it provides convenient access to on-site accommodations-perfect for teams or guests travelling in. Just a short distance from Lindsay's main street, you'll also enjoy nearby dining options, including a restaurant only steps from the space. with plenty of parking available, hosting larger groups is simple and stress-free. Utilities are an additional $250/month. (id:49187)
5 - 99 Bridge Street E
Belleville (Belleville Ward), Ontario
Discover the Carriage House at Faulkonbridge Estate - a truly one-of-a-kind residence that blends timeless character with modern convenience. Whether you're a young professional, a first-time buyer, or someone looking to downsize without giving up charm or comfort, this home offers a versatile space designed to fit your lifestyle. Step inside to a stunning family room featuring a soaring cathedral ceiling, an impressive stone fireplace, and a dramatic picture window that floods the space with natural light. Three sets of garden doors open onto a private, full-length patio - a peaceful outdoor retreat with its own secondary entrance. The dining area flows seamlessly into the galley kitchen, equipped with built-in appliances and ample storage. A main-floor powder room adds to the everyday practicality. Up the charming spiral staircase, a loft-style bedroom awaits, complete with an ensuite bath, laundry, and a balcony overlooking the great room. The primary suite features two closets, a generous linen closet, and additional storage tucked into the laundry space. Perfectly located just steps from Belleville General Hospital and Downtown Belleville, you'll enjoy easy access to shops, restaurants, theatres, parks, trails, and the waterfront. Picture weekends wandering through Corby Rose Garden, browsing the farmers market, or taking leisurely strolls along the waterfront .Additional perks include a storage locker and exclusive garage space. Don't miss this rare opportunity to own a piece of Belleville's history while enjoying the comfort and convenience of modern condo living in an unbeatable location. (id:49187)
9 - 53 Wilson Street W
Hamilton (Ancaster), Ontario
Well-Established & Profitable Sushi/Thai/Chinese Restaurant In Prime Ancaster Location. Situated In The High-Traffic Ancaster Town Plaza With Excellent Visibility, Ample Parking & Strong Anchor Tenants Including Shoppers Drug Mart, Food Basics, Fortinos & Major Banks. Approx. 3,100 Sq.Ft. With LLBO License. Fully Equipped Commercial Kitchen Featuring Large Exhaust Hood, Walk-In Cooler & Freezer. Turnkey Operation Offering Dine-In, Take-Out, Delivery & Online Orders Through Major Food Delivery Apps. Great Opportunity To Own A Successful, Stable & Independently Operated Restaurant In One Of Ancaster's Most Sought-After Areas. Don't Miss This Rare Opportunity! (id:49187)
177 Ninth Avenue
Kitchener, Ontario
Welcome to 177 Ninth Ave, Kitchener - a well-kept home in a great family-friendly neighbourhood. This property offers 3 bedrooms, 2 full bathrooms, and a detached 2-car garage, providing plenty of space and flexibility. With a bathroom on each level, the layout is practical and convenient for everyday living. The main floor features an updated kitchen with modern appliances and a comfortable living area, while the finished basement adds a versatile rec room for extra living space. Outside, enjoy a spacious backyard complete with a deck - perfect for relaxing or entertaining. Located close to schools, parks, shopping, and restaurants, and with quick access to major highways, this home is ideally situated for both comfort and convenience. Don't miss the opportunity to make this property your own. Book your showing today. (id:49187)
199 - 75 Bristol Road E
Mississauga (Hurontario), Ontario
Welcome to this beautiful, and spacious 2-bedroom unit nestled in a desirable complex in theHeart of Mississauga! Offering 765 Sq Ft of living space, 2 parking spaces, and ensuite laundry; this unit is completely turn-key and move in ready!! Close to Square One ShoppingCentre, City Centre, Parks, Schools, Community Centres, and minutes to 401 & 403!! Close to future LRT, Bristol and Hurontario stop right outside your doorstep! Gorgeous open concept layout with breathtaking Cathedral Ceilings, charming kitchen with a Breakfast Bar, and a balcony with a scenic view! Modern vinyl floors throughout, with an updated Semi-Ensuite! BBQs allowed for ultimate enjoyment and convenience. Don't miss your chance to own this beautiful unit in a prime location! (id:49187)
2329 - 90 Highland Drive
Oro-Medonte (Horseshoe Valley), Ontario
Experience resort-style living in this stunning, fully furnished and equipped condo for lease!. Carriage Country Resort Is A Fully Furnished Turnkey Condo Located near Horseshoe Valley just 15 min drive to Barrie. This unit is in STRATFORD section. Hotel Like Style Incl:1 Bedroom Apartment With Terrace. Includes Use Of Amenities: Indoor/Outdoor Pools, Hot Tubs, Fire Pits, Clubhouse, Fitness Room, Games Room, Shuffleboard. Furnished unit with utilities and one parking. (id:49187)
366 Ashland Avenue
London East (East M), Ontario
Do not miss this cozy and solid yellow brick house, 3 bedrooms, 1.5 bathroom, in Great Old East London! situated in quiet street. Great fit for young family or first time home buyer. Features covered front porch, a good size family room open to dining room, a primary bedroom on the main floor, and an updated kitchen with island and 3 pc. Bathroom, a sunroom for relaxation times. Second floor offer 2 bedrooms, 2 pc bathroom. Fully fenced backyard with storage room, privet long driveway almost 3 cars. New sewer line updated 2 years ago. Located in desirable neighbourhood, close to downtown, Fanshawe College, school buses, shopping, a few steps to public transportation, easy access to highway 401. Book Your Showing Today! ** This is a linked property.** (id:49187)
91 Wyndham Street N
Guelph (Downtown), Ontario
Great Opportunity to own this fully equipped Bar, Restaurant and Entertainment Business in Downtown Guelph. Great Exposure Signage and Traffic Count. Nice Patios. Fully Equipped Commercial Kitchen. Ideal for Bar/Pub, Restaurant, Take-out, Catering, Events/Parties, Meal Prep. Music and Entertainment. LLBO with large seating capacity. Priced for quick sale. (id:49187)
1105 - 15 Iceboat Terrace
Toronto (Waterfront Communities), Ontario
All existing, fridge, stove, B/I microwave, dishwasher, washer & dryer, all window coverings. Primary bedroom has large closet & large windows with beautiful north east views! Fridge is 1 year old!!! Double front hall closet! (id:49187)
32 Parish Street
St. Thomas, Ontario
BONUS: Separate side entrance to the fully finished, permitted basement featuring a fully equipped in-law suite! Welcome to this charming and fully updated bungalow located on a quiet, family-friendly street in St. Thomas. The main floor features a bright, welcoming living room, three comfortable bedrooms, and a beautifully renovated 3-piece bathroom and kitchen. The legally finished lower level adds incredible versatility, offering a spacious bedroom, modern bathroom, office room, and a second kitchen perfect for extended family or rental potential. This home has been extensively upgraded throughout. 2025 updates include: all doors and windows, furnace, roofing (Nov 2025), and a complete exterior refresh with new soffit, fascia, downspouts, siding, a new deck, and fencing. Truly move-in ready with everything updated in 2025! (id:49187)
14u - 951 Wilson Avenue
Toronto (Downsview-Roding-Cfb), Ontario
Bright, spacious, and beautifully updated 2nd-floor professional office space in a high-traffic plaza at Keele & Wilson. Ideally located minutes from HWY 401, HWY 400, Allen Rd., and the new Humber River Hospital, this unit offers exceptional convenience and exposure for any professional or medical practice. Situated above a dental office (no further dental use permitted), the space is perfectly suited for medical specialists, family physicians,physiotherapy, wellness and health services, law offices, accounting firms, consulting practices, spa services, and other professional uses. Featuring large windows throughout, the unit benefits from abundant natural light, creating a welcoming and productive environment. The interior offers high ceilings, hardwood floors, 2 washrooms, a kitchenette, and a private balcony, providing comfort and functionality for both staff and clients. Exceptionally clean,the layout provides flexibility for various configurations, treatment rooms, private offices,or open workspace.Located in a bustling plaza with ample free visitor parking, the property also enjoys excellent accessibility via public transit and proximity to major amenities and residential communities.A turnkey opportunity for professionals seeking a well maintained, accessible, and highly visible office space in one of North York's most convenient corridors. (id:49187)

