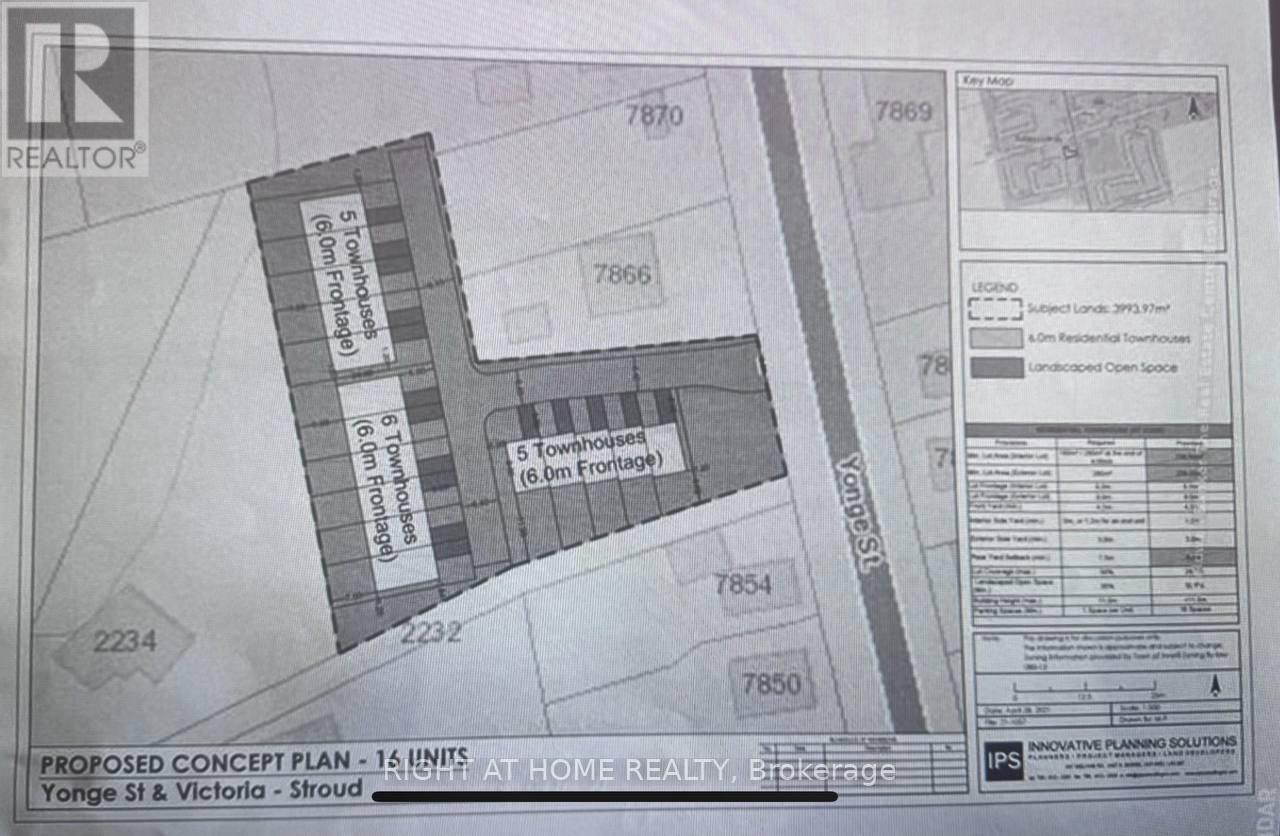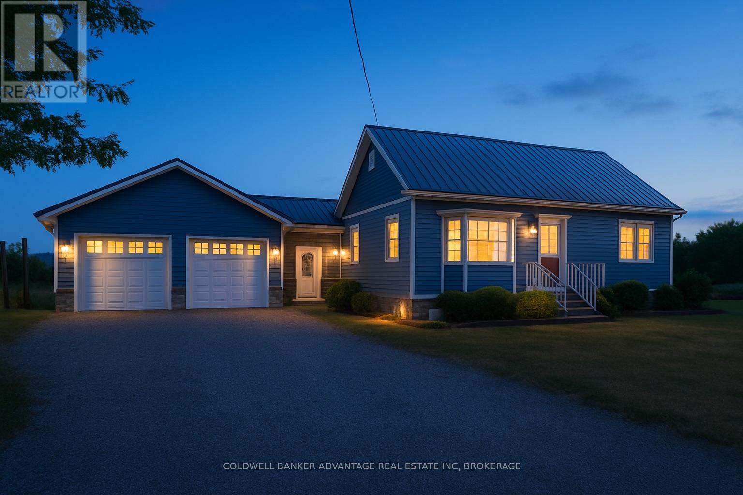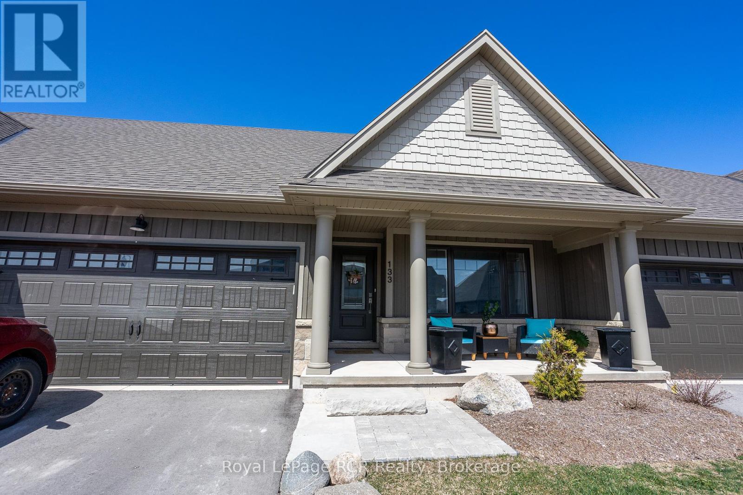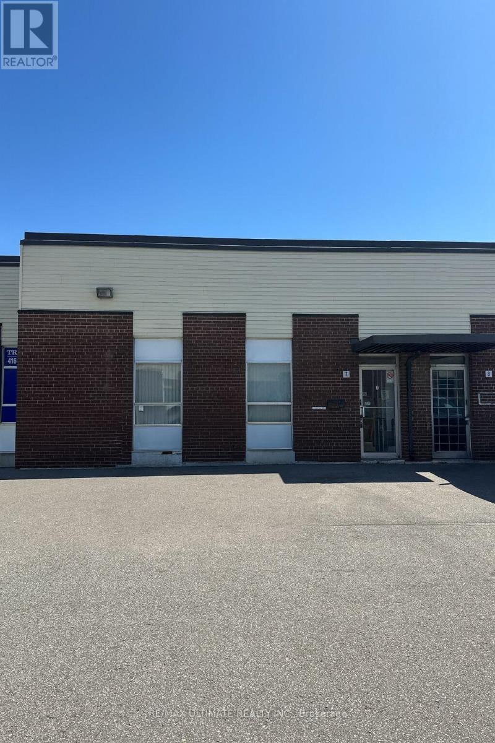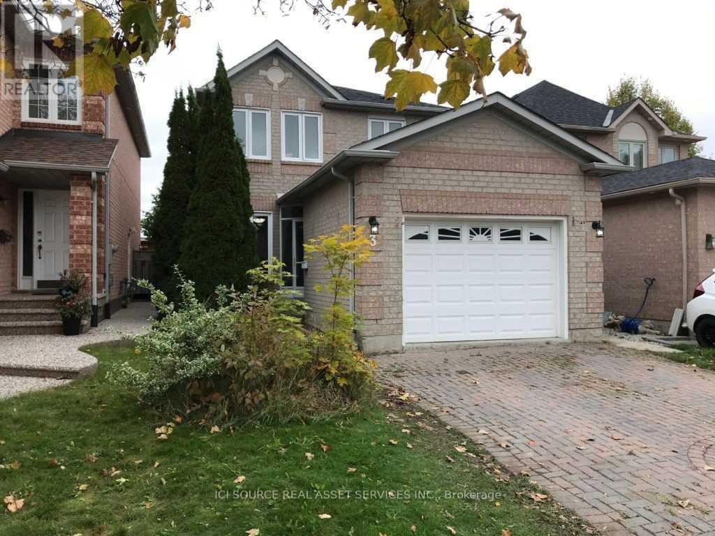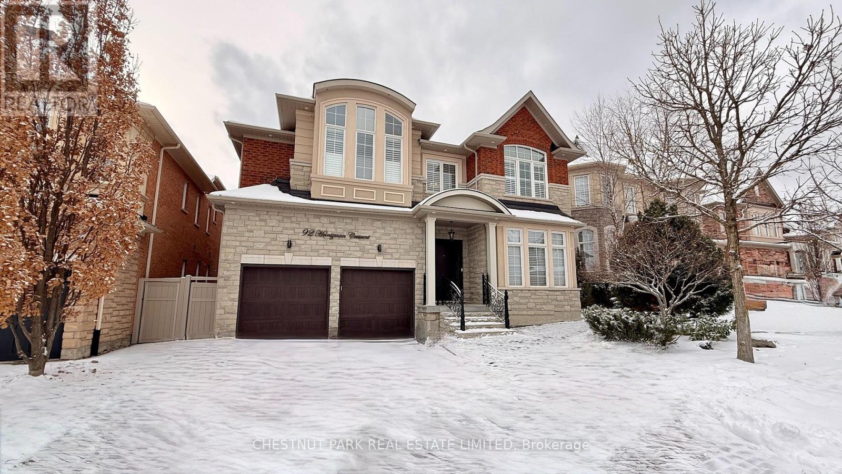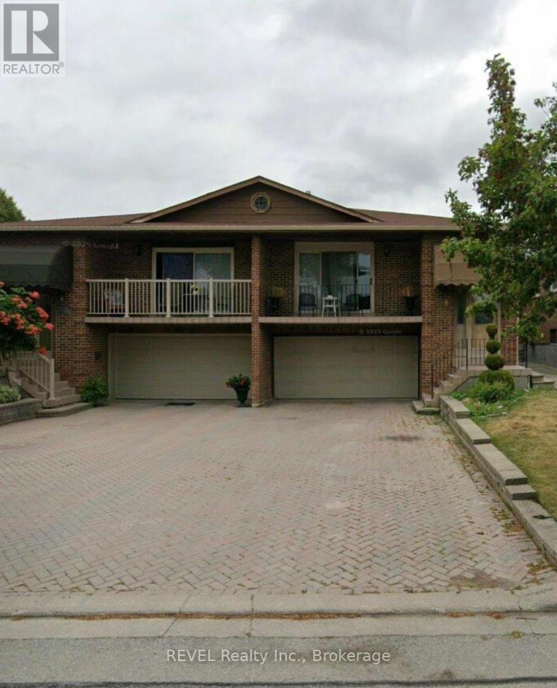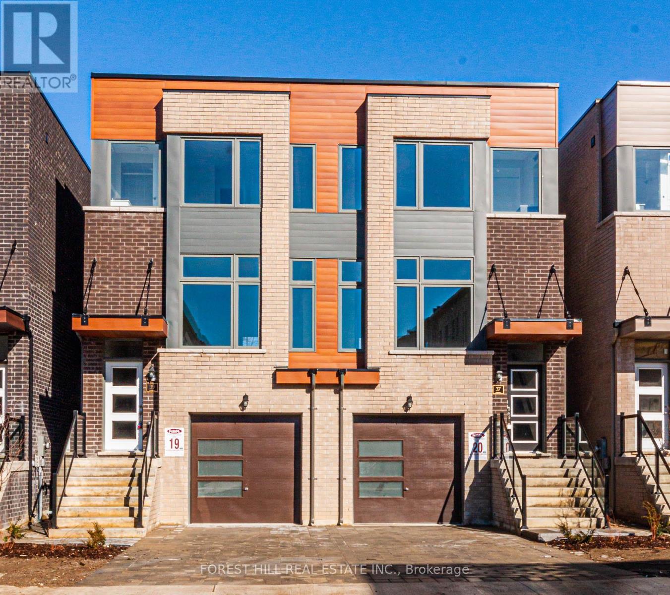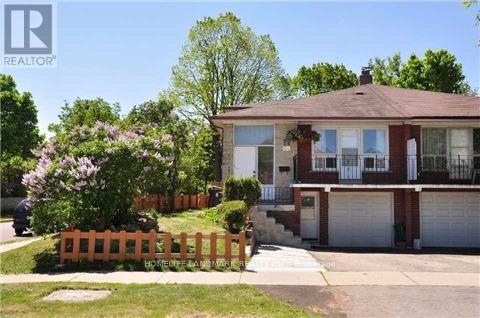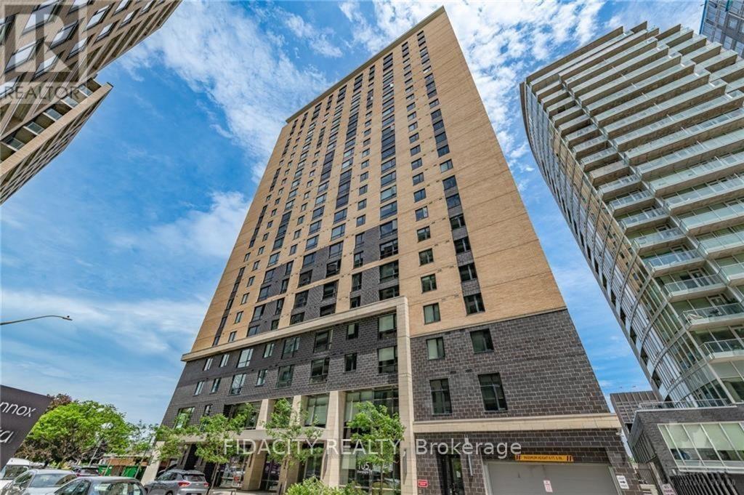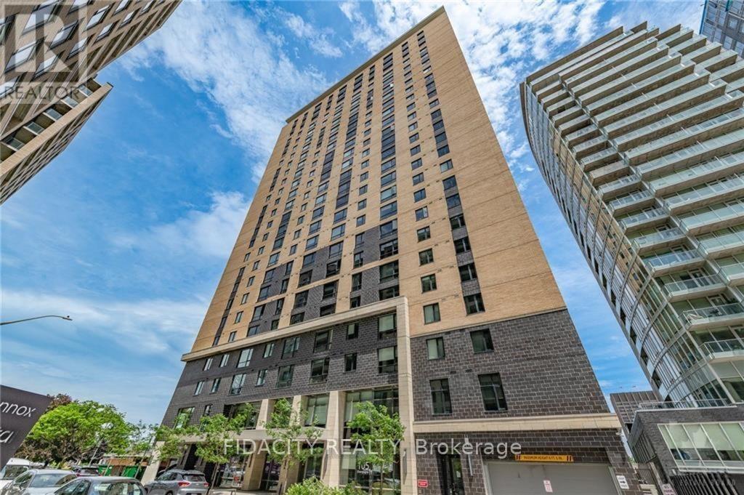7878 Yonge Street
Innisfil (Stroud), Ontario
Prime Almost 1-Acre Vacant Residential Lot - Yonge Street, Stroud (Innisfil)Rare opportunity to own 1 acre of residential land in the fast-growing Stroud community. Ideally located minutes from the GO Train station, Lake Simcoe, Friday Harbour, Hwy 400, and the City of Barrie. Proposed concept plan shows 16 freehold townhouse units. offering a blank slate for development. Perfect for investors or developers looking to capitalize on the area's growth. (id:49187)
2227 Burger Road
Fort Erie (Mulgrave), Ontario
CHARMING COUNTRY RETREAT! Welcome to your private slice of paradise! Nestled in peaceful Stevensville, this charming 3 bedroom home offers the perfect blend of comfort, space, and natural beauty all set on an expansive 22-acre lot. Step inside and you'll find a cozy yet spacious interior, perfect for family living or a peaceful rural getaway. The heart of the home features a large living area, ideal for gatherings and entertaining. Large windows fill the space with natural light and offer stunning views of the surrounding property. Out back, a large deck extends your living space into the great outdoors, perfect for morning coffee, summer barbecues, or simply relaxing while watching the sun set over your private acreage. Outside, the possibilities are endless. With 22 acres of manicured lawn, pasture, farmable land, a nice pond, a 28'x32' garage and 12'x30' barn, this property is perfect for hobby farming, outdoor recreation, or simply enjoying the peace and privacy of rural living. Located not far from town amenities yet far enough away to feel like a true escape, this country gem wont last long! (id:49187)
133 Hawthorn Crescent
Georgian Bluffs, Ontario
Welcome to your dream lifestyle on the shores of Georgian Bay! This stunning 3-bedroom, 3.5-bath townhouse offers an unparalleled living experience, nestled on a prestigious golf course and boasting breathtaking Georgian Bay views. Step inside to find a spacious and open-concept floor plan with elegant finishes and modern touches throughout. The bright and vaulted ceiling living room features large windows that bathe the space in natural light, while offering serene views of 10th green. The gourmet kitchen is a chef's delight, equipped with stainless steel appliances, sleek countertops, and ample storage space. A charming dining area is perfect for entertaining. The primary suite on the main floor is a tranquil retreat, featuring a spa-like ensuite bathroom and a walk-in closet. Upstairs, you'll find another bedroom with its own private ensuite bathroom and access to a lovely balcony. This covered outdoor oasis is perfect for enjoying your morning coffee. The lower level boasts a third generously sized bedroom and large family room that provides comfort and versatility for family, and guests. The home includes a convenient two-car garage, ensuring ample parking and storage space. This condo townhouse includes access to exclusive Cobble Beach Golf Course Resort amenities, such as a clubhouse, swimming pool, hot tub, tennis courts, private beach and 60' day dock. Take advantage of reduced residence rates for the prestigious golf course, spa and restaurant. All this is located minutes away from the amenities of Owen Sound. Don't miss the opportunity to own a piece of paradise in one of areas most sought-after locations! (id:49187)
7 - 120 Midwest Road
Toronto (Dorset Park), Ontario
Rare industrial unit, an excellent opportunity perfectly located at Midland & Midwest, conveniently located near Highway 401 and Scarborough Town Center. Easy access with 1 truck level shipping door. Available for immediate possession. (id:49187)
Upper - 3 Fairbank Court
Brampton (Brampton West), Ontario
Well kept Detached home for rent. Close to all amenities including Grocery Stores, Canadian Tire, Walmart, Dollarama and within walking distance to bus stand and Schools. 3 Car parking spots and garage Included, Tenant to pay 75% utilities. Basement not included *For Additional Property Details Click The Brochure Icon Below* (id:49187)
92 Heintzman Crescent
Vaughan (Patterson), Ontario
Stunning luxury home in Upper Thornhill Estates! This 5+2 bedroom, 6-bath residence sits on a 50ft120ft premium lot backing onto a serene conservation area, providing unobstructed private ravine views through expansive windows. Nestled on a quiet crescent surrounded by ponds and trails, it's steps to top schools, parks, shops, GO Transit, golf courses, and major highways. Zoned for St.ThereseofLisieuxCatholicH.S., ranked #1 in Ontario.Offering over 5,450sqft of total living space (3,760sqft above grade), the home features 10ft ceilings on the main level, extended doors and windows, and 9ft ceilings upstairs. The grand foyer opens with a custom 42" woodgrain fiberglass entry door accented by wrought iron.The gourmet kitchen showcases Thermador and Electrolux built-in appliances, custom cabinetry, a quartz waterfall island, and under-cabinet lighting. Additional features include a main floor office, hardwood flooring throughout, smooth ceilings, HunterDouglas Silhouette shades on the main level, and vinyl shutters upstairs. Premium finishes include elegant lighting, LED pot lights, crystal chandeliers, crown moulding, and one-piece Toto toilets.The primary suite offers a spa-inspired 6-piece ensuite, three-sided fireplace, a wellness den with ravine views, and his-and-hers walk-in closets. The professionally finished basement (2017) is perfect for entertaining with a home theatre featuring a 120" projector screen and sound system, wet bar, games area, gym or 7th bedroom enclosed by glass, a guest bedroom, built-in bookcase, and a 3-piece bath.A generous mudroom with garage access, custom built-ins, and large closets enhances everyday convenience. The professionally landscaped exterior includes a driveway with Unilock Courtstone pavers, a backyard with Flagstone pavers, a PVC fence, RainBird Wi-Fi irrigation, and a designer garden bordered by six mature evergreens. (id:49187)
78 Ashburn Crescent
Vaughan (East Woodbridge), Ontario
Welcome to this well-maintained 3 +1 bedroom, 2 bath semi-detached home in one of Vaughan's most desirable, family-friendly neighbourhoods. Offering exceptional curb appeal, a rare double-car garage and an oversized driveway, this property provides ample parking and convenience. Inside, you'll find a bright, comfortable layout with spacious principal rooms and a well-cared-for interior that reflects true pride of ownership. The finished lower level with separate bedroom and bath offers excellent potential for an in-law suite, teen retreat, home office, or rental income. Situated in a prime location close to parks, schools, shopping, major highways and transit, this home delivers outstanding value and everyday ease. A solid investment and a wonderful place to call home-move in and make it your own. (id:49187)
2 - 37 Wild Rose Gardens
Toronto (Rustic), Ontario
Welcome to Riverside Residences - a bright and spacious 2-bedroom, 2-bathroom suite offering sweeping views of the ravine and the Black Creek River. This beautiful unit features an open-concept layout, hardwood floors throughout, and a contemporary kitchen with quartz countertops and stainless steel appliances. Perfectly located just steps from Lawrence Avenue, public transit, schools, places of worship, parks, and everyday amenities. Truly an exceptional place to call home. (id:49187)
Middle - 84 Harrington Crescent
Toronto (Bayview Woods-Steeles), Ontario
Conveniently Located Near Steeles Ave, Steps To Shopping Plaza, Ttc Bus, Restaurants, Park, School. Recently Renovated South Facing 2 Bedroom Unit With Plenty Of Sunlight. Located On The Main Floor With Separate Side Entrance, Separate Kitchen, Separate Washroom. Partially Furnished (Bed, Wardrobe, Desk, Chair). Laundry Is Shared With Other 2 Units And No Parking Is Included With This Unit. Unit responsible for 30% utilities. (id:49187)
2315 - 105 Champagne Avenue S
Ottawa, Ontario
Welcome to Envie II! This bright 365 Sq Ft Studio Condo includes UNDERGROUND PARKING and offers modern finishes; exposed concrete features, quartz countertops and stainless steel appliances. Centrally located in the Dow's Lake/Little Italy area, steps from the O-Train, Carleton University, The Civic Hospital, restaurants, walking/biking paths & more. Perfect for students or young professionals. The building amenities include: concierge, a fitness centre, study lounges, penthouse lounge with a games area. This unit is being sold fully furnished. Condo fees include heat, a/c, water and amenities. (id:49187)
2911 - 105 Champagne Avenue S
Ottawa, Ontario
Welcome to Envie II! This bright 317Sq Ft Studio Condo includes UNDERGROUND PARKING and offers modern finishes; exposed concrete features, quartz countertops and stainless steel appliances. Centrally located in the Dow's Lake/Little Italy area, steps from the O-Train, Carleton University, The Civic Hospital, restaurants, walking/biking paths & more. Perfect for students or young professionals. The building amenities include: concierge, a fitness centre, study lounges, penthouse lounge with a games area. This unit is being sold fully furnished. Condo fees include heat, a/c, water and amenities. (id:49187)
216 - 105 Champagne Avenue S
Ottawa, Ontario
Welcome to Envie II. This bright 360 Sq Ft 1 bed 1 Bath Condo offers modern finishes; exposed concrete features, quartz countertops and stainless steel appliances. Centrally located in the Dow's Lake/Little Italy area, steps from the O-Train, Carleton University, The Civic Hospital, restaurants, walking/biking paths & more. Perfect for students or young professionals. The building amenities include: concierge, a fitness centre, study lounges, penthouse lounge with a games area. Parking Purchase is possible for $45,000. This unit is being sold fully furnished. Condo fees include heat, a/c, water and amenities. (id:49187)

