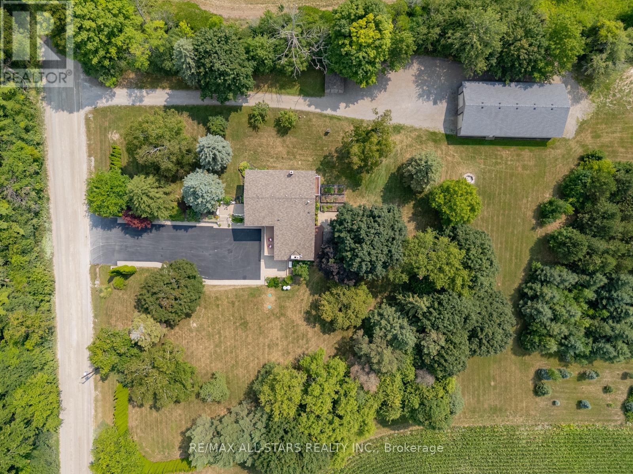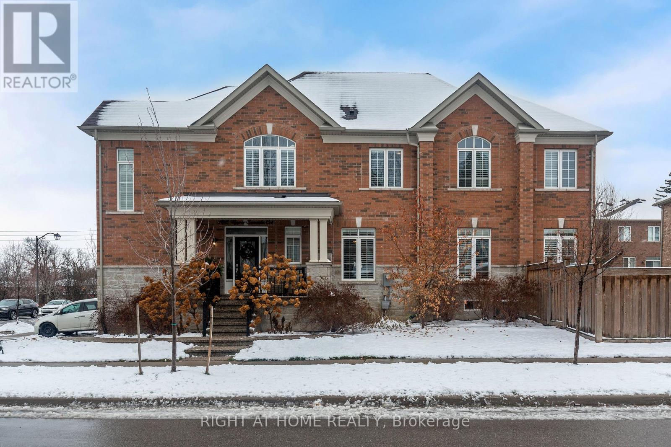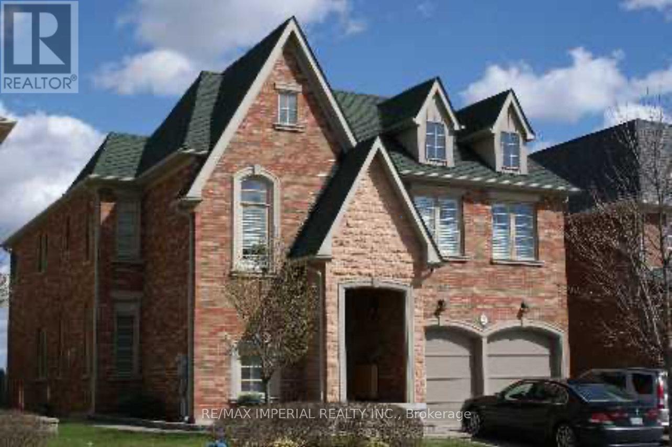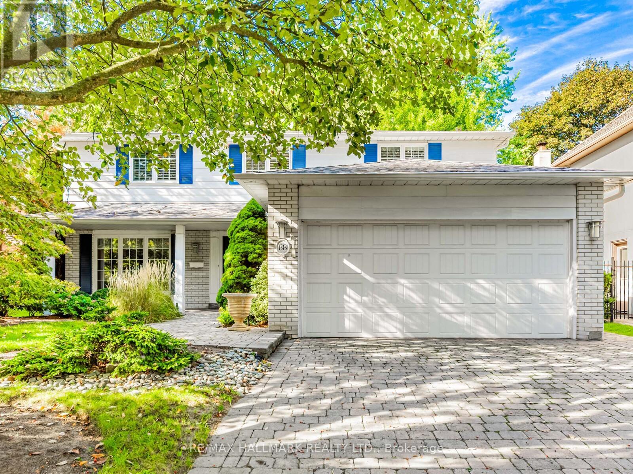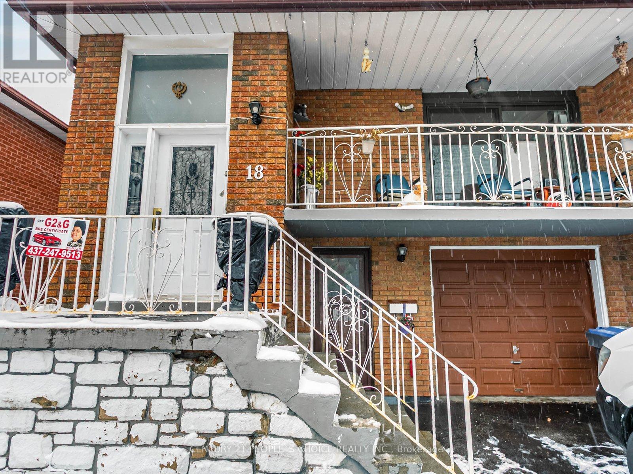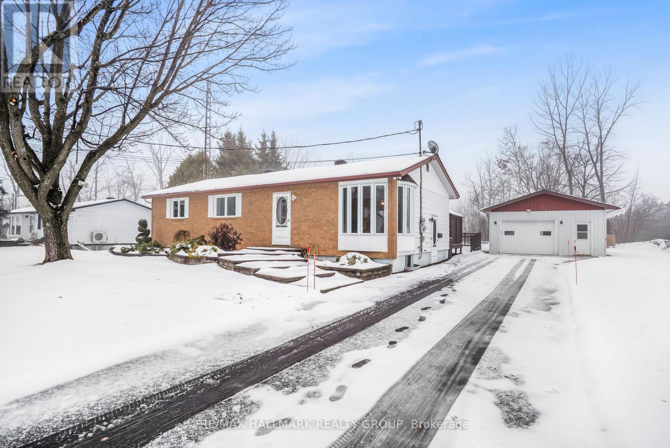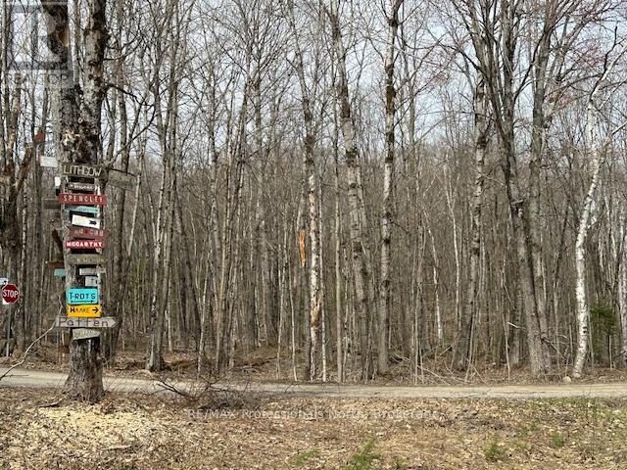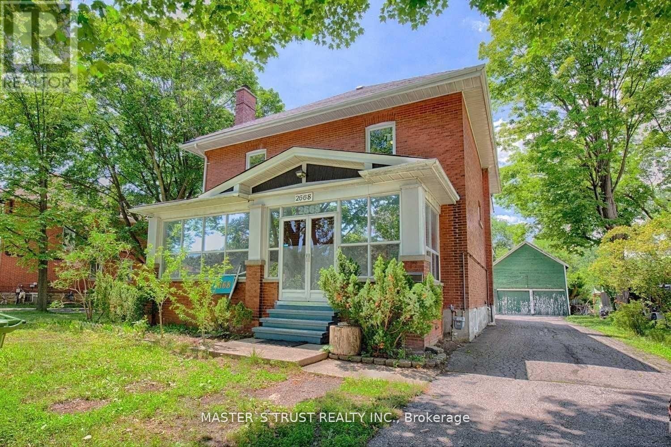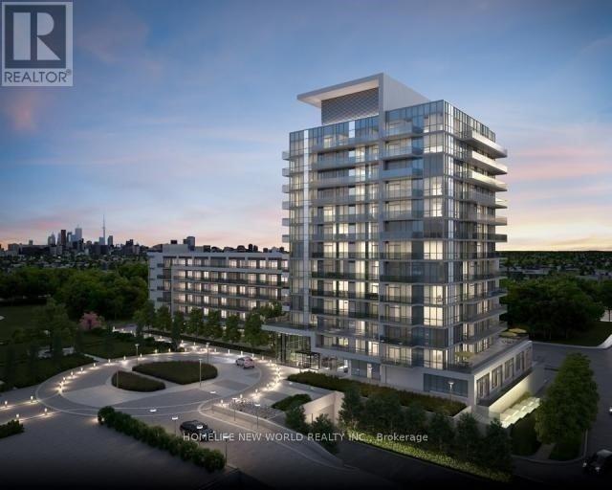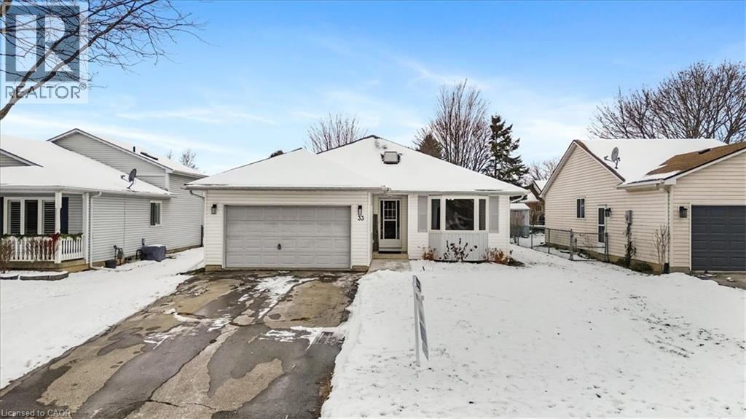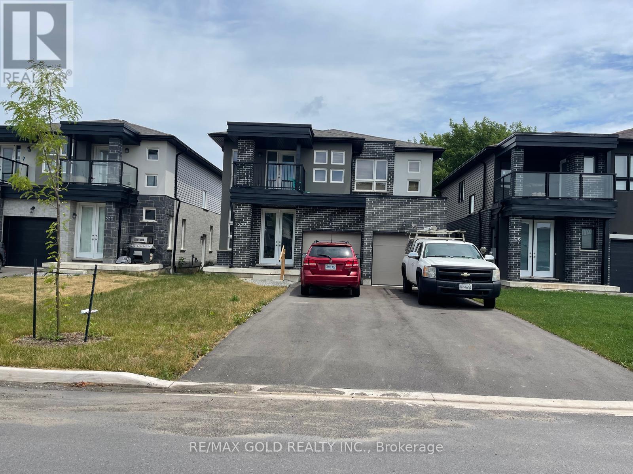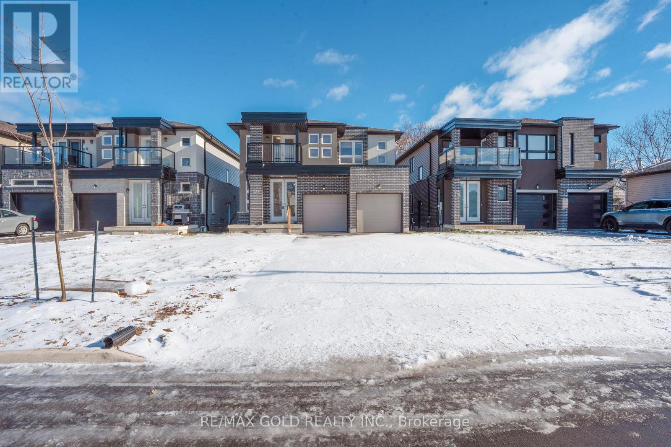4780 Westney Road
Pickering, Ontario
**Floor plans & virtual tour attached** Set on 15 private acres and tucked well back from the road, this exceptional property blends space, comfort, and flexibility. A long driveway with ample parking welcomes you to a bright, functional home offering 5+1 bedrooms and 4 bathrooms, designed for everyday living and easy entertaining. The main level features a formal living room, dedicated dining room, and cozy family room-perfect for gatherings or quiet nights in. At the center is a chef-inspired kitchen with high-end appliances, generous prep space, and an open flow to the living areas. Large windows fill the home with natural light and serene countryside views.The primary suite is a true retreat with custom cabinetry, a spa-like 5-piece ensuite, and a private balcony overlooking the peaceful backyard. A fully finished basement with separate entrance adds outstanding versatility-ideal for in-laws, guests, rental potential, or a home-based business.Outside, enjoy a massive 32' x 64' heated workshop with two front loading doors and one rear door-perfect for hobbyists, entrepreneurs, or storing equipment and toys. A whole-home Generac generator provides peace of mind year-round. Endless potential on this property; peace, privacy & potential. Conveniently located a short drive to Stouffville, Markham, and Uxbridge, with quick access to Hwy 407. **Property currently benefits from a farm tax classification. Continuation is subject to buyer eligibility and re-application. Buyers may choose not to pursue the farm tax program. (id:49187)
102 Upper Canada Court
Halton Hills (Georgetown), Ontario
Welcome to 102 Upper Canada Court, located in the highly desirable Enclaves of Upper Canada, one of Georgetown's most sought-after neighborhoods. This rare 4-bedroom, 4-bathroom end-unit semi-link home offers space, beautiful upgrades, and pride of ownership from the original owners. The professionally finished exposed aggregate concrete provides parking for an additional vehicle and leads you to a beautifully landscaped front and back yard, complete with a large patio, deck, gazebo, and perimeter plantings. Inside, this carpet-free home features hand-scraped walnut floors on both the ground and second levels, along with California shutters and an abundance of natural light throughout. The upgraded kitchen boasts quartz countertops, stainless steel Frigidaire appliances, and a breakfast bar for four, opening to the bright living room with a cozy gas fireplace and walkout to the deck. A breakfast area, spacious separate dining room, and convenient powder room complete the ground floor. Upstairs, retreat to your large primary bedroom with two closets and a 4-piece ensuite. Three additional well-sized bedrooms with closets and a second 3-piece bath complete the upper level which provide plenty of room for the whole family - a rare find in Georgetown townhomes. The finished basement expands your living space with a large family room, 3-piece bath, separate laundry room, three storage closets, and a cold cellar. Perfectly located close to schools, parks, and shopping. Walking distance to trails! Book your showing - this home has everything you need. Your next chapter starts here. (id:49187)
2nd Floor Bedroom - 21 Ormsby Court
Richmond Hill (Bayview Hill), Ontario
A Second Floor Bedroom with a Shared Washroom in the Bayview Hill Community. Fully Furnished. Move In Ready. Perfect for Single Professional Looking for a Quite, Clean and Relaxed Living Environment. Rent Includes Gas, Water, Hydro, High-speed Internet, and One Driveway Parking. The Kitchen and Laundry Are Sahred. Very Convenient Location. Minutes to Highways 404 and 407, GO Station, Costco, Home Depot, Canadian Tire, Major Banks, Short-term rental may be considered as well. (id:49187)
88 Ames Circle
Toronto (Banbury-Don Mills), Ontario
Warm and inviting, this beautiful turn-key family home is nestled in the highly sought-after Banbury/York Mills enclave. Perfectly situated on the interior portion of Ames Circle, this premium location offers exceptional peace and privacy. Elegantly updated and meticulously maintained with a high level of craftsmanship. The home features a functional layout complemented by quality finishes throughout, including high-end appliances, custom built-ins, hardwood floors, crown moulding, California shutters and an updated garage with convenient direct access to the home. The fully finished basement is an entertainers dream, complete with a cozy recreation room, gorgeous custom wall units, gas fireplace, and a fully equipped wet bar featuring a wine fridge, dishwasher, and microwave, ideal for relaxing evenings or hosting friends and family. Step outside to your own private retreat and enjoy a professionally landscaped yard with a pergola, hot tub, fire pit, and retractable awning. Ideally situated within walking distance to top-rated schools such as Denlow Public School, Windfields Middle School, and York Mills Collegiate, as well as nearby parks, TTC, and local amenities, this home combines comfort, convenience, and timeless appeal in one of Torontos most desirable neighbourhoods. (id:49187)
18 Curtis Drive
Brampton (Brampton South), Ontario
Beautifully Kept Semi-Detached Raised Bungalow Facing Private Wooded Area of Ridgehill Park Located on Quiet Street in South Brampton. Close To Parks, Schools, Shopping and Grocery Stores. Easy Access To Public Transit. New Laminate Floor Throughout The House. Fully Renovated Kitchen with New Ceramic Floor and Granite Countertop. No Houses on Front Side of The House. Close To All Amenities and Easy Time Saving Bus Route To Sheridan College. (id:49187)
80 Cadieux Street S
Hawkesbury, Ontario
Just minutes from the heart of Hawkesbury, this well-built and exceptionally maintained bungalow offers space, privacy, and functionality in a peaceful residential setting. Featuring 4 bedrooms, this home is ideal for families, downsizers seeking extra room, remote workers, or anyone looking for a versatile layout that adapts to their lifestyle.A rare find, the property includes a double detached garage, perfect for hobbyists, contractors, vehicle enthusiasts, or simply for those needing additional storage without sacrificing indoor living space. The home is also equipped with a handicap-accessible ramp, providing ease of access and making this property suitable for multigenerational living or mobility-friendly needs.While the interior shows a more traditional style, the home is spotlessly clean, extremely solid, and lovingly cared for. It offers the perfect opportunity to modernize at your own pace without paying for updates that don't match your taste. The newer septic system adds exceptional value and peace of mind for long-term owners.Step outside to a private, mature backyard, ideal for relaxing, entertaining, gardening, or creating your own outdoor retreat. The lot is manageable and easy to maintain, yet offers enough green space to enjoy the benefits of country-style living within the town limits.Located just minutes from shopping, schools, restaurants, the hospital, the Ottawa River, and Highway 417, this property combines convenience with comfort. It's a quiet area known for stability and friendly neighbours, making it an excellent place to call home.A solid, clean, and highly functional property with tremendous potential. Come see why 80 Cadieux is the opportunity you've been waiting for. (id:49187)
Lot Silverwood Road
Minden Hills (Snowdon), Ontario
3.53 acres at the corner of Silverwood Road and Porky's Road. his bush lot has a cleared area for parking, rolling bush with a creek running through it. This is close to the dam at Canning Lake and Drag River, public access to launch a canoe. 10 minutes to Minden or 20 minutes to Haliburton. (id:49187)
Upper - 2668 Midland Avenue
Toronto (Agincourt South-Malvern West), Ontario
Excellent 2-1/2 Storey Victorian Solid Brick House, Excellent Lot, Super convenient and prime Location! New Window, New Roof, New Stove And Refrigerator.Extra Large Private Backyard.Lots Of Parkings, Ttc At Door. Close to All Shopping, Restaurants, Excellent Schools, Agincourt, Recreation Centre, GO Station, TTC, Hwy 401. (id:49187)
1208 - 52 Forest Manor Road
Toronto (Henry Farm), Ontario
Great Location modern condo complex, corner unit - 9' ceiling, great view, next to TTC Subway, walks to Fairview mall, Groceries, school, close to Hwy 401 & Dvp, AAA tenants: non smokers, no pets, proof of income, good credit score. (id:49187)
33 Thompson Drive
Port Dover, Ontario
Welcome to 33 Thompson Drive, a beautifully maintained home located in one of Port Dover’s most desirable and peaceful neighbourhoods. This charming property offers the perfect blend of comfort, style, and convenience—ideal for families, retirees, or anyone seeking relaxed coastal living just minutes from the beach. Step inside to find a bright, inviting layout featuring spacious principal rooms, warm natural light, and thoughtful updates throughout. The kitchen provides ample storage and prep space, flowing seamlessly into the dining and living areas—perfect for entertaining or enjoying quiet evenings at home. Generously sized bedrooms and well-appointed bathrooms offer comfort for the whole family. The lower level provides even more living space, ideal for a recreation room, home office, or guest accommodations. Outside, you’ll love the large private yard—an excellent space for gardening, barbecues, or relaxing outdoors. A driveway and garage ensure convenient parking and extra storage. Situated close to schools, parks, trails, and Port Dover’s vibrant downtown and waterfront, this home offers all the charm of small-town living with modern amenities close at hand. Don’t miss your opportunity to call 33 Thompson Dr home—your next chapter in beautiful Port Dover awaits! (id:49187)
222 Pilkington Street
Thorold (Allanburg/thorold South), Ontario
Spacious 4 Bedroom, 4 Bathroom Home in a Quiet Neighborhood! Beautiful 2-year-old detached home featuring 4 bedrooms and 4 bathrooms, including two primary bedrooms, one with a private balcony. This home offers a modern, open-concept kitchen with stainless steel appliances and plenty of cabinet space. Bright and inviting with large windows providing abundant natural light. Situated in a peaceful and family-friendly area, close to public and secondary schools, Brock University, parks, and all essential amenities. Numerous upgrades throughout. Perfect for families. (id:49187)
222 Pilkington Street
Thorold (Allanburg/thorold South), Ontario
Spacious 4 Bedroom, 4 Bathroom Home in a Quiet Neighborhood! Beautiful 2-year-old detached home featuring 4 bedrooms and 4 bathrooms, including two primary bedrooms, one with a private balcony. This home offers a modern, open-concept kitchen with stainless steel appliances and plenty of cabinet space. Bright and inviting with large windows providing abundant natural light. Situated in a peaceful and family-friendly area, close to public and secondary schools, Brock University, parks, and all essential amenities. Numerous upgrades throughout. Perfect for families. (id:49187)

