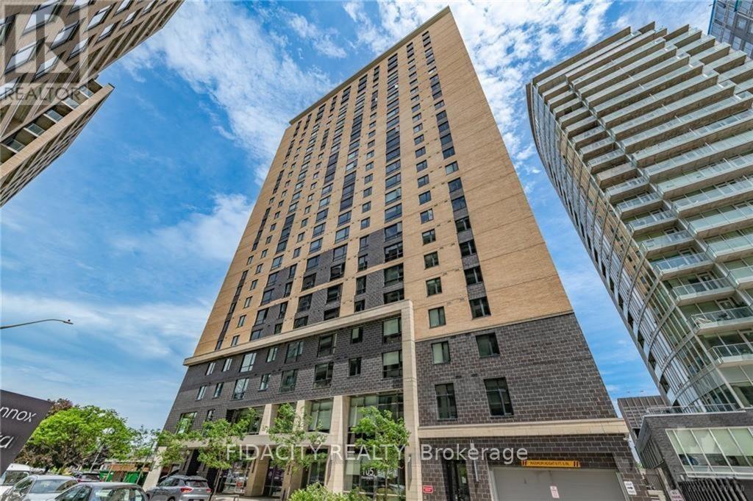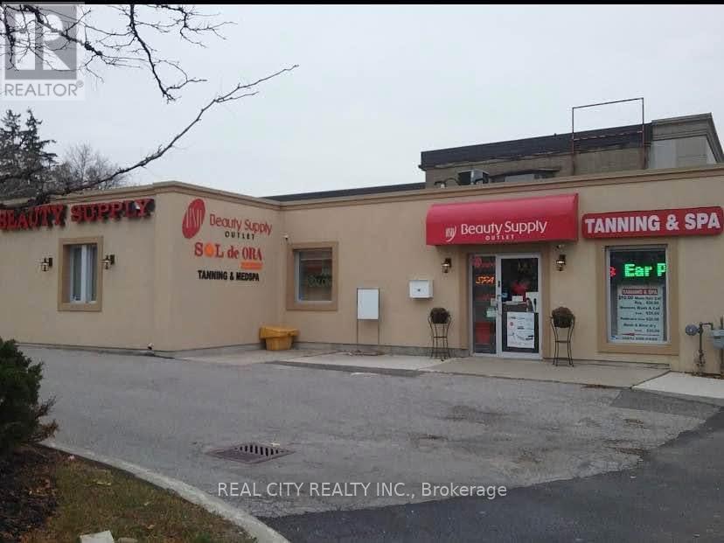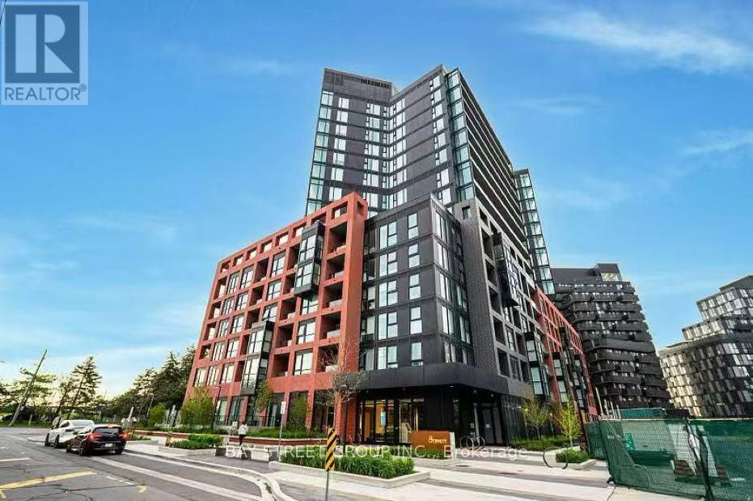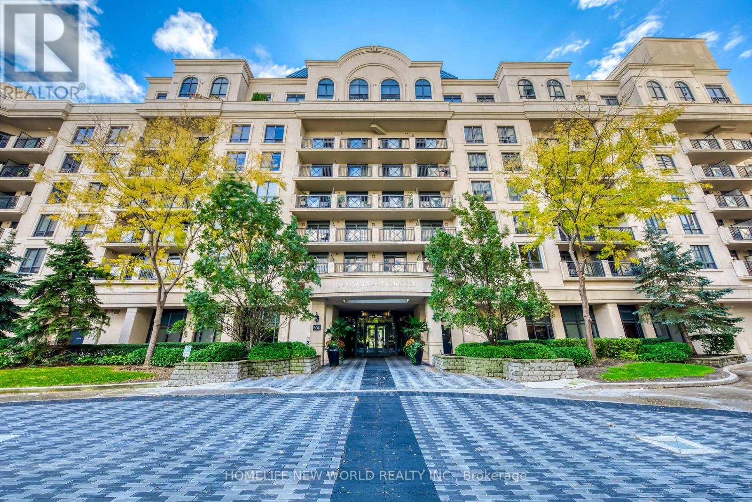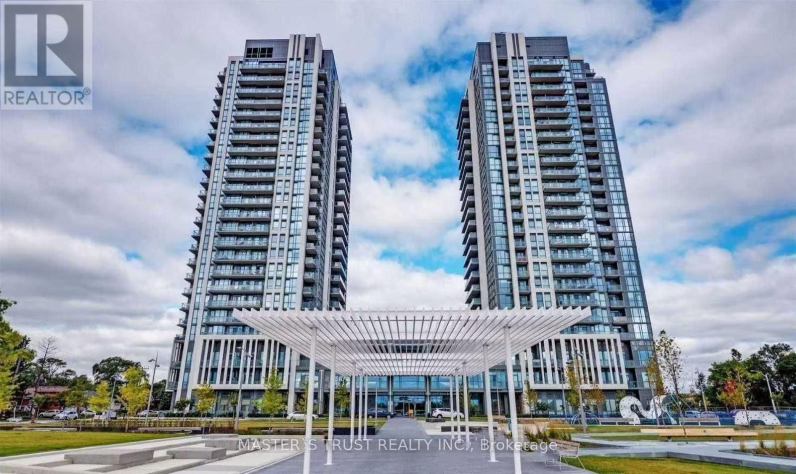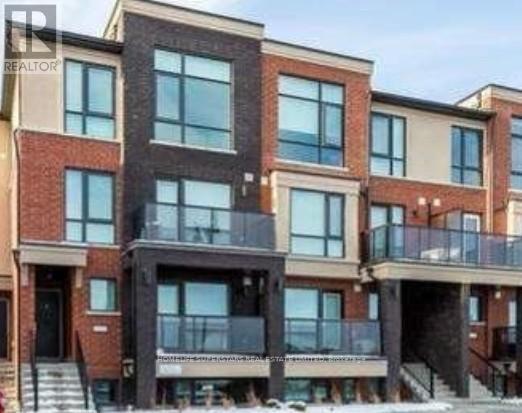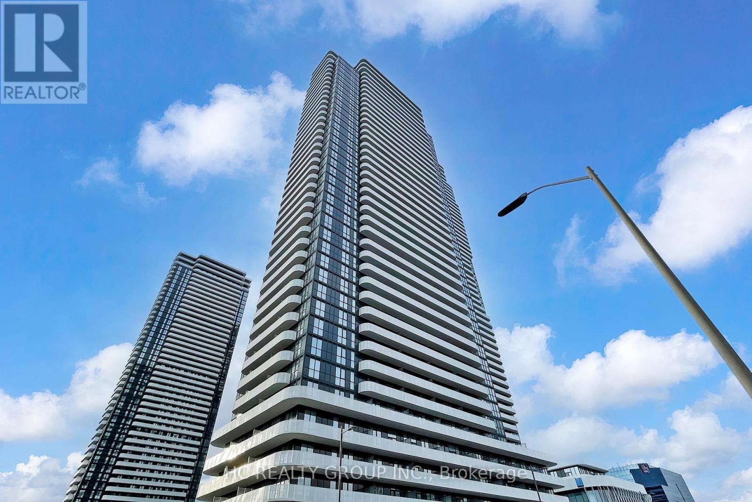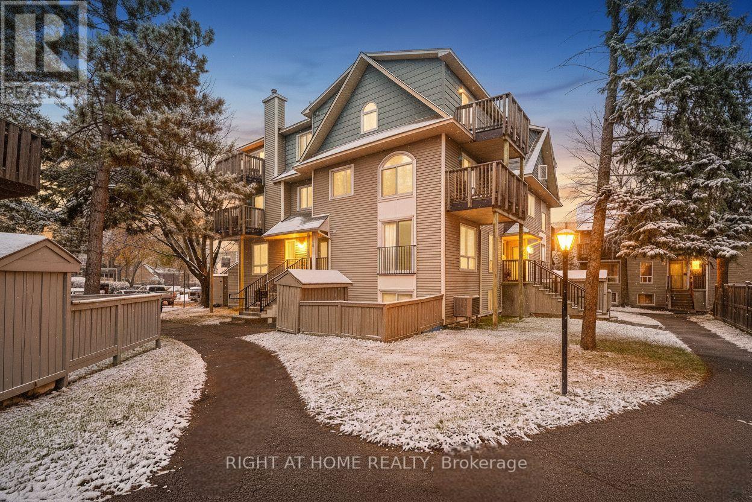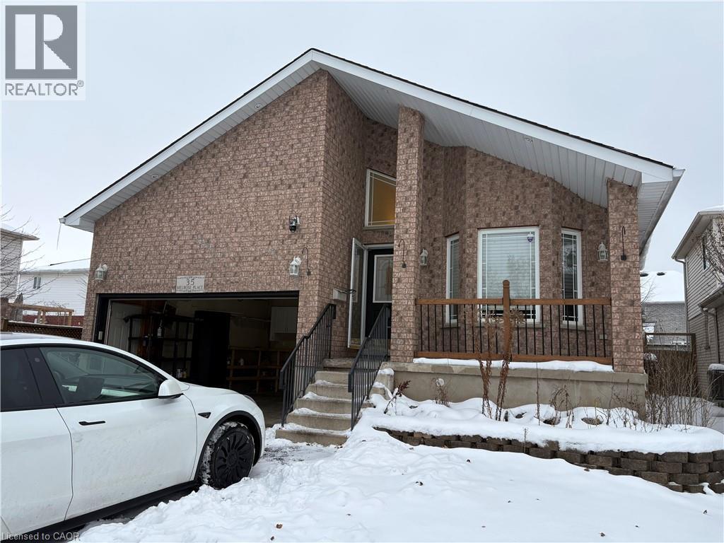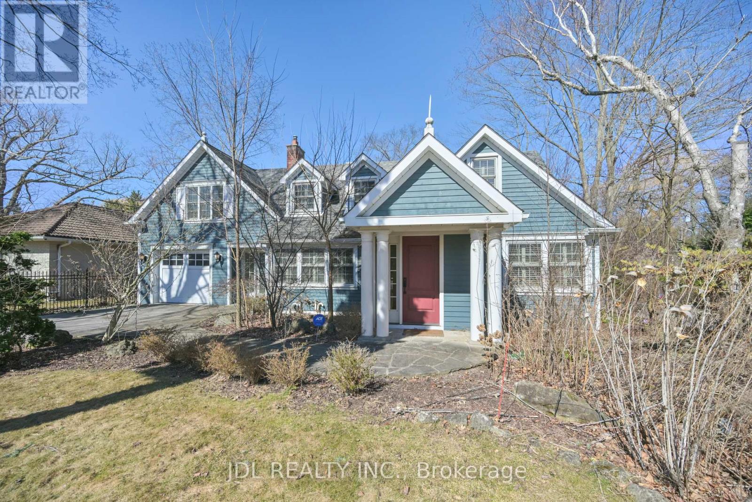1516 - 105 Champagne Avenue S
Ottawa, Ontario
Welcome to Envie II! This bright 360 Sq Ft 1 Bed + 1 Bath Condo includes UNDERGROUND PARKING and offers modern finishes; exposed concrete features, quartz countertops and stainless steel appliances. Centrally located in the Dow's Lake/Little Italy area, steps from the O-Train, Carleton University, The Civic Hospital, restaurants, walking/biking paths & more. Perfect for students or young professionals. The building amenities include: concierge, a fitness centre, study lounges, penthouse lounge with a games area. This unit is being sold fully furnished. Condo fees include heat, a/c, water and amenities. (id:49187)
1119 - 105 Champagne Avenue S
Ottawa, Ontario
Welcome to Envie II! This bright 525 Sq Ft, 2 Bed + 1 Bath Condo includes UNDERGROUND PARKING and offers modern finishes; exposed concrete features, quartz countertops and stainless steel appliances. Centrally located in the Dow's Lake/Little Italy area, steps from the O-Train, Carleton University, The Civic Hospital, restaurants, walking/biking paths & more. Perfect for students or young professionals. The building amenities include: concierge, a fitness centre, study lounges, penthouse lounge with a games area. This unit is being sold fully furnished. Condo fees include heat, a/c, water and amenities. (id:49187)
365 Main Street N
Brampton (Brampton West), Ontario
Turnkey lower level salon studio for lease at 365 Main Street North in Brampton, located inside Beauty Supply and Sol de Ora Tanning Spa directly across from Kingspoint Plaza in a high-visibility commercial area open seven days a week. This bright and fully finished space includes two styling chairs, one hood hair dryer, one shampoo sink, a waiting area, and a washroom, offering a ready to use setup for hair styling or beauty services. A separate treatment room with its own sink is also available and is suitable for aesthetic services, lash studio, laser treatments, micro pigmentation, RMT, tattoo artistry, and similar professional uses. Leasing options include the full studio for $2,495 plus HST, individual hair styling chairs or a nail table for $999 plus HST, and the treatment room with sink for $999 plus HST. Space is available immediately. (id:49187)
1101 - 8 Tippett Road
Toronto (Clanton Park), Ontario
Live In The Prestigious Express Condos In Clanton Park! Enjoy An Elegantly Designed Condo In A Prime Location Steps To The **Wilson Subway Station**. Minutes To The Hwy 401/404, Allen Rd, Yorkdale Mall, York University, Humber River Hospital, Costco, Grocery Stores, Restaurants & Parks. Unit Features Floor-to-ceiling Windows, Tasteful Modern Finishes. (id:49187)
531 - 650 Sheppard Avenue E
Toronto (Bayview Village), Ontario
Welcome to this Newly Renovated Luxury Unit at St. Gabriel Terraces By the Renowned Award-Winning Builder Shane Baghai, Unit Features Granite Tiles, Smooth Ceilings, Crown Molding, New Floors, New Light Fixtures and New Blinds. Living Room Walk out to the balcony Where You Can Enjoy the Amazing Courtyard & Fountain View. Open Concept Modern Kitchen Equipped with New Cabinets, Brand New S/S Appliances, Granite Counter, Backsplash and Granite Floor. Building Amenities Include 24 Hours Concierge, Fully-Equipped Gym, Party Room, Beautiful Rooftop Terrace & Garden With BBQ and Ample Visitor Parking. Steps to Subway Station, Public Transit, Bayview Village Shopping Center, Community Center, Library, and Schools. Easy Access to Highway 401 & 404. A Rarely Find Large Locker Room (Not Cage) & One Parking Space Is Included. (id:49187)
1102 - 17 Zorra Street
Toronto (Islington-City Centre West), Ontario
Fantastic 1-bed, 1-bath, 1 Parking, 1 Locker, condo in the heart of Etobicoke perfect for first-time buyers, down sizers, or investors looking to get into the market! Offers An Open Concept Layout, Modern Kitchen W/Quartz Countertop, S/S Appliances, Floor To Ceiling Windows,Luxurious Finishes & Private Balcony. Enjoy your own private balcony for morning coffee or to unwind after a long day. Additional storage space is provided with a dedicated locker. Amenities Incl. 24Hr Concierge, Guest Suites, Gym,Party/Mtg Rm, Rooftop Deck/Garden, Indoor Pool With Hot Tub And Park For Kids And Pets Next Door! Located near major highways, public transit, shopping, and restaurants, with quick access to downtown, this condo offers both convenience and lifestyle. Move-in ready and designed for easy living an excellent opportunity in a vibrant community! (id:49187)
85 - 100 Duffay Road
Brampton (Northwest Brampton), Ontario
Bright, beautifully maintained, and ideally located, this 2-bedroom, 2-bath stacked townhome at 100 Duffay Road offers exceptional comfort in one of North Brampton's most desirable communities. Step into a spacious open-concept living and dining area that provides a warm and inviting atmosphere for both everyday living and entertaining. The modern kitchen boasts stainless steel appliances, ample cabinetry, and a functional layout perfect for meal preparation. Two generously sized bedrooms offer comfort, versatility, and abundant natural light, while two full bathrooms add convenience for couples, families, or roommates. Additional highlights include ensuite laundry, a private front entrance, and a charming outdoor balcony ideal for morning coffee or quiet evening relaxation. Parking is included for added convenience. Perfectly positioned just minutes from Longo's, Mount Pleasant GO Station, major shopping plazas, reputable schools, parks, transit, and all essential amenities, this home provides unmatched accessibility. It's an excellent choice for professional couples, small families, or students seeking a stylish, low-maintenance living space in a thriving community. A fantastic opportunity to enjoy comfort, convenience, and modern living in a prime Brampton neighbourhood (id:49187)
3101 - 8 Interchange Way
Vaughan (Vaughan Corporate Centre), Ontario
Higher Level, 2 beds 2 baths And 1 locker. Open Concept, Great Layout, Close to Subway, YRT, York University, Banks, Shops. World Class Amenities and More. (id:49187)
606 Tanguay Court
Ottawa, Ontario
Move-in-ready condo townhouse in the heart of Katimavik, one of Kanata's most popular neighbourhoods. This bright and spacious 2-bedroom, 1.5-bathroom home offers approximately 1,083 sq. ft. of comfortable, low-maintenance living. The open-concept living and dining area is filled with natural light from large windows with convenient sightlines to Hazeldean Mall, shops, dining, and everyday amenities. The modern kitchen features newer, warranty-protected appliances, including a GE refrigerator, Bosch dishwasher, GE washer and dryer-as well as a new water heater. Keyless entry with electronic locks. Both bedrooms are generously sized with excellent closet space, while the updated full bathroom showcases contemporary finishes. Enjoy your own private balcony. Additional features include in-unit laundry and one assigned outdoor parking space. Located in a quiet, family-friendly area, this home is close to parks, schools, Kanata Centrum, public transit, Highway 417, and the Kanata tech hub, offering unbeatable convenience and excellent value. A wonderful opportunity to secure a stylish, move-in-ready home in an unbeatable location. Don't miss your chance to make it yours. Some of the photos are virtually staged. (id:49187)
1753 Heron Road
Ottawa, Ontario
This Alta Vista lovely up-dated semi-detached home features side-door access providing a separate entrance to the basement which offers excellent potential for a secondary dwelling (basement apartment), in-law suite or potential to live in one unit while renting the basement as an apartment. Also, this could become a terrific rental property of two apartments creating strong cash flow in the future. Lovely hardwood floors throughout the main floor, modern windows, an updated kitchen with large island and a brand new gas stove. The open concept living room and dining room features an attractive stone wall with gas fireplace and a huge living room window. Full bathrooms on the main floor and the basement. The large finished basement with side door access, allows for many uses and is ideal for multi generational families. Just add a kitchen in basement to create a 2nd living space! Terrific location with all the amenities right across the street, including shopping, Goodlife fitness etc. Zoned R3A (buyer to verify allowances and conduct due diligence), this home provides great flexibility for future development. Featuring modern finishes, meticulous upkeep, and a prime location minutes to downtown, close to all amenities, public transit, and schools and parking for 4 cars. This is an ideal starter home or downsizing option or an investment property with tremendous potential. Easy access to public transit & minutes to downtown. Don't miss this great opportunity. Very easy to show. (id:49187)
35 Melrose Place Unit# Upper
Guelph, Ontario
Welcome To this Upper Unit Only of 35 Melrose Place, Conveniently Located In The West Side Of Guelph. Quiet Residential Neighbourhood In A Low Traffic Area. This Large Open Concept Back-split Offers Carpet Free Living, And Soaring Cathedral Ceilings In The Entry and Living/Dining Rooms. The Main Floor Also Offers A Large Family Room With A Gas Fire Place and 4-Piece Bath. Walk Out From The Family Room To Your Large Covered Patio, Which Is Great For Entertaining. Upstairs You Will Find The Large Master With A Cheater Ensuite, And 2 Generously Sized Bedrooms. The Basement is not included. Small Families preferred. This Unit comes with 3 parking spots ( 1 Garage + 2 Driveway ). Tenant Pays 70% of Bills. (id:49187)
1207 Linbrook Road
Oakville (Mo Morrison), Ontario
Stunning William Hicks designed custom residence located on an outstanding premium wooded lot in sought after community of Morrison in prestigious Southeast Oakville.Open Concept White Kitchen/Family Room With Fireplace.W/O T To Deck With Hot Tub And Amazing Private 260'Deep Lot. 4 Bedrooms All W/ Their Own Ensuites.Master Bedroom With Skylights,Heated Floors In Ensuite. Both extra bdrms are complete w/ own ensuite baths. There are also 2 gourmet kitchens, one on main & one in bsmt. Office & Gym Complete W/Plenty Of Storage.Great Location...Close To Private Schools, Public Schools, Easy Access To Hwy. (id:49187)

