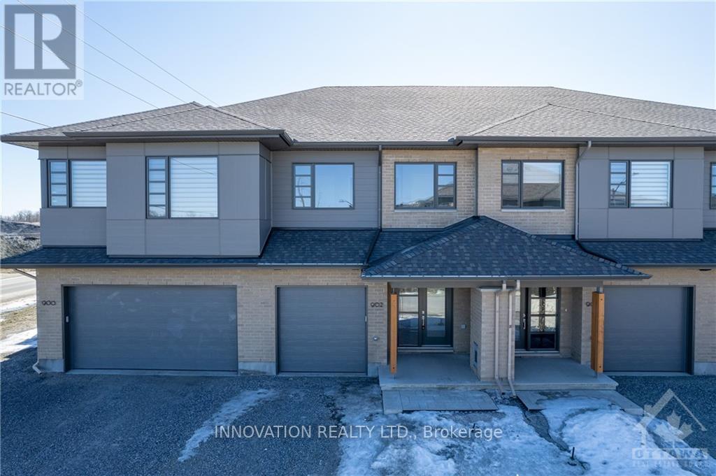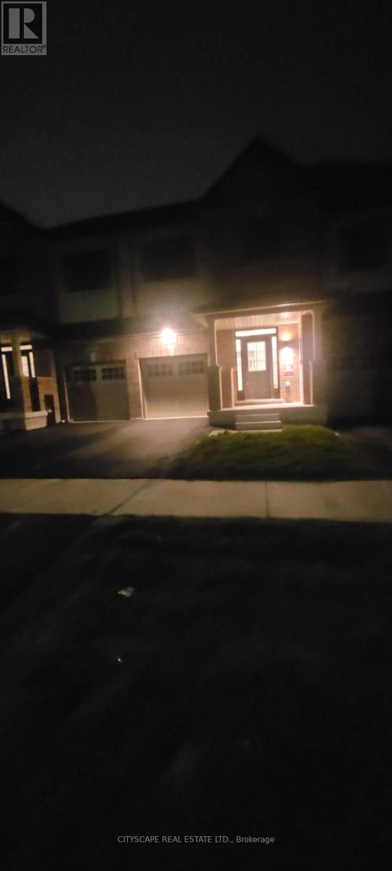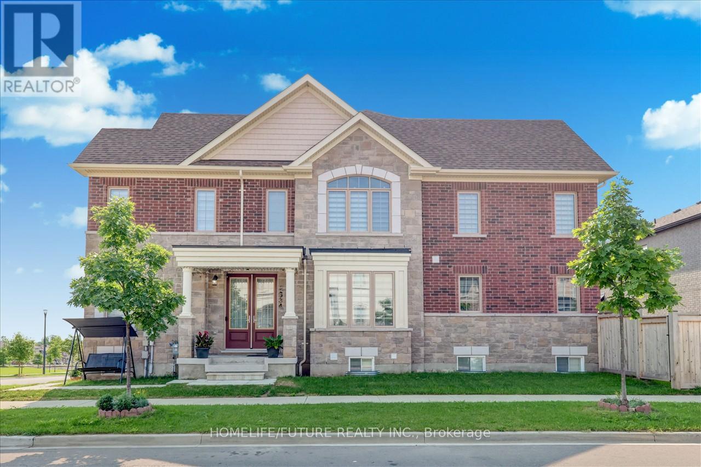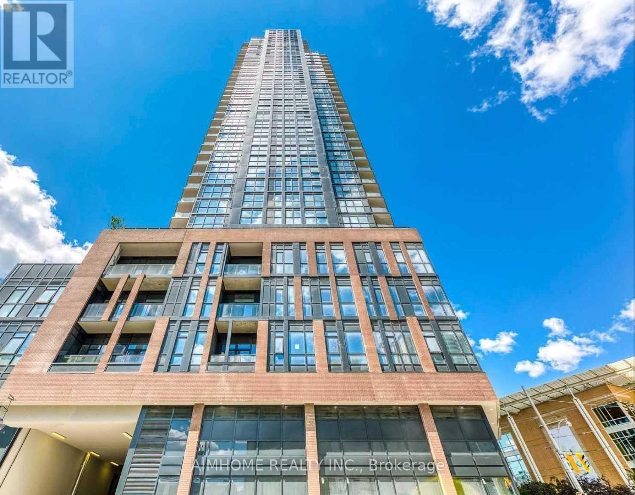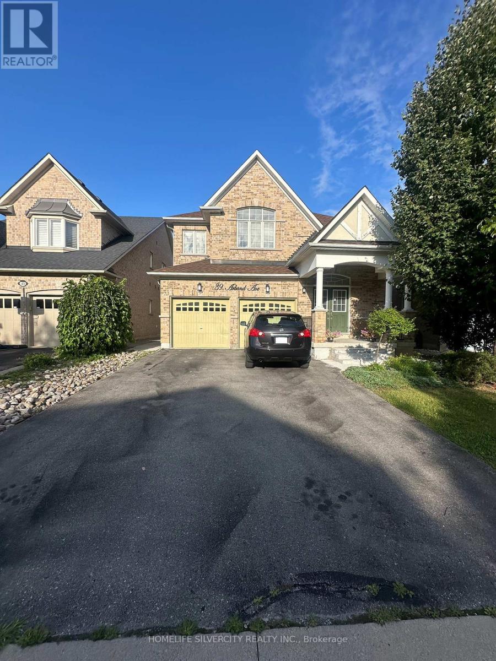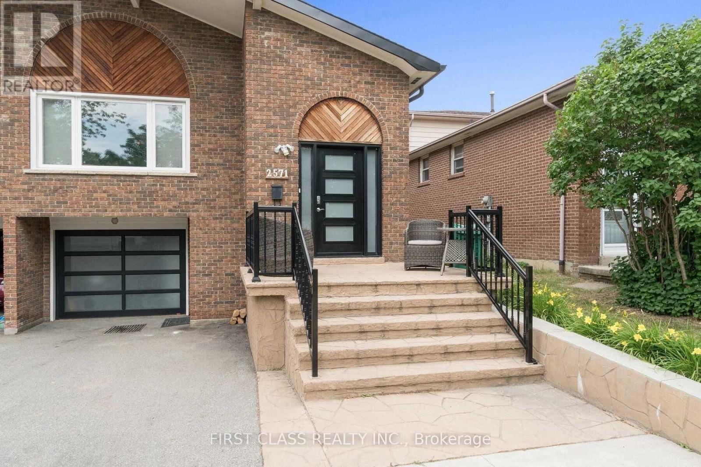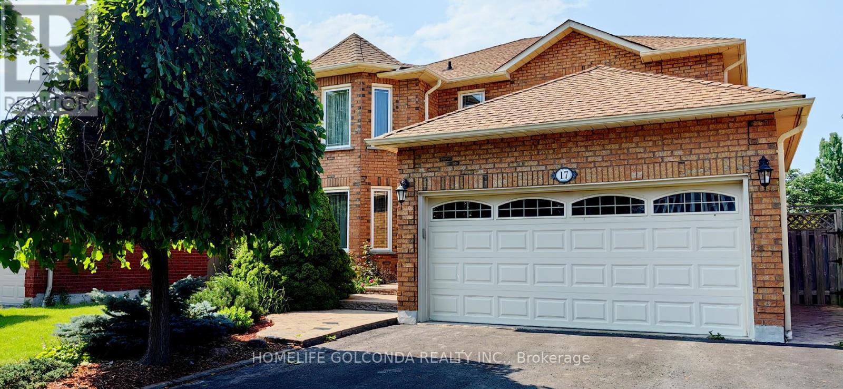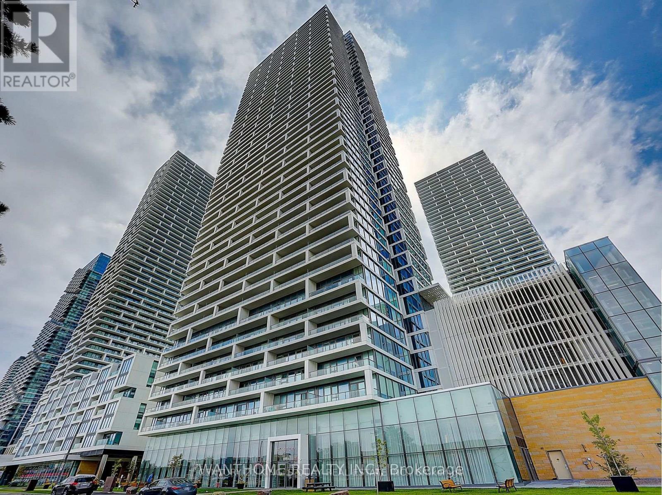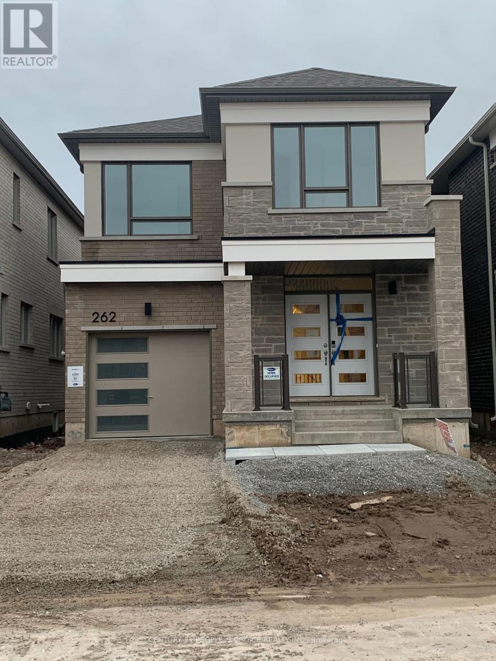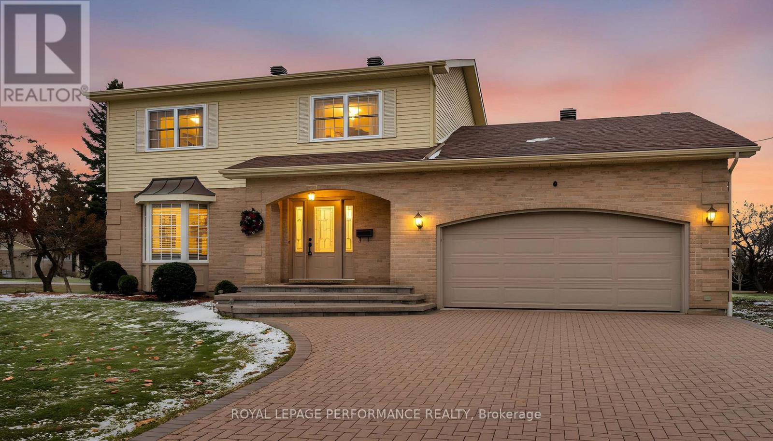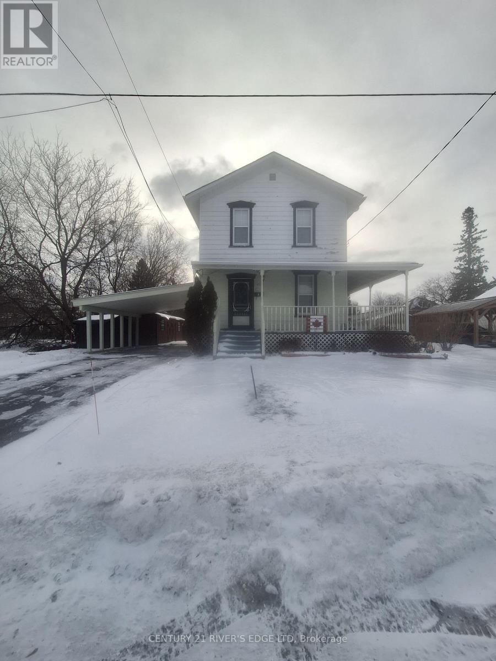902 Chipping Circle
Ottawa, Ontario
AVAILABLE from February 1st, 2026 - Welcome to this LUXURY townhome 3-bedroom, 2.5 washroom with tons of upgrades & natural light with fenced yard in the most desirable RIVERSIDE SOUTH community! This 3-bed, 2.5-bath townhome with one loft is over 2150 SQFT and features endless premium upgrades such as high-end SS appliances, quartz counters, premium hardwood flooring, upgraded carpet, convenient 2nd floor laundry, high quality blinds, one loft upper level, a huge basement family room perfect for home office or entertainment space. Close to all amenities, such as shopping centers, great school, and LIMEBANK LRT station. No pets or smoking. A must-see home! This home is perfect for families or professionals seeking quality, space, and a prime location in one of the most desirable areas of the city. (id:49187)
2100 Cayenne Street
Oshawa (Kedron), Ontario
Discover this stylish 3-bedroom, 3-bath townhome crafted by Treasure Hill, perfectly situated in North Oshawa's popular Kedron community. Designed for comfort and modern living, the main level features an airy, open layout with tall ceilings and oversized windows that create a bright, welcoming atmosphere. The kitchen is a standout, offering a spacious island that provides plenty of room for cooking, casual dining, and entertaining. The home also includes an attached garage plus a driveway spot, giving you two convenient parking spaces. The Kedron neighborhood is known for its peaceful suburban feel while still offering excellent access to everyday essentials. Families appreciate the nearby schools, playgrounds, and green spaces, as well as walking paths for outdoor activities. Commuters benefit from close proximity to major highways like the 407 and 401, as well as Durham Region Transit routes that connect to surrounding areas. Shopping and daily necessities are easy to find, with supermarkets, retail plazas, banking, and local restaurants only minutes away. For larger shopping trips, the Oshawa Centre and major big-box stores are also within a short drive. This is a wonderful opportunity to enjoy a bright, spacious home in a thriving and well-connected North Oshawa neighborhood! (id:49187)
2634 Sapphire Drive
Pickering, Ontario
Newly Build 7 Bedroom (4 +3) With 6 Bathroom Home Is Immaculate & Full Of Upgrade With Bricks And Stone Exterior! Open Concept, 8' Front Double Door Entry, 8' Patio Door, 9' Smooth Ceiling &Extra Large Windows And Lots Of Upgrades, With Lots Pot Light! Every Where, Premium Corner Lot. Huge Children's Park, Soccer Ground, Walking Trail. Finished Basement By The Builder With Separate Entrance. Easy Access To Hwy 401 And 407. . Beautiful Upgraded Kitchen. Must See! Brand New Josiah Henson Public School Now Opened. (id:49187)
704 - 159 Wellesley Street E
Toronto (Cabbagetown-South St. James Town), Ontario
Gorgeous 2 Bed 2 Bath Corner Unit. Open Balcony with beautiful views. Close To University of Toronto & TMU. Minutes Walk To Yonge/Wellesley Subway & Bloor/Sherborne Subway.Suite Features modern and sleek kitchen cabinetry with an integrated fridge and dishwasher, LED under-cabinet lighting system, designer wide-plank flooring, modern vanity cabinets and floor-to-ceiling, thermally insulated windows. Offering a 24-hour staffed concierge, bicycle room, high speed internet, pet wash station, fully appointed indoor fitness studio with yoga room and Zen inspired sauna, 360 degree outdoor running track, and two party rooms. (id:49187)
Bsmt - 39 Arband Avenue
Vaughan (Patterson), Ontario
Amazing 1 Bed + Den & 1 Bath Basement Apartment in Prime Patterson Area. Quiet Family Home Looking for AAA Tenant. Amazing Layout, Spacious Space, Laminate throughout, Pot lights, Upgraded Kitchen With Stainless Steel Fridge, Stove, Hood Fan, Dishwasher; Huge Open Concept Living & Dining Room With Large Window; Large Bedroom With Large Window & Walk-in Closet; 4-Pc Bathroom; Ensuite Laundry; Separate Entrance With 1 Outside Parking Spots On the Driveway. Its' Minutes To Rutherford & Maple GO Stations, Grocery Stores, Coffee Shops, Vaughan's Hospital, Highways, Parks, Eagle's Nest Golf Club, Rec Centre, LA Fitness, Schools & All Modern Amenities! Ideal for Single Professional or a Couple. Move-In & Enjoy! Tenant Pays 30% of Total Utilities. (id:49187)
Bsm - 2571 Palisander Avenue
Mississauga (Cooksville), Ontario
Fully Renovated Lower Level Suite. Kitchen, Backsplash, Appliances, Wood Flooring Bedrooms, Washroom.1 Parking Space. In Suite Laundry. Separate Entrance. Close To All Transportation (Buses, Highways, Go Train), Close To Schools And Shopping. (id:49187)
17 Goodwood Drive
Whitby (Blue Grass Meadows), Ontario
Spacious 4 Bedroom Home In Whitby's most coveted neighborhoods. Well Designed Layout, Formal Living Room With French Doors, Formal Dining Room With Wainscoting, Naturally Lit Kitchen Overlooking The Back Garden, Big Breakfast Area, Kitchen Pantry. New Mircrowave Exhausted Range. Updated Bathroom & Powder Room(2021), Primary BR Ensuite With Separate Shower And Air Tub, Romantic Skylight. Main Floor Laundry, Garage Access. Basement Office With Pot Lights And Electric Fireplace. Partial Finished Basement With Storage Room And Cold Cellar. Spacious Fenced Backyard. Double Driveway. Steps To Park, School, Public Transit, Near Amenities. (id:49187)
50 Kilgreggan Crescent
Toronto (Bendale), Ontario
Stunningly renovated detached bungalow in a prime Bendale location! This exceptional lease includes the entire Main Floor PLUS exclusive use of two additional finished rooms in the lower level-perfect for a private home office, gym, or extra storage (accessed via a clean, common laundry area). The open-concept main level features a chef's kitchen with Samsung Quartz countertops, stainless steel appliances, and marble flooring, alongside a spa-inspired bath with double sinks and a glass shower. Enjoy total privacy outdoors with EXCLUSIVE use of the backyard, large wooden deck, and detached garage. Features rare2-car driveway parking. Property is professionally managed; management will perform full touch-ups and professional cleaning prior to move-in. Steps to schools, parks, and transit. A must-see! (id:49187)
3507 - 898 Portage Parkway
Vaughan (Vaughan Corporate Centre), Ontario
Exceptional Location at Vaughan Metropolitan Centre! Bright and spacious 2-bedroom, 2-bath suite offering unobstructed south-facing views. Functional split-bedroom layout with modern finishes throughout. Steps to VMC Subway Station providing direct transit access across Toronto; only 5 minutes to York University. Minutes to Highways 400/401, Vaughan Mills, IKEA, and Canada's Wonderland. Close to restaurants, shopping, and all major amenities. Professionals and students welcome. No pets. Non-smokers only.$300 cleaning deposit + $200 key deposit required. (id:49187)
262 Marigold Court
Milton (Walker), Ontario
Location!!! Less than a year Old, Beautiful upgraded 4 Bedrooms Plus 2 and Half Washrooms are available for lease. 9ft ceiling on Main floor nice Den and Family area with Fireplace and Wood flooring. Upgraded Nice Big Kitchen with Island , backsplash and Appliances, Oak stairs and second Floor Laundry with Washer and Dryer. Master bedroom with ensuite and Walk in Closet and wood flooring. All other bedrooms are very nice in size. Very Bright and Sunny close to School, Park ,Golf, National Cycling Center and all other amenities. Pictures were taken earlier. (id:49187)
3400 Sunnyview Avenue
South Stormont, Ontario
Beautifully Maintained Home on Half an Acre in Rosedale Terrace. Welcome to this well-maintained 3-bedroom home offering nearly 2,400 sq ft of comfortable living space, set on a spacious lot in the desirable Rosedale Terrace subdivision. This property features a double attached garage, an interlocked driveway, and beautifully landscaped grounds. Inside, you'll find a large eat-in kitchen with oak cabinetry, a working island, built-in appliances, and a bright breakfast nook. The layout includes formal living and dining rooms, plus a welcoming sunken family room with built in shelving and a cozy gas fireplace. A convenient 2pc powder room completes the main floor.The second level offers three bedrooms, including a generous primary suite with its own ensuite bathroom.The partially finished basement adds excellent flexibility with a potential 4th bedroom, a den/office, a 3pc bathroom with shower, plenty of storage, and even a sauna for added relaxation. Step outside to a fully fenced backyard featuring a large deck, gas line for BBQ and garden shed-perfect for outdoor entertaining and family living. Roof shingles, high efficiency gas furnace, and central air 2017. Second floor windows 2017. Septic tank pumped and risers installed in 2025. A wonderful opportunity in a fantastic neighbourhood surrounded by schools, recreation and other amenities nearby-be sure to book your viewing! Quick commute to Montreal/Ottawa. *Some photos have been virtually staged. As per Seller direction allow 24 hour irrevocable on offers. (id:49187)
453 May Street
North Dundas, Ontario
Step into timeless charm with this character-filled 2-storey home, built in 1910, nestled in the family-friendly Winchester neighbourhood-where comfort, convenience, and community come together. Just a short walk to local amenities, this home offers warmth and space both inside and out. The inviting kitchen is ready for your culinary creations and memorable family moments, while the bright, welcoming dining room is the perfect spot to enjoy your morning coffee overlooking the backyard. The main floor family room keeps everyone connected, with an additional living room for relaxing and unwinding. A convenient 2-piece bath adds everyday practicality. Upstairs, you'll find bright and cozy bedrooms, a versatile bonus room ideal for a playroom, craft space, or reading nook, and a quiet office that offers the peace you need to get your work done. This is a home designed for living, growing, and making memories. This Friendly community Welcomes you with open arms. Located only 35 minutes to Ottawam, 15 minutes to Kemptville and the 416, 20 Minutes to Morrisburg. This home truly offers small town charm with big city convenience. Come see why 453 May St wants you to call it home? (id:49187)

