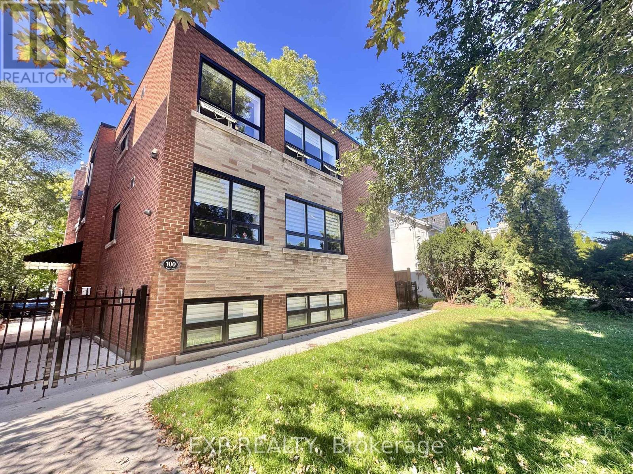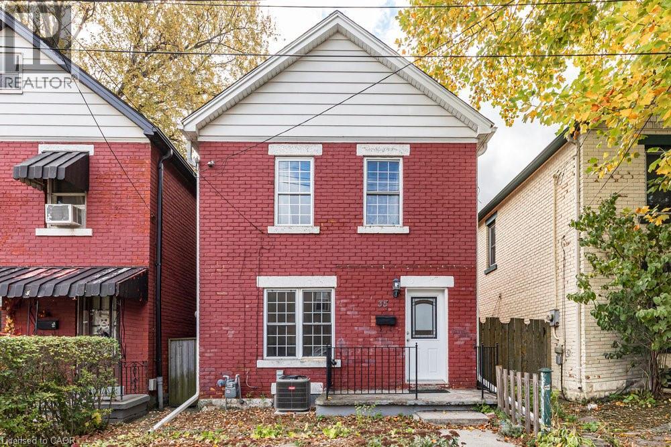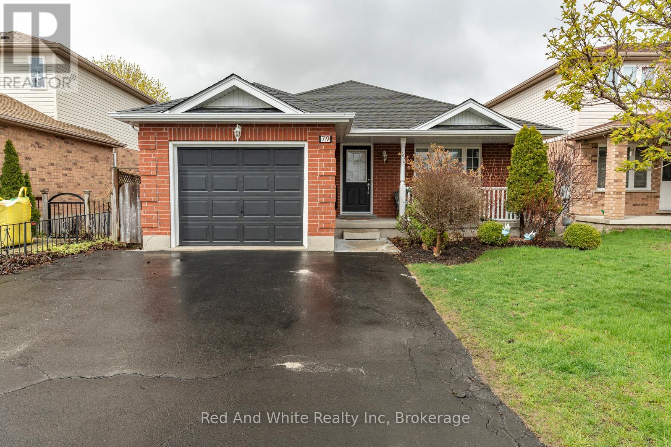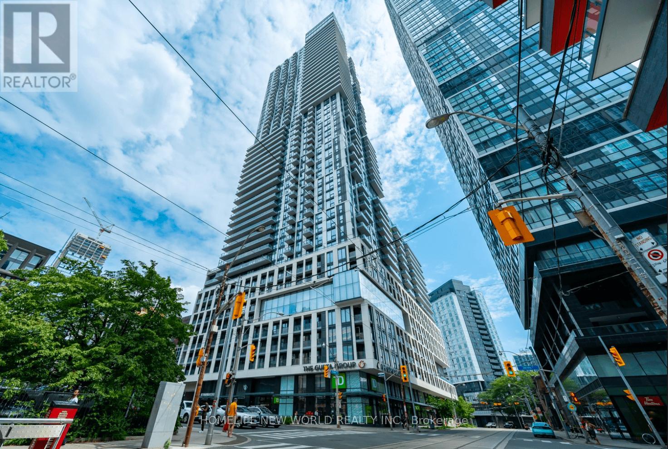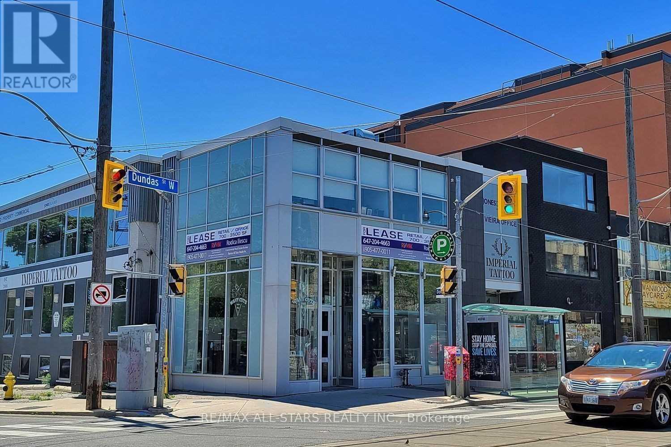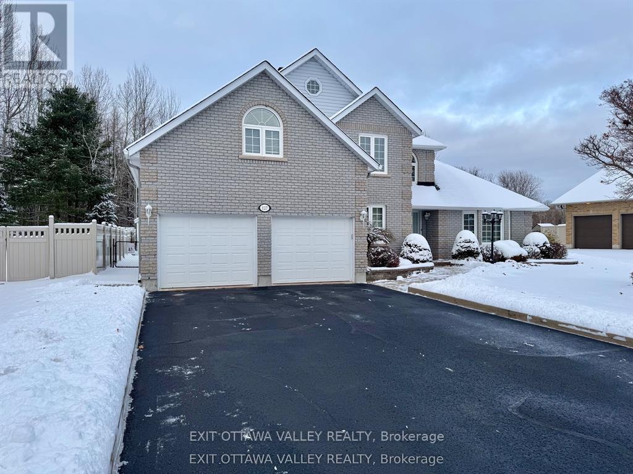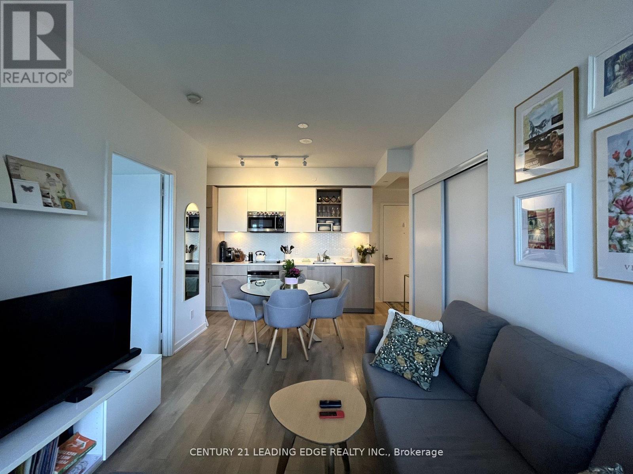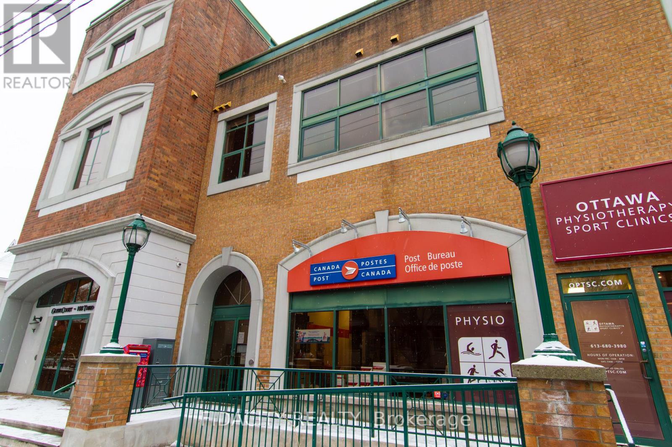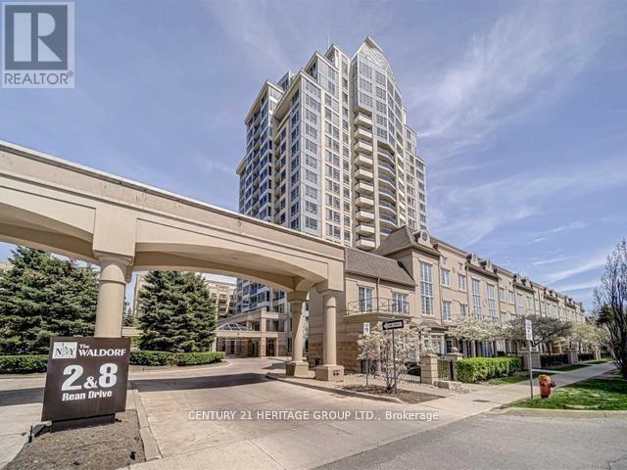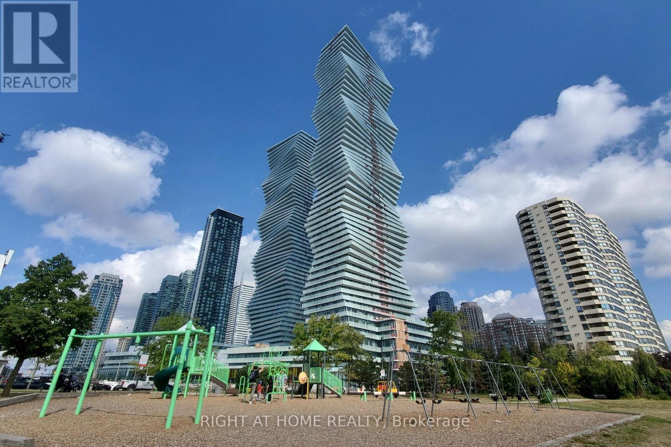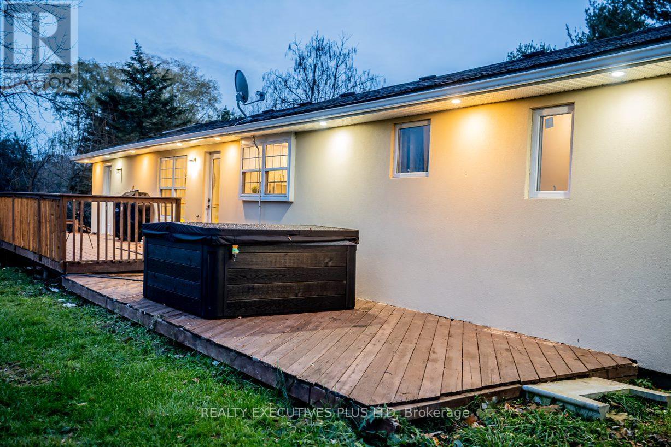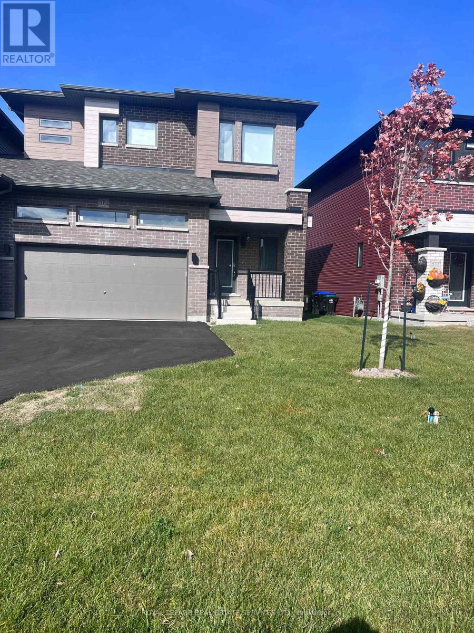Unit-1 - 100 West Avenue S
Hamilton (Stinson), Ontario
This stunningly renovated 1-bedroom unit is a rare findtruly one-of-a-kind in the building! Bathed in natural light from expansive windows, the space feels bright, welcoming, and far from ordinary. Nestled on a quiet street in one of Hamilton most desirable neighbourhoods, it boasts a spacious open-concept layout, a chef-inspired luxury kitchen, and sleek modern finishes throughout. For added convenience, enjoy your own storage locker and surface parking spot. The secure-entry building features a newly refreshed exterior and a tranquil community vibe. Located just minutes from the Hamilton GO Centre, public transit, major highways, schools, shops, and downtown amenities, this unit offers the perfect blend of style, comfort, and exceptional value in a prime location. *Hydro not included.* (id:49187)
35 Ferrie Street W
Hamilton, Ontario
Welcome to 35 Ferrie St W! This two plus one-bedroom home is situated in the vibrant and family-friendly North End West neighbourhood. The main floor features an inviting open-concept living and dining area, complemented by a well-appointed kitchen with stainless steel appliances and a peninsula counter offering additional seating. Upstairs, you’ll find two bedrooms and an office and a modern four-piece bathroom. The unfinished basement provides laundry facilities and ample storage space. Outside, enjoy a low-maintenance property with a cozy back deck and convenient side access from the front. Ideally located within walking distance to the West Harbour GO Station, James Street North, and Bayfront Park, this home offers the perfect blend of comfort, convenience, and community. (id:49187)
Lower - 79 Munroe Crescent
Guelph (Clairfields/hanlon Business Park), Ontario
Bright & Spacious with 2 bedrooms + a den, and it's ALL INCLUSIVE! AVAILABLE January 3rd, 2026, this legal, self-contained lower-level apartment offers premium living in Guelph's desirable south end. Layout features 2 Bedrooms + Den, 1.5 Bathrooms, a light-filled living room featuring full-sized windows, and patio doors that lead directly to the backyard - you won't even feel like you're in a basement. This is a prime location! Just 10 minutes from the 401; close to grocery stores, dining, and scenic walking trails. It has the convenience of private in-suite laundry and one dedicated parking spot included. Unlike most rentals, your heat, hydro, and water are all included in the rent at $2,250/month. Tenant just has to pay internet, cable, and tenats insurance. No smoking. (id:49187)
3307 - 251 Jarvis Street
Toronto (Church-Yonge Corridor), Ontario
Bright & Open, Sun Drenched Bachelor Suite with Gorgeous Panoramic View Of City Skylight & Dundas Sq. Open Concept Interior, Laminated Flooring Throughout, Modern Kitchen W/Stainless Steel Appliances & 2 Closets. Steps To TMU, U Of T, Public Transit bus and subway (Dundas Station), Hospitals, Eaton Centre, restaurants, bars and much more! (id:49187)
200 - 1269 Dundas Street W
Toronto (Trinity-Bellwoods), Ontario
Welcome to a standout glass-front office unit located in the heart of Torontos highly desirable Trinity-Bellwoods community. Offering 2,500 square feet of beautifully rebuilt space, this modern commercial unit was constructed to LEED Bronze standards (not certified) and is ideal for businesses seeking a high-quality, turnkey environment in a dynamic urban setting. The open-concept layout features floor-to-ceiling windows that flood the interior with natural light, complemented by new flooring, a modern HVAC system, upgraded water heater, and energy-efficient lighting throughoutcreating a bright, professional, and comfortable workspace for both clients and staff. Situated on bustling Dundas Street West, the property benefits from exceptional exposure, high pedestrian traffic, and strong signage opportunities that enhance visibility and brand presence. Green P parking is conveniently located directly across the street, with additional parking available for lease nearby, ensuring ease of access for employees and visitors alike. Set in one of Torontos trendiest and fastest-growing neighborhoods, this location is surrounded by boutique retail, destination dining, and vibrant cafes, attracting a diverse mix of professionals, creatives, and families. Just steps from the iconic Trinity Bellwoods Park, the area offers a rare balance of urban energy and green space, while excellent transit connections and major road access provide unmatched convenience. Whether you're establishing a flagship office, creative studio, or boutique professional service, this space presents a unique opportunity to position your business in a thriving, high-value corridor with lasting investment potential. (id:49187)
127 Owens Street
Pembroke, Ontario
Welcome to 127 Owens Street, a beautifully updated two-storey home in one of Pembroke's most prestigious neighbourhoods-where timeless design meets modern convenience. Offering 5 bedrooms and 3.5 bathrooms, this home delivers the space, flexibility, and lifestyle today's buyers are looking for.Major upgrades were completed just three years ago, including the roof, furnace, central air, and a Generac stand-alone generator-a rare and valuable feature that ensures seamless comfort and security year-round. All major systems are conveniently covered under an Enercare service plan for worry-free ownership.Inside, the layout is both functional and stylish, with oversized bedrooms, excellent storage, and spaces designed for real life. The custom kitchen is the heart of the home, featuring granite countertops, abundant cabinetry, and room to host-flowing effortlessly into a bright, relaxed family room. A sun-filled sunroom creates the perfect spot for morning coffee, quiet work-from-home moments, or evening wind-downs.Step outside to a private, beautifully landscaped yard with an in-ground sprinkler system, professionally maintained through fall-giving you the look of perfection without the time commitment. The curb appeal and condition reflect a home that's been carefully cared for and thoughtfully improved.Located minutes from schools, shopping, and amenities, 127 Owens Street offers the ideal blend of space, reliability, and polished comfort for buyers who want a home that's already done-so they can simply move in and live well. (id:49187)
1912 - 50 Ordnance Street
Toronto (Niagara), Ontario
Experience luxury living in this stunning 2-bedroom, 2-bathroom condo with a bright south facing view in the heart of Liberty Village. This thoughtfully designed split-bedroom layout is filled with natural light, featuring floor-to-ceiling windows overlooking Lake Ontario. The modern interior includes smooth ceilings, engineered laminate flooring, and a designer kitchen with stainless steel appliances, granite countertops, and a stylish backsplash. Step out onto the spacious balcony and enjoy both comfort and function. Residents enjoy world-class amenities including a spectacular fitness centre, outdoor pool, theatre room, sleek party facilities, children's playroom, and more. Perfectly situated near parks, the waterfront, TTC & GO Transit, the Gardiner Expressway, and an array of shops and restaurants, this home blends urban convenience with upscale living. Some photos are virtually staged. (id:49187)
3 - 108 Third Avenue
Ottawa, Ontario
ATTN INVESTORS!! Welcome to 108 Third Ave Unit 3 - A Prime Commercial Opportunity in the heart of the GLEBE. Discover this spacious 1947 sq ft commercial condo unit, currently tenant-occupied by Canada Post. Don't miss your chance to own a piece of commercial space in the highly south after are of the Glebe with a A+ tenant for a steady income stream! (id:49187)
107 - 8 Rean Drive
Toronto (Bayview Village), Ontario
Rarely Offered True Ground Floor Access Unit (No Elevators,Great For Pets) In The Exclusive Waldorf Bldg Of The New York Towers At Bayview Village! Sun Filled East Facing This Unit Feels Like A Detached With It's Own Private Yard(Very Quiet). Beautifully Maintained Unit. 10' Ceilings,Laminate And Ceramic Flooring Thru-Out,Kitchen W/Mirror'd B/Splash+Undermount Lighting,Spacious Primary Bedroom W/Walk-In Closet,(1)Parking,(1)Locker In Full Amenity Luxury Bldg Steps To Subway, Loblaws, Bayview Village Shopping+401 Access! (id:49187)
1908 - 3883 Quartz Road
Mississauga (City Centre), Ontario
This Is A High-Tech Modern 1 Bdrm + Den Condo With 5-Stars Facilities!! Bright & Beautiful At The New Luxury M City 2 In The Heart Of Downtown Mississauga. Laminate Floors Throughout, Modern Open-Concept Kitchen With A Walk-Out Balcony With Amazing Views Of The Lake And CN Tower. 9 Feet High Ceilings, Floor To Ceiling Windows With Blinds. This Home Combines Style And Practicality. Minutes To Public Transit, Square One Shopping Centre, Central Library, YMCA, Restaurants, Parks & Trails, Highway 403 & Other Major Highways. This Unit Comes With 1 Parking And Rogers Internet. Don't Miss It! (id:49187)
2300 Olde Base Line Road
Caledon, Ontario
Stunning 3 Bedroom Raised Bungalow for Lease. Nestled on over 16 acres of serene, private land, this beautifully maintained home is bordered by the Credit River and the Bruce Trail. A true paradise for nature lovers. Enjoy the tranquility of the outdoors while being just a short walk to Inglewood Village and the Caledon Golf Course. A long private driveway offers over 20 car parking, and you're only minutes from Highway 10, providing quick access to nearby amenities. This is the perfect blend of privacy, convenience, and natural beauty. (id:49187)
3034 Sandy Acres Avenue
Severn (West Shore), Ontario
Experience Peaceful Ontario Living In This Charming 4-bedroom Residence Set Moments From The Lake - Just A 5-minute Walk To Private Water Access. Whether You Prefer Tranquil Morning Walks Or Sunset Views, This Home Brings Lake Life To Your Doorstep. 4 Generously Sized Bedrooms Open, Bright Living Spaces Modern Kitchen And Ample Storage Quiet Community Near Ontario Lakefront Available Fully Furnished For Turnkey Living Or Unfurnished For Long-term Tenancy. Perfect For Families, Professionals, Or Anyone Seeking A Relaxed Lakeside Lifestyle. (id:49187)

