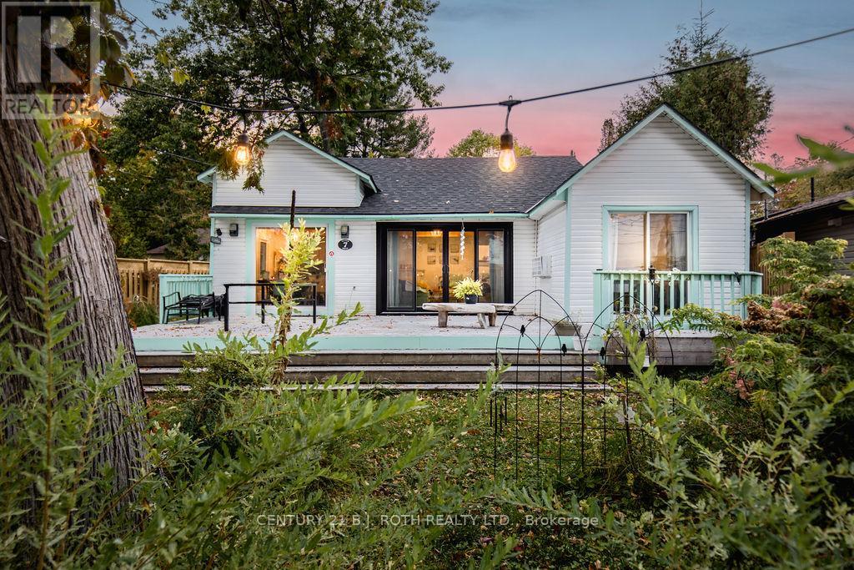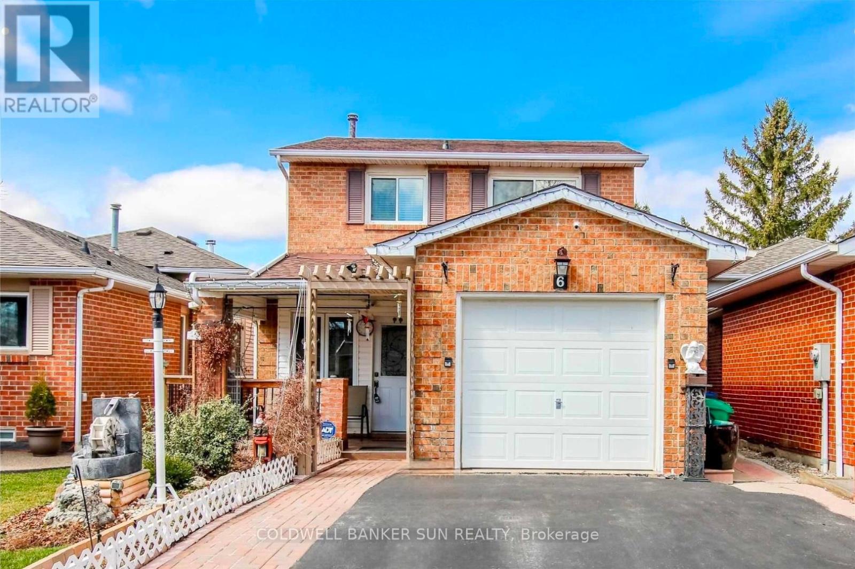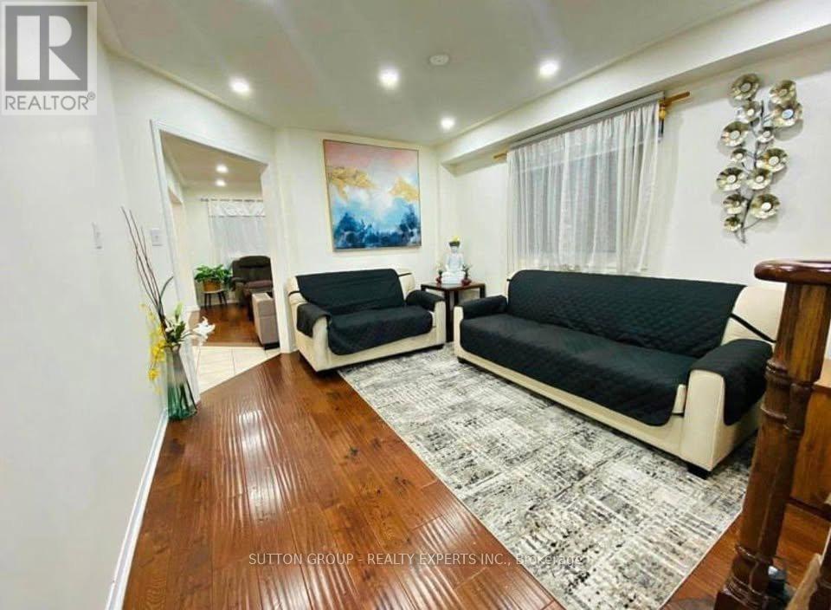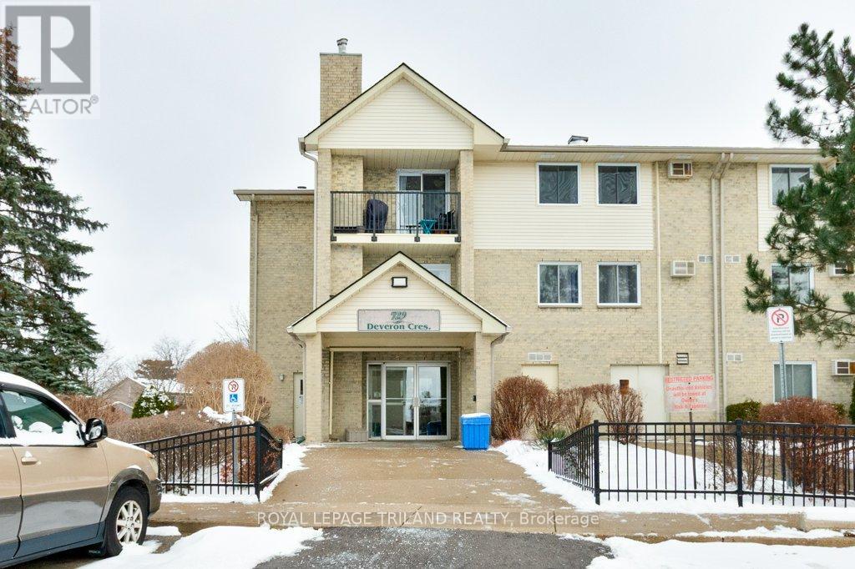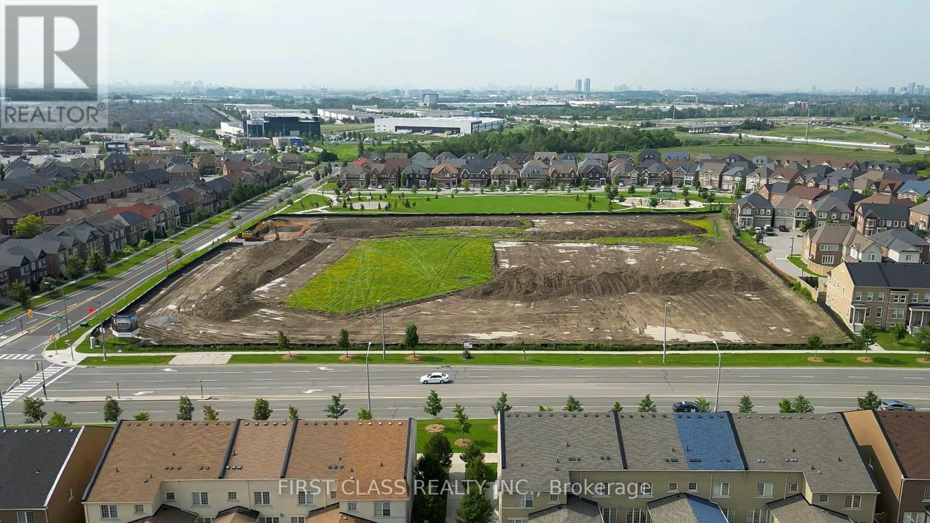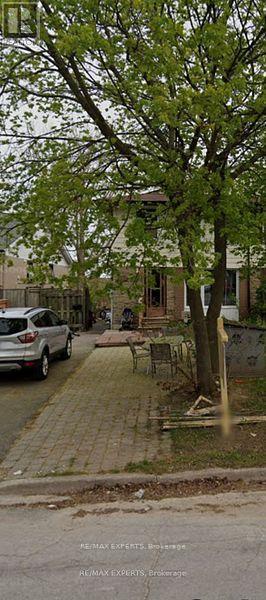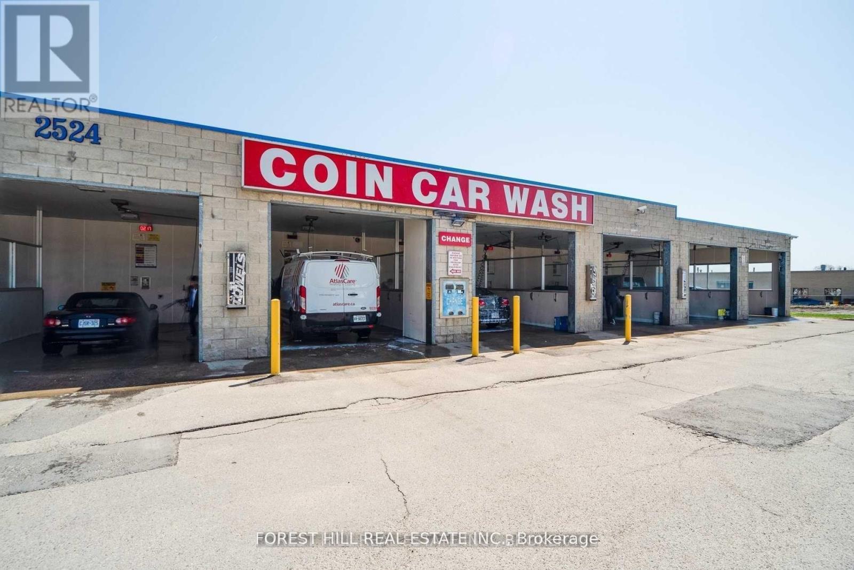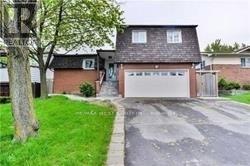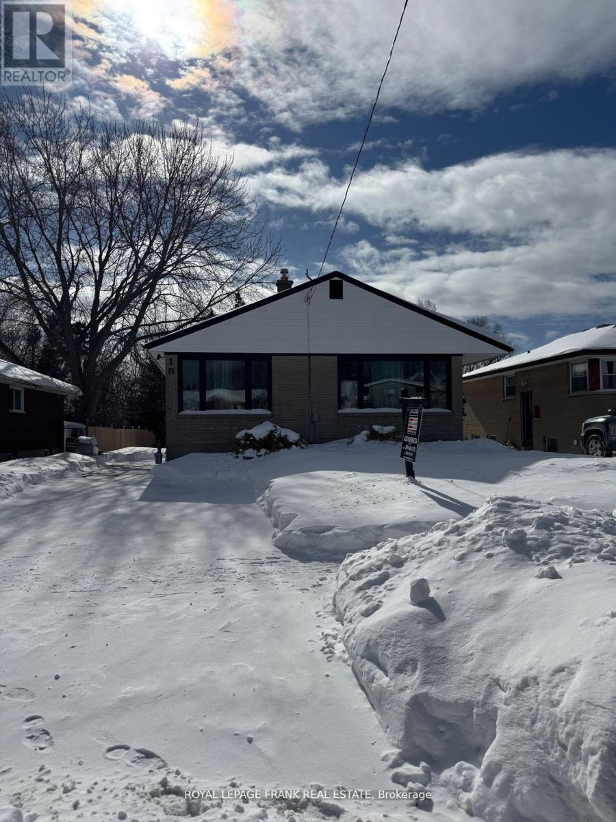7 Oliver Drive
Tiny, Ontario
Ever dreamed of waking up to a view of the water? Then 7 Oliver Drive may be exactly what you are searching for! This newly renovated 3-bedroom, 1-bathroom home in Tiny is available for a flexible short or long term lease in the sought-after Balm Beach area. Just 10 minutes from Midland, the Rail Trail, and only steps from Balm Beach. The home features a new custom kitchen with quartz countertops & maple wood, custom sliding doors, and energy-efficient windows throughout that let in an abundance of natural light. The home has a UV and water filtration system to ensure you are getting the purest water possible, and the second and third bedrooms include space efficient for multi purpose use custom made murphy beds & dressers. The large yard features a full wrap around fence, beautiful gardens, enough space for a boat or trailer, and parking for up to 4 cars. Additional features include an ensuite washer/dryer, a fully insulated attic, and security cameras. (id:49187)
6 Turnberry Court
Bracebridge (Monck (Bracebridge)), Ontario
Your Muskoka Upgrade Awaits! Brand New! Welcome to Upper Vista Muskoka, where contemporary design harmonizes with the region's natural beauty. This newly built 2025 semi-detached bungaloft offers bright, open-concept living with soaring ceilings and oversized windows that flood the home with light and frame tranquil views of the surrounding greenspace and ravine.The main floor features a generous primary suite with a walk-in closet and spa-inspired 4-piece ensuite, along with an open-concept living and dining area that seamlessly connects to serene outdoor views. A versatile den provides the perfect spot for a home office or quiet retreat, while main-floor laundry with direct access to the double car garage adds convenience. A four-car driveway and extra designated parking complement the home's thoughtful layout, with oversized closets throughout providing abundant storage.Upstairs, a loft serves as a second living area, accompanied by two well-sized bedrooms and a full bathroom-ideal for family or guests.The unfinished walkout basement offers endless possibilities, with full-height windows and direct outdoor access-perfect for a home theatre, gym, extra bedrooms, or a custom recreation space.Located just minutes from the Muskoka River, Annie Williams Memorial Park, downtown Bracebridge, schools, shops, and daily amenities, this home perfectly balances modern comfort with Muskoka charm. Don't miss the chance to make it yours-schedule your private tour today. Virtually Staged (id:49187)
Upper - 6 Clearview Court
Brampton (Heart Lake West), Ontario
Beautifully Mantained 3 Bedrooms & 3 Washrooms Detached Home Backing Onto Etobicoke Creek. Well Renovated . Peacefull Neighborhood ,With a beautiful Big Backyard & A Covered Deck And Gazebo For Summer Entertainment. Good size Mudroom at entrance, Upgraded Kitchen with Granite Counter Tops with S/S Appliances! NO CARPET HOUSE, Master Bdrm with his/her Closets, Main floor Laundry. one full private bathroom in basement (SEPARATE FROM RENTED BSMT AREA) .Excellent Trails / Creeks At The End Of The Court. LEGAL Basement is separately rented! (id:49187)
31 Farthingale Crescent
Brampton (Fletcher's Meadow), Ontario
Beautiful 4-Bedroom Semi-Detached Home in an Excellent Location! This bright and spacious completely furnished, move-in ready home features a separate living and family room, an open-concept breakfast/dining area, and a modern chef's kitchen with quartz countertops, stainless steel appliances, and a ceramic backsplash. The large primary bedroom offers a walk-in closet and a 5-piece ensuite. With no carpet throughout, brand new pot lights, and central A/C, the home feels clean and inviting. Enjoy a beautiful backyard deck-perfect for BBQs and outdoor relaxation. Ideal for a small or extended family with plenty of living space. Conveniently located close to shopping, transit, schools, and all essential amenities. Basement is rented separately. The house can be available as unfurnished as well. (id:49187)
104 - 729 Deveron Crescent
London South (South T), Ontario
Welcome to Mills Landing at 729 Deveron Crescent - Unit #104 This well-maintained three-bedroom ground-floor condo offers exceptional value in one of southeast London's most convenient locations. Situated just steps from Shopper's Drug Mart, Food Basics, the London Public Library, and a variety of restaurants and service shops, you'll love the unbeatable walkability. Public transit is only a block away, and quick access to Highbury Ave. and Highway 401 makes commuting effortless. Inside, a wide entry hallway welcomes you with beautiful, low-maintenance ceramic flooring throughout the unit. The practical galley-style kitchen provides plenty of cupboard and counter space. The cozy living/dining area features a gas fireplace that can warm nearly the entire unit, plus sliding patio doors that open to your private outdoor space. This functional layout includes three bedrooms, a 4-piece main bath, and a 2-piece ensuite off the primary bedroom. The in-suite laundry room offers added convenience and extra storage. Mills Landing residents enjoy outstanding amenities including secured entry, building insurance, an outdoor pool, a fully-equipped fitness center, open parking, and complete landscaping/snow removal services. Perfect for families, downsizers, or smart investors, this ground-floor condo provides space, comfort, and value in a prime location. (id:49187)
N/a Russell Dawson Road
Markham (Cathedraltown), Ontario
(Power of Sale) As is this 6-acre site at the southwest corner of Woodbine Avenue and Russell Dawson Road is a partially serviced infill development parcel with advanced approvals, enabling housing construction to begin on an accelerated schedule.The approved plan provides for 107 three-storey units, including:8 single-detached 12 semi-detached 87 townhousesEach dwelling includes two parking spaces (one in the garage and one at grade), supplemented by 27 visitor spaces. The community layout incorporates two parkettes. The site is 3 minutes from Highway 404 via Major Mackenzie Drive. Nearby amenities include Richmond Green Secondary School, St, Augustine Catholic High school, Bayview Secondary School, Victoria Square Community Centre, and several parks. One of the most sought after location in Markham. Reviews offers upon receipt. (id:49187)
2029 Carp Road
Ottawa, Ontario
Turnkey opportunity to acquire an OMVIC-approved used car dealership operating as Carprime, located on a well-established automotive stretch of Carp Road in Ottawa. This offering is for the business only. The operation is fully set up for used vehicle sales with existing approvals in place, allowing for a smooth transition for a new owner. The landlord is open to offering a new lease with anticipated terms of 5 years plus a 5-year option, subject to approval. The property offers strong exposure and is well suited for continued automotive use. The current building includes a large welcome/sales office, boardroom, additional private office, kitchenette, and a full bathroom. The lot can accommodate up to 40 vehicles. An ideal opportunity for an owner-operator, existing dealer looking to expand, or an investor seeking an established dealership platform. Assets, goodwill, and business operations to be negotiated as part of the sale. Further details available upon execution of a confidentiality agreement. Buyer subject to OMVIC and landlord approval. (id:49187)
709 - 2150 Lawrence Avenue E
Toronto (Wexford-Maryvale), Ontario
Open Concept, Bright & Sunny West View, 2 Bedroom, 2 Full Baths, Modern Kitchen, Granite Countertop, Stainless Steel Appliances, Ensuite Laundry, 1 Underground Parking, 1 Bicycle Locker, 24Hrs Concierge, Amenities includes Gym, Indoor Pool, Billiard's Room. (id:49187)
71 Daphne Crescent
Barrie (Cundles East), Ontario
**Fantastic Investment Opportunity!** Property sold as is.Own a 2-unit property and generate rental income. Perfect for investors or homeowners looking for extra cash flow. Spacious and well-maintained with plenty of parking for tenants and guests, plus a deep 150' backyard for outdoor enjoyment. **Upper Unit:** 4 bedrooms, 2 bathrooms, large dining room, spacious kitchen, and generous living room. **Lower Unit:** 1 large bedroom, 1 bathroom, kitchen, spacious living room, and walkout to the backyard. **Prime Location:** On a public transit route and within walking distance to malls, shopping, movie theaters, gyms, restaurants, and more. Close to top-rated schools (public, French, and Catholic). **Ideal for Commuters:** Just minutes from Highway 400 and a short drive to Barries waterfront and RVH hospital. **Recent Upgrades:** - Furnace (2022) - Shingles (5 years) - Windows (3 years) Don't miss this incredible opportunity schedule a viewing today. (id:49187)
2524 Royal Windsor Drive
Oakville (Qe Queen Elizabeth), Ontario
Triple Income Property On High-Traffic Lot (.86 Acre) On The Corner of Winston Churchill Blvd And Royal Windsor Drive In The Heart of Oakville. 8-Bay Coin-Operated (Self-Running) Car Wash With Two Additional Sources of Income, Including Food Truck Rental Income And Solar Panels On Roof. Close to Residential Area, Lake And QEW. Offers Welcome Any Time - Financial Documents Available Upon Request. Allow 72 Hour Irrevocable. Extra Large Bays Made For Easy Washing. Includes Fully Landscaped Lot With Sprinkler Systems. Buyer to Verify Zoning And All Dimensions. Includes All Fixtures And Equipment For Car Wash, Including Boilers, Furnace For Floor Heating, All Pumps, Change Machine, Vending Machines, Vacuums (6), 1 Shampoo And Spot Remover Machine, 1 Air-Compressor for Tires, Bay Equipment Including Guns, Brushes, Hoses And Coin Dispensers. No VTB. (id:49187)
Bsmt - 18 Linkdale Road
Brampton (Brampton North), Ontario
Legal Basement! Renovated W/ High-End Finishes! Huge 4 Level Side Split! 3 Bedroom, 2 Bath. 2Br On Main Floor, 3rd Br In Bsmt. Spacious Basement With Lots Of Natural Lights. Seprate Laundry. You Will Not Be Disappointed! Closer To Hwy410/407, Place Of Worship, Schools, Public Transit, Bus, Brampton Hospital, Schools, Malls, Brampton Down Town, Sheridian College, Etc. (id:49187)
Main - 181 Southlawn Avenue
Oshawa (Lakeview), Ontario
Welcome to this charming 3-bedroom, 1-bath main floor rental in Oshawa's desirable Lakeview Neighbourhood. This bright and spacious home features: three bedrooms, ideal for families or professionals, a modern and well-appointed bathroom, Parking for three vehicles, a rare find in this area, A beautifully maintained garden with no rear neighbours, offering privacy and tranquility. Conveniently located just minutes from parks, schools, shopping and the lake, this property provides the perfect balance of comfort and convenience. Don't miss this opportunity! Main floor pays 70% utilities: water, gas, hydro (id:49187)

