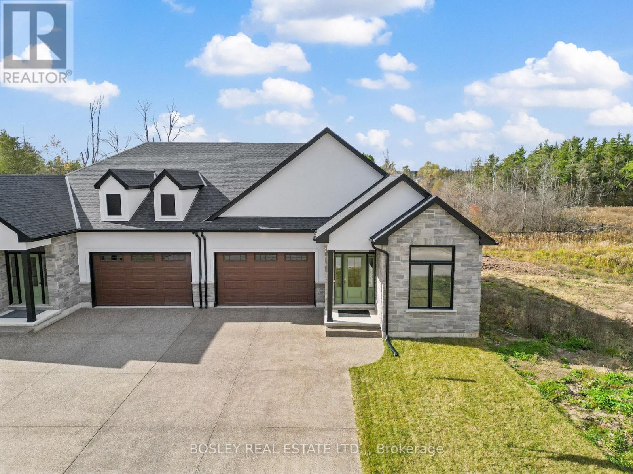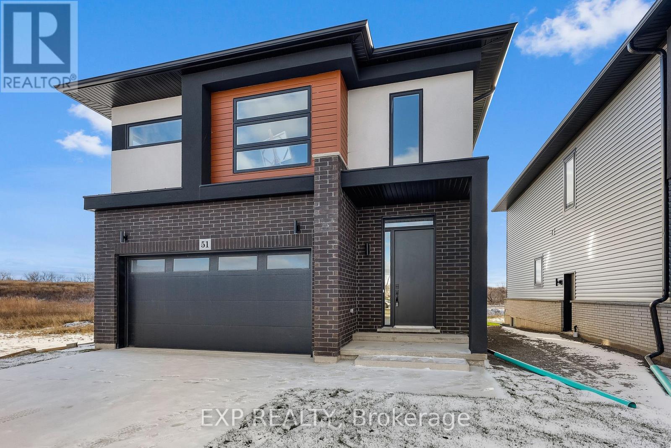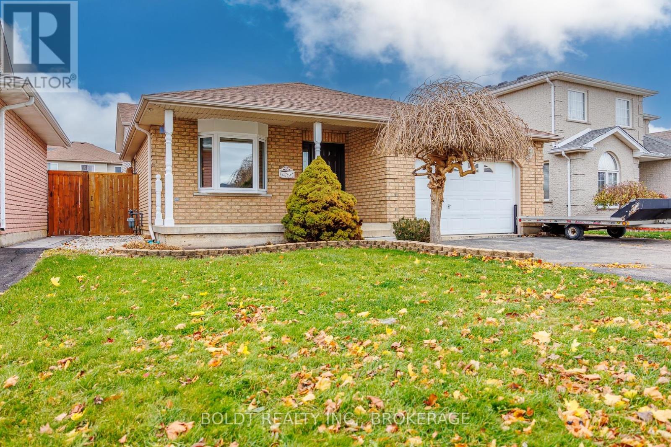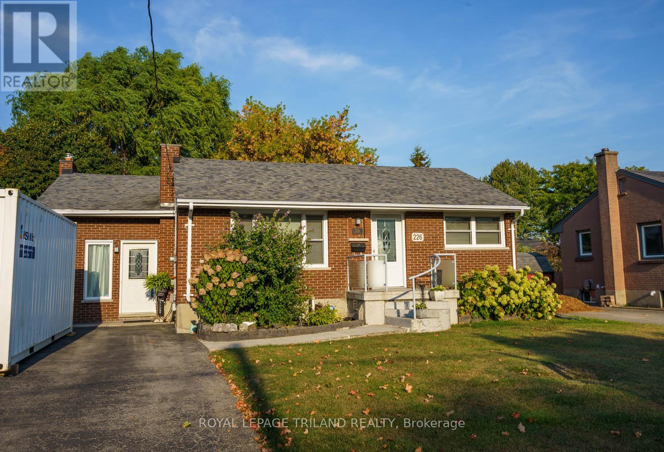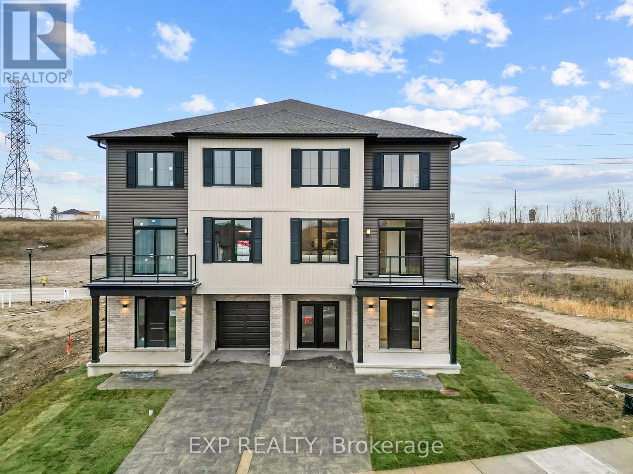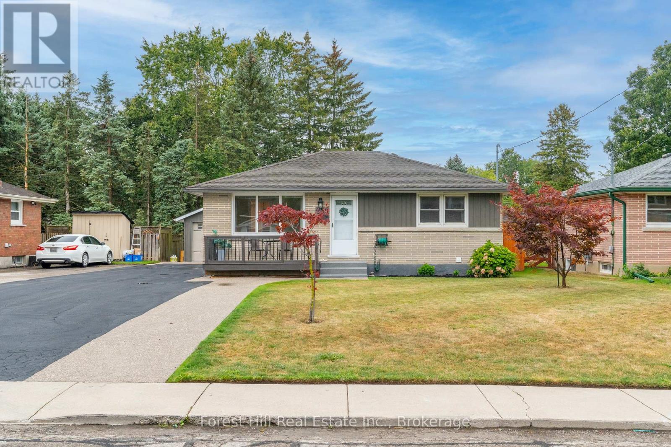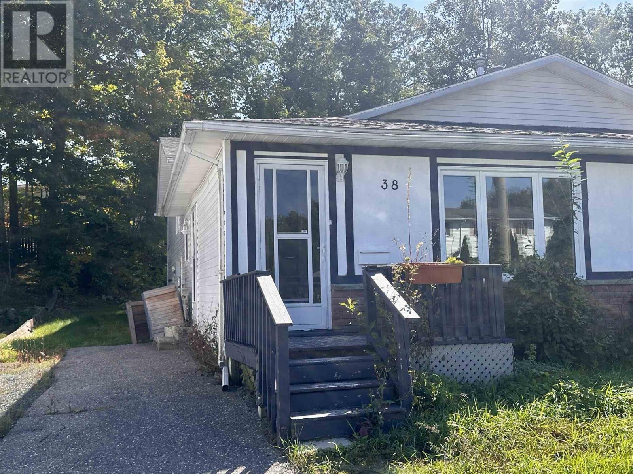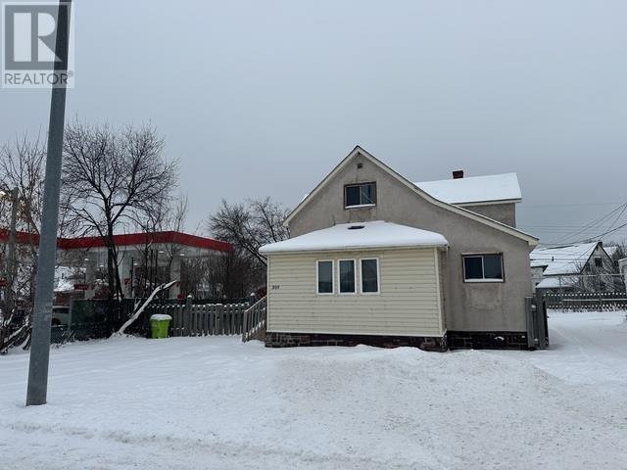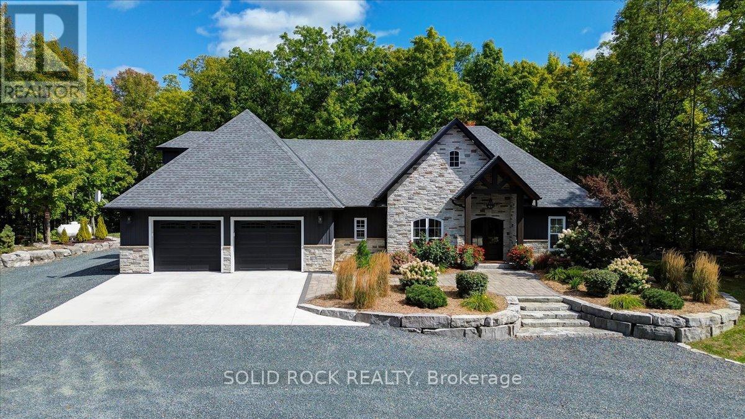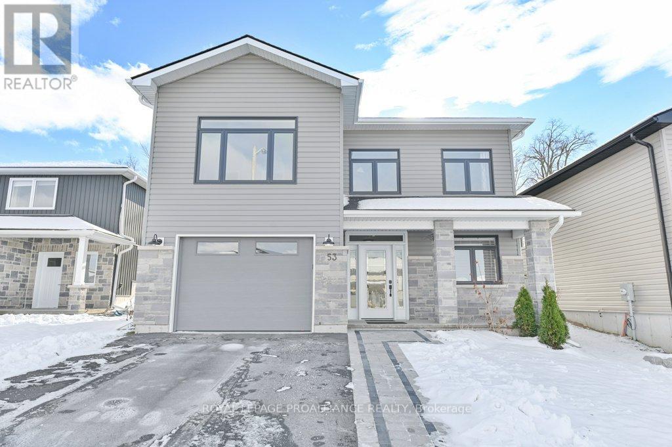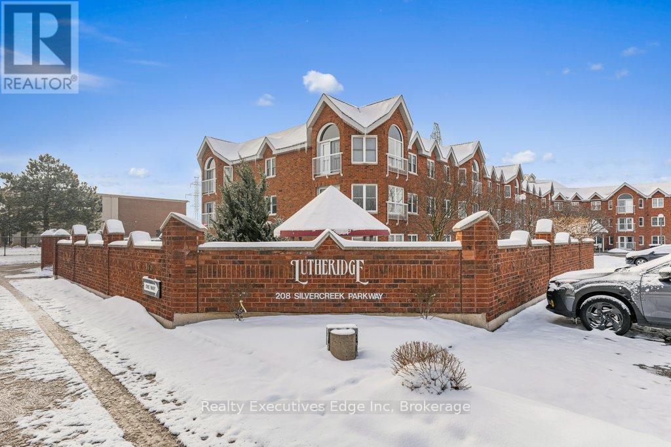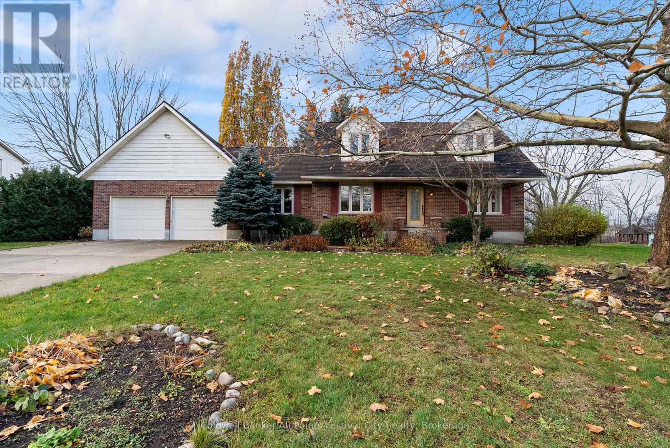503 Royal Ridge Drive
Fort Erie (Ridgeway), Ontario
Incredible value for this 1,603 sq.ft. freehold bungalow townhome in Ridgeway! The interior floorplan is spacious, open, and beautifully finished with carefully selected finishing materials throughout. With a refined and welcoming decor palette, you will feel instantly at home in this newly built townhome. Part of a new home development in Ridgeway, this is one of three remaining townhomes that feature a full walk-out from the lower level. The exterior features a mix of brick, stone, and stucco, with the exposed aggregate concrete driveway adding to the curb appeal. Highlights of this home include engineered hardwood flooring, quartz counters and island in the kitchen, a tray ceiling in the living room, an expansive primary suite with a walk-in closet and full five-piece ensuite bathroom, numerous pot lights, higher-profile trim and casing, and main-floor laundry. Note the width of the glass doors off of the living room, which lead directly out to the covered deck with views of the green space in behind. Open House Sunday 2-4pm (excluding holiday weekends) or anytime by appointment. (id:49187)
51 Alicia Crescent
Thorold (Hurricane/merrittville), Ontario
This 2,567 sq. ft. 4-bed, 2.5-bath home blends modern design with quality craftsmanship, offering a bright, elevated feel from the moment you step inside. Ten-foot ceilings on the main floor, nine-foot ceilings upstairs, and eight-foot interior doors give the home an impressive sense of scale and openness. The chef-inspired kitchen stands out with marble-look quartz counters, sleek white cabinetry, an over-the-range stainless steel microwave, black pendant lighting, and an oversized island with seating. Flooded with natural light, the open-concept dining and living area creates a seamless space for relaxing or entertaining, highlighted by premium finishes such as CAT5 wiring, pot lights, and oversized modern trim.Upstairs, four generous bedrooms provide comfort and flexibility for families, guests, or work-from-home needs. The second-floor laundry room is a practical bonus, complete with a deep utility sink and brand-new washer/dryer. The exterior combines stone, brick, stucco, and siding for bold curb appeal, highlighted by a custom engraved address stone. At the back, a new deck and concrete patio overlook open green space with no direct rear neighbours-ideal for quiet mornings or outdoor gatherings.The basement is thoughtfully designed for future potential, featuring a separate side entrance, full egress windows, and a double sill plate offering increased ceiling height-making it perfect for an in-law suite, rental unit, or expanded living area. Located in a quiet, established subdivision on the Thorold/Welland border, the home offers quick access to highways, shopping, schools, parks, and everyday amenities. It's a modern, move-in-ready home with room to grow, room to entertain, and room to add long-term value. (id:49187)
84 Confederation Avenue
Thorold (Confederation Heights), Ontario
Oversized custom built 4 level backsplit. Open plan main floor features large kitchen area with access to dining room and living area - great for ease of entertaining - upper level has 3 generous bedrooms and bath. Lower level has family room area with bar/kitchenette , 3 piece bath and walk out . Lower level is insulated with cold room, small craft/ salon with sink , storage and laundry area- ready for future development. Rear yard has been professionally landscaped with pergola, fire pit and covered patio . Great home for multigenerational family, in-law suite or income to help with mortgage. Great value awesome location close to 406, schools, university, shopping and parks (id:49187)
226 Rainbow Avenue
London East (East N), Ontario
Welcome to this bright and spacious home, thoughtfully crafted for everyday living and entertaining. A welcoming side entrance opens into the heart of the home the modern kitchen with an entertainers island, sleek black appliances, and a stylish glass tile backsplash. This space flows seamlessly into the open-concept living room, anchored by a cozy natural gas fireplace, and a large dining area that easily accommodates family dinners or gatherings with friends. Upstairs, rich hardwood flooring extends throughout, offering two comfortable bedrooms and a beautifully updated 3-piece bathroom with a tiled shower. Step outside to find low-maintenance, professionally landscaped gardens that enhance curb appeal. The backyard is a true private retreat: patio doors from the kitchen lead to an in-ground pool, stamped concrete patio, mature trees, and privacy fencing (2017). With parking for four or more on the asphalt driveway and a hydro-equipped shed for extra storage, this home is as practical as it is inviting. The lower level is equally impressive, featuring a spacious primary suite complete with a walk-in closet and a natural gas fireplace. A bonus room provides the perfect home office or hobby space. The newly completed spa-inspired bathroom boasts a 6-foot soaker tub, a double vanity, and a glass-enclosed shower. A generous secondary living area offers flexibility as a family room, gym, or media space. Ideally located near schools, shopping, the airport, and major highways, this property combines comfort, convenience, and a vacation-like atmosphere. Recent updates include a new privacy fence (2017), pool liner/skimmer/returns (2019), pool cover (2023), and spa bathroom (2024). Outdoor gas hook-up is ready for a BBQ or fire feature. Inclusions: Fridge, Stove, Dishwasher, Washer, Dryer, All Window Coverings, All Pool Equipment. (id:49187)
2580 Sheffield Boulevard
London South (South U), Ontario
Designed as London's most attainable new home condominium community, every residence in this collection is an end unit, providing exceptional natural light, enhanced privacy, and a sense of openness that reflects the interior design vision. Inspired by natural tones and modern functionality, the homes feature a warm streetscape palette carried inside to create an inviting atmosphere for growing families, first time buyers, and newcomers establishing roots in the city. Offering approximately 1,795 square feet above grade as per builder plans, this three storey back to back semi centres everyday living around a bright open concept main floor with nine foot ceilings, waterproof luxury laminate, and a quartz kitchen with upgraded cabinetry that extends to a glass railed balcony suited for morning coffee or relaxed entertaining. The ground level Flex Room offers versatility for a home office, fitness area, playroom, or guest space, while the upper level unites three bedrooms and two full bathrooms. The primary suite stands out with an oversized layout currently staged with a king sized bed, a large walk in closet, an ensuite w/double vanity, and a modern plate glass walk in shower. Powder rooms on both the entry and main levels add everyday convenience, and the built-in garage with a Wi-Fi enabled opener pairs with a private driveway to offer secure, effortless parking. Nearby parkland and walkable amenities enhance everyday living, with Sheffield Park, playgrounds, sports centres, and the Thames River trail network all within easy reach. The community benefits from quick access to Highway 401, London's industrial park, East Park, and national retailers like Costco, supporting long term value for both end users and investors. Built by Johnstone Homes, a trusted London builder with more than thirty five years of experience, Parkside brings together quality materials, modern design, and low maintenance living in a location defined by nature, neighbourhood, and convenience. (id:49187)
239 Clarke Street N
Woodstock (Woodstock - North), Ontario
TURN-KEY TWO UNIT HOME! Welcome to this beautifully maintained home offering both comfort and cashflow possibilities. The main floor features 3 bedrooms, 1 bathroom, a cozy layout, and a stunning feature wall. The basement apartment has a private entrance, separate laundry, 1 bedroom+den and 1 bathroom. Upgrades throughout give this home a true top of the line feel: spray foam insulation throughout the walls, blown-in attic insulation, epoxy garage floors, insulated garage, new epoxy foundation/front step, plus a new concrete walkway and full backyard patio with proper drainage (2025). Inside, both kitchens shine with granite countertops, and subway tile backsplash. Outside, enjoy the massive newly sealed driveway that fits 7 cars, and a backyard retreat complete with a wooden gazebo with roof (2025), perfect for entertaining or family time. Set in a family-friendly, walkable neighbourhood, you're just steps to multiple elementary schools, a high school, and grocery stores. Whether you're an investor searching for a cash-flowing property or a family needing an in-law suite, this property checks all the boxes! (id:49187)
38 Beckett Blvd
Elliot Lake, Ontario
This very affordable semi-detached 3-level back split boasts 3-bedrooms and 1 1/2 bathrooms. The main level of this home features a good size, kitchen, dining room, as well as living room and has a convenience of a powder room. The second floor entails three good size bedrooms, a master bedroom as well as a walk-through closet/laundry room. Basement is partially finished and ready for your special touches. Don’t miss this opportunity! This home is perfect for a quick flip or first time homebuyers on a budget. Call today for your private showing. (id:49187)
209 Wellington St W
Sault Ste. Marie, Ontario
Move right into this very spacious and recently refreshed home! Suitable for many uses with commercial zoning in a high visibility area. Conveniently situated in close proximity to a grocery store, gas station, retail stores and restaurants, as well as a bus stop less than 2 minutes from the front door! Call today for your own private viewing! (id:49187)
400 Pigden Road
Madoc, Ontario
Welcome to this stunning custom-built 4-bedroom, 2.5-bath home nestled on a private, professionally landscaped 1.9-acre lot. Perfectly situated just 5 minutes from all amenities and ideally located between Toronto and Ottawa with convenient access to both airports, this home offers a rare blend of privacy, space, and accessibility. Step inside to a spacious open-concept design featuring a large foyer leading to a living room with a cozy electric fireplace perfect for relaxing or entertaining. The kitchen is a true show stopper, boasting a unique live-edge center island ideal for casual dining and gatherings, complemented by a large walk-in pantry for ample storage and functionality. Radiant in-floor heating throughout including the oversized double-car garage ensures year-round comfort. The primary bedroom was thoughtfully designed to offer a peaceful sanctuary away from the main living area with a luxurious 5-piece ensuite bath and an extra-large walk-in closet. 3 additional bright and spacious bedrooms, a 4-piece bathroom which is conveniently located for family and guests. An additional family room with a 2-piece bath provides flexible space suitable for an extra bedroom, home office, or media room. A main-floor laundry adds to convenience and practical living. Step outside to experience exceptional outdoor living with a covered porch perfect for all seasons, plus two dedicated fire pit areas ideal for entertaining or quiet evenings under the stars. A grand circular driveway enhances curb appeal and provides ample parking. Two versatile outbuildings offer extra storage, workshop space, or room for recreational gear. The home also includes a GenerLink hook-up for backup power, giving you a peace of mind during outages. This exceptional property combines custom craftsmanship, modern amenities, and serene privacy on a beautiful lot. Easy to show, schedule your appointment today and don't miss this outstanding opportunity. (id:49187)
53 Meagan Lane
Quinte West (Frankford Ward), Ontario
Welcome to 53 Meagan Lane-an executive 2023 residence that elevates the standard of a modern new build. This turnkey luxury home is perfectly located with quick access to the 401, Belleville, and CFB Trenton. Within 2 km, enjoy downtown Frankford, the Frankford Tourist Park and Beach, the Trent River, golf, trails, playgrounds, shops, restaurants, and essential amenities-everything that makes this community so loved. Inside, bright sophistication defines the space with 9-foot ceilings, a stunning vaulted living room, and a seamless open-concept layout. The gourmet kitchen showcases an 8-foot quartz island and a full wall of glass-front cabinetry, while the living area offers warmth with a beautiful shiplap-framed fireplace. Main-floor laundry and a future-ready 200-amp service add convenience. The primary suite is a peaceful retreat with a walk-in closet and a spa-inspired ensuite featuring a custom glass shower and premium finishes. An 8-foot patio door leads to a private outdoor oasis with a deck, lower patio, perennial gardens, and a professionally landscaped, fully fenced yard with no rear neighbours. Enjoy an all-season gazebo, mature greenery, and a built-in natural gas barbecue hook-up-perfect for year-round entertaining. An elegant interlocking walkway enhances the home's curb appeal. Experience the best of Quinte West living with kayaking and fishing on the Trent River, nature trails, conservation areas, and family time at Frankford's sandy beach-all just minutes away. Better than new, this home offers exceptional craftsmanship, thoughtful design, and an elevated lifestyle. (id:49187)
306 - 208 Silvercreek Parkway N
Guelph (Junction/onward Willow), Ontario
Welcome home to this beautiful, two bedroom, top floor unit. This unit has plenty of windows drenching this over 1,000 square feet of finished living space with light. The living room has beautiful laminate flooring throughout and plenty of windows allowing ample natural lighting. The primary bedroom features a large walk-in closet, and your own private 3-piece ensuite washroom. The kitchen boasts ample storage, a dishwasher, updated backsplash, and an eat-in space large enough for a bistro-style dining set. This unit also has a formal dining room, and spacious living room which makes this a wonderful unit for entertaining family and guests. When you require additional space for large gatherings you can use the common room, and for overnight or out of town guests, for a small fee you can rent the guest suite. You also have access to the gym, library, and a fully stocked workshop for all your mending and tinkering needs. LSRC is a not for profit, non-denominational, senior lifestyle community. Its intent is to provide quality, reasonably priced senior lifestyle living for those living in Guelph. In addition, it is the wish of Lutheridge Seniors Residential Corporation to foster an atmosphere of positivity, and community for the benefit of all its residents. Lutheridge is a non-smoking building. This property is a Life Lease building, and requires cash only offers as no mortgage can be registered against a life lease, however no land transfer tax, or legal fees are paid on closing. The monthly fee includes property taxes and municipal water. (id:49187)
81287 Colborne Place
Goderich (Goderich (Town)), Ontario
Welcome to 81287 Colborne Place - where country calm meets close-to-town convenience. Located in the highly sought-after Century Heights subdivision in Saltford, this charming Cape Cod-style home offers the best of both worlds: a peaceful setting with a large (0.7 of an acre), private lot backing onto a wooded landscape, yet just minutes to all the amenities of Goderich. Step inside and instantly feel at home. The main floor offers incredible space designed for family living, entertaining, and everyday comfort. The bright kitchen flows into a separate dining room, while the large living room and a cozy sitting den provide plenty of options to unwind. A double-sided fireplace connects the den and office - perfect for those who work from home or love an inviting corner to read or relax. Practicality is covered too, with main floor laundry and a convenient powder room. One of the standout features is the great room, showcasing panoramic views of the beautiful backyard. Here, you can slip into the well-maintained hot tub and enjoy year-round serenity with the nature backdrop just beyond your yard. Upstairs, you'll find three generous bedrooms, all with great closet space. A full 4-piece bath serves the secondary bedrooms, while the primary suite includes its own 3 pc private ensuite. The attached double car garage delivers excellent convenience especially with access to the basement right within, and the unfinished basement provides exceptional storage or the opportunity to create additional finished living space if desired. This is truly a wonderful family home in a fantastic location-warm, inviting, and instantly comfortable the moment you walk in the door. Homes in Century Heights don't come up often... and this one checks all the boxes. (id:49187)

