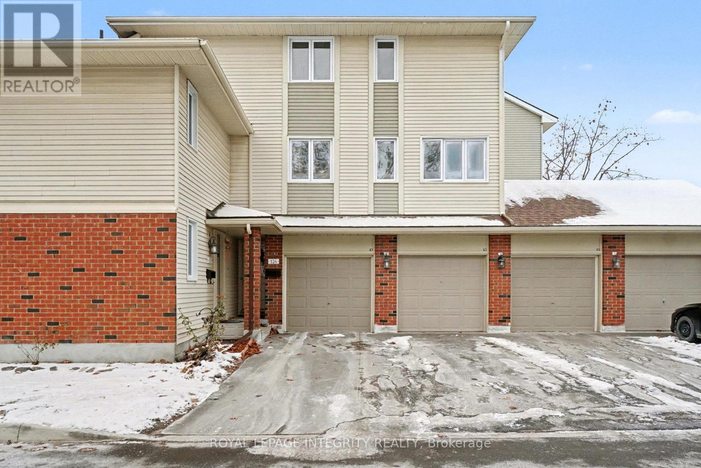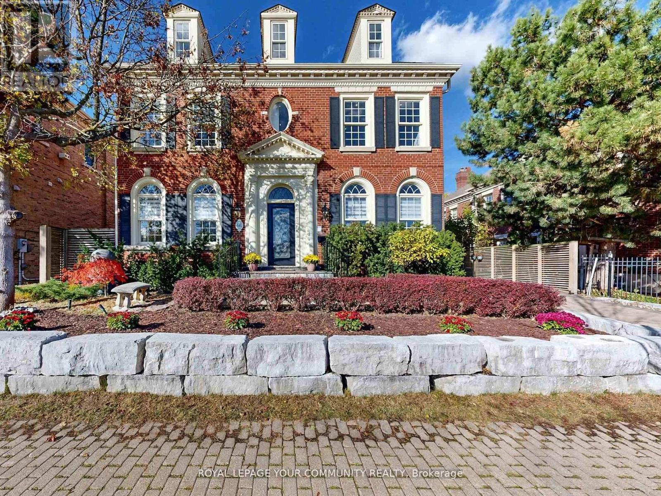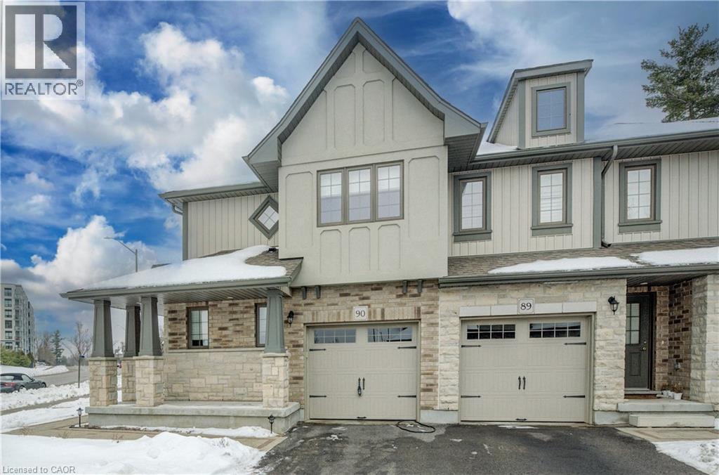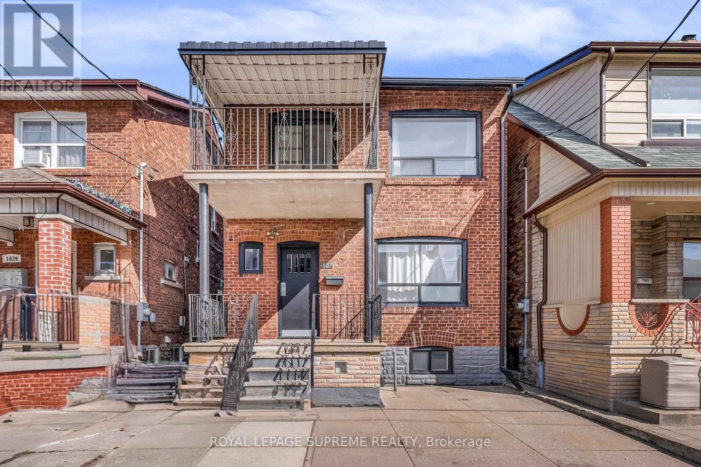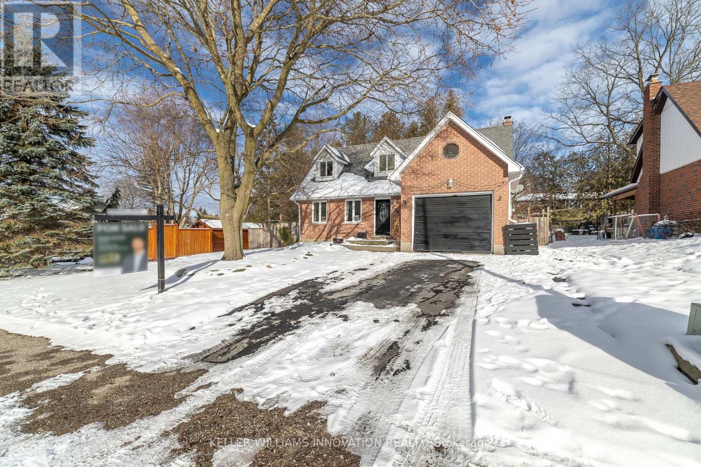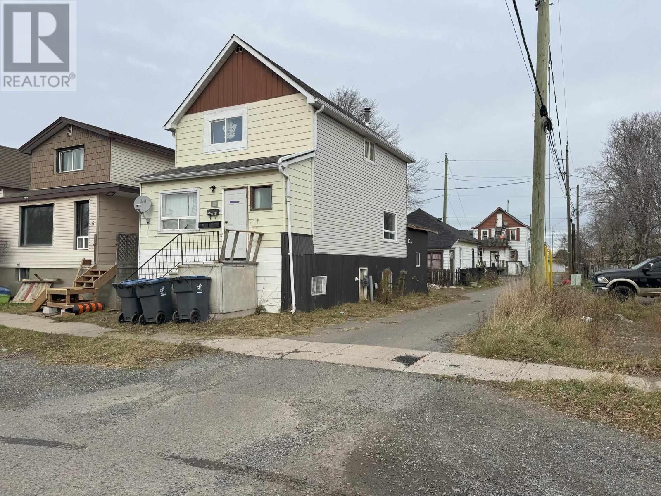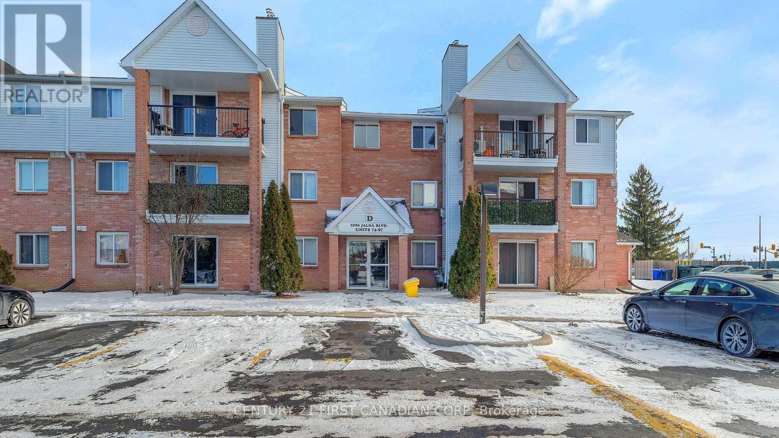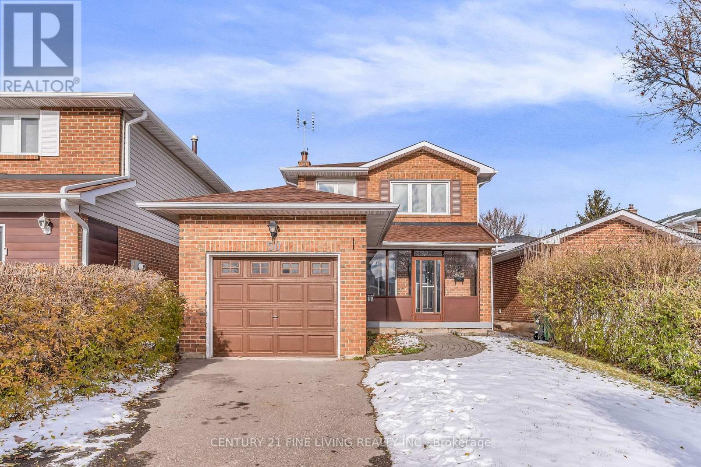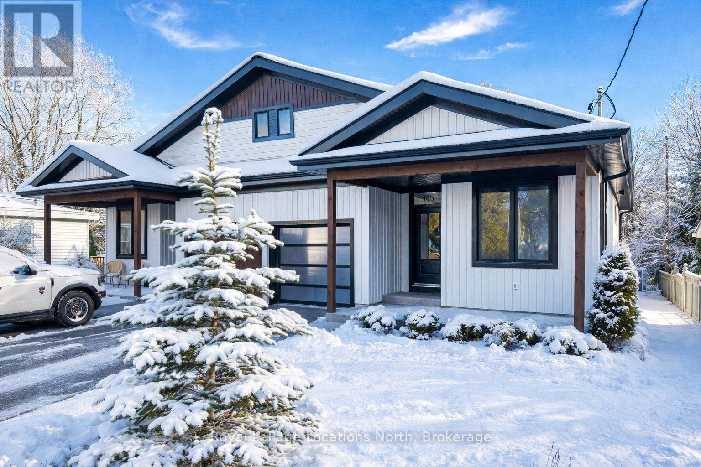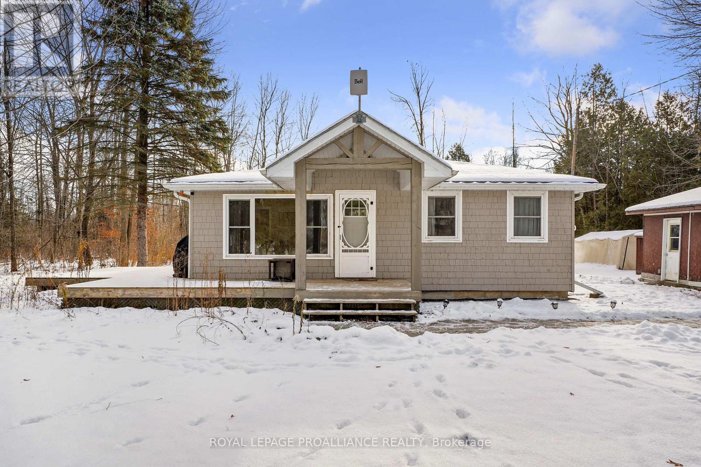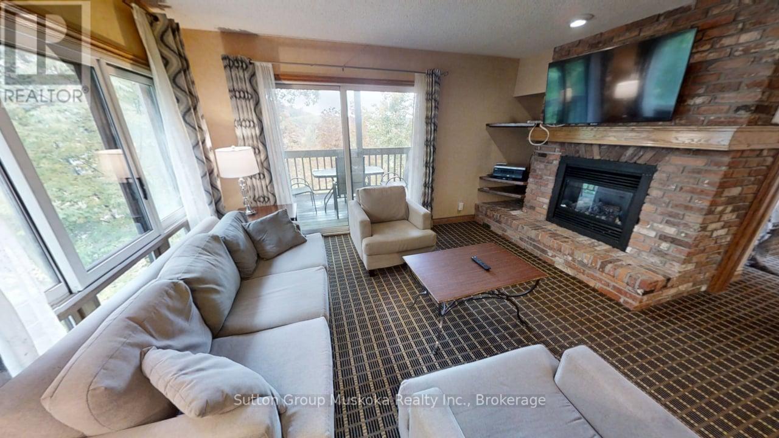49 - 128 Rushford Private
Ottawa, Ontario
Sun-filled end-unit 2-storey townhome with attached garage offering space, style and comfort! Step into a bright, spacious entrance that leads to an inviting main floor with updated kitchen cabinets, carpet free main floor and ceramic flooring, and a large living room with a charming wood-burning fireplace. Double French doors open to a well-sized dining room, perfect for family dinners and entertaining.Upstairs you'll find 3 generous bedrooms, including a primary retreat with 4-piece ensuite and walk-in closet. An additional 5-piece main bath on the second level adds extra convenience for busy mornings.The finished lower-level recreation room provides great extra living space - ideal as a playroom, media room, or cozy hangout. Efficient comfort is yours with high-efficiency baseboard heating and the bonus of being an end unit, offering extra light and privacy. Freshly painted, new interior doors & new vinyl plank flooring in entrance/powder rm/primary ensuite (Jan 2026). Ready to move in and make it your own! 24 hour irrevocable on offers. (id:49187)
68 Regent Street
Richmond Hill (Mill Pond), Ontario
Stunning Stately Georgian Colonial. Experience timeless elegance in this beautifulVictorian-inspired estate. A True Jewel of Mill Pond, perfectly situated on one of the widest,most private lots in the area, surrounded by mature trees and lush landscaping. Approximately5,300 sq. ft. of total luxury living space, this residence seamlessly blends heritage charmwith modern sophistication. The grand main floor features 10-ft ceilings with exquisitemouldings, premium flooring, and a luxuriously updated chef's kitchen with top-of-the-linestainless steel appliances. Tall windows on all sides of the house let in bright natural light.Fresh paint throughout the house. Pot lights on every level. Every detail has been meticulouslycurated to create a warm yet refined living environment. Upstairs, the double-door primarysuite impresses with an exquisite private balcony, his & hers custom closets featuring tallmirrors and a built-in vanity, and a spa-inspired ensuite with a walk-in shower, whirlpoolbathtub, and heated floors. Smart toilets and heated flooring in several bathrooms.Custom-designed closets throughout the house. The finished basement with a separate entranceoffers a versatile space complete with laminate flooring, ideal for an extended family,recreation, or income potential. Professionally landscaped grounds and a private interlockdriveway enhance this property's curb appeal and exclusivity. The backyard features a gorgeousinterlock patio with pot lights and fans. Truly one of Mill Pond's finest offerings, a rareblend of classic architecture, luxury finishes, and modern comfort. (id:49187)
635 Saginaw Parkway Unit# 90
Cambridge, Ontario
This Saginaw Woods executive townhome offers over 2,000 sq.ft of beautifully finished living space, highlighted by premium upgrades throughout. The main floor features a stunning kitchen/island with quartz countertops, upgraded cabinetry, and a seamless flow into the bright living area with hardwood floors. Large sliding doors lead to a private deck overlooking mature trees, complete with a natural gas BBQ hookup. Upstairs, you’ll find a spacious landing ideal for an office or reading nook, a primary suite with a custom walk-in closet and upgraded 3-pc ensuite, plus two additional designer-inspired bedrooms, a full 4-pc bath, and a convenient upper-level rough-in for a stacked washer/dryer. The professionally finished lower level offers a versatile rec room, a 2-pc bathroom with a rough-in for a tub/shower, and a laundry area where the washer and dryer can easily be relocated to the second floor. Additional highlights include: whole-home surge protector, Level 2 EV charger, Kinetics water softener, reverse osmosis system, furnace HEPA filter, humidifier, finished storage room with shelving, built-in gas BBQ, natural gas and electric stove connections, custom Maxxmar window coverings throughout, and heated floors in the en-suite. Located close to top-rated schools, shopping, trails, and Hwy 401, this move-in ready home checks all the boxes and more. MUST SEE (id:49187)
1837 Dufferin Street
Toronto (Oakwood Village), Ontario
Welcome to 1837 Dufferin Street. Freshly painted, clean and bright, nice backyard and parking... conveniently located... transit at door step. Many updates over the years. Plenty of rooms and options to make it yours. (id:49187)
9 Carl Hill Lane
Richmond Hill (Langstaff), Ontario
Be the first tenants to occupy this brand new 3 story modern townhouse! Bright and spacious open concept main floor with high ceilings, 3 bedrooms on the top floor with an accessible in law suite on the ground floor. Situated just off Yonge & 16th, schools, Hillcrest mall, No frills, T&T, Viva transit, restaurants, 401/404 and much more are just minutes away. (id:49187)
104 Henry Street
Guelph/eramosa (Rockwood), Ontario
Discover comfort, space, and peace of mind in this beautiful 4-bedroom, home, perfectly located in the charming setting that is Rockwood. This inviting property offers the ideal balance of modern living and warm character. Step inside to a bright and spacious layout, where the cozy wood-burning fireplace serves as the heart of the main living area, perfect for relaxing evenings and family gatherings. The well appointed kitchen flows seamlessly into the dining and living spaces, while the walk-out to the back yard creates an open and functional environment for everyday life and entertaining. With four generous bedrooms and a bathroom on each floor, this home offers flexibility for growing families, guests, or a home office setup. The fully finished basement adds valuable living space, ideal for a recreation room, home gym, media room, or guest retreat. Enjoy the quiet lifestyle of a friendly, close-knit community while being just minutes from local shops, parks, and schools. This is a home where comfort, safety, and small-town charm come together beautifully. (id:49187)
113 Robertson St
Thunder Bay, Ontario
New Listing. Entry Level Rental Property. 3 Units, Two 2 Bedroom and 1 Bedroom, Fully Rented, Lots of Room to Increase Income. Basement Area Has Separate Entry with Coin Laundry. (id:49187)
87 - 1096 Jalna Boulevard
London South (South X), Ontario
This spacious 3-bedroom, 1.5-bath condo places you just steps from everything you need-movie theatre, White Oaks Mall, grocery stores, and public transit. With 1,073 sq. ft. of living space, this unit offers comfort and room to grow. As you enter through the foyer, you'll find a large storage closet and a convenient 2-piece bathroom. All three bedrooms are generous in size and offer ample closet space. The cozy living room features a gas fireplace, perfect for additional warmth during cooler months. Flowing from the living room is the dining area and an extended galley-style kitchen, complete with a large pantry and in-suite laundry for added convenience. Enjoy your morning coffee on the recently renovated covered balcony. The community also offers an in-ground pool-ideal for family fun during the summer. Condo fees include water and one assigned parking spot. (id:49187)
50 Luminous Court
Brampton (Heart Lake West), Ontario
****POWER OF SALE**** Great opportunity. Vacant and easy to show. This detached brick and vinyl sided 2 storey, 3 bedroom home is located on a quiet child friendly Cul-De-Sac in a very desirable Brampton location. Enclosed front porch and a ceramic front hall. Large eat in kitchen with a walk out to the private fenced rear yard. Open concept living and dining rooms. 3 Bedrooms on the 2nd floor. Generously sized rec room in the basement. (id:49187)
145 Boucher Street E
Meaford, Ontario
Ultra low maintenance semi-detached home in the core of Meaford, walking distance to Downtown and Georgian Bay.Stunning newly built (2023) home located just steps away from the waterfront, this gorgeous townhome is set on a deep lot on a quiet residential street, offering the perfect combination of convenience and tranquility.Featuring 3 bedrooms (2 bedrooms+ office), 2 full baths, and a range of modern amenities that are sure to impress even the most discerning buyer. With a main floor primary, open concept living space, bright fully finished basement, and a stunning neutral palette throughout, this home is sure to make a lasting impression.Outside has been beautifully landscaped to create a private, tranquil backyard, featuring a deck, patio and artificial turf for low maintenance living. The ideal area to entertain family and friends.Located a short walk to the beach, parks, marina, restaurants and shopping in downtown. A short drive to Blue Mountain and the area's private ski/golf clubs. Enjoy 4 season living at its finest, whether it's skiing, golfing, hiking, cycling or boating, this townhome is in the ideal location to enjoy everything Southern Georgian Bay has to offer.Whether you're a retiree, a growing family, or simply looking for a change of pace, this is not to be missed. (id:49187)
137 Puffball Inn Road
Trent Hills, Ontario
Welcome to your perfect getaway on Nappan Island - a cozy, move-in ready 2-bedroom, 1-bath home that's ideal for a first-time buyer or as a peaceful "home away from home." Step inside to an inviting open-concept living space where the kitchen, dining, and living areas flow together -with views out toward the water, offering a serene backdrop to your everyday life or vacation days. The layout is simple, functional and welcoming - perfect for relaxing evenings, weekend dinners, or entertaining friends. Outside, the property boasts a generous yard - plenty of space for kids to play, for dogs to roam, or for hosting family and friends during the summer. A detached garage offers convenient storage, while a charming 3-season bunkie/shop provides extra space. All this sitson Nappan Island, just a short 10-minute drive from Campbellford, Ontario - a small town with big charm. Campbellford lies on the scenic Trent-Severn Waterway and offers a welcoming community atmosphere, a historic downtown full of quaint shops, bakeries and local boutiques, and many amenities including a hospital, local bakery, and artisan-style shops. For outdoor lovers, Campbellford delivers: enjoy boating or paddling on the waterway or plan hikes and scenic walks at Ferris Provincial Park and across the picturesque Ranney Gorge Suspension Bridge - all within easy reach of your Nappan Island home. Whether you're looking for a quiet permanent residence, a weekend escape, or a family retreat - this home offers a rare combination: comfort, convenience, and natural beauty, all just minutes from a vibrant town community and waterfront lifestyle. Come discover your little slice of paradise - your home on Nappan Island awaits. (id:49187)
27-202 - 1235 Deerhurst Drive
Huntsville (Chaffey), Ontario
Two-bedroom condo unit located on the grounds of Deerhurst Resort. Unit is offered furnished. Buyer responsibile for hydro and natural gas. Heat is base board plus a natural gas fireplace. (id:49187)

