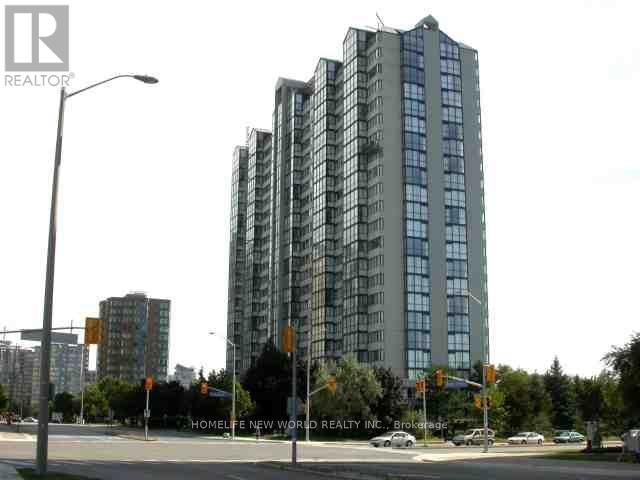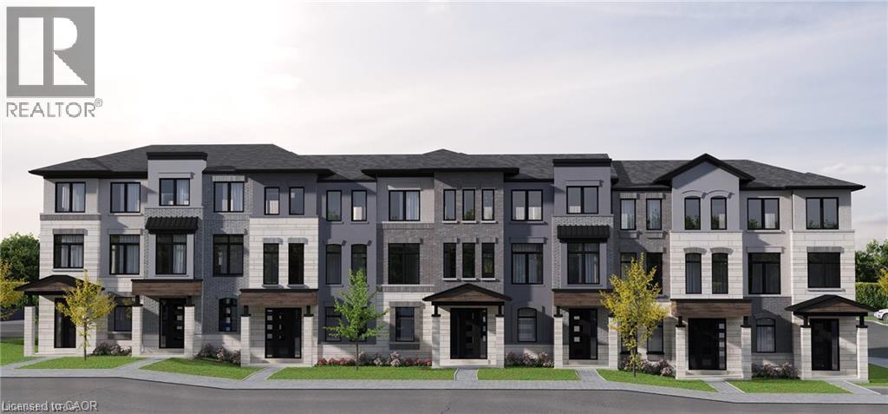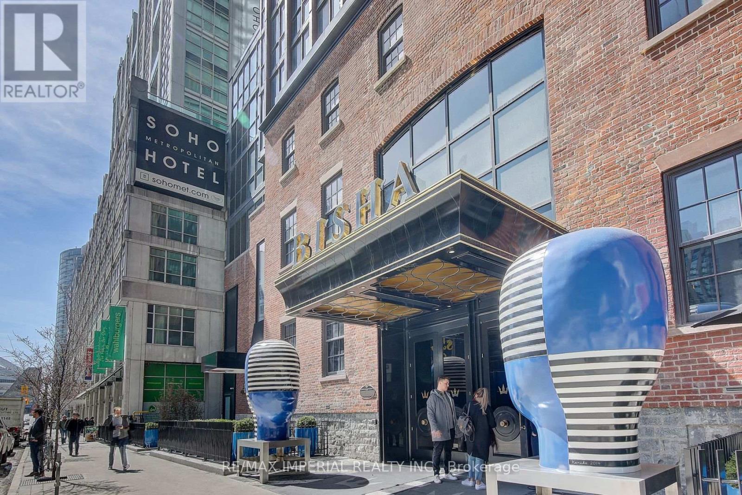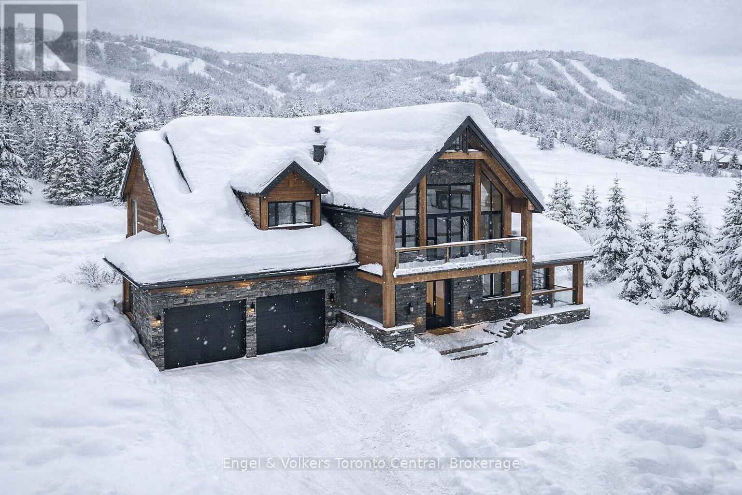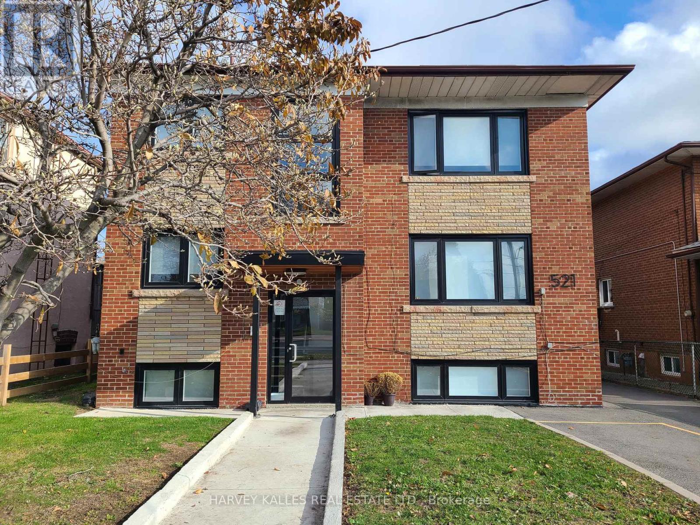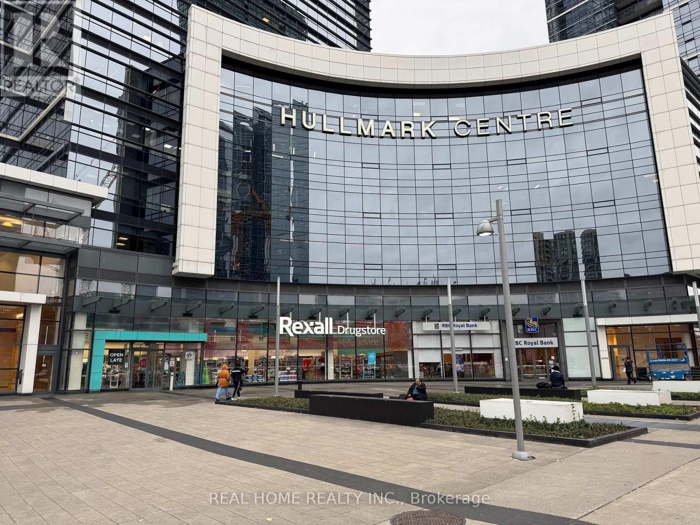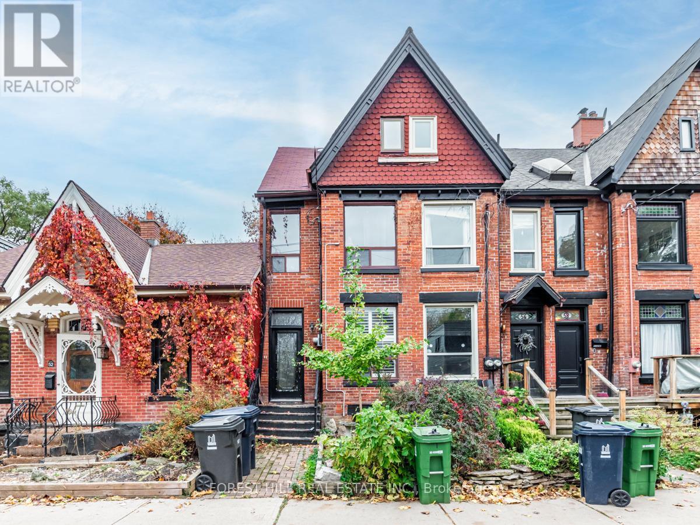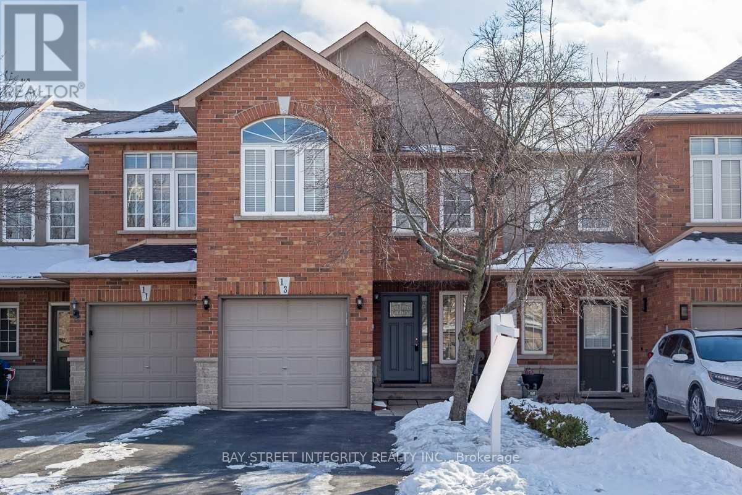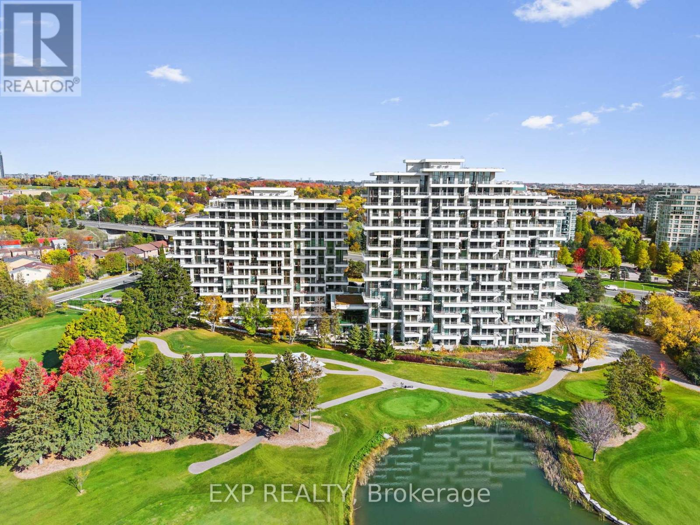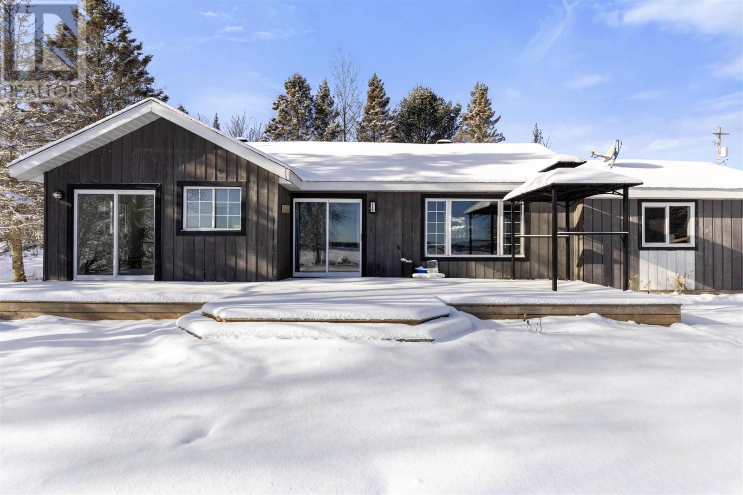2210 - 350 Webb Drive
Mississauga (City Centre), Ontario
Move in ready. This stunning residence features 2 spacious bedrooms with parking, a sun-filled solarium that can be used as a home office or sitting area. The unit offers an open-concept layout with large picture windows,. The kitchen is beautifully finished with countertops, and generous storage. Wake up to breathtaking south-east views of Toronto, the CN Tower, and Lake Ontario, flooding the home with natural light. Unbeatable location just steps from Square One, Sheridan College, YMCA, Central Library, Celebration Square, transit, shops, dining, and more. Stylish, spacious, and completely move-in ready-this is a must-see! (id:49187)
290 Equestrian Way Unit# 25
Cambridge, Ontario
Welcome Home to this bright & beautiful Modern Executive 3 story Townhouse in Hespeler Cambridge. This luxurious home is tastefully upgraded featuring 3 Bedrooms + Den (ideal for an office space or a 4th bedroom) , 4 Washrooms, high ceiling, open concept contemporary layout, large balcony & parking space for 2 cars. The home features entrance from the front & rear side. The main floor offers a Den which can be put to multiple uses such as home office, entertainment room, family room, ect. It also offers a powder room with upgraded vanity with stone counter. The main floor offers extra storage space, closets, and access to the attached garage. The 2nd floor features a beautiful open concept layout with a big living room, upgraded kitchen with oversized breakfast island & pantry (upgrades include; tall cabinets, oversized island, solid countertop, modern backsplash, Stainless Steel Chimney, Stainless Steel Samsung Appliances including Gas Stove), dining area, walkout to beautiful balcony, second powder room & high ceiling. The 3rd floor offers Primary bedroom with upgraded En-suite (double vanity with solid countertop, standing shower with glass enclosure) & a big walk-in closest along with 2 other decent sized bedrooms & laundry. Thousands of $$ spent on tasteful upgrades for the tenant to enjoy and take pride in living (stair walls converted to railings for openness, all door & cabinet knobs & handles, kitchen & bathroom countertops, ensuite with standing shower & glass door, zebra blinds, auto garage door opener, water softener, to list few). The Common Element fees that the owner will pay includes snow removal & grass cutting of the common areas. Additionally, the following are included in the rent; High Efficiency Furnace, HRV, Air Conditioner, Tankless Hot Water Heater, Water Softener, Air Purifier & Smart Thermostat, Auto Garage Opener. Prime Location close to all amenities, schools, parks, trails, pond, shopping, restaurants, Expressway & HWY 401! (id:49187)
19 Bathurst Street Unit# 4002
Toronto, Ontario
Welcome to Waterfront Living at One of Toronto's Hallmark Buildings by Concord! This bright and spacious one-bedroom condo offers a modern, open-concept layout with warm wood flooring and soaring 9-foot ceilings, creating a comfortable and inviting atmosphere. The kitchen is a chef's dream with sleek quartz countertops, built-in storage, and a seamless design. The luxurious marble bathroom adds an elegant touch to your daily routine. Indulge in hotel-style amenities designed for ultimate relaxation and convenience, including: 24-hour Concierge Service Indoor Pool & Hot Tub Sauna & Spa Fully Equipped Gym & Yoga Studio Pet Spa & Outdoor Lounge Children's Playground Party Room with Kitchen, Karaoke, & Theatre …and so much more! Ideally located just steps from TTC, a sprawling 8-acre park, and direct access to Loblaws, Shoppers Drug Mart, and LCBO. (id:49187)
3508 - 88 Blue Jays Way
Toronto (Waterfront Communities), Ontario
Welcome To The BISHA Hotel & Residences. This Corner Unit Features 2 Bedrooms, 2 Baths, Floor To Ceiling Windows, Overlooking The Cn Tower & Lake, Gorgeous Modern Kitchen With Island And Granite Countertops. Large Balcony With Panoramic Views. High Floor.5 Star Hotel Like Amenities: Fitness Studio, Restaurants, Party Room, Pool, Rooftop Lounge & More, Walk Score-100! Renowned Restaurants In The Building. (id:49187)
120 - 35 Lunar Crescent
Mississauga (Streetsville), Ontario
Experience Luxury Living in the Heart of Streetsville, Discover this exceptional Dunpar-built townhome featuring 3 bedrooms and 2 bathrooms, offering over 1,775 sq. ft. of thoughtfully designed space that blends comfort with sophistication. Prime location in the highly sought-after Streetsville neighbourhood, Expansive 350 sq. ft. private rooftop terrace-perfect forentertaining or relaxing, Elegant finishes including stainless steel appliances, granitecountertops, and smooth ceilings throughout. Conveniently situated just steps from the GOStation, University of Toronto-Mississauga, Square One, and top-rated schools. This rare opportunity combines style, convenience, and prestige. (id:49187)
100 Interlaken Court
Blue Mountains, Ontario
Rarely Offered!! This lot is situated DIRECTLY across from Alpine Ski Club and is also walking distance to Craigleith Ski Club. Build your Dream Home / Chalet situated on a Cul de Sac amongst many neighboring quality custom built homes. All Services are located at the lot line, including Power, Natural Gas, Municipal Water and Sewers. Enjoy all the nearby amenities such as Northlands Beach, Blue Mountain Village, Biking and Hiking Trails and more. (id:49187)
6 - 521 Browns Line
Toronto (Alderwood), Ontario
Located in a well- kept multiplex, this Bachelor unit features modern flooring, Lighting fixtures, and Stainless Steel Appliances. Laundry is in-suite, as well as wall- mounted Air Conditioner. The unit is available for Immediate Occupancy. Close to Transit ( Hwy 427, Gardiner Expr, Go Station, TTC), Restaurants, Grocery Stores, Lake Ontario. One outdoor Parking spot is available for additional $150/monthly. Non smokers and no pets, please. (id:49187)
615 - 4789 Yonge Street
Toronto (Willowdale East), Ontario
Prime Location! Raw office space available in the prestigious Hullmark Corporate Centre at Yonge and Sheppard, in the heart of North York. This blank canvas provides a unique opportunity to design a space perfectly tailored to your business needs. It is ideal for a wide range of professional uses, including legal, medical, dental, accounting, financial services and many more. Enjoy direct underground access to Sheppard-Yonge Subway Station, with Rexall Pharmacy, RBC, and Whole Foods Market just steps away. This sun-filled, west-facing unit (approx. 42' x 19') is free of the interior columns, offering maximum layout flexibility. The raw Qubical space is equipped with a ceiling-mounted HVAC unit, a cold water rough-in, and a 100-amp electrical panel. is ideal for the professional to design and build based on your professional needs. don't miss this opportunity. (id:49187)
54 De Grassi Street
Toronto (South Riverdale), Ontario
AVAILABLE IMMEDIATELY. Great Location at Queen and De Grassi, Renovated Main Floor Apartment includes basement. Approx. 900 feet of modern living space that retains historic charm. Tenant has exclusive use of large backyard and deck. Bright, open concept living room and kitchen with stone countertops and breakfast bar. Fully finished basement has full bathroom, washer and dryer and large second bedroom. Electric heat. Window A/C unit available for tenant's use. Steps to Queen car and amenities of Queen Street. Rent includes water and cable. (id:49187)
13 Vansickle Street
Hamilton (Ancaster), Ontario
Come And See This Spacious 3-Bed Townhouse In Ancaster, Which Boasts A Warm And Inviting Atmosphere And Plenty Of NaturalLight. The Home Features A Fully Finished Walk-Out Basement That Leads To A Private Backyard. Additionally, It's Situated On A Court With ParkingFor Three Cars. The Eat-In Kitchen Has Ample Natural Lighting, Lots Of Storage And Counter Space. The Second Floor Has 3 Large BedroomsIncluding A Primary Bedroom With A Walk In Closet And An Ensuite Washroom. The Neighbourhood Is Child-Friendly And Conveniently Located CloseTo Bishop Tonnos Secondary School And Other Amenities, Including Shops, Restaurants, And Grocery Stores Such As Walmart And Costco. TheProperty Is Also Just A Short Distance From The Go Station, Highway 403, And Other Main Roads. (id:49187)
301 - 397 Royal Orchard Boulevard
Markham (Royal Orchard), Ontario
Welcome to Royal Bayview, Tridel's signature luxury residence in the heart of Thornhill. This stunning 2-bedroom, 2-bathroom suite offers 1,073 sq ft of refined living with soaring 10 ft ceilings and thoughtfully upgraded finishes throughout. Adjacent to the prestigious Ladies' Golf Club of Toronto, this home combines luxury, nature, and convenience in one of the GTA's most sought-after neighbourhoods. The suite features a split-bedroom layout and full-height, floor-to-ceiling windows that flood the space with natural light. The gourmet kitchen is beautifully upgraded with premium cabinetry, an extended pantry cabinet and integrated Miele stainless steel appliances, including a Wi-Fi-enabled built-in speed oven, built-in fridge, stove, range hood and dishwasher. Both bathrooms are upgraded, with the second bathroom offering a modern black vanity and a sliding glass door for the bathtub. All closets are equipped with floor-to-ceiling custom built-in organizers, maximizing storage and functionality. Upgraded pot lights add warmth and elegance, while electric auto blinds provide comfort and privacy with the touch of a button. An added master switch allows you to conveniently power off all the lights in the unit from a single control point-an energy-efficient and smart home upgrade. Large outdoor terrace complete with a gas line ready for a BBQ. Royal Bayview offers world-class amenities, including a 24-hour concierge, indoor pool, whirlpool, sauna, fitness centre, golf simulator, party room with outdoor terrace, and beautifully designed common spaces. Located just minutes from Bayview, Highway 7 & 407, Richmond Hill Centre and Langstaff GO Station, with nearby parks, trails, shopping, and dining. Includes 1 parking space and 1 locker. Experience luxury living with nature at your doorstep at Royal Bayview. Property Tax to be assessed. (id:49187)
3 Hecla St
Bruce Mines, Ontario
Affordable waterfront home in a fantastic location on Bruce Bay! A perfect cottage or home, this place will fulfill your waterfront desires. Spacious open concept layout with 3 bedrooms, 1.5 bathrooms, a nice great room, main floor laundry and family rooms, patio doors to large deck area leading to oversized yard space, gas forced air heating and so much more. Enjoy the views and the luxury of waterfront living with its sandy shoreline that is great for swimming. Just a walk to the bruce bay marina, municipal services and immediate occupancy available. 250 feet of frontage and on approx .8 acre of land! Don't miss out, call today for a viewing of this fantastic opportunity to enjoy waterfront living. (id:49187)

